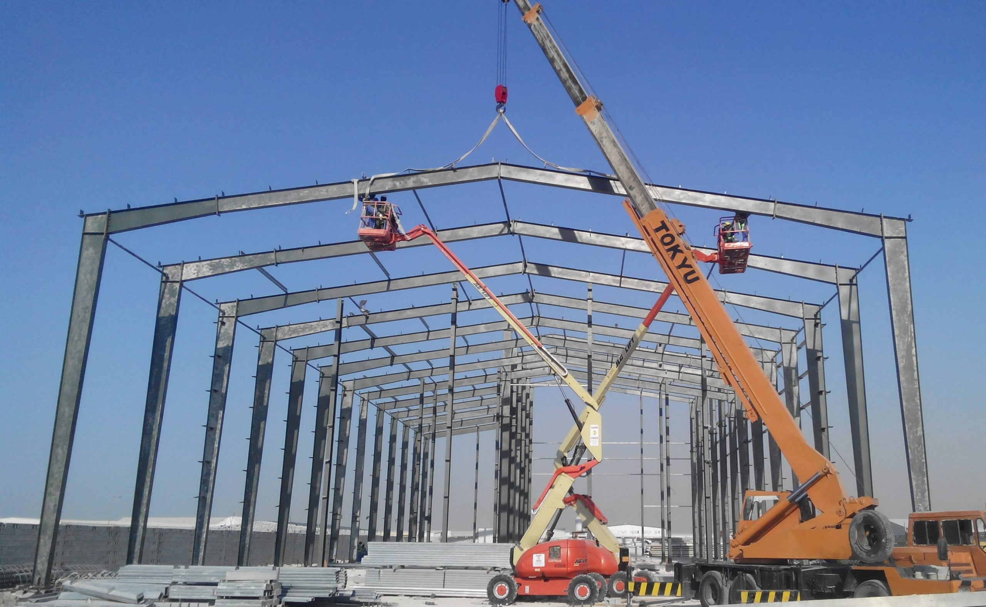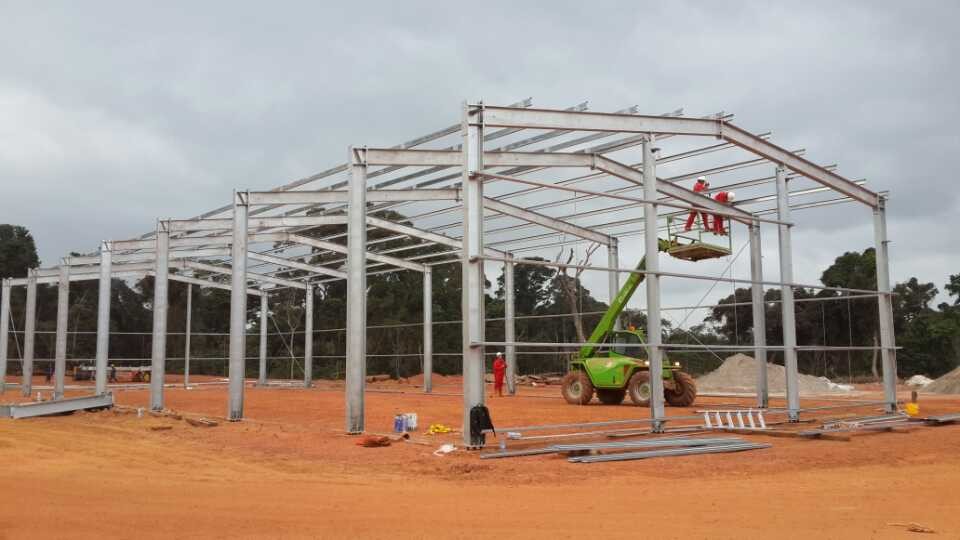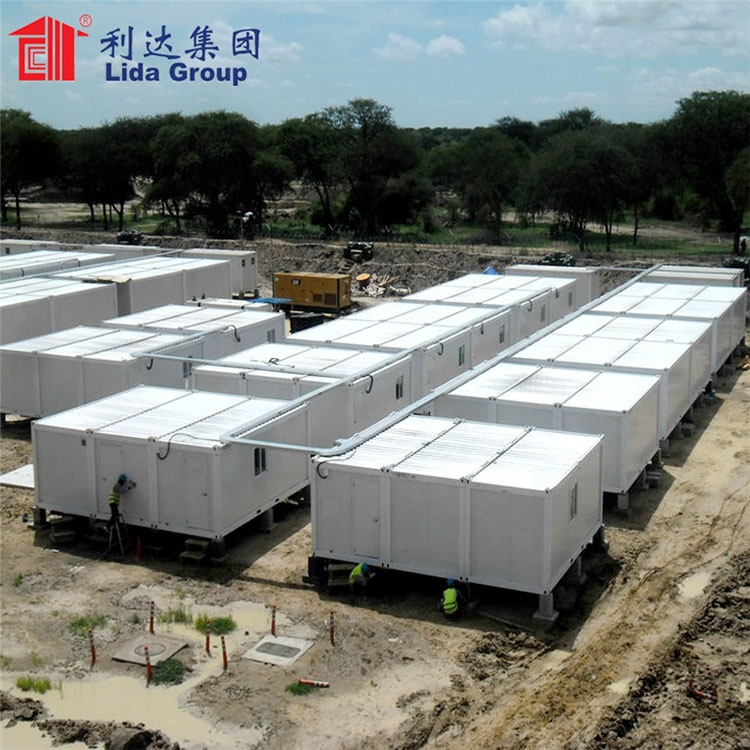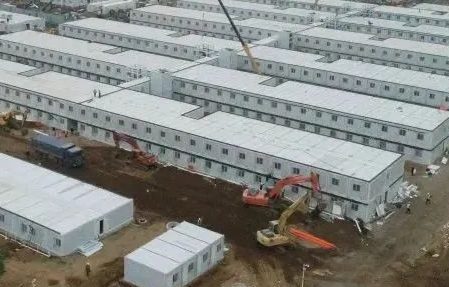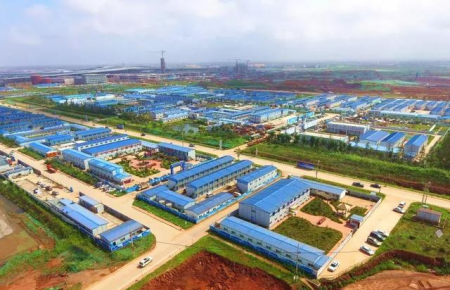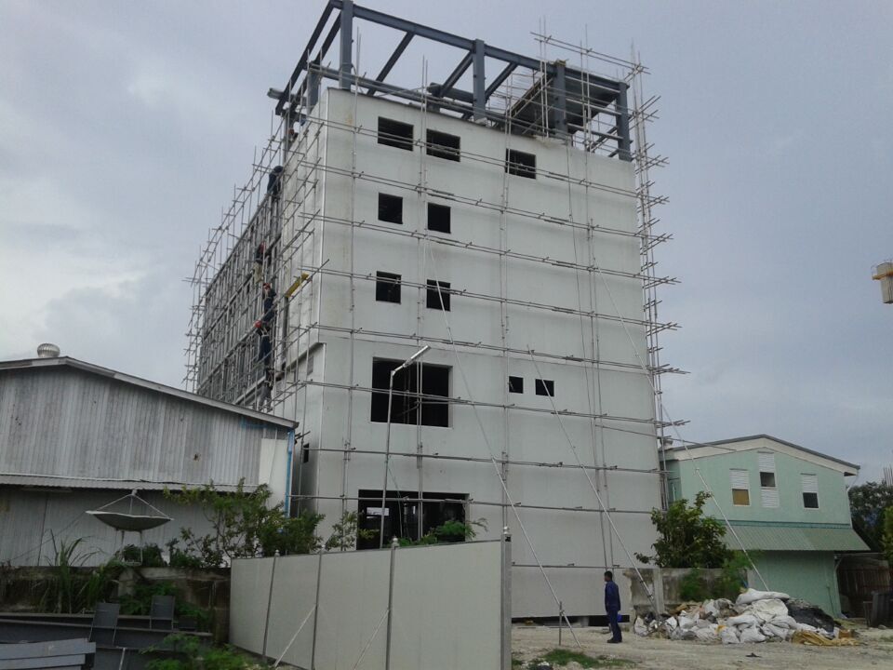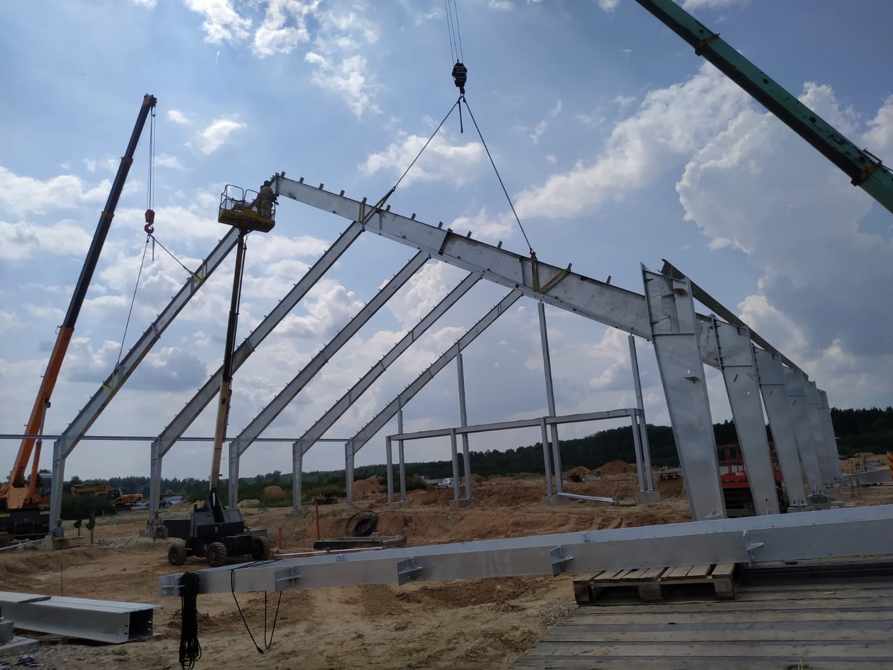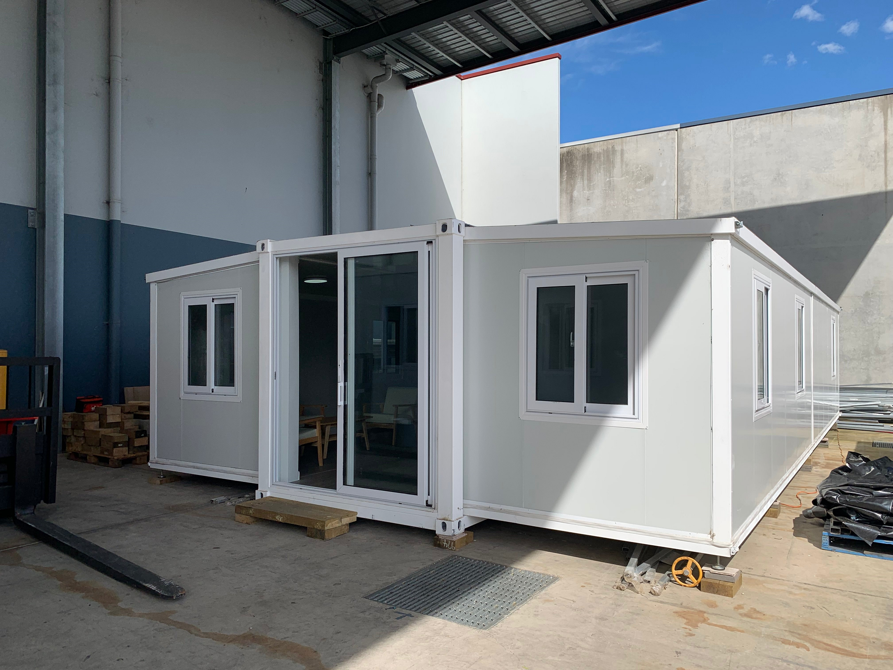Large Span Steel Structure Portal Frame Light Gauge Metal Prefabricated Industrial Construction Factory Workshop Warehouse Hangar Storage Shed Building
PRODUCT INFORMATION
Characteristics of steel structure poultry farm:
1.Wide span: single span or multiple spans, the max span clear distance is 36m, without middle columns.
2.Low cost: unit price range from USD35 to USD70/square meter FOB according to customer’s request.
3.Fast construction and easy in installation
4.Long term service life: more than 50 years.
5.Other characteristics: environmental protection, stable structure, earthquake resistance, water proofing, and energy saving
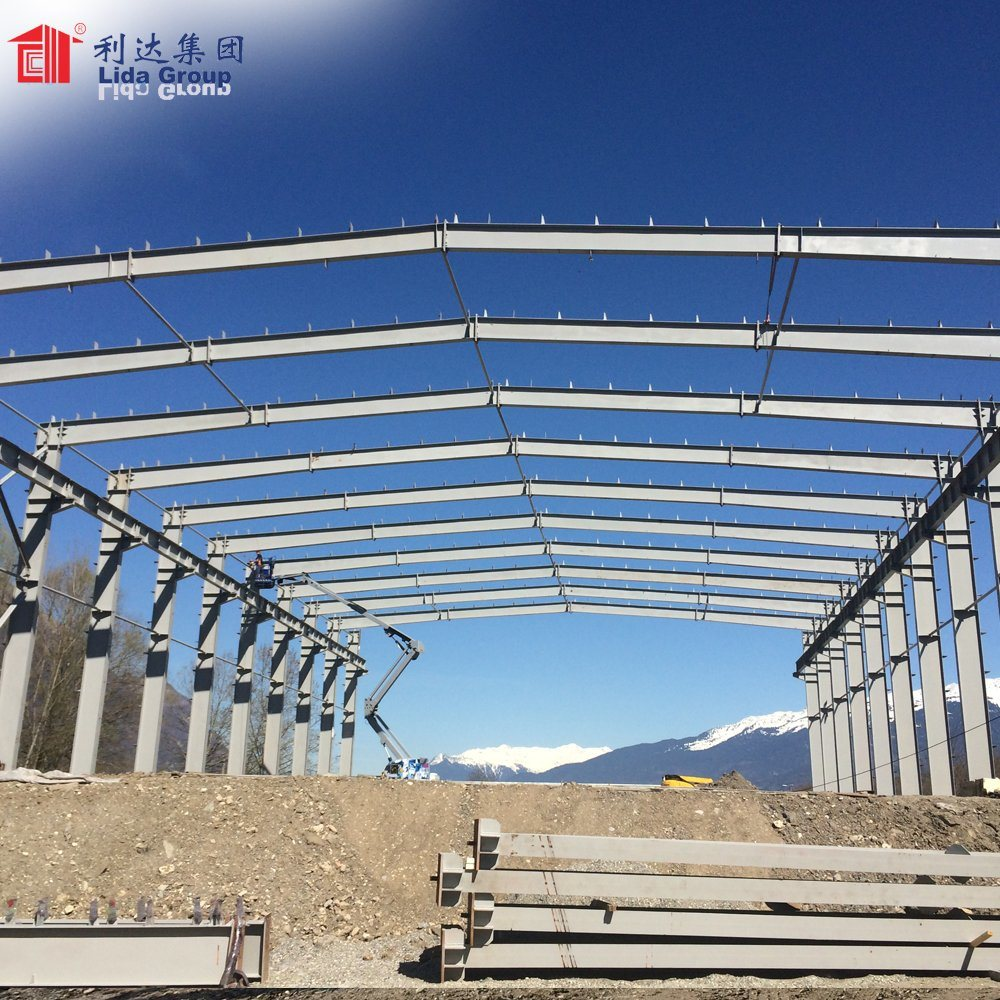
| Type | With or without steel chassis | Type one: without steel chassis, build on concrete strip foundation |
| Type two: with steel chassis, the building will be put on concrete blocks | ||
| Storey | One storey or two storey or three storey are available | |
| Frame system | Steel column | Q235 Steel, 100*100*2.5 square tube, alkyd painting, twice primer paint & twice finish paint |
| Steel roof truss | C100*40*15*2.0, welding and galvanized | |
| Roof and wall purlin | C100*40*15*2.0, galvanized | |
| Cross bracing | Q235 Steel, L40*3 angle steel, alkyd painting, twice primer paint & twice finish paint | |
| Chemical bolt | M16, chemical bolt | |
| Ordinary bolt | 4.8S, galvanized | |
| Steel chassis or 1st floor system | Main beam | HN250*125*5.5*8, Q235 Steel, alkyd painting, twice primer paint & twice finish paint |
| Secondary beam | C100*40*15*2.0 galvanized | |
| Floor structure board | 18/20mm plywood and fiber cement board | |
| Flooring | PVC floor leather and ceramic tiles are available | |
| Wall and Roof system | Wall panel | Sandwich panel: Rock wool, Glass wool, EPS, PU are available |
| Thickness: 50mm, 75mm, 100mm, 150mm, 200mm are available | ||
| Roof panel | Sandwich panel: Rock wool, Glass wool, EPS, PU are available | |
| Thickness: 50mm, 75mm, 100mm, 150mm, 200mm are available | ||
| Ceiling system | Dry room | 600*600*6mm gypsum board,with framework |
| Wet room | 600*600*5mm calcium silicate board, with framework | |
| Door and window system | Door | Fire resistant steel single/double door, emergency door with panic bar, aluminum glass door, MDF door are available |
| Window | PVC, Aluminum sliding window with single/double glazed glass, with mosquito screen, with louver are available | |
| Electric and Plumbing system | Electric units | Electric wire, conduit, socket, switch, light, distribution box |
| Sanitary units | Shower, closestool, basin, water pipe |
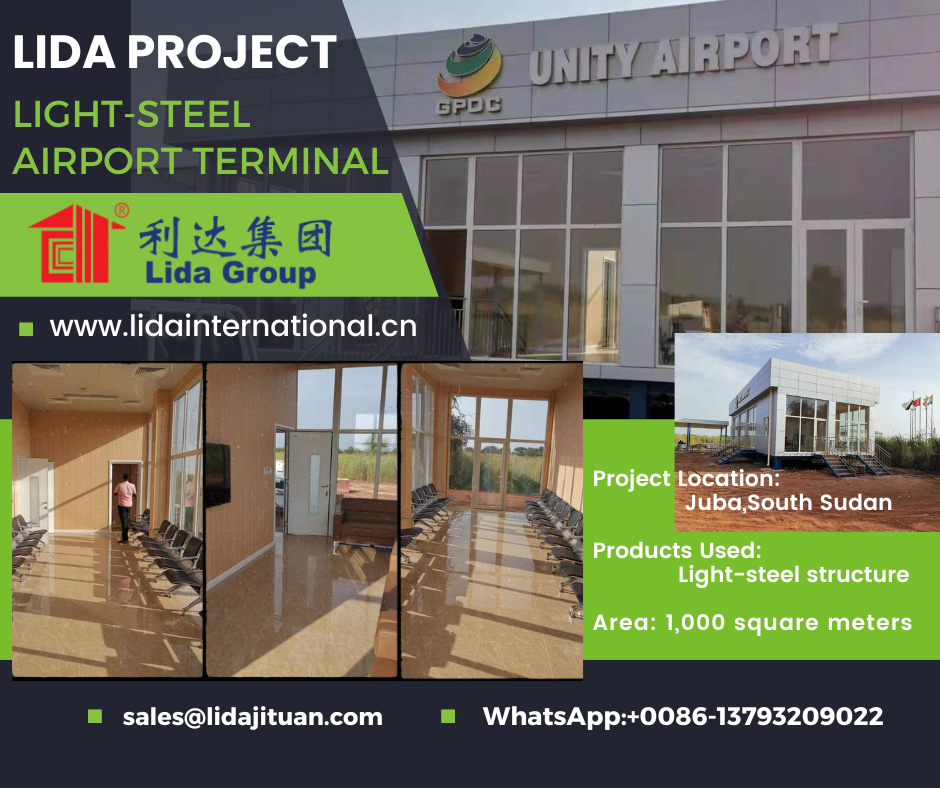
Typical drawings of Lida Large Span Steel Structure Portal Frame Light Gauge Metal Prefabricated Industrial Construction Factory Workshop Warehouse Hangar Storage Shed Building
Specification of Lida Large Span Steel Structure Portal Frame Light Gauge Metal Prefabricated Industrial Construction Factory Workshop Warehouse Hangar Storage Shed Building
Send Your Message
Our team will use our experience to provide the professional services .


