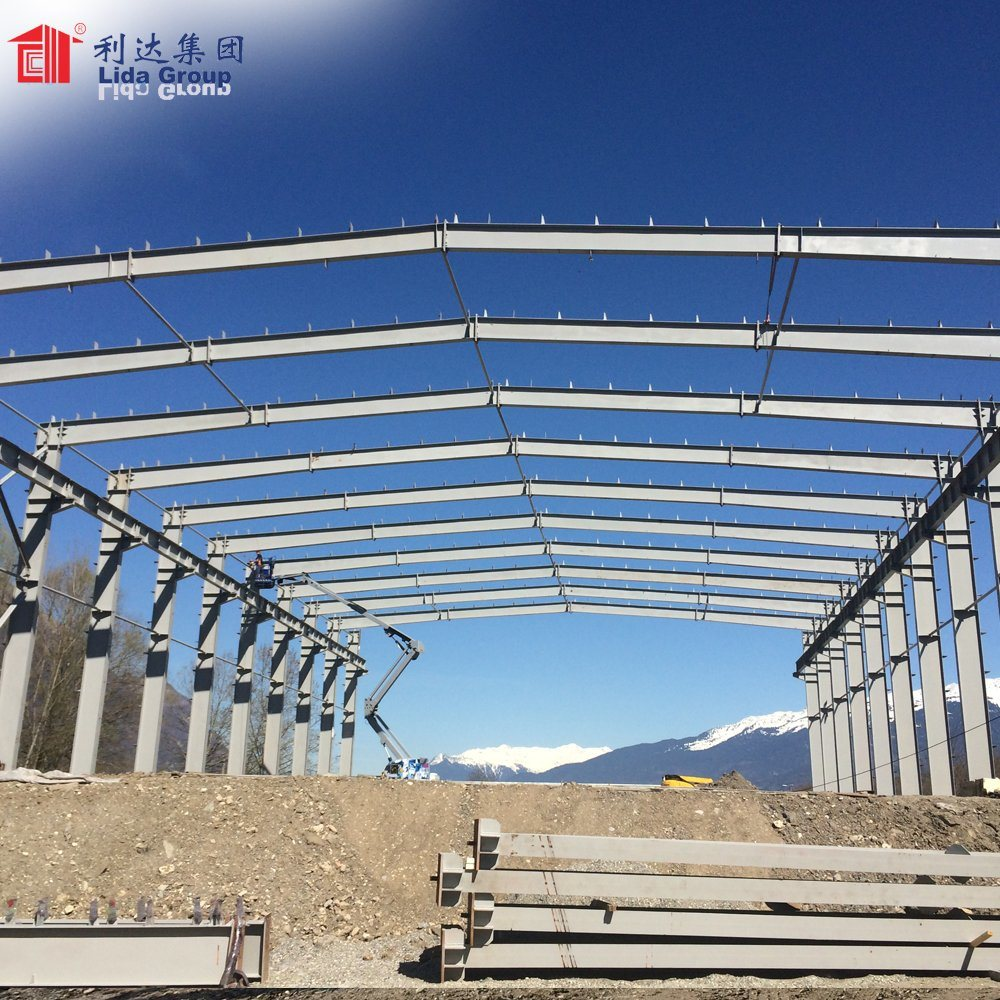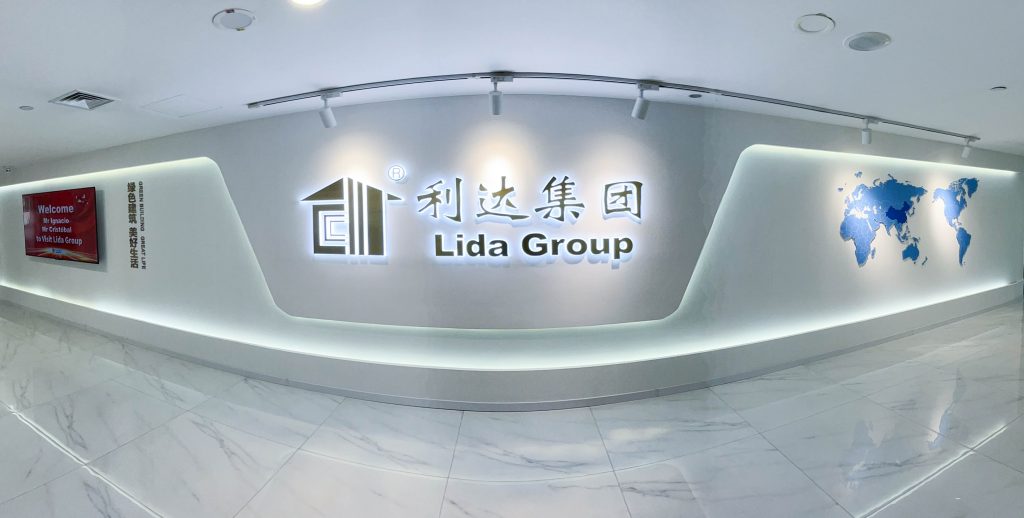Lida Group Advances Steel Structure Construction with BIM-Driven Designs for High-Quality Steel Warehouse & Farm House Projects
In the ever – evolving landscape of construction, technological advancements are redefining the way projects are conceived, designed, and executed. One such transformative technology is Building Information Modeling (BIM). Lida Group, a prominent player in the construction industry since its establishment in 1993, has been at the forefront of adopting BIM – driven designs to enhance the quality and efficiency of its steel structure projects, particularly in steel warehouses and farmhouses.
Lida Group has an extensive portfolio, having successfully completed numerous large – and medium – sized projects both domestically and overseas. Their reach extends to over 145 countries and regions, and they hold various prestigious certifications such as ISO 9001, ISO 14001, ISO 45001, and EU CE certification (EN 1090). With a strong foundation in engineering construction, including design, production, installation, and marketing, Lida Group is well – positioned to leverage BIM technology to take their projects to the next level.
At the concept stage of a steel warehouse or farmhouse project, the BIM model serves as a powerful communication tool. It vividly conveys the initial response to the project brief, allowing clients and stakeholders to visualize the proposed structure in a three – dimensional space. For a steel warehouse, the BIM model can show how the clear – span design will maximize storage space, eliminating the need for obstructive interior columns. In the case of a farmhouse, the model can communicate the aesthetic intent, such as the blend of traditional and modern design elements, and how the building will harmonize with the surrounding rural landscape.
BIM enables concurrent access to building metrics like area and volume during the concept massing process. This is crucial for optimizing the design of steel structures. For example, in a steel warehouse project, knowing the exact volume requirements helps in determining the most efficient height and layout of the building. Additionally, by placing the concept models in their actual geographical position within the digital environment, Lida Group can conduct energy and sun – shading simulations. This is especially relevant for farmhouses, where sustainable design is often a key consideration. These simulations assist in optimizing the facade design and selection of exterior enclosure materials, leading to energy – efficient and environmentally friendly structures.
The use of computational parametric design in BIM for facade, roofing, and other articulated systems is another advantage. In steel warehouses, the complex geometries of the roof, such as curved or pitched designs, can be precisely generated and optimized. For farmhouses, parametric design allows for the creation of unique and functional facades, taking into account factors like ventilation, natural light ingress, and weather resistance. This level of design flexibility ensures that the final structure not only meets the functional requirements but also stands out in terms of aesthetics.

When it comes to the detail and construction documentation design stage, BIM – driven designs by Lida Group offer significant advantages. The exported drawings and schedules are highly accurate, efficient, and coordinated. Since they are essentially different views of the same Building Information Model, there is no room for discrepancies that often occur in traditional design processes. For steel structure projects, where precision in dimensions and connections is crucial, this accuracy is a game – changer. In a steel warehouse construction, accurate drawings of the steel framing, trusses, and purlins ensure seamless fabrication and assembly on – site.
Verifying compliance with regulatory requirements is made easier with BIM. Lida Group can embed information related to local building codes, safety regulations, and environmental standards directly into the BIM model. This allows for quick and easy checks at various stages of the design process. For example, in farmhouse projects, where there may be specific regulations regarding rural construction, energy efficiency, or land use, the BIM model can be used to ensure that all aspects of the design are in line with these regulations.
The BIM model also embeds information that is essential for fabrication, coordination, and sequencing purposes. In steel structure construction, the model can provide detailed specifications for the steel components, including the type of steel (such as Q235 or Q345), surface treatment requirements (like hot – dip galvanized, electric galvanization, or paint), and connection details. This information streamlines the fabrication process in Lida Group’s state – of – the – art production facilities. Additionally, clash detection and resolving processes can be executed prior to the production of detailed documentation. This ensures that all components of the steel structure, such as ducts, pipes, and structural elements, fit together seamlessly, reducing construction delays and costs.
Through detailed visualization and 4D scheduling simulations in BIM, Lida Group can verify the constructability and sequencing of works. In a steel warehouse project, the simulation can show the optimal order of erecting the steel frames, installing the roofing and wall panels, and adding any additional features like mezzanine floors or loading docks. For farmhouse projects, the simulation can help in planning the construction sequence, taking into account factors such as the availability of materials, the weather conditions in the rural area, and the need to minimize disruption to the surrounding agricultural activities.
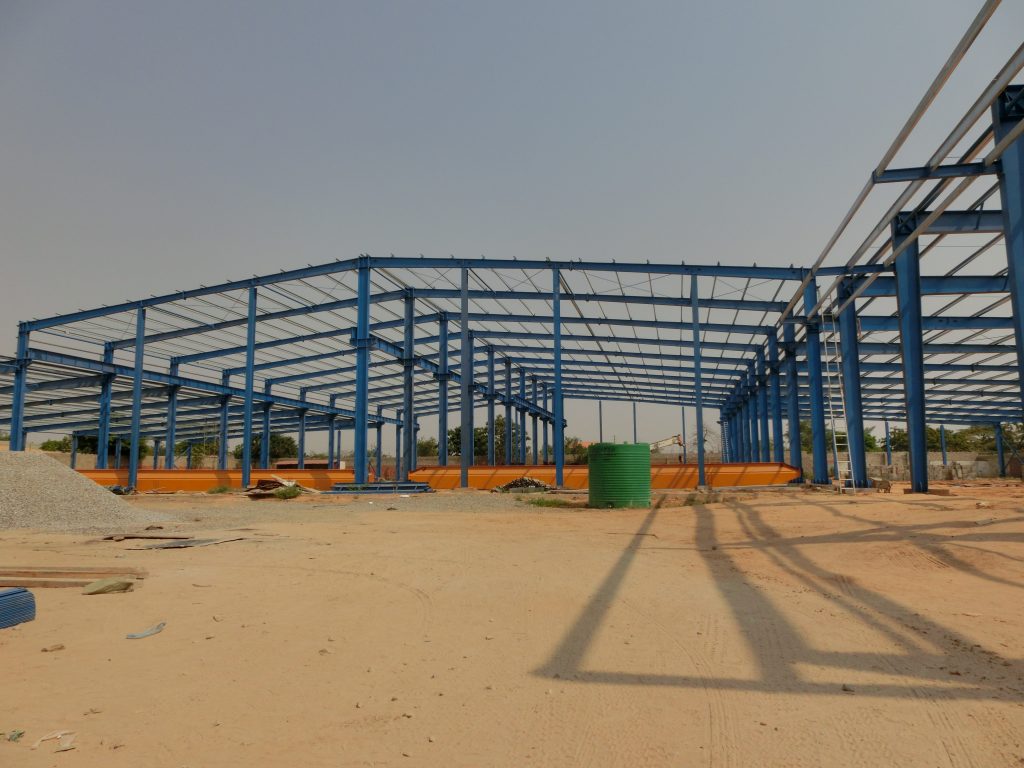
Lida Group begins the process by thoroughly understanding the client’s requirements for the steel warehouse. This includes factors such as the intended use of the warehouse (e.g., storage of heavy machinery, perishable goods, or general inventory), the expected volume of goods to be stored, and any specific operational needs like the installation of conveyor systems or high – capacity forklifts. The team also takes into account the location of the warehouse, considering factors such as soil conditions, seismic activity, and wind exposure. All this information is fed into the BIM model, which serves as the central repository for all project – related data.
Based on the gathered requirements, the design team at Lida Group creates a conceptual BIM model of the steel warehouse. They experiment with different design options, such as the shape and size of the building, the type of roof structure (flat, pitched, or curved), and the layout of the interior spaces. The BIM model allows for easy modification and comparison of these options, enabling the team to select the most suitable design in terms of functionality, cost – effectiveness, and aesthetics. For example, if the client requires a large clear – span space for storing large – scale equipment, the team can use the BIM model to explore different steel frame configurations that can provide the necessary unobstructed area.
Once the conceptual design is approved, the team moves on to the detailed design phase. In this stage, the BIM model is further developed to include all the intricate details of the steel structure. This includes the design of the steel framing, trusses, and purlins, taking into account the load – bearing requirements of the warehouse. Structural analysis is also carried out using advanced software integrated with the BIM platform. The analysis checks the strength and stability of the steel structure under various loads, such as dead loads (the weight of the building itself), live loads (the weight of the stored goods and any equipment), and environmental loads (wind, snow, and seismic forces). Any design flaws or areas of concern identified during the analysis are immediately addressed in the BIM model, ensuring that the final design is structurally sound.
During the detailed design process, Lida Group uses the clash detection feature in BIM. This involves checking for any conflicts or interferences between different building elements, such as between the steel structure and the mechanical, electrical, and plumbing (MEP) systems. In a steel warehouse, for example, the clash detection may identify a situation where a large duct for ventilation is planned to pass through an area where a major steel beam is located. Once such clashes are detected, the design team works together to resolve them. They may adjust the position of the duct, modify the design of the steel beam, or find an alternative solution that ensures both the functionality of the MEP system and the integrity of the steel structure. This iterative process of clash detection and resolution is crucial for preventing costly construction errors and delays.
The BIM model is then used to generate detailed fabrication drawings and construction plans. The fabrication drawings provide precise instructions for the production of the steel components in Lida Group’s factories. These drawings include information on the dimensions, shape, and surface treatment of each component, as well as the connection details. The construction plans, on the other hand, use the 4D scheduling capabilities of BIM to outline the sequence of construction activities. They specify when each component should be fabricated, delivered to the construction site, and installed. This detailed planning ensures that the construction process is efficient, with all activities coordinated seamlessly to minimize downtime and ensure the project is completed on schedule.
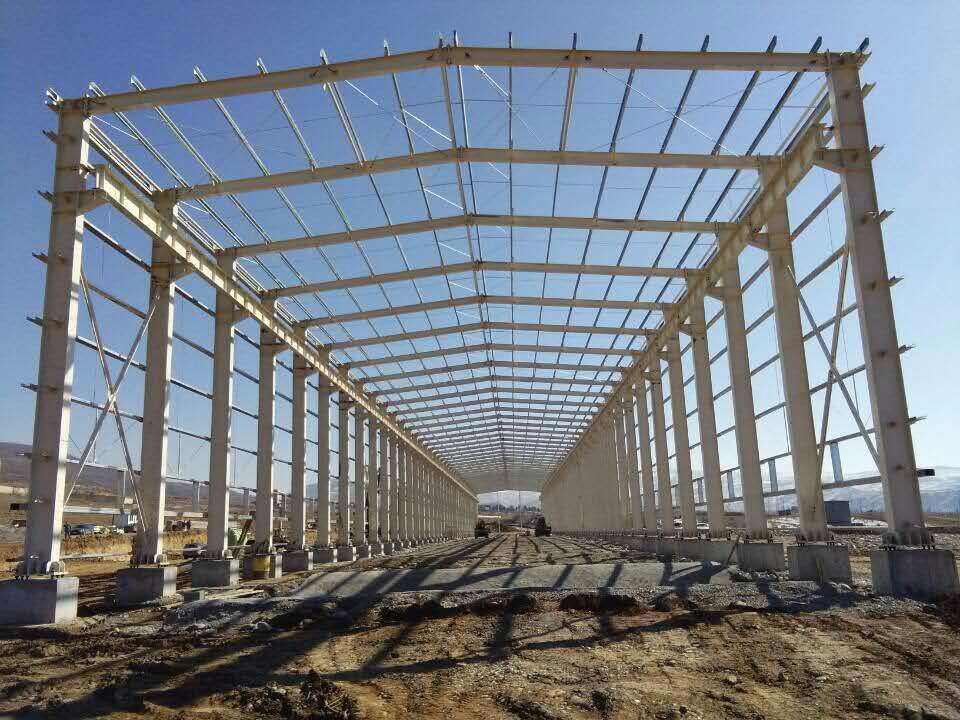
Farmhouse projects have their own set of unique requirements. Lida Group starts by understanding the client’s lifestyle, agricultural activities, and the cultural context of the rural area where the farmhouse will be located. They also consider factors such as the availability of water and electricity, the need for space to park agricultural vehicles, and the integration of the farmhouse with the surrounding farmland. This in – depth understanding is translated into the BIM model, which forms the basis for the design.
In the conceptual design phase, Lida Group focuses on creating a design that not only meets the functional needs of the farmhouse but also blends in with the rural landscape. The BIM model is used to explore different architectural styles, from traditional rural designs to more modern interpretations. For example, the design team may use the BIM model to experiment with the use of local building materials, such as stone or wood, in combination with steel elements to create a harmonious and visually appealing facade. The layout of the farmhouse is also carefully planned in the BIM model, taking into account the need for easy access to different areas of the farm, such as the barns, fields, and irrigation systems.
Sustainability is a key aspect of farmhouse design. Lida Group uses the BIM model to conduct energy – efficiency simulations. They analyze factors such as the orientation of the farmhouse to maximize natural light and minimize heat gain or loss. The model also helps in selecting energy – efficient materials and systems, such as insulation materials, energy – star rated appliances, and solar panels. In addition, the design team may explore the use of sustainable building techniques, such as rainwater harvesting and waste management systems, all of which are integrated into the BIM model for comprehensive design evaluation.
Farmhouses often require specific features related to agricultural activities. The BIM model is used to design and plan these features. For example, if the farmhouse is used for livestock farming, the model can be used to design the layout of the barns, including the location of animal pens, feeding areas, and storage for animal feed. The model also takes into account the need for proper ventilation and waste management in the barns. In the case of a farmhouse used for crop farming, the BIM model can be used to plan the storage areas for harvested crops, as well as the installation of irrigation systems and agricultural equipment storage.
Similar to steel warehouse projects, Lida Group uses the BIM model to plan the construction process of the farmhouse. The 4D scheduling capabilities of BIM are used to coordinate the delivery of materials, the work of different trades, and the overall construction timeline. After the construction is completed, the BIM model can be used for post – construction management. It can serve as a record of the building’s as – built condition, which is useful for future maintenance, renovations, or expansions. The model can also be used to monitor the energy performance of the farmhouse over time, allowing for adjustments to be made to improve efficiency.
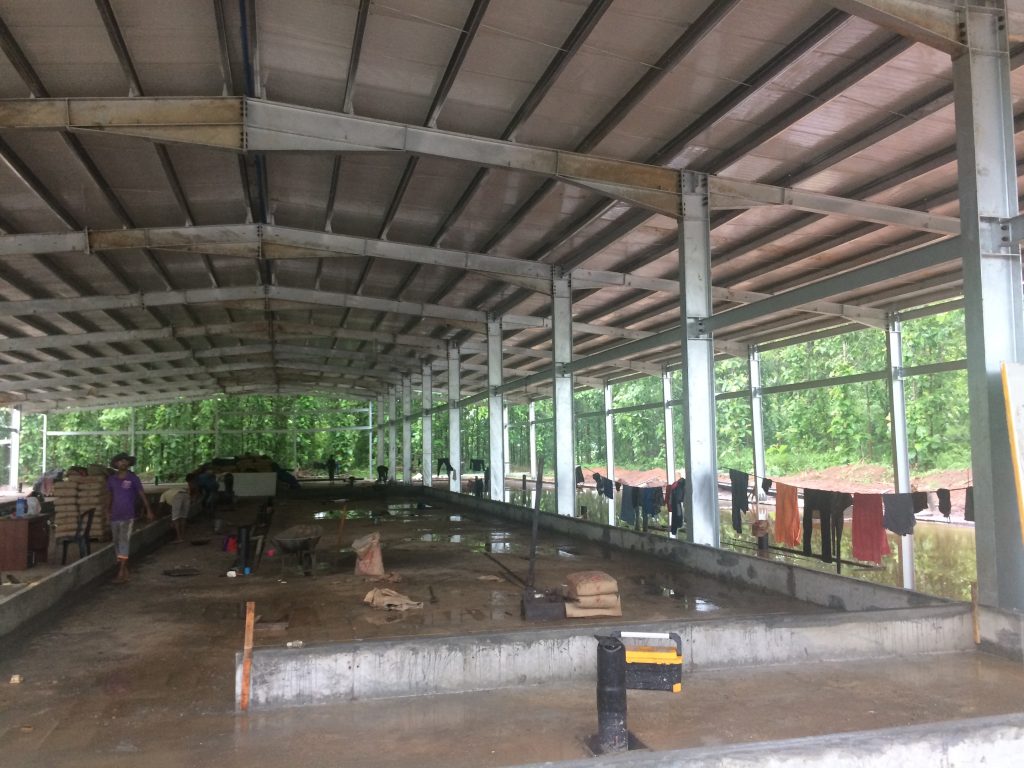
The use of BIM – driven designs significantly improves the quality of Lida Group’s steel structure projects. The accurate and coordinated design information ensures that all components of the steel structure fit together perfectly. This reduces the occurrence of errors and rework during construction, resulting in a higher – quality final product. In steel warehouses, the precise fit of the steel components leads to a more durable and secure storage facility. In farmhouses, the attention to detail in the design, facilitated by BIM, results in a comfortable and functional living space that meets the specific needs of rural living.
BIM – driven designs also bring about cost savings. The clash detection and resolution process in BIM helps in identifying and fixing design issues before construction begins. This eliminates the need for costly on – site modifications and rework. Additionally, the optimized design in BIM, in terms of material usage and construction sequencing, reduces waste and improves efficiency. For example, in steel structure projects, the BIM – based structural analysis can help in selecting the most appropriate steel sections, ensuring that the structure is strong enough while minimizing the amount of steel used. This not only saves on material costs but also reduces transportation and installation costs.
The 4D scheduling simulations in BIM enable Lida Group to plan and coordinate the construction process more effectively. This leads to shorter project delivery times. By visualizing the sequence of construction activities in advance, potential bottlenecks and delays can be identified and addressed. In steel warehouse projects, the efficient construction planning can result in a quicker turnaround time, allowing the client to start using the warehouse for business operations sooner. In farmhouse projects, shorter construction times mean that the clients can move into their new homes earlier, minimizing the disruption to their lives and agricultural activities.
BIM serves as a central platform for collaboration among different stakeholders in the project. In Lida Group’s projects, the design team, engineers, fabricators, contractors, and clients can all access and contribute to the BIM model. This improved communication and collaboration ensure that everyone is working towards the same goal and that all perspectives are considered in the design and construction process. For example, the client can provide feedback on the design of the farmhouse directly in the BIM model, and the design team can make the necessary adjustments in real – time. In steel warehouse projects, the fabricators can use the BIM model to understand the exact requirements for the steel components, leading to more accurate and efficient production.
In both steel warehouse and farmhouse projects, BIM – driven designs contribute to sustainability. The energy and environmental simulations in BIM allow for the optimization of the building’s design to reduce its carbon footprint. In steel warehouses, the selection of energy – efficient lighting and ventilation systems, guided by BIM, can result in significant energy savings over the lifespan of the building. In farmhouses, the sustainable design features, such as proper insulation and the use of renewable energy sources, identified and integrated through BIM, make the homes more environmentally friendly and cost – effective to operate.
One of the challenges in implementing BIM – driven designs is the need for advanced software and hardware infrastructure. BIM software requires significant computational power to handle the complex 3D models and perform simulations. Lida Group has addressed this challenge by investing in high – performance workstations and servers. They also regularly upgrade their software to the latest versions to take advantage of new features and improvements. Additionally, the company provides training to its employees on how to use the BIM software effectively, ensuring that they can fully utilize its capabilities.
Another challenge is the need to train the staff in BIM technology. BIM – driven design processes are different from traditional design methods, and employees need to acquire new skills. Lida Group has established an in – house training program to educate its design, engineering, and construction teams on BIM. The training includes both theoretical knowledge and hands – on practice. The company also encourages employees to participate in external BIM training courses and workshops to stay updated with the latest industry trends. In addition, Lida Group hires BIM – certified professionals to bring in new expertise and knowledge to the organization.
Integrating BIM – driven designs with the existing workflows in the company can be a complex task. Lida Group has approached this challenge by conducting a thorough review of its existing processes and identifying areas where BIM can be seamlessly integrated. They have developed standardized procedures for using BIM in different stages of the project, from design to construction. For example, the company has established clear guidelines on how the design team should use BIM to create models, how the models should be shared and updated, and how the construction team should use the BIM model for on – site activities. This ensures that the transition to BIM – driven designs is smooth and does not disrupt the overall operations of the company.
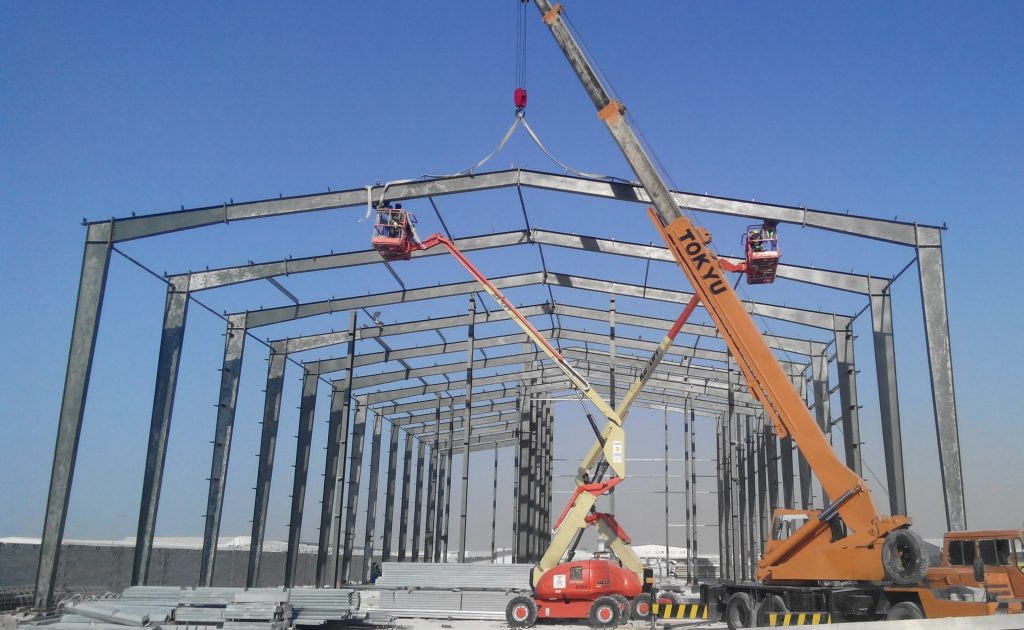
As technology continues to advance, Lida Group is well – positioned to further expand its use of BIM – driven designs in steel structure construction. The company anticipates even more sophisticated BIM software in the future, with enhanced capabilities for virtual reality (VR) and augmented reality (AR) integration. This will allow for even more immersive and interactive design reviews, where clients and stakeholders can virtually walk through the proposed steel warehouse or farmhouse before construction begins.
Lida Group also plans to explore the use of BIM in combination with other emerging technologies, such as the Internet of Things (IoT) and artificial intelligence (AI). The IoT can be used to monitor the performance of the steel structures in real – time, collecting data on factors such as temperature, humidity, and structural stress. This data can then be fed into the BIM model, and AI algorithms can be used to analyze the data and predict potential maintenance needs or identify areas of the structure that may require reinforcement. This proactive approach to maintenance will help extend the lifespan of the buildings and reduce long – term operational costs.
Furthermore, the company is looking into the application of BIM in the prefabrication and modular construction of steel structures. By using BIM to design and simulate modular components, Lida Group can streamline the manufacturing process, ensuring that the modules fit together perfectly when assembled on – site. This will not only reduce construction time but also improve the quality and consistency of the final product. In the context of steel warehouses and farmhouses, modular construction can offer greater flexibility, allowing for easier expansion or modification of the buildings in the future.
Lida Group also recognizes the importance of sustainable development and plans to further enhance the sustainability features of its BIM – driven designs. This includes integrating more advanced environmental analysis tools into the BIM platform to assess the carbon footprint of the projects throughout their entire lifecycle, from material production to construction and operation. The company aims to use this information to develop more eco – friendly design strategies and select sustainable materials, further reducing the environmental impact of its steel structure projects.
In conclusion, Lida Group has made significant strides in advancing steel structure construction through the adoption of BIM – driven designs for high – quality steel warehouse and farmhouse projects. The implementation of BIM technology has transformed the way the company approaches design, fabrication, construction, and post – construction management.
From the concept stage, where BIM enables visualization, sustainability analysis, and parametric design, to the detailed design and construction documentation stage, where it ensures accuracy, coordination, and regulatory compliance, BIM has proven to be an invaluable tool. The BIM – driven design process at Lida Group for both steel warehouse and farmhouse projects involves thorough requirement gathering, conceptual design, detailed design and analysis, clash detection and resolution, and comprehensive fabrication and construction planning.
The benefits of BIM – driven designs are evident in the enhanced quality of the projects, cost savings, shorter delivery times, improved collaboration among stakeholders, and significant sustainability advantages. While there have been challenges in implementing BIM, such as technological infrastructure needs, staff training, and integration with existing workflows, Lida Group has successfully addressed these through strategic investments, training programs, and the development of standardized procedures.
Looking to the future, Lida Group is poised to further leverage BIM in combination with emerging technologies like VR, AR, IoT, and AI, and explore its application in prefabrication and modular construction. With a continued focus on sustainability, the company is committed to delivering even more innovative, efficient, and environmentally friendly steel structure projects.
Through its dedication to technological innovation and quality excellence, Lida Group has set a benchmark in the construction industry, demonstrating how BIM – driven designs can revolutionize steel structure construction and meet the evolving needs of clients in both industrial and rural contexts.





