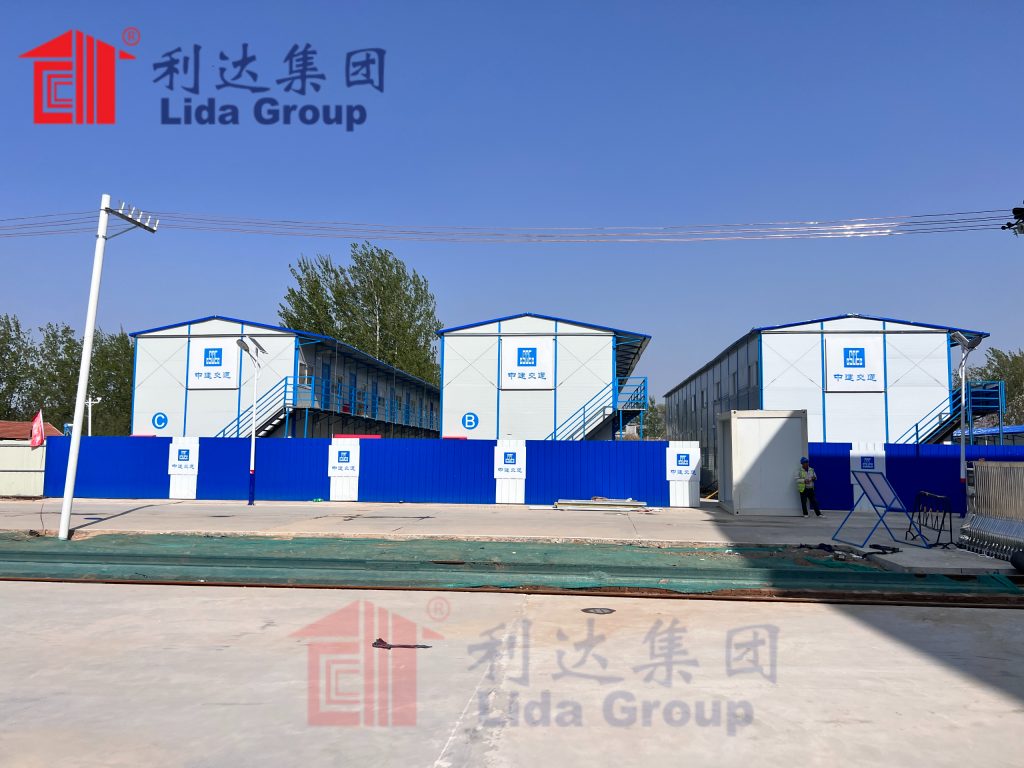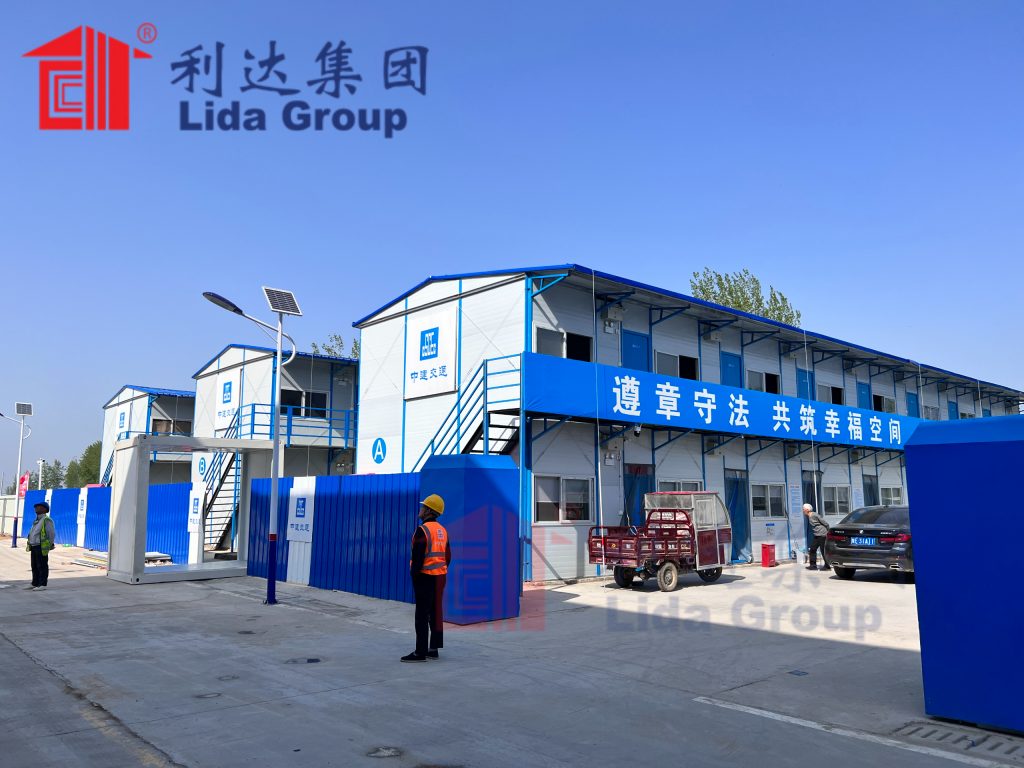**The Evolving Demand for Adaptive Housing**
Global demographic shifts, climate volatility, and rapidly changing lifestyles are rendering conventional housing obsolete. Individuals now demand homes that adapt to remote work, multi-generational living, health needs, and environmental pressures without requiring demolition or relocation. Simultaneously, developers face land scarcity, skilled labor shortages, and sustainability mandates. Lida Group addresses these challenges through its revolutionary **Mobile Prefab Sandwich Panel Housing System** – a paradigm where structural efficiency, mobility, and limitless configurability converge to create truly personalized living ecosystems.
Section 1: The Limitations of Traditional Construction
1.1 **Static Structures in a Dynamic World**
– *Inflexible Layouts:* Fixed walls hinder space reconfiguration for life changes (e.g., aging parents, home offices).
– *Costly Modifications:* Renovations generate 40-60% construction waste and disrupt occupants for months.
– *Site Dependency:* Buildings are permanently anchored, unable to respond to flooding, urbanization, or job relocation.
1.2 **Sustainability Deficits**
– Embodied carbon from concrete/steel frameworks (1.5 tonnes CO₂e per m²).
– 30% material waste during on-site construction.
– Energy-inefficient thermal bridging in stick-built frames.
1.3 **Economic Inefficiency**
– 12-24-month build cycles delay ROI.
– 15-20% cost overruns from weather delays and rework.
– Inflexible units struggle with volatile housing markets.
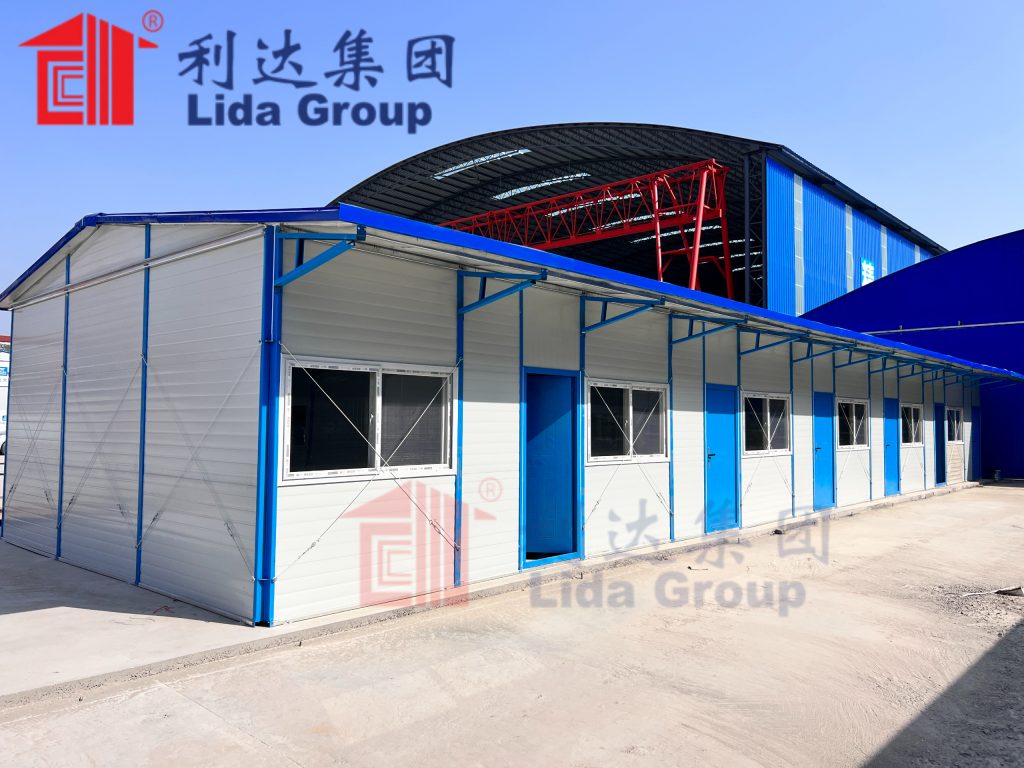
Section 2: Sandwich Panel Engineering: The Foundation of Flexibility
**2.1 Architectural Anatomy**
Lida’s system leverages triple-layer Structural Insulated Panels (SIPs):
| **Layer** | **Function** | **Customization Options** |
|————————|—————————————|—————————————-|
| **Exterior Skin** | Weather barrier, structural support | Steel, Fiber Cement, Timber, Recycled Composites |
| **Core Insulation** | Thermal/acoustic buffer | PIR Foam (λ=0.022 W/mK), Mineral Wool, Aerogel |
| **Interior Skin** | Finish substrate, service integration | Gypsum, Magnesium Board, Pre-finished Wood |
**2.2 Technical Superiority**
– **Thermal Performance:** U-values of **0.15-0.18 W/m²K** (vs. 0.30+ in traditional builds).
– **Structural Resilience:**
– Wind resistance: Up to 200 km/h
– Seismic tolerance: Zone 4 compliance
– Load-bearing capacity: 500 kg/m²
– **Fire Safety:** EI 60-120 fire ratings with rockwool cores.
– **Precision Manufacturing:** CNC cutting ensures ±1mm tolerance.
Section 3: The Customization Ecosystem
**3.1 Spatial Reconfiguration Mechanics**
– **Modular Grid System:** Standardized 1.2m x 2.4m panel connections via patented **InterLock+** system:
– Electromagnetic couplers enable wall repositioning in <4 hours.
– Sliding tracks allow non-load-bearing walls to shift on demand.
– **Expansion Capabilities:**
– *Horizontal:* Clip-on additions (sunrooms, offices) without foundations.
– *Vertical:* Stackable units (up to 5 stories) with integrated stair cores.
**3.2 Pre-Integrated Service Matrix**
– **Plug-and-Play Utility Nodes:** Pre-wired/data ports at 1.2m intervals.
– **Central Service Shafts:** Concealed vertical chases for HVAC, plumbing, and AI control systems.
– **Smart Interface Panels:** Touchscreens manage:
– Lighting zones
– Climate per room
– Security protocols
– Energy allocation
**3.3 Aesthetic Personalization**
– **Exterior:**
– Interchangeable cladding (brick, wood, living walls).
– Retractable balcony systems.
– Dynamic solar-shading facades.
– **Interior:**
– Magnetic finish panels (swap finishes in minutes).
– Reconfigurable cabinetry rails.
– Embedded LED mood lighting.
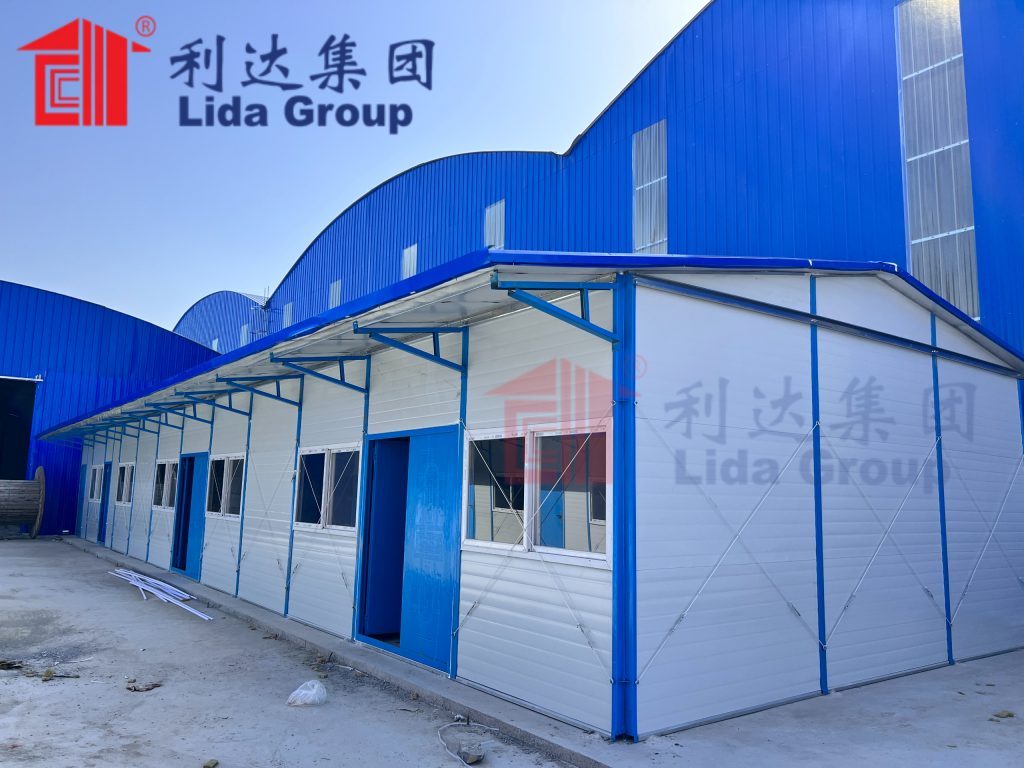
Section 4: Mobility & Deployment Innovations
**4.1 Transport Engineering**
– **Foldable Modules:** Walls/roofs collapse for shipping (40% volume reduction).
– **Self-Leveling Foundations:** Hydraulic jacks stabilize units on slopes up to 15°.
– **Rapid Assembly:** Crane-free installation via robotic arms (<72 hrs for 100m² home).
**4.2 Site Flexibility**
– **Minimal Ground Prep:** Screw piles replace concrete foundations (install in 3 hrs).
– **Zero-Site-Waste Policy:** 98% factory completion eliminates on-site cutting.
– **Relocation Protocol:** Entire structures moved in 5 days with 90% component reuse
Section 5: Sustainability Through Design
**5.1 Circular Economy Integration**
– **Material Passports:** Blockchain-tracked components for end-of-life recycling.
– **Design for Disassembly (DfD):** Mechanical fasteners replace adhesives.
– **Closed-Loop Manufacturing:** 94% factory waste recycled (steel off-cuts → new panels).
**5.2 Operational Efficiency**
– **Energy Generation:**
– Building-Integrated Photovoltaics (BIPV) in cladding.
– Thermal storage in phase-change materials (PCMs).
– **Water Management:**
– Rainwater harvesting (5,000L capacity standard).
– Greywater recycling for irrigation.
**Carbon Impact Comparison**
| **Metric** | **Traditional Home** | **Lida Sandwich Panel Home** |
|————————–|———————-|——————————|
| Embodied Carbon (100m²) | 180 tonnes CO₂e | 95 tonnes CO₂e (-47%) |
| Construction Waste | 12.5 tonnes | 1.8 tonnes (-86%) |
| Heating Energy Demand | 110 kWh/m²/yr | 38 kWh/m²/yr (-65%) |
Section 6: Real-World Applications
**6.1 Urban Infill Housing (Amsterdam)**
– **Challenge:** 8m-wide lot in heritage district.
– **Solution:** 4-story townhouses with sliding exterior panels for light control.
– **Outcome:**
– 90-day installation (vs. 18 months conventional).
– Residents reconfigure layouts seasonally (summer open-plan → winter cocoon rooms).
**6.2 Climate-Adaptive Community (Queensland)**
– **Challenge:** Cyclone/flood zone requiring relocatable homes.
– **Solution:** Elevated SIP villas with detachable modules.
– **Outcome:**
– 67 homes relocated inland during 2024 floods in 10 days.
– Post-disaster reconfiguration added medical pods.
**6.3 Luxury Modular Resort (Swiss Alps)**
– **Challenge:** Strict ecological limits in UNESCO site.
– **Solution:** Cantilevered suites with mineral wool cores.
– **Outcome:**
– 0% site vegetation loss during installation.
– Guests customize layouts via app (spa ↔ office ↔ bedroom).
Section 7: The Technology Enablers
**7.1 Digital Twin Integration**
– BIM models sync with physical homes:
– Real-time structural health monitoring.
– AR-guided customization via tablet.
– Predictive maintenance alerts.
**7.2 AI-Driven Configuration Engine**
– Algorithm optimizes:
– Spatial layouts for accessibility/wellness.
– Energy flow based on occupant behavior.
– Material selection for carbon/durability goals.
**7.3 Smart Manufacturing**
– **Robotic Fabrication:**
– 6-axis arms assemble panels at 3x human speed.
– Computer vision inspects 100% of welds/seals.
– **Digital Supply Chain:** IoT-tracked materials from mill to site.
Section 8: Overcoming Barriers
**8.1 Perception Shift**
– **Myth:** “Prefab = Cheap Temporary Housing”
– **Reality:** Luxury finishes (Italian cabinetry, stone countertops) and 50-year design life.
**8.2 Regulatory Compliance**
– **Global Certification:**
– EU CPR Annex V
– ICC-ES ESR-3933
– ISO 22459 (Disassembly Compliance)
– **Fire Testing:** Full-scale furnace tests validating compartmentalization.
**8.3 Economic Model**
– **Cost Premium:** 15-22% over conventional (offset in <7 years via energy/adaptability savings).
– **Financing Innovation:**
– “Pay-per-Config” leasing models.
– Green mortgage discounts (EnerPHit certification).
Section 9: The Future of Customization
**9.1 Mass Personalization**
– AI co-design platforms generating 10,000+ layout variants per project.
– 3D-printed interior skins matching biometric preferences.
**9.2 Self-Reconfiguring Spaces**
– Robotic walls adjusting to circadian rhythms/occupancy.
– Kinetic facades optimizing solar gain in real-time.
**9.3 Community-Scale Integration**
– **Energy Sharing:** Neighbor-to-neighbor solar trading via blockchain.
– **Module Swapping:** Owners exchange functional units (e.g., gym for library).
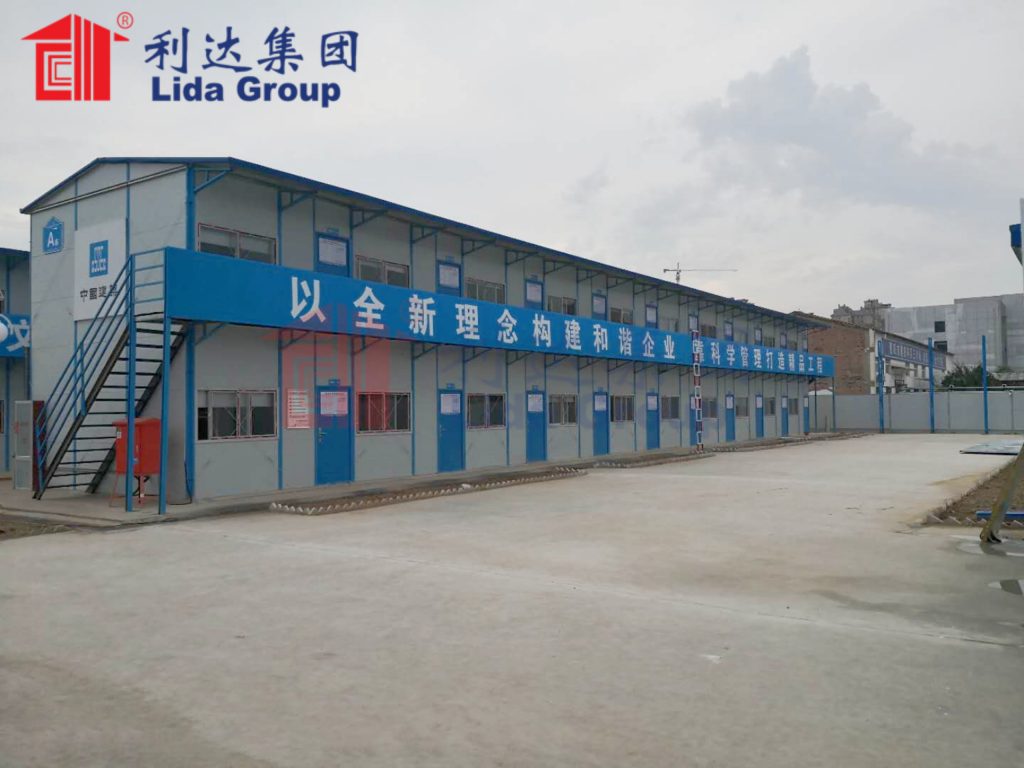
Conclusion: The Democratization of Bespoke Living
Lida Group’s Mobile Prefab Sandwich Panel System represents a fundamental reimagining of residential architecture. By fusing industrial precision with digital flexibility, it transcends the historical trade-offs between customization, sustainability, and affordability. Key transformations include:
1. **Architectural Liberation:** Walls become dynamic elements—not permanent barriers—enabling homes to evolve with family needs, health requirements, or economic shifts without demolition waste.
2. **Ecological Stewardship:** A 60-86% reduction in construction waste, 47% lower embodied carbon, and energy-positive operations demonstrate that high-density living need not compromise planetary health.
3. **Economic Resilience:** Rapid deployment (60% faster than traditional builds), relocatability, and reduced lifecycle costs future-proof investments against market volatility and climate disruption.
4. **Human-Centric Innovation:** From app-controlled reconfiguration to AI-optimized wellbeing features, technology serves occupants—not vice versa.
The implications extend beyond individual dwellings:
– **Urban Planning:** Enables responsive neighborhoods where communities collectively reconfigure shared spaces.
– **Disaster Recovery:** Deploys dignified, adaptable housing within days—not years.
– **Aging Populations:** Homes that physically adapt to mobility challenges extend independent living.
While challenges around scale and regulation persist, Lida’s standardized-yet-customizable approach proves that bespoke living is no longer the privilege of the elite. By treating housing as a dynamic, upgradable ecosystem rather than a static commodity, this model offers a scalable blueprint for 21st-century habitation—where every resident becomes an active co-designer of their environment. The era of adaptive, sustainable, and deeply personal living spaces has arrived.
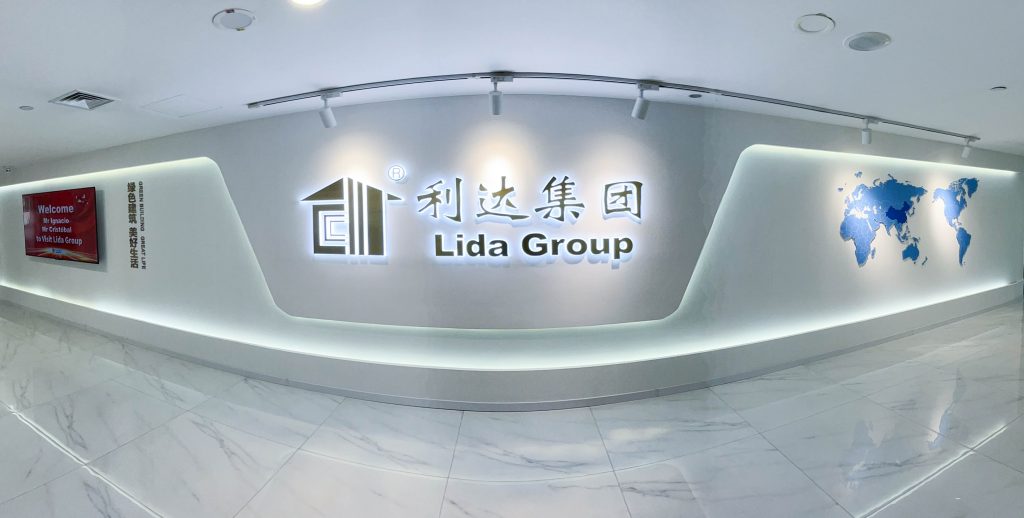
Related news
-
Future-Proof Housing: Lida Group Integrates Smart Technology into High-Quality Container Apartments with Mobile Prefab Flexibility
2025-07-11 16:01:32
-
Future-Proof Housing: Lida Group Integrates Smart Tech into Mobile High Quality Prefab Houses Using Sandwich Panel Architecture
2025-07-14 16:15:58
-
Hospitality Industry Shift: Resorts Adopt Lida Group's Mobile Prefab Container Houses for Scenic High-Quality Accommodation
2025-07-11 15:26:04
contact us
- Tel: +86-532-88966982
- Whatsapp: +86-13793209022
- E-mail: sales@lidajituan.com


