Why Choose a Metal Frame Building for Your Project?
2025-Nov-12 16:45:20
By Admin
In the realm of construction, the choice of framing material serves as the foundation for a project’s success—impacting everything from structural integrity and cost efficiency to long-term sustainability and adaptability. For decades, traditional materials like wood and concrete dominated the market, but metal frame buildings have emerged as a transformative alternative, revolutionizing residential, commercial, and industrial construction. Whether you’re planning a small workshop, a sprawling warehouse, a multi-story office complex, or a custom home, metal framing offers a compelling set of advantages that address the most pressing needs of modern builders and property owners. This article delves into the core reasons why metal frame buildings have become the preferred choice for forward-thinking projects, backed by industry research, material comparisons, and real-world performance data.
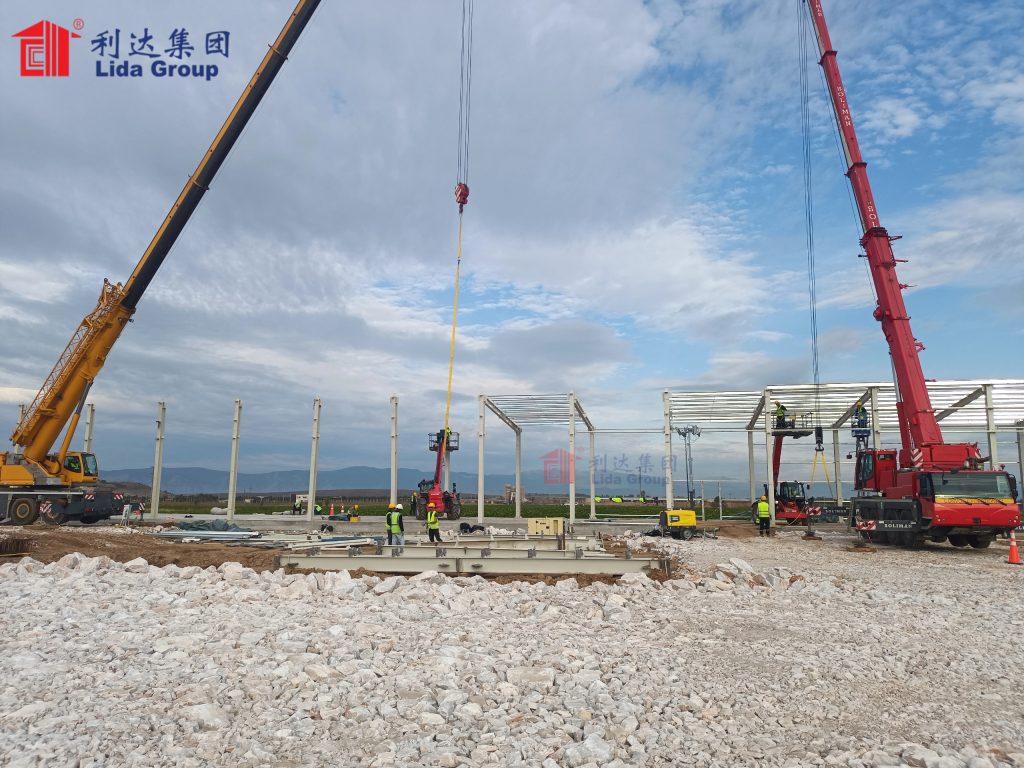
1. Unmatched Structural Strength and Durability
At the heart of metal frame buildings’ appeal lies their exceptional structural strength and durability—qualities that set them apart from traditional framing materials like wood and even concrete. Metal, particularly cold-formed steel (CFS) and aluminum, is engineered to withstand extreme conditions and heavy loads, making it ideal for projects where longevity and reliability are non-negotiable.
1.1 Superior Load-Bearing Capacity
Metal framing components, such as steel studs, beams, and joists, boast an impressive strength-to-weight ratio that far exceeds wood and many concrete alternatives. Steel, for instance, can support up to 20 times its weight, allowing for larger clear-span designs without the need for intermediate support columns. This capability is particularly valuable for commercial and industrial projects like warehouses, manufacturing facilities, and event spaces, where unobstructed interior space is critical for operations. A 1,000 square meter steel frame warehouse, for example, can achieve clear spans of 30 meters or more, providing ample room for storage racks, machinery, or open floor plans—something that would require numerous load-bearing walls or columns with wood framing.
Aluminum framing systems, while lighter than steel, offer similar structural advantages for specific applications. Their high strength-to-weight ratio reduces the overall structural load of a building, making them an excellent choice for high-rise curtain walls, window frames, and partition systems in modern architecture. Yandi Aluminum, a leading provider of aluminum framing solutions, notes that their custom extrusions combine structural resilience with aesthetic flexibility, enabling architects to create sleek, minimalist designs without compromising on strength.
1.2 Resistance to Environmental Hazards
Metal frame buildings are designed to withstand the harshest environmental conditions, from extreme weather events to natural disasters. Unlike wood, which is susceptible to warping, rotting, and splitting when exposed to moisture, metal is impervious to water damage—provided it is properly coated or galvanized. Steel framing is typically galvanized with a zinc-aluminum-silicon coating (minimum 150 g/m²) that prevents rust and corrosion, even in humid or coastal environments. Aluminum, meanwhile, forms a natural oxide layer that protects it from corrosion, eliminating the need for additional coatings in most cases.
This resistance to moisture makes metal frames ideal for regions prone to heavy rainfall, flooding, or high humidity. In areas like the southeastern United States or coastal regions, where wood-framed buildings often require frequent repairs due to mold, mildew, or rot, metal frame structures maintain their structural integrity for decades with minimal maintenance. Similarly, metal frames excel in extreme temperature conditions: they do not expand or contract significantly with temperature fluctuations, reducing the risk of cracks or structural shifts that can plague concrete and wood buildings in climates with harsh winters or scorching summers.
Metal frames also offer superior protection against natural disasters such as hurricanes, tornadoes, and earthquakes. Steel’s flexibility allows it to absorb seismic energy during an earthquake, reducing the risk of collapse, while its high wind resistance (up to 150 mph for properly engineered structures) makes it a safe choice for hurricane-prone areas. In contrast, wood-framed buildings are often damaged or destroyed by high winds, as lumber can splinter or detach from the foundation. A study by the Insurance Institute for Business & Home Safety (IBHS) found that metal frame buildings sustained 50% less damage than wood-framed structures in simulated hurricane conditions.
1.3 Immunity to Pests and Fire
One of the most significant drawbacks of wood framing is its vulnerability to pests like termites, carpenter ants, and rodents, which can cause extensive structural damage over time. Termites alone cause an estimated $5 billion in property damage annually in the United States, and wood-framed buildings require ongoing pest control treatments to mitigate this risk. Metal frames, however, are completely impervious to pests—termites cannot eat through steel or aluminum, and rodents are unable to gnaw through the material to access the building’s interior. This immunity eliminates the need for costly pest treatments and ensures that the structure’s integrity remains intact for its entire lifespan.
Metal is also non-combustible, providing a critical safety advantage over wood. While wood-framed buildings can ignite and burn rapidly, metal frames resist fire and do not contribute to the spread of flames. Steel frames can withstand temperatures of up to 1,000°F for extended periods, giving occupants more time to evacuate and reducing the risk of total structural collapse. In fire-prone areas like California or Australia, this fire resistance is not just a safety feature but a regulatory requirement—many building codes now mandate non-combustible framing materials for structures in high-risk zones. Aluminum, while also non-combustible, has a lower melting point than steel (around 1,220°F), but when used in combination with fire-resistant insulation and cladding, it still offers superior fire protection compared to wood.
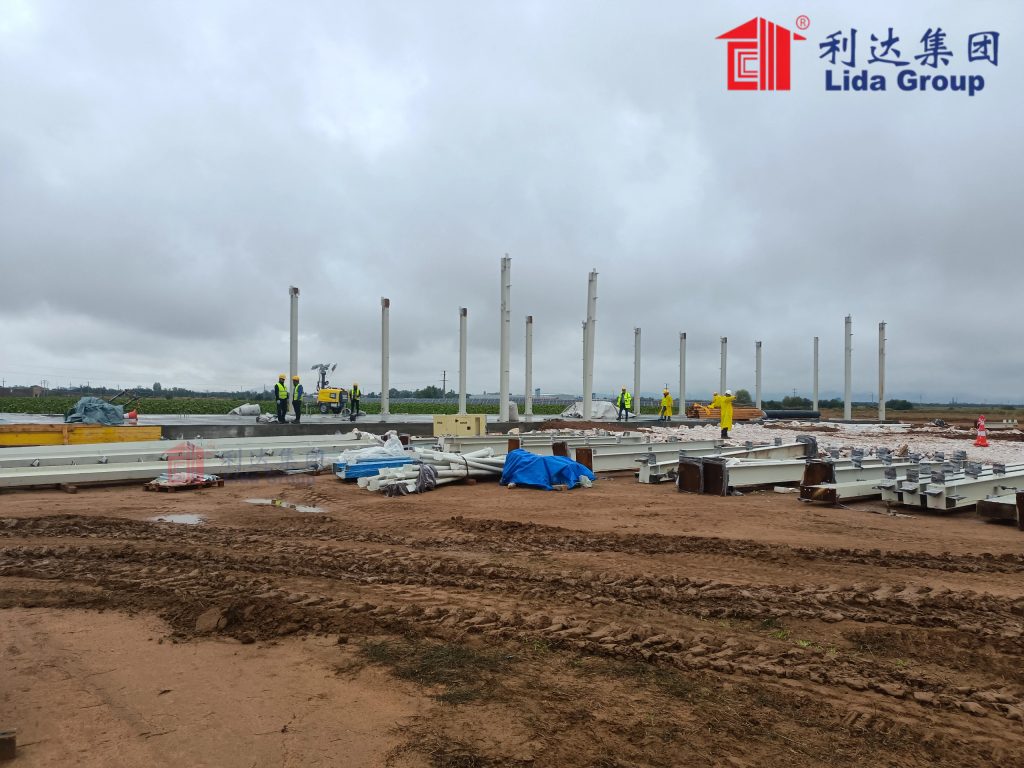
2. Exceptional Design Flexibility and Versatility
Metal frame buildings are celebrated for their design flexibility, allowing architects, builders, and property owners to bring even the most ambitious visions to life. Unlike wood and concrete, which have inherent limitations in terms of shape, size, and adaptability, metal framing can be customized to suit a wide range of applications and architectural styles—from sleek modern homes to functional industrial facilities.
2.1 Customizable Shapes and Sizes
Metal framing components are highly malleable and can be fabricated into virtually any shape or size, enabling the creation of unique architectural features like curved walls, sloped roofs, and oversized windows. Steel studs and beams can be cut and bent to precise specifications, while aluminum extrusions can be customized to form intricate designs for curtain walls, railings, and decorative elements. This flexibility is particularly valuable for commercial and residential projects that require a distinctive aesthetic—for example, a retail store with a curved facade or a home with a vaulted ceiling.
The modular nature of metal framing also allows for easy scalability. Whether you’re building a small 500 square foot workshop or a 100,000 square foot distribution center, metal components can be prefabricated to fit the exact dimensions of your project. This modularity not only simplifies the design process but also ensures consistency and precision in construction, reducing the risk of errors and delays. Nucor Building Systems, a leading manufacturer of metal building solutions, notes that their custom building systems can be tailored to meet specific design requirements, with a wide range of exterior siding, roofing, and trim options to match any architectural style—from brick and stucco to modern metal panels.
2.2 Open Interior Spaces and Clear Spans
As mentioned earlier, metal’s high strength-to-weight ratio enables the creation of large clear-span interiors without the need for intermediate support columns. This is a game-changer for commercial and industrial projects where open space is essential—warehouses can accommodate taller storage racks and larger machinery, while event venues and offices can feature open floor plans that promote collaboration and flexibility. For example, a steel frame event center can achieve clear spans of 50 meters or more, allowing for unobstructed seating for thousands of guests, while a metal frame office building can feature open workspaces with minimal structural obstacles.
Residential projects also benefit from this clear-span capability. Metal frame homes can feature vaulted ceilings, open-concept living areas, and large windows that flood the space with natural light—all without the need for load-bearing walls that can divide the interior. This flexibility allows homeowners to customize their living spaces to suit their lifestyle, whether they need a home office, a playroom, or a formal dining area.
2.3 Easy Expansion and Modification
One of the most significant advantages of metal frame buildings is their ability to be easily expanded or modified as your needs change. Unlike wood-framed buildings, which require extensive demolition and reconstruction to add on or reconfigure spaces, metal frames can be extended with minimal disruption. Additional sections can be attached to the existing structure using compatible components, and interior walls can be moved or removed without compromising the structural integrity of the building.
This adaptability is particularly valuable for businesses that anticipate growth—for example, a small manufacturing company that needs to expand its production facility or a retail store that wants to add more floor space. It also benefits homeowners who may want to add a room, a garage, or a patio to their property in the future. The ease of modification not only saves time and money but also ensures that your building can evolve with your changing needs, maximizing its long-term value.
2.4 Versatile Applications Across Industries
Metal frame buildings are not limited to a single type of project—they are suitable for a wide range of applications across residential, commercial, industrial, and agricultural sectors. Some of the most common uses include:
- Residential: Custom homes, duplexes, townhouses, and accessory dwelling units (ADUs). Metal frame homes offer energy efficiency, durability, and design flexibility, making them a popular choice for modern homeowners.
- Commercial: Retail stores, offices, restaurants, hotels, and medical facilities. Metal framing’s speed of construction and design versatility make it ideal for commercial projects that need to be completed quickly and within budget.
- Industrial: Warehouses, manufacturing plants, distribution centers, and workshops. Metal’s strength and clear-span capability are essential for industrial facilities that require large, unobstructed spaces.
- Agricultural: Barns, stables, storage sheds, and livestock facilities. Metal frames are resistant to moisture, pests, and fire, making them ideal for agricultural applications where durability and low maintenance are key.
- Community: Schools, churches, gymnasiums, and event centers. Metal frame buildings can accommodate large crowds and open spaces, making them suitable for community-focused projects.
This versatility is a testament to the adaptability of metal framing—whether you’re building a small residential structure or a large industrial complex, metal can be tailored to meet your specific needs.
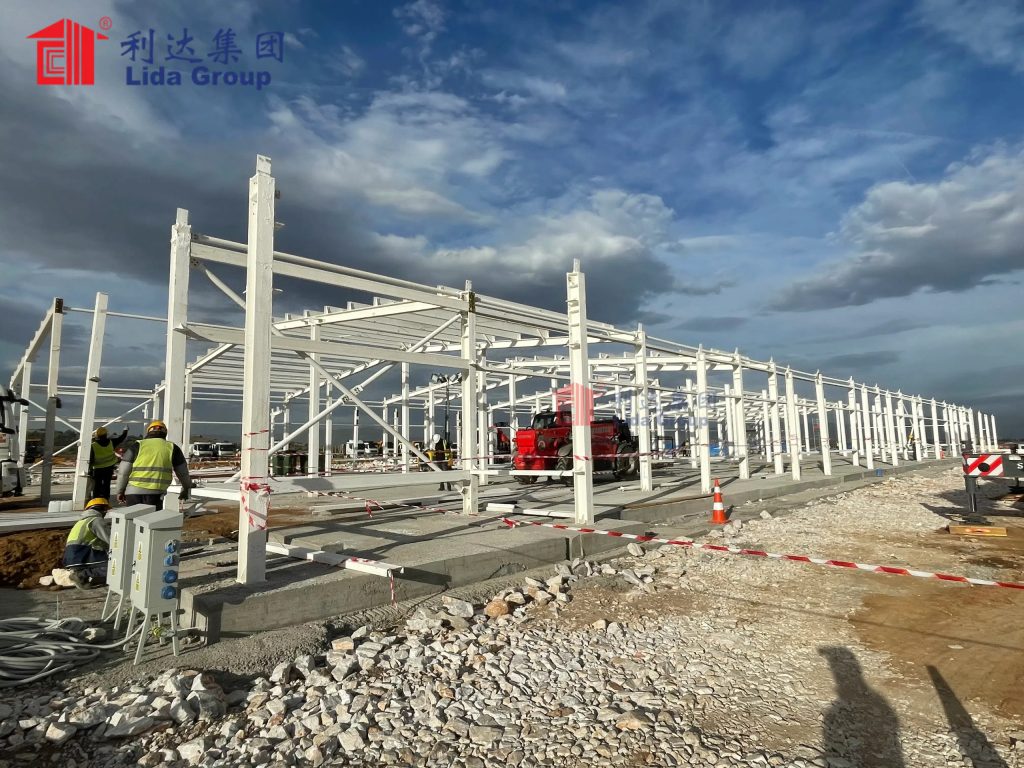
3. Cost Efficiency: Short-Term Savings and Long-Term Value
While the upfront cost of metal framing may be slightly higher than wood in some cases, the long-term cost savings and value make it a more cost-effective choice for most projects. Metal frame buildings offer significant advantages in terms of construction time, labor costs, maintenance expenses, and energy efficiency—all of which contribute to lower total ownership costs over the life of the building.
3.1 Lower Construction Costs and Faster Installation
Metal frame buildings are typically prefabricated off-site in controlled factory environments, which reduces construction time and labor costs. Prefabrication ensures that components are manufactured to precise specifications, minimizing errors and waste during installation. Unlike wood framing, which requires on-site cutting and fitting, metal components can be assembled quickly and efficiently—often in a fraction of the time.
A comparison of construction times between metal and traditional buildings reveals striking differences. A steel frame warehouse of 1,000 square meters can be erected in just 2–6 weeks, while a concrete or brick warehouse of the same size may take 2–4 months. This faster construction time translates to lower labor costs, as fewer man-hours are required to complete the project. It also allows for quicker occupancy, enabling businesses to start generating revenue sooner and homeowners to move in faster.
In addition to faster installation, metal framing requires fewer materials than traditional construction methods. Steel studs are lighter and more compact than wood studs, reducing the amount of material needed for the frame. This not only lowers material costs but also reduces transportation costs, as more components can be shipped in a single load. Nucor Building Systems reports that their metal building systems cost up to 30% less than conventional construction due to efficient design, prefabrication, and reduced labor requirements.
3.2 Price Stability and Predictable Budgeting
One of the challenges of wood framing is the volatility of lumber prices, which can fluctuate dramatically due to supply chain issues, demand, and environmental factors. For example, lumber prices spiked by over 300% in 2021–2022, causing significant budget overruns for many construction projects. Metal prices, on the other hand, are much more stable, as steel and aluminum are widely available and produced in large quantities. This price stability allows builders and property owners to budget more accurately, reducing the risk of unexpected costs during construction.
The upfront cost of metal framing may be 10–20% higher than wood, but this difference is often offset by lower long-term expenses. Wood-framed buildings require ongoing maintenance, including pest control, fire-retardant treatments, and repairs for rot, warping, and water damage. These hidden costs can add up significantly over time—for example, a wood-framed home may require \(1,000–\)3,000 per year in maintenance, while a metal frame home may only need \(200–\)500 per year. Over a 30-year period, this difference in maintenance costs can save property owners tens of thousands of dollars.
3.3 Energy Efficiency and Reduced Utility Costs
Metal frame buildings are inherently energy-efficient, thanks to their ability to accommodate high-quality insulation and their resistance to air infiltration. Unlike wood, which can develop gaps and cracks over time, metal framing creates a tight, airtight envelope that prevents heat loss in the winter and heat gain in the summer. This airtightness, combined with proper insulation, can reduce heating and cooling costs by 20–40% compared to wood-framed buildings.
Metal framing also supports the integration of energy-efficient features like solar panels, LED lighting, and high-performance windows. Steel and aluminum are compatible with solar mounting systems, making it easy to install renewable energy sources that further reduce utility costs. Additionally, metal roofs can be designed to reflect sunlight, reducing the heat island effect and lowering cooling costs in warm climates.
The energy efficiency of metal frame buildings not only saves money but also contributes to environmental sustainability. By reducing energy consumption, metal buildings help lower carbon emissions and minimize their impact on the environment. This aligns with the growing demand for green buildings, which are increasingly required by local building codes and sought after by environmentally conscious consumers.
3.4 Long Lifespan and High Resale Value
Metal frame buildings have an impressive lifespan of 50–100 years or more, compared to 20–30 years for wood-framed buildings. This long lifespan is due to metal’s resistance to corrosion, pests, fire, and environmental damage, which ensures that the structure remains structurally sound for decades with minimal maintenance. A well-maintained metal frame building can last for generations, making it a valuable long-term investment.
The durability and energy efficiency of metal frame buildings also translate to higher resale value. Potential buyers are willing to pay a premium for buildings that require less maintenance, have lower utility costs, and offer greater durability. A study by the National Association of Home Builders (NAHB) found that metal frame homes sell for 5–10% more than comparable wood-framed homes, and they spend less time on the market. For commercial properties, metal frame buildings are more attractive to investors due to their long lifespan, low maintenance costs, and adaptability to changing uses.
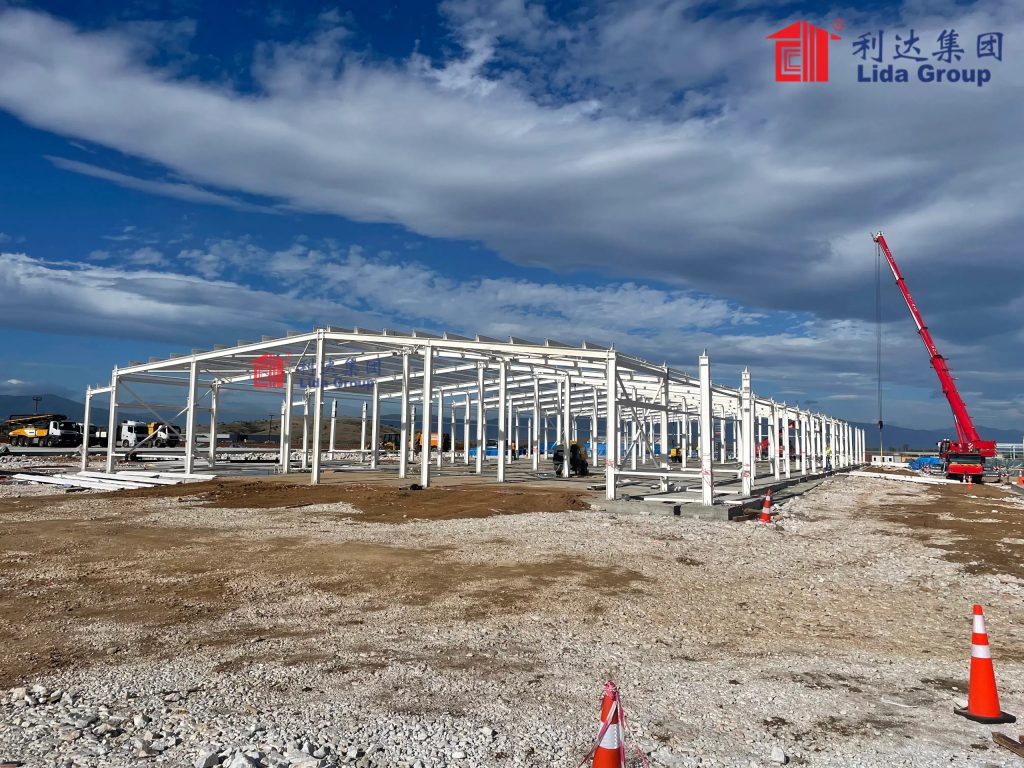
4. Environmental Sustainability: A Greener Choice for the Planet
In an era of growing environmental awareness, sustainability has become a key consideration for construction projects. Metal frame buildings are among the most environmentally friendly construction options available, offering a range of sustainability benefits that reduce their carbon footprint and conserve natural resources.
4.1 High Recyclability and Reduced Waste
Steel is one of the most recycled materials in the world—over 90% of steel used in construction is recycled, and steel can be recycled indefinitely without losing its strength or quality. Aluminum is also highly recyclable, with a recycling rate of over 75% for construction applications. This high recyclability means that metal frame buildings consume fewer virgin resources, reducing the demand for mining and logging.
The prefabrication process of metal framing also minimizes waste. Components are manufactured to precise specifications in factory settings, where waste is carefully controlled and recycled. In contrast, on-site cutting and fitting of wood framing generate significant waste—up to 15% of lumber is discarded during construction, much of which ends up in landfills. By reducing construction waste, metal frame buildings help conserve natural resources and reduce the environmental impact of construction.
4.2 Energy Efficiency and Carbon Reduction
As mentioned earlier, metal frame buildings are highly energy-efficient, which reduces their carbon footprint. By requiring less energy for heating and cooling, metal buildings help lower greenhouse gas emissions from power plants. Additionally, the use of recycled steel and aluminum reduces the energy required to produce new materials—recycling steel saves 74% of the energy needed to produce virgin steel, while recycling aluminum saves 95% of the energy needed to produce virgin aluminum.
Metal frame buildings also support the integration of renewable energy sources like solar panels and wind turbines, which further reduce their carbon footprint. Many metal building manufacturers offer solar-ready designs that make it easy to install solar panels on the roof, and some even offer integrated solar solutions that combine the roof and solar panels into a single system. By generating their own renewable energy, metal frame buildings can become net-zero energy structures, producing as much energy as they consume.
4.3 Compliance with Green Building Standards
Metal frame buildings are well-suited for green building certifications like LEED (Leadership in Energy and Environmental Design) and BREEAM (Building Research Establishment Environmental Assessment Method). These certifications recognize buildings that meet high standards of sustainability, energy efficiency, and environmental performance. Metal framing contributes to LEED points in several categories, including materials and resources (recycled content), energy and atmosphere (energy efficiency), and indoor environmental quality (airtightness and natural light).
Many metal building manufacturers are committed to sustainability and offer eco-friendly products that meet or exceed green building standards. For example, Nucor Building Systems uses 100% recyclable steel that contains over 70% post-recycled content, and their building systems are designed to be energy-efficient and environmentally friendly. By choosing a metal frame building, you can ensure that your project meets the highest sustainability standards and contributes to a greener future.
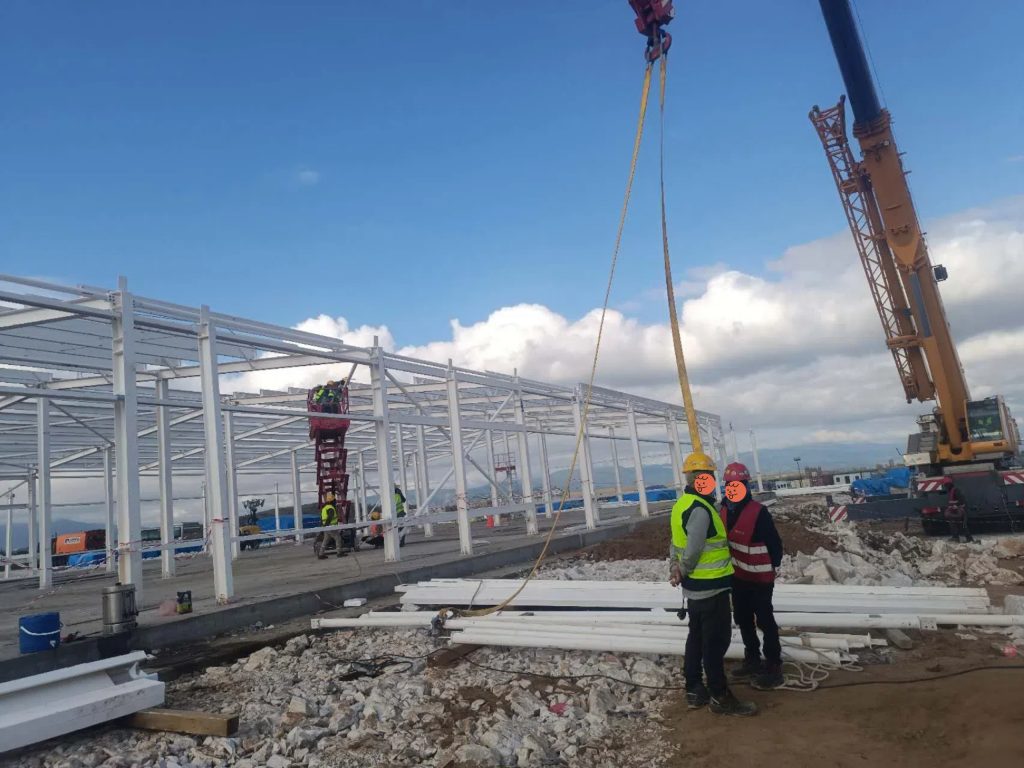
5. Real-World Applications and Case Studies
To illustrate the practical benefits of metal frame buildings, let’s explore some real-world applications and case studies across different industries. These examples demonstrate how metal framing addresses the unique challenges of each project and delivers superior results compared to traditional materials.
5.1 Industrial Warehouse: Speed and Cost Efficiency
A logistics company in Texas needed to build a 10,000 square meter warehouse to accommodate its growing e-commerce operations. The company chose a steel frame design due to its speed of construction, cost efficiency, and clear-span capability. The prefabricated steel components were manufactured off-site and delivered to the construction site, where they were assembled in just 8 weeks—compared to the 4 months that would have been required for a concrete warehouse. The steel frame allowed for clear spans of 40 meters, providing ample space for storage racks and forklift operations. The warehouse’s energy-efficient design, including insulated metal panels and solar panels on the roof, reduced utility costs by 35% compared to the company’s existing concrete warehouse. After 5 years of operation, the warehouse has required no major maintenance, and its resale value has increased by 15%.
5.2 Residential Home: Design Flexibility and Durability
A family in California wanted to build a custom home that could withstand wildfires and earthquakes while offering a modern, open-concept design. They chose a steel frame design for its fire resistance, seismic performance, and design flexibility. The steel frame allowed for large windows and vaulted ceilings, flooding the home with natural light. The home’s airtight envelope and high-quality insulation reduced heating and cooling costs by 40% compared to nearby wood-framed homes. During a wildfire that burned through the area 3 years after construction, the home remained intact, thanks to its non-combustible steel frame and fire-resistant cladding. The family also appreciated the low maintenance requirements of the steel frame—no termite treatments or repairs for rot were needed, saving them thousands of dollars over the years.
5.3 Commercial Office Building: Sustainability and Adaptability
A tech company in Seattle wanted to build a 5-story office building that would reflect its commitment to sustainability and offer flexible workspaces for its employees. The company chose an aluminum and steel frame design for its recyclability, energy efficiency, and adaptability. The building’s curtain wall system, made from aluminum extrusions, provided a sleek, modern aesthetic while allowing for maximum natural light. The steel frame’s clear-span capability enabled open floor plans that could be easily reconfigured as the company grew. The building achieved LEED Platinum certification, thanks to its recycled content, energy efficiency, and water-saving features. After 10 years, the company expanded the building by adding two additional floors, a process that was completed in just 3 months with minimal disruption to ongoing operations. The building’s resale value has increased by 25% since its construction, making it a valuable asset for the company.
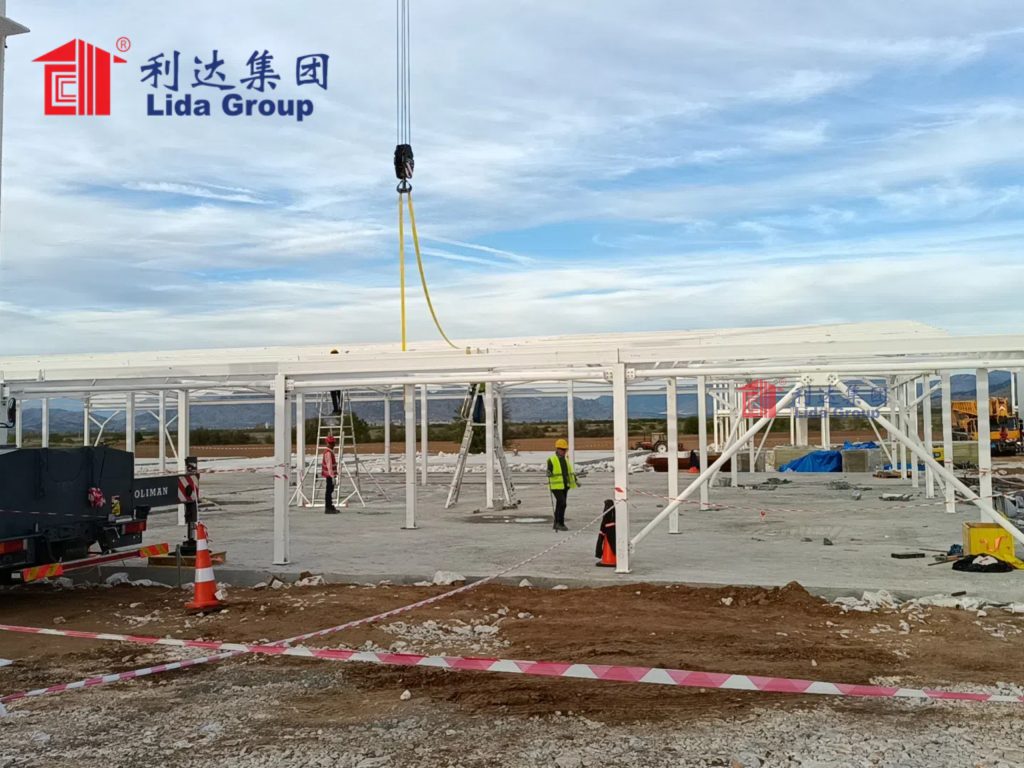
6. Addressing Common Misconceptions About Metal Frame Buildings
Despite their many advantages, metal frame buildings are still subject to some common misconceptions. Let’s address these misconceptions and provide factual information to help you make an informed decision.
6.1 Misconception: Metal Frame Buildings Are Cold and Uncomfortable
Many people believe that metal frame buildings are cold and uncomfortable due to metal’s thermal conductivity. However, this is not the case when proper insulation is installed. Metal framing can accommodate high-quality insulation materials like fiberglass, cellulose, or spray foam, which create a thermal barrier that prevents heat transfer. In fact, metal frame buildings are often more comfortable than wood-framed buildings because they are more airtight, reducing drafts and temperature fluctuations. Additionally, metal roofs and walls can be finished with a variety of materials, including drywall, wood paneling, and stone, creating a warm and inviting interior.
6.2 Misconception: Metal Frame Buildings Are Noisy
Another common misconception is that metal frame buildings are noisy, especially during rain or wind. While metal roofs can produce more noise than asphalt shingles during heavy rain, this issue can be easily addressed with insulation, sound-deadening underlayment, or ceiling finishes like drywall or acoustic panels. Modern metal building systems are designed to minimize noise transmission, and many manufacturers offer soundproofing options that make metal frame buildings just as quiet as wood-framed buildings.
6.3 Misconception: Metal Frame Buildings Are Prone to Corrosion
While steel is susceptible to corrosion if not properly treated, modern metal framing components are coated with galvanized or painted finishes that prevent rust and corrosion. Galvanized steel is coated with a layer of zinc that acts as a barrier against moisture, while painted steel uses high-quality coatings that resist fading and corrosion. Aluminum, as mentioned earlier, forms a natural oxide layer that protects it from corrosion. With proper maintenance (such as inspecting and repairing coatings if they become damaged), metal frame buildings can resist corrosion for decades—even in coastal or humid environments.
6.4 Misconception: Metal Frame Buildings Lack Aesthetic Appeal
Some people associate metal frame buildings with industrial or utilitarian structures, but this is far from the truth. Modern metal framing allows for a wide range of architectural styles and finishes, from sleek and modern to traditional and rustic. Metal buildings can be clad with brick, stucco, wood, stone, or metal panels, and they can feature custom windows, doors, and decorative elements. Architects are increasingly using metal framing to create innovative and visually striking buildings, from high-rise skyscrapers to custom homes. The design flexibility of metal framing ensures that your building can be both functional and aesthetically pleasing.
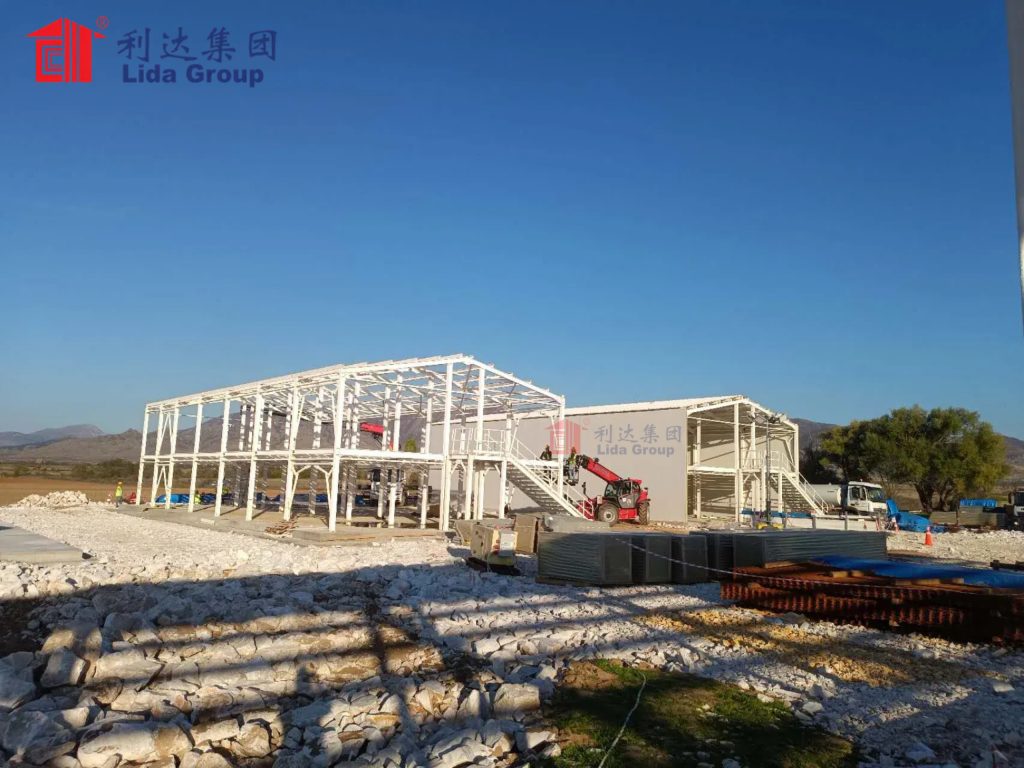
7. Conclusion: Why Metal Frame Buildings Are the Smart Choice for Your Project
After exploring the many advantages of metal frame buildings—from their unmatched strength and durability to their design flexibility, cost efficiency, and sustainability—it’s clear that they offer a superior solution for modern construction projects. Whether you’re building a residential home, a commercial office, an industrial warehouse, or an agricultural facility, metal framing addresses the most pressing needs of builders and property owners: longevity, reliability, cost savings, and environmental responsibility.
Metal frame buildings outperform traditional materials like wood and concrete in nearly every category. They are stronger and more durable, able to withstand extreme weather, natural disasters, pests, and fire. They offer greater design flexibility, allowing for custom shapes, sizes, and open interiors that can be easily modified as your needs change. They are more cost-effective over the long term, with lower construction times, maintenance costs, and utility bills. And they are more sustainable, consuming fewer virgin resources, producing less waste, and reducing carbon emissions.
Real-world case studies demonstrate the practical benefits of metal frame buildings, from faster construction and lower costs to greater durability and higher resale value. By choosing a metal frame building, you’re not just investing in a structure—you’re investing in a long-term asset that will serve your needs for decades to come.
In a construction industry that is increasingly focused on efficiency, sustainability, and resilience, metal frame buildings are the clear choice for forward-thinking projects. Whether you’re a homeowner, a business owner, or an investor, metal framing offers the perfect combination of performance, value, and peace of mind. So why choose a metal frame building for your project? Because it’s the smart, sustainable, and cost-effective choice that will deliver results for years to come.
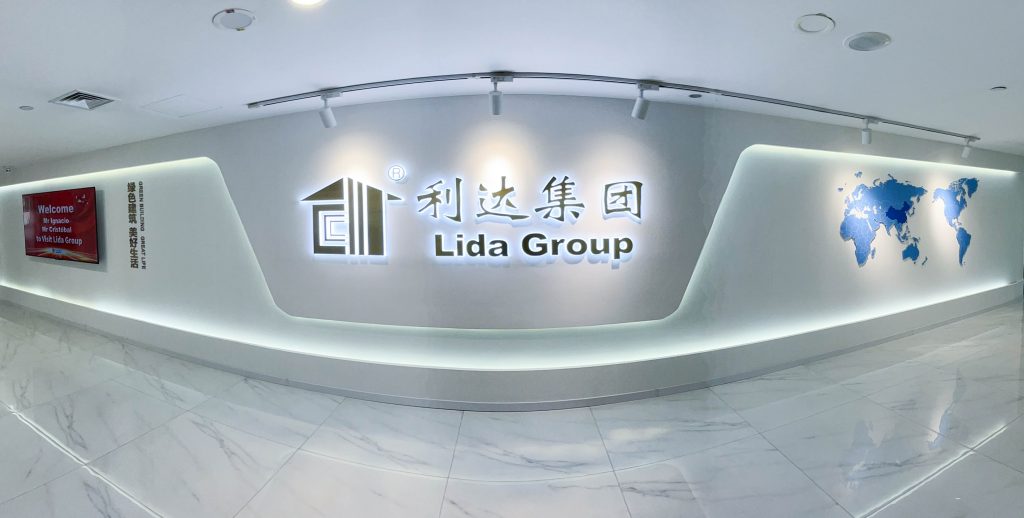
Related news
-
Discover the Benefits of Our Metal Frame Building Systems
2025-11-10 16:51:41
-
Discover the Benefits of Our Metal Frame Building Systems
2025-11-11 13:53:50
-
Innovative Steel Structure Building Solutions by Lida Group
2025-11-11 17:59:17
contact us
- Tel: +86-532-88966982
- Whatsapp: +86-13793209022
- E-mail: sales@lidajituan.com


