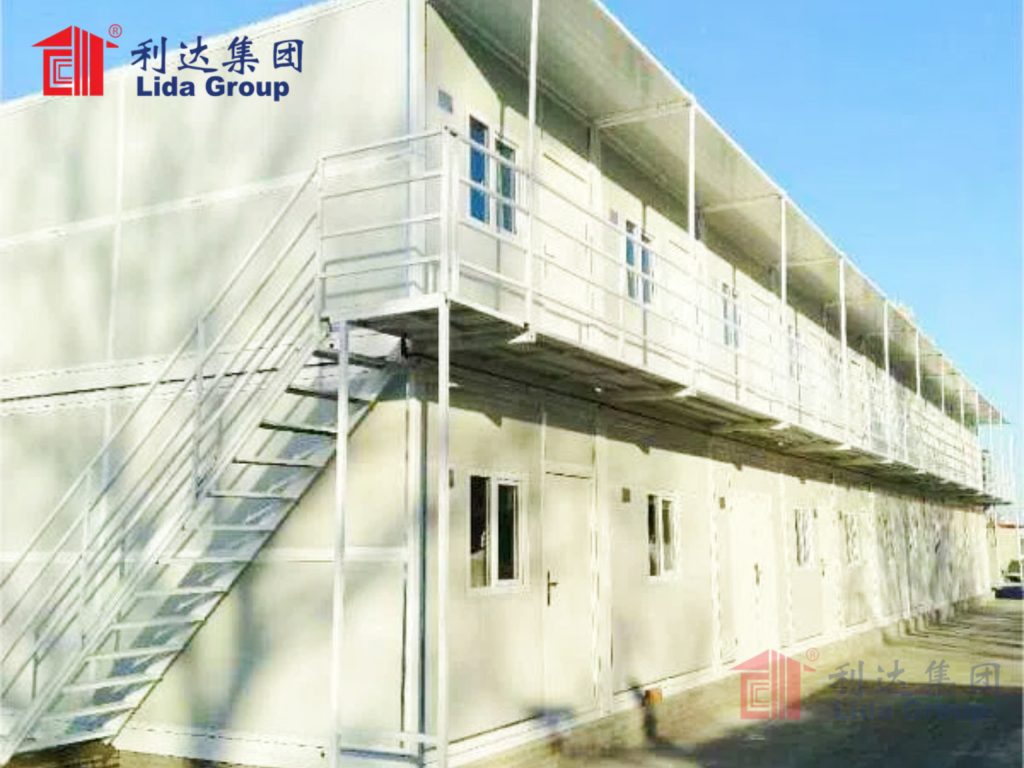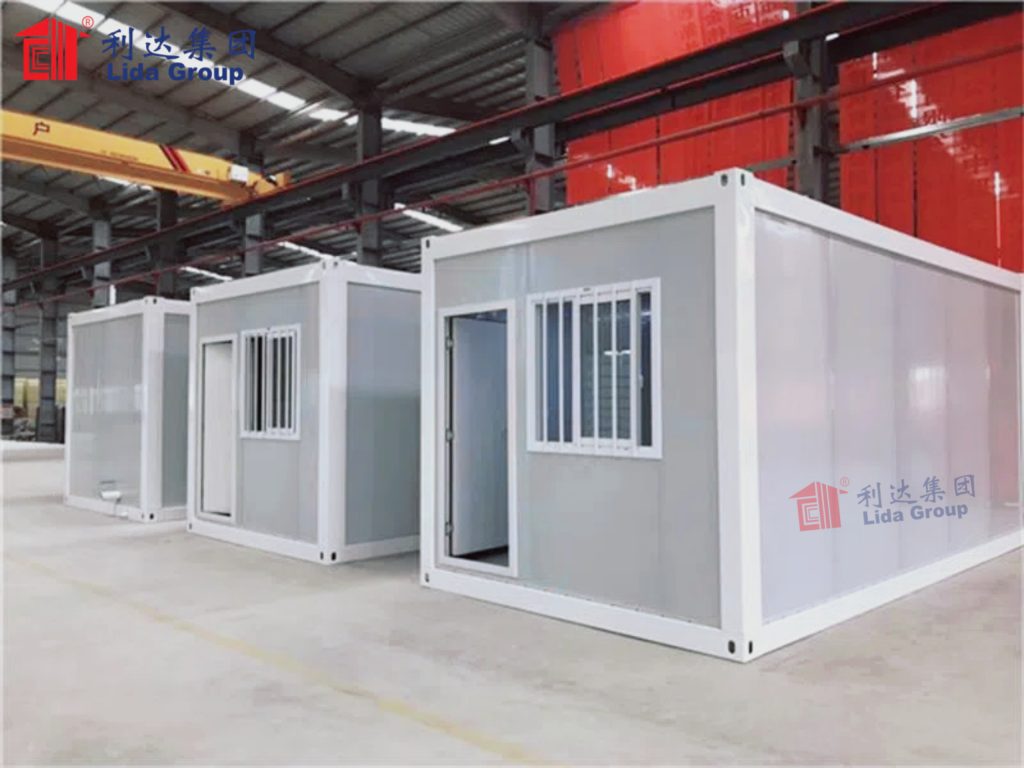Vertical Camp Innovation: Multi-Story Container Worker Dormitories Maximize Space via Lida Group’s Prefab Building Engineering
2025-Aug-21 17:43:51
By Admin
1. Introduction
As industrial projects expand into remote and densely populated areas alike, the challenge of providing adequate worker accommodation within limited space has become increasingly pressing. Traditional single-story worker camps consume large tracts of land, making them impractical for sites with spatial constraints—whether due to geographic limitations (e.g., mountainous terrain, coastal areas) or proximity to urban centers. This inefficiency not only increases costs associated with land acquisition and development but also complicates logistics and environmental compliance.
Lida Group, a pioneer in prefabricated building solutions, has revolutionized workforce accommodation with its vertical camp innovation: multi-story container worker dormitories. By leveraging advanced prefab engineering, these structures stack container modules vertically to maximize space utilization without sacrificing safety, comfort, or functionality. This article explores how Lida Group’s multi-story container dormitories address the critical need for space efficiency, from their design and engineering to real-world applications and future potential.
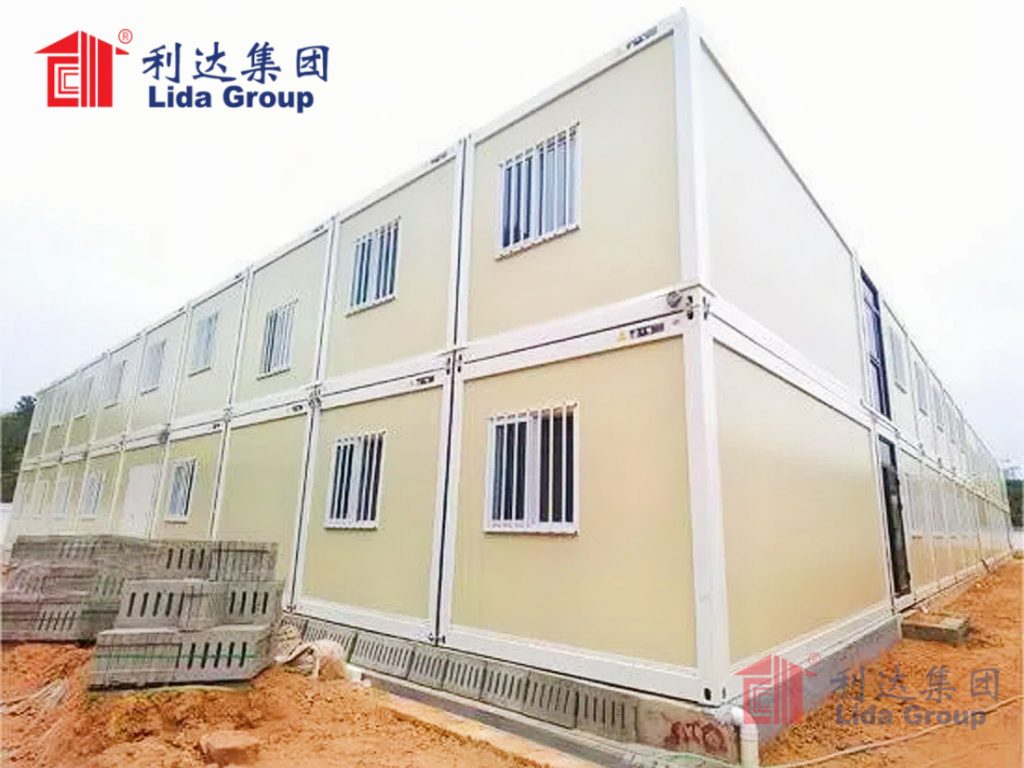
2. The Need for Space-Efficient Worker Accommodation
2.1. Land Constraints in Modern Industrial Projects
Industrial projects—including construction, mining, energy, and infrastructure development—are increasingly operating in environments where land is scarce or costly. In urban construction, for example, worker camps must fit within tight project boundaries, often adjacent to active job sites. In remote areas, suitable flat land may be limited due to topography (e.g., valleys, cliffs) or environmental protections (e.g., wildlife habitats, protected forests).
Traditional single-story worker dormitories require extensive land area, forcing project managers to either secure larger plots (increasing costs) or compromise on accommodation quality (e.g., overcrowding). This inefficiency can delay project timelines, as securing land and developing infrastructure for sprawling camps is time-consuming.
2.2. Environmental and Regulatory Pressures
Growing concerns about environmental sustainability have led to stricter regulations on land use, particularly in ecologically sensitive areas. Sprawling single-story camps disrupt natural habitats, increase soil erosion, and require more extensive utility infrastructure (e.g., roads, water lines), amplifying their environmental footprint.
Regulatory bodies now mandate minimal land disturbance for industrial projects, pushing organizations to adopt compact, space-efficient accommodation solutions. Multi-story structures reduce the land area required, aligning with sustainability goals and easing compliance with environmental laws.
2.3. Logistics and Operational Efficiency
Single-story camps require longer travel distances between dormitories, dining facilities, and work sites, increasing transit time for workers and complicating logistics (e.g., food delivery, waste collection). This inefficiency reduces productivity and raises operational costs.
Multi-story camps centralize accommodation and amenities, shortening travel times and streamlining operations. By clustering facilities vertically, organizations can optimize resource allocation, from transportation to maintenance, creating more efficient workflows.
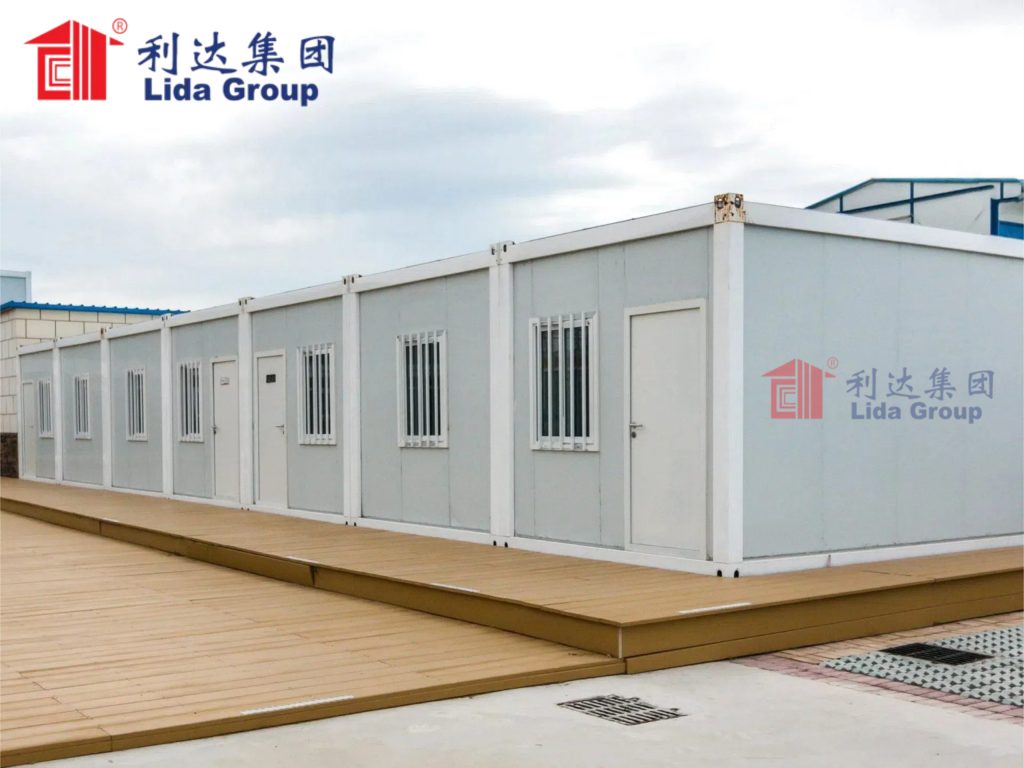
3. Lida Group’s Prefab Engineering for Multi-Story Container Dormitories
3.1. Structural Engineering and Safety
At the core of Lida Group’s multi-story container dormitories is innovative prefab engineering that ensures structural integrity and safety. Key engineering features include:
- Modular Frame Design: Each container module is reinforced with high-strength steel frames, engineered to withstand vertical stacking. The frames are tested to meet international standards for load-bearing capacity, ensuring they can support the weight of upper floors, snow, wind, and seismic activity.
- Interlocking Connection Systems: Containers are connected using proprietary interlocking mechanisms that distribute weight evenly across the structure. These connections are designed to resist lateral forces (e.g., wind, earthquakes), preventing shifting or collapse.
- Foundation Solutions: Depending on site conditions, Lida Group offers flexible foundation options, including concrete pads, steel piers, or helical piles. These foundations are lightweight yet robust, minimizing ground disturbance while providing stable support for multi-story structures.
- Fire Safety Engineering: The dormitories integrate fire-resistant materials (e.g., fire-rated steel panels, intumescent coatings) and passive fire protection systems (e.g., fire stops, smoke barriers). Stairwells and evacuation routes are strategically positioned to ensure safe egress in emergencies.
These engineering innovations allow Lida Group to stack containers up to 5-6 stories high, creating vertical camps that maximize space without compromising safety.
3.2. Modular Design and Customization
Lida Group’s multi-story dormitories are built using standardized container modules (20-foot, 40-foot, or custom sizes) that can be combined and stacked to create tailored solutions. This modularity offers several advantages:
- Flexible Configurations: Modules can be arranged to form various layouts, including single or double-occupancy rooms, shared bathrooms, common areas, and even integrated facilities like kitchens or recreation rooms. Vertical stacking allows for mixed-use floors (e.g., dormitories on upper floors, amenities on ground floors).
- Rapid Deployment: Modules are prefabricated in factories, with fixtures, utilities, and finishes installed off-site. This reduces on-site construction time by up to 70% compared to traditional multi-story buildings, allowing camps to be operational in weeks rather than months.
- Scalability: As workforce numbers change, additional modules can be added vertically or horizontally, ensuring the camp adapts to project needs without major renovations.
3.3. Integration of Utilities and Systems
Multi-story container dormitories require efficient integration of utilities to ensure functionality and comfort. Lida Group’s prefab engineering addresses this through:
- Prefabricated Utility Chases: Modules include built-in channels for electrical wiring, plumbing, and HVAC ducts, allowing for quick connection between floors. This eliminates the need for extensive on-site utility installation.
- Centralized Systems: Water, power, and waste management systems are centralized, with vertical risers distributing utilities to each floor. This reduces redundancy and simplifies maintenance.
- Energy-Efficient Design: The dormitories incorporate insulation, LED lighting, and energy-efficient appliances to reduce consumption. Solar panels can be integrated into rooftops, providing renewable energy to supplement grid power or support off-grid sites.
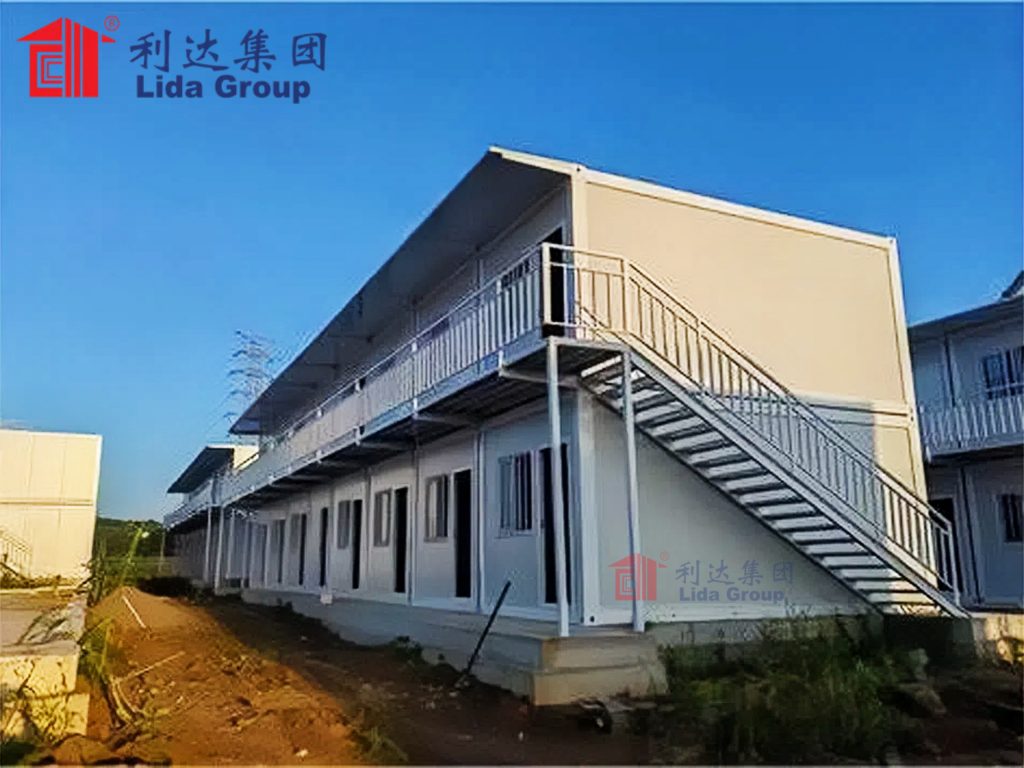
4. Maximizing Space: Design Features of Multi-Story Container Dormitories
4.1. Vertical Space Utilization
Lida Group’s multi-story dormitories maximize space through strategic vertical design:
- Compact Footprint: By stacking modules, the dormitories reduce the ground area required by 50-70% compared to single-story camps. A 5-story dormitory housing 200 workers, for example, occupies the same land as a single-story camp for 40-60 workers.
- Dual-Use Spaces: Ground floors often incorporate multi-functional areas, such as dining halls, laundry facilities, or recreation rooms, eliminating the need for separate buildings and further reducing land use.
- Rooftop Utilization: Rooftops are designed to accommodate amenities like solar panels, drying areas, or green spaces, adding functionality without expanding the camp’s footprint.
4.2. Interior Space Efficiency
The interior of each container module is optimized to maximize living space while maintaining comfort:
- Ergonomic Layouts: Rooms are designed with built-in furniture (e.g., bunk beds with storage, desks) that minimizes wasted space. Shared areas, such as bathrooms and lounges, are compact yet functional, with fixtures chosen for space efficiency.
- Natural Light and Ventilation: Large windows and skylights reduce the need for artificial lighting and improve air circulation, making interiors feel more spacious. Mezzanine levels, where possible, add extra space for storage or seating without increasing the module’s footprint.
- Flexible Partitions: Modular partitions allow for quick reconfiguration of rooms, adapting to changing needs (e.g., converting a double room to two single rooms) without major construction.
4.3. Circulation and Accessibility
Efficient circulation is critical in multi-story camps to ensure workers can move safely and quickly between floors. Lida Group’s designs include:
- Strategic Stairwells and Elevators: Stairwells are positioned to serve multiple modules, with widths and layouts compliant with safety codes. For taller structures (4+ stories), elevators are integrated to improve accessibility, particularly for workers with mobility issues or heavy loads.
- Corridors and Landings: Corridors are designed to minimize congestion, with clear sightlines and non-slip flooring. Landings at each floor provide buffer spaces for workers entering or exiting rooms.
- Outdoor Access: Balconies or fire escapes are included where necessary, providing additional egress routes and outdoor space for workers.
5. Benefits of Lida Group’s Multi-Story Container Dormitories
5.1. Space Efficiency and Cost Savings
The primary benefit of multi-story container dormitories is their ability to maximize accommodation capacity within limited land, reducing land acquisition and development costs. Organizations can house more workers on the same plot, eliminating the need to secure additional land or pay premium prices for larger sites.
Reduced land use also lowers infrastructure costs, as utilities (e.g., water, power, sewage) serve a smaller area. For example, a mining project in a remote area using a 5-story dormitory reduced land costs by 60% and utility installation costs by 40% compared to a single-story camp of equivalent capacity.
5.2. Environmental Sustainability
By minimizing land disturbance, multi-story dormitories reduce their ecological footprint. They require less clearing of vegetation, preserve natural habitats, and lower soil erosion risk. The centralized design also reduces the need for extensive road networks within the camp, further minimizing environmental impact.
Additionally, the prefabricated construction process generates less waste than traditional building methods, and Lida Group’s use of recycled materials (e.g., steel containers) enhances sustainability. Energy-efficient features, such as insulation and solar integration, reduce carbon emissions, aligning with global climate goals.
5.3. Improved Worker Experience
Multi-story dormitories offer a more comfortable and convenient living environment:
- Proximity to Amenities: Centralized facilities (dining, laundry, recreation) are easily accessible from all floors, reducing travel time for workers.
- Enhanced Comfort: Prefabricated modules are insulated to regulate temperature, while natural light and ventilation create brighter, less stuffy interiors compared to overcrowded single-story structures.
- Reduced Overcrowding: Vertical expansion allows for more spacious rooms, as organizations can house the same number of workers without increasing density per square meter.
These factors improve worker morale, reduce turnover, and increase productivity—a critical advantage for projects with tight deadlines.
5.4. Rapid Deployment and Scalability
Lida Group’s prefab approach enables multi-story dormitories to be deployed significantly faster than traditional multi-story buildings. Factory fabrication allows modules to be produced while site preparation (e.g., foundation installation) is underway, overlapping timelines and accelerating camp readiness.
Scalability is another key benefit. If a project’s workforce expands, additional modules can be stacked or connected to existing structures, avoiding the need for costly and time-consuming new camp developments. This flexibility ensures accommodation capacity matches project demands, preventing delays.
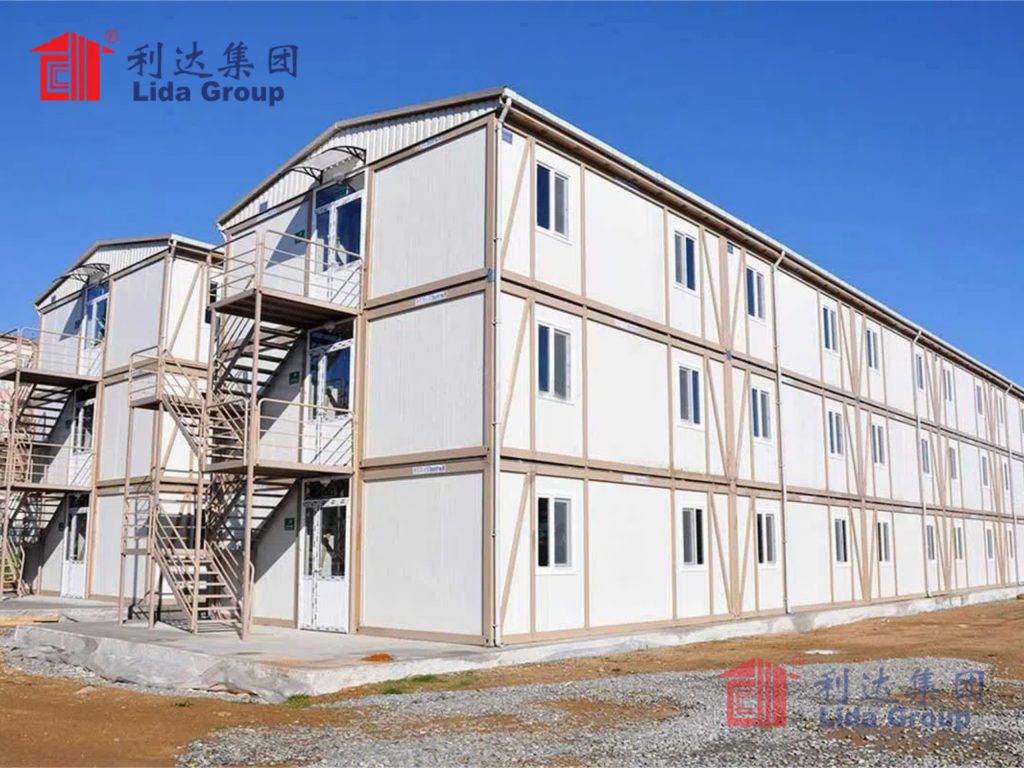
6. Real-World Applications: Multi-Story Container Dormitories in Action
6.1. Urban Construction Project in Southeast Asia
A large construction company building a high-rise complex in a densely populated city in Southeast Asia faced severe space constraints. The project required accommodation for 300 workers, but available land on-site was limited to a 500-square-meter plot—insufficient for a single-story camp.
Lida Group supplied a 5-story container dormitory that fit within the available space, housing all 300 workers with room for a ground-floor dining hall and laundry facility. The structure’s interlocking connection system ensured stability, even in the city’s seismic zone. Workers appreciated the short commute to the job site (less than 5 minutes), while the company saved over $500,000 in land costs by avoiding the need to secure off-site accommodation. The dormitory was assembled in just 10 weeks, allowing workers to move in ahead of schedule.
6.2. Mining Operation in the Andes Mountains
A mining company operating in the Andes Mountains needed to house 200 workers in a valley with limited flat land. Environmental regulations prohibited disturbing surrounding forested areas, leaving only a narrow strip of usable land.
Lida Group’s 4-story container dormitory was designed to fit the narrow plot, with a steel pier foundation that minimized ground disturbance. The structure’s reinforced frames withstood high winds and occasional snowfall, while insulation kept interiors warm in cold mountain nights. The centralized design included a rooftop recreation area, providing workers with outdoor space without expanding the camp’s footprint. The company reported a 35% reduction in environmental compliance costs, as the compact camp avoided habitat disruption.
6.3. Renewable Energy Project in the Middle East
A renewable energy company developing a solar farm in the Arabian Desert required accommodation for 150 workers in a remote area with extreme temperatures. The site’s flat terrain allowed for single-story construction, but the company sought to minimize land use to preserve the desert ecosystem.
Lida Group installed a 3-story container dormitory with a solar-panel-equipped rooftop, reducing the camp’s footprint by 60% compared to a single-story alternative. The modular design included ground-floor cooling stations and shaded outdoor areas, while upper floors featured insulated windows to block heat. The centralized layout simplified logistics, with food and water deliveries requiring fewer trips. Workers noted improved comfort compared to previous desert camps, with lower temperatures indoors and easier access to amenities.
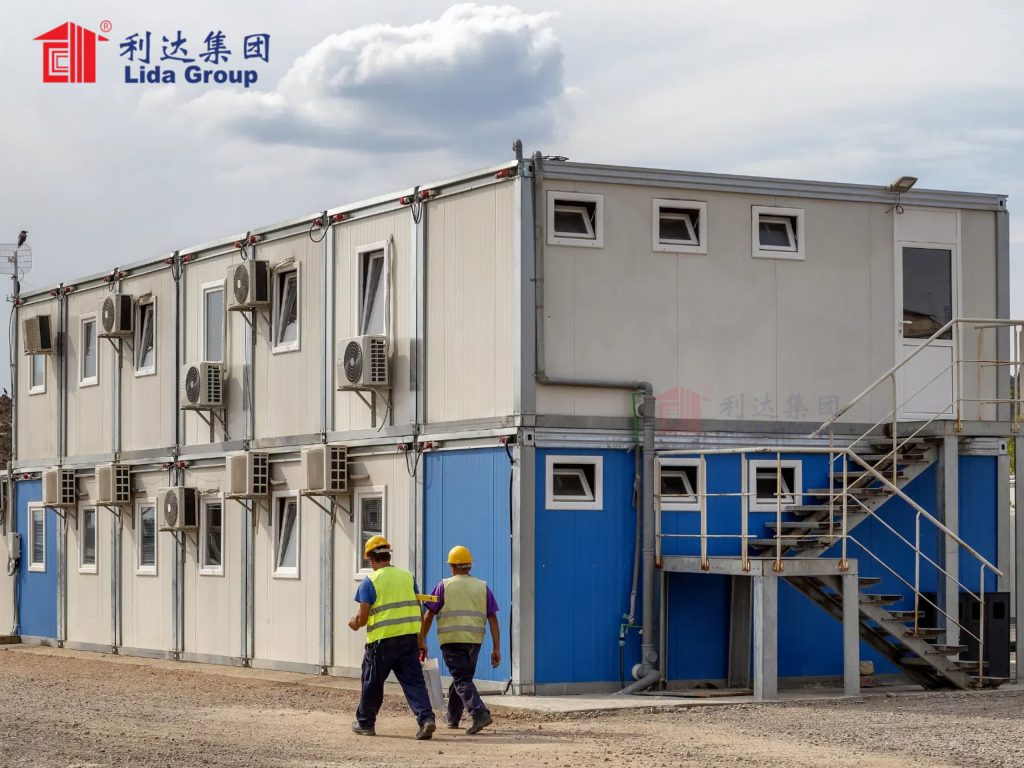
7. Challenges and Solutions in Implementing Multi-Story Container Dormitories
7.1. Structural Stability in Adverse Conditions
Multi-story structures face greater risks from wind, snow, and seismic activity than single-story buildings. Lida Group addresses this through:
- Engineering for Climate Specifics: Structures are designed to meet local building codes for wind loads, snow loads, and seismic activity. For example, dormitories in hurricane zones include reinforced connections and wind-resistant cladding.
- Advanced Testing: Modules undergo rigorous testing in simulated conditions (e.g., wind tunnels, shake tables) to ensure they meet safety standards before deployment.
- Regular Inspections: Post-installation, Lida Group provides guidelines for regular structural inspections, ensuring connections remain secure and components are not damaged by environmental factors.
7.2. Logistics of Transporting and Stacking Modules
Transporting large container modules to remote sites and stacking them can be logistically challenging, especially in areas with poor access. Solutions include:
- Modular Transport: Modules are designed to fit on standard trucks or shipping containers, with removable components (e.g., railings, awnings) to reduce width during transport.
- On-Site Crane Solutions: For sites with limited crane access, Lida Group uses mobile cranes or hydraulic lifting systems to stack modules safely. In remote areas, helicopters are used for final placement of upper modules if ground transport is impossible.
- Phased Construction: Modules are delivered and stacked in phases, allowing for efficient use of on-site equipment and reducing congestion.
7.3. Ensuring Comfort and Livability in Vertical Spaces
Multi-story living can present challenges such as limited natural light in lower floors or longer wait times for elevators. Lida Group mitigates these issues with:
- Strategic Window Placement: Upper floors feature larger windows, while lower floors use reflective glass or light wells to maximize natural light. Skylights in stairwells and common areas improve illumination.
- Efficient Vertical Transport: For dormitories with 4+ stories, multiple elevators or high-capacity lifts are installed to reduce wait times. Stairwells are designed to be attractive and well-lit, encouraging their use for shorter trips.
- Sound Insulation: Modules include soundproofing materials to reduce noise transfer between floors, ensuring privacy and minimizing disturbances.
7.4. Compliance with Building Codes and Standards
Multi-story structures are subject to stricter building codes than single-story camps, varying by region. Lida Group ensures compliance through:
- Localized Engineering: Designs are adapted to meet regional codes (e.g., EU EN 1090, US IBC, Australian AS/NZS) with input from local engineers.
- Third-Party Certification: Structures undergo independent testing and certification to verify compliance with safety, fire, and accessibility standards.
- Regulatory Collaboration: The company works with local authorities during the design phase to address code requirements proactively, avoiding delays during permitting.
8. Future Trends in Multi-Story Container Dormitories
8.1. Integration of Smart Technologies
Future multi-story dormitories will incorporate smart technologies to enhance space efficiency and livability:
- IoT-Enabled Space Management: Sensors monitor occupancy levels in rooms and common areas, allowing managers to optimize room assignments and adjust amenities (e.g., lighting, cooling) based on use.
- Smart Elevators and Stairwells: AI-powered elevators predict usage patterns to reduce wait times, while stairwells feature interactive displays to encourage use and improve safety.
- Digital Maintenance Systems: Sensors detect issues (e.g., structural stress, plumbing leaks) in real time, enabling proactive repairs and extending the dormitory’s lifespan.
8.2. Sustainable Innovations
Sustainability will be further enhanced through:
- Green Roofs and Vertical Gardens: Rooftop gardens and vertical green walls on exterior facades improve insulation, reduce heat absorption, and provide recreational space, enhancing sustainability and worker well-being.
- Water Recycling Systems: Integrated rainwater harvesting and greywater recycling systems reduce reliance on external water sources, critical for remote or arid sites.
- Carbon-Neutral Design: Advanced insulation, solar power, and carbon-negative materials (e.g., bio-based composites) will enable net-zero carbon emissions from operations.
8.3. Adaptive and Flexible Designs
Future dormitories will be even more adaptable to changing needs:
- Demountable Structures: Improved connection systems will allow modules to be easily disassembled and relocated, reducing waste and extending their useful life across multiple projects.
- Modular Add-Ons: Expandable modules (e.g., fold-out rooms, retractable balconies) will allow for temporary capacity increases during peak project phases without permanent expansion.
- Mixed-Use Integration: Higher floors may include workspace or training facilities, creating vertical communities where workers live, learn, and work in one location.
8.4. Enhanced Safety Features
Advancements in safety will include:
- Autonomous Emergency Systems: AI-driven fire detection and evacuation systems that adjust routes based on real-time conditions, improving response times.
-
Structural Health Monitoring: Real-time sensors embedded in frame connections and foundations will continuously assess structural integrity, alerting teams to potential issues before they become critical.
- Fire-Resistant Materials: Next-generation intumescent coatings and fire-retardant insulation will provide longer protection against flames, giving workers more time to evacuate in emergencies.
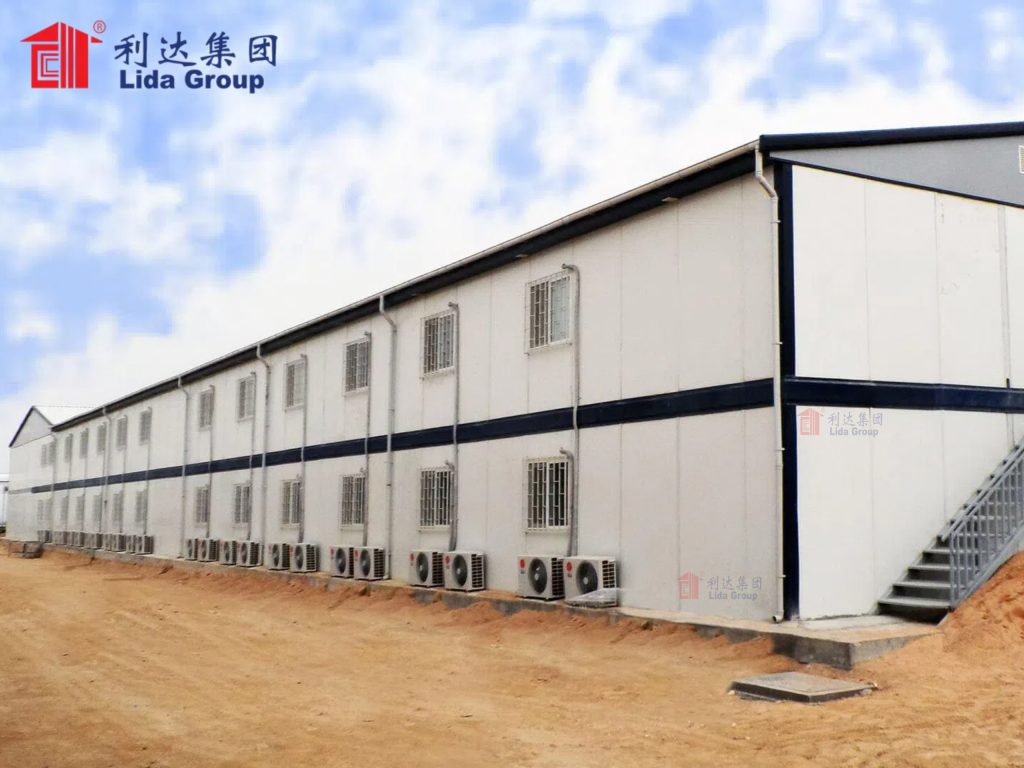
9. Conclusion
Lida Group’s multi-story container worker dormitories represent a transformative solution to the space constraints facing modern industrial projects. By harnessing advanced prefab engineering, these vertical camps maximize accommodation capacity within limited land, addressing critical challenges such as land scarcity, environmental regulations, and operational inefficiencies.The structural innovation—from reinforced steel frames and interlocking connections to flexible foundations—ensures safety even in adverse conditions, allowing stacking up to 5-6 stories without compromising stability. Modular design enables rapid deployment, scalability, and customization, while integrated utilities and space-efficient interiors enhance functionality and comfort for workers.Real-world applications across urban construction, mining, and renewable energy projects demonstrate the versatility of these dormitories, with measurable benefits including reduced land costs (up to 60%), lower environmental impact, and improved worker productivity. Challenges such as structural stability, logistics, and regulatory compliance are met with targeted engineering solutions, ensuring reliability across diverse environments.Looking ahead, the integration of smart technologies, sustainable innovations, and adaptive designs will further elevate these dormitories, making them even more efficient, resilient, and worker-centric. As industries continue to expand in complex and constrained environments, Lida Group’s vertical camp innovation sets a new standard for space-efficient, safe, and sustainable workforce accommodation.In essence, multi-story container dormitories are more than just a housing solution—they are a strategic tool that enables organizations to optimize resources, reduce environmental impact, and prioritize worker well-being, ultimately driving the success of industrial projects in an increasingly space-constrained world.
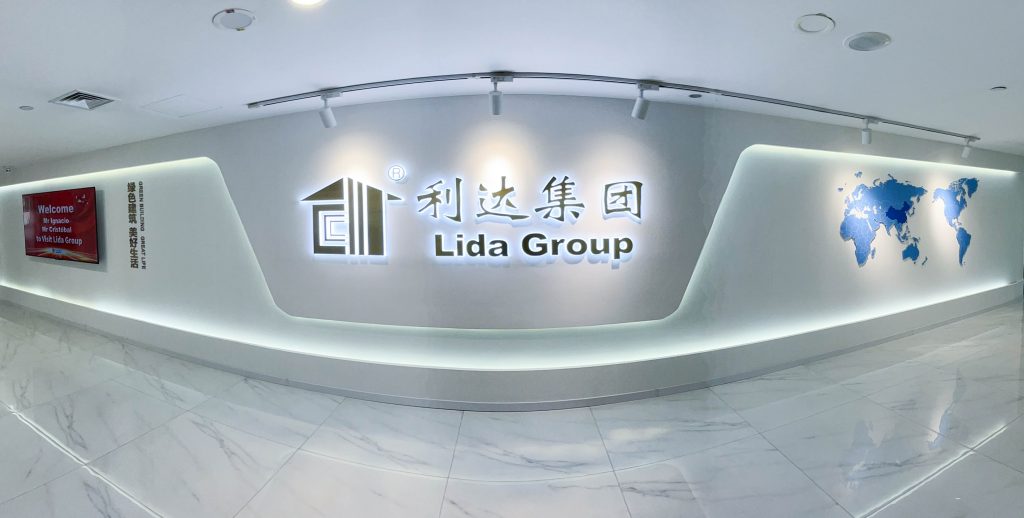
Related news
-
Mega-Project Efficiency: Prefab Building Solutions Deliver Rapid Container Worker Dormitory Deployment for Remote Construction Sites
2025-08-21 13:21:44
-
Arctic-Grade Accommodation: Lida Group's Insulated Container Worker Dormitories Feature High-Quality Prefab Building Envelope
2025-08-21 14:21:54
-
Post-Pandemic Compliance: High-Quality Container Houses by Lida Group Integrate Health-Focused Prefab Building Ventilation Systems
2025-08-21 14:48:16
contact us
- Tel: +86-532-88966982
- Whatsapp: +86-13793209022
- E-mail: sales@lidajituan.com


