Introduction to Temporary Container Buildings
Temporary container buildings have emerged as a revolutionary solution in the construction industry, offering an array of benefits that cater to diverse needs. These structures, typically constructed from repurposed shipping containers, are designed for portability, durability, and adaptability. Their modular nature allows them to be quickly assembled and disassembled, making them ideal for both short-term and long-term use. One of the most significant advantages of temporary container buildings is their cost-effectiveness. By utilizing existing shipping containers, these buildings reduce material costs and minimize waste, providing an economical alternative to traditional construction methods.
Another key benefit lies in their versatility. Whether it’s for residential housing, commercial spaces, industrial facilities, or emergency shelters, container buildings can be customized to meet specific requirements. This flexibility extends beyond just structural modifications; they can also be equipped with advanced technologies such as solar panels, HVAC systems, and smart home devices, enhancing functionality and user comfort. Additionally, the robust design ensures these buildings can withstand harsh weather conditions, further extending their utility across different environments.
In terms of sustainability, temporary container buildings contribute significantly to eco-friendly practices. The reuse of shipping containers reduces the demand for new raw materials and minimizes carbon footprints. Moreover, these structures often incorporate energy-efficient solutions like insulation and renewable energy sources, promoting environmental responsibility. Given these advantages, temporary container buildings represent a forward-thinking approach to addressing modern construction challenges, providing practical and sustainable solutions for a wide range of applications.
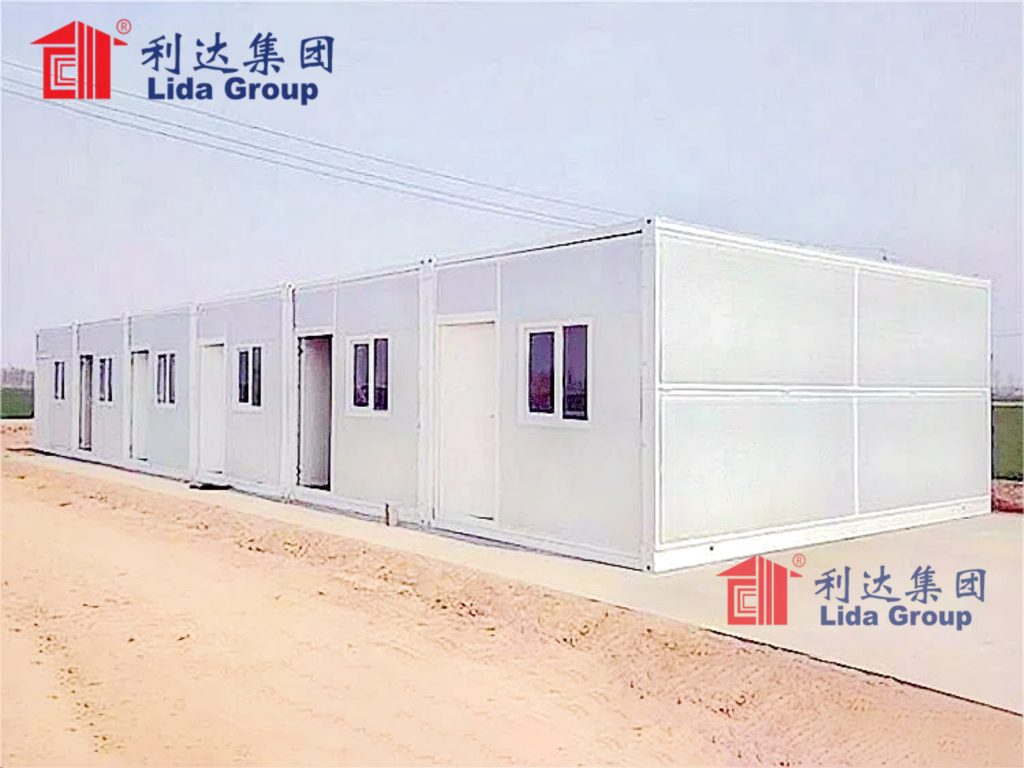
Key Features of Temporary Container Buildings
Temporary container buildings offer a myriad of features that make them uniquely suited for various applications. One of the most prominent attributes is their mobility. Constructed from durable steel frames and designed for easy transportation, these buildings can be swiftly moved via trucks, ships, or trains, allowing for rapid deployment to almost any location. This high degree of transportability makes them particularly useful in scenarios requiring quick responses, such as disaster relief efforts or pop-up retail stores during peak shopping seasons.
Durability is another critical feature of temporary container buildings. Built to endure rigorous sea voyages and protect cargo from harsh maritime conditions, these containers are inherently strong and resilient. When converted into buildings, this inherent strength translates into robust structures capable of withstanding extreme weather events, including hurricanes and heavy snowfall. Furthermore, the metal walls provide excellent security, making them suitable for sensitive applications like storage of valuable goods or secure workspaces.
Customization options are extensive, enabling clients to tailor the buildings to their specific needs. From simple office spaces to fully equipped medical clinics, the interiors can be modified with partitions, windows, doors, and even multi-story configurations. Advanced technological integrations, such as climate control systems, lighting, and communication infrastructure, can be seamlessly incorporated. For example, adding solar panels to the roof can enhance energy efficiency, while smart locks and surveillance cameras can bolster security measures.
Energy efficiency is a cornerstone of modern temporary container buildings. High-performance insulation materials can be used to regulate internal temperatures, reducing the need for heating and cooling. Renewable energy sources like solar panels and wind turbines can be integrated into the design, allowing these buildings to operate off-grid if necessary. Efficient LED lighting and water-saving fixtures further contribute to lowering operational costs and minimizing environmental impact.
Lastly, aesthetic customization plays a crucial role in enhancing the appeal of temporary container buildings. Clients can choose from a variety of exterior finishes and colors, ensuring the structure blends seamlessly with its surroundings or stands out with a distinctive look. Interior designs can also be tailored to reflect brand identities or personal preferences, incorporating elements like custom flooring, wall treatments, and furniture. This level of customization not only improves functionality but also elevates the overall aesthetic value of the building, making it suitable for a wide range of settings, from urban centers to remote rural areas.

Detailed Manufacturing Process of Temporary Container Buildings
The manufacturing process of temporary container buildings is a meticulously planned sequence that combines precision engineering, advanced technology, and stringent quality controls. This process begins with the selection of high-quality shipping containers, which undergo thorough inspections to ensure they meet the required standards for conversion. Containers that pass initial assessments are then transported to specialized manufacturing facilities where they undergo a series of transformations to become functional buildings.
-
Initial Assessment and Planning: Each project starts with detailed consultations between the client and the manufacturer to understand specific requirements, including size, layout, and intended use. Engineers utilize Computer-Aided Design (CAD) software to create precise blueprints and 3D models that serve as the foundation for subsequent steps. These digital plans outline every aspect of the building, from structural components to interior fittings, ensuring alignment with the client’s vision and technical specifications.
-
Container Preparation and Modification: Once the design phase is complete, the selected containers enter the preparation stage. This involves cleaning and inspecting the containers for any damage or wear that could affect their integrity. Structural reinforcements are added where necessary to enhance stability and load-bearing capacity. Cutting and welding operations are performed to create openings for doors, windows, and other access points, ensuring optimal ventilation and natural light distribution.
-
Interior Customization: With the basic structure ready, the next step focuses on customizing the interior space. Walls are insulated using high-performance materials to improve thermal efficiency, and partitions are installed to define rooms and living areas. Electrical wiring and plumbing systems are carefully laid out, following local building codes and safety regulations. Advanced HVAC systems can be integrated at this stage to ensure comfortable indoor climates, regardless of external conditions.
-
Technological Integrations: To enhance functionality and user experience, various technological integrations are implemented. Smart home devices, such as automated lighting and temperature controls, can be installed for convenience and energy savings. Security systems, including alarms and surveillance cameras, are embedded to protect occupants and assets. Renewable energy solutions, like solar panels and battery storage units, may also be added to promote sustainability and reduce reliance on grid power.
-
Quality Control and Testing: Quality assurance is rigorously enforced throughout the manufacturing process. Multiple checkpoints are established to conduct detailed inspections at each stage, from raw material receipt to final assembly. Non-destructive testing methods, such as ultrasonic and radiographic inspections, are employed to verify the strength and durability of welds and connections. Any identified issues are promptly addressed to maintain the highest quality standards. Functional tests are conducted to ensure all systems operate correctly, and visual inspections confirm aesthetic compliance.
-
Final Assembly and Delivery: After passing all quality checks, the individual modules are prepared for final assembly. Components are systematically joined together, forming complete sections of the building. Special attention is given to sealing joints and ensuring waterproofing, crucial for maintaining interior comfort and preventing leaks. Documentation detailing installation procedures, user manuals, and maintenance schedules accompanies each shipment, providing clients with essential information for smooth setup and operation. The completed modules are carefully loaded onto trucks or ships for efficient transportation to the designated site.
-
On-Site Assembly: Upon arrival, a team of skilled technicians swiftly assembles the building according to the provided guidelines. Minimal site disruption is achieved through efficient logistics and pre-planning, ensuring a swift transition from delivery to occupancy. The modular design allows for easy adjustments and expansions, accommodating future modifications without significant downtime or additional costs.
In summary, the manufacturing process of temporary container buildings is characterized by meticulous planning, advanced technology, and stringent quality controls. This holistic approach guarantees that each structure not only meets but exceeds client expectations, delivering reliable, durable, and environmentally responsible solutions tailored to diverse project needs.

Applications Across Various Industries
Temporary container buildings have found widespread application across a multitude of industries, each benefiting from their unique advantages. In the residential sector, these adaptable structures provide immediate housing solutions for communities facing urgent needs, such as those affected by natural disasters or experiencing rapid population growth. Prefabricated homes made from shipping containers offer an affordable and sustainable option, combining durability with customizable living spaces. Families appreciate the quick assembly and low-cost nature of these homes, which often come equipped with essential amenities like kitchens, bathrooms, and sleeping quarters, ensuring a comfortable and safe environment.
In the commercial realm, businesses leverage temporary container buildings for a variety of purposes. Retail chains frequently use them for pop-up shops or seasonal outlets, taking advantage of their portability and ease of setup. These mobile retail spaces can be strategically placed in high-traffic areas, attracting customers and boosting sales. Similarly, restaurants and cafes can quickly establish new locations or expand existing ones using these adaptable units, customizing interiors to reflect their brand identity and create engaging customer experiences. The ability to rapidly deploy and dismantle these structures aligns perfectly with the dynamic nature of the retail industry.
Industrial applications showcase the robustness and scalability of temporary container buildings. Factories and warehouses often require additional storage or operational space to accommodate fluctuating production demands. Shipping container-based facilities provide a quick and effective solution, offering sturdy structures that can be easily expanded or reconfigured as needed. These buildings are designed to withstand the rigors of industrial operations, ensuring uninterrupted workflow and protecting valuable inventory. Companies appreciate the cost savings and operational efficiencies gained through this flexible approach, which enables them to respond swiftly to changing market conditions.
Educational institutions increasingly turn to temporary container buildings for classroom expansions, administrative offices, and specialized training facilities. Schools facing overcrowding issues can quickly add new classrooms without disrupting ongoing activities. Universities can build research labs, student dormitories, or recreational centers within tight timelines, enhancing their capacity to support academic programs. The fast assembly process means students and staff can move into new spaces almost immediately, addressing urgent space shortages efficiently. Feedback from educators highlights the seamless integration of these modular units into existing campus layouts, underscoring their value in fostering educational growth.
Healthcare providers recognize the importance of temporary container buildings for establishing medical clinics, laboratories, and patient wards. Mobile medical units can be dispatched to underserved regions or disaster-stricken areas, delivering timely healthcare services directly to communities in need. These structures can be equipped with essential medical facilities, including examination rooms, diagnostic equipment, and sterilization zones, ensuring a safe and hygienic environment for patients and staff alike. The flexibility of prefab buildings enables healthcare organizations to respond swiftly to fluctuating demand and emergencies, improving health outcomes and saving lives.
Public infrastructure projects also benefit from the use of temporary container buildings. Governmental and non-profit organizations utilize these structures for community centers, emergency shelters, and educational facilities in remote areas. These buildings provide vital resources and support, fostering social development and resilience in vulnerable communities. Their durability and adaptability make them suitable for various purposes, from disaster relief to long-term community engagement. Public officials highlight the cost-effectiveness and rapid deployment capabilities of these units, emphasizing their role in enhancing public welfare and infrastructure.
In summary, the versatility and adaptability of temporary container buildings make them indispensable assets across a wide array of industries. From residential and commercial applications to industrial, educational, healthcare, and public infrastructure projects, these structures offer practical, cost-effective solutions that enhance operational capabilities and foster innovation. Their proven track record of success underscores their role in meeting diverse client needs and driving forward the future of modular construction.
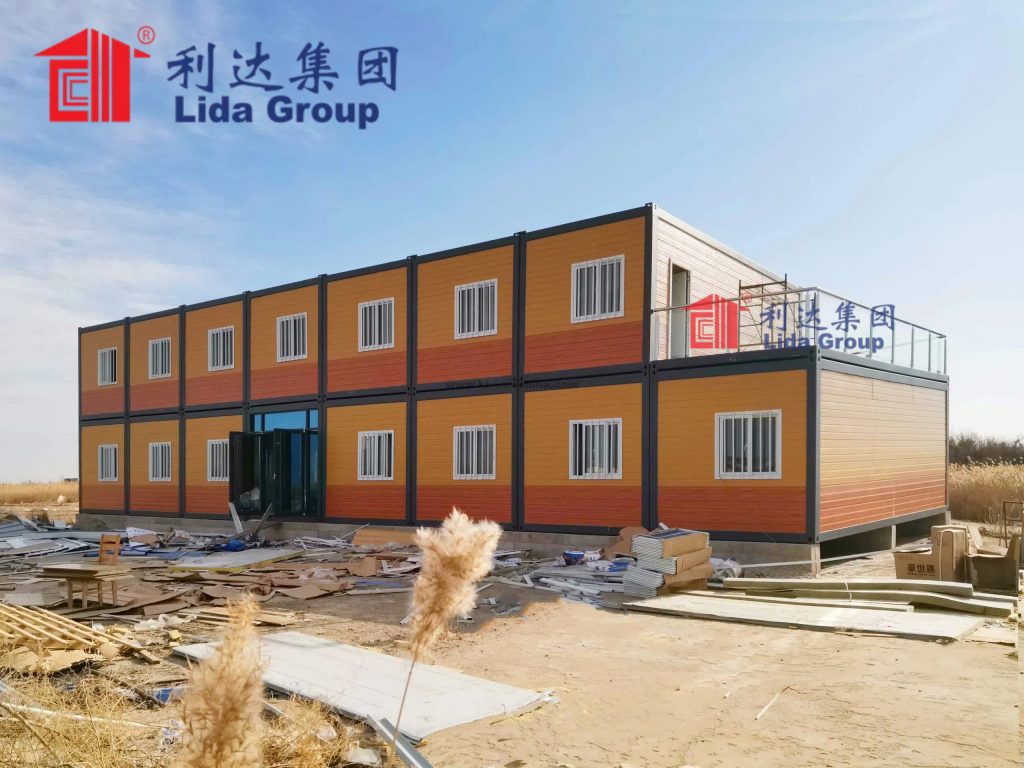
Case Studies: Successful Projects Utilizing Temporary Container Buildings
To truly appreciate the effectiveness and versatility of temporary container buildings, it is illuminating to examine several successful case studies across different sectors. These examples demonstrate how these structures address unique challenges and contribute to the success of various projects.
Residential Sector: Emergency Housing Solutions
In one notable instance, a coastal town was severely impacted by a hurricane, leaving many families homeless and in urgent need of shelter. Local authorities partnered with a container building provider to construct temporary housing units. Within days, multiple prefabricated homes were fabricated and transported to the site. These units featured robust steel frames, high-performance insulation, and essential amenities like running water and electricity. Residents praised the quick turnaround and the comfort provided by these homes, noting how they offered a sense of normalcy amidst the chaos. Feedback emphasized the importance of these structures in providing immediate relief and facilitating recovery efforts.
Commercial Sector: Pop-Up Retail Stores
A leading fashion retailer aimed to capitalize on peak shopping seasons by launching a series of pop-up stores in high-traffic urban areas. Collaborating with a container building specialist, they designed eye-catching retail spaces that reflected the brand’s aesthetic and values. These mobile units were strategically placed in prime locations, attracting significant foot traffic and generating buzz around the brand. The customizable nature of the containers allowed for unique interior designs and product displays, creating immersive shopping experiences for customers. The retailer reported impressive sales figures from these temporary outlets, validating the effectiveness of container-based retail spaces in enhancing brand visibility and driving revenue. Client feedback highlighted the ease of setup and teardown, as well as the ability to adapt to changing market demands seamlessly.
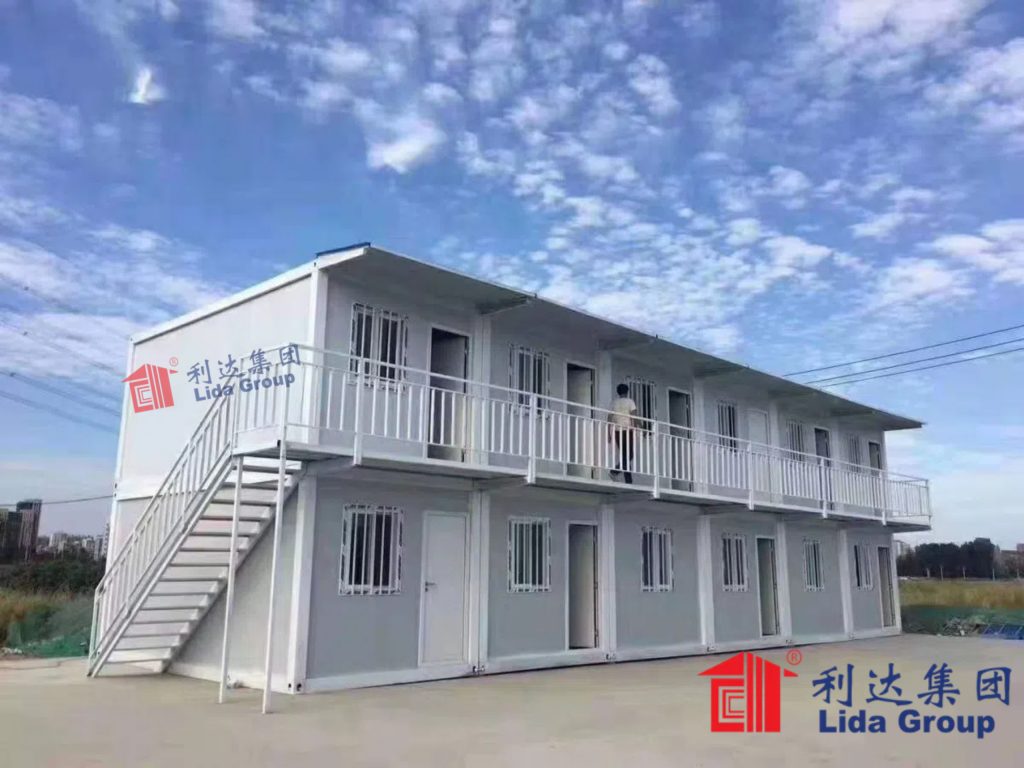
Industrial Sector: Rapid Deployment Storage Facilities
Facing an unexpected surge in production demand, a manufacturing company required additional warehouse space to accommodate increased inventory. They contracted a container building firm to provide scalable prefab solutions that could be quickly deployed and easily modified. Within days, several large modular units were delivered and assembled on-site, featuring ample storage space and efficient loading docks. The robust construction of these units ensured they could withstand the rigors of industrial operations. This rapid expansion allowed the company to meet its production targets without interrupting workflow. Management noted the significant cost savings and operational efficiencies gained through this flexible approach, emphasizing the value of container buildings in addressing urgent needs.
Educational Sector: Modular Classrooms for Expanding Student Population
Faced with a sudden increase in student enrollment, a local school district turned to container buildings for a solution to accommodate the additional students without disrupting ongoing classes. A container building provider supplied modular classrooms that could be seamlessly integrated into the existing campus. These units were equipped with state-of-the-art educational tools and comfortable seating arrangements, ensuring an optimal learning environment. The quick installation process meant that students could move into their new classrooms almost immediately, alleviating overcrowding issues. Teachers and administrators commended the high quality of the temporary structures, noting their similarity to permanent classrooms in terms of functionality and comfort. The district’s leadership highlighted the cost savings achieved through this flexible solution, emphasizing its value in addressing unforeseen growth.
Healthcare Sector: Mobile Medical Clinics for Rural Communities
In an effort to improve access to healthcare in rural and underserved regions, a nonprofit organization collaborated with a container building provider to establish mobile medical clinics. These container-based facilities were designed to be fully equipped with examination rooms, diagnostic equipment, and pharmaceutical storage. The mobility of these units allowed healthcare providers to reach remote villages, offering much-needed medical services directly to the communities. The modular design facilitated easy expansion and reconfiguration based on patient volume and service needs. Patient testimonials highlighted the significance of these mobile clinics in bridging gaps in healthcare delivery, particularly for those who would otherwise face considerable travel distances to receive treatment. The organization’s reports indicated a marked improvement in health outcomes, attributing this success to the strategic deployment of container buildings.
These case studies illustrate the broad spectrum of applications for temporary container buildings, showcasing their capability to address diverse challenges across various sectors. From residential and commercial applications to industrial, educational, and healthcare projects, these structures consistently deliver practical, cost-effective solutions that meet and often exceed client expectations. Their proven track record of success underscores the value of temporary container buildings in transforming temporary needs into lasting impacts.
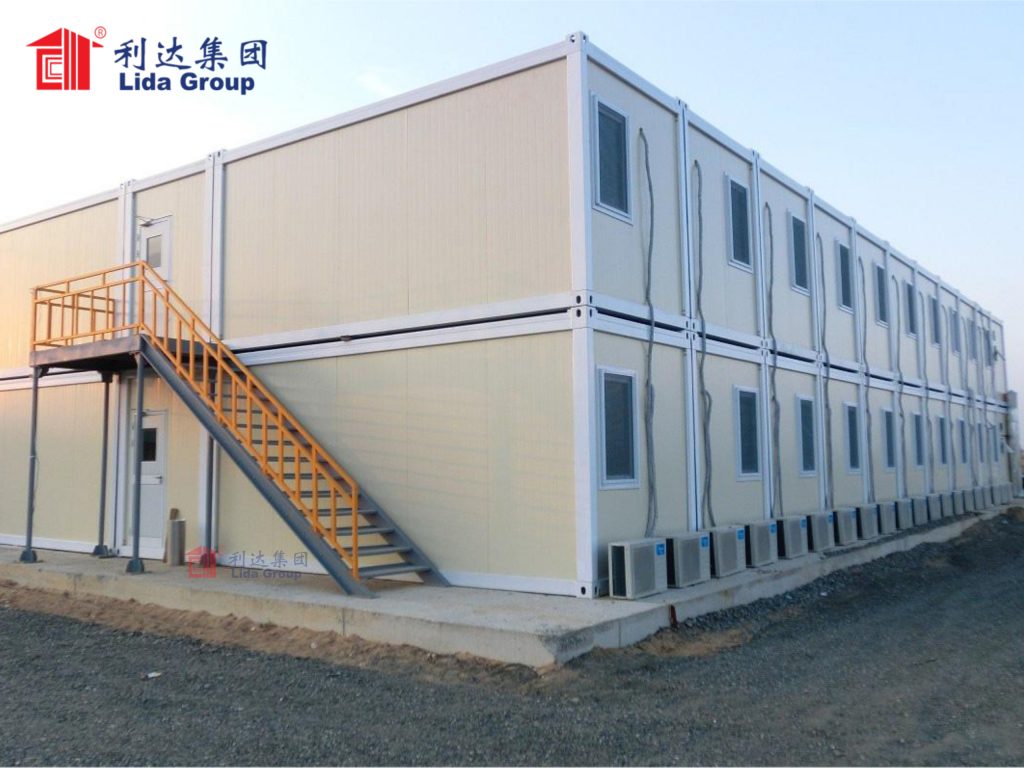
Future Trends and Innovations in Temporary Container Buildings
As we look towards the future, the evolution of temporary container buildings promises exciting advancements that will continue to enhance their functionality and appeal. Several key trends are expected to shape the industry, driven by technological innovations, sustainability initiatives, and enhanced customization options.
Firstly, the integration of smart technologies is set to revolutionize the way temporary container buildings are used and managed. IoT devices embedded within these structures can monitor various parameters such as temperature, humidity, energy usage, and occupancy rates in real-time. This data can be analyzed to optimize performance, automate routine tasks, and extend the lifespan of the buildings. For instance, predictive maintenance systems can alert operators to potential issues before they become critical, reducing downtime and repair costs. Augmented reality (AR) and virtual reality (VR) technologies may also play a significant role in the design and planning phases, allowing clients to visualize their projects in immersive detail before construction begins.
Sustainability remains a core focus for future developments. Manufacturers are exploring innovative ways to reduce the environmental impact of temporary container buildings. One promising avenue is the use of recycled and recyclable materials in construction processes. By leveraging eco-friendly insulation, roofing, and flooring options, these buildings can achieve higher levels of energy efficiency and lower carbon footprints. Solar panels and wind turbines can be integrated into the design to generate renewable energy, either powering the building itself or feeding back into the grid. Water recycling systems and rainwater harvesting technologies are also being developed to conserve resources and promote circular economy principles.
Enhanced customization will be another major trend shaping the future of temporary container buildings. Advanced software tools enable architects and engineers to collaborate closely with clients, tailoring each building to reflect their specific needs and preferences. Clients will have greater flexibility in choosing from a wider range of facade materials, finishes, and interior configurations, ensuring each structure is unique and functional. Dynamic lighting systems and interactive surfaces can add an extra layer of personalization, making each building more engaging and user-friendly. Modular designs allow for easy modifications and expansions, accommodating future changes without significant disruptions or costs.
Safety enhancements continue to be a priority. Smart sensor systems embedded within the metal structures can detect potential hazards such as gas leaks, fire outbreaks, or structural weaknesses, triggering alerts for immediate action. Fire-resistant coatings and barriers will be further improved to protect occupants and assets. These innovations not only enhance the security of the buildings but also instill confidence in users.
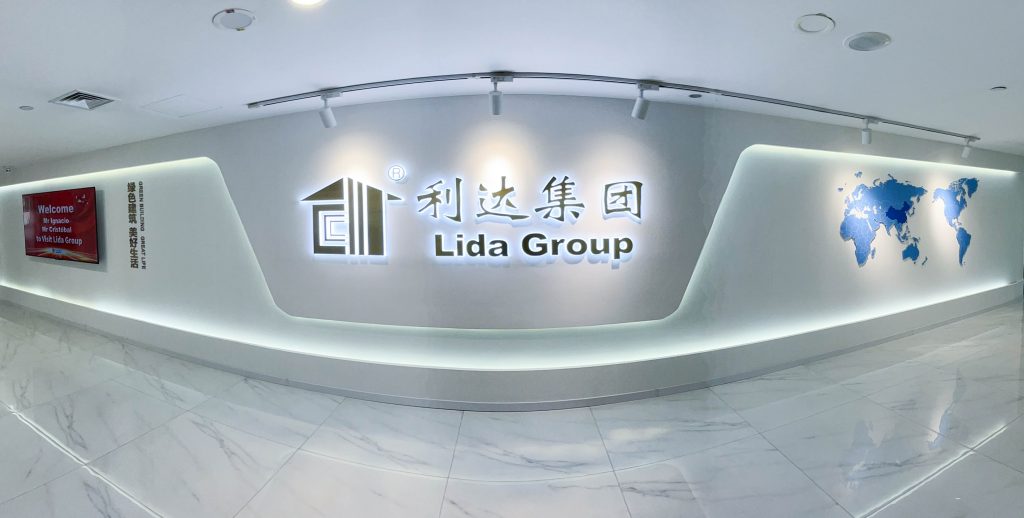
Related news
-
Innovative Temporary Container Building Solutions by Lida Group
2025-10-29 15:36:41
-
Discover Cost-Effective Prefab Construction with Lida Group
2025-10-29 15:48:16
-
Lida Group's Prefab Mobile Container House Reduces Build Times
2025-10-29 15:52:38
contact us
- Tel: +86-532-88966982
- Whatsapp: +86-13793209022
- E-mail: sales@lidajituan.com


