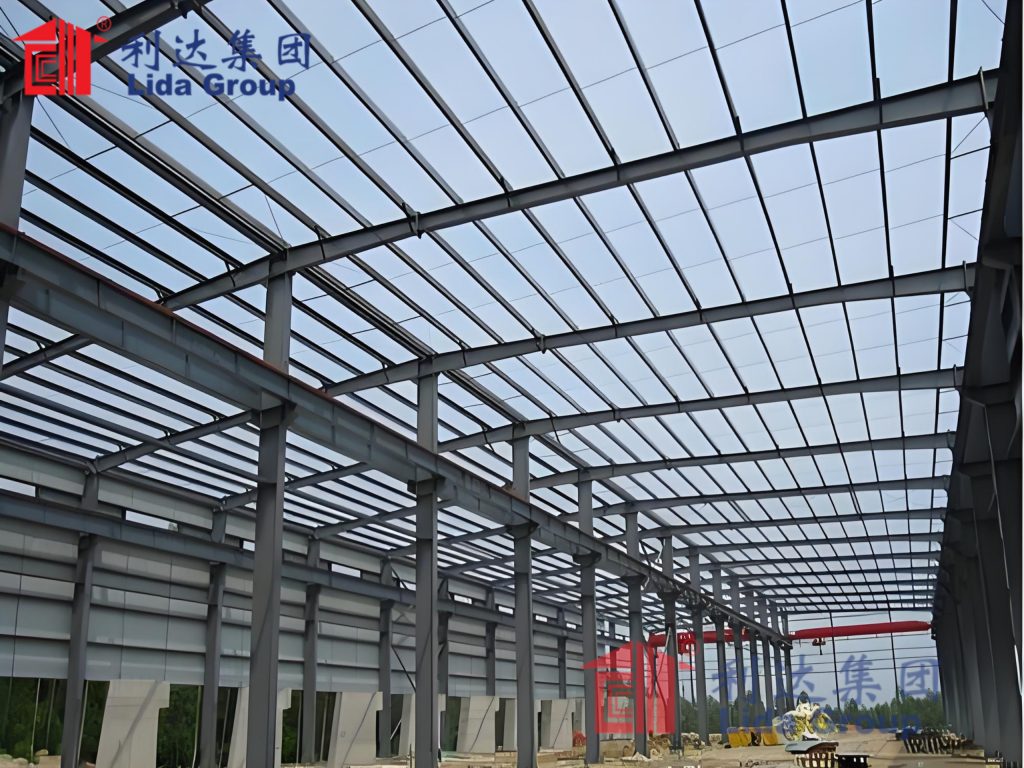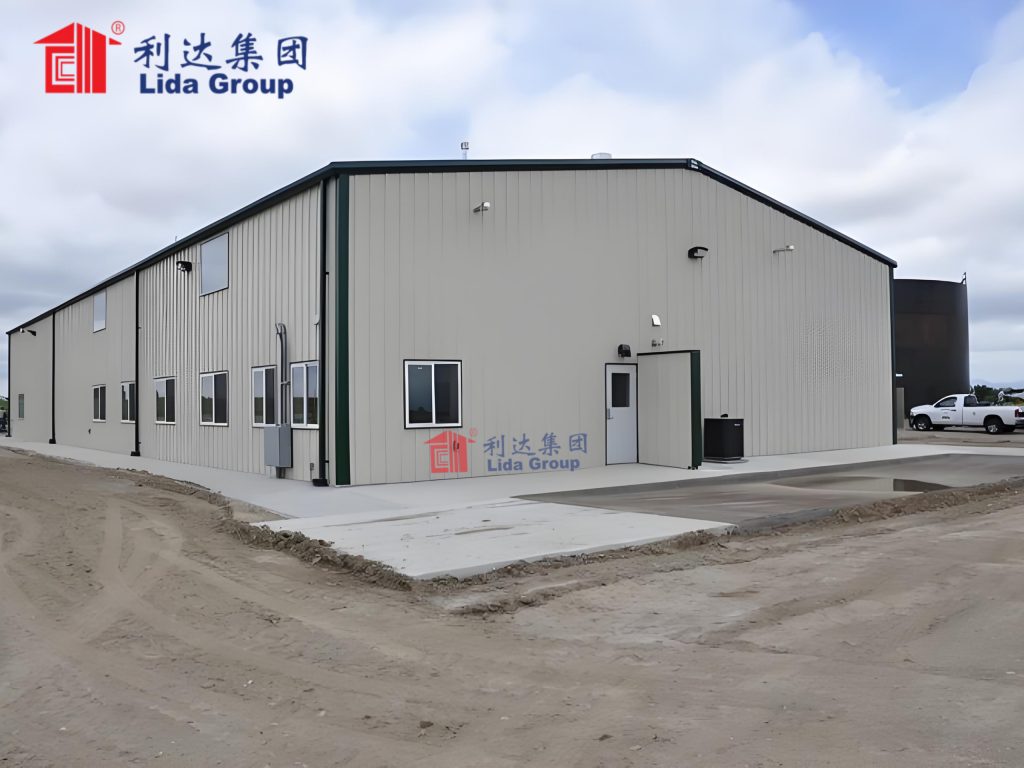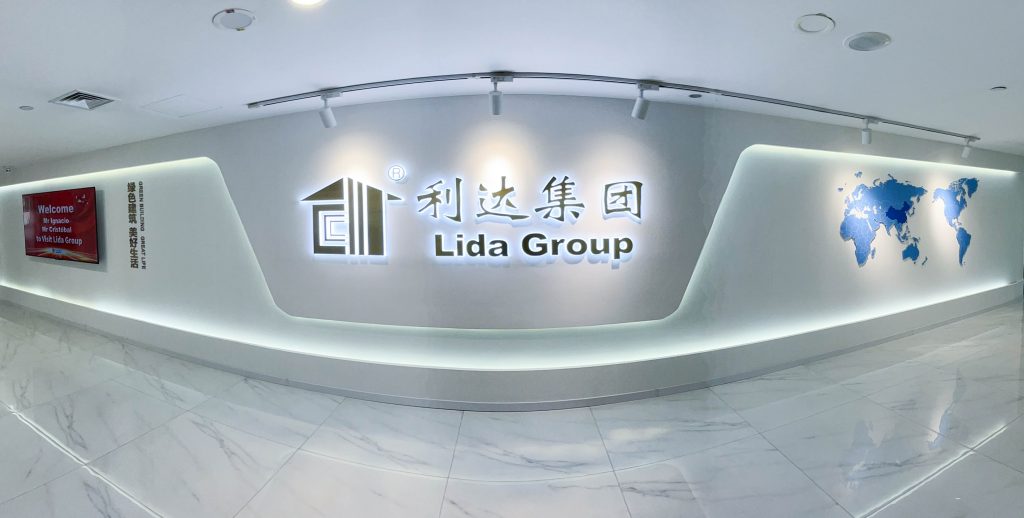**Introduction: A Paradigm Shift in the Industrial Landscape**
The landscape of industrial architecture stands at the precipice of a profound transformation. For decades, the image of the industrial facility—the warehouse, the factory, the distribution center—was one of utilitarian monotony: vast, often inefficient, energy-intensive structures built primarily from concrete and masonry. These buildings were designed for a bygone era, prioritizing sheer enclosure over intelligence, flexibility, or environmental harmony. However, the confluence of global megatrends—the explosive growth of e-commerce, the rise of Industry 4.0 smart manufacturing, stringent sustainability mandates, and the relentless pressure for supply chain resilience—has rendered this old model obsolete. The future of industrial architecture demands a new paradigm, one that is agile, sustainable, digitally native, and inherently efficient.
At the vanguard of this architectural revolution is Lida Group, a name that has become synonymous with innovation in steel structure construction and design. Lida is not merely adapting to this new future; it is actively engineering it. Through a pioneering synthesis of advanced materials science, cutting-edge digital technologies, and a deeply integrated design philosophy, Lida Group is redefining the very DNA of industrial buildings. Their work demonstrates that the industrial facilities of tomorrow will be dynamic assets, not static liabilities—intelligent ecosystems that actively contribute to operational success, environmental stewardship, and human well-being. This article explores the multifaceted pioneering work of Lida Group, dissecting how their groundbreaking approaches in steel structure are shaping the future of industrial architecture.
**Part 1: The Foundational Imperative – Why Steel is the Material of the Future**
The choice of structural material is the most fundamental decision in any building project, and it is here that Lida’s foresight is most apparent. While concrete dominated the 20th century, steel is unequivocally the material for the 21st, and Lida has mastered its potential.
**1.1. The Inherent Advantages of Steel Reimagined**
Steel’s classic benefits—its exceptional strength-to-weight ratio, durability, and versatility—are well-known. Lida, however, leverages these properties to achieve outcomes that were previously impossible.
* **Unobstructed Spans for Unprecedented Flexibility:** The high strength of steel allows Lida to design vast, column-free interiors. This is not just a convenience; it is a critical strategic advantage. In an era where supply chain configurations and manufacturing processes change rapidly, this internal flexibility allows for the seamless reconfiguration of logistics layouts, the integration of autonomous guided vehicles (AGVs) and robotic assembly lines, and the implementation of high-density, adaptive storage systems. The building becomes a “kit of parts,” an open canvas that can evolve with the business it houses.
* **Speed of Construction as a Competitive Weapon:** In a fast-paced global economy, time is the ultimate currency. Lida’s mastery of prefabricated steel construction dramatically accelerates project timelines. Structural components are precision-engineered off-site in controlled factory conditions while site preparation occurs concurrently. This parallel process can reduce construction periods by 30-50% compared to traditional methods, enabling businesses to achieve a faster return on investment and respond with agility to market opportunities.
**1.2. Material Science Innovations**
Lida pioneers the use of next-generation steel products that enhance performance and sustainability.
* **High-Strength, Low-Alloy (HSLA) Steels:** By utilizing HSLA steels, Lida creates structures that are stronger and lighter. This reduces the material footprint, minimizes loads on foundations, and simplifies transportation and erection, all while maintaining superior structural integrity.
* **Advanced Corrosion Protection:** The longevity of a steel structure is paramount. Lida employs state-of-the-art protection systems, such as multi-stage hot-dip galvanizing and specialized polymer coatings, which offer decades of defense against corrosion, even in the most aggressive industrial or coastal environments. This ensures the building’s long-term value and reduces lifecycle maintenance costs.

**Part 2: The Digital Twin – Designing with Data from the Ground Up**
Perhaps the most significant aspect of Lida’s pioneering work is the seamless integration of digital technologies into every phase of a project’s lifecycle, a practice centered on the concept of the “Digital Twin.”
**2.1. Building Information Modeling (BIM): The Cornerstone of Innovation**
Lida’s use of BIM goes far beyond creating a 3D model. It is the central nervous system of the project.
* **Clash Detection and Integrated Design:** The BIM model is a collaborative platform that integrates architectural, structural, mechanical, electrical, and plumbing (MEP) systems. Sophisticated algorithms perform automatic clash detection, identifying and resolving conflicts between systems before they reach the construction site. This eliminates costly rework, delays, and ensures that complex building systems work in perfect harmony from day one.
* **Performance Simulation and Optimization:** Lida’s engineers use the BIM model to simulate the building’s performance under real-world conditions. Using computational analysis tools like Finite Element Analysis (FEA), they can model how the structure will behave under high winds, seismic activity, or heavy snow loads. This allows for a performance-based design that is optimized for safety, efficiency, and material usage, often resulting in innovative structural solutions that would be impossible to conceive with traditional methods.
* **Generative Design:** For specific challenges, Lida employs generative design. Engineers input design goals (e.g., maximize clear span, minimize weight), and artificial intelligence algorithms explore thousands of design permutations, often producing highly efficient, organic-looking structural forms that push the boundaries of conventional engineering.
**2.2. From the Digital to the Physical: Robotics and Precision Fabrication**
The digital model created in BIM is directly linked to the manufacturing process. Lida’s advanced fabrication facilities are showcases of automation.
* **Robotic Fabrication:** Computer Numerical Control (CNC) plasma cutters, robotic welding arms, and automated bending machines translate digital designs into physical components with millimeter precision. This ensures unparalleled quality control, consistency, and speed, while minimizing human error and material waste.
* **Prefabricated Modular Systems:** Walls, roof panels, and even entire building sections are assembled as modules in the factory. These “plug-and-play” units, often with insulation, windows, and pre-installed conduits, are then transported to the site for rapid assembly. This method significantly reduces on-site labor, construction waste, and weather-related disruptions.

**Part 3: The Sustainable and Intelligent Envelope – Beyond Shelter**
The building envelope—the roof and walls—is where Lida’s vision for a future-ready industrial architecture truly comes to life, transforming a passive shell into an active, responsive system.
**3.1. The Energy-Generating Facade**
Lida views the vast surface area of an industrial building not as a mere barrier, but as a resource-generating asset.
* **Building-Integrated Photovoltaics (BIPV):** Instead of simply mounting solar panels on the roof, Lida designs for integration. BIPV systems, where solar cells are embedded directly into the roofing or wall panels, turn the entire structure into a clean power plant. This allows facilities to achieve significant energy independence and move toward net-zero energy consumption.
* **High-Performance Thermal Systems:** Lida specializes in advanced insulated panel systems with cores of polyisocyanurate (PIR) or mineral wool, which provide superior thermal resistance (R-value). This creates a highly airtight building envelope that drastically reduces energy required for heating and cooling, leading to substantial operational cost savings and a lower carbon footprint.
**3.2. Smart Building Integration and IoT**
The steel frame provides the perfect skeleton for a “smart” building nervous system.
* **Sensor Networks and IoT:** Lida designs buildings ready to be equipped with a network of sensors that monitor everything from energy consumption and indoor air quality to structural health and occupancy patterns.
* **Data-Driven Facility Management:** This data is fed into a centralized building management system (BMS), which uses algorithms to optimize energy use, predict maintenance needs, and ensure optimal operational conditions. For example, smart lighting systems coupled with strategically placed rooflights can dim artificial lights based on available daylight, while automated ventilation systems can adjust based on air quality sensors.
**Part 4: Human-Centric Industrial Design – The New Frontier**
The future of industrial architecture is not just about machines and logistics; it is about the people who work within these spaces. Lida is pioneering a human-centric approach that prioritizes health, safety, and productivity.
* **Biophilic Design and Natural Elements:** Recognizing the impact of the physical environment on well-being, Lida incorporates principles of biophilic design. This includes the extensive use of natural light via translucent wall and roof panels, which creates a more pleasant and productive work environment and reduces reliance on artificial lighting.
* **Ergonomic and Safe Environments:** The clear-span designs naturally enhance safety by eliminating obstacles and improving visibility. Furthermore, the integration of mezzanine levels for offices or break areas allows for the separation of administrative and operational functions, creating quieter, safer spaces for personnel.
**Part 5: Pioneering Project Delivery – A Partner, Not Just a Provider**
Lida’s innovation extends beyond design and materials to the very way projects are delivered. They often act as a single-point-of-responsibility, offering turnkey solutions through Design-Build or EPC (Engineering, Procurement, and Construction) contracts. This integrated approach streamlines communication, minimizes risk for the client, and ensures that the innovative vision conceived in the digital model is faithfully executed in the finished building.

**Conclusion: Forging the Future, One Innovative Structure at a Time**
The future of industrial architecture, as pioneered by Lida Group, is a compelling vision of intelligence, sustainability, and adaptability. It is a future where buildings are no longer static, single-purpose containers but are dynamic, responsive partners in the success of the enterprises they house. Lida’s pioneering work in steel structure construction and design demonstrates a comprehensive mastery of this new paradigm.
Through the strategic application of advanced materials like HSLA steels, they have ensured that the industrial frame is both supremely strong and remarkably efficient. By embracing the digital revolution through BIM, generative design, and robotic fabrication, they have created a seamless pipeline from digital concept to physical reality, ensuring precision, speed, and cost-effectiveness. Most importantly, by viewing the building envelope as an active system for energy generation, environmental control, and data collection, they have transformed the industrial facility from a cost center into a value-generating asset.
Lida Group’s legacy is therefore not merely in the countless warehouses and factories it has erected, but in the redefinition of an entire architectural typology. They have proven that the industrial building can be a testament to sustainability, a catalyst for operational excellence, and a humane environment for the workforce. As the demands of global commerce and environmental responsibility continue to intensify, the principles championed by Lida Group—integration, intelligence, and resilience—will undoubtedly become the standard for industrial architecture worldwide. They are not just building for the future; they are actively constructing the blueprint for it.

Related news
-
Efficiency Meets Durability: How Lida Group's Steel Structure Construction Transforms Modern Warehouse Facilities
2025-09-25 11:15:19
-
Lida Group's Cutting-Edge Steel Frame Warehouse Designs Incorporate the Latest Advances in Metal Frame Building
2025-09-25 11:07:43
-
Why Global Corporations Choose Lida Group for Their Steel Structure Construction and Metal Frame Building Needs
2025-09-25 11:03:14
contact us
- Tel: +86-532-88966982
- Whatsapp: +86-13793209022
- E-mail: sales@lidajituan.com


