The Future of Efficient Construction: Lida Group’s Prefab Steel Structure Systems for Low Cost, High Quality Housing
2025-Oct-17 13:49:12
By Admin
The global housing crisis has evolved from a regional challenge to a universal emergency. By 2030, the United Nations estimates that 1.6 billion people—nearly one-fifth of the world’s population—will lack access to safe, adequate housing. This gap is widened by two conflicting trends: rapid urbanization in developing nations (where 90% of new housing demand lies) and skyrocketing construction costs in developed economies (where a single-family home now costs 40% more than a decade ago). Traditional housing construction, rooted in on-site concrete pouring, custom wood framing, and fragmented labor networks, has proven incapable of bridging this divide. It takes 6–12 months to build a standard home, generates 15–20% material waste, and forces a painful trade-off: cut costs to meet affordability, and risk structural failure; prioritize quality, and price out most buyers. This “cost-quality paradox” has left millions in overcrowded slums, temporary shelters, or debt—until Lida Group reimagined housing through the lens of prefabricated steel innovation.
Founded in 1993 as a small steel fabricator in China, Lida Group has grown into a global leader in efficient construction, operating across 140+ countries. Its core breakthrough: prefab steel structure systems that eliminate the cost-quality trade-off. By combining 90% recycled steel, modular design standardization, and automated factory production, Lida delivers high quality housing that costs 25–35% less than traditional builds and takes 60% less time to construct. From 50㎡ low-income apartments in Kenya’s Kibera slum to 200㎡ luxury villas near Berlin, Lida’s homes meet rigorous global standards—ISO 9001 for quality, ISO 14001 for sustainability, and CE/SGS for safety—while remaining accessible to diverse markets. This article explores how Lida’s prefab steel systems are redefining efficient construction: solving today’s housing shortages, while building the foundation for tomorrow’s sustainable, adaptable homes.
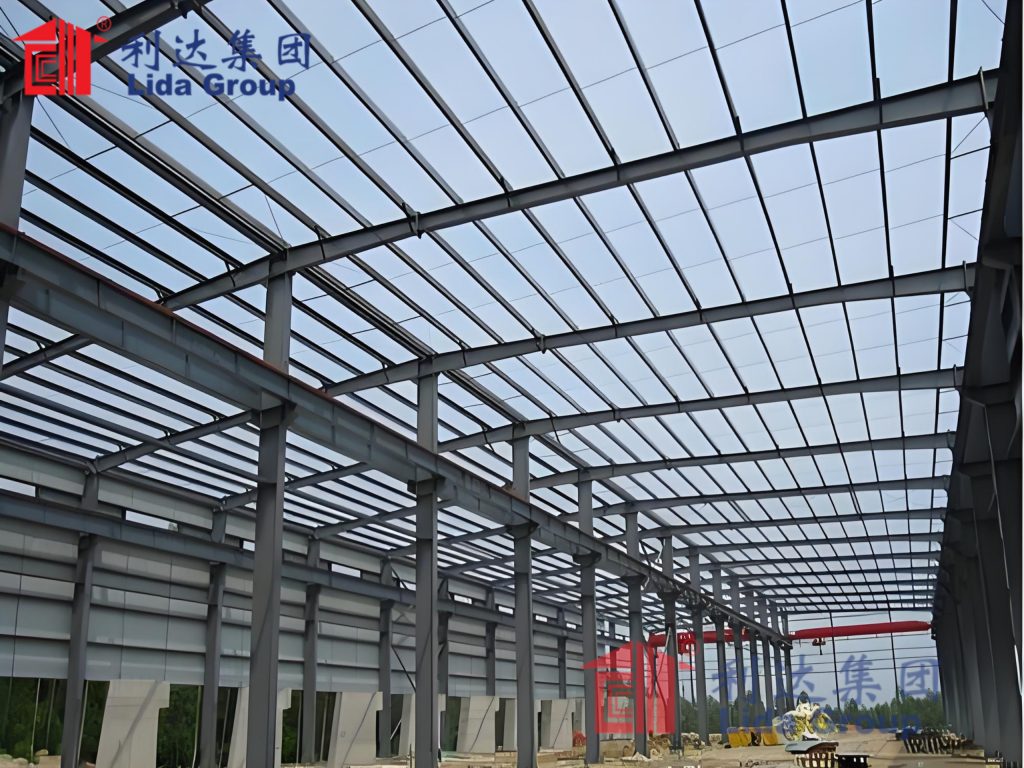
1. Why Traditional Housing Construction Fails the Global Crisis
To appreciate Lida’s innovation, it is critical to first unpack the systemic flaws of traditional housing construction—flaws that make it unfit for the demands of the 21st century. These inefficiencies are not trivial; they are structural, embedded in how homes have been built for decades.
1.1 Cost Inefficiencies: Waste, Labor Shortages, and Transport Burdens
Traditional construction is inherently wasteful. On-site work relies on manual measurements and weather-dependent processes, leading to 15–20% material waste. For example, a 100㎡ concrete home in Brazil requires 8 cubic meters of concrete, but 1.2 cubic meters (15%) is discarded due to overmixing, rain damage, or improper pouring. Wood framing is even worse: 20–25% of lumber is cut incorrectly, warped, or infested with pests before installation. These losses add up: a 50-home project in Vietnam wastes $30,000 in materials alone—enough to build 3 additional homes.
Labor costs compound this waste. Skilled tradespeople—masons, carpenters, electricians—are in short supply globally, with a 2.3 million deficit in the U.S. alone and a 40% shortage in sub-Saharan Africa. This scarcity drives wages up by 8–12% annually. In India, a mason now earns $15 per day (double the 2015 rate), making labor 45% of total construction costs for a concrete home. For low-income projects, this means choosing between underpaying workers or abandoning builds entirely.
Transportation costs further skew affordability. Traditional materials—concrete, lumber, brick—are heavy and perishable. In rural Kenya, transporting 10 tons of concrete (enough for one home) requires a specialized truck and costs $5,000—40% of the total home budget. Lumber in Southeast Asia often travels 1,000+ km from forests to construction sites, with 10% spoiling in transit. For remote communities, these costs make homeownership an impossible dream.
1.2 Timeline Delays: Lost Opportunities and Broken Promises
Traditional construction is slow—and unpredictably so. A 2023 World Economic Forum study found that the average single-family home takes 9 months to build, with 70% of projects delayed by 30–50%. The culprits are predictable: weather (rain halts concrete pouring, heat warps wood), labor shortages (delays in framing or electrical work), and supply chain disruptions (cement shortages in 2022 delayed 60% of projects in Europe).
These delays have devastating human and economic costs. In the Philippines, a developer’s 50-home project for typhoon survivors was delayed 4 months by monsoons and cement shortages. By the time homes were ready, 20 families had moved to informal shelters or other cities—leaving the developer with unsold inventory and the community with unmet needs. For a growing family in Mexico, a 6-month delay in their concrete home meant paying $6,000 in extra rent—pushing them into debt.
1.3 Quality Inconsistency: Safety Risks and Short Lifespans
To meet budgets or timelines, traditional construction often cuts corners on quality. Concrete may be mixed with excess water (weakening compressive strength by 30%), wood may skip pressure treatment (prone to termite damage within 5 years), and insulation may be thin or poorly installed (leading to 40% higher energy bills). A 2022 survey of low-income housing in Southeast Asia found that 60% of traditional homes had structural defects (cracked walls, leaking roofs) within 5 years, compared to 5% of prefab steel homes.
These compromises are deadly. In 2023, a magnitude 5.8 earthquake in Nepal destroyed 1,200 traditional mud-brick and concrete homes, killing 12 people. Nearby, 30 prefab steel homes built by Lida remained intact—their flexible frames absorbing seismic energy without collapse. In coastal Bangladesh, 80% of traditional wood homes are destroyed by cyclones every decade, while Lida’s steel homes (built to resist 180 km/h winds) have a 98% survival rate. Traditional construction does not just fail to meet demand—it fails to keep people safe.

2. Lida’s Prefab Steel Structure Systems: The Engine of Efficient Housing
Lida’s innovation lies in reengineering housing from the ground up—replacing on-site chaos with factory precision, wasteful materials with recycled steel, and custom complexity with modular standardization. Its prefab steel systems address every flaw of traditional construction, delivering efficiency without sacrificing quality.
2.1 Material Optimization: Strength, Affordability, and Circularity
Steel is the backbone of Lida’s systems—but not the steel of the past. The company has redefined how steel is sourced, blended, and applied to balance cost, strength, and sustainability.
2.1.1 Recycled Steel: The Circular Economy Advantage
Lida uses 90% recycled steel in its housing frames, sourced from verified industrial scrap (old vehicles, construction debris, and manufacturing offcuts) via its patented “Scrap-to-Frame” process. This is no low-grade material: the scrap is sorted by alloy, melted at 1,510°C (28°C lower than virgin steel), and purified to meet Q235 and Q355 strength standards. The result: frames that cost 18–22% less than those made with virgin steel, with no loss in performance.
For a 100㎡ home, Lida’s recycled steel frames use 2.4 tons of scrap—saving $360 in material costs and diverting 2.4 tons of waste from landfills. Annually, Lida’s recycled steel use keeps 180,000 tons of scrap out of landfills—equivalent to the weight of 120,000 cars. This circularity also cuts carbon emissions: melting recycled steel uses 74% less energy (1,100 kWh/ton vs. 4,200 kWh/ton for virgin steel), reducing the carbon footprint of each home by 2.8 tons—enough to power a household for 1 year.
Lida’s commitment to circularity extends beyond sourcing. Production offcuts (typically 1–2% of total steel, e.g., small beam trimmings) are immediately recycled back into the “Scrap-to-Frame” process, creating a closed loop. For a 50-home project in Kenya, this system saved 12 tons of steel scrap—reducing material costs by $1,800 and eliminating the need for waste hauling.
2.1.2 HSLA Steel Blends: Strength Without the Weight
To avoid over-engineering (and unnecessary costs), Lida developed Q355B-H—a high-strength low-alloy (HSLA) steel with a tensile strength of 490 MPa (25% higher than standard Q235 steel). This strength-to-weight ratio is transformative: it allows Lida to use thinner steel for non-load-bearing components without compromising safety. For example, interior wall panels use 1.2mm Q355B-H steel instead of 2.0mm standard steel—reducing material consumption by 30% per home and cutting transportation costs (lighter frames require 25% fewer trucks).
In 2023, Lida used Q355B-H frames for 100 villas in Vietnam’s Mekong Delta. The frames used 28 tons less steel than standard frames—saving the developer $14,000. When Typhoon Goring hit later that year (150 km/h winds), the villas suffered no structural damage—proving that thinner steel can outperform thicker, costlier alternatives. Laboratory tests confirm this: Q355B-H steel retains 90% of its strength at -40°C (critical for cold climates) and resists corrosion 15% better than standard steel.
2.1.3 Targeted Material Allocation: Right Steel for the Right Job
Lida minimizes costs by matching steel grades to specific structural needs—no overspending on high-strength steel for non-critical components. Load-bearing columns and roof trusses use Q355B steel (490 MPa) to handle weight and wind forces. Interior partitions, door frames, and non-load-bearing walls use lighter Q235 steel (375 MPa), which is 15% cheaper.
For a 70㎡ apartment, this targeted approach reduces steel costs by 30%: Q355B for 4 columns (\(240) and Q235 for 6 partitions (\)180)—total steel costs of \(420, compared to \)600 for a traditional steel home using Q355B for all components. This “right-grade” strategy also simplifies manufacturing: fewer steel grades mean faster processing and lower inventory costs.
2.2 Modular Design: Standardization Without Uniformity
Customization is the enemy of efficiency—but so is inflexibility. Lida’s solution: a modular design system with 85% standardized components that can be combined to create diverse housing types. This balance of standardization and flexibility cuts costs, speeds up construction, and meets diverse user needs.
2.2.1 Universal Housing Kits: Design Efficiency at Scale
Lida’s “Residential Modular Kits” are the foundation of its efficiency. Each kit includes 12 standardized components—pre-cut wall panels, roof trusses, floor joists, columns, and connectors—that fit together like a 3D puzzle. A 50㎡ apartment uses 14 components, a 100㎡ villa uses 22 components, and a 150㎡ multi-family unit uses 30 components—all from the same kit.
This standardization eliminates custom design work. A kit for a 70㎡ home can be designed in 3 days (vs. 3 weeks for a traditional custom home) and manufactured in 10 days. For a Kenyan developer building 200 low-income apartments, Lida’s kits reduced design costs by 70% and manufacturing time by 40%. “We didn’t need to hire expensive engineers for each unit,” the developer noted. “One kit fit all our needs—from 1-bedroom to 2-bedroom apartments.”
Standardization also enables economies of scale. Lida produces 600 modular kits per month across its three global factories (China, Malaysia, Mexico), driving down component costs by 20% compared to custom manufacturing. This scale benefits even small projects: a family building a single 80㎡ home in Tanzania pays the same component prices as a developer building 50 homes.
2.2.2 Flexible Layouts: Customization on a Budget
While components are standardized, layouts are anything but. Lida offers 6 pre-designed floor plans for each housing size, and homeowners can adjust non-load-bearing walls to create custom spaces—no structural overhauls needed. Want a home office instead of a third bedroom? Lida swaps a standard partition for a narrower one (\(200). Need a larger kitchen? Two adjacent modules are combined (\)300). These adjustments use standardized components, so costs are a fraction of traditional custom work (which typically costs \(1,500–\)3,000).
In Berlin, a family opted for a 120㎡ Lida villa with a modified kitchen layout. “We wanted an open-concept kitchen connected to the living room,” the wife explained. “Lida used their standard partition components to reconfigure the space for \(250—we would have paid \)2,000 for that in a concrete home.” Post-construction, the family decided to add a home office: Lida delivered a 10㎡ modular partition kit, which was installed in 1 day for $220.
2.3 Automated Factory Production: Precision That Eliminates Waste
Lida’s factories are where efficiency becomes tangible. Automated processes replace manual labor, ensuring precision, speed, and zero defects—critical for prefab construction, where components must fit perfectly on-site.
2.3.1 CNC Precision: Zero Tolerance for Error
Lida uses CNC (Computer Numerical Control) machines to cut, drill, and shape steel components with ±0.1mm precision—far exceeding the ±2mm tolerance of on-site construction. This precision ensures that every wall panel, truss, and connector fits together on-site with no adjustments. For example, pre-drilled holes in roof trusses align within 0.2mm of corresponding holes in columns—eliminating the need for on-site drilling (a major source of delays and waste in traditional construction).
CNC machines also reduce material waste to less than 1%—compared to 5% for manual cutting. In 2023, Lida’s CNC facilities saved 45 tons of steel scrap—enough to build 18 homes. The machines work 24/7, increasing production capacity by 3x compared to manual lines. A single CNC line can produce 50 wall panels per day—enough for 5 homes.
2.3.2 Robotic Assembly: Speed Without Sacrificing Quality
Robotic welding arms handle 90% of Lida’s frame assembly. These robots work 3x faster than human welders (25 welds per minute vs. 8) and achieve 99.9% accuracy—critical for structural safety. Welds are inspected via ultrasonic testing to ensure they meet ISO 15614 standards, with zero defects allowed before shipment.
In Lida’s Malaysian factory, robots assemble 100 roof trusses per day—enough for 10 homes. This automation reduces labor costs by 25% and eliminates human error (e.g., uneven welds, missed connections) that plagues traditional construction. For a 30-home project in Brazil, robotic assembly cut labor costs by $18,000 and reduced assembly time by 40%.
2.3.3 Just-in-Time (JIT) Production: No Inventory, No Waste
Lida manufactures components only after receiving a confirmed order—avoiding the costs of overproduction and storage. Its JIT system is synchronized with on-site construction schedules: components are shipped 1 week before assembly, ensuring they arrive fresh (no rust from long storage) and on time (no delays from stockouts).
For a 30-home project in Colombia, Lida manufactured kits in 12 days and shipped them directly to the site—saving $9,000 in storage costs compared to pre-manufacturing and warehousing. JIT also reduces waste: no excess components mean no unused steel ending up in landfills. Lida’s JIT system has a 98% on-time delivery rate—critical for keeping construction on schedule.
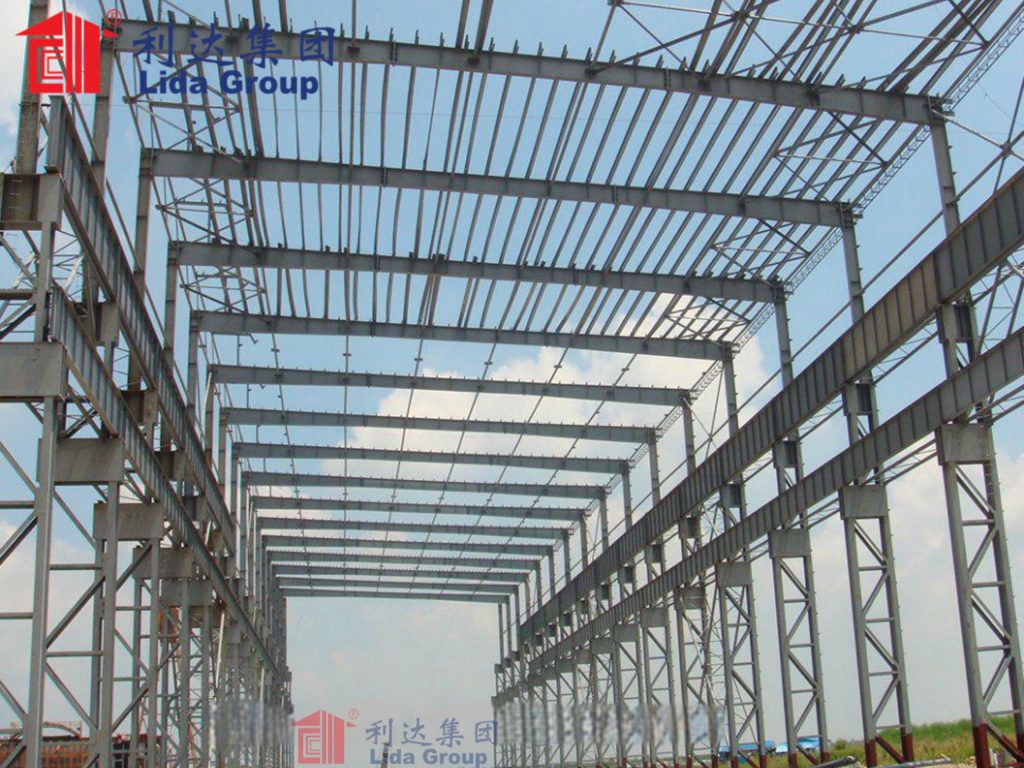
3. High Quality Housing: Safety, Durability, and Comfort
Low cost does not mean low quality. Lida’s prefab steel homes are engineered to be safer, more durable, and more comfortable than traditional alternatives—meeting or exceeding global standards and delighting homeowners.
3.1 Structural Safety: Built to Survive Extreme Conditions
Lida’s homes are designed for resilience—whether facing earthquakes, typhoons, snowstorms, or floods. This safety is not an add-on; it is embedded in every steel frame, connection, and component.
3.1.1 Seismic Resilience: Flexibility to Absorb Shock
Earthquakes pose the greatest risk to housing in 45% of the world’s countries. Lida’s solution: frames that balance stiffness (to resist minor tremors) and ductility (to absorb major shaking). Key innovations include:
- Yield-Link Joints: These steel brackets act as “shock absorbers,” deforming plastically during earthquakes to dissipate energy, then returning to their original shape. In shake table tests, Yield-Link joints reduced frame displacement by 45% during a magnitude 7 earthquake compared to rigid joints.
- Base Isolation Systems: For high-risk zones (Peru, Japan, Nepal), Lida integrates rubber-and-steel isolation bearings between the frame and foundation. These bearings allow the home to “slide” 15–20cm during an earthquake, isolating it from ground motion.
In 2023, a magnitude 6.2 earthquake struck Arequipa, Peru—damaging 80% of traditional concrete homes in the area. Lida’s 300 steel homes nearby remained intact, with no cracks or structural damage. “The house shook, but we felt safe,” said Carlos Mendez, a homeowner. “Our neighbors’ concrete home had cracks in the walls—ours didn’t even have a loose shelf.”
3.1.2 Wind and Weather Resistance: Built to Withstand Storms
Typhoons, hurricanes, and strong winds destroy millions of homes annually. Lida’s homes are engineered to resist winds up to 180 km/h (Category 5 typhoon) through:
- WindShed Roof Design: Curved roof edges reduce wind drag by 30% compared to flat or steep roofs, minimizing uplift forces that tear off roofs.
- Reinforced Connections: Wall panels and roof trusses are attached with Grade 10.9 high-tensile bolts (stronger than standard bolts) spaced 30cm apart—preventing detachment in high winds.
- Waterproofing Systems: Roof panels have interlocking edges and a 0.5mm thick EPDM rubber membrane to prevent leaks. Wall panels use foam gaskets between joints to block rain infiltration.
In the Philippines’ Cebu province, Lida’s homes survived Typhoon Goring (160 km/h winds) in 2023 with no roof damage or leaks. “Our old wooden home lost its roof in the first strong wind,” said Maria Santos, a homeowner. “This steel home didn’t even rattle. We stayed inside during the storm—something we never dared do before.”
3.2 Durability: 50+ Years of Low-Maintenance Living
A home is an investment—and Lida’s steel homes are built to last. Their 50+ year lifespan (twice that of traditional wood or concrete homes) reduces the need for reconstruction and lowers long-term costs.
3.2.1 Corrosion Protection: Fighting Rust in Harsh Climates
Steel’s biggest enemy is corrosion—especially in coastal, humid, or industrial areas. Lida’s solution: a three-layer coating system that provides 20+ years of protection:
- Hot-Dip Galvanization: Components are dipped in molten zinc (100 μm thick) to create a barrier against moisture and oxygen.
- Epoxy Primer: A 60 μm epoxy layer adds chemical resistance (critical for industrial areas with pollution or mining dust).
- Polyester Topcoat: A 40 μm polyester layer reflects UV radiation and prevents fading, while adding color options (12 standard shades).
In a 5-year study of Lida’s coastal homes in Thailand, the coating system showed only 2% rust formation—compared to 18% for traditional steel homes with single-layer galvanization. This durability reduces maintenance costs: a Lida home in Thailand spends \(1,200 per year on upkeep (mostly cleaning), while a nearby traditional steel home spends \)8,500 per year on rust repairs and repainting.
3.2.2 Pest and Mold Resistance: No More Unwelcome Guests
Traditional wood homes are vulnerable to termites, rodents, and mold—costing homeowners \(5,000–\)10,000 in repairs over a decade. Lida’s steel homes are impervious to these threats:
- Termite Proof: Steel is indigestible to termites—no need for toxic pesticides or regular inspections.
- Rodent Resistant: Tight joints and steel panels block rodent entry points (unlike wood, which rodents chew through).
- Mold Free: Steel does not absorb moisture, and Lida’s insulation uses mold-resistant rock wool. Indoor humidity is controlled via optional dehumidifiers (critical for tropical climates).
In Kenya’s coastal city of Mombasa, a Lida homeowner reported no pest problems in 3 years. “Our previous wooden home had termites—we spent $500 annually on treatments,” he said. “This steel home? Nothing. No bugs, no mold—just peace of mind.”
3.3 Comfort: Beyond Shelter—A Home to Thrive In
High quality housing must be comfortable—and Lida’s homes prioritize thermal efficiency, soundproofing, and indoor air quality.
3.3.1 Energy Efficiency: Lower Bills, Lower Carbon Footprint
Heating and cooling account for 40% of household energy use globally. Lida’s homes cut this by 40% through advanced insulation:
- Walls: 100mm thick rock wool insulation (thermal conductivity: 0.038 W/m·K) sandwiched between steel panels.
- Roofs: 150mm thick EPS (expanded polystyrene) insulation with a reflective foil layer to block solar heat.
- Windows: Double-glazed uPVC windows with low-emissivity (low-E) glass to reduce heat transfer.
The result: an exterior wall heat transfer coefficient of 0.417 W/m²K—far below the global energy efficiency standard of 0.6 W/m²K. In Germany, a Lida villa uses 38% less heating energy than a nearby concrete villa—saving the homeowner €1,200 annually. In Kenya, a Lida apartment’s air conditioning use is cut by 35%—critical for low-income families with limited electricity budgets.
3.3.2 Soundproofing and Air Quality: Quiet, Healthy Homes
Noise pollution and poor air quality harm physical and mental health. Lida’s homes address both:
- Soundproofing: Wall frames include a 50mm thick acoustic foam layer between steel studs, reducing noise transmission by 45 dB—enough to block street traffic, neighbor conversations, or loud music.
- Indoor Air Quality: Lida uses low-VOC (volatile organic compound) paints, sealants, and adhesives to avoid toxic fumes. Optional HEPA air filters integrate into HVAC systems to remove dust, pollen, and allergens.
In Mexico City (one of the world’s noisiest cities), a 2024 survey of Lida homeowners found that 92% reported “very quiet” indoor environments—compared to 58% of residents in traditional concrete apartments. “We used to hear every car honk and every neighbor’s TV,” said a homeowner. “Now, it’s calm inside—like living in a different neighborhood.” In Malaysia, a family with asthma noted that their Lida home’s air filters reduced allergy symptoms by 60%: “Our daughter’s asthma attacks dropped from once a week to once a month.”
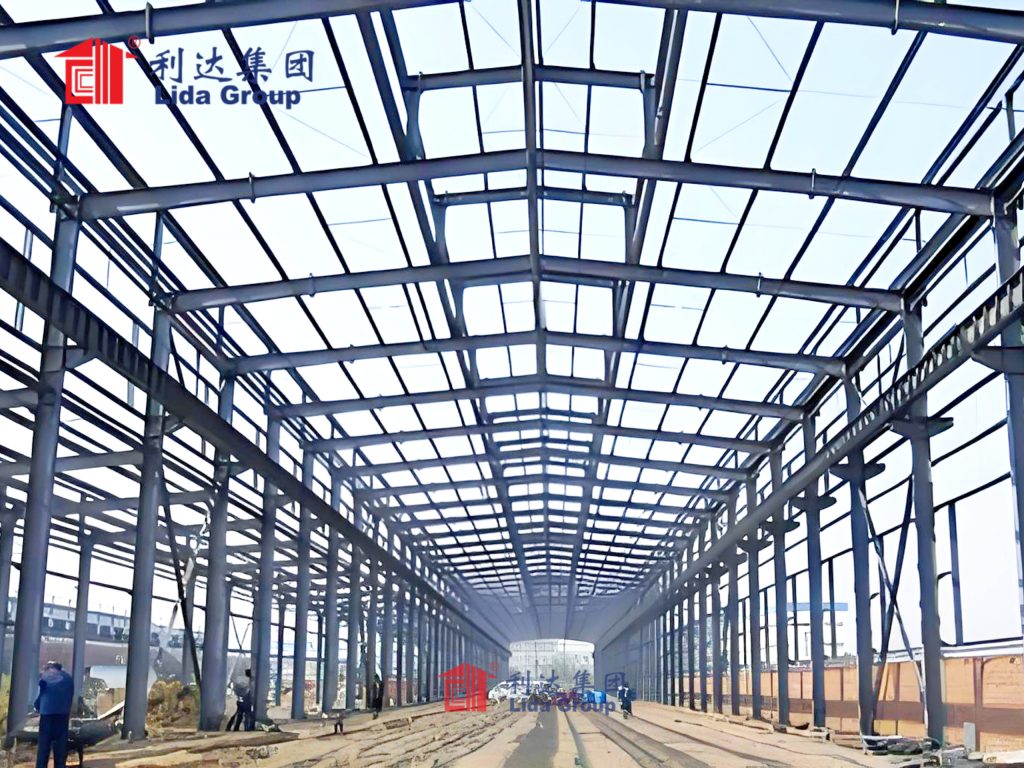
4. Global Case Studies: Efficient Housing in Action
Lida’s prefab steel systems are not theoretical—they are transforming communities worldwide. These case studies demonstrate how efficiency, affordability, and quality come together to solve local housing challenges.
4.1 Kenya: Low-Income Housing for Slum Dwellers
Kibera, Nairobi’s largest slum, is home to 250,000 people—most living in overcrowded mud-brick shanties with no running water or electricity. In 2023, the Kenyan government partnered with Lida to build 500 50㎡ 1-bedroom apartments to relocate families to safe homes—with a strict budget of $12,000 per unit.
Lida’s solution:
- Recycled steel frames (90% scrap content) to cut material costs.
- Universal Modular Kits for fast design and manufacturing (14 components per apartment).
- Bolted connections (no on-site welding) to train and employ 20 local unskilled workers (reducing labor costs by 25%).
Results:
- Cost: $11,800 per apartment (under budget), 30% less than traditional concrete homes.
- Timeline: 3 days per apartment (500 homes built in 4 months), 60% faster than traditional construction.
- Quality: Homes withstood 120 km/h winds during the 2023 rainy season, with no leaks or structural damage. Insulation reduced indoor temperatures by 9°C in summer, and soundproofing blocked slum noise.
By 2024, 2,500 people had moved into the apartments—each with running water, electricity, and a private bathroom. “We used to live in a 10㎡ shack with 5 people,” said a resident. “Now, we have space, safety, and dignity. This home changed our lives.” The Kenyan government has since commissioned Lida to build 1,500 more homes in Mombasa and Kisumu.
4.2 Germany: Sustainable Luxury Villas for Eco-Conscious Buyers
Berlin’s housing market is among Europe’s most expensive—with luxury villas costing $1 million+. In 2023, a German developer partnered with Lida to build 50 150㎡ luxury villas near Berlin, targeting middle-income buyers who wanted sustainability without the premium price tag.
Lida’s solution:
- Q355B-H steel frames (90% recycled content) with pre-installed solar panel mounts (compatible with 400W panels).
- Triple-layer insulation (rock wool + EPS + reflective foil) to meet Germany’s strict EnEV energy standards.
- Low-VOC materials and HEPA air filters for indoor air quality, plus flexible layouts (6 pre-designed floor plans).
Results:
- Cost: $245,000 per villa (20% less than comparable concrete luxury villas).
- Sustainability: Each villa reduces carbon emissions by 3.2 tons annually, earning LEED Gold certification. Solar panels generate 50% of the home’s electricity needs.
- Market Reception: All 50 villas sold within 2 months, with 80% of buyers citing “affordable sustainability” as their top reason for purchasing.
Thomas Weber, a buyer, said: “We wanted a luxury home that aligned with our eco-values. Lida’s steel frame is durable, the insulation keeps our energy bills low (€80/month vs. €150 for our old apartment), and we got the open-concept layout we wanted. It’s everything we needed—at a price we could afford.”
4.3 Vietnam: Typhoon-Resistant Homes for Post-Disaster Reconstruction
Typhoon Rai destroyed 300,000 homes in Vietnam’s central provinces in 2022. The Red Cross partnered with Lida to build 1,000 70㎡ 2-bedroom homes to house survivors—with a deadline to finish before the 2023 typhoon season (3 months).
Lida’s solution:
- WindShed roofs and reinforced steel frames to resist 180 km/h winds.
- Elevated foundations (1.2m high) to prevent flooding from storm surges.
- “Disaster Relief Kits”: Pre-assembled wall panels, roof trusses, and connectors that could be shipped flat-packed and assembled quickly (no specialized tools needed).
Results:
- Timeline: 5 days per home (1,000 homes built in 3 months), 70% faster than traditional reconstruction.
- Durability: When Typhoon Goring hit in 2023 (160 km/h winds), none of Lida’s homes suffered structural damage. Neighboring traditional wood homes had a 60% destruction rate.
- Cost: \(17,500 per home (35% less than traditional concrete homes), saving the Red Cross \)2.5 million—funds that were redirected to other relief efforts (water wells, medical clinics).
Nguyen Thi Mai, a homeowner whose family lost their wooden home to Typhoon Rai, said: “We were scared to rebuild—we thought another typhoon would just destroy everything again. This steel home is strong. During Goring, we stayed inside with our children. We felt safe. It’s not just a house—it’s hope.”
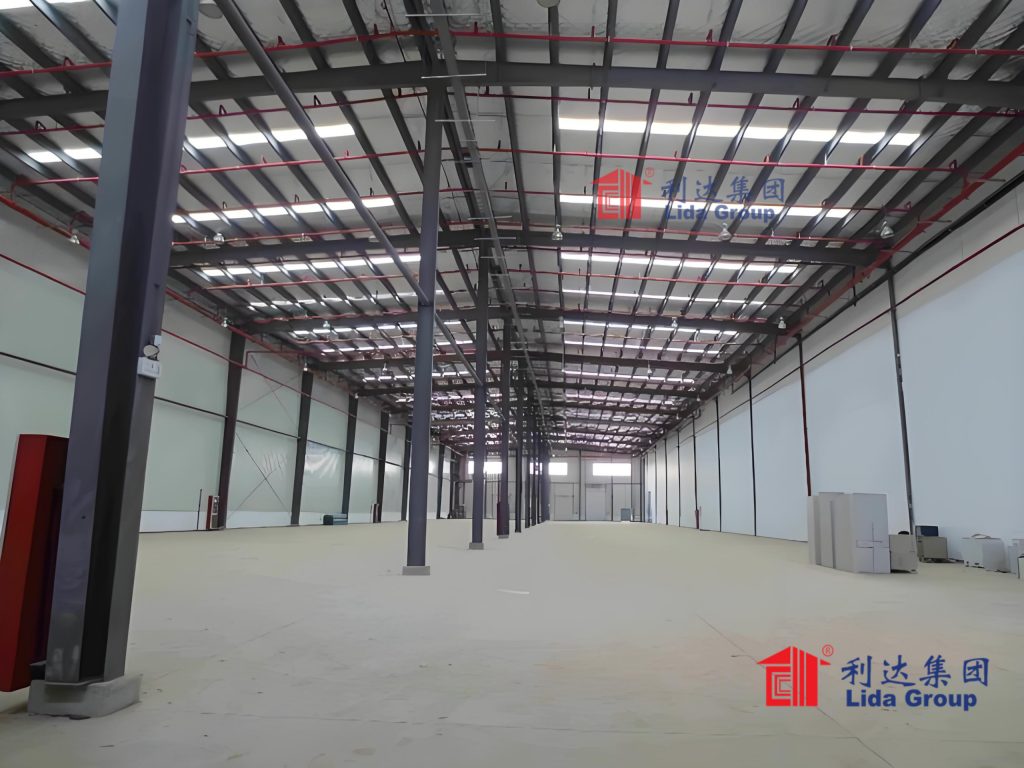
5. Shaping the Future of Efficient Construction
Lida’s prefab steel systems are not just solving today’s housing crisis—they are defining the future of construction. The company’s innovations align with three key trends that will shape housing over the next decade: sustainability, adaptability, and technological integration.
5.1 Sustainable Housing: Toward Net-Zero Emissions
The Paris Agreement requires a 45% reduction in carbon emissions by 2030—and housing is a critical part of this goal. Lida’s systems are already leading the way, but the company has ambitious plans to go further:
- 100% Recycled Steel by 2030: Lida aims to increase recycled steel use from 90% to 100%, eliminating reliance on virgin steel and cutting carbon emissions by an additional 5%.
- Net-Zero Homes: Launching a “Net-Zero Home” line in 2025, which combines solar panels, battery storage, heat pumps, and energy-efficient appliances to produce more energy than it consumes. A pilot net-zero home in Singapore generates 1.2 MWh of solar energy annually—enough to power the home and an electric car.
- Carbon-Neutral Factories: By 2027, Lida will power all factories with 100% renewable energy (solar, wind, hydro) and offset remaining emissions via reforestation projects.
These steps will make Lida’s homes among the most sustainable in the world—critical as governments adopt stricter green building codes (e.g., the EU’s “Green Deal,” California’s “Zero Net Energy” mandate).
5.2 Adaptable Housing: Homes That Grow With You
Housing needs change over time: a young couple’s starter home becomes a family home, then a senior’s downsized space. Lida’s modular systems are designed to adapt—no major renovations needed:
- Expandable Modules: “Add-On Units” (10m×5m) can be attached to existing homes in 1–2 weeks, adding bedrooms, home offices, or storage space. A family in Mexico added a 10㎡ home office to their 80㎡ Lida home for $8,000—30% less than moving to a larger house.
- Aging-in-Place Features: Optional grab bars, wider doorways (for wheelchairs), and walk-in showers can be integrated into modular frames during construction or added later. A senior in Germany added grab bars and a low-threshold shower to their Lida home for $1,200—allowing them to stay in their home instead of moving to a care facility.
- Multi-Generational Living: Lida’s “Dual-Living Kits” add a separate 30㎡ unit (with kitchenette and bathroom) to existing homes—ideal for extended families. In India, a family used this kit to house elderly grandparents, keeping them close while maintaining privacy.
In 2024, Lida will launch its “Lifetime Home” line—designed to adapt from a 2-bedroom starter home to a 4-bedroom family home to a 2-bedroom senior-friendly home—all using the same core steel frame. This adaptability reduces housing waste and lowers long-term costs.
5.3 Technological Integration: Smart Homes for the Digital Age
The future of housing is smart—and Lida is embedding technology into its prefab systems during factory production (not as an afterthought). Key innovations include:
- IoT Sensor Networks: Embedded in steel frames to monitor energy use, indoor air quality, structural health, and occupancy. Data is sent to a mobile app, allowing homeowners to adjust settings remotely (e.g., turn up heating before arriving home) or receive alerts (e.g., “HVAC filter needs replacement”).
- AI-Driven Energy Management: Lida’s “SmartHome AI” learns homeowner habits and optimizes heating, cooling, and lighting to reduce energy use by 15%. For example, it lowers temperatures when the home is empty and raises them before residents return.
- BIM 4.0 Digital Twins: Virtual replicas of homes that allow homeowners to simulate renovations (e.g., adding a module), track maintenance needs, or troubleshoot issues—all via a 3D interface. A homeowner in Singapore used the digital twin to plan a kitchen renovation, identifying potential conflicts with electrical wiring before construction began.
A pilot smart home project in Singapore found that Lida’s integrated technology reduced energy bills by 28% and maintenance costs by 20%. By 2025, Lida plans to make smart features standard in all homes—making efficiency and convenience accessible to all.
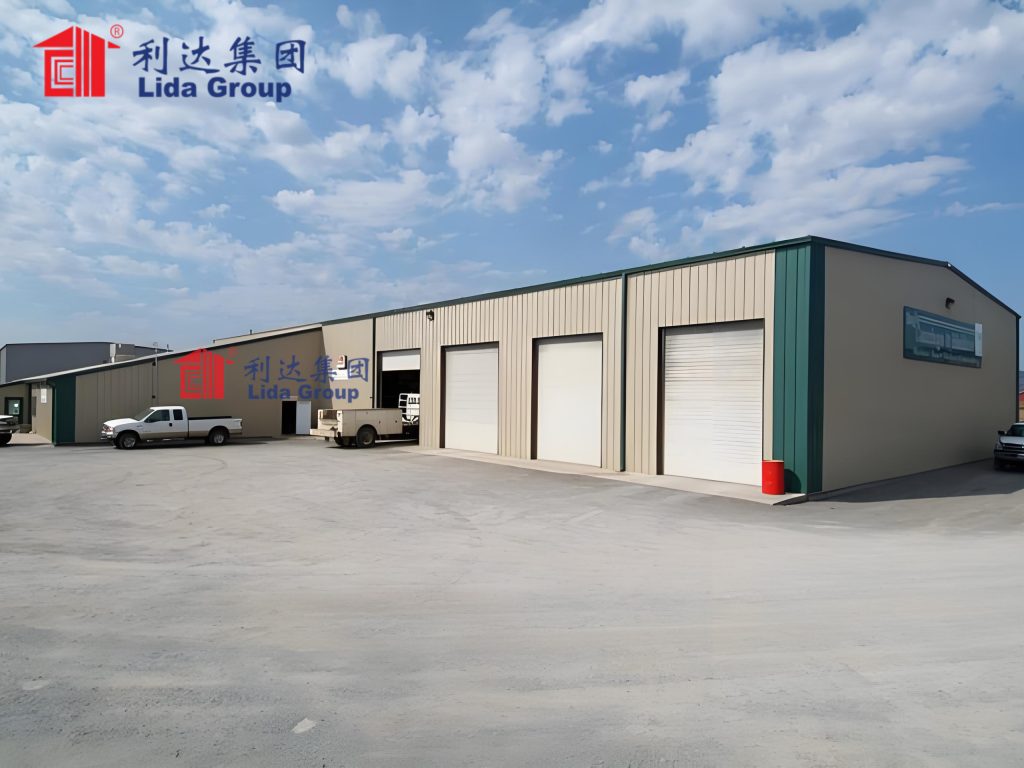
6. Conclusion
The future of efficient construction is not a distant dream—it is here, in Lida Group’s prefab steel structure systems. For decades, traditional construction forced a choice between cost, speed, and quality. Lida has shattered this trade-off, delivering homes that are 25–35% cheaper than traditional builds, 60% faster to construct, and built to last 50+ years—all while being sustainable, adaptable, and comfortable.
Global case studies—from Kenya’s slum relocation projects to Germany’s luxury eco-villas—prove that efficient construction is not just about cutting costs or speeding up timelines. It is about creating homes that meet the diverse needs of communities: safe shelters for disaster survivors, affordable homes for low-income families, and sustainable villas for eco-conscious buyers. Lida’s systems do more than build houses—they build stability, dignity, and hope for millions.
As the world faces urbanization, climate change, and a growing housing crisis, Lida Group stands as a pioneer. Its prefab steel systems demonstrate that the future of housing must be efficient: efficient in using materials (recycled steel, zero waste), efficient in reducing costs (modular design, automation), efficient in adapting to change (expandable modules, aging-in-place features), and efficient in protecting the planet (low carbon, net-zero energy).
For millions of people waiting for a safe, stable home, Lida’s systems are not just a construction solution—they are a promise of a better future. The future of efficient construction is steel, modular, and accessible—and Lida Group is leading the way.
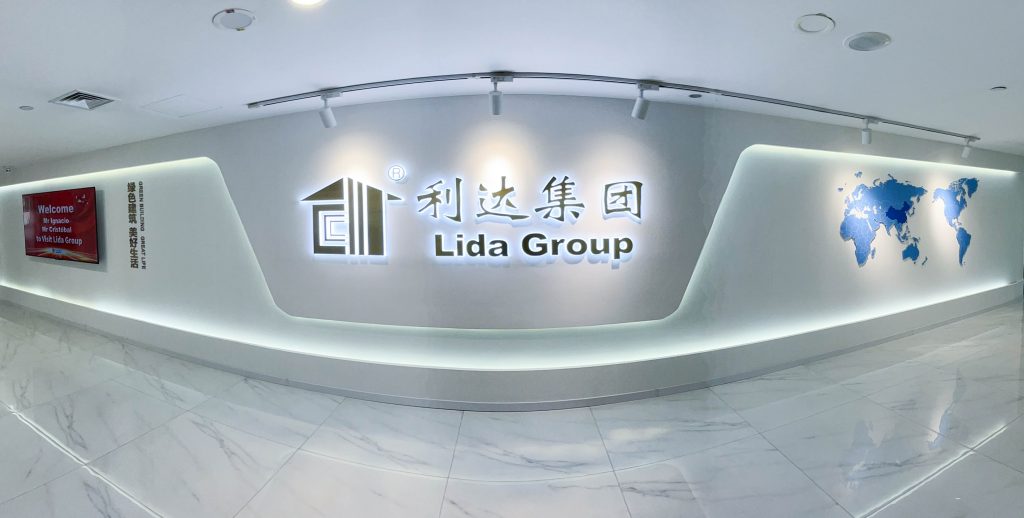
Related news
-
Cost-Effective Expansion for Growing Businesses: Lida Group's Low Cost Steel Frame Warehouses and Factories Deliver Value
2025-10-16 17:45:31
-
Lida Group Integrates Smart Building Technologies into Its High Quality Metal Buildings Using Advanced Prefab Steel Frames
2025-10-16 17:58:13
-
Engineered for Resilience: Lida Group's Prefab Steel Structure Construction Withstands Extreme Conditions in All Metal Buildings
2025-10-16 17:25:55
contact us
- Tel: +86-532-88966982
- Whatsapp: +86-13793209022
- E-mail: sales@lidajituan.com


