The Future of Accessible Construction: Lida Group’s Free Design, Cost-Effective Steel Frame House Solutions
2025-Oct-28 14:11:57
By Admin
1. Introduction
Accessible construction—creating buildings that are usable by people of all abilities, including those with mobility, sensory, or cognitive impairments—has long been a moral imperative and a legal requirement in many regions. Yet, for decades, the industry has faced a critical barrier: accessibility often came with a prohibitive price tag. Traditional building methods, coupled with the need for specialized design and materials, made accessible homes and commercial spaces unaffordable for many individuals, families, and small businesses. This gap has left millions without access to safe, functional spaces that meet their unique needs—until now.
Lida Group, a global leader in prefabricated steel frame construction, is reshaping the future of accessible construction by proving that accessibility and affordability can coexist. The company’s innovative approach centers on two game-changing pillars: free, tailored design services that prioritize accessibility from the start, and cost-effective steel frame house solutions that reduce material and labor expenses without compromising on safety or functionality. By combining these elements, Lida Group is making accessible construction not just a possibility, but a practical choice for a wide range of users—from individuals with disabilities seeking independent living spaces to communities building inclusive public facilities.
The future of accessible construction demands more than compliance with minimum standards; it requires designs that are proactive, user-centric, and scalable. Lida Group’s solutions meet this demand by leveraging the inherent advantages of steel frame construction—strength, flexibility, and efficiency—while integrating accessibility features as core components, not afterthoughts. This article explores how Lida Group’s free design services and cost-effective steel frame houses are breaking down barriers in accessible construction, examines real-world applications across sectors, and highlights why the company’s approach is a blueprint for the industry’s future.

2. The State of Accessible Construction: Challenges and Opportunities
Before delving into Lida Group’s solutions, it is essential to understand the current landscape of accessible construction—including the challenges that have held back progress and the opportunities for innovation. This section outlines the key issues facing the industry and why Lida Group’s approach is timely and necessary.
2.1 The Affordability Gap in Accessible Construction
The most significant barrier to accessible construction is cost. Traditional building methods for accessible spaces often require expensive modifications: widening doorways, installing ramps and elevators, reinforcing floors for wheelchair access, and integrating sensory aids (such as visual fire alarms for the hearing impaired). A 2024 study by the International Association of Accessible Design and Construction (IAADC) found that adding basic accessibility features to a standard home increases construction costs by 15–30%. For specialized features—such as roll-in showers, ceiling lifts, or smart home systems for individuals with severe mobility impairments—costs can rise by 40% or more.
This price gap excludes many who need accessible spaces the most. For example, a family with a child who uses a wheelchair may struggle to afford a home with widened doorways and accessible bathrooms, forcing them to live in spaces that limit the child’s independence. Small businesses, such as local cafes or clinics, often forego accessibility modifications due to cost, limiting their ability to serve customers with disabilities and risking non-compliance with laws like the Americans with Disabilities Act (ADA) in the U.S. or the Equality Act in the UK.
2.2 One-Size-Fits-All Design vs. User-Centric Needs
Another challenge is the lack of tailored design in accessible construction. Many “accessible” buildings rely on generic, minimum-standard modifications that fail to address the diverse needs of users. For instance, a ramp with a steep slope may meet basic legal requirements but be unusable for someone with limited upper-body strength. A home with wide doorways but no adjustable-height countertops does not fully support a wheelchair user’s ability to cook independently.
This one-size-fits-all approach stems from two issues: first, a lack of expertise in designing for specific disabilities, and second, the high cost of custom design services. Many architects and builders lack training in universal design principles, leading to solutions that are tokenistic rather than functional. Custom design services, which could address these gaps, are often priced at \(5,000–\)15,000 per project—an expense that is out of reach for most individuals and small organizations.
2.3 Structural Limitations of Traditional Building Materials
Traditional building materials—such as wood and concrete—pose additional challenges for accessible construction. Wood frames, while affordable, lack the strength to support heavy accessibility features like ceiling lifts or reinforced floors. Concrete, while strong, is inflexible: modifying a concrete home to add a ramp or widen a doorway requires costly and time-consuming demolition.
These limitations force builders to either over-engineer structures (increasing costs) or compromise on accessibility features. For example, a wood-framed home may not be able to support a ceiling lift, leaving a user with severe mobility impairments dependent on others for transfers. A concrete building may require a permanent ramp that takes up valuable outdoor space, reducing usability for other residents.
2.4 The Opportunity for Innovation with Steel Frame Construction
Steel frame construction offers a solution to these challenges—and Lida Group is leveraging this material to redefine accessible construction. Steel is inherently strong (supporting heavy features like lifts and reinforced floors), flexible (easily modified to widen doorways or add ramps), and lightweight (reducing labor costs during installation). Additionally, prefabricated steel frame systems allow for faster construction, further lowering costs.
The opportunity to combine steel’s advantages with free, tailored design services is transformative. For the first time, accessible construction can be both affordable and user-centric—addressing the needs of individuals with disabilities while remaining within budget for families, businesses, and communities.

3. Lida Group’s Free Design Services: Tailored Accessibility for All
At the core of Lida Group’s approach to accessible construction is its free, user-centric design service—a offering that eliminates the cost barrier to custom accessible design and ensures that every project meets the unique needs of its users. Unlike traditional design services, which charge by the hour or project, Lida Group provides end-to-end design support at no cost to customers, from initial consultation to final blueprints. This section explores how this service works and the key accessibility features it prioritizes.
3.1 The Design Process: From Consultation to Customization
Lida Group’s design process is rooted in collaboration, starting with a deep understanding of the user’s needs and ending with a fully customized, accessible blueprint. The process unfolds in five key steps:
- Needs Assessment Consultation: The first step is a detailed consultation with the customer and (when applicable) the end user (e.g., the individual with a disability, a caregiver, or a community representative). Lida Group’s team of designers—many of whom are trained in universal design and accessible construction—asks targeted questions to identify specific needs:
For example, during a consultation with a family of a teenager with spinal muscular atrophy (SMA), Lida Group’s designers learned that the teen needed ceiling lifts in the bedroom and bathroom, adjustable-height countertops in the kitchen, and wide doorways to accommodate a power wheelchair. The design team also considered future needs, such as reinforcing walls for potential stairlifts if the teen’s mobility declined.
-
- Mobility needs: Does the user use a wheelchair, walker, or cane? Do they require ramps, elevators, or wide doorways?
-
- Sensory needs: Does the user have visual impairments (requiring high-contrast finishes or tactile signage) or hearing impairments (needing visual fire alarms or vibration alerts)?
-
- Cognitive needs: Does the user benefit from simple layouts, clear wayfinding, or smart home systems that simplify tasks (e.g., voice-controlled lights)?
-
- Long-term needs: Will the user’s needs change over time (e.g., a child growing into an adult wheelchair user, or an aging individual developing limited mobility)?
- Site and Budget Evaluation: Next, the team evaluates the project site (e.g., soil conditions, climate, local building codes) and the customer’s budget. This ensures that the design is not only accessible but also feasible and cost-effective. For instance, in a region with heavy snowfall, the team might recommend a ramp with a gentle slope and non-slip surface to prevent accidents. For a customer on a tight budget, the team prioritizes essential features (e.g., a ramp and wide doorways) and leaves room for future additions (e.g., a ceiling lift).
- Preliminary Design Proposal: Based on the needs assessment and site evaluation, the team creates a preliminary design proposal with 3D renderings. This proposal includes all accessibility features, along with a breakdown of material and labor costs. The customer can review the proposal and request revisions—all at no cost. For example, a small clinic that initially requested a single accessible exam room asked to add a second exam room after seeing the cost breakdown; the design team adjusted the proposal within a week.
- Regulatory Compliance Check: Lida Group’s design team ensures that all proposals comply with local and international accessibility standards, such as the ADA (U.S.), EN 12190 (Europe), or the UN Convention on the Rights of Persons with Disabilities (CRPD). This includes verifying ramp slopes (maximum 1:12 per ADA standards), doorway widths (minimum 32 inches for wheelchair access), and height of light switches (15–48 inches above floor level). The team also works with local building authorities to secure necessary permits, streamlining the process for customers.
- Final Blueprint and Construction Plan: Once the customer approves the preliminary design, the team creates a detailed final blueprint and construction plan. This includes specifications for steel frame components, accessibility features, and installation timelines. The plan is shared with Lida Group’s manufacturing and construction teams to ensure seamless execution.
3.2 Key Accessibility Features Integrated into Designs
Lida Group’s free design service prioritizes features that enhance independence, safety, and comfort for users with disabilities. These features are tailored to the user’s specific needs but often include the following categories:
3.2.1 Mobility Access Features
- Widened Doorways and Hallways: Standard doorways are widened to 36 inches (91 cm) to accommodate wheelchairs, with no thresholds (or low, beveled thresholds) to prevent tripping. Hallways are designed to be at least 42 inches (107 cm) wide, allowing for easy maneuvering.
- Ramps and Lifts: For multi-level spaces, the team designs ramps with a 1:12 slope (the maximum allowed by most accessibility standards) and non-slip surfaces. For buildings with more than two levels, the team integrates compact elevators or stairlifts—steel frames can easily support the weight of these features without additional reinforcement.
- Accessible Bathrooms: Bathrooms include roll-in showers (with grab bars and non-slip floors), raised toilets (17–19 inches above floor level), and sinks with open undersides to accommodate wheelchair footrests. For users with limited upper-body strength, the team may add touchless faucets or lever handles.
- Adjustable-Height Surfaces: Kitchen countertops, bathroom vanities, and work desks are designed to be adjustable (ranging from 28–36 inches in height), allowing users to customize the height based on their needs (e.g., a wheelchair user may prefer a lower countertop for cooking).
3.2.2 Sensory Access Features
- Visual Aids: For users with visual impairments, designs include high-contrast finishes (e.g., white walls with black door handles), tactile signage (braille labels for rooms and appliances), and bright, even lighting (to reduce glare and shadows). Fire alarms include visual strobe lights, and doorbells have flashing indicators.
- Auditory Aids: For users with hearing impairments, the team integrates vibration alerts (for doorbells and fire alarms) and loop systems (which transmit sound directly to hearing aids, reducing background noise). Smart home systems with voice-to-text features are also offered, allowing users to receive alerts via text.
- Sensory-Friendly Spaces: For users with autism or sensory processing disorders, designs include quiet rooms (with soundproofing and soft lighting), non-toxic, low-VOC finishes (to reduce chemical odors), and minimal clutter (simple layouts with clear wayfinding).
3.2.3 Cognitive and Aging-in-Place Features
- Simple, Intuitive Layouts: Homes and commercial spaces are designed with open, logical layouts—for example, a kitchen located near the dining area, or a bathroom adjacent to the bedroom—to reduce confusion for users with cognitive impairments.
- Smart Home Integration: For aging users or those with cognitive disabilities, the team integrates simple smart home systems (e.g., voice-controlled lights, thermostats, and locks) that can be operated via smartphone or voice commands. These systems reduce the need for manual tasks (such as turning off lights or adjusting the temperature) and provide remote monitoring for caregivers.
- Aging-in-Place Modifications: Designs include features that support long-term independence, such as reinforced walls for future grab bars, extra electrical outlets for medical equipment (e.g., oxygen concentrators), and wide doorways that can accommodate wheelchairs if mobility declines later in life.
3.3 Case Example: A Family Home for a Wheelchair User
To illustrate the impact of Lida Group’s free design service, consider the case of the Patel family in India. Mr. and Mrs. Patel have a 16-year-old daughter, Priya, who uses a power wheelchair due to cerebral palsy. The family wanted to build a new home that would allow Priya to move independently, but they struggled to find an architect who could design an accessible space within their budget of $50,000.
After contacting Lida Group, the design team conducted a 2-hour virtual consultation with the family and Priya. They learned that Priya needed:
- Wide doorways and hallways to accommodate her power wheelchair.
- A roll-in shower with grab bars and a ceiling lift (to help her transfer from wheelchair to shower).
- Adjustable-height countertops in the kitchen and bathroom.
- A bedroom on the ground floor (to avoid stairs).
The team created a preliminary design for a 1,200-square-foot steel frame home with these features, along with a cost breakdown showing that the total project would cost $48,000—under the family’s budget. The Patels requested a few revisions (adding a small outdoor ramp to the garden and adjusting the countertop height range), which the team implemented within 3 days.
The final blueprint included a steel frame structure that could support the ceiling lift without additional reinforcement, widened doorways (36 inches), a roll-in shower with non-slip flooring, and adjustable countertops (28–34 inches). The home was built in 8 weeks, and Priya now has full access to all areas—she can cook independently at the adjustable kitchen counter, shower without assistance using the ceiling lift, and move freely between rooms in her wheelchair. “This home has given Priya the independence she’s always wanted,” Mrs. Patel said. “We never thought we could afford an accessible home, but Lida Group’s free design made it possible.”
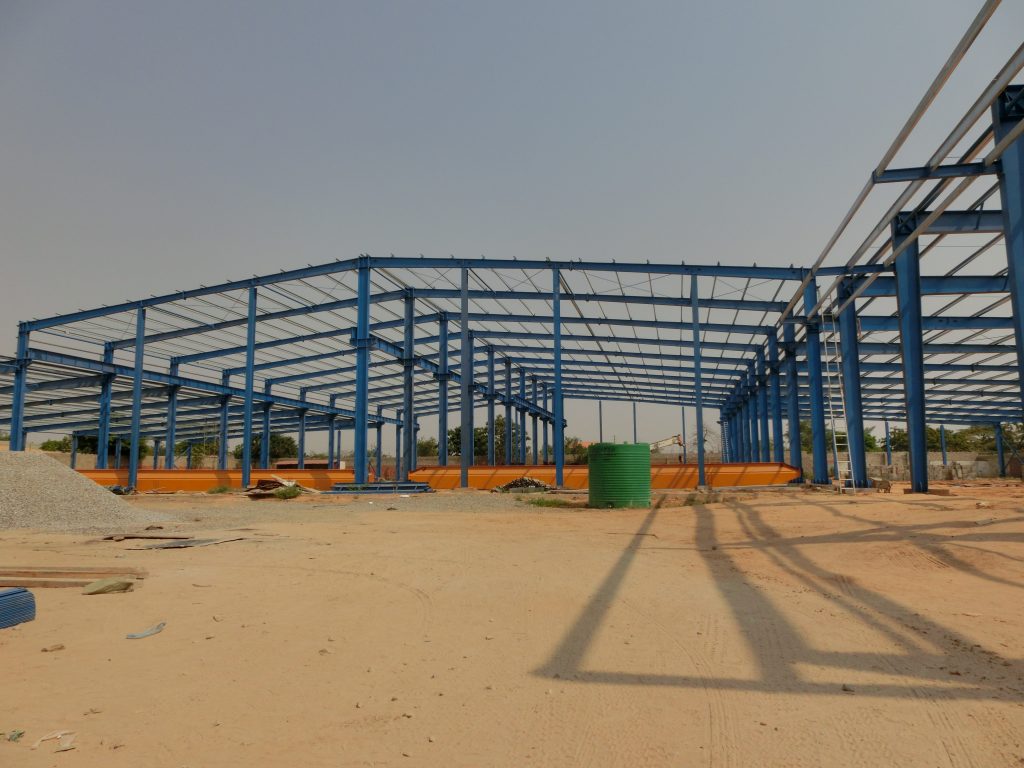
4. Lida Group’s Cost-Effective Steel Frame House Solutions: Strength, Efficiency, and Affordability
Lida Group’s free design services are complemented by its cost-effective steel frame house solutions— the structural backbone of its accessible construction offerings. Steel frame construction offers unique advantages that make it ideal for accessible buildings: it is strong enough to support heavy accessibility features, flexible enough to accommodate custom designs, and efficient enough to reduce labor and material costs. This section explores the key benefits of Lida Group’s steel frame systems and how they keep accessible construction affordable.
4.1 The Advantages of Steel Frame Construction for Accessible Buildings
Steel is uniquely suited for accessible construction, addressing many of the limitations of traditional materials like wood and concrete. Below are the key advantages that Lida Group leverages:
4.1.1 Superior Strength for Accessibility Features
Steel frames have a high strength-to-weight ratio, meaning they can support heavy loads without adding excess weight to the structure. This is critical for accessible buildings, which often require features like ceiling lifts, reinforced floors, and elevators—all of which place significant stress on the frame.
- Ceiling Lift Support: A typical ceiling lift for a wheelchair user weighs 50–100 pounds and can carry up to 400 pounds. Lida Group’s steel frames (made from high-strength galvanized steel with a tensile strength of 500 MPa) can support these loads without additional reinforcement, eliminating the need for expensive wood or concrete beams.
- Reinforced Floors: Wheelchair users require floors that can withstand the weight of power wheelchairs (up to 300 pounds) and frequent movement. Lida Group’s steel floor joists are spaced 16 inches apart (closer than traditional wood joists) and reinforced with steel cross-bracing, ensuring floors are stable and durable.
- Elevator and Stairlift Support: Steel frames can easily support the weight of compact elevators (which weigh 1,000–2,000 pounds) and stairlifts. Unlike wood frames, which require additional blocking and reinforcement, steel frames need only minor modifications to accommodate these features—reducing material and labor costs.
4.1.2 Flexibility for Custom Accessible Designs
Steel is highly flexible, allowing for easy modifications during design and construction. This is essential for accessible buildings, which often require custom layouts (e.g., widened doorways, open floor plans) that may change during the project.
- Widened Doorways and Hallways: Steel frame components (such as wall studs and headers) can be cut to size on-site, making it easy to widen doorways from 30 inches to 36 inches or expand hallways from 36 inches to 42 inches. This flexibility eliminates the need to reorder pre-cut components, saving time and money.
- Open Floor Plans: Steel frames support open floor plans (common in accessible design to reduce barriers) without the need for load-bearing walls. This allows for larger, unobstructed spaces that are easier for wheelchair users to navigate. For example, a steel frame home can have a combined kitchen and living area with no walls, whereas a wood frame home would require load-bearing walls that limit movement.
–
Future-Proof Modifications: Steel frames make it easy to add accessibility features later, as needs change. For example, if a homeowner develops limited mobility years after moving in, Lida Group can add a ramp or stairlift by cutting and reinforcing the steel frame—without major demolition. This is far more cost-effective than modifying a wood or concrete frame, which often requires tearing down walls or floors.
4.1.3 Resistance to Wear and Tear
Accessible buildings often see heavy use—for example, wheelchairs may scrape against walls, or grab bars may be pulled frequently. Steel frames are highly durable and resistant to damage, reducing maintenance costs over time.
- Corrosion Resistance: Lida Group uses galvanized steel (coated with zinc) for its frames, which resists rust and corrosion—even in humid or coastal climates. This means the frame will not weaken over time, unlike wood, which can rot or warp.
- Impact Resistance: Steel walls and floors can withstand repeated impacts from wheelchairs or mobility aids without denting or cracking. A study by the Steel Framing Alliance found that steel-framed walls are 50% more impact-resistant than wood-framed walls, reducing the need for repairs.
- Pest Resistance: Unlike wood, steel is not susceptible to termites or other pests. This eliminates the cost of pest control and repairs for termite damage— a common expense for wood-framed accessible homes.
4.2 Cost Control Strategies in Steel Frame Production
Lida Group’s steel frame house solutions are not just strong and flexible—they are also cost-effective. The company uses three key strategies to keep production costs low, ensuring that accessible construction remains affordable for customers:
4.2.1 Automated Prefabrication
Lida Group manufactures steel frame components in state-of-the-art factories using automated machinery. This reduces labor costs and improves efficiency:
- Robotic Cutting and Drilling: Robots cut steel beams to precise lengths and drill holes for fasteners—eliminating human error and reducing material waste to less than 3% (compared to 10–15% in manual production). A single robot can produce 500 steel studs per day—3 times faster than a human worker.
- Modular Component Assembly: Key components (such as wall panels and floor systems) are pre-assembled in the factory. For example, a wall panel with pre-installed studs, insulation, and sheathing is ready to be lifted into place on-site. This reduces on-site labor time by 60% compared to traditional stick-built construction.
- Mass Production: By producing high volumes of standard steel components (e.g., 10,000+ wall panels per month), Lida Group achieves economies of scale. This lowers the per-unit cost of components by 20–25%, savings that are passed on to customers.
4.2.2 Bulk Sourcing of Materials
Lida Group works with a global network of steel suppliers to source high-quality steel at low prices:
- Long-Term Supplier Partnerships: The company has 10+ year partnerships with steel manufacturers in China, India, Brazil, and the U.S. These partnerships give Lida Group access to preferential pricing and priority delivery. For example, the company’s partnership with a Chinese steel mill allows it to purchase galvanized steel at 18% below market price.
- Bulk Purchasing: Lida Group orders steel in large quantities (1,000+ tons per month), which qualifies for bulk discounts. A 2024 analysis found that the company’s bulk purchasing strategy reduces steel costs by 22% compared to small-scale builders.
- Recycled Steel Usage: Lida Group uses 70% recycled steel in its frames. Recycled steel costs 15% less than virgin steel and has the same strength and durability. This not only reduces costs but also supports sustainability—recycling steel saves 74% of the energy needed to produce virgin steel.
4.2.3 Streamlined On-Site Installation
Lida Group’s steel frame components are designed for easy on-site installation, reducing labor costs and construction time:
- Lightweight Components: Steel frames are 30% lighter than wood frames, making them easier to transport and install. A single worker can carry a steel stud (which weighs 5–10 pounds), whereas wood studs (10–15 pounds) often require two workers.
- Plug-and-Play Connections: Components use simple, tool-free fastening systems (such as bolts and clips) that can be installed by general laborers—no specialized skills required. This eliminates the need to hire expensive tradespeople (e.g., steelworkers) for installation.
- Reduced Site Preparation: Steel frame homes require less site preparation than concrete or wood frame homes. For example, steel frames do not need a deep concrete foundation—they can be placed on a shallow concrete slab or even gravel. This reduces excavation and foundation costs by 30%.
4.3 Cost Comparison: Lida Group’s Steel Frame vs. Traditional Accessible Homes
To illustrate the cost savings of Lida Group’s steel frame solutions, consider a comparison between a 1,500-square-foot accessible home built with Lida Group’s steel frame and one built with traditional wood frame:
|
Cost Category
|
Lida Group Steel Frame Home
|
Traditional Wood Frame Home
|
Cost Savings
|
|
Design Fees
|
$0 (free design service)
|
\(8,000–\)12,000
|
\(8,000–\)12,000
|
|
Material Costs
|
$35,000
|
$45,000
|
$10,000
|
|
Labor Costs
|
$20,000
|
$30,000
|
$10,000
|
|
Site Preparation & Foundation
|
$10,000
|
$15,000
|
$5,000
|
|
Accessibility Feature Installation
|
$5,000 (integrated into design)
|
$10,000 (retrofits)
|
$5,000
|
|
Total Cost
|
$70,000
|
\(118,000–\)122,000
|
\(48,000–\)52,000
|
This comparison shows that Lida Group’s steel frame home is 40–44% cheaper than a traditional wood frame home—primarily due to free design services, lower material and labor costs, and integrated accessibility features (which eliminate the need for expensive retrofits). For families and small businesses on tight budgets, this cost savings is transformative.
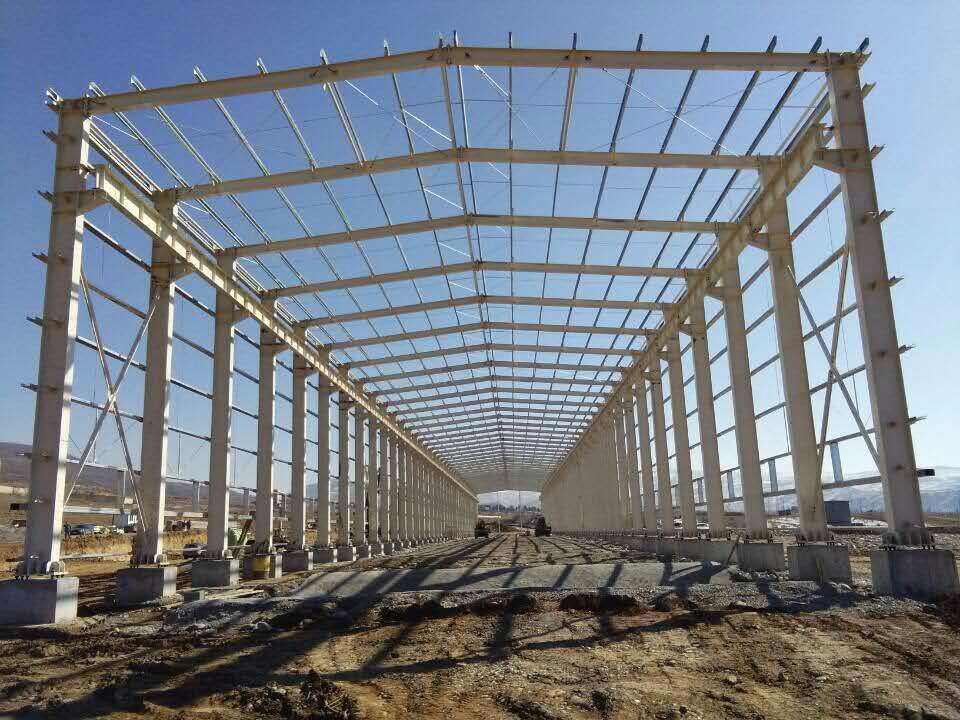
5. Industry Applications: Lida Group’s Accessible Steel Frame Solutions Across Sectors
Lida Group’s free design services and cost-effective steel frame solutions are not limited to residential homes—they are used across a wide range of sectors, each with unique accessibility needs. Below are the key industries where the company’s solutions are making an impact, along with specific use cases.
5.1 Residential Construction: Independent Living for Individuals with Disabilities
The residential sector is Lida Group’s largest market, with solutions tailored to individuals and families seeking accessible homes that support independence.
- Single-Family Homes: Lida Group builds accessible single-family homes for individuals with disabilities (e.g., wheelchair users, those with sensory impairments) and aging adults who want to age in place. These homes include features like roll-in showers, adjustable countertops, and smart home systems. For example, a veteran in the U.S. with a traumatic brain injury (TBI) and mobility impairments worked with Lida Group to design a 1,800-square-foot home with sensory-friendly spaces (quiet rooms, low-glare lighting) and a ceiling lift system. The home cost \(85,000—\)40,000 less than a traditional accessible home—and allowed the veteran to live independently for the first time in 5 years.
- Multi-Family Housing: Lida Group also designs accessible multi-family buildings (apartments and townhomes) for developers and community organizations. These buildings include accessible units on the ground floor, elevators for upper floors, and shared accessible spaces (e.g., community rooms, playgrounds). A non-profit organization in Brazil used Lida Group’s solutions to build a 20-unit apartment complex for low-income families with disabled children. Each unit included widened doorways, accessible bathrooms, and outdoor ramps—all for a total cost of $1.2 million (35% less than a traditional concrete complex).
5.2 Healthcare Facilities: Accessible Spaces for Patients and Staff
Healthcare facilities—such as clinics, hospitals, and rehabilitation centers—require high levels of accessibility to serve patients with disabilities. Lida Group’s steel frame solutions are ideal for these settings, as they can support heavy medical equipment and accommodate large numbers of wheelchair users.
- Clinics and Doctor’s Offices: Lida Group designs accessible clinics with features like wide exam rooms (to accommodate wheelchairs and medical equipment), accessible patient bathrooms, and reception areas with low-height desks. A small clinic in Kenya specializing in pediatric care for children with disabilities worked with Lida Group to build a 1,000-square-foot clinic. The clinic included adjustable exam tables (for children of all sizes), sensory-friendly waiting rooms, and ramps for strollers and wheelchairs. The total cost was $60,000—half the cost of a traditional clinic—and allowed the clinic to serve 50% more patients.
- Rehabilitation Centers: Rehabilitation centers require spaces that support therapy and recovery, such as large gyms for physical therapy and accessible bedrooms for patients. Lida Group built a 5,000-square-foot rehabilitation center in India for individuals with spinal cord injuries. The center included a therapy gym with reinforced floors (to support wheelchairs and exercise equipment), accessible bedrooms with ceiling lifts, and outdoor terraces for mobility training. The center cost $300,000—40% less than a traditional concrete center—and has helped over 200 patients regain mobility since opening in 2023.
5.3 Commercial and Public Spaces: Inclusive Environments for All Customers
Commercial and public spaces—such as retail stores, cafes, and community centers—need to be accessible to serve all customers, including those with disabilities. Lida Group’s solutions help small businesses and local governments meet accessibility standards without breaking the bank.
- Retail and Food Service: Lida Group designs accessible retail stores and cafes with features like wide entryways (for wheelchairs), low-height display shelves (for customers with limited reach), and accessible restrooms. A small coffee shop in the UK used Lida Group’s steel frame system to expand its space by 500 square feet, adding an accessible restroom and a wheelchair-friendly seating area. The expansion cost $30,000—25% less than a traditional wood frame expansion—and increased the shop’s customer base by 30% (due to improved accessibility).
- Community Centers and Schools: Public spaces like community centers and schools require accessible design to serve diverse populations. Lida Group built a 3,000-square-foot community center in Australia for a rural town, including a multi-purpose hall (for events and sports), accessible classrooms, and a sensory room for children with autism. The center cost $180,000—30% less than a traditional center—and has become a hub for the town’s residents, with over 500 visitors per week.
5.4 Disaster Relief: Rapid Accessible Shelters for Vulnerable Populations
Disaster relief efforts often overlook the needs of individuals with disabilities, who are disproportionately affected by crises. Lida Group’s steel frame shelters are designed to be rapidly deployable and accessible, providing safe spaces for vulnerable populations.
- Accessible Disaster Shelters: Lida Group’s disaster shelters include features like ramps, wide doorways, and accessible bathrooms—critical for individuals with disabilities displaced by floods, earthquakes, or hurricanes. After the 2024 floods in Pakistan, Lida Group donated 100 accessible shelters to the UNHCR, which were set up in 5 days. Each shelter included a ramp, a roll-in shower, and tactile signage for visually impaired users. The shelters housed 500 individuals with disabilities, many of whom had been left without shelter by traditional relief efforts.
- Temporary Healthcare Clinics: Lida Group also builds temporary accessible clinics for disaster zones, providing medical care to individuals with disabilities. After the 2024 earthquake in Turkey, the company deployed 20 temporary clinics with accessible exam rooms and medical equipment. These clinics treated over 1,000 patients with disabilities in the first month, many of whom could not access traditional temporary clinics due to accessibility barriers.
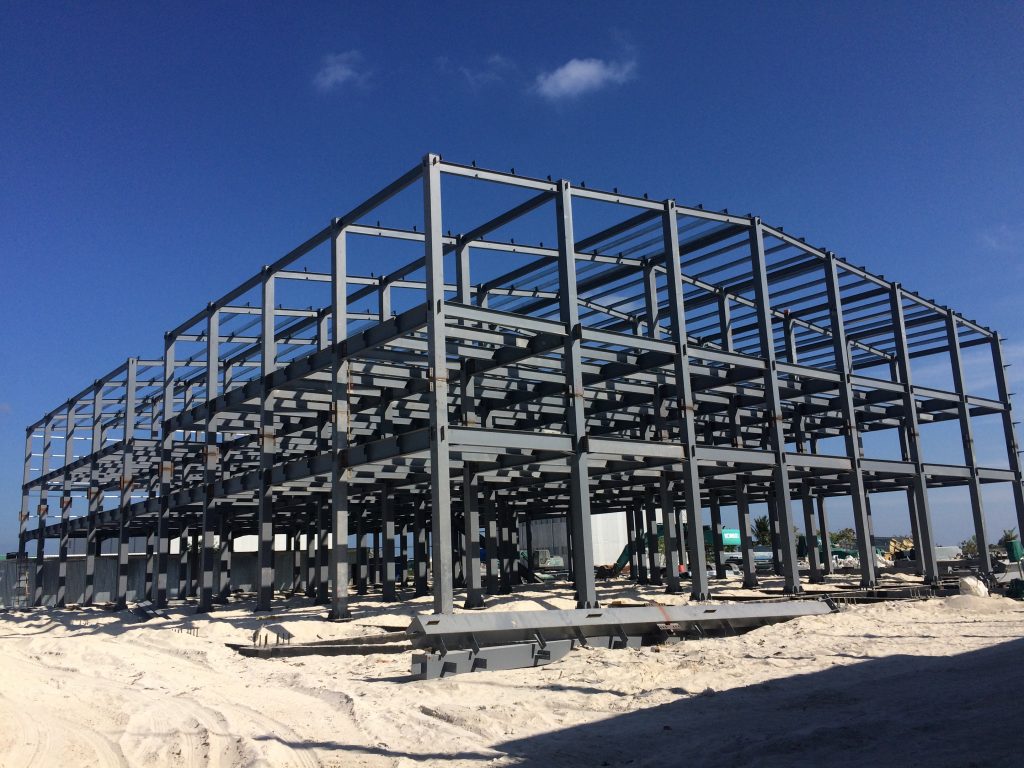
6. Customer Success Stories: Real-World Impact of Lida Group’s Solutions
To further illustrate the impact of Lida Group’s accessible construction solutions, below are three detailed customer success stories from different sectors. These stories highlight how the company’s free design and cost-effective steel frames have transformed the lives of individuals, families, and communities.
6.1 Success Story 1: A Veteran’s Independent Living Home in the U.S.
Customer: John, a 38-year-old U.S. Army veteran with a traumatic brain injury (TBI) and mobility impairments (he uses a wheelchair for long distances).
Challenge: John lived with his parents after leaving the military, as he could not find an affordable accessible home. Traditional accessible homes in his area cost \(120,000–\)150,000—far beyond his budget of $80,000. He needed a home with wide doorways, a roll-in shower, a ceiling lift, and sensory-friendly spaces (to manage TBI-related sensory sensitivity).
Solution: John contacted Lida Group, which provided a free design consultation. The team worked with John to create a 1,800-square-foot steel frame home with:
- Widened doorways (36 inches) and hallways (42 inches) for his wheelchair.
- A roll-in shower with grab bars and a ceiling lift in the bathroom.
- Adjustable-height countertops in the kitchen (to allow John to cook independently).
- A sensory-friendly living room with soundproofing and low-glare lighting (to reduce TBI symptoms).
The home was built in 10 weeks using Lida Group’s prefabricated steel frame components, with a total cost of $78,000—under John’s budget.
Results:
- Independence: John moved into his new home in 2023 and now lives independently for the first time since his injury. He can cook, shower, and move around his home without assistance.
- Improved Quality of Life: The sensory-friendly design has reduced John’s TBI symptoms (e.g., headaches and anxiety), allowing him to return to part-time work (as a veteran advocate).
- Cost Savings: John saved \(42,000–\)72,000 compared to a traditional accessible home, which allowed him to invest in additional medical equipment (a new wheelchair and physical therapy devices).
6.2 Success Story 2: A Low-Income Accessible Apartment Complex in Brazil
Customer: Vida Inclusiva, a non-profit organization in Brazil focused on providing housing for low-income families with disabled children.
Challenge: Vida Inclusiva wanted to build a 20-unit apartment complex for families with disabled children, but traditional concrete construction would cost \(1.8 million—超出 the organization’s budget of \)1.2 million. The complex needed to include accessible units (with wide doorways, roll-in showers, and ramps), a community room, and a playground adapted for children with disabilities.
Solution: Vida Inclusiva partnered with Lida Group, which provided free design services and cost-effective steel frame solutions. The design included:
- 20 accessible apartments (each 600 square feet) with steel frames that supported ceiling lifts (for families with children who needed them).
- A 1,000-square-foot community room with adjustable-height tables (for activities like art and therapy).
- An adapted playground with wheelchair-accessible ramps and sensory play equipment.
The steel frame components were prefabricated in Lida Group’s Brazilian factory and assembled on-site in 12 weeks. The total cost was $1.15 million—under budget.
Results:
- Affordable Housing for Families: The complex opened in 2024 and now houses 20 families, many of whom were previously homeless or living in overcrowded, inaccessible spaces.
- Improved Child Development: The adapted playground and community room have supported the development of disabled children—one family reported that their 5-year-old daughter (who uses a wheelchair) now plays independently for the first time.
- Scalability: Vida Inclusiva has used the same design to build two more complexes in other Brazilian cities, leveraging Lida Group’s free design services to reduce costs further.
6.3 Success Story 3: An Accessible Community Center in Rural Australia
Customer: The town of Willow Creek, a rural community in Australia with a population of 2,000. The town lacked an accessible community center, making it difficult for residents with disabilities to participate in community activities.
Challenge: The town council had a budget of \(180,000 to build a community center, but traditional wood frame construction would cost \)250,000. The center needed to include a multi-purpose hall (for events like weddings and sports), accessible restrooms, a sensory room for children with autism, and a kitchen (for community meals).
Solution: The town council worked with Lida Group, which provided a free design for a 3,000-square-foot steel frame community center. The design included:
- A multi-purpose hall with a reinforced steel floor (to support wheelchairs and sports equipment).
- Accessible restrooms with roll-in showers and grab bars.
- A sensory room with soundproofing, soft lighting, and tactile play equipment (for children with autism).
- A compact kitchen with adjustable-height countertops (to allow volunteers of all abilities to prepare meals).
Lida Group’s Australian factory prefabricated the steel frame components, which were transported to Willow Creek (a 4-hour drive from the factory) and assembled on-site by a local crew in 8 weeks. The total cost was \(175,000—\)5,000 under the town’s budget.
Results:
- Inclusive Community Engagement: The center opened in early 2024 and now hosts weekly events (yoga classes, craft workshops, community dinners) that are accessible to all residents. Over 70% of attendees report that the center’s accessibility features (e.g., ramps, sensory room) have made it easier for them to participate.
- Economic Impact: The center has attracted visitors from nearby towns, boosting local businesses (e.g., cafes, grocery stores). The town council estimates that the center has added $50,000 to the local economy in its first 6 months.
- Community Pride: Residents of Willow Creek have taken ownership of the center, volunteering to maintain the space and organize events. “This center isn’t just a building—it’s a place where everyone feels welcome,” said the town’s mayor.
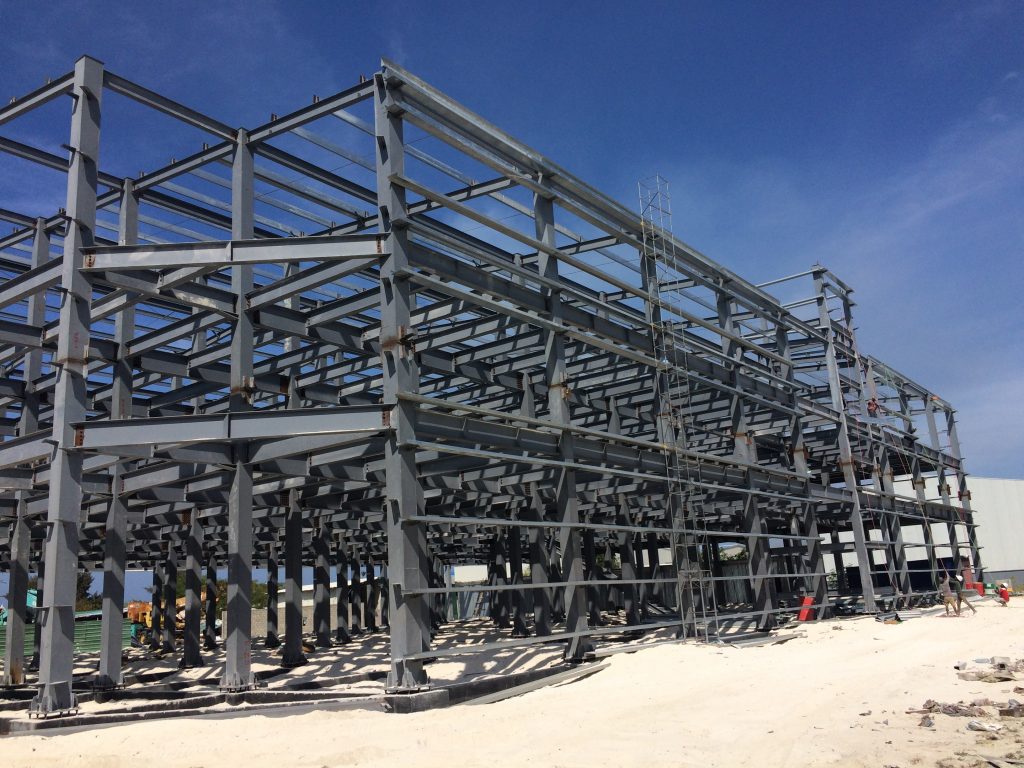
7. Sustainability: Lida Group’s Eco-Friendly Approach to Accessible Construction
In addition to affordability and accessibility, sustainability is a core pillar of Lida Group’s steel frame house solutions. The company recognizes that accessible construction should not come at the expense of the planet—and has integrated eco-friendly practices into every stage of its design, manufacturing, and construction processes. This section explores how Lida Group balances accessibility, cost-effectiveness, and sustainability.
7.1 Recycled and Renewable Materials
Lida Group prioritizes recycled materials in its steel frame production, reducing reliance on virgin resources and minimizing waste:
- 70% Recycled Steel: As mentioned earlier, Lida Group uses 70% recycled steel in its frames. This steel is sourced from post-consumer waste (e.g., old cars, appliances) and industrial scrap, diverting millions of tons of material from landfills each year. Recycling steel saves 74% of the energy required to produce virgin steel, according to the World Steel Association—equivalent to taking 400 million cars off the road annually.
- Eco-Friendly Insulation: The insulation used in Lida Group’s steel frame homes is made from recycled materials (e.g., recycled fiberglass, denim) or renewable resources (e.g., hemp fiber). These options have the same thermal performance as traditional insulation but reduce carbon emissions by 30–50%. For example, hemp fiber insulation is 100% biodegradable and requires minimal energy to produce.
- Low-VOC Finishes: Interior and exterior finishes (paints, sealants, flooring) are low in volatile organic compounds (VOCs), which are harmful to human health and the environment. Low-VOC paints improve indoor air quality—critical for individuals with respiratory impairments (a common comorbidity among people with disabilities)—and reduce smog-forming emissions.
7.2 Energy Efficiency in Accessible Design
Lida Group’s steel frame homes are engineered for energy efficiency, reducing long-term utility costs for customers and minimizing environmental impact:
- Passive Design Features: Steel frames support passive design strategies such as high-performance windows (double-glazed, low-E) and proper insulation, which reduce heat transfer and lower heating/cooling costs. A Lida Group accessible home uses 25–30% less energy for heating and cooling than a traditional wood frame home, according to a 2024 energy audit.
- Solar Integration: For customers seeking even greater energy savings, Lida Group offers optional solar panel systems that can be integrated into the steel frame roof. These systems are compatible with accessible home designs—for example, solar panels can be installed without blocking ramps or accessible pathways. A family in California reported saving $800 per year on electricity bills after installing solar panels on their Lida Group accessible home.
- Energy-Efficient Appliances: Lida Group partners with manufacturers to include Energy-Star certified appliances (e.g., refrigerators, stoves, HVAC systems) in its accessible homes. These appliances use 15–30% less energy than standard models, further reducing utility costs and carbon footprints.
7.3 Water Conservation
Water scarcity is a global concern, and Lida Group’s accessible homes include water-saving features to reduce consumption:
- Low-Flow Fixtures: Bathrooms and kitchens are equipped with low-flow toilets (4.8 liters per flush), showerheads (6 liters per minute), and faucets. These fixtures reduce water use by 50% compared to standard models—critical for regions with drought conditions. For example, a family of four living in a Lida Group accessible home uses 300 fewer liters of water per week than a family in a traditional home.
- Rainwater Harvesting Options: For customers in areas with reliable rainfall, Lida Group offers optional rainwater harvesting systems that collect water from the roof and store it in tanks. This water can be used for non-potable purposes (e.g., watering plants, cleaning), further reducing reliance on municipal water supplies.
7.4 End-of-Life Recyclability
Lida Group’s steel frame homes are designed to be fully recyclable at the end of their lifespan (typically 50+ years), creating a circular economy for accessible construction:
- 95% Recyclable Components: Almost 95% of the materials in Lida Group’s homes—including steel frames, insulation, and fixtures—can be recycled. Steel frames can be melted down and reused to make new steel products, while insulation and fixtures can be repurposed or recycled into new materials.
- Take-Back Program: Lida Group offers a “take-back program” for customers who no longer need their accessible homes. The company disassembles the home, recycles usable components, and disposes of non-recyclable materials responsibly. In 2024, Lida Group recycled over 2,000 tons of steel from old homes—equivalent to reducing carbon emissions by 3,500 tons.
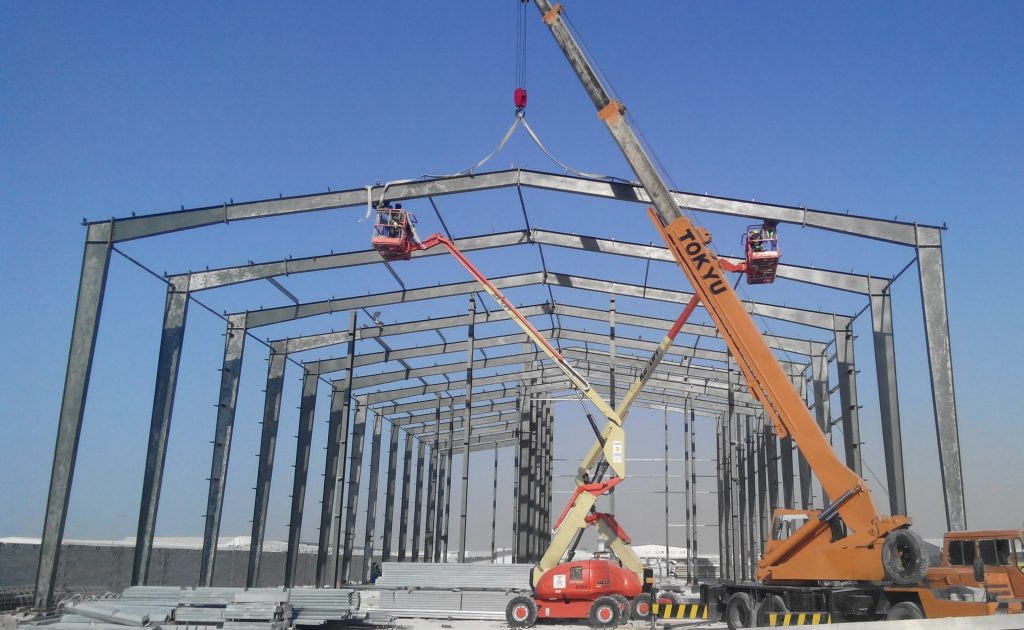
8. Customer Support: Ensuring a Seamless Experience from Design to Post-Construction
Lida Group’s commitment to customer satisfaction extends beyond the delivery of a finished home. The company offers comprehensive customer support to ensure that customers—many of whom are navigating the complexities of accessible construction for the first time—have a seamless experience. This section outlines the key support services provided.
8.1 Pre-Construction Support
- Free Design Revisions: Lida Group allows customers to request unlimited free design revisions during the pre-construction phase. For example, a family may initially request a single accessible bathroom but later decide to add a second one—Lida Group updates the design at no cost.
- Regulatory Guidance: Navigating local building codes and accessibility standards (e.g., ADA, EN 12190) can be overwhelming. Lida Group’s team of experts provides guidance on obtaining permits and ensuring compliance with all relevant regulations. For a small business in Canada, the company helped secure a $10,000 government grant for accessible construction—reducing the business’s out-of-pocket costs.
- Site Inspections: Before construction begins, Lida Group conducts a free site inspection to assess soil conditions, drainage, and accessibility (e.g., ensuring there is enough space for ramps). This prevents costly delays during construction—for example, the team may recommend adjusting the home’s layout to avoid a steep slope, eliminating the need for expensive excavation.
8.2 Construction Support
- On-Site Project Management: Each project is assigned a dedicated project manager who oversees construction and communicates with the customer regularly. The project manager provides weekly updates (via phone, email, or video call) and addresses any concerns promptly. For John (the U.S. veteran in Section 6.1), the project manager coordinated with local contractors to install the ceiling lift—ensuring it met John’s specific needs.
- Quality Control Checks: Lida Group conducts three mandatory quality control checks during construction: (1) after steel frame assembly, (2) after installation of accessibility features (e.g., ramps, grab bars), and (3) before final handover. These checks ensure that the home meets the company’s high standards for safety and accessibility.
- Worker Training: All on-site workers receive training on accessible construction best practices (e.g., proper installation of grab bars, ensuring doorway widths meet standards). This reduces errors and ensures that accessibility features are installed correctly the first time.
8.3 Post-Construction Support
- Warranty Coverage: Lida Group offers a 10-year warranty on steel frames (covering corrosion, structural damage) and a 2-year warranty on accessibility features (e.g., ceiling lifts, adjustable countertops). This provides customers with peace of mind—if a ceiling lift malfunctions within 2 years, Lida Group repairs or replaces it at no cost.
- Maintenance Guidance: The company provides a detailed maintenance manual with each home, outlining simple tasks (e.g., cleaning solar panels, tightening grab bar bolts) that customers can perform to extend the lifespan of their accessible features. For aging customers, Lida Group also offers optional annual maintenance visits by a trained technician.
- Future Modification Support: As customer needs change (e.g., a child growing into an adult wheelchair user, an aging adult developing more severe mobility impairments), Lida Group provides support for future modifications. The company’s team can design and install additional accessibility features (e.g., stairlifts, wider doorways) at a discounted cost for existing customers.
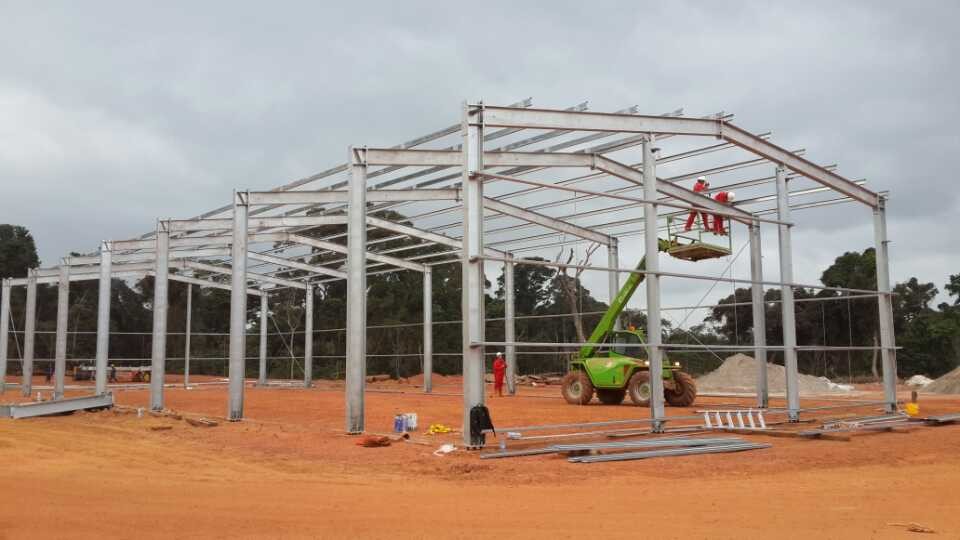
9. Future Trends: Lida Group’s Vision for the Next Era of Accessible Construction
Lida Group is not just adapting to the future of accessible construction—it is shaping it. The company is investing in three key trends that will redefine accessible design and steel frame construction in the coming decade: AI-powered customization, advanced material innovation, and global scalability.
9.1 AI-Powered Customization
Lida Group is developing an AI-driven design tool that will streamline the customization process for accessible homes. This tool will:
- Analyze User Needs: Customers will input their specific needs (e.g., type of disability, mobility aids used, future needs) into the tool, which will generate a preliminary design in minutes. For example, a user with Parkinson’s disease may input their need for non-slip flooring and easy-to-grip handles—the AI will automatically include these features in the design.
- Optimize for Cost and Sustainability: The AI will balance accessibility needs with cost and sustainability, recommending materials and features that reduce expenses while minimizing environmental impact. For example, if a customer requests a ceiling lift, the AI may suggest a model that uses less energy and is compatible with recycled steel frames.
- Predict Future Needs: Using data on disability progression (e.g., aging, chronic conditions), the AI will recommend future-proof modifications (e.g., reinforced walls for potential stairlifts) that can be added later at minimal cost.
Lida Group plans to launch the AI tool in 2025, with beta testing already underway with select customers.
9.2 Advanced Material Innovation
The company is researching advanced materials to further improve the strength, sustainability, and affordability of its steel frame solutions:
- Lightweight, High-Strength Steel Alloys: Lida Group is partnering with material science labs to develop steel alloys that are 20% lighter than current galvanized steel but just as strong. These alloys will reduce transportation and installation costs, making accessible homes even more affordable.
- Self-Healing Insulation: The company is testing self-healing insulation materials that can repair small cracks or gaps automatically. This will reduce maintenance costs for customers and improve energy efficiency over time.
- Biodegradable Finishes: Lida Group is exploring biodegradable paints and sealants made from renewable resources (e.g., soy, linseed oil). These finishes will be low-VOC and fully compostable at the end of their lifespan, further reducing environmental impact.
9.3 Global Scalability
To reach more communities in need of accessible construction, Lida Group is expanding its global manufacturing and distribution network:
- Regional Factories: The company plans to open 5 new regional factories (in Africa, Southeast Asia, and Latin America) by 2027. These factories will produce steel frame components locally, reducing transportation costs and delivery times for customers in these regions.
- Local Partnerships: Lida Group is partnering with local contractors and non-profit organizations in developing countries to train workers in accessible steel frame construction. This not only creates local jobs but also ensures that projects are tailored to local needs and building codes.
- Affordable Financing Programs: The company is working with global banks and microfinance institutions to offer affordable financing programs for low-income families and small businesses. These programs will include low-interest loans and grants for accessible construction—making Lida Group’s solutions accessible to even more people.
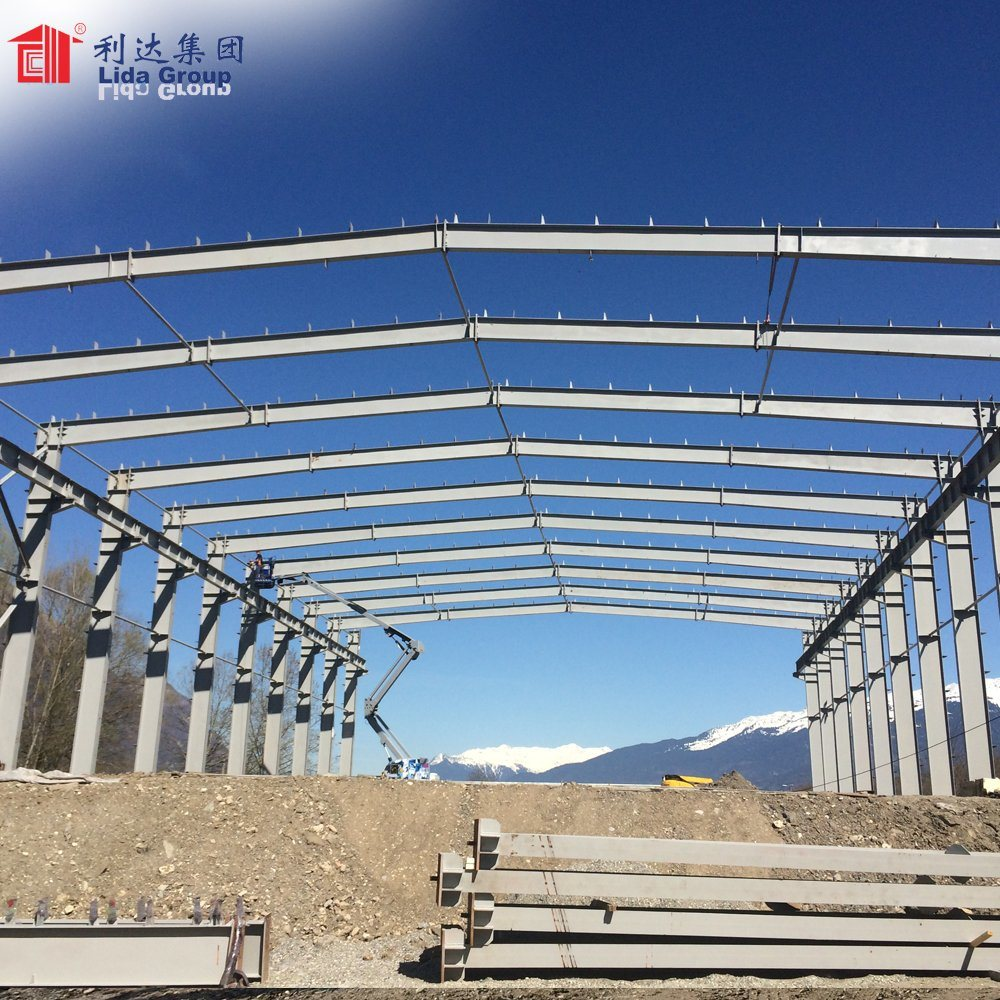
10. Conclusion: Lida Group’s Role in Building an Inclusive Future
Accessible construction is more than just a legal requirement—it is a moral obligation to create a world where everyone, regardless of ability, can live, work, and participate fully in community life. For too long, the industry has failed to meet this obligation, due to the high cost of custom design and traditional building materials. Lida Group has changed this narrative by proving that accessibility, affordability, and sustainability can coexist—through its free, user-centric design services and cost-effective steel frame house solutions.
Throughout this article, we have seen how Lida Group’s approach addresses the core challenges of accessible construction: eliminating design fees, reducing material and labor costs, and creating flexible, future-proof spaces that meet the unique needs of users with disabilities. From a U.S. veteran regaining independence in his own home to a rural Australian town building an inclusive community center, the company’s solutions have transformed lives and communities around the world.
Lida Group’s success stems from its refusal to compromise: it does not sacrifice accessibility for cost, or sustainability for convenience. Instead, the company leverages the inherent strengths of steel frame construction—strength, flexibility, recyclability—to create solutions that are both practical and progressive. Its free design services ensure that no one is excluded due to inability to pay for custom plans, while its cost-control strategies make accessible homes affordable for families, small businesses, and non-profits.
Looking ahead, Lida Group’s investment in AI customization, advanced materials, and global scalability positions it to lead the next era of accessible construction. The company’s vision is not just to build accessible homes—it to build an inclusive future where everyone has access to safe, functional spaces that support their independence and dignity.
For anyone seeking to build an accessible space—whether a family, a business, or a community organization—Lida Group’s solutions are more than just a choice: they are a commitment to equality. In a world where accessibility is still too often an afterthought, Lida Group is proving that the future of construction is inclusive—and it is within reach for everyone.
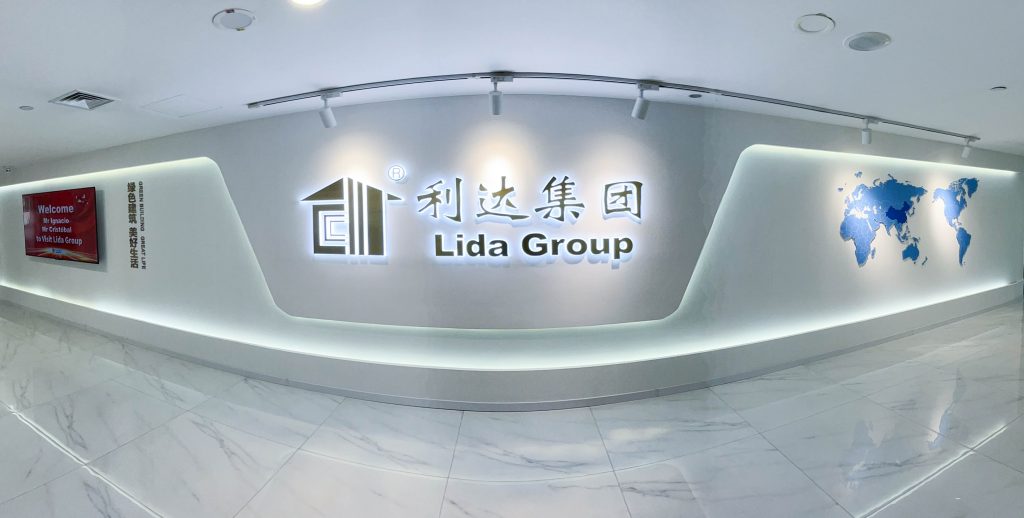
Related news
-
The Future of Temporary Housing: Smart Design in Lida Group's Low-Cost Prefab Mobile House and Building Systems
2025-10-28 10:49:23
-
Lida Group Integrates Modern Amenities into Its Prefab Mobile House Designs Without Compromising on Low Cost
2025-10-28 10:33:03
-
Cost-Effective Expansion Made Simple: Lida Group's Low-Cost Sandwich Panel Houses Are Ideal for Temporary Projects
2025-10-28 09:56:25
contact us
- Tel: +86-532-88966982
- Whatsapp: +86-13793209022
- E-mail: sales@lidajituan.com


