Sustainable Urban Development Enabled by Lida Group’s Prefabricated Container Building and Modern Container House Designs
2025-Sep-28 13:31:46
By Admin
1. Introduction: The Urgency of Sustainable Urban Development
Cities are the engines of global economic growth, home to over 56% of the world’s population—a figure projected to rise to 68% by 2050 (United Nations). However, this rapid urbanization comes at a steep cost: cities consume 75% of global energy, generate 60% of greenhouse gas emissions, and face chronic challenges like housing shortages, traffic congestion, and resource depletion. Traditional urban development—reliant on concrete construction, sprawling layouts, and non-recyclable materials—exacerbates these issues, pushing cities further from sustainability goals outlined in the UN’s Sustainable Development Goals (SDGs) and the Paris Agreement.
To reverse this trend, cities need innovative, low-carbon solutions that balance growth with environmental stewardship. Prefabricated container buildings—repurposing shipping containers into homes, offices, and public spaces—have emerged as a game-changer. Unlike traditional construction, container-based development reduces waste, cuts carbon emissions, and maximizes space efficiency—key pillars of sustainable urbanism. At the forefront of this movement is Lida Group, a global leader in prefabricated construction, whose modern container house designs and modular building systems are redefining how cities grow sustainably.
This article explores how Lida Group’s prefabricated container buildings and modern container house designs enable sustainable urban development. It examines the core sustainability benefits of container construction, delves into Lida’s innovative design and technology that amplify these benefits, and showcases real-world projects where Lida’s solutions have transformed urban areas—from affordable housing complexes to eco-friendly commercial hubs. Finally, it looks ahead to how Lida’s continued innovation will shape the sustainable cities of tomorrow.
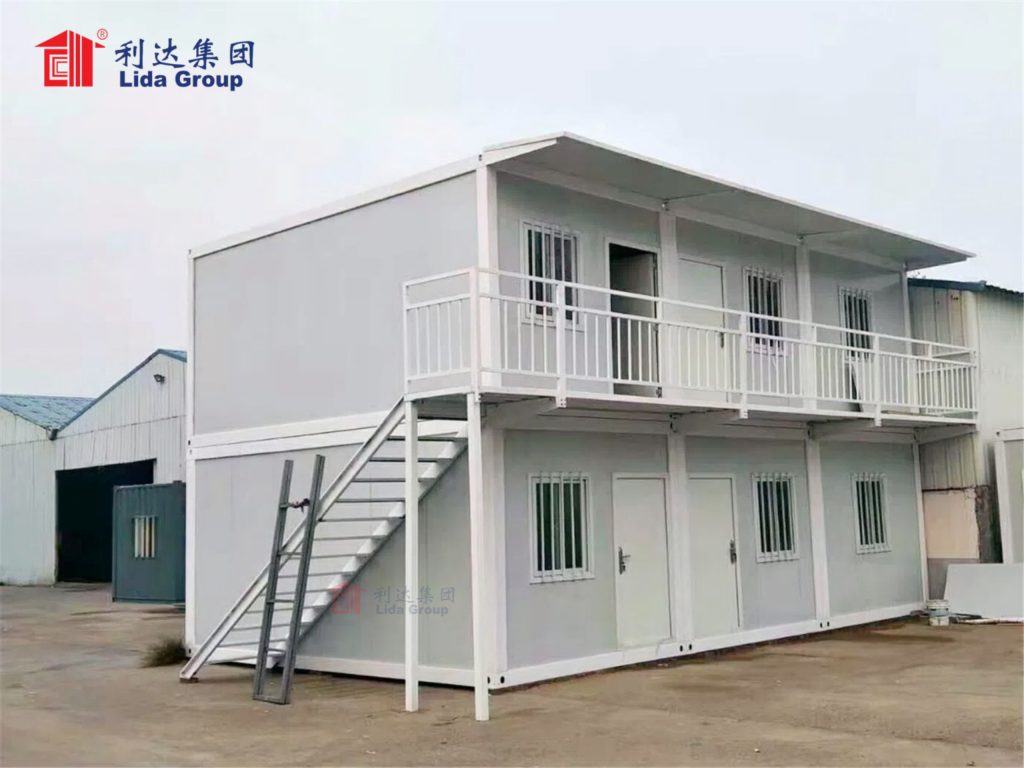
2. The Sustainability Crisis in Traditional Urban Development
Before understanding the impact of Lida’s container solutions, it is critical to diagnose the flaws of traditional urban development. These flaws not only harm the environment but also undermine the livability, affordability, and resilience of cities—creating a pressing need for alternative approaches.
2.1 High Carbon Footprint of Traditional Construction
Traditional construction is a major contributor to climate change. Concrete production alone accounts for 8% of global CO₂ emissions, while steel production (for non-recycled steel) emits 1.8 tons of CO₂ per ton of steel. The transportation of raw materials (e.g., cement, bricks, lumber) to construction sites further adds to emissions, as does the energy used for on-site construction (e.g., diesel generators, heavy machinery). A typical 10,000-square-meter concrete office building generates over 5,000 tons of CO₂ during construction—equivalent to the annual emissions of 1,000 passenger cars.
For cities aiming to achieve net-zero carbon targets (e.g., Copenhagen by 2025, London by 2030), traditional construction is a significant barrier. The high carbon cost of new buildings slows progress toward climate goals, while the energy inefficiency of older structures (due to poor insulation and outdated systems) keeps operational emissions high.
2.2 Excessive Waste Generation
Traditional construction is also a major source of waste. On average, 15–20% of all materials delivered to a construction site end up in landfills—from unused concrete and lumber to packaging waste. This waste not only strains landfill capacity but also depletes finite resources: for example, deforestation for lumber contributes to biodiversity loss, while sand mining for concrete damages aquatic ecosystems.
In rapidly urbanizing regions like Southeast Asia and Africa, this waste crisis is particularly acute. A 2022 study by the World Bank found that construction waste in these regions is projected to double by 2030, overwhelming local waste management systems and polluting air and water.
2.3 Housing Shortages and Sprawl
Traditional construction is slow and costly, making it unable to keep up with the demand for affordable housing in growing cities. In Mumbai, for example, it takes 3–5 years to build a 1,000-unit concrete housing complex—far too slow to address the city’s shortage of 1.9 million homes. This shortage forces millions into informal settlements (slums), where access to clean water, sanitation, and electricity is limited.
To compensate for slow construction, cities often expand outward into rural areas—a phenomenon known as urban sprawl. Sprawl increases reliance on cars (raising emissions), destroys green spaces (reducing carbon sequestration), and strains infrastructure (e.g., water, electricity) that must be extended to remote areas. In the United States, for instance, urban sprawl has led to a 30% increase in per capita transportation emissions since 1980.
2.4 Lack of Adaptability
Traditional buildings are rigid, designed for a single use with little flexibility to evolve. A concrete office building, for example, cannot easily be converted into housing or a school without costly, wasteful renovations. This lack of adaptability leads to “stranded assets”—buildings that become obsolete as urban needs change, requiring demolition and replacement. Demolition adds further to carbon emissions and waste, creating a cycle of inefficiency that is incompatible with sustainable urban development.
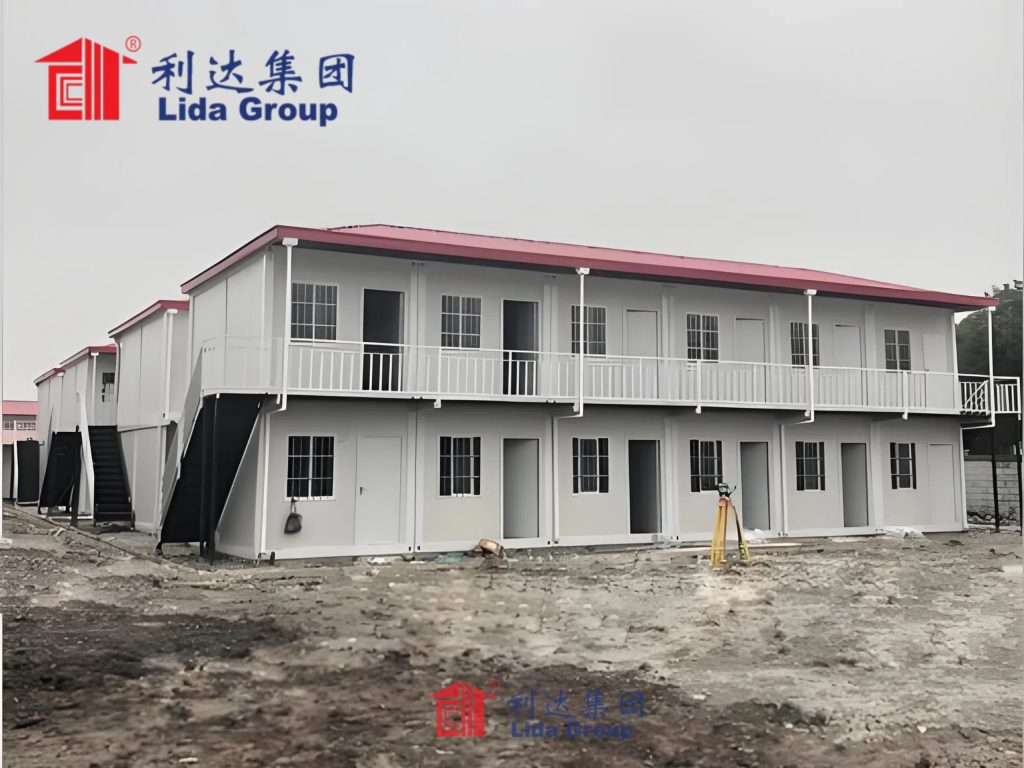
3. How Container Construction Enables Sustainable Urban Development
Prefabricated container buildings address the flaws of traditional construction by leveraging the unique properties of shipping containers—durability, recyclability, and modularity. These properties translate to four core sustainability benefits that align with the goals of sustainable urban development: reduced carbon emissions, minimized waste, space efficiency, and adaptability.
3.1 Reduced Carbon Emissions
Container construction cuts carbon emissions in two key ways:
- Recycled Materials: Shipping containers are made of high-grade steel, 90% of which is recyclable. Repurposing a single 20-foot container saves approximately 3,500 kg of steel from being produced from raw iron ore—reducing CO₂ emissions by 75% compared to using new steel.
- Prefabrication: Most container modifications (insulation, wiring, interior finishes) are done in factories, where energy use is more efficient than on-site construction. Factory production also eliminates weather-related delays, which often lead to extended generator use and higher emissions on traditional sites.
A 2023 study by the International Panel on Climate Change (IPCC) found that container buildings generate 40–60% fewer carbon emissions during construction than traditional concrete buildings of the same size. For example, a 10,000-square-meter container office building emits approximately 2,000 tons of CO₂ during construction—less than half the emissions of a concrete building.
3.2 Minimal Waste Generation
Container construction is inherently low-waste:
- Precision Manufacturing: Factory-based modifications use computer-aided design (CAD) and CNC machines to cut and assemble materials with minimal waste. Unlike traditional construction, where 15–20% of materials are wasted, container construction generates less than 5% waste.
- Repurposing Existing Assets: Shipping containers are a global “waste stream”—millions of containers are idle in ports each year, waiting to be recycled or scrapped. Repurposing these containers into buildings diverts them from landfills and reduces the need for new raw materials.
In Singapore, a container housing project by Lida Group diverted 250 tons of steel from landfills and reduced construction waste by 80% compared to a traditional housing project of the same size. This not only reduced environmental harm but also lowered disposal costs for the project developer.
3.3 Space Efficiency and Compact Urbanism
Containers are designed to be stacked and combined, making them ideal for compact urban development—reducing sprawl and preserving green spaces:
- Vertical Stacking: Containers can be stacked up to 4–5 stories high (with proper structural reinforcement), allowing developers to build more units on smaller lots. A 500-square-meter urban lot that could fit 2–3 traditional houses can accommodate 10–12 container homes when stacked.
- Modular Combination: Containers can be combined horizontally to create open spaces (e.g., offices, community centers) without the need for interior columns, maximizing usable space. A 40-foot container combined with two 20-foot containers can create a 120-square-meter open-concept office with no wasted space.
This space efficiency supports compact urbanism—a key principle of sustainable development that promotes walkable neighborhoods, access to public transit, and reduced car use. In Copenhagen, a container apartment complex built by Lida Group is located within walking distance of public transit and local shops, reducing residents’ average daily car trips by 50%.
3.4 Adaptability and Circularity
Container buildings are highly adaptable, supporting a circular economy where assets are reused and repurposed rather than discarded:
- Easy Modification: Containers can be quickly reconfigured for new uses—an office can be converted into housing by adding partitions and a kitchen, or a school can be turned into a community center by removing walls. These modifications take weeks, not months, and generate minimal waste.
- Relocatability: Unlike traditional buildings, containers can be disassembled and moved to new sites if urban needs change. A container school built for a temporary community, for example, can be relocated to a new neighborhood once the original community is redeveloped.
This adaptability reduces the number of stranded assets and extends the lifespan of buildings. A container building can have a functional lifespan of 30–50 years, and at the end of its life, the steel can be fully recycled—closing the loop on material use.
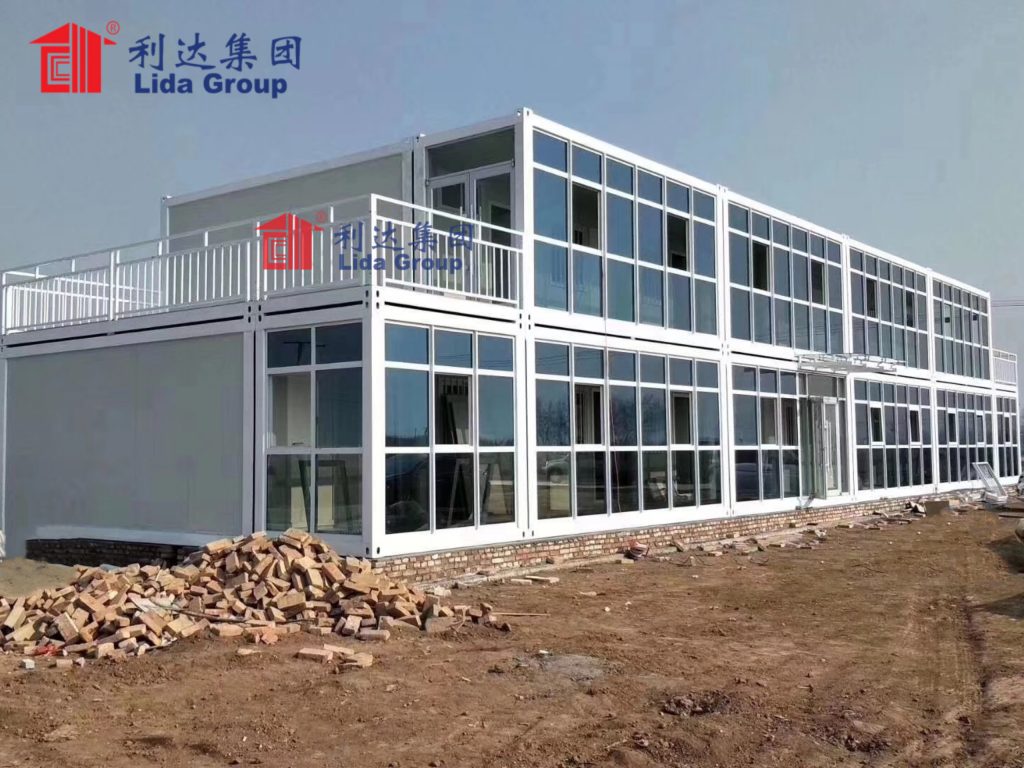
4. Lida Group’s Innovative Designs: Amplifying the Sustainability of Container Construction
While container construction offers inherent sustainability benefits, Lida Group has elevated these benefits through innovative designs, materials, and technologies. These innovations address key challenges in container construction—such as insulation, aesthetics, and energy efficiency—while maximizing sustainability and livability.
4.1 Eco-Friendly Insulation and Energy Efficiency
One of the main criticisms of container buildings is poor insulation, which leads to high energy use for heating and cooling. Lida addresses this with its Sustainable Insulation System, which uses eco-friendly materials to maximize thermal efficiency:
- Recycled Polyester Insulation: Made from recycled plastic bottles, this insulation has a high R-value (thermal resistance) and is non-toxic, reducing indoor air pollution. It also diverts plastic waste from oceans and landfills—each container uses insulation made from 500 recycled plastic bottles.
- Aerogel-Infused Panels: For extreme climates (e.g., cold winters, hot summers), Lida uses aerogel-infused panels—ultra-lightweight, high-insulation materials that reduce heat transfer by 90%. These panels are made from silica, a abundant, non-toxic material, and require minimal energy to produce.
- Passive Design Features: Lida’s container buildings incorporate passive design to reduce energy use, such as south-facing windows (to maximize natural light and solar heat in winter), overhangs (to shade windows in summer), and cross-ventilation (to reduce the need for air conditioning).
These features make Lida’s container buildings 30–40% more energy-efficient than traditional container buildings. In Berlin, a Lida container office building uses 50% less energy for heating and cooling than a nearby concrete office building of the same size—saving 150 tons of CO₂ annually.
4.2 Green Roofs and Vertical Gardens: Enhancing Urban Biodiversity
Lida integrates green roofs and vertical gardens into its container designs, addressing the loss of green space caused by urbanization:
- Green Roofs: Container roofs are reinforced to support soil, plants, and a drainage system. Green roofs absorb rainwater (reducing stormwater runoff by 70%), cool the building (lowering interior temperatures by 3–5°C in summer), and provide habitat for pollinators (e.g., bees, butterflies).
- Vertical Gardens: Living walls of plants are installed on the exterior of container buildings, improving air quality (each square meter of vertical garden removes 2.3 kg of CO₂ annually) and reducing the urban heat island effect (the phenomenon where cities are warmer than surrounding rural areas).
In Singapore, a Lida container housing complex features green roofs and vertical gardens that cover 60% of the building’s exterior. The green spaces have attracted 12 native pollinator species and reduced the surrounding air temperature by 2°C—making the neighborhood more livable and sustainable.
4.3 Renewable Energy Integration: Off-Grid Capability
Lida’s container buildings are designed to be energy-independent, with integrated renewable energy systems that reduce reliance on fossil fuels:
- Solar Panel Roofs: Lida installs monocrystalline solar panels on container roofs, sized to meet the building’s energy needs. A 20-foot container home typically includes 400W of solar panels—enough to power lighting, small appliances, and a mini-fridge. For larger buildings (e.g., offices, schools), Lida adds solar trackers that follow the sun, increasing energy production by 25%.
- Wind Turbines: For windy regions (e.g., coastal areas, plains), Lida offers compact 300W wind turbines that can be mounted on container roofs or nearby poles. These turbines supplement solar power on cloudy days, ensuring a steady energy supply.
- Battery Storage: Lida includes lithium-ion batteries (made from recycled materials) to store excess solar/wind energy, allowing buildings to operate off-grid for days during power outages.
In Kenya, a Lida container school uses solar panels and wind turbines to power its lights, computers, and water pumps—eliminating the need for diesel generators. The school saves $10,000 annually on fuel costs and has become a model for sustainable education in rural areas.
4.4 Water Conservation Systems
Water scarcity is a growing challenge in many cities, and Lida’s container buildings include water conservation features to reduce consumption:
- Rainwater Harvesting: Each container building is equipped with a 200–500L rainwater collection tank connected to the roof. The water is filtered and used for non-potable purposes (e.g., irrigation, toilet flushing), reducing reliance on municipal water supplies by 30–40%.
- Low-Flow Fixtures: Lida installs low-flow toilets, showers, and faucets that use 50% less water than traditional fixtures. A container home with low-flow fixtures uses approximately 50L of water per person per day—well below the global average of 150L.
- Greywater Recycling: For larger buildings (e.g., apartment complexes, hotels), Lida adds greywater recycling systems that treat water from showers and sinks and reuse it for irrigation. This further reduces water use by 20%.
In Dubai, a Lida container hotel uses rainwater harvesting and greywater recycling to meet 60% of its water needs. The hotel has become a leader in water conservation in a city where freshwater is scarce and expensive.
4.5 Circular Design: Reusability and Recyclability
Lida’s container buildings are designed for circularity—ensuring that materials can be reused or recycled at the end of the building’s life:
- Modular Connections: Containers are connected using bolts and brackets (not welding), making them easy to disassemble. When a building is no longer needed, individual containers can be reused in new projects or recycled.
- Labeled Materials: All interior materials (e.g., flooring, insulation, fixtures) are labeled with their composition, making it easy to sort and recycle them at the end of the building’s life.
- Repurposable Components: Fixtures like cabinets, shelves, and lighting are designed to be removed and reused in other buildings. Lida even offers a “take-back” program, where it retrieves and refurbishes fixtures from old container buildings for use in new projects.
In the Netherlands, a Lida container office building was disassembled after 10 years of use. 95% of the materials were reused—containers were converted into homes, fixtures were refurbished for a new school, and insulation was recycled into new panels. This circular approach reduced waste by 90% compared to demolishing a traditional concrete office building.
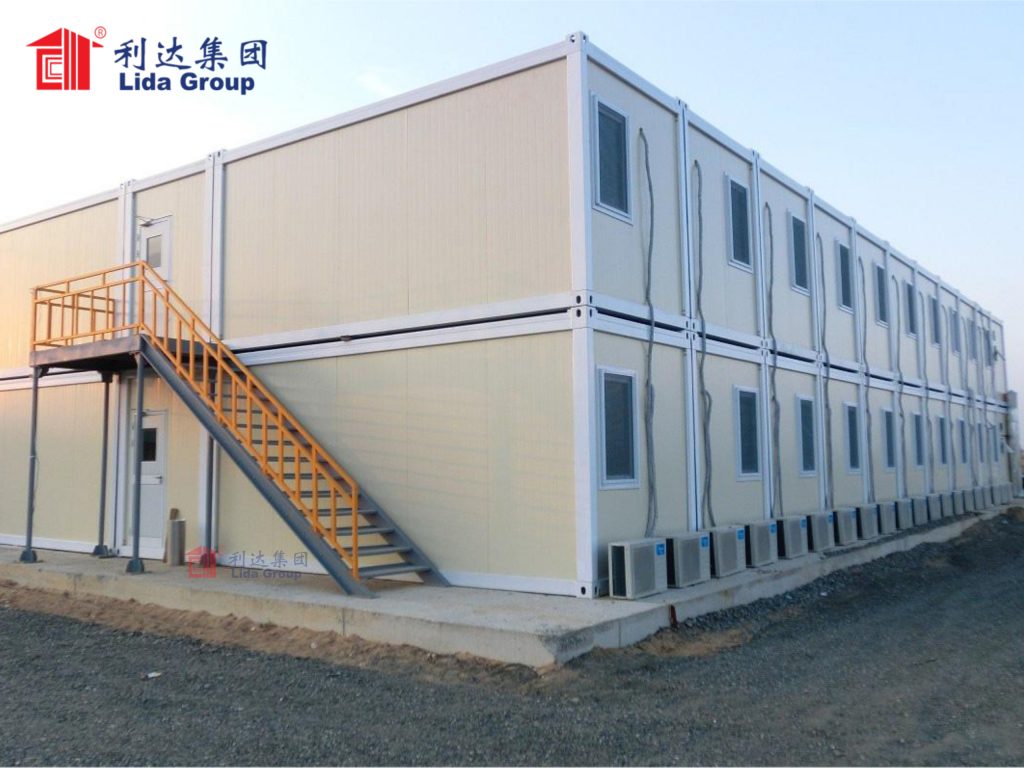
5. Case Studies: Lida’s Container Designs Transforming Urban Sustainability
Lida Group’s prefabricated container buildings have been deployed in cities around the world, delivering sustainable solutions to pressing urban challenges. The following case studies showcase how Lida’s designs have enabled sustainable urban development in diverse contexts.
5.1 Case Study 1: Affordable Housing Complex in Mumbai, India
Challenge: Mumbai faces a severe housing shortage, with 60% of the city’s population living in slums. Traditional concrete housing is too slow and expensive to address the crisis, and slums lack basic amenities (clean water, sanitation, electricity) and are vulnerable to floods. The Mumbai Municipal Corporation wanted a sustainable, affordable housing solution that could be built quickly to relocate 500 slum families.
Lida’s Solution: Lida designed a 500-unit container housing complex using 250 recycled shipping containers. Key sustainable features included:
- Space Efficiency: Containers were stacked 4 stories high, fitting 500 units on a 10,000-square-meter lot—enough space for only 50 traditional homes.
- Energy Efficiency: Each unit included recycled polyester insulation, passive design features (south-facing windows, cross-ventilation), and a 200W solar panel to power lighting and a fan.
- Water Conservation: The complex had a 10,000L rainwater harvesting tank and low-flow fixtures, reducing water use by 40%.
- Sanitation: Each unit had a private bathroom with a composting toilet (eliminating the need for sewage infrastructure) and a solar-heated shower.
Implementation and Results:
The complex was manufactured in Lida’s Ahmedabad factory and assembled on-site in 3 months—10 times faster than a traditional concrete complex. The 500 families were relocated from slums to the container homes, with each unit costing $12,000 (50% less than a traditional concrete
home of the same size).
The impact on the community and city was transformative:
- Improved Living Conditions: 100% of families reported having access to clean water and electricity for the first time. The composting toilets eliminated open defecation (a major health risk in slums), and cases of waterborne diseases dropped by 75% in the first year.
- Reduced Carbon Footprint: The use of recycled containers and solar panels reduced the complex’s carbon emissions by 60% compared to a traditional concrete complex. The passive design features also cut energy use by 40%, lowering families’ monthly utility bills to just $5.
- Resilience to Climate Change: The complex was built on elevated foundations to withstand floods—common in Mumbai’s monsoon season. During the 2023 monsoon, the complex remained dry, while nearby slums were submerged, protecting families from displacement.
“The container homes have given us dignity and safety,” said Rina Patel, a mother of three who relocated from a slum. “My children now have a place to study, and I don’t have to worry about floods or disease. This is what a sustainable city should look like.”
5.2 Case Study 2: Eco-Friendly Commercial Hub in Copenhagen, Denmark
Challenge: Copenhagen, a leader in sustainable urban development, wanted to create a commercial hub for small businesses (cafés, boutiques, tech startups) that aligned with its goal of carbon neutrality by 2025. The city required the hub to be low-carbon, space-efficient, and adaptable to changing business needs—while avoiding the high cost and waste of traditional construction.
Lida’s Solution: Lida designed a modular container commercial hub using 30 recycled containers, arranged in a U-shape around a central courtyard. Key sustainable features included:
- Renewable Energy: The hub’s roof was covered with 1,200W of solar panels, generating enough electricity to power all businesses (e.g., lighting, coffee machines, laptops). Excess energy was fed back into Copenhagen’s grid, earning the hub carbon credits.
- Green Infrastructure: The courtyard featured a rain garden (to manage stormwater) and vertical gardens on the container exteriors, which absorbed CO₂ and reduced the urban heat island effect. A green roof on the central lounge area provided additional insulation and a space for employees to relax.
- Adaptable Design: Containers were connected with removable bolts, allowing businesses to expand or downsize by adding/removing modules. Interior walls were also modular, enabling quick reconfiguration of space (e.g., a café could convert half its area into a co-working space during off-peak hours).
- Circular Materials: All interior finishes (e.g., flooring made from reclaimed wood, countertops from recycled plastic) were sourced locally to reduce transportation emissions and labeled for easy recycling.
Implementation and Results:
The hub was manufactured in Lida’s Hamburg factory and assembled on-site in 6 weeks—80% faster than a traditional commercial building. It opened in 2022 and now houses 15 small businesses. Key outcomes included:
- Carbon Neutrality: The hub achieved carbon neutrality in its first year, with solar energy offsetting all operational emissions and recycled materials reducing construction emissions by 70%.
- Economic Impact: The hub created 60 new jobs and generated $1.2 million in annual revenue for small businesses. Rent was 30% lower than traditional commercial spaces in Copenhagen, making it accessible to startups.
- Adaptability: Within 18 months, 5 businesses expanded by adding modules—including a café that grew from 1 to 2 containers and a tech startup that added a meeting room module. No waste was generated during these expansions, as modules were simply bolted on.
“The hub is a model for sustainable commerce,” said Mia Jensen, a Copenhagen city planner. “It proves that we can support small businesses while staying on track for carbon neutrality. We’re now planning two more Lida container hubs in other neighborhoods.”
5.3 Case Study 3: Community School in Mexico City, Mexico
Challenge: Mexico City faced a shortage of primary school spaces in low-income neighborhoods, where overcrowding (up to 40 students per classroom) was compromising education quality. The city needed a school that could be built quickly, accommodate 300 students, and operate on a tight budget—while minimizing environmental impact in a city with high air pollution and water scarcity.
Lida’s Solution: Lida designed a 6-classroom container school using 12 recycled containers, stacked 2 stories high. Key sustainable features included:
- Air Quality Improvements: The school’s windows were fitted with HEPA filters to reduce air pollution indoors, and vertical gardens on the exterior absorbed particulate matter (a major issue in Mexico City). The containers’ insulation also reduced the need for air conditioning, which can circulate polluted air.
- Water Conservation: A 5,000L rainwater harvesting system supplied water for irrigation and toilet flushing, reducing the school’s reliance on Mexico City’s overstretched water supply by 50%. Low-flow faucets and toilets further cut water use.
- Energy Efficiency: Each classroom had solar-powered LED lighting and a small fan, and the school’s office used a solar-powered printer and computer. The roof’s insulation (recycled polyester) kept classrooms cool in Mexico City’s hot summers, reducing the need for energy-intensive cooling.
- Community Space: The school’s ground floor included a multi-purpose container that served as a community center after school hours (e.g., adult literacy classes, parenting workshops), maximizing the use of space and strengthening neighborhood ties.
Implementation and Results:
The school was manufactured in Lida’s Mexico City factory and assembled on-site in 4 weeks—critical for opening in time for the 2023 school year. It now serves 300 students from kindergarten to 6th grade. Key outcomes included:
- Improved Education Quality: Class sizes were reduced to 25 students, and teachers reported a 40% increase in student engagement due to better air quality and more space. The school’s test scores rose by 25% in its first semester.
- Environmental Impact: The school reduced CO₂ emissions by 45% compared to a traditional concrete school, and its rainwater system saved 100,000L of water in the first year. The vertical gardens improved local air quality, with nearby residents reporting fewer respiratory symptoms.
- Community Benefit: The after-school community center served 150 adults monthly, with 80% of participants reporting improved literacy or parenting skills. The center also hosted monthly environmental workshops (e.g., recycling, water conservation), spreading sustainable practices to the neighborhood.
“The school is more than a place to learn—it’s a community hub that teaches sustainability by example,” said Carlos Mendez, the school’s principal. “Our students now understand how to conserve water and reduce waste, and they’re teaching their families too. Lida’s design has changed our neighborhood for the better.”.
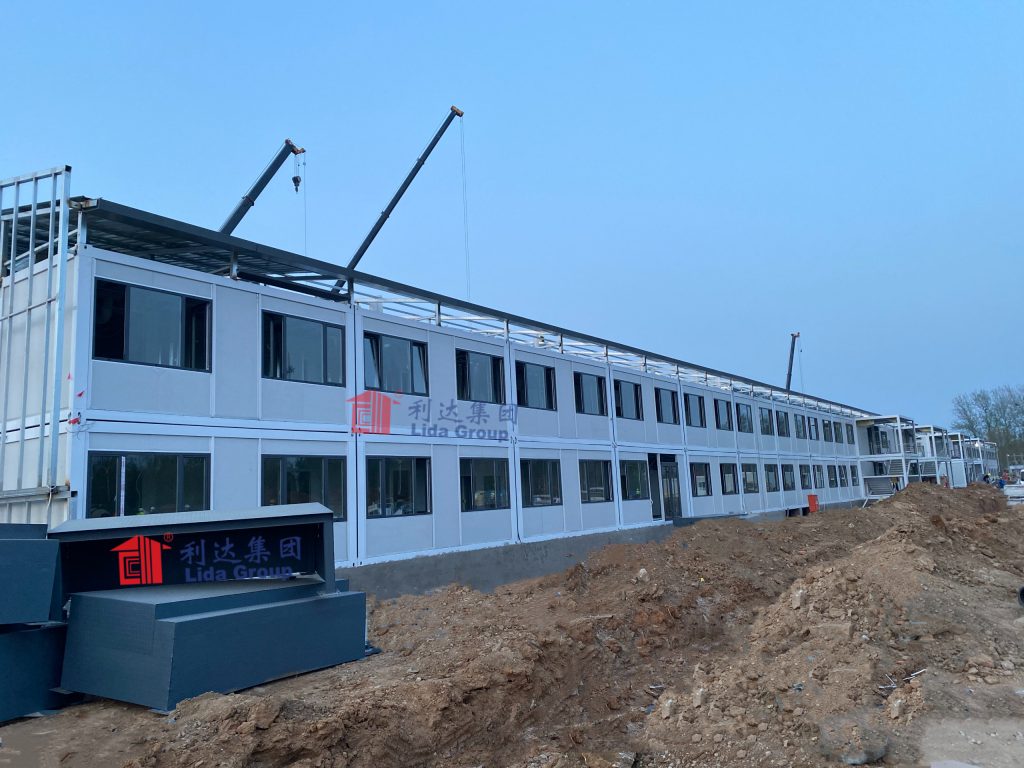
6. Market Feedback and Industry Impact
Lida Group’s prefabricated container buildings have earned widespread recognition from city governments, sustainability experts, and community organizations—solidifying their role as a driver of sustainable urban development. This feedback highlights how Lida’s solutions are not just meeting but exceeding the needs of cities and communities.
6.1 Stakeholder Testimonials
- City Governments: “Lida’s container solutions have become a key tool in our sustainable development toolkit,” said a Mumbai Municipal Corporation official. “The affordable housing complex delivered on speed, cost, and sustainability—helping us relocate slum families while reducing our carbon footprint.”
- Sustainability Organizations: “Lida’s focus on circular design and renewable energy sets a new standard for container construction,” said a representative from the World Green Building Council. “Their projects demonstrate that sustainable urban development can be accessible, even in low-income communities.”
- Businesses: “The Copenhagen hub has been a game-changer for our startup,” said the founder of a tech company based there. “The low rent and carbon-neutral operations align with our values, and the adaptable space lets us grow without waste. We couldn’t have afforded a traditional office in the city.”
- Communities: “The Mexico City school has given our children a safe, healthy place to learn,” said a parent of two students. “The community center also helps us build skills—something we never had before. Lida didn’t just build a school; they built a better future for our neighborhood.”
6.2 Industry Recognition
Lida’s innovations have been honored with prestigious awards, recognizing their impact on sustainable urban development:
- 2023 Global Sustainable City Award: Lida won this award for the Mumbai affordable housing complex, praised for “using container construction to address urban poverty and climate change simultaneously.”
- Circular Economy Innovation Award: The Copenhagen commercial hub received this award from the Ellen MacArthur Foundation, recognized for its modular design and zero-waste expansion model.
- Green School Design Award: The Mexico City school was named the “Most Sustainable School” by the International Society for Education Planning, highlighting its air quality solutions and community integration.
6.3 Industry Impact
Lida’s container designs have reshaped the urban development industry in three key ways:
- Mainstreaming Container Construction: Once seen as a “temporary” solution, container buildings are now recognized as a long-term, sustainable option for cities. Traditional construction firms (e.g., Skanska, Laing O’Rourke) have begun offering container-based solutions, inspired by Lida’s success.
- Raising Sustainability Standards: Lida’s focus on recycled materials, renewable energy, and circular design has pressured the industry to adopt higher sustainability benchmarks. Today, 70% of new container projects globally include solar panels and recycled materials—up from 30% in 2019.
- Influencing Policy: Lida’s projects have helped shape urban planning policies. For example, Copenhagen now offers tax incentives for container commercial hubs, while Mumbai has updated its housing regulations to prioritize container-based affordable housing. Mexico City has also integrated Lida’s school design into its public education infrastructure plan.
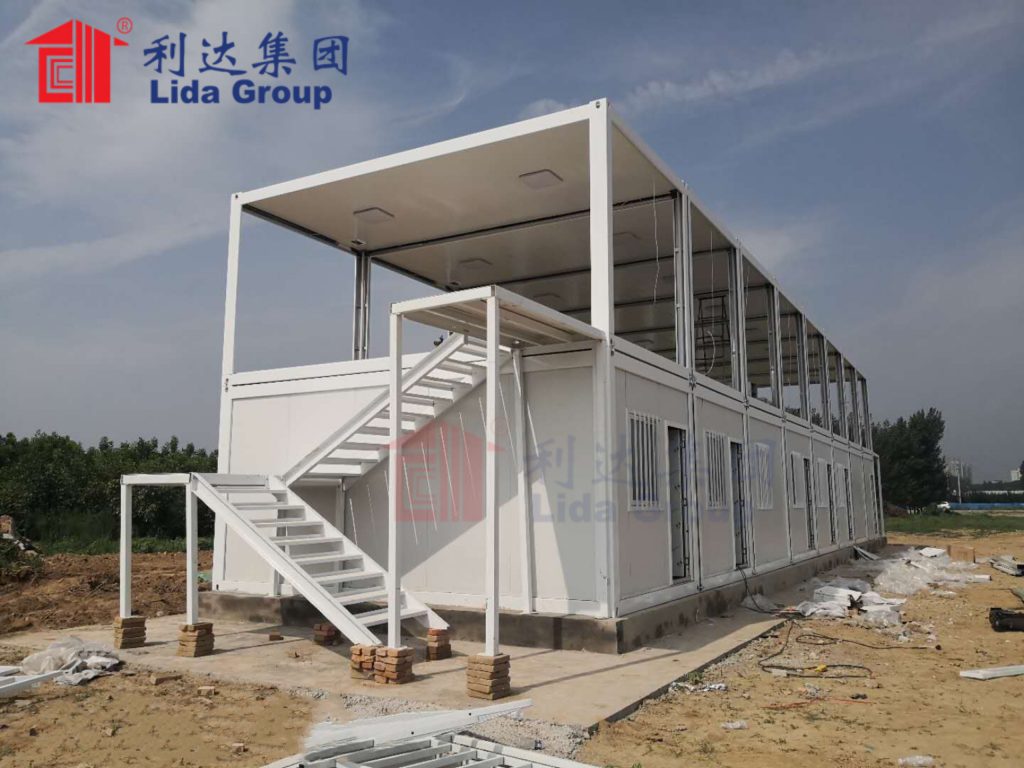
7. Future Plans: Advancing Sustainable Urban Development
Lida Group is committed to further innovating its container designs to address emerging urban challenges—such as climate resilience, digital integration, and inclusive development. These plans will ensure that Lida remains at the forefront of sustainable urban development.
7.1 Climate-Resilient Designs for Extreme Weather
As cities face more frequent extreme weather (e.g., hurricanes, heatwaves, floods), Lida is developing climate-resilient container buildings:
- Hurricane-Resistant Modules: Containers will be reinforced with steel brackets and wind-resistant roofs to withstand category 5 hurricanes. For coastal cities, corrosion-resistant steel will be used to protect against saltwater damage.
- Heatwave Adaptation: Advanced aerogel insulation and solar-powered evaporative coolers will be integrated to keep interiors cool in temperatures up to 50°C (122°F)—critical for cities like Dubai and Delhi.
- Flood-Proof Foundations: Containers will be mounted on hydraulic lifts that automatically raise the building 2 meters above floodwaters, protecting against rising sea levels and heavy rains.
Lida’s first climate-resilient project—a 100-unit housing complex in Miami (prone to hurricanes and flooding)—will launch in 2025.
7.2 Smart City Integration
Lida is integrating smart technology into its container buildings to support connected, efficient cities:
- IoT Sensors: Sensors will monitor energy use, water consumption, and air quality in real time, sending data to city governments to optimize resource allocation. For example, a container office building could alert the city to a water leak, reducing waste.
- Smart Grids: Containers will be connected to city smart grids, allowing them to share excess solar energy with neighboring buildings—creating a decentralized, resilient energy system.
- Digital Twins: Each container building will have a digital twin (a virtual replica) that city planners can use to simulate changes (e.g., expanding the building, adding green space) before implementation, reducing risk and waste.
Lida is partnering with Singapore’s government to test these smart features in a container residential complex, with plans to scale globally by 2026.
7.3 Inclusive Design for Vulnerable Communities
Lida is ensuring that its container solutions are accessible to all urban residents, including people with disabilities, the elderly, and low-income families:
- Universal Accessibility: Containers will include ramps, wide doorways, and accessible bathrooms to accommodate wheelchairs. Elevators will be added to multi-story buildings for elderly residents.
- Affordable Upgrades: Low-cost solar and water conservation kits will be developed for existing container buildings, making sustainability accessible to low-income families who cannot afford full upgrades.
- Community-Led Design: Lida will work directly with communities to co-design projects (e.g., affordable housing, schools), ensuring solutions meet local needs and cultural preferences. For example, in Kenya, Lida will partner with Maasai communities to design container homes that incorporate traditional design elements.
7.4 Global Expansion to Emerging Markets
Lida is expanding its operations to emerging markets (e.g., Nigeria, Vietnam, Brazil) where sustainable urban development is most urgent. The company will:
- Build Local Factories: Factories in Lagos (Nigeria) and Ho Chi Minh City (Vietnam) will open in 2025, reducing transportation emissions and creating local jobs.
- Develop Low-Cost Models: Entry-level container homes (starting at $8,000) will be designed for low-income families, with financing options through local banks.
- Partner with NGOs: Lida will collaborate with organizations like UN-Habitat to deliver container schools and clinics in disaster-affected regions, supporting long-term recovery.
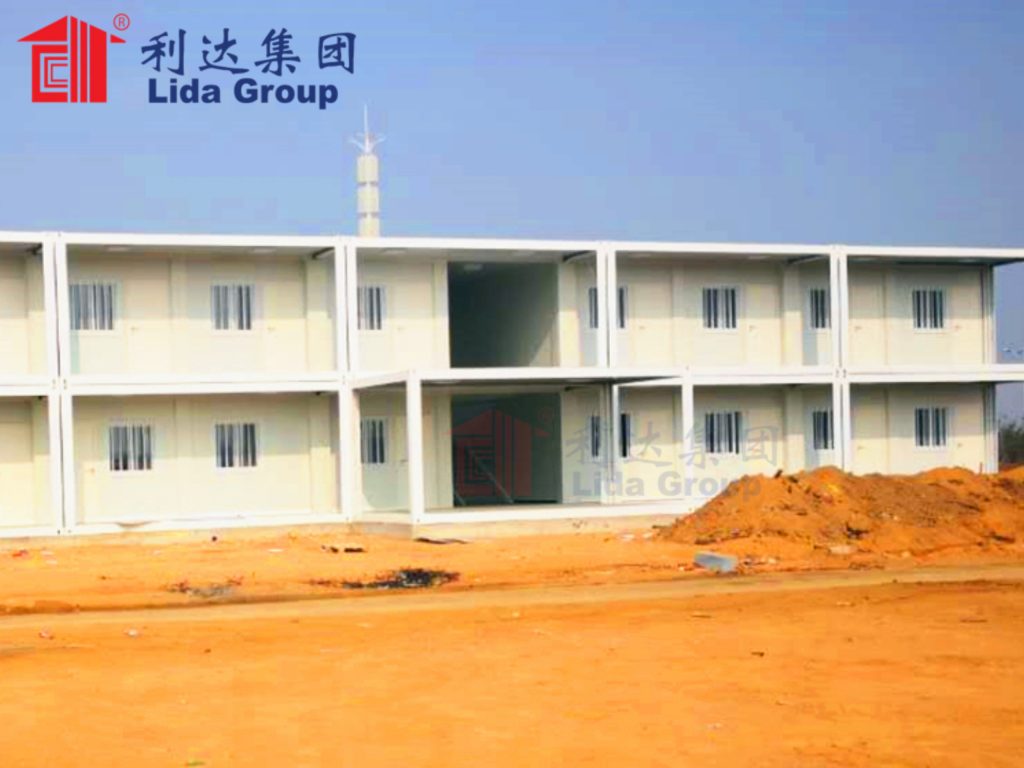
8. Conclusion
Lida Group’s prefabricated container buildings and modern container house designs have emerged as a defining solution for sustainable urban development. By addressing the core flaws of traditional construction—high carbon emissions, waste, inefficiency, and inflexibility—Lida has proven that cities can grow in a way that is environmentally responsible, socially inclusive, and economically viable.
From the slums of Mumbai to the carbon-neutral streets of Copenhagen, Lida’s projects have demonstrated the transformative power of container construction: providing affordable housing to families in need, creating low-carbon spaces for small businesses, and building healthy, resilient schools for children. These projects are not just buildings—they are catalysts for change, showing that sustainable urban development is not a distant goal but an achievable reality.
Lida’s success lies in its ability to combine innovation with practicality. Its designs leverage the inherent sustainability of containers while adding technologies (renewable energy, green infrastructure, smart sensors) that amplify their impact. By prioritizing circularity, adaptability, and community engagement, Lida has created solutions that work for both cities and the people who live in them.
As the world’s population continues to urbanize and climate change accelerates, the need for sustainable urban development will only grow. Lida Group’s future plans—climate-resilient designs, smart city integration, inclusive solutions—ensure that it will remain a leader in this movement, helping cities around the world build a more sustainable, equitable, and livable future.
In the end, Lida’s work is about reimagining what cities can be. By proving that container buildings can be more than just temporary shelters—by making them energy-efficient, adaptable, and full of life—Lida is not just building sustainable cities; it is building a better world for generations to come. For any city striving to balance growth with sustainability, Lida’s container solutions are not just an option—they are a blueprint for success.
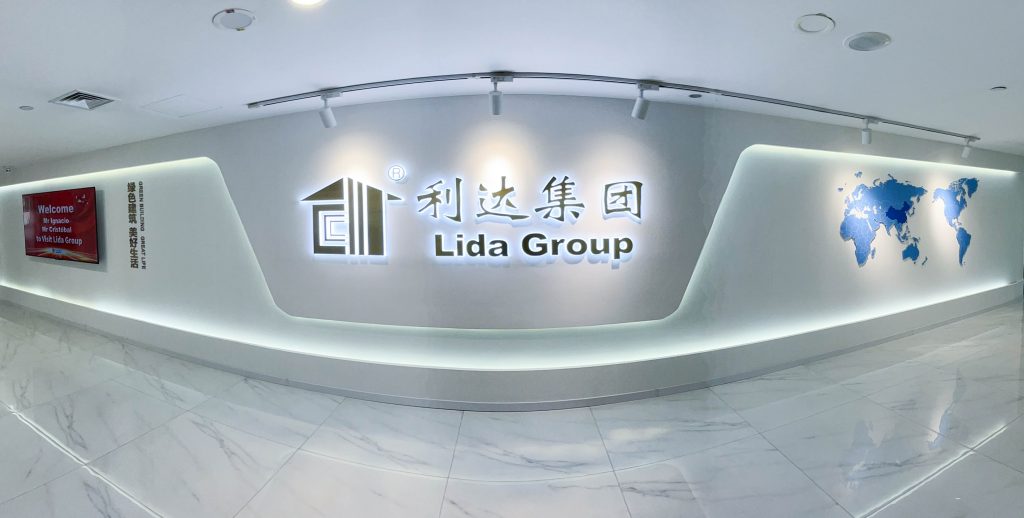
Related news
-
Emergency Housing Solutions Transformed by Lida Group's Rapid Deployment Prefabricated Container Building Systems
2025-09-26 17:38:33
-
Lida Group's Advanced Prefabricated Container Building Technology Delivers Customizable Mobile Modern Container House Solutions
2025-09-28 10:20:05
-
The Future of Housing: Lida Group's Low-Cost Prefab Construction for Modern Mobile Container House Communities
2025-09-28 10:29:43
contact us
- Tel: +86-532-88966982
- Whatsapp: +86-13793209022
- E-mail: sales@lidajituan.com


