**Introduction: The Convergence of Industry and Ecology**
The global architectural and industrial landscape is at a pivotal juncture. As the demands of commerce, logistics, and manufacturing continue to escalate, so too does the imperative for sustainable development. The construction industry, historically a significant contributor to resource depletion and environmental degradation, is undergoing a profound transformation. In this new era, the warehouse—a fundamental component of the global supply chain—is being reimagined not as a mere storage facility, but as a model of efficiency, resilience, and environmental responsibility. Leading this charge is Lida Group, whose sustainable steel frame warehouse solutions stand as a testament to excellence in modern metal frame building. By seamlessly integrating advanced engineering with a deep commitment to ecological stewardship, Lida Group is demonstrating that industrial progress and planetary health are not mutually exclusive but can be powerfully synergistic. This article explores the multifaceted approach through which Lida Group’s steel frame warehouses establish a new benchmark for sustainable construction, showcasing unparalleled excellence in design, material science, and lifecycle management.
**Section 1: The Unsustainable Legacy of Conventional Warehouse Construction**
To fully appreciate the innovation embodied in Lida Group’s solutions, one must first understand the environmental shortcomings of traditional construction methods, which remain prevalent in many parts of the world.
1. **Resource Intensity and Waste Generation:** Conventional warehouses, typically constructed from reinforced concrete and masonry, are extraordinarily resource-intensive. The production of cement, a primary component of concrete, is a major source of global carbon dioxide (CO2) emissions, accounting for approximately 8% of the world’s total. Furthermore, the on-site construction process is notoriously wasteful. Materials are cut, mixed, and shaped on location, leading to significant off-cuts, spoilage, and packaging waste that often ends up in landfills.
2. **Energy Inefficiency in Operation:** Traditional buildings, with their often-inadequate insulation and thermal bridging issues (where concrete elements conduct heat easily), are frequently energy inefficient. Maintaining consistent internal temperatures for climate-sensitive storage requires massive energy inputs for heating and cooling, leading to high operational carbon footprints and substantial utility costs over the building’s lifespan.
3. **Design Inflexibility and Short Lifecycles:** The static, monolithic nature of concrete structures makes them difficult to adapt, repurpose, or expand. When business needs change or a tenant moves out, these buildings are often deemed obsolete. The result can be demolition and replacement, a process that generates immense waste and represents a total loss of the embedded energy and materials from the original construction.
4. **Site Disruption and Impermeable Surfaces:** The construction process for traditional warehouses involves extensive site excavation and the laying of vast impermeable surfaces, which can disrupt local ecosystems, contribute to water runoff issues, and create urban heat islands.
It is against this backdrop of environmental challenge that Lida Group’s sustainable steel frame approach emerges as a superior, forward-thinking alternative.
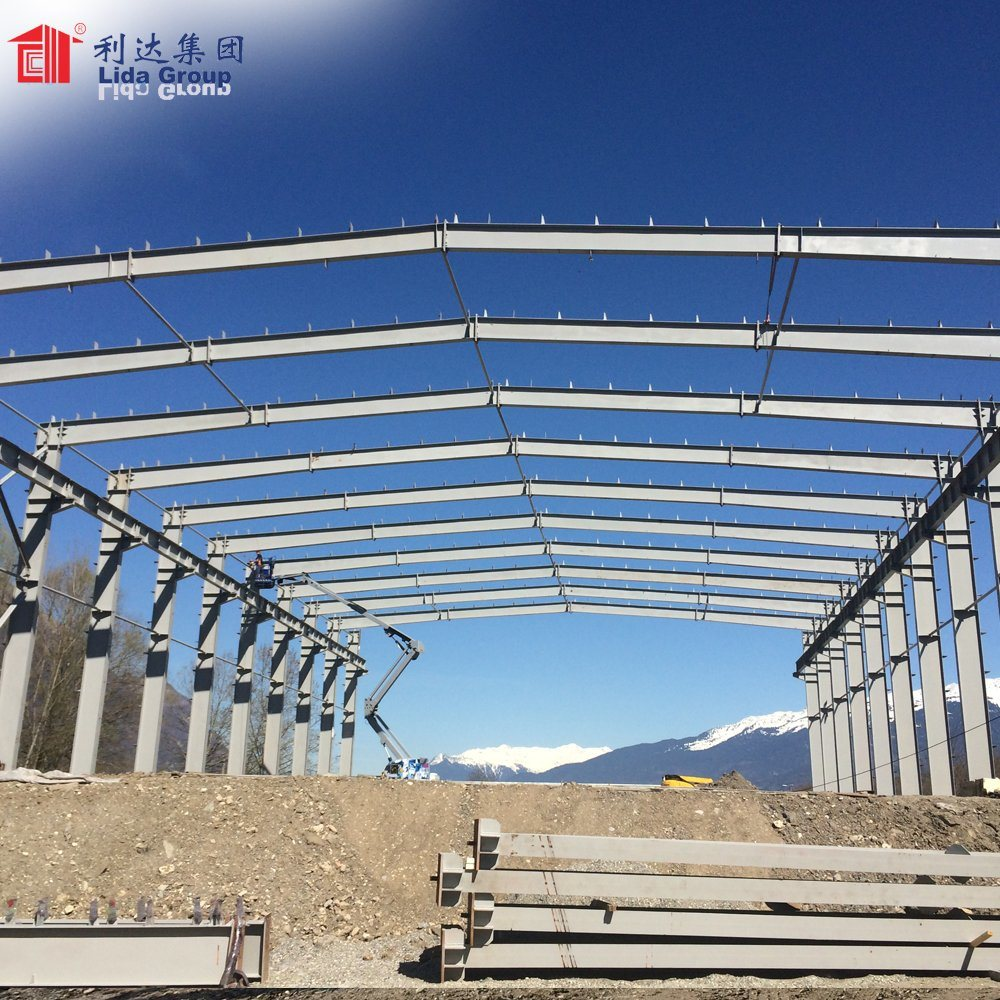
**Section 2: The Pillars of Sustainability in Lida Group’s Steel Frame Design**
Lida Group’s philosophy is built upon a holistic understanding of sustainability that encompasses not just the environmental impact of the materials used, but the entire lifecycle of the building—from raw material extraction to end-of-life deconstruction. This approach rests on several core pillars.
**Pillar 1: Material Stewardship and the Circular Economy**
Steel is the quintessential material for the circular economy, and Lida Group leverages this to its fullest.
* **High Recycled Content:** The steel used in Lida’s structures contains a significant percentage of recycled material, often exceeding 90%. This drastically reduces the demand for virgin iron ore and the energy-intensive processes associated with its refinement.
* **100% Recyclability:** At the end of a warehouse’s long and useful life, the steel frame is not waste; it is a valuable resource. The entire structure can be deconstructed, and the steel components can be recycled indefinitely without any loss of their inherent properties. This “cradle-to-cradle” model stands in stark contrast to the “cradle-to-grave” lifecycle of most conventional buildings.
* **Reduced Material Usage:** The high strength-to-weight ratio of steel means that less material is required to achieve the same, or even greater, structural integrity compared to concrete. This efficient use of material minimizes the overall environmental footprint from the outset.
**Pillar 2: Energy Efficiency and Operational Carbon Reduction**
The greatest environmental impact of a building often occurs during its operational phase. Lida Group addresses this through intelligent design.
* **Superior Thermal Envelope:** Lida specializes in using advanced insulated wall and roof panels. These sandwich panels, with cores of rigid polyurethane (PUR), polyisocyanurate (PIR), or mineral wool, provide exceptional thermal resistance (R-values). This creates a highly airtight building envelope that minimizes heat loss in winter and heat gain in summer, leading to dramatic reductions in energy consumption for climate control.
* **Integration of Renewable Energy:** The large, unobstructed roof surfaces of steel frame warehouses are ideal for the installation of photovoltaic (PV) solar panels. Lida Group designs its structures with this in mind, ensuring the roof framing can support the additional load and facilitating the integration of solar energy systems. A warehouse can thus generate its own clean electricity, potentially achieving net-zero energy status.
* **Natural Lighting and Ventilation:** To reduce dependency on artificial lighting during the day, Lida incorporates strategic rooflights made from translucent polycarbonate or fiberglass. Similarly, automated natural ventilation systems can be installed to improve indoor air quality and reduce the need for mechanical ventilation, further cutting energy costs.
**Pillar 3: Construction Excellence and Waste Minimization**
The method of construction is as important as the materials. Lida’s prefabricated modular system is a model of efficiency.
* **Precision Manufacturing:** Components are fabricated with computer-numerical-control (CNC) precision in a controlled factory environment. This eliminates the material over-ordering and on-site waste generation typical of traditional construction. Any factory scrap steel is immediately collected and recycled.
* **Speed and Reduced Site Impact:** The prefabrication process allows the foundation work to proceed concurrently with steel fabrication. Once components arrive on-site, assembly is rapid, minimizing the duration of local disruption, noise, and dust pollution. The lighter weight of the steel structure also requires less extensive foundations, reducing soil disturbance and the amount of concrete used.
**Pillar 4: Durability, Resilience, and Longevity**
A truly sustainable building must be built to last. Steel frame warehouses are inherently durable.
* **Resistance to Elements:** Steel components are hot-dip galvanized to provide superior resistance to corrosion, ensuring a long service life even in harsh industrial or coastal environments. They are also impervious to pests such as termites and resistant to rot and mold, which can compromise the integrity of other building types.
* **Structural Resilience:** Steel structures can be engineered to withstand extreme weather events, including heavy snow loads, high winds, and seismic activity. This resilience protects the asset and the goods stored within it, reducing the risk of loss and the need for costly repairs or reconstruction.
**Pillar 5: Flexibility and Adaptive Reuse**
The ultimate sustainability feature is a building that can evolve. The clear-span interiors of Lida’s warehouses provide unparalleled flexibility.
* **Ease of Expansion:** The modular nature of steel framing means buildings can be easily lengthened, widened, or heightened with minimal disruption to ongoing operations. This allows a business to grow without the need for a costly and wasteful relocation or new construction.
* **Adaptability:** The open, column-free space can be readily reconfigured for different uses—from e-commerce fulfillment to cold storage to light manufacturing. This adaptability extends the functional lifespan of the building indefinitely, preventing obsolescence and the environmental cost of demolition.
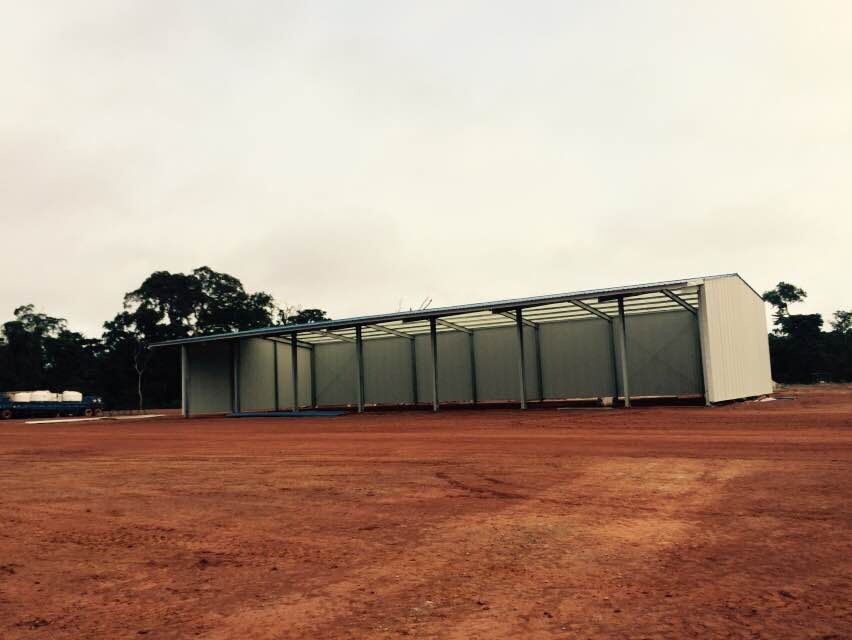
**Section 3: A Technical Showcase: Deconstructing the Sustainable Features**
A closer look at the specific components of a Lida Group warehouse reveals the depth of their sustainable engineering.
**1. The Primary Frame: Engineered for Efficiency**
The main structural frame is designed using advanced software like Building Information Modeling (BIM), which optimizes the use of steel. Tapered columns and custom-designed beams ensure that material is placed only where it is needed to handle structural loads, eliminating unnecessary weight and material use.
**2. Advanced Cladding and Insulation Systems**
Lida offers a range of high-performance cladding options:
* **Cool Roof Systems:** Roof panels with special reflective pigments can be used to deflect solar radiation, significantly reducing the “heat island” effect and lowering cooling costs by up to 15-20%.
* **Composite Insulated Panels:** These are the gold standard for thermal efficiency. The continuous insulation layer breaks thermal bridges, ensuring consistent temperature control, which is vital for energy-intensive operations like cold storage.
**3. Water Management and Harvesting**
Sustainable design extends to water usage. Lida’s warehouse designs can incorporate:
* **Rainwater Harvesting Systems:** The large roof area acts as an efficient catchment system. Gutters and downpipes can channel rainwater into storage tanks for non-potable uses such as toilet flushing, landscape irrigation, or warehouse cleaning, reducing the demand on municipal water supplies.
**4. Integration with Smart Building Technologies**
The steel frame serves as a perfect skeleton for smart, efficient operations. Lida facilitates the integration of:
* **Energy Management Systems (EMS):** Sensors and automated controls can optimize lighting, heating, and cooling based on occupancy and time of day.
* **LED Lighting with Motion Sensors:** High-efficiency LED lighting, coupled with smart controls, can reduce lighting energy use by over 70% compared to traditional systems.
**Section 4: The Compelling Business Case: Where Sustainability Meets Profitability**
Lida Group’s sustainable solutions are not just an ethical choice; they are a sound financial investment. The long-term economic benefits are substantial and multifaceted.
* **Reduced Operational Costs:** The significant energy savings from superior insulation and renewable energy integration directly lower utility bills, improving the bottom line year after year.
* **Lower Lifecycle Maintenance:** The durability and corrosion resistance of the building envelope and structure translate into minimal maintenance costs over decades of service.
* **Enhanced Asset Value:** A sustainable, energy-efficient, and adaptable warehouse is a more valuable and future-proof asset. It is more attractive to potential buyers or tenants who are increasingly mandated by corporate policy or regulation to occupy green buildings.
* **Faster Time-to-Occupancy:** The speed of construction means revenue-generating operations can begin sooner, improving return on investment (ROI) and providing a crucial competitive advantage.
* **Compliance and Incentives:** As governments worldwide tighten building codes and carbon emission regulations, Lida’s buildings are designed to exceed these standards. Furthermore, they often qualify for green building certifications (like LEED or BREEAM) and may be eligible for tax incentives, grants, or preferential financing.
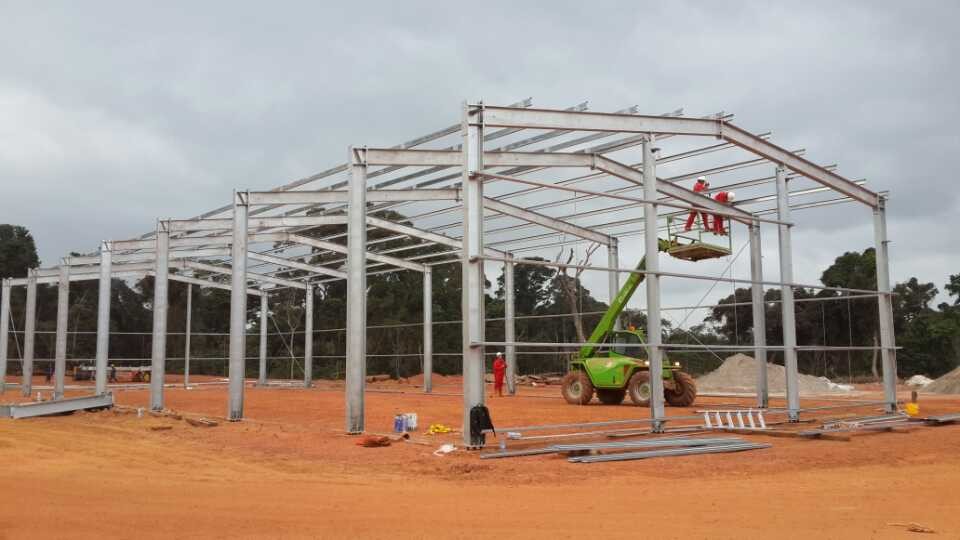
**Section 5: A Case in Point: Illustrating Sustainable Excellence**
Consider the example of a multinational corporation seeking a new distribution center in a region with high energy costs and stringent environmental regulations. A traditional concrete warehouse would face challenges: a long construction timeline, high projected energy use, and a rigid design.
Lida Group proposes a 15,000-square-meter steel frame solution. The building features:
* A structurally optimized clear-span frame made from 95% recycled steel.
* A roof and wall system with high-performance PIR insulation, achieving an industry-leading U-value.
* 40% of the roof area covered with solar panels, designed to meet 60% of the building’s base energy load.
* Rooflights providing adequate ambient light for 80% of daylight hours.
* A rainwater harvesting system that supplies 100% of water needed for toilet flushing and site irrigation.
The result: The building is operational in six months instead of fourteen. Its annual energy costs are 50% lower than a code-compliant conventional alternative. It achieves a LEED Platinum certification, enhancing the corporation’s public image. The design allows for a planned 30% expansion in five years with minimal disruption. This case demonstrates how Lida’s approach delivers on all fronts: environmental, economic, and operational.
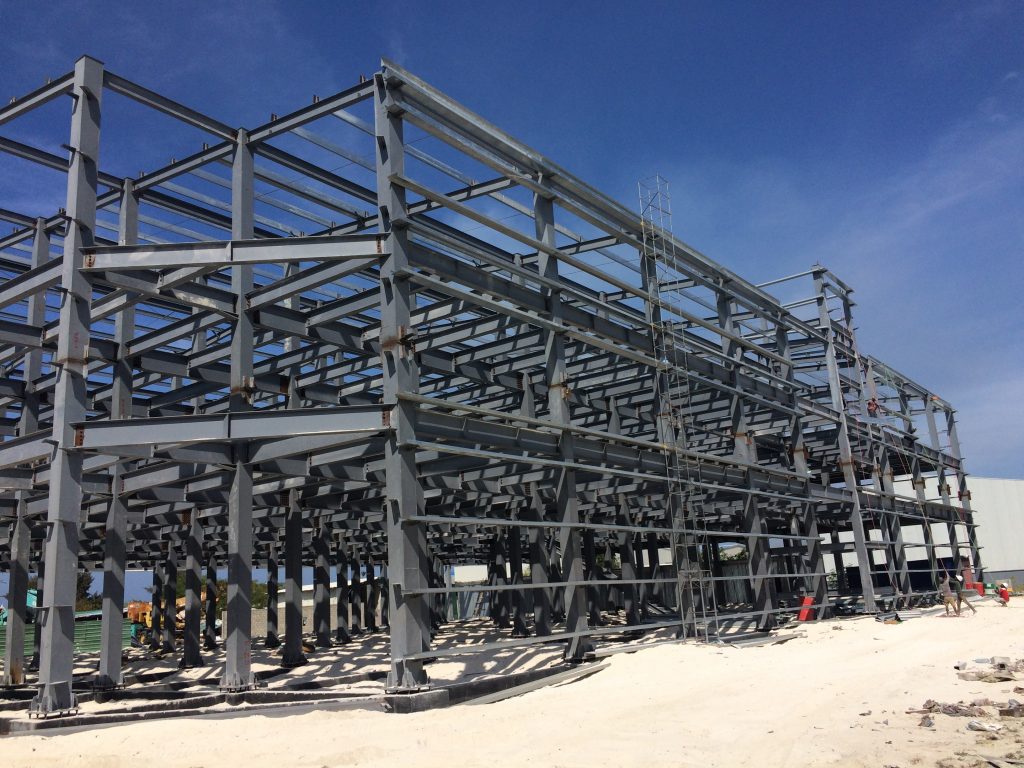
**Conclusion: Defining the Future of Industrial Building with Sustainable Steel**
The challenges of the 21st century demand a new paradigm for industrial architecture—one that prioritizes planetary responsibility without compromising on performance or profitability. Lida Group’s sustainable steel frame warehouse solutions powerfully and elegantly meet this challenge. They represent the pinnacle of excellence in modern metal frame building by masterfully uniting the inherent strengths of steel—its strength, recyclability, and precision—with cutting-edge sustainable design principles.
Through a holistic commitment to material stewardship, energy efficiency, waste minimization, and long-term resilience, Lida Group has moved beyond simply constructing buildings to curating high-performance, adaptive assets. Their warehouses are not passive shells but active contributors to a greener economy, reducing operational carbon emissions, conserving natural resources, and embracing the circular economy. They showcase a profound understanding that true sustainability is a continuous value proposition, yielding tangible benefits from the day construction begins until long into the future when the materials are given new life.
In choosing a sustainable steel frame solution from Lida Group, businesses are doing more than erecting a warehouse; they are making a strategic investment in a resilient, efficient, and environmentally sound future. They are adopting a building solution that aligns corporate success with ecological integrity, proving that the most advanced industrial facilities are those that work in harmony with the environment. Lida Group is not just following the trend towards green building; it is leading the way, setting a new standard of excellence for the entire industry to follow.
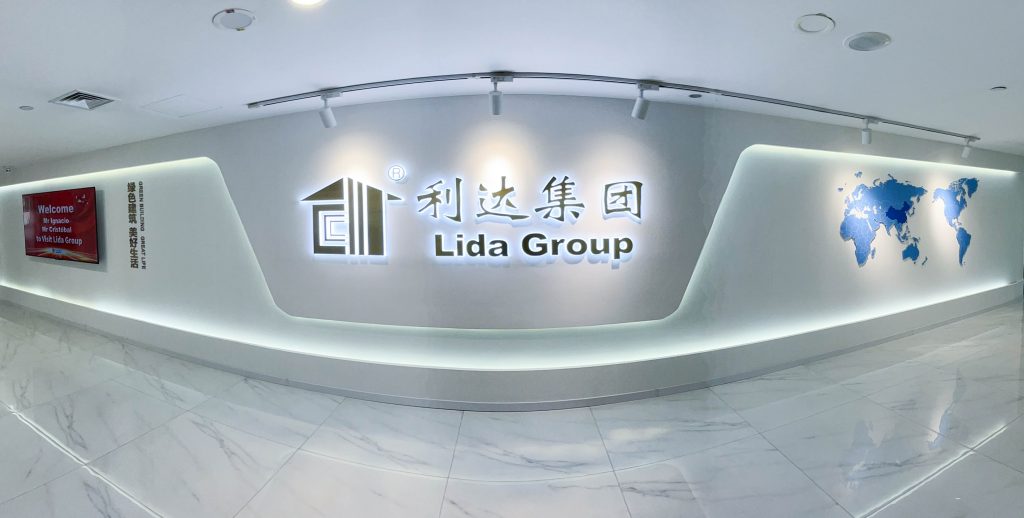
Related news
-
Lida Group Revolutionizes Industrial Storage with Advanced Steel Structure Construction for High-Capacity Steel Frame Warehouses
2025-09-25 10:37:02
-
Innovations in Metal Frame Building Technology Position Lida Group as a Leader in Steel Structure Construction
2025-09-25 10:53:16
-
From Remote Sites to Backyard Offices: The Versatility of Lida Group's Easy-Assemble Prefab Mobile Houses
2025-09-25 10:14:27
contact us
- Tel: +86-532-88966982
- Whatsapp: +86-13793209022
- E-mail: sales@lidajituan.com


