The global challenges of the 21st century are multifaceted and urgent. Rapid urbanization, climate change, and a growing awareness of social inequality have converged to create a pressing need for innovative, scalable, and responsible solutions in the housing sector. Traditional construction methods, often characterized by prolonged timelines, significant material waste, high carbon emissions, and substantial disruption to local environments, are increasingly seen as inadequate to meet the demands of a rapidly evolving world. In this context, the paradigm of prefabricated construction has emerged from the shadows of its utilitarian past, transforming into a beacon of modern engineering and environmental stewardship. Leading this charge is Lida Group, whose pioneering work in eco-friendly prefab building is not just constructing structures; it is crafting resilient, insulated, and sustainable temporary communities using advanced sandwich panel technology.
**The Genesis of a New Building Paradigm**
The concept of prefabrication is not new. Its roots can be traced back centuries, but its modern incarnation has been shaped by the necessities of post-war reconstruction and the efficiency demands of industrial expansion. However, the early iterations of prefab buildings often suffered from a reputation for being flimsy, aesthetically bland, and thermally inefficient. They were viewed as a necessary but temporary compromise.
Lida Group, along with other forward-thinking entities in the construction sector, recognized that this perception was not an inherent flaw of prefabrication but a limitation of past technologies and approaches. The company embarked on a mission to redefine prefab construction by integrating cutting-edge materials science, digital design, and a core philosophy of ecological responsibility. The result is a new generation of buildings that are not only temporary and rapidly deployable but also robust, highly insulated, and sustainable—qualities embodied in their insulated temporary sandwich house communities.
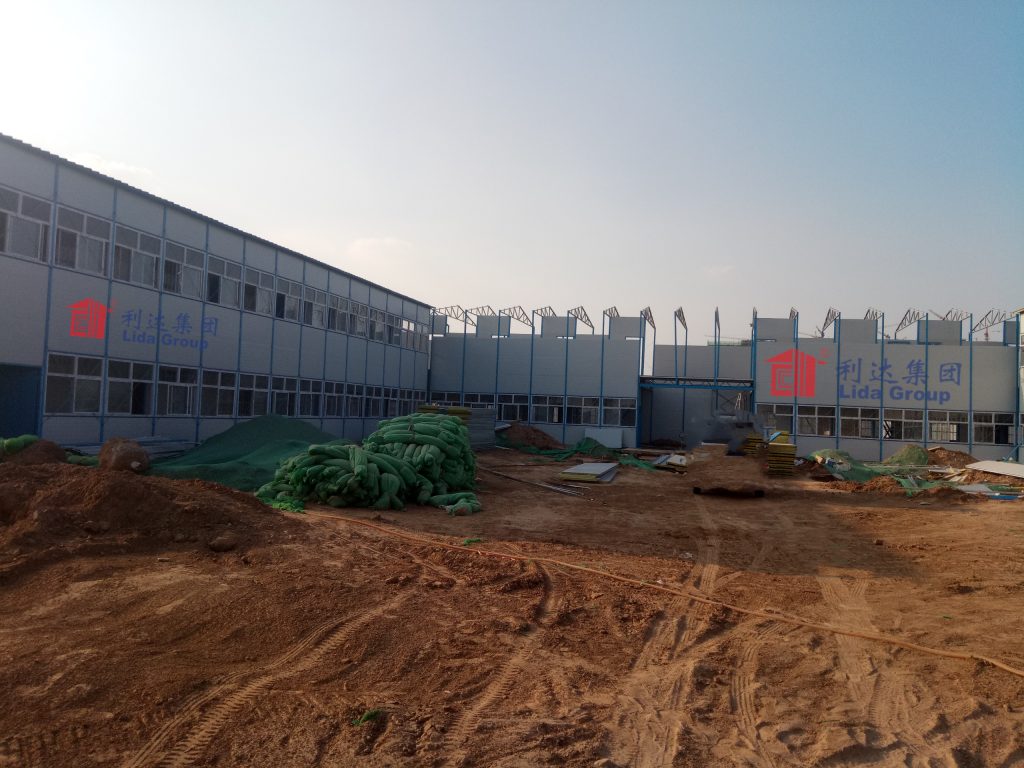
**Deconstructing the Technology: The Power of the Sandwich Panel**
At the heart of Lida Group’s innovative system lies the sandwich panel. This is a composite building material consisting of three layers: two rigid outer skins (or facings) and a core of insulating material bonded between them. This simple yet profoundly effective structure is the key to the system’s performance.
1. **The Outer Skins:** Typically made from robust materials such as fiberglass reinforced plastic (FRP), steel, or aluminum, the outer skins provide structural integrity, weather resistance, and durability. They are engineered to withstand extreme weather conditions, from heavy snow loads and high winds to corrosive coastal environments. The surfaces are often pre-finished with coatings that are resistant to UV radiation, moisture, and mold, ensuring longevity and low maintenance.
2. **The Insulating Core:** This is the critical component that defines the building’s thermal and acoustic performance. Lida Group utilizes advanced insulating materials like Expanded Polystyrene (EPS), Rock Wool, or Polyurethane (PUR/PIR) foam.
* **EPS (Expanded Polystyrene):** Offers excellent thermal insulation, is lightweight, and possesses good moisture resistance.
* **Rock Wool:** A mineral wool insulation made from volcanic rock. It is non-combustible (providing superior fire resistance), offers excellent sound absorption, and is also highly resistant to moisture and mold.
* **PUR/PIR Foam:** These are rigid foam insulation materials with some of the highest insulation values (R-values) per inch of thickness available. They provide an exceptional thermal barrier, significantly reducing energy required for heating and cooling.
The synergy between these layers creates a building component that is structurally strong, incredibly lightweight, and possesses exceptional thermal efficiency. The continuous insulation provided by the core eliminates thermal bridging—a common issue in traditional stick-built construction where wood or metal studs create paths for heat to escape—leading to dramatically reduced energy consumption.
**The Prefabrication Process: Precision, Efficiency, and Waste Reduction**
Lida Group’s approach extends beyond the panel itself to a holistic, controlled manufacturing process. The journey of a building begins not on a muddy construction site, but within a state-of-the-art factory.
* **Digital Design and Precision Engineering:** Every project is first meticulously designed using Building Information Modeling (BIM) software. This allows for the virtual creation and clash detection of every component, ensuring perfect fit and integration before any physical manufacturing begins. This digital precision eliminates the errors and rework common in on-site construction.
* **Factory Production:** The sandwich panels are manufactured in a controlled environment. This allows for consistent, high-quality production unaffected by weather conditions. Robotics and computer-controlled machinery cut materials with extreme accuracy, minimizing off-cuts and waste. The panels are produced to exact specifications, complete with pre-cut openings for doors, windows, and utility conduits.
* **Just-In-Time Logistics:** Completed panels, along with other prefabricated components like roof trusses and floor systems, are neatly packaged and shipped to the construction site. This just-in-time delivery model reduces the need for extensive on-site storage, minimizes the risk of material damage, and streamlines the entire construction sequence.
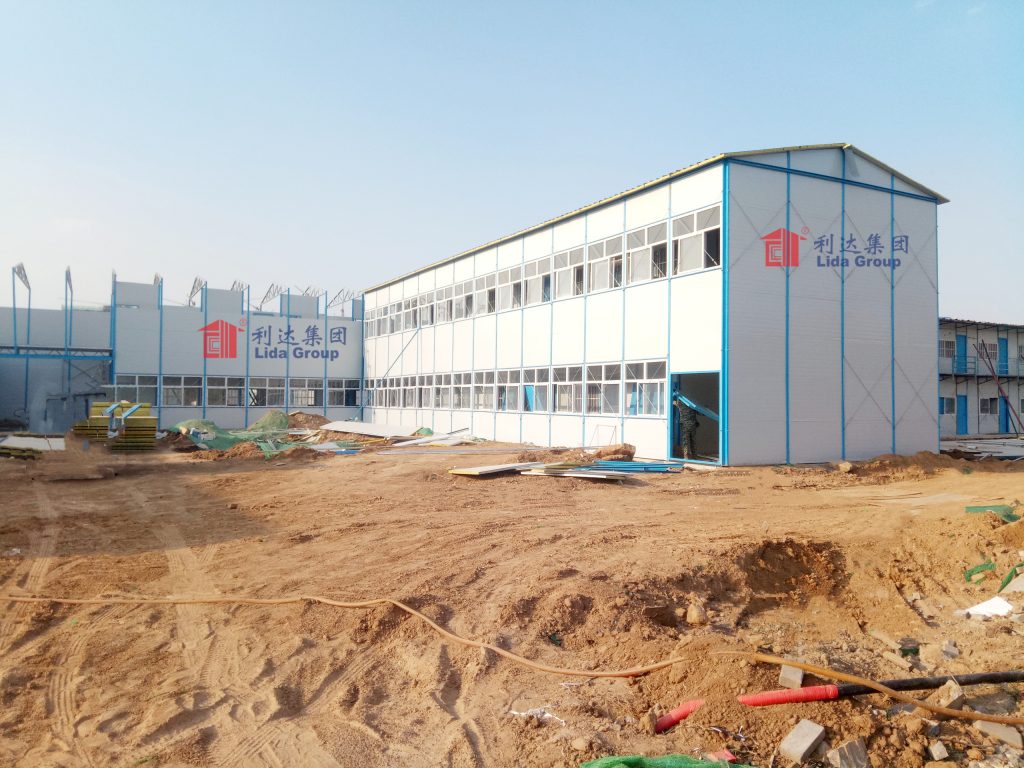
**Assembling Community: Speed, Simplicity, and Scalability**
The on-site phase of construction is revolutionized. What was once a months-long process of noisy, disruptive, and waste-generating activity is transformed into a swift, quiet, and efficient assembly operation.
A prepared foundation—which can be as simple as a gravel bed, concrete piers, or a slab, depending on the permanence required—receives the first panels. The building system is designed for connection, often with interlocking mechanisms or simple bolted connections. A small crew, without the need for highly specialized tradespeople, can lock the panels together, rapidly erecting the building’s envelope in a matter of days, not months.
This speed and simplicity are what make the model so powerful for creating entire *communities*. The process is easily scalable. Multiple identical or variably designed units can be erected simultaneously to form streets and neighborhoods. This scalability is crucial for addressing large-scale needs such as:
* **Disaster Relief Housing:** Providing immediate, dignified, and insulated shelter for populations displaced by earthquakes, floods, or hurricanes. The thermal efficiency is critical here, protecting vulnerable individuals from extreme heat or cold.
* **Workforce Accommodation Camps:** Creating comfortable, energy-efficient living quarters for workers on remote projects in mining, energy, or infrastructure development. The ability to create a pleasant community environment aids in worker retention and well-being.
* **Temporary Urban Housing:** Offering a swift and sustainable solution to housing shortages in rapidly growing cities, or providing swing space during urban regeneration projects.
* **Educational and Medical Campuses:** Quickly deploying classrooms, clinics, or laboratory facilities in areas where permanent infrastructure is lacking or has been damaged.
**The Pillars of Sustainability: A Deep Dive**
The term “eco-friendly” is often used loosely. However, Lida Group’s prefab sandwich panel system embodies this principle across its entire lifecycle, from material sourcing to end-of-life.
1. **Material Efficiency and Waste Reduction:** The factory-controlled manufacturing process is arguably its greatest environmental advantage. Precision cutting ensures that over 90% of raw materials are used in the final product, with off-cuts often being recycled within the factory. This stands in stark contrast to traditional construction, where the National Waste Report of many countries consistently identifies the construction and demolition sector as the largest contributor to landfill waste, with estimates of material waste often exceeding 30%.
2. **Energy Efficiency and Operational Carbon Reduction:** The superb insulating properties of the sandwich panels create an extremely tight building envelope. This dramatically reduces the energy demand for space heating and air conditioning, which constitutes the largest portion of a building’s operational carbon footprint. Occupants benefit from significantly lower utility bills, while the community as a whole benefits from reduced strain on local energy grids and lower greenhouse gas emissions. This high level of energy efficiency ensures comfort in all climates, keeping inhabitants warm in the winter and cool in the summer with minimal energy input.
3. **Embodied Carbon and Material Choice:** While the production of materials like steel and plastics has an embodied carbon cost, this is mitigated through several strategies. The lightweight nature of the structures requires less extensive foundations, reducing concrete use. Furthermore, many of the core materials, such as steel and aluminum facings, are highly recyclable at the end of the building’s life. The company is increasingly exploring the use of recycled content in its panels and bio-based insulating materials, further lowering the embodied carbon of its products.
4. **Water Conservation and Site Preservation:** The streamlined factory process uses negligible amounts of water compared to traditional concrete-intensive construction. On-site, the assembly process is dry and requires minimal water, preserving local resources. The reduced site activity and smaller crew size lead to minimal disruption to the local topography, soil, and hydrology. The modular nature also means that at the end of its use, the entire structure can be disassembled, the site restored to its original state, and the modules relocated or recycled, leaving a negligible environmental footprint.
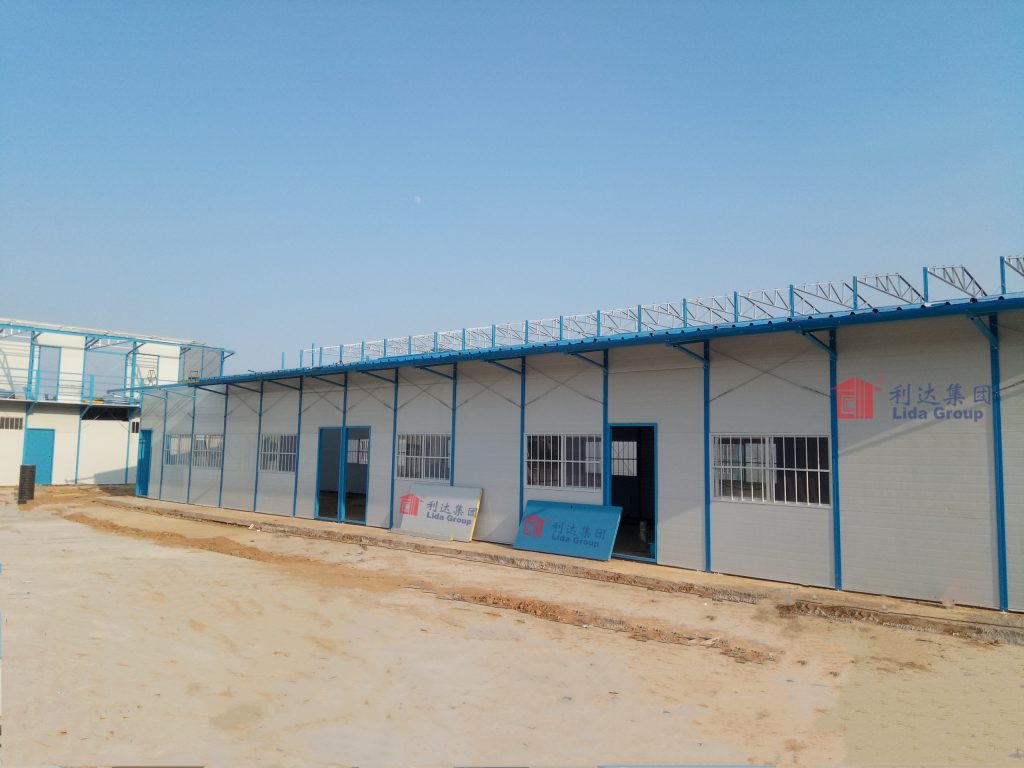
**Building More Than Walls: The Social Dimension of Community**
A house is more than just a physical shelter; it is a home. A collection of houses is more than a project; it is a community. Lida Group’s approach consciously addresses this social dimension. The speed of deployment provides not just shelter, but also stability and a sense of normalcy for displaced families or workers far from home.
The design flexibility of the panel system allows for the creation of varied unit types—single units, duplexes, or larger multi-room structures—that can be arranged to foster interaction. Common areas, pathways, and green spaces can be integrated into the community plan from the outset. The high quality of construction, featuring bright, clean interiors, excellent thermal comfort, and acoustic privacy, contributes significantly to the mental and physical well-being of inhabitants. This stands in profound contrast to the often bleak and inadequate temporary housing solutions of the past, affirming the dignity of the residents.
**Challenges and Future Directions**
No technology is without its challenges. The perception of prefab buildings, though improving, still requires ongoing education to overcome entrenched biases in the construction industry. Logistics, particularly for very remote sites, can be complex, though the reduced volume of transported materials compared to traditional builds remains an advantage. Furthermore, continuous innovation is needed to integrate even more sustainable materials, such as panels with recycled content or cores made from agricultural waste products.
The future for this technology is exceptionally bright. Integration with smart home systems for energy management, the addition of renewable energy generation like building-integrated photovoltaics (BIPV) on the large, uninterrupted roof surfaces, and rainwater harvesting systems can make these communities not just sustainable, but actively regenerative and off-grid capable. The concept of the “circular economy” is perfectly suited to this model, where buildings are designed for disassembly and their components for reuse and recycling, virtually eliminating construction waste.
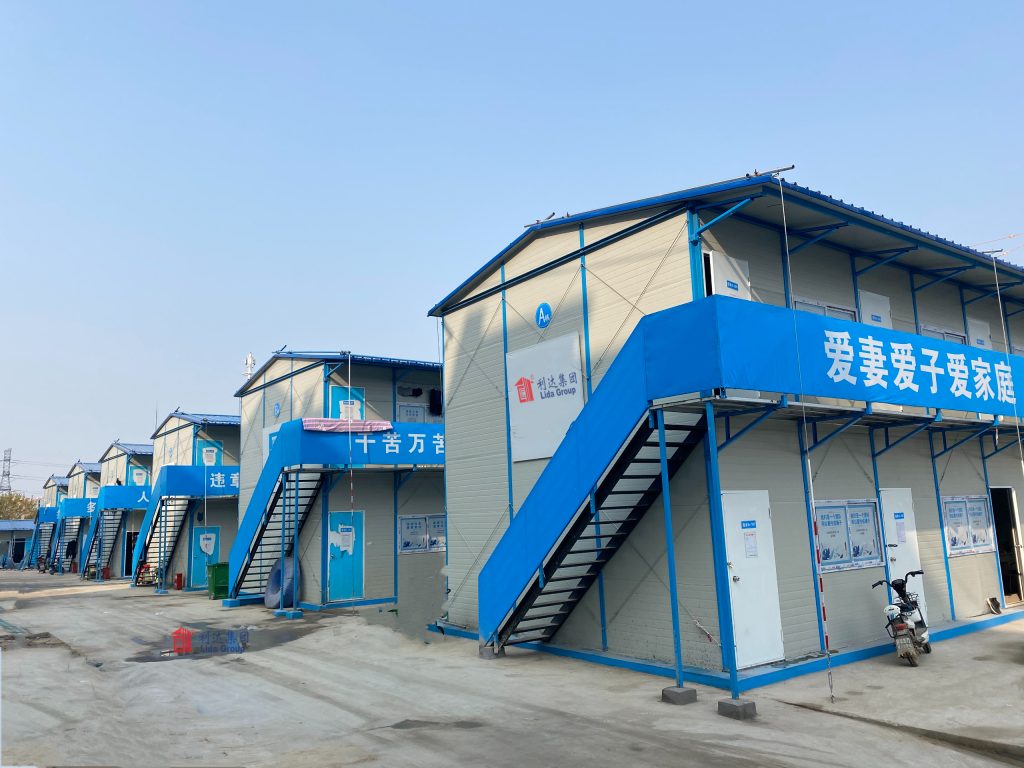
**Conclusion**
Lida Group’s eco-friendly prefab building system, centered on the innovative use of insulated sandwich panels, represents a seminal shift in how we conceive of, build, and inhabit temporary structures. It successfully dismantles the historical trade-off between speed and quality, between temporary and durable, and between utilitarian and sustainable. By moving the complex work of construction into a controlled factory environment, the company achieves unparalleled levels of precision, efficiency, and waste reduction. The resultant buildings are not mere shelters but are strong, resilient, and highly energy-efficient spaces that provide genuine comfort and dignity.
Most importantly, this technology is scalable to the level of community. It offers a practical, responsible, and rapidly deployable solution to some of the world’s most pressing housing challenges, from disaster response to accommodating a mobile workforce. It demonstrates that a commitment to environmental sustainability—through radically reduced waste, lower operational energy demands, and a lighter footprint on the land—is not only compatible with but fundamentally enhances the process of creating human habitat. In the insulated temporary sandwich house communities made possible by Lida Group’s technology, we see a powerful blueprint for the future of construction: a future that is unequivocally sustainable, undeniably strong, and deeply human-centered.
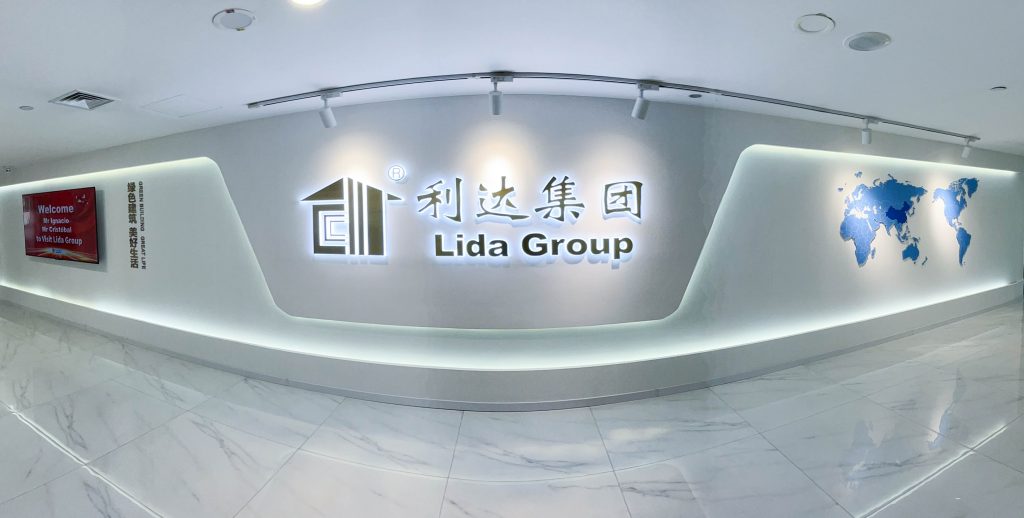
Related news
-
Disaster Relief Transformed: Rapid Deployment of Temporary Sandwich House Solutions via Lida Group's Prefab Building Expertise.
2025-08-25 11:33:00
-
Why Mining Corporations Choose Lida Group's High Quality Mobile Houses for Durable Prefab Building Camp Solutions
2025-08-25 13:42:24
-
Luxury Meets Mobility: Lida Group's High Quality Mobile House Range Features Premium Temporary Sandwich Panel Designs.
2025-08-25 14:37:43
contact us
- Tel: +86-532-88966982
- Whatsapp: +86-13793209022
- E-mail: sales@lidajituan.com


