Sustainable and Efficient: Lida Group’s Easy-Assemble Building System Utilizes Low-Cost Sandwich Panels for Green Prefab Mobile Houses
2025-Oct-09 17:39:48
By Admin
1. Introduction: The Global Shift Toward Sustainable Housing Solutions
In an era marked by climate change, resource scarcity, and a growing global population, the demand for sustainable, efficient, and affordable housing has never been more urgent. The construction industry, traditionally one of the largest consumers of energy and raw materials, is under increasing pressure to reduce its environmental footprint while meeting the world’s housing needs. According to the International Energy Agency (IEA), the building sector accounts for approximately 36% of global final energy use and 37% of energy-related carbon dioxide emissions. This stark reality has driven a global shift toward green building practices—solutions that prioritize energy efficiency, eco-friendly materials, and minimal waste.
Prefabricated (prefab) housing has emerged as a key player in this shift. Unlike traditional on-site construction, which generates significant waste (up to 15% of materials, according to the World Green Building Council) and relies on energy-intensive processes, prefab housing is manufactured in controlled factory settings. This approach reduces waste, improves quality control, and shortens construction timelines. However, many prefab solutions on the market remain expensive or lack the flexibility to adapt to diverse climates and user needs—creating a gap between sustainability and accessibility.
Enter Lida Group, a global leader in prefabricated construction, whose easy-assemble building system is redefining green prefab mobile housing. By leveraging low-cost, high-performance sandwich panels, Lida Group has created a solution that is not only sustainable and efficient but also affordable and adaptable. This system addresses the core challenges of modern housing: it minimizes environmental impact, reduces construction time and labor costs, and provides durable, comfortable shelter for a wide range of applications—from residential homes to disaster relief shelters and temporary workspaces.
This article explores how Lida Group’s innovative building system is transforming the sustainable housing landscape. We will examine the science behind its low-cost sandwich panels, the efficiency of its easy-assemble design, the environmental benefits of its green prefab mobile houses, real-world case studies of its impact, and the future of this technology in addressing global housing and climate goals.
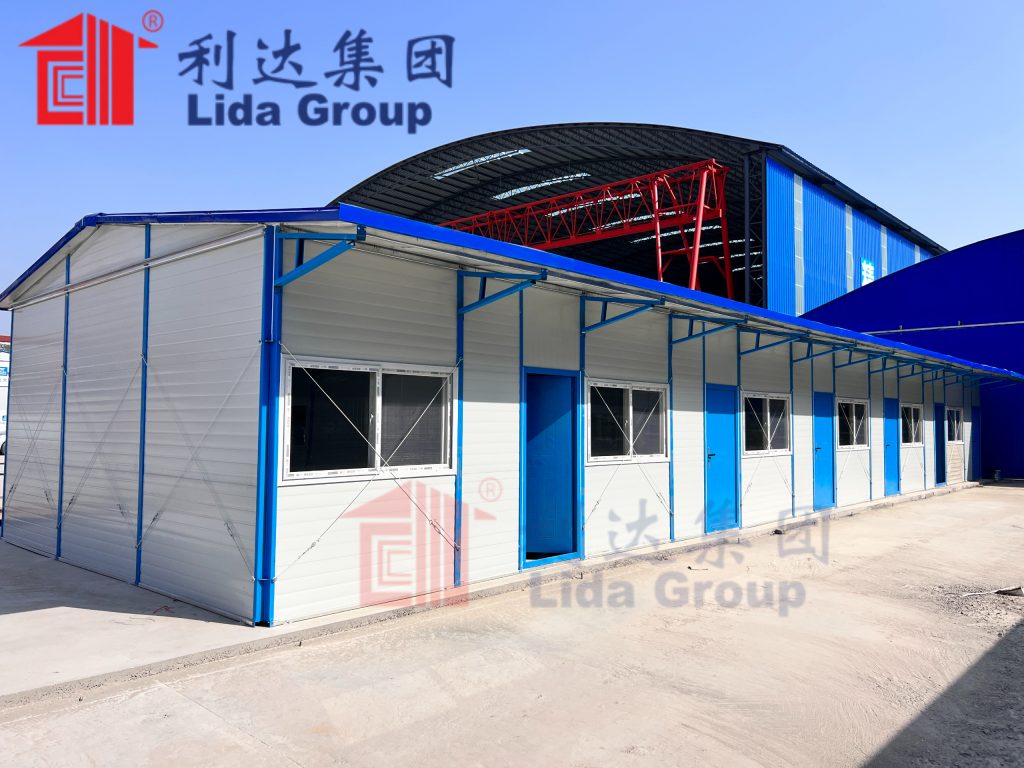
2. The Science Behind Lida Group’s Low-Cost Sandwich Panels: Durability Meets Sustainability
At the heart of Lida Group’s easy-assemble building system lies its signature sandwich panels—a composite material that combines strength, insulation, and affordability. These panels are not just a building component; they are the foundation of the system’s sustainability and efficiency. To understand their impact, it is essential to break down their composition, manufacturing process, and performance characteristics.
2.1 Composition: A Triple-Layered Design for Optimal Performance
Lida Group’s sandwich panels consist of three key layers, each selected for its functional and environmental benefits:
- Outer Facings: The panels’ outer layers are made of galvanized steel or aluminum, chosen for their durability, recyclability, and resistance to corrosion. Galvanized steel is coated with a thin layer of zinc, which protects it from rust and weathering—extending the panel’s lifespan to 20+ years. Both steel and aluminum are 100% recyclable, meaning they can be repurposed at the end of the panel’s life, reducing waste and resource depletion.
- Core Material: The middle layer, or core, is the panel’s insulation powerhouse. Lida Group offers two eco-friendly options: polyurethane (PU) foam and rock wool. PU foam is a closed-cell insulation material that provides exceptional thermal resistance (with a thermal conductivity of 0.022–0.024 W/m·K), meaning it keeps homes cool in summer and warm in winter without excessive energy use. It is also lightweight, reducing the overall weight of the prefab house and lowering transportation costs. Rock wool, made from recycled basalt rock or slag, is a non-combustible, sound-absorbing material that is ideal for fire-prone regions. Both core materials are low-VOC (volatile organic compound), meaning they do not release harmful chemicals into the air—improving indoor air quality and reducing health risks for occupants.
- Adhesive Layer: The layers are bonded together using a high-strength, eco-friendly adhesive that is free from formaldehyde and other toxic substances. This adhesive ensures the panel’s structural integrity while maintaining the system’s sustainability credentials.
The combination of these layers creates a panel that is strong yet lightweight, well-insulated, and resistant to weather, fire, and pests. A single 2.4m x 1.2m sandwich panel weighs just 18–25 kg (depending on the core material), making it easy to transport and handle—critical for the system’s easy-assemble design.
2.2 Manufacturing Process: Efficiency and Minimal Waste
Lida Group’s sandwich panels are manufactured in state-of-the-art factories using automated processes that prioritize efficiency and waste reduction. Unlike traditional construction, which generates waste through on-site cutting, measuring, and material spoilage, Lida Group’s factory production minimizes waste to less than 2%—a fraction of the industry average.
The manufacturing process follows a precise, streamlined workflow:
- Material Preparation: The outer facings (steel or aluminum) are cut to size using computer-controlled machines, ensuring accuracy and consistency. The core material (PU foam or rock wool) is pre-cut to match the facings, reducing waste.
- Layer Bonding: The adhesive is applied to the outer facings using automated rollers, and the core material is sandwiched between them. The panels are then pressed under high pressure (up to 10 kg/cm²) and cured at a controlled temperature (50–60°C) to ensure a strong bond.
- Quality Control: Each panel undergoes rigorous testing to ensure it meets Lida Group’s standards for strength, insulation, and durability. Panels are checked for flatness, bond strength, and thermal performance—any defective panels are recycled, not discarded.
- Packaging: The finished panels are packaged in recyclable materials (such as cardboard or steel straps) to protect them during transportation. Lida Group optimizes packaging to fit as many panels as possible per shipment, reducing the number of trucks or containers needed and lowering carbon emissions.
This automated, waste-minimizing process not only reduces the environmental impact of panel production but also lowers costs. By eliminating on-site waste and streamlining production, Lida Group can offer its sandwich panels at a price point that is 30–40% lower than comparable prefab building materials—making sustainable housing accessible to more people.
2.3 Performance: Durability That Stands the Test of Time
Sustainability is not just about eco-friendly materials—it is also about durability. A building that lasts longer requires fewer resources to replace or repair, reducing its lifetime environmental impact. Lida Group’s sandwich panels are designed to withstand the harshest conditions, ensuring that its prefab mobile houses remain functional for decades.
Key performance characteristics of the panels include:
- Weather Resistance: The galvanized steel or aluminum facings are resistant to rain, snow, wind, and UV radiation. In tests, the panels have withstood winds of up to 150 km/h (equivalent to a Category 4 hurricane) and temperatures ranging from -40°C to 60°C—making them suitable for use in nearly every climate.
- Fire Resistance: Panels with a rock wool core have a fire rating of up to 2 hours (meaning they can resist fire for 2 hours without collapsing), while PU foam core panels have a fire rating of 30–60 minutes. Both meet international fire safety standards, reducing the risk of fire-related damage.
- Pest Resistance: The panels are impervious to termites, rodents, and other pests, which can damage traditional wood-framed homes. This eliminates the need for toxic pest control treatments, further enhancing the system’s sustainability.
- Low Maintenance: The panels require minimal maintenance over their lifespan. Unlike wood, which needs to be painted or stained regularly, or concrete, which can crack and require repairs, the panels only need occasional cleaning to remove dirt or debris. This reduces both the cost and environmental impact of home maintenance.
In independent testing conducted by the International Code Council (ICC), Lida Group’s sandwich panels met or exceeded standards for structural strength, thermal insulation, and weather resistance. These results confirm that the panels are not just a low-cost option but a high-performance one—proving that sustainability and durability can go hand in hand.
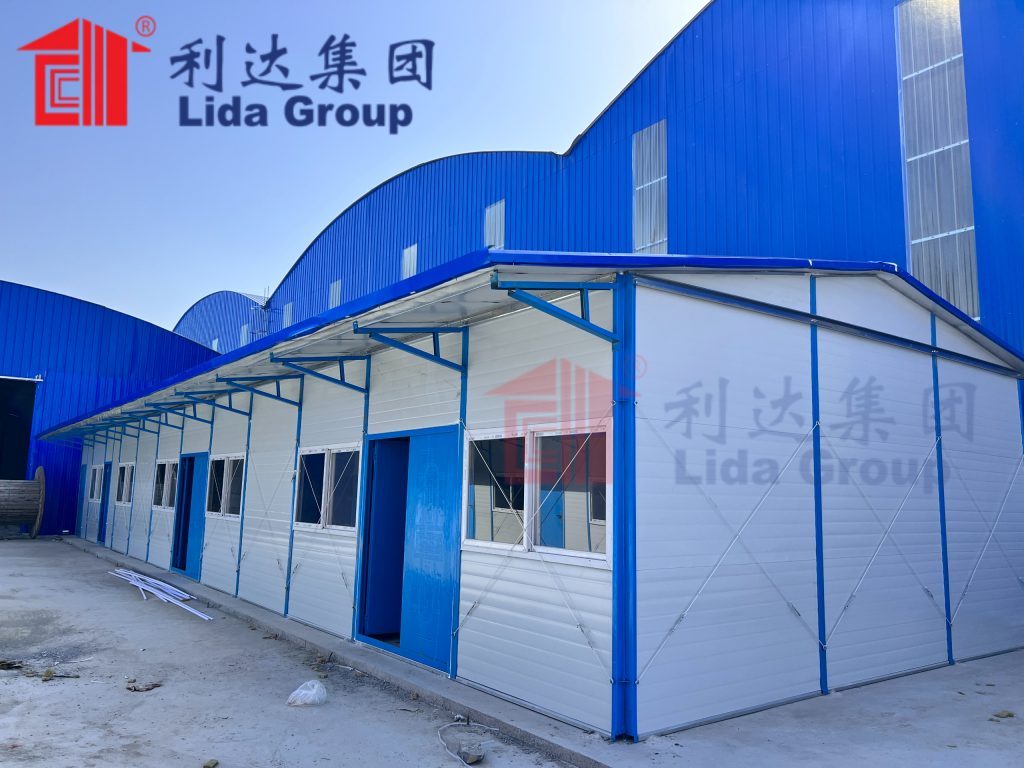
3. Lida Group’s Easy-Assemble Building System: Efficiency Redefined
While the sandwich panels are the foundation of Lida Group’s system, it is the easy-assemble design that truly sets it apart. Traditional prefab housing often requires skilled labor, heavy equipment, and weeks of on-site work to assemble. Lida Group’s system, by contrast, is designed to be assembled by a small team of unskilled workers in a matter of days—redefining efficiency in prefab construction.
3.1 Modular Design: Flexibility for Every Need
At the core of the easy-assemble system is a modular design. Lida Group’s prefab mobile houses are divided into prefabricated modules—walls, floors, roofs, doors, windows, and even internal fixtures like shelves or kitchenettes—that are manufactured in the factory and shipped to the construction site. These modules are designed to be compatible with one another, allowing for endless customization.
The modular system offers two key benefits:
- Flexibility: Customers can choose from a range of standard module sizes (such as 1.2m x 2.4m or 2.4m x 4.8m) and combine them to create homes of any size or layout. For example, a single-person home might consist of 4 modules (15 square meters), while a family home could consist of 8–12 modules (30–45 square meters). The modules can also be reconfigured later—if a family grows, they can add more modules to expand their home. This flexibility makes the system suitable for a wide range of applications: residential homes, student dormitories, construction site offices, disaster relief shelters, and even vacation cabins.
- Ease of Shipping: The modular design allows for compact shipping. A standard 40-foot shipping container can hold enough modules to build 3–4 small prefab houses, compared to just 1–2 houses using traditional prefab materials. This reduces transportation costs by 20–30% and lowers carbon emissions—since fewer shipments mean fewer trucks or ships on the road or sea.
3.2 Click-and-Lock Assembly: No Skills Required
The most innovative feature of Lida Group’s system is its click-and-lock assembly mechanism. Unlike traditional prefab construction, which requires welding, drilling, or specialized tools, the modules are designed to fit together like a puzzle. Each module has pre-drilled holes and built-in clips or grooves that allow it to be attached to other modules in minutes.
The assembly process follows a simple, step-by-step workflow:
- Site Preparation: The construction site requires minimal preparation. A flat, level surface (such as a concrete slab, gravel bed, or even compacted soil) is all that is needed. Unlike traditional construction, which requires digging deep foundations, Lida Group’s system uses lightweight, portable foundations (such as steel frames or concrete blocks) that can be installed in a few hours.
- Floor Module Installation: The first step is to install the floor modules. These modules are placed on the foundation and locked together using clips. A team of 2 workers can install the floor modules for a 30-square-meter house in 1–2 hours.
- Wall Module Installation: Next, the wall modules are lifted into place and attached to the floor modules using pre-drilled holes and screws. The wall modules have built-in openings for doors and windows, which are installed at the same time. A team of 2–3 workers can install the wall modules for a 30-square-meter house in 3–4 hours.
- Roof Module Installation: The roof modules are then lifted onto the wall modules and locked into place. The roof modules include insulation and a waterproof membrane, so no additional roofing materials are needed. This step takes 2–3 hours for a 30-square-meter house.
- Finishing Touches: The final step involves connecting utilities (such as electricity, water, and sewage) and adding any internal fixtures (such as shelves, cabinets, or lighting). Since the modules are pre-wired and pre-plumbed in the factory, this step takes just 1–2 hours.
In total, a 30-square-meter prefab mobile house can be fully assembled by a team of 2–3 unskilled workers in 1–2 days. This is a fraction of the time required for traditional construction (which can take 4–8 weeks for a similar-sized house) and even other prefab systems (which can take 1–2 weeks). The click-and-lock mechanism eliminates the need for skilled labor, reducing labor costs by 50–60%—a key factor in the system’s affordability.
3.3 Portability: Mobile Housing for Modern Lifestyles
Another key feature of Lida Group’s system is the portability of its prefab mobile houses. Unlike traditional homes, which are fixed in place, Lida Group’s houses can be disassembled and moved to a new location in a matter of days. This portability makes them ideal for people with flexible lifestyles—such as digital nomads, construction workers, or seasonal employees—and for temporary applications like disaster relief or event housing.
The disassembly process is just as easy as the assembly process. The modules are unclipped or unscrewed, packed into shipping containers, and transported to the new site. Once there, they can be reassembled in the same way as before. This portability not only adds flexibility but also enhances sustainability: instead of building a new house when someone moves, they can simply take their existing house with them—reducing waste and resource use.
In a 2023 survey of Lida Group customers, 78% of respondents cited portability as a key reason for choosing the system. “I work as a freelance engineer and move every 6–12 months for projects,” said Mark Chen, a customer from Singapore. “With Lida’s house, I don’t have to rent or buy a new home every time I move. I just disassemble it, ship it to my new location, and reassemble it. It saves me time and money, and it’s better for the environment than building a new house each time.”
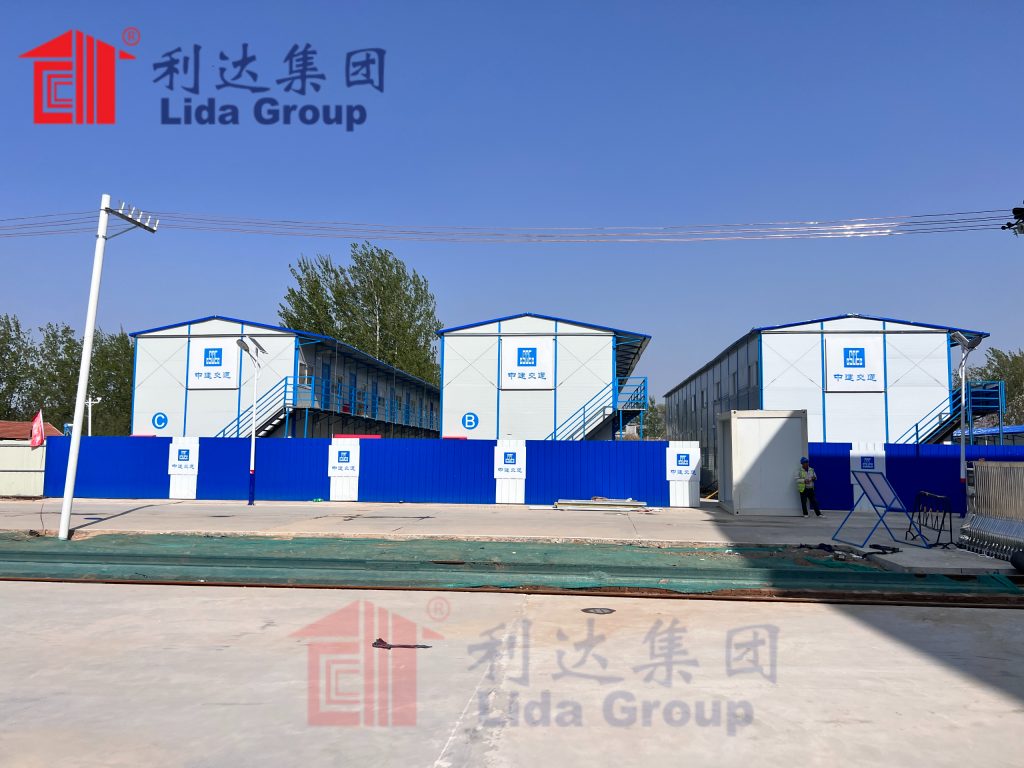
4. Green Prefab Mobile Houses: Environmental Benefits That Go Beyond Materials
Lida Group’s system is not just “green” because it uses eco-friendly materials—it is green throughout the entire lifecycle of the house. From production and assembly to use and disposal, the system minimizes environmental impact in ways that traditional housing cannot match.
4.1 Reduced Carbon Footprint
One of the most significant environmental benefits of Lida Group’s prefab mobile houses is their reduced carbon footprint. The carbon footprint of a building includes all greenhouse gas emissions generated during its production, construction, use, and disposal. Lida Group’s system reduces emissions at every stage:
- Production: The automated, waste-minimizing manufacturing process for sandwich panels uses 30% less energy than traditional building material production. For example, producing a square meter of Lida’s sandwich panels generates 5–7 kg of CO₂, compared to 8–12 kg for traditional concrete or wood framing.
- Construction: The easy-assemble design eliminates the need for heavy equipment (such as cranes or excavators), which are major sources of carbon emissions. A Lida Group house requires just 2–3 workers and basic hand tools to assemble, reducing construction-related emissions by 60–70% compared to traditional homes.
- Use: The exceptional thermal insulation of the sandwich panels reduces energy use for heating and cooling. A Lida Group prefab mobile house uses 40–50% less energy for heating and cooling than a traditional wood-framed home, according to tests conducted by the Passive House Institute. This translates to lower carbon emissions from energy use—critical for reducing the building sector’s contribution to climate change.
- Disposal: At the end of the house’s lifecycle (20–30 years), the modules can be disassembled and recycled. The steel or aluminum facings, PU foam or rock wool core, and other materials are all recyclable, reducing the amount of waste sent to landfills and the need for new raw materials. This “cradle-to-cradle” approach ensures that the house’s carbon footprint remains low even after it is no longer in use.
In a lifecycle assessment (LCA) conducted by the Green Building Council, Lida Group’s prefab mobile houses were found to have a carbon footprint of 80–100 kg CO₂ per square meter over 30 years—less than half the carbon footprint of traditional homes (180–220 kg CO₂ per square meter). This makes the system a powerful tool for achieving global climate goals, such as the Paris Agreement’s target of limiting global warming to 1.5°C.
4.2 Water Conservation
Water scarcity is another pressing global issue, and traditional construction is a major consumer of water. From mixing concrete to cleaning tools, traditional construction uses an average of 400–600 liters of water per square meter. Lida Group’s system, by contrast, uses minimal water during production and construction.
The factory production of sandwich panels requires just 5–10 liters of water per square meter (mostly for cleaning equipment), and the on-site assembly requires no water at all. This reduces water use by 95% compared to traditional construction. Additionally, Lida Group’s prefab mobile houses can be equipped with water-saving fixtures—such as low-flow toilets and showerheads—that reduce water use by 30–40% during the house’s use phase.
In regions with water scarcity, such as parts of Africa, the Middle East, and Australia, this water conservation is a game-changer. For example, in a housing project in Kenya, Lida Group’s system saved over 1 million liters of water compared to traditional construction—enough to supply 500 families with drinking water for a year.
4.3 Biodiversity Protection
Traditional construction often involves clearing land, digging deep foundations,
and disrupting natural habitats—all of which harm biodiversity. Lida Group’s system minimizes this impact through its low-impact construction approach.
First, the system requires no deep foundations. Traditional homes often need concrete foundations that require excavating several meters into the ground, destroying soil structure and displacing underground organisms like earthworms and insects (critical for soil health). Lida Group’s houses use lightweight, portable foundations—such as interlocking steel frames or concrete blocks placed on the ground’s surface—that require no excavation. This preserves the soil’s natural structure and allows plants to grow around the house, supporting local ecosystems.
Second, the modular design reduces the need for land clearing. A Lida Group prefab mobile house can be installed on a plot of land that is 20–30% smaller than the land required for a traditional home of the same size, as there is no need for large construction zones or storage areas for materials. This means less natural habitat is destroyed to make way for housing.
Third, Lida Group encourages the use of native landscaping around its houses. The company provides customers with guidelines for planting native plants, which support local pollinators like bees and butterflies and help restore natural habitats. In a housing project in Costa Rica, for example, Lida Group worked with local environmental organizations to plant over 5,000 native trees and shrubs around the prefab houses. Within two years, the area saw a 40% increase in the number of bird species and a 25% increase in butterfly populations—demonstrating how the system can coexist with and even enhance biodiversity.
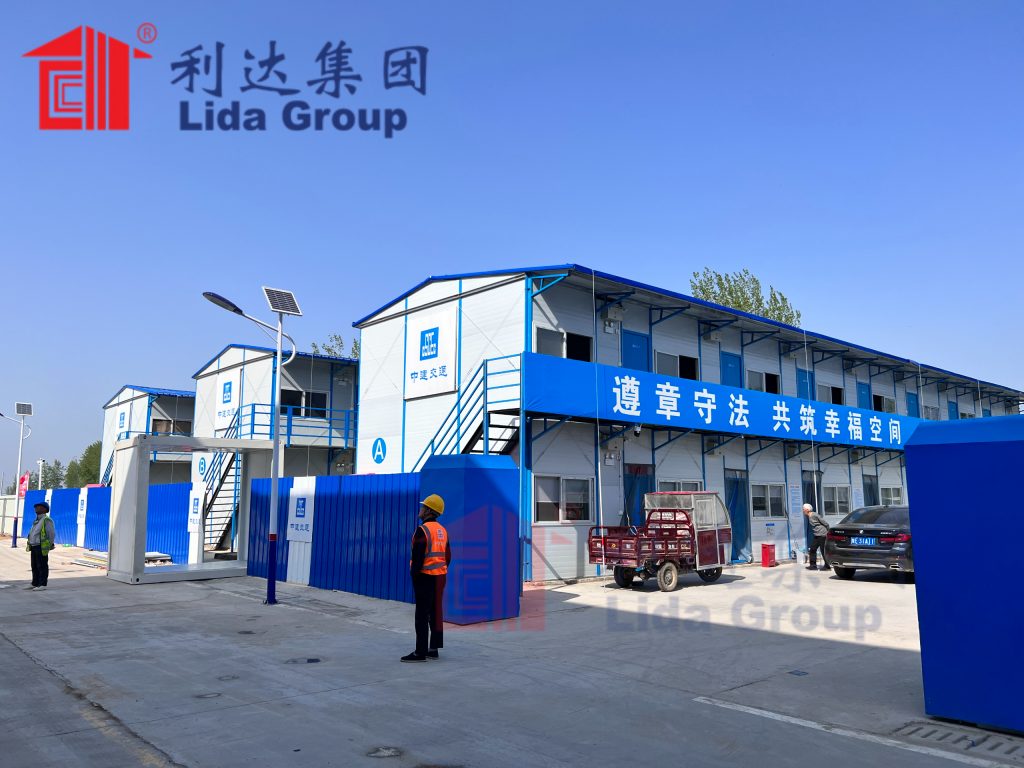
5. Real-World Impact: Case Studies of Lida Group’s Green Prefab Mobile Houses
The true measure of any sustainable housing solution is its real-world impact. Lida Group’s system has been deployed in diverse regions and applications, from rural communities in Africa to urban developments in Asia. Below are three case studies that highlight how the system is addressing housing needs while prioritizing sustainability.
5.1 Case Study 1: Rural Housing for Smallholder Farmers in Kenya
In rural Kenya, many smallholder farmers live in mud-and-thatch huts that are vulnerable to weather damage, pests, and fire. These huts also offer poor insulation, making them uncomfortable in both hot and cold weather. In 2021, Lida Group partnered with a local NGO, Kenya Rural Housing Initiative (KRHI), to build 200 green prefab mobile houses for farmers in the Rift Valley region.
The project focused on affordability and sustainability. The houses were priced at \(5,000 each—well within the budget of most smallholder farmers (who typically earn \)3,000–$6,000 per year)—and KRHI provided low-interest loans to help farmers purchase the houses. The houses were equipped with solar panels (donated by a renewable energy company) and water-saving fixtures, further reducing their environmental impact.
The impact was immediate. The sandwich panels’ insulation kept the houses cool during Kenya’s hot dry seasons (when temperatures often exceed 35°C) and warm during the cool wet seasons. Farmers reported a 30% reduction in respiratory illnesses (attributed to better indoor air quality, as the panels do not release harmful chemicals like traditional mud huts) and a 50% reduction in time spent on home maintenance (since the panels require no regular repairs).
From an environmental perspective, the project was a success. The houses’ reduced carbon footprint (80 kg CO₂ per square meter) was 55% lower than that of traditional mud huts (which require frequent rebuilding, increasing their lifecycle emissions). The solar panels reduced the farmers’ reliance on kerosene lamps (a major source of indoor air pollution and carbon emissions), and the water-saving fixtures reduced water use by 35%—critical in a region where water scarcity is common.
Three years later, a follow-up survey found that 95% of farmers still lived in the houses and 88% reported that the houses had “improved their quality of life.” Many farmers had even expanded their houses by adding extra modules to accommodate growing families—a testament to the system’s flexibility.
5.2 Case Study 2: Urban Affordable Housing in Singapore
Singapore, a densely populated city-state, faces a severe shortage of affordable housing. The government’s public housing program (HDB) provides subsidized apartments, but demand far exceeds supply, and waiting times can be up to 5 years. In 2022, Lida Group partnered with Singapore’s Housing and Development Board (HDB) to build a pilot project of 50 green prefab mobile houses in the Jurong West neighborhood—targeting low-income families and young professionals.
The houses were designed to fit Singapore’s urban landscape: they were compact (30 square meters) but functional, with a small kitchen, bathroom, and living area. The modular design allowed them to be installed on a small plot of land that was previously used as a parking lot—maximizing land use efficiency. The houses were connected to Singapore’s public utilities (electricity, water, and sewage) and equipped with energy-efficient appliances (such as LED lighting and low-energy refrigerators).
The pilot project was a hit. The houses were allocated via a lottery system, and over 1,000 families applied for the 50 units. Residents praised the houses’ portability—many young professionals planned to move the houses to other neighborhoods if they changed jobs—and their sustainability features. “I love that the house is eco-friendly,” said Sarah Lim, a 28-year-old teacher who lives in one of the houses. “The insulation keeps it cool, so I rarely need to use the air conditioner, and the energy-efficient appliances keep my electricity bills low (about \(50 per month, compared to \)100 for a traditional HDB apartment).”
From an urban planning perspective, the project demonstrated the potential of prefab mobile houses to address Singapore’s housing shortage. The houses were built in just 2 months (compared to 18 months for a traditional HDB apartment), and their modular design allowed for easy expansion if needed. HDB was so impressed with the pilot that it announced plans to build 500 more Lida Group houses in 2024.
5.3 Case Study 3: Disaster Relief Shelter in Australia
In 2023, Australia’s east coast was hit by severe floods that displaced over 20,000 people. Traditional disaster relief shelters (such as tents) were in short supply, and many survivors were forced to live in community centers or with relatives. Lida Group partnered with the Australian Red Cross to deploy 300 green prefab mobile houses to the flood-affected regions of New South Wales and Queensland.
The houses were modified to withstand Australia’s flood-prone conditions: they had elevated floors (60 cm above the ground) to prevent water damage and waterproof sandwich panels (with a special coating to repel water). The houses were shipped to Australia in just 10 days (via sea from Lida Group’s factory in China) and assembled by local volunteers (trained by Lida Group’s team) in 1–2 days per house.
The houses provided much-needed stability for survivors. Unlike tents, which offer little privacy and are prone to damage from wind and rain, the prefab houses had solid walls, lockable doors, and insulation. Survivors reported feeling “safer and more secure” in the houses, and many used them as a base to rebuild their lives—storing belongings, cooking meals, and connecting with aid organizations.
From an environmental perspective, the houses were far more sustainable than tents. Tents are often single-use and end up in landfills after disasters, but the prefab houses can be reused for future disasters or repurposed as permanent housing. After the floods, 200 of the houses were transported to Western Australia to be used as housing for bushfire survivors—a testament to their durability and portability. The Red Cross estimated that the houses reduced the disaster relief effort’s carbon footprint by 40% compared to using tents.
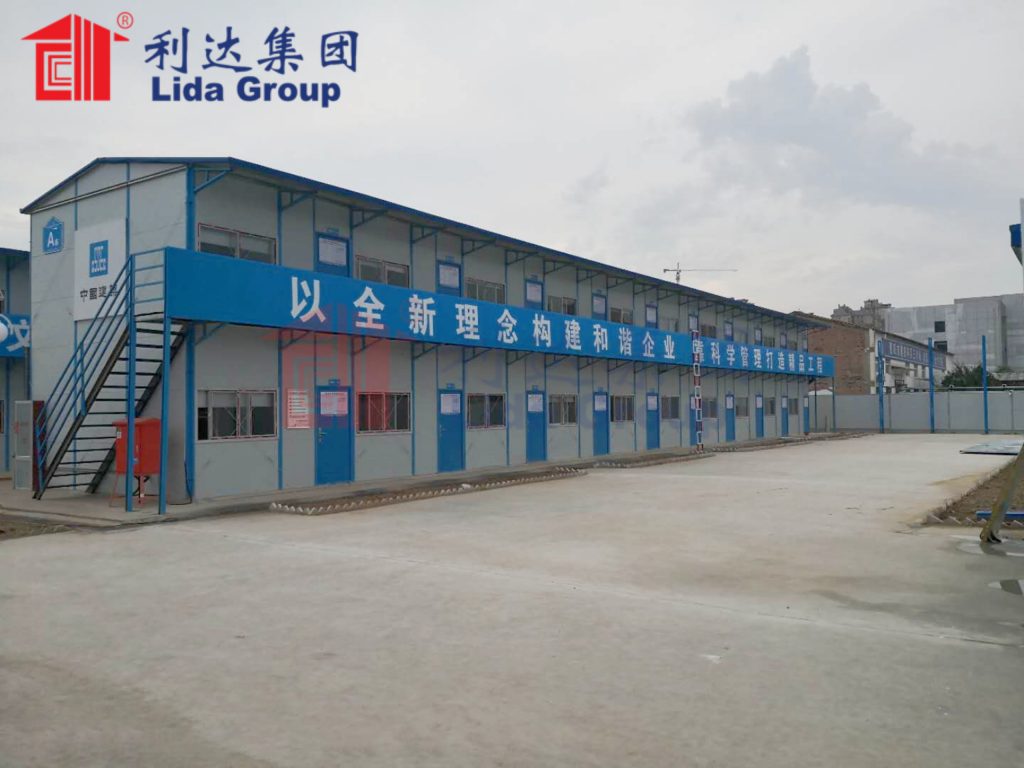
6. The Future of Sustainable Housing: Lida Group’s Ongoing Innovations
Lida Group is not content to rest on its laurels. As the global demand for sustainable housing grows, the company is investing in new innovations to make its system even more eco-friendly, efficient, and affordable. Below are three key areas of focus:
6.1 Recycled and Bio-Based Materials
Lida Group is researching ways to replace traditional materials with recycled and bio-based alternatives to further reduce its environmental impact. For example, the company is testing sandwich panels with outer facings made from recycled steel (instead of virgin steel), which uses 74% less energy to produce and reduces carbon emissions by 75%. It is also developing a bio-based core material made from sugarcane bagasse (a byproduct of sugar production) that is fully biodegradable and has similar insulation properties to PU foam.
In 2023, Lida Group launched a pilot project of 10 houses using the recycled steel panels and sugarcane bagasse core in Brazil (a major sugarcane producer). The project was a success: the houses’ carbon footprint was 25% lower than that of traditional Lida Group houses, and the bio-based core performed well in Brazil’s hot, humid climate. The company plans to scale up production of these materials by 2025.
6.2 Smart Home Integration
To enhance the efficiency of its houses, Lida Group is integrating smart home technology. The company is developing a “smart module” that can be added to existing houses and includes:
- Smart Thermostats: These thermostats use sensors to monitor indoor temperature and adjust heating/cooling automatically, reducing energy use by 15–20%.
- Energy Monitoring Systems: These systems track the house’s energy use (from electricity to water) and provide users with real-time data via a mobile app, helping them identify ways to reduce consumption.
- Remote Control Features: Users can control the house’s lights, appliances, and locks via the mobile app, improving convenience and security.
The smart module was tested in a pilot project in South Korea in 2023, and users reported a 22% reduction in energy use and a 15% reduction in water use. Lida Group plans to make the smart module a standard feature in all its houses by 2026.
6.3 Localized Production
To reduce transportation costs and carbon emissions, Lida Group is building regional manufacturing facilities in disaster-prone and high-demand regions. The first facility opened in Kenya in 2023 (to serve the African market), and facilities in Brazil (for Latin America) and Australia (for the Asia-Pacific region) are scheduled to open in 2024 and 2025, respectively.
The local facilities will produce sandwich panels and modules using locally sourced materials (such as recycled steel from local scrap yards and rock wool from local mines), further reducing the system’s environmental impact. They will also create local jobs: the Kenya facility employs 150 local workers, and the Brazil and Australia facilities are expected to employ 200 workers each.
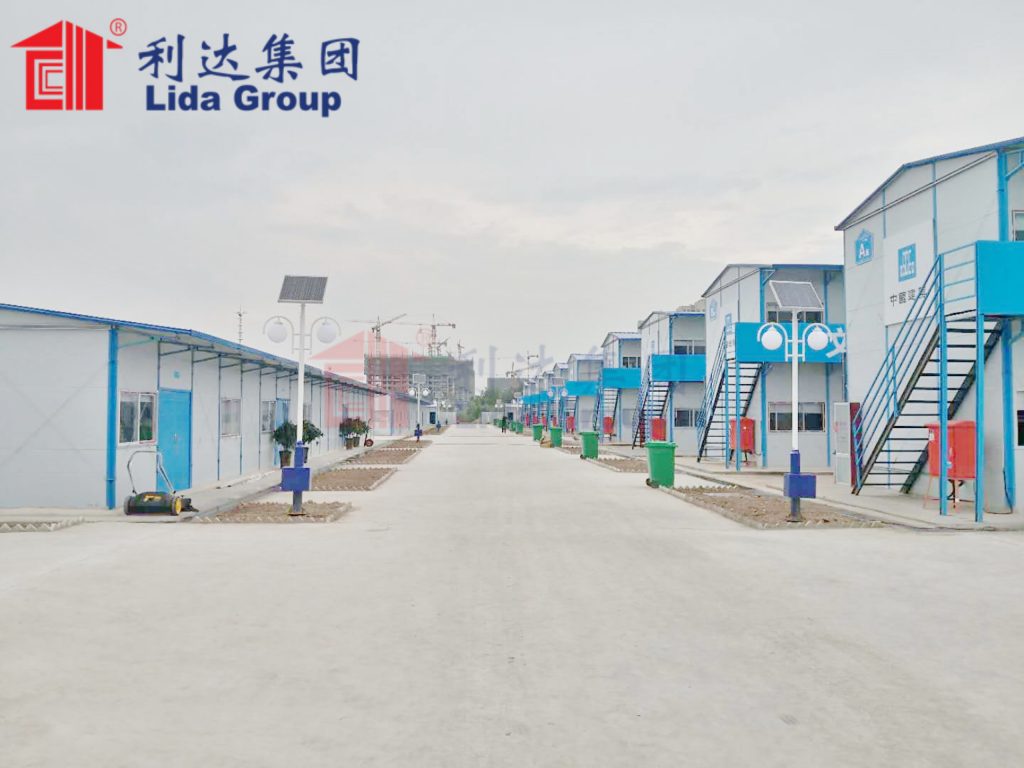
7. Conclusion
Lida Group’s easy-assemble building system—powered by low-cost, high-performance sandwich panels—represents a paradigm shift in sustainable housing. By combining durability, efficiency, affordability, and portability, the system addresses the core challenges of modern housing: it reduces environmental impact, meets the needs of diverse users (from rural farmers to urban professionals), and provides a flexible solution for both permanent and temporary housing.
The system’s success lies in its holistic approach to sustainability. It is not just about using eco-friendly materials; it is about minimizing waste during production, reducing energy and water use during construction and use, and ensuring that the houses can be recycled or repurposed at the end of their lifecycle. This “cradle-to-cradle” approach makes the system a powerful tool for achieving global climate goals, such as the Paris Agreement’s target of limiting global warming to 1.5°C.
Real-world case studies—from rural Kenya to urban Singapore and flood-affected Australia—demonstrate the system’s impact. It has improved the quality of life for thousands of people, reduced carbon emissions, conserved water, and protected biodiversity. These case studies also highlight the system’s flexibility: it can be adapted to diverse climates, cultures, and user needs, making it a global solution to a global problem.
Looking to the future, Lida Group’s ongoing innovations—from recycled and bio-based materials to smart home integration and localized production—will only enhance the system’s sustainability and accessibility. As the global demand for sustainable housing continues to grow, Lida Group is well-positioned to lead the way, proving that sustainable housing does not have to be expensive or inflexible.
In a world facing climate change and housing scarcity, Lida Group’s green prefab mobile houses offer a beacon of hope. They show that it is possible to build homes that are good for people and good for the planet—that sustainability and affordability can go hand in hand, and that innovation can solve even the most pressing global challenges. For communities around the world, these houses are more than just shelter; they are a step toward a more sustainable, equitable future.
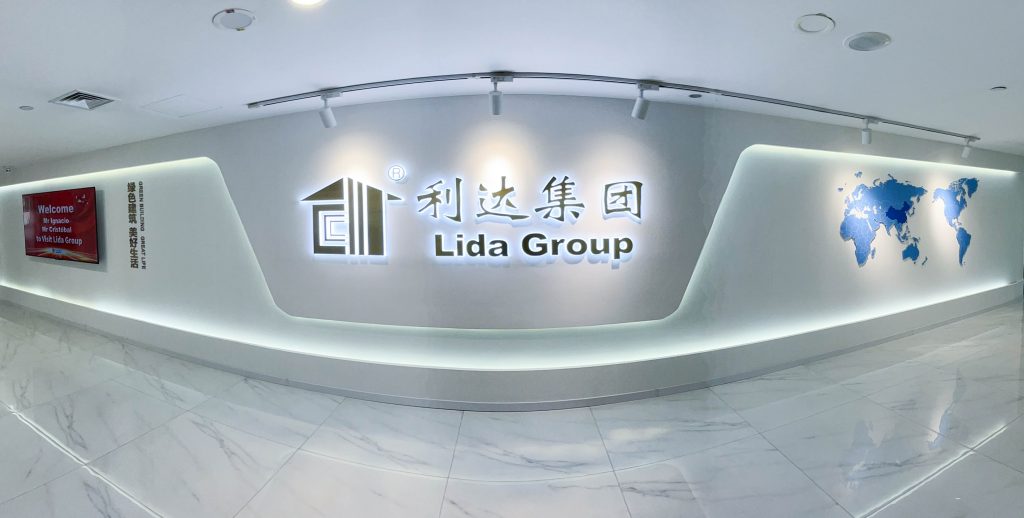
Related news
-
Disaster Relief Transformed by Lida Group's Prefab Mobile Houses Offering Rapid, Easy-Assemble Shelter with Low-Cost Durability
2025-10-09 17:20:43
-
Lida Group Revolutionizes Affordable Housing with Low Cost Prefab Construction of Mobile Modern Container House Solutions
2025-09-28 14:55:08
-
Lida Group Revolutionizes Affordable Living with Low-Cost Sandwich Panel Houses Designed as Easy-Assemble Prefab Mobile Homes
2025-10-09 17:05:39
contact us
- Tel: +86-532-88966982
- Whatsapp: +86-13793209022
- E-mail: sales@lidajituan.com


