Setting New Standards for Comfort: Lida Group’s Prefab Building Methods Elevate Temporary Sandwich House Living.
2025-Aug-25 16:43:25
By Admin
1. Introduction
In the dynamic landscape of construction, the demand for temporary housing has surged exponentially in recent decades. Driven by factors such as rapid urbanization, large – scale infrastructure projects, natural disaster relief efforts, and the need for on – site accommodation in remote industrial areas, temporary housing has evolved from a mere “makeshift” solution to a critical component of modern living and working environments. However, for years, the term “temporary housing” has been synonymous with compromise—compromise on comfort, durability, and even basic living standards. Traditional temporary structures, often hastily assembled with subpar materials, have long struggled to meet the evolving needs of occupants, who increasingly seek spaces that offer not just shelter, but a sense of comfort, safety, and well – being.
This is where Lida Group, a pioneering force in the prefabricated construction industry, has stepped in to redefine the narrative. With its innovative prefab building methods, Lida Group has set out to shatter the stereotypes associated with temporary sandwich house living. By leveraging cutting – edge technology, high – quality materials, and a customer – centric approach, the company has transformed the concept of temporary housing, elevating it to new heights of comfort, functionality, and sustainability. This article delves into the revolutionary prefab building methods developed by Lida Group, exploring how they have addressed the limitations of traditional temporary housing and established new benchmarks for comfort in the realm of temporary sandwich house living.
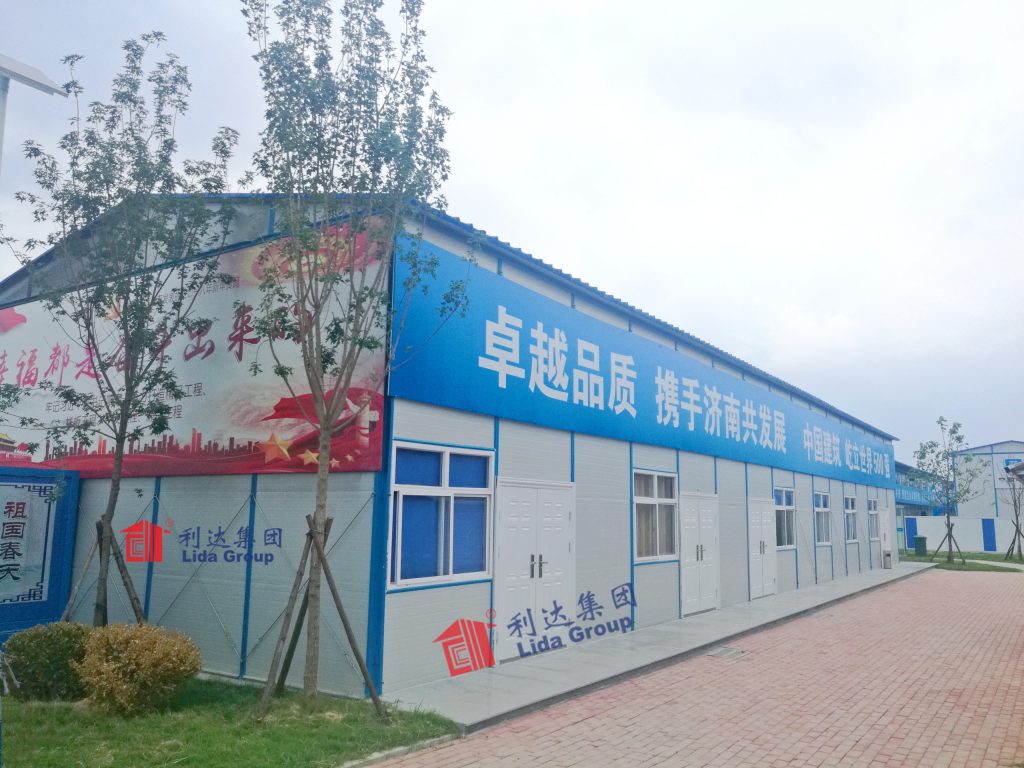
2. The State of Traditional Temporary Housing: Challenges and Limitations
Before delving into Lida Group’s innovations, it is essential to understand the challenges and limitations that have plagued traditional temporary housing for years. These structures, which are typically used for short to medium – term periods (ranging from a few months to a few years), have historically been designed with cost – cutting and quick assembly as the primary priorities, often at the expense of occupant comfort and long – term durability.
One of the most significant issues with traditional temporary housing is poor thermal insulation. Many of these structures are built using thin, low – quality materials that offer little to no resistance to heat transfer. As a result, during hot summer months, the interiors of these houses become unbearably hot, with temperatures often soaring well above the outside ambient temperature. Conversely, in cold winter months, the lack of proper insulation leads to rapid heat loss, making the interiors cold and uncomfortable. Occupants are forced to rely heavily on additional heating or cooling equipment, which not only increases energy consumption but also adds to their financial burden.
Another major problem with traditional temporary housing is inadequate soundproofing. The materials used in the construction of these structures, such as thin metal sheets or low – density wood panels, have poor sound – blocking properties. This means that external noises, such as traffic, construction activities, or even the sound of wind, easily penetrate the walls and ceilings, disrupting the peace and quiet inside the house. Internal noises, such as conversations, the sound of appliances, or children playing, also travel easily between rooms, compromising the privacy of occupants. For individuals who need a quiet environment to work, study, or rest, this can be a significant source of frustration.
Durability is also a major concern when it comes to traditional temporary housing. Many of these structures are not designed to withstand harsh weather conditions, such as strong winds, heavy rain, or snowfall. The weak structural design and low – quality materials make them prone to damage, such as leaks, cracks, or even collapse in extreme weather. This not only poses a safety risk to occupants but also leads to frequent maintenance and repair costs. In some cases, the lifespan of traditional temporary housing is so short that they need to be replaced after just a few years of use, which is not only environmentally unsustainable but also economically inefficient.
In addition to these issues, traditional temporary housing often lacks basic amenities and features that are essential for a comfortable living experience. For example, many of these houses have small, cramped living spaces with limited storage options. The kitchens and bathrooms are often poorly designed, with inadequate counter space, storage, and ventilation. The lighting and ventilation systems are also often substandard, leading to dim, stuffy interiors that can have a negative impact on the physical and mental health of occupants.
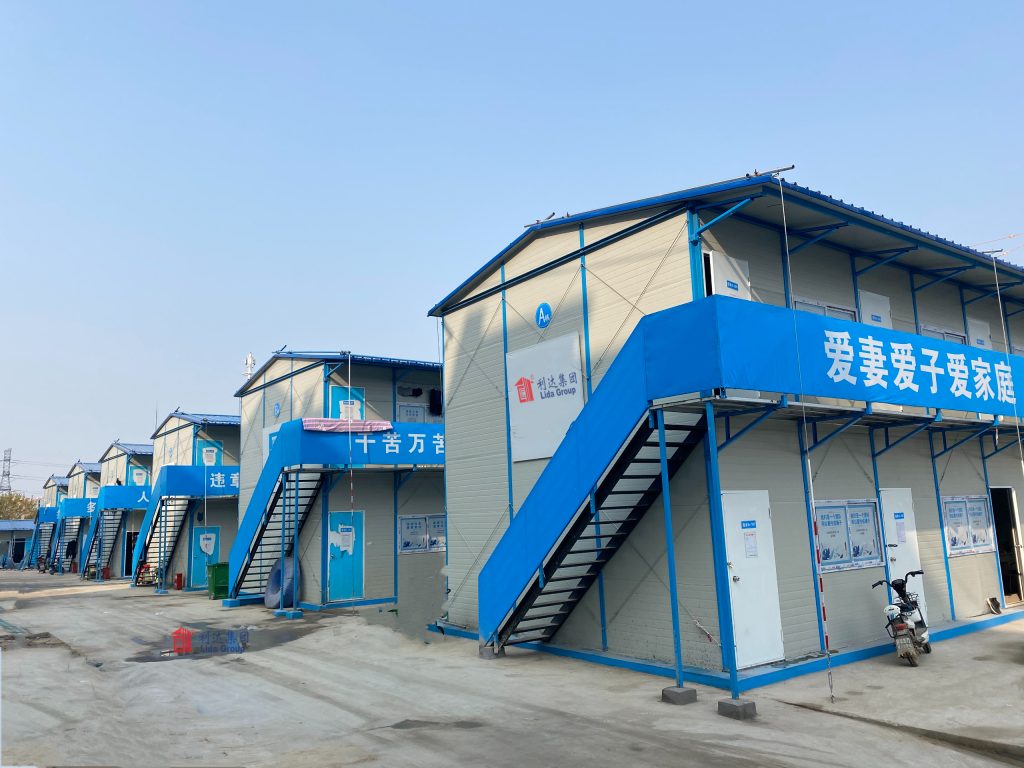
3. Lida Group’s Prefab Building Methods: A Game – Changer for Temporary Sandwich House Living
Recognizing the limitations of traditional temporary housing, Lida Group has invested heavily in research and development to create innovative prefab building methods that address these issues head – on. The company’s prefab building approach is based on the concept of off – site manufacturing, where the majority of the building components are produced in a controlled factory environment and then transported to the construction site for assembly. This method offers a host of advantages over traditional on – site construction, including greater precision, faster construction times, higher quality control, and reduced waste.
3.1 Advanced Sandwich Panel Technology
At the core of Lida Group’s prefab building methods is its advanced sandwich panel technology. The company’s sandwich panels are composed of three layers: two outer layers (known as facings) and a middle core layer. The facings are typically made of high – quality materials such as galvanized steel, aluminum, or fiber – reinforced cement boards, which offer excellent strength, durability, and resistance to corrosion. The core layer, on the other hand, is made of high – performance insulation materials such as polyurethane foam, rock wool, or glass wool, which provide superior thermal insulation and soundproofing properties.
One of the key advantages of Lida Group’s sandwich panels is their exceptional thermal insulation performance. The high – density insulation core effectively blocks the transfer of heat between the inside and outside of the house, ensuring that the interior remains cool in summer and warm in winter. This not only reduces the need for additional heating and cooling equipment but also significantly lowers energy consumption. According to independent tests, houses built using Lida Group’s sandwich panels can reduce energy consumption for heating and cooling by up to 50% compared to traditional temporary housing.
In addition to thermal insulation, Lida Group’s sandwich panels also offer excellent soundproofing. The combination of the dense insulation core and the rigid outer facings effectively absorbs and blocks sound waves, reducing the transmission of external and internal noises. Tests have shown that the sound insulation performance of Lida Group’s sandwich panels is up to 30 decibels higher than that of traditional building materials, creating a quiet and peaceful living environment for occupants.
Durability is another key feature of Lida Group’s sandwich panels. The outer facings are made of high – strength materials that are resistant to corrosion, impact, and weathering, ensuring that the panels can withstand harsh environmental conditions. The insulation core is also treated with fire – retardant and anti – microbial agents, making the panels fire – safe and resistant to mold and mildew growth. This not only extends the lifespan of the panels but also ensures the safety and health of occupants.
3.2 Modular Design and Customization
Another important aspect of Lida Group’s prefab building methods is its modular design approach. The company’s temporary sandwich houses are composed of a series of prefabricated modules that can be easily assembled and disassembled. Each module is designed to be a self – contained unit, with all the necessary electrical, plumbing, and HVAC systems pre – installed in the factory. This modular design offers a high degree of flexibility and customization, allowing customers to tailor the house to their specific needs and requirements.
For example, customers can choose the number of modules they need based on the size of their family or the number of occupants. They can also select different module configurations to create different room layouts, such as bedrooms, living rooms, kitchens, and bathrooms. In addition, Lida Group offers a wide range of customization options, including different exterior finishes, interior decorations, and amenities. Customers can choose from a variety of colors and textures for the exterior walls, as well as different types of flooring, furniture, and appliances for the interior. This level of customization ensures that each temporary sandwich house is unique and meets the individual preferences and needs of the occupants.
The modular design also makes the construction process much faster and more efficient than traditional on – site construction. Since the modules are prefabricated in the factory, the on – site assembly process can be completed in a matter of days or weeks, depending on the size and complexity of the house. This not only reduces the construction time but also minimizes the disruption to the surrounding environment. In addition, the modular design allows for easy expansion or modification of the house in the future. If the customer’s needs change, they can simply add or remove modules to increase or decrease the size of the house, or reconfigure the room layout to better suit their new requirements.
3.3 High – Quality Construction and Quality Control
Lida Group places a strong emphasis on high – quality construction and strict quality control throughout the entire prefab building process. The company’s factories are equipped with state – of – the – art manufacturing equipment and technology, which ensures that each component is produced with precision and accuracy. All materials used in the construction of the sandwich panels and other building components are carefully selected and tested to meet the highest industry standards.
Before the modules are transported to the construction site, they undergo a series of rigorous quality inspections. These inspections include checks for dimensional accuracy, structural integrity, thermal insulation performance, soundproofing performance, and fire safety. Any defects or issues found during the inspection process are immediately addressed and corrected to ensure that the modules meet the company’s strict quality standards.
On the construction site, Lida Group’s team of experienced and skilled workers ensures that the modules are assembled correctly and efficiently. The assembly process is guided by detailed installation instructions and quality control checklists, which help to ensure that each step of the process is completed to the highest standards. After the assembly is completed, the entire house undergoes a final quality inspection to ensure that it meets all the required specifications and standards. This strict quality control process ensures that Lida Group’s temporary sandwich houses are not only comfortable and functional but also safe and durable.
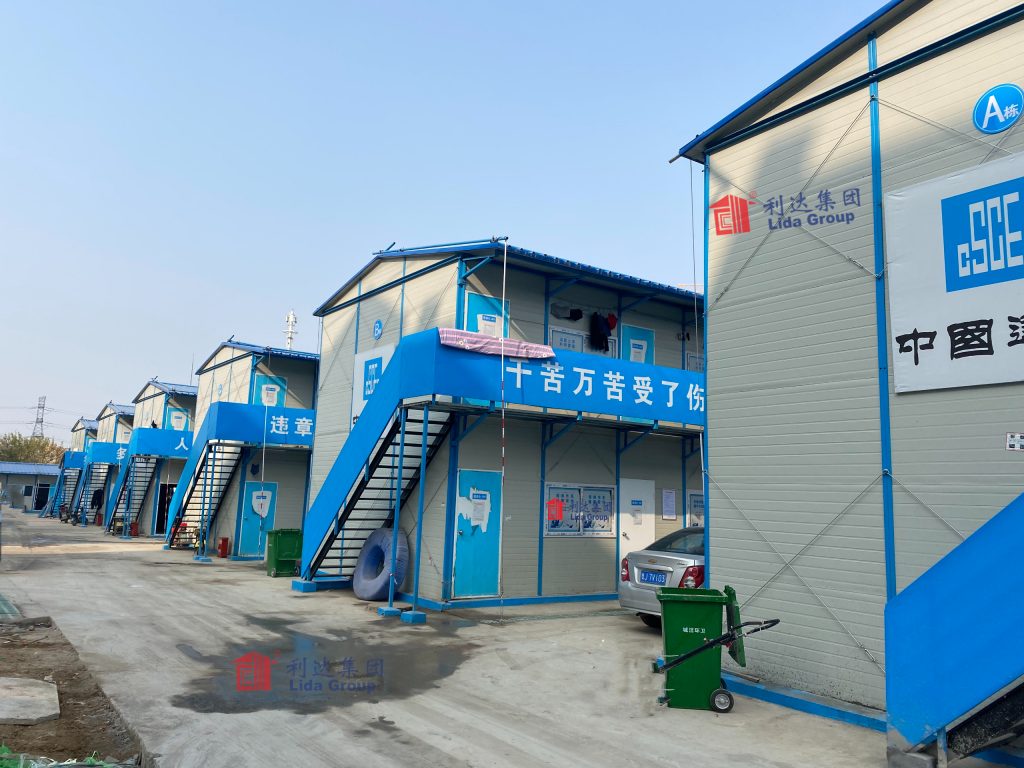
4. The Benefits of Lida Group’s Temporary Sandwich Houses: Beyond Comfort
While comfort is a key focus of Lida Group’s prefab building methods, the benefits of its temporary sandwich houses extend far beyond just providing a comfortable living space. These houses offer a wide range of advantages that make them an ideal choice for a variety of applications.
4.1 Sustainability
In today’s world, sustainability has become a top priority for many individuals and organizations. Lida Group’s prefab building methods are designed with sustainability in mind, offering a number of environmental benefits. One of the main advantages is the reduced waste generated during the construction process. Since the majority of the building components are prefabricated in the factory, there is less material waste compared to traditional on – site construction, where materials are often cut and shaped on the spot, leading to a significant amount of scrap.
In addition, Lida Group uses a number of eco – friendly materials in the construction of its temporary sandwich houses. For example, the insulation materials used in the sandwich panels are often made from recycled materials, such as recycled glass or plastic. The company also uses low – VOC (volatile organic compound) paints and adhesives, which reduce the emission of harmful chemicals into the environment. Furthermore, the energy – efficient design of the houses, thanks to the advanced sandwich panel technology, helps to reduce energy consumption, which in turn reduces greenhouse gas emissions.
Another aspect of sustainability is the recyclability of the building components. Lida Group’s temporary sandwich houses are designed to be easily disassembled, and many of the components can be recycled or reused. For example, the steel facings of the sandwich panels can be recycled, and the insulation materials can be reused in other applications. This not only reduces the amount of waste sent to landfills but also conserves natural resources.
4.2 Cost – Effectiveness
Despite the high – quality materials and advanced technology used in their construction, Lida Group’s temporary sandwich houses are surprisingly cost – effective. The prefab building method offers a number of cost savings compared to traditional on – site construction. First, the off – site manufacturing process allows for greater efficiency and productivity, reducing the labor costs associated with construction. Since the modules are prefabricated in the factory, there is less need for on – site labor, and the assembly process is much faster, which further reduces labor costs.
Second, the reduced construction time means that customers can start using the house sooner, which can lead to significant cost savings in terms of rent or other temporary accommodation expenses. For example, in the case of a construction project, workers can move into the temporary sandwich houses as soon as they are assembled, eliminating the need to pay for expensive hotel rooms or other temporary housing options.
Third, the durability and low maintenance requirements of Lida Group’s temporary sandwich houses also contribute to their cost – effectiveness. The high – quality materials and strict quality control ensure that the houses are built to last, reducing the need for frequent repairs and maintenance. This not only saves money on maintenance costs but also extends the lifespan of the house, making it a more economical investment in the long run.
4.3 Versatility
Lida Group’s temporary sandwich houses are highly versatile and can be used for a wide range of applications. They are ideal for use as on – site accommodation for construction workers, miners, and oil and gas workers in remote areas. They can also be used as emergency housing in the aftermath of natural disasters, such as earthquakes, floods, and hurricanes, providing a safe and comfortable shelter for displaced people.
In addition, these houses can be used for a variety of other purposes, such as temporary offices, classrooms, healthcare clinics, and retail stores. For example, in areas where there is a temporary need for additional office space, Lida Group’s temporary sandwich houses can be quickly assembled and customized to meet the specific needs of the business. Similarly, in remote areas where there is a lack of educational facilities, these houses can be converted into classrooms, providing children with a safe and comfortable learning environment.
The versatility of Lida Group’s temporary sandwich houses is further enhanced by their modular design. Since the modules can be easily assembled and disassembled, the houses can be moved to different locations as needed. This makes them an ideal choice for projects that require temporary accommodation or facilities in multiple locations.
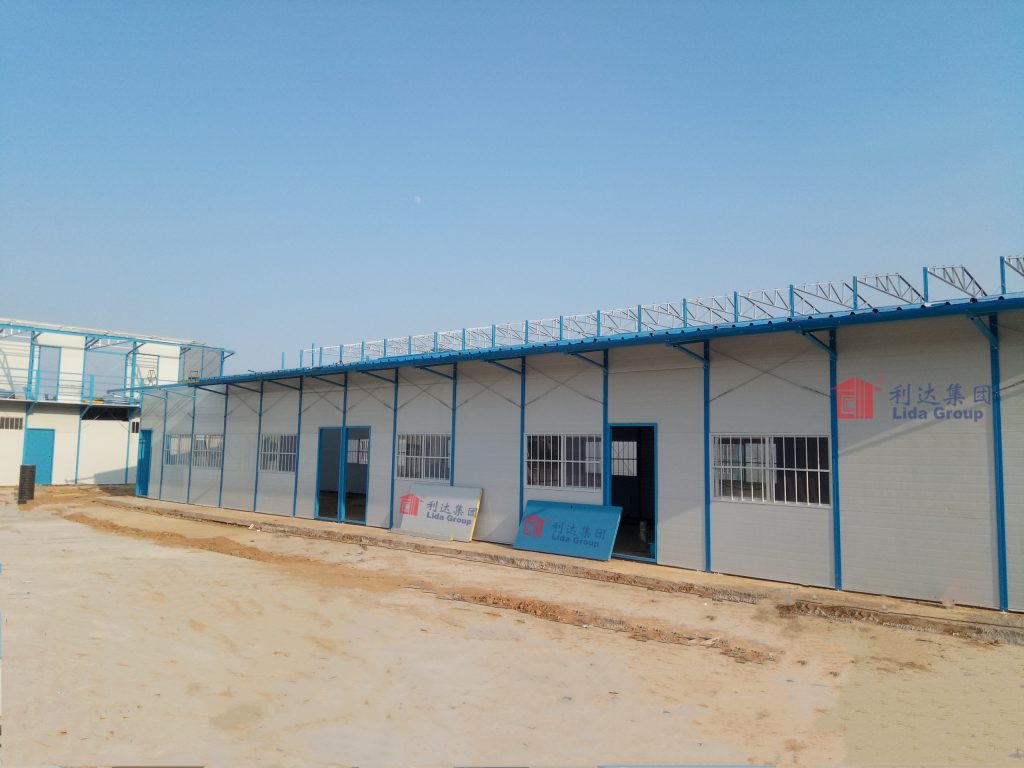
5. Case Studies: Real – World Applications of Lida Group’s Temporary Sandwich Houses
To better understand the impact of Lida Group’s prefab building methods on temporary sandwich house living, let’s take a look at some real – world case studies.
5.1 Case Study 1: Construction Site Accommodation in a Remote Area
A large construction company was awarded a contract to build a highway in a remote mountainous area. The project was expected to take three years to complete, and the company needed to provide accommodation for over 200 construction workers. The remote location of the project meant that traditional on – site construction of temporary housing was not only time – consuming but also logistically challenging. In addition, the harsh weather conditions in the area, including cold winters and heavy rainfall, required the housing to be durable and well – insulated.
The construction company turned to Lida Group for a solution. Lida Group designed and manufactured a series of temporary sandwich houses using its advanced prefab building methods. The houses were composed of modular units, each containing multiple bedrooms, a communal living area, a kitchen, and bathrooms. The sandwich panels used in the construction of the houses offered excellent thermal insulation and soundproofing, ensuring that the interiors remained warm and quiet even in the harsh winter months.
The modules were manufactured in Lida Group’s factory and transported to the construction site in just a few weeks. The on – site assembly process was completed in less than a month, allowing the construction workers to move into the houses shortly after the start of the project. The workers were impressed with the comfort and functionality of the houses, with many noting that the thermal insulation was far better than they had expected. The soundproofing also meant that they could get a good night’s sleep even with the noise of construction activities nearby.
During the three – year project, the temporary sandwich houses required minimal maintenance, and there were no major issues with durability or performance. The construction company estimated that using Lida Group’s prefab houses saved them approximately 30% in construction costs compared to traditional on – site construction. In addition, the reduced construction time meant that the workers could start work earlier, helping to keep the project on schedule.
5.2 Case Study 2: Emergency Housing After a Natural Disaster
In 2023, a powerful earthquake struck a coastal city, destroying thousands of homes and leaving tens of thousands of people homeless. The local government needed to provide emergency housing for the displaced population as quickly as possible. However, the scale of the disaster meant that traditional emergency housing solutions, such as tents, were not sufficient to meet the long – term needs of the people.
Lida Group was contacted by the local government to provide temporary sandwich houses for the displaced population. The company quickly mobilized its resources, and within a week, it had designed and manufactured a large number of modular sandwich houses. The houses were designed to be lightweight and easy to transport, allowing them to be quickly delivered to the disaster area.
The on – site assembly process was completed in just a few days, with teams of workers from Lida Group working around the clock to set up the houses. Each house was equipped with basic amenities, including beds, mattresses, a small kitchenette, and a bathroom. The sandwich panels used in the construction of the houses provided excellent protection against the elements, including strong winds and heavy rain. The thermal insulation also ensured that the interiors remained warm, even in the cool coastal climate.
The displaced people were grateful for the comfortable and safe housing provided by Lida Group. Many noted that the houses felt like a “real home” compared to the tents they had been living in previously. The modular design of the houses also allowed for easy expansion, and as more displaced people arrived in the area, additional modules were added to the existing houses to accommodate them.
After six months, when the local government had completed the reconstruction of permanent housing, the temporary sandwich houses were disassembled and transported to another area that had been affected by a flood. This reusability not only saved the local government money but also reduced the amount of waste generated by the emergency response.
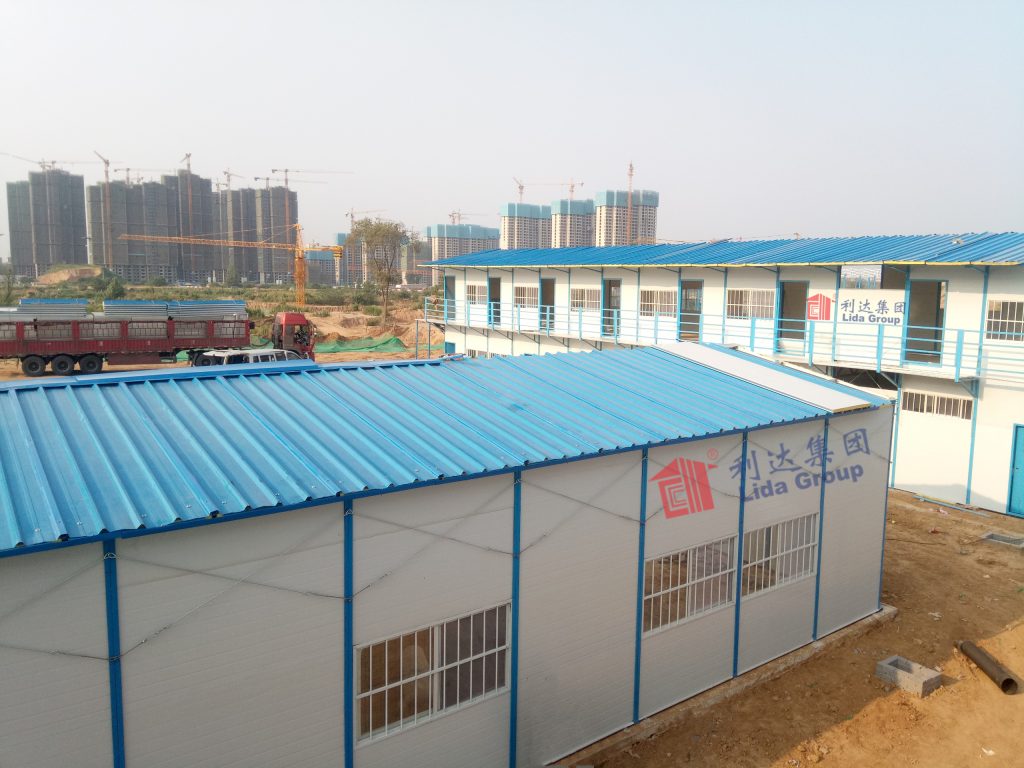
6. Conclusion
In conclusion, Lida Group’s prefab building methods have revolutionized the concept of temporary sandwich house living, setting new standards for comfort, durability, sustainability, and cost – effectiveness. By leveraging advanced sandwich panel technology, modular design, and strict quality control, the company has addressed the long – standing limitations of traditional temporary housing, providing occupants with a living space that is not only functional but also comfortable, safe, and environmentally friendly.
The advanced sandwich panel technology used by Lida Group offers exceptional thermal insulation and soundproofing, ensuring that the interiors of the houses remain cool in summer and warm in winter, and quiet even in noisy environments. The modular design approach provides a high degree of flexibility and customization, allowing customers to tailor the house to their specific needs and requirements. The strict quality control process ensures that each house is built to the highest standards of quality and durability, reducing the need for frequent repairs and maintenance.
Beyond comfort, Lida Group’s temporary sandwich houses offer a host of other benefits, including sustainability, cost – effectiveness, and versatility. The prefab building method reduces waste, uses eco – friendly materials, and reduces energy consumption, making it a more sustainable option than traditional on – site construction. The cost – effectiveness of the houses is achieved through reduced labor costs, faster construction times, and low maintenance requirements. The versatility of the houses allows them to be used for a wide range of applications, from on – site accommodation for construction workers to emergency housing after natural disasters.
The real – world case studies presented in this article demonstrate the positive impact that Lida Group’s prefab building methods have had on temporary sandwich house living. In both the construction site accommodation and emergency housing scenarios, the houses provided a comfortable, safe, and durable living space for occupants, while also offering cost savings and environmental benefits.
As the demand for temporary housing continues to grow, Lida Group’s prefab building methods are poised to play an increasingly important role in meeting this demand. By continuing to invest in research and development, the company is likely to introduce even more innovative technologies and solutions that will further enhance the comfort, sustainability, and functionality of temporary sandwich houses. In doing so, Lida Group is not only redefining the concept of temporary housing but also contributing to a more sustainable and comfortable future for people around the world.
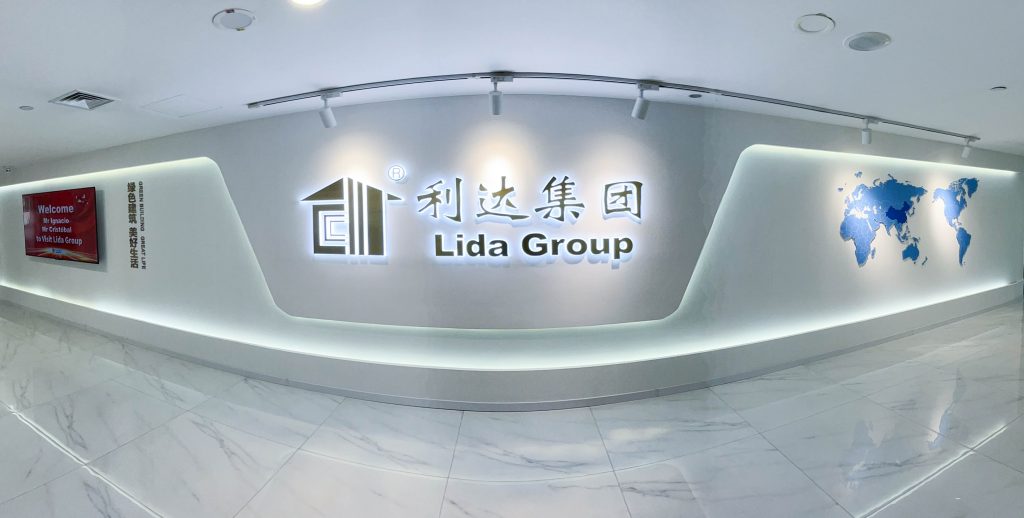
Related news
-
Future-Proof Workforce Housing: Lida Group Integrates Smart Tech into High Quality Mobile Houses for Remote Sites
2025-08-25 15:54:28
-
Coastal Project Innovation: Lida Group's Corrosion-Resistant Prefab Building Systems Protect Temporary Sandwich House Dwellings
2025-08-25 15:31:44
-
Sustainable and Strong: Eco-Friendly Prefab Building from Lida Group Creates Insulated Temporary Sandwich House Communities.
2025-08-25 15:10:43
contact us
- Tel: +86-532-88966982
- Whatsapp: +86-13793209022
- E-mail: sales@lidajituan.com


