Rapid Warehouse Expansion: Lida Group Completes 50,000m² High-Quality Steel Facilities Using Modular Frame Building Kits
2025-Aug-15 17:06:54
By Admin
1. Introduction
In today’s fast-paced global economy, the demand for efficient and scalable warehousing solutions has never been higher. E-commerce growth, supply chain disruptions, and the need for regional distribution hubs have pushed businesses to expand their warehouse capacities quickly—often within tight timelines. Traditional construction methods, with their lengthy timelines, high costs, and inflexibility, struggle to meet these urgent demands. This gap has created a need for innovative building approaches that prioritize speed without compromising quality or structural integrity.
Lida Group, a pioneer in steel structure engineering, has risen to this challenge with its modular frame building kits, recently completing a 50,000-square-meter high-quality steel warehouse facility in record time. This project exemplifies how modular construction can revolutionize warehouse expansion, offering businesses a way to scale operations rapidly while maintaining the durability and functionality required for industrial use. This article explores the role of Lida Group’s modular frame building kits in enabling rapid warehouse expansion, examining their design, implementation, benefits, and impact on modern supply chains.

2. The Need for Rapid Warehouse Expansion
2.1 Drivers of Warehouse Demand
Several key factors are fueling the need for rapid warehouse expansion. The exponential growth of e-commerce, accelerated by global events such as the COVID-19 pandemic, has led to a surge in online shopping, requiring more storage space for inventory, packaging materials, and last-mile distribution centers. Consumers now expect faster delivery times, pushing retailers and logistics companies to establish warehouses closer to urban centers—demanding quick construction to capitalize on market opportunities.
Supply chain resilience has also become a priority. Businesses are diversifying their distribution networks to reduce reliance on single regions, necessitating new warehouses in strategic locations. Additionally, industries such as manufacturing, pharmaceuticals, and food and beverage are expanding their storage needs to accommodate larger production volumes or stricter inventory requirements, further driving demand for rapid warehouse solutions.
2.2 Limitations of Traditional Construction Methods
Traditional warehouse construction relies on on-site fabrication, which is plagued by inefficiencies. Timelines often stretch from 6 to 12 months or more, due to weather delays, material shortages, and labor constraints. Customization is costly, and making design changes mid-project can cause significant delays. Quality control is also challenging, as on-site work is prone to inconsistencies in craftsmanship.
Moreover, traditional methods are resource-intensive, generating more waste and higher carbon emissions due to inefficient material usage and transportation. For businesses needing to expand quickly, these limitations can result in missed market opportunities, increased operational costs, and reduced competitiveness. The need for a faster, more efficient, and sustainable alternative has never been clearer.
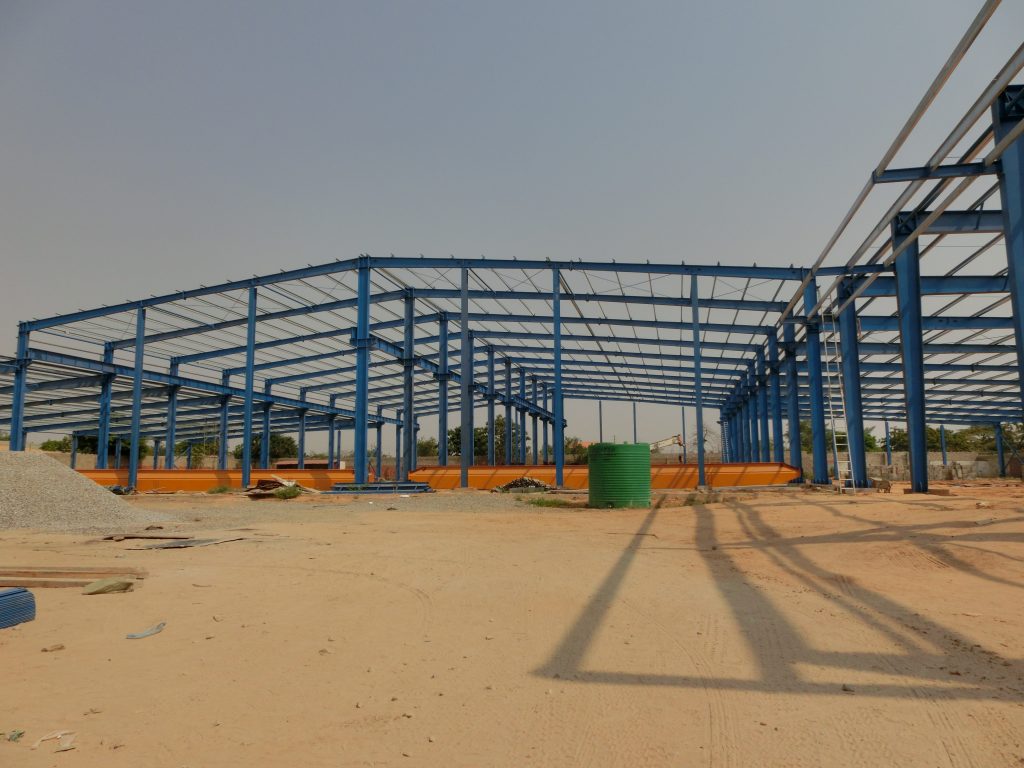
3. Lida Group’s Modular Frame Building Kits: Innovation in Construction
3.1 Design and Components of Modular Frame Kits
Lida Group’s modular frame building kits are pre-engineered, prefabricated steel components designed to be assembled quickly on-site. The kits include standardized steel beams, columns, roof trusses, wall panels, and connectors, all manufactured off-site in a controlled factory environment. This standardization ensures consistency in quality and dimensions, allowing for seamless assembly.
The modular frames are designed using advanced 3D modeling software, which optimizes structural integrity while minimizing material usage. Each component is precision-cut and welded, ensuring a perfect fit during assembly. The kits are customizable to meet specific warehouse requirements, such as clear span widths, ceiling heights, and load-bearing capacities, making them suitable for a range of applications—from general storage to cold-chain facilities.
3.2 Advantages of Modular Construction for Warehouses
Modular frame building kits offer several advantages over traditional construction, particularly for warehouses:
- Speed: Prefabricated components reduce on-site construction time by 50–70%. Factory production runs parallel to site preparation, eliminating delays from weather or material shortages.
- Quality: Factory-controlled manufacturing ensures consistent quality, with rigorous testing of each component for strength and durability.
- Cost-Efficiency: Standardized production reduces material waste and labor costs, while faster completion lowers financing and operational downtime expenses.
- Flexibility: Modules can be easily expanded or reconfigured, allowing warehouses to adapt to changing needs.
- Sustainability: Reduced on-site waste, efficient material usage, and the recyclability of steel make modular construction more eco-friendly.
These advantages make modular kits ideal for rapid warehouse expansion, where speed, quality, and adaptability are critical.
3.3 Engineering for Durability and Safety
Despite their rapid assembly, Lida Group’s modular frames prioritize structural integrity. The steel components are made from high-grade, corrosion-resistant steel, ensuring the warehouse can withstand heavy loads, extreme weather, and long-term use. Engineers design each kit to meet local building codes and industry standards, withstanding wind loads, snow loads, and seismic activity as required.
The modular frames are tested for load-bearing capacity, withstanding the weight of pallet racking, machinery, and stored goods. Connections between components are reinforced to prevent shifting or failure, ensuring the structure remains stable over time. This focus on engineering excellence means that even quickly built modular warehouses offer the same durability as traditionally constructed facilities.
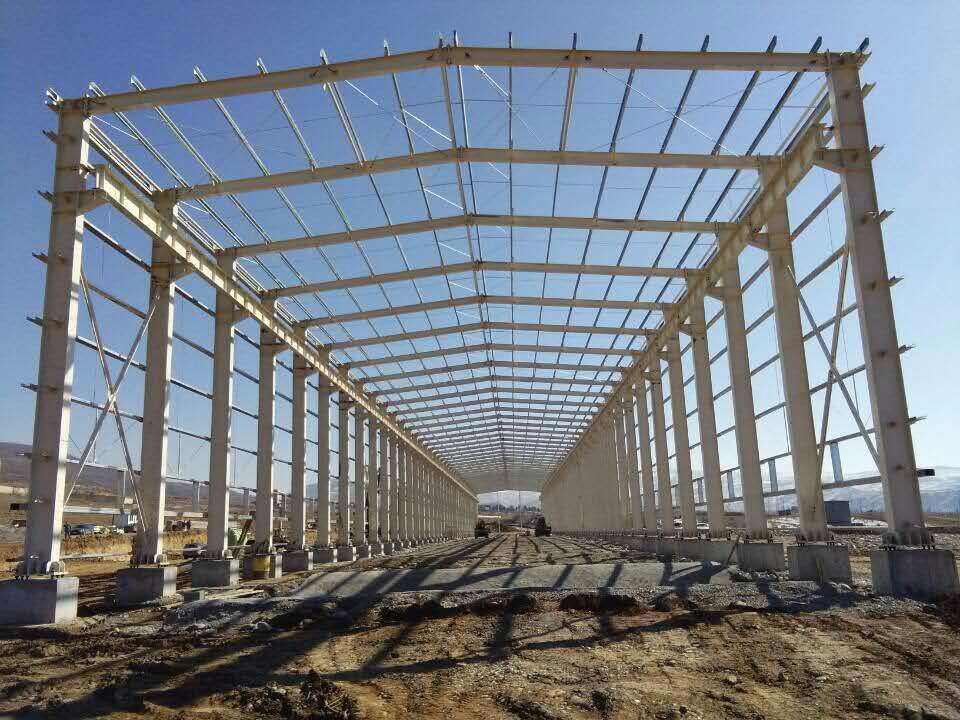
4. The 50,000m² Warehouse Project: Implementation and Timeline
4.1 Project Planning and Design
The 50,000-square-meter warehouse project began with a detailed assessment of the client’s needs, including storage requirements, site conditions, and timeline constraints. Lida Group’s engineering team used BIM (Building Information Modeling) software to design a customized modular solution, optimizing the layout for maximum storage efficiency while incorporating features such as loading docks, office spaces, and mezzanines.
The design phase, which typically takes weeks in traditional construction, was completed in days thanks to Lida Group’s library of pre-engineered components. The client approved the design, and manufacturing of the modular kits began immediately, running parallel to site preparation.
4.2 Factory Manufacturing of Modular Components
Production of the steel components took place in Lida Group’s state-of-the-art factory, where automated machinery cut, welded, and coated each part with precision. Quality checks were performed at every stage—from material inspection to final assembly—to ensure compliance with specifications. The modular frames, wall panels, and roof trusses were manufactured in batches, with each component labeled for easy identification during on-site assembly.
Factory production minimized waste, as materials were measured and cut to exact specifications. The controlled environment also allowed for year-round production, unaffected by weather conditions. Within six weeks, all 50,000 square meters of components were manufactured and ready for transport.
4.3 On-Site Assembly Process
Site preparation, including foundation work and utility installation, began while components were still in production. This parallel timeline saved critical weeks, with the foundation completed by the time the first shipment of modular kits arrived.
On-site assembly was executed by a small team of trained workers using cranes and basic tools. The modular components were bolted together using pre-drilled holes and connectors, eliminating the need for on-site welding or cutting. The roof and wall panels were installed quickly, with insulation and cladding added to complete the structure.
Key milestones of the assembly process included:
- Week 1–2: Erecting the steel frame and roof trusses.
- Week 3: Installing wall panels, doors, and windows.
- Week 4: Adding utilities, including electrical, plumbing, and HVAC systems.
- Week 5: Finishing work, such as flooring and painting.
In total, the on-site assembly took just 10 weeks—far shorter than the 6–9 months required for traditional construction of a facility this size.
4.4 Quality Control and Compliance
Throughout the project, Lida Group implemented strict quality control measures. Inspectors checked each connection, weld, and component for integrity, ensuring the structure met safety standards. The warehouse underwent load testing to verify its ability to support heavy storage systems, and environmental testing confirmed its resistance to water, wind, and temperature fluctuations.
The facility also passed all local regulatory inspections, with documentation of materials, engineering calculations, and construction processes provided for compliance. This rigorous quality control ensured that the rapid construction did not compromise the warehouse’s safety or functionality.
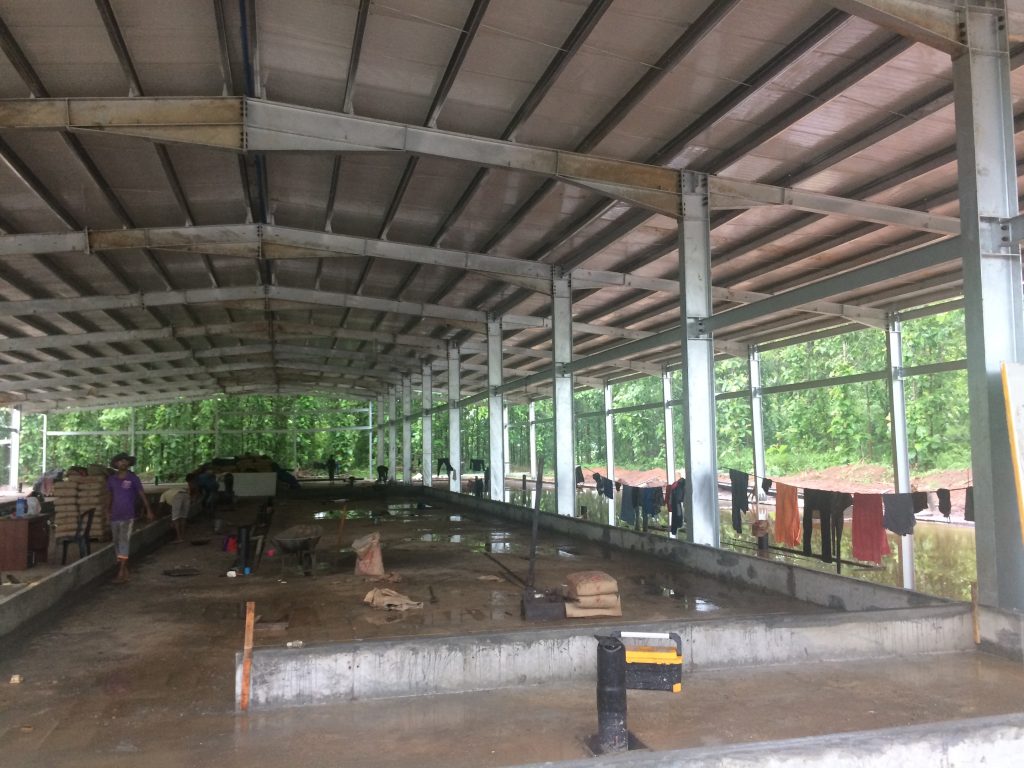
5. Features of Lida Group’s Modular Steel Warehouses
5.1 Customizable Layouts for Diverse Needs
Lida Group’s modular warehouses are designed to accommodate a range of industrial needs. The 50,000m² facility, for example, included 40,000m² of open storage space with 10-meter ceiling heights to accommodate tall pallet racking, 5,000m² of climate-controlled storage for sensitive goods, and 5,000m² of office and administrative space.
The modular design allows for easy customization of floor plans, with options to add mezzanines, loading docks, or specialized areas such as workshops or maintenance bays. This flexibility ensures that the warehouse can adapt to changing business needs—whether expanding storage capacity, adding new product lines, or reconfiguring for automation.
5.2 Integration with Industrial Systems
Modern warehouses rely on technology and infrastructure to operate efficiently, and Lida Group’s modular frames are designed to integrate seamlessly with these systems. The steel structure supports the installation of conveyor belts, automated storage and retrieval systems (AS/RS), and robotics, with pre-engineered openings for electrical wiring, data cables, and pneumatic lines.
The warehouse’s roofing and wall panels can accommodate solar panels, skylights, and ventilation systems, reducing energy costs and improving sustainability. Loading docks are integrated into the design, with reinforced structures to support heavy trucks and forklifts. These features make the modular warehouse a fully functional industrial facility, ready to support modern logistics operations.
5.3 Energy Efficiency and Sustainability
Lida Group’s modular steel warehouses prioritize sustainability, with features that reduce energy consumption and environmental impact. The steel components are made from recycled materials and are 100% recyclable at the end of their lifespan, reducing waste. The tight fit of modular components minimizes air leakage, improving insulation and reducing heating and cooling costs.
The facility can be equipped with energy-efficient lighting, motion sensors, and smart HVAC systems that adjust to occupancy and temperature needs. Rainwater harvesting systems and solar panels can also be integrated, further reducing reliance on grid electricity and municipal water supplies. These sustainable features not only lower operational costs but also align with businesses’ corporate social responsibility goals.
5.4 Scalability for Future Expansion
One of the most significant advantages of modular construction is scalability. The 50,000m² warehouse was designed with expansion in mind, with modular components that can be easily added to increase floor space. Whether extending the existing structure or building an adjacent facility, the standardized components ensure compatibility and quick assembly.
This scalability is critical for businesses with growing needs, allowing them to expand incrementally without disrupting ongoing operations. For example, if the client needs to add 10,000m² of storage in the future, Lida Group can manufacture and install the additional modules in a matter of weeks, ensuring the warehouse grows with the business.
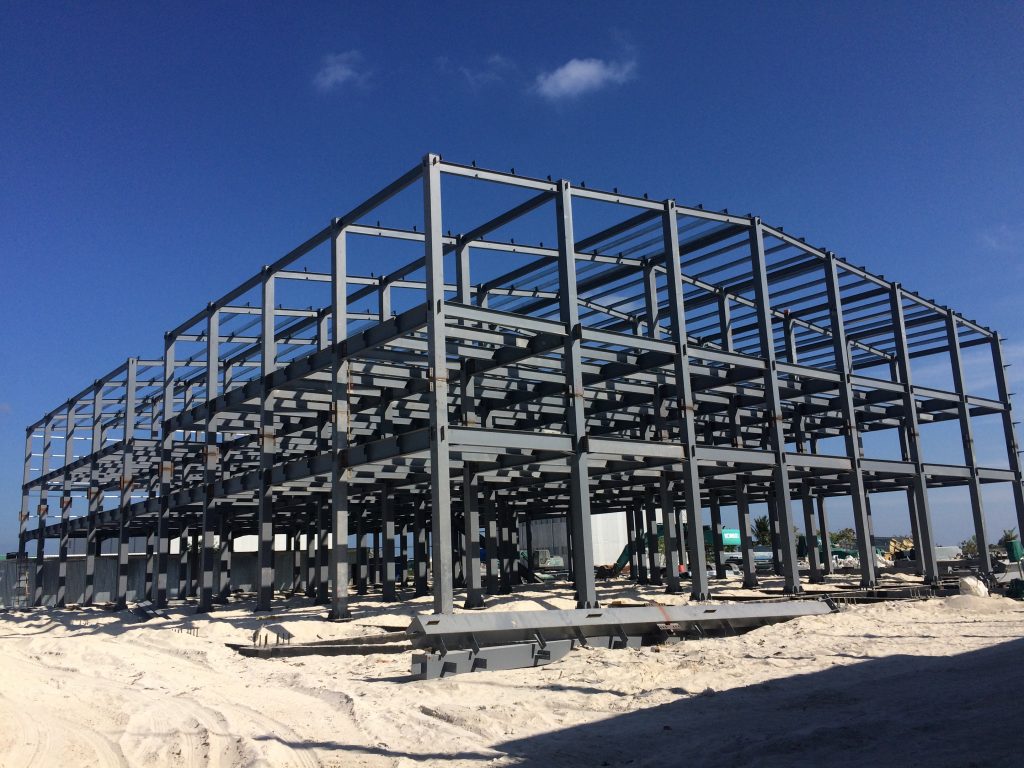
6. Benefits of Rapid Warehouse Expansion with Modular Kits
6.1 Reduced Time to Market
The most immediate benefit of Lida Group’s modular approach is the reduced time to market. By completing the 50,000m² warehouse in just 16 weeks (from design to completion), the client was able to start operations months earlier than with traditional construction. This allowed them to capitalize on seasonal demand, expand their distribution network, and generate revenue sooner—providing a competitive edge in fast-moving industries.
For e-commerce companies, this speed can mean the difference between meeting holiday season demand or losing market share. For manufacturers, it can accelerate production by providing essential storage for raw materials or finished goods.
6.2 Cost Savings and Predictable Budgets
Modular construction offers significant cost savings compared to traditional methods. The 50,000m² project came in 20–30% under the budget of a traditionally built warehouse, due to reduced labor costs, minimal waste, and faster completion. Factory production eliminates the need for on-site rework, and standardized components reduce material costs.
Moreover, modular construction provides predictable budgets. Since the design and manufacturing are completed upfront, there are fewer surprises or change orders that can inflate costs. This financial certainty is valuable for businesses managing tight budgets or seeking financing for expansion.
6.3 Minimized Disruption to Operations
Traditional warehouse construction often disrupts existing operations, with noise, dust, and heavy machinery affecting productivity. In contrast, Lida Group’s modular approach minimizes on-site work, reducing disruption. The 50,000m² warehouse was built on a greenfield site, but even when expanding existing facilities, modular components can be assembled quickly with minimal impact on daily operations.
This is particularly important for businesses that cannot afford downtime, such as logistics hubs or manufacturing plants. The ability to expand without halting operations ensures continuous productivity and revenue generation.
6.4 Flexibility and Adaptability
Modular warehouses are inherently flexible, allowing businesses to adapt to changing needs. The 50,000m² facility’s open floor plan can be reconfigured as storage requirements evolve, with modular partitions or racking systems easily added or removed. If the client shifts from general storage to cold-chain logistics, the modular structure can accommodate insulation and refrigeration systems with minimal modifications.
This adaptability future-proofs the warehouse, ensuring it remains useful even as business models, technologies, or market demands change. In an era of rapid industry transformation, this flexibility is a valuable asset.
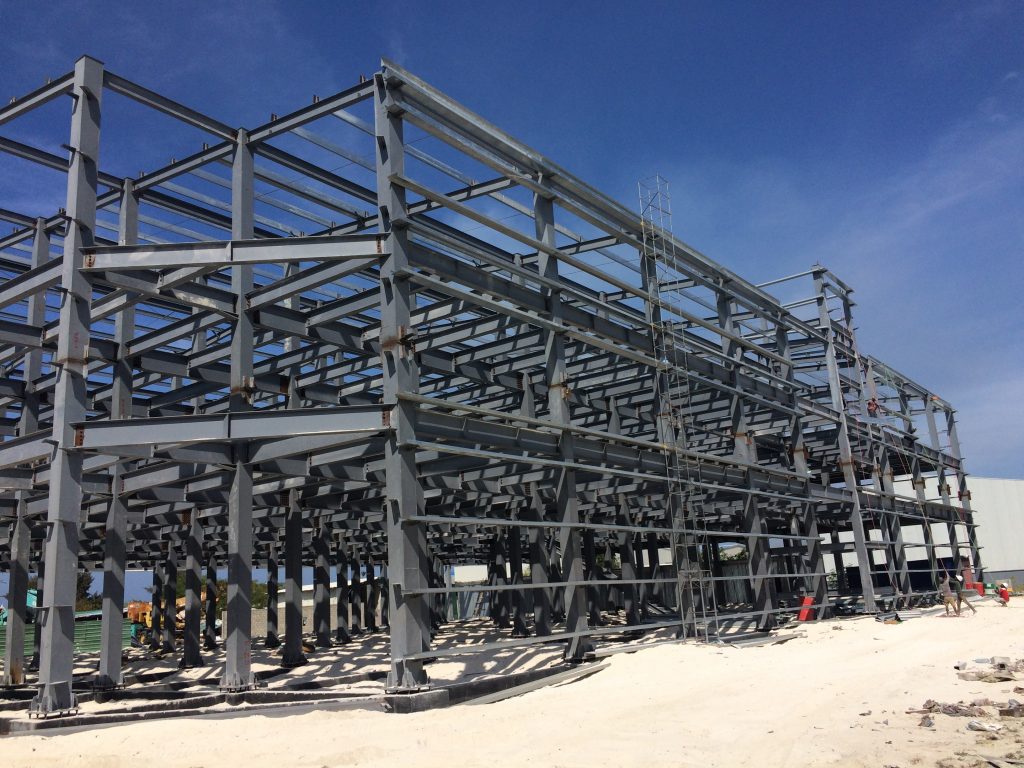
7. Case Studies: Other Successful Modular Warehouse Projects by Lida Group
7.1 Regional Distribution Center for a Retail Chain
A national retail chain needed to expand its regional distribution network to support 50 new stores, requiring a 30,000m² warehouse in under four months. Lida Group’s modular kits delivered the facility in 12 weeks, including design, manufacturing, and assembly. The warehouse featured 25 loading docks, a mezzanine office, and integrated conveyor systems, allowing the retailer to stock inventory and open the new stores on schedule. The client reported a 25% reduction in construction costs compared to their previous traditional warehouse.
7.2 Cold-Storage Facility for a Food Manufacturer
A food manufacturer required a 15,000m² cold-storage warehouse to handle increased production of frozen goods. Lida Group’s modular frames were adapted to support insulation, refrigeration units, and temperature monitoring systems, with the entire facility completed in 10 weeks. The modular design ensured airtight construction—critical for maintaining sub-zero temperatures—while the steel structure withstood the weight of heavy refrigeration equipment. The manufacturer was able to meet a key contract deadline, thanks to the rapid construction timeline.
7.3 Automated Fulfillment Center for an E-Commerce Company
An e-commerce giant needed a 40,000m² automated fulfillment center to handle peak season demand. The facility required high ceilings, reinforced floors, and integration with robotics and AS/RS. Lida Group’s modular kits were customized to meet these specifications, with the warehouse completed in 14 weeks. The rapid timeline allowed the company to launch the facility in time for the holiday season, processing over 100,000 orders daily without delays.
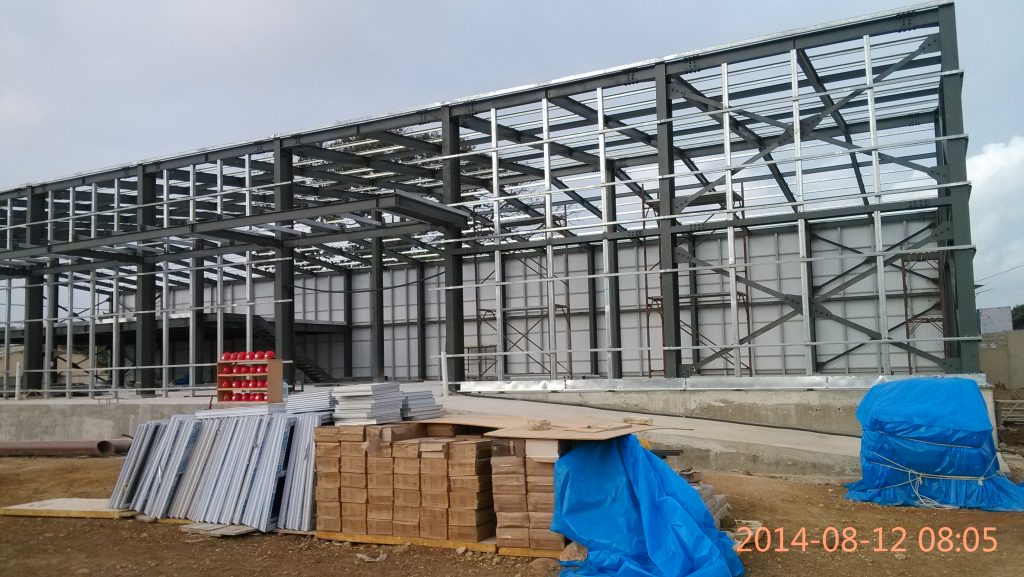
8. Future of Modular Construction in Warehouse Expansion
8.1 Advancements in Modular Technology
Lida Group is investing in advancements to make modular warehouse construction even faster and more efficient. This includes developing smart modular components embedded with sensors that monitor structural health, temperature, and energy usage—providing real-time data to optimize operations. The company is also exploring 3D printing for small-scale components, reducing manufacturing time and enabling more complex designs.
8.2 Integration with Digital Tools
Digitalization is set to play a larger role in modular construction. Lida Group is integrating AI and machine learning into the design process, using algorithms to optimize warehouse layouts for maximum efficiency. Virtual and augmented reality (VR/AR) tools will allow clients to visualize the warehouse before construction begins, making design changes easier and reducing errors.
BIM software will continue to evolve, enabling seamless collaboration between designers, manufacturers, and construction teams. This digital integration will further streamline the process, reducing timelines and improving accuracy.
8.3 Expansion into New Markets and Applications
As modular construction proves its value in warehouse expansion, Lida Group plans to expand into new markets and applications. This includes modular facilities for manufacturing plants, data centers, and even urban logistics hubs—smaller warehouses located in cities to enable last-mile delivery. The company is also exploring modular solutions for disaster relief, providing rapid-build warehouses to store emergency supplies in crisis zones.
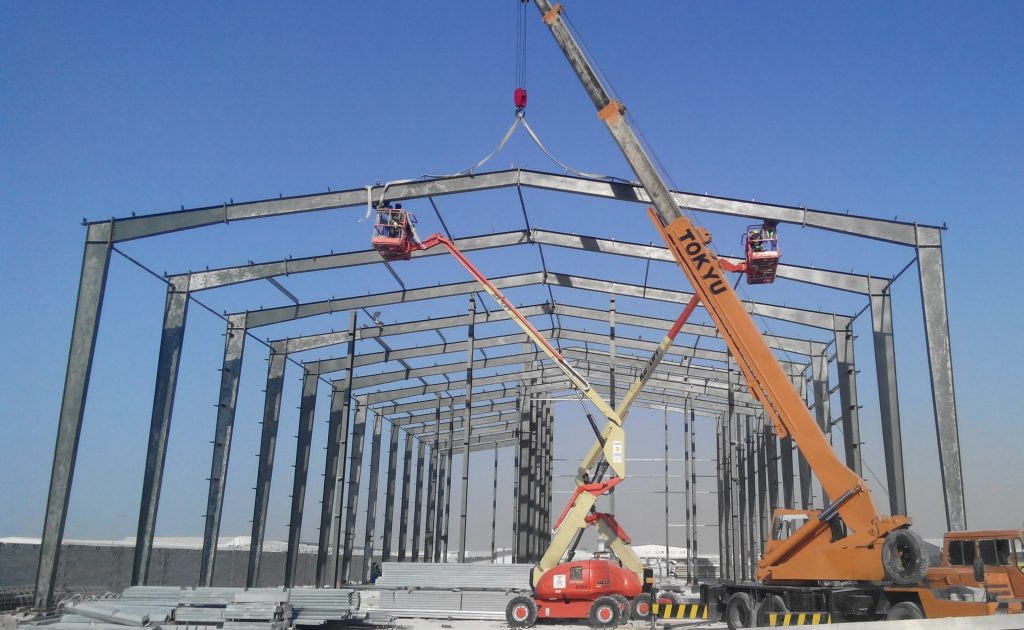
9. Conclusion
Lida Group’s completion of a 50,000m² high-quality steel warehouse using modular frame building kits marks a significant milestone in the evolution of industrial construction. This project demonstrates that rapid warehouse expansion is possible without sacrificing quality, durability, or functionality—addressing the urgent needs of businesses in today’s fast-paced economy.
The modular approach offers a host of benefits, including reduced construction time, cost savings, flexibility, and sustainability. By leveraging prefabricated components, parallel manufacturing and site preparation, and rigorous quality control, Lida Group has redefined what is possible in warehouse construction, enabling businesses to scale operations quickly and seize market opportunities.
Case studies of other successful projects further validate the effectiveness of modular kits, showing their adaptability to diverse needs—from cold storage to automated fulfillment centers. As technology advances, with smarter components and digital integration, modular construction will only become more efficient, opening new possibilities for warehouse design and expansion.
In a world where speed and agility are critical to business success, Lida Group’s modular frame building kits provide a transformative solution for warehouse expansion. They are not just building structures—they are enabling businesses to grow, adapt, and thrive in an increasingly competitive global market. As the demand for rapid, high-quality warehousing continues to rise, modular construction will undoubtedly play a central role in shaping the future of supply chains and industrial infrastructure.
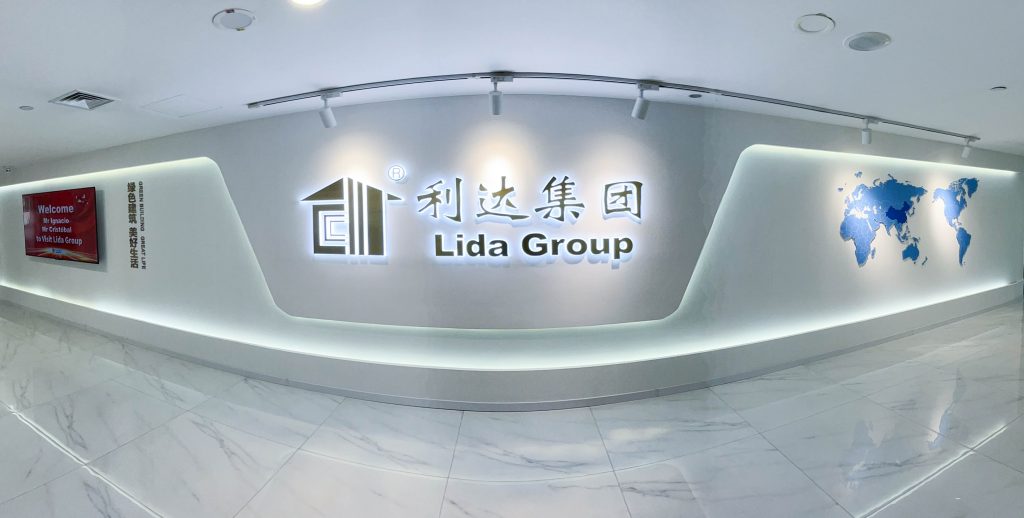
Related news
-
Coastal Corrosion Defense: Lida Group's Steel Farm Houses Incorporate Salt-Resistant Coatings in All Structure Construction
2025-08-15 15:53:55
-
Zero Welding Defects Guaranteed: Lida Group's Steel Frame Building Process Ensures Premium Quality Warehouse Longevity
2025-08-15 14:43:45
-
Multi-Level Vertical Farming: Lida Group Engineers High-Quality Steel Farm Houses with Space-Optimized Steel Structure Design
2025-08-15 13:38:49
contact us
- Tel: +86-532-88966982
- Whatsapp: +86-13793209022
- E-mail: sales@lidajituan.com


