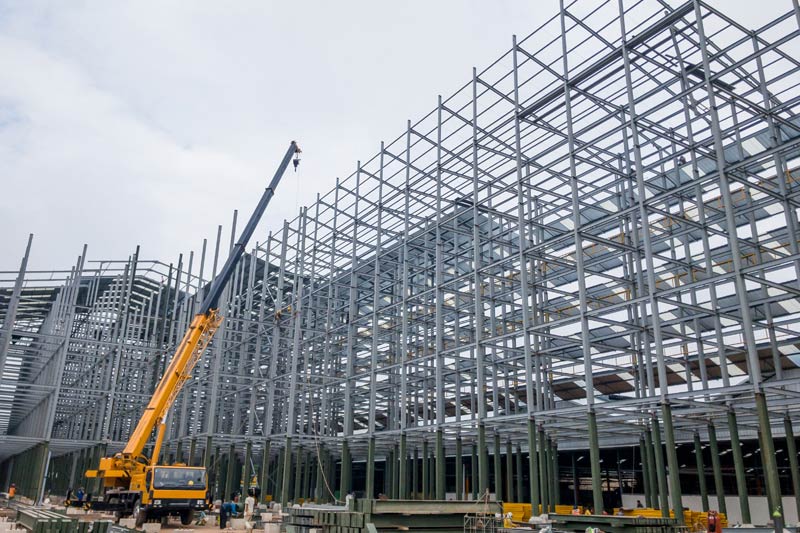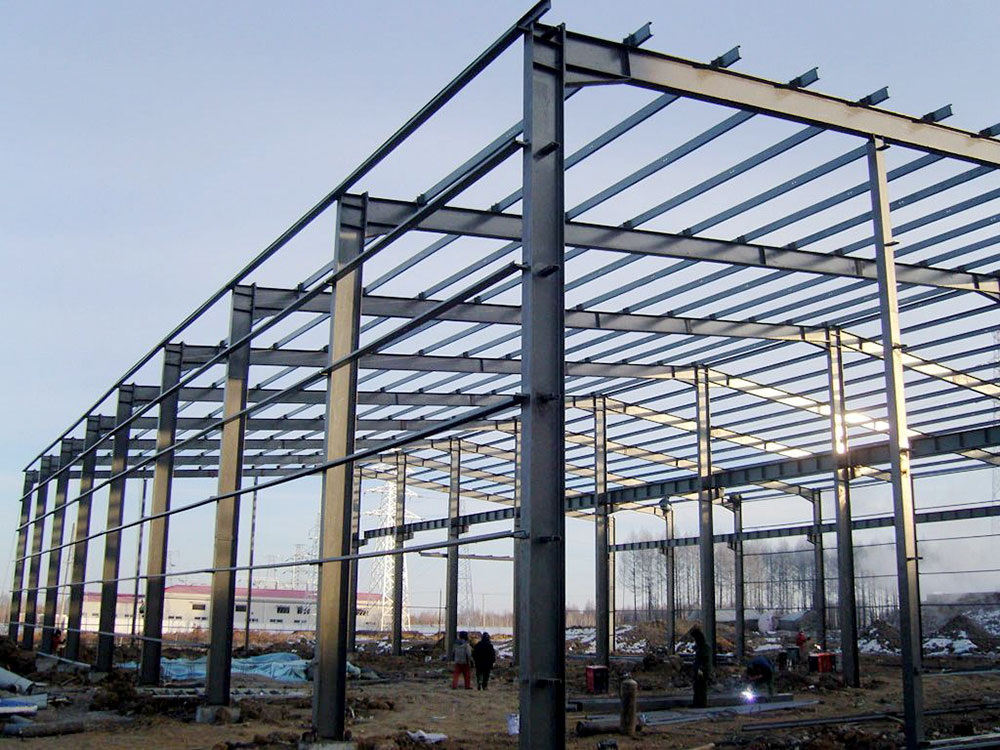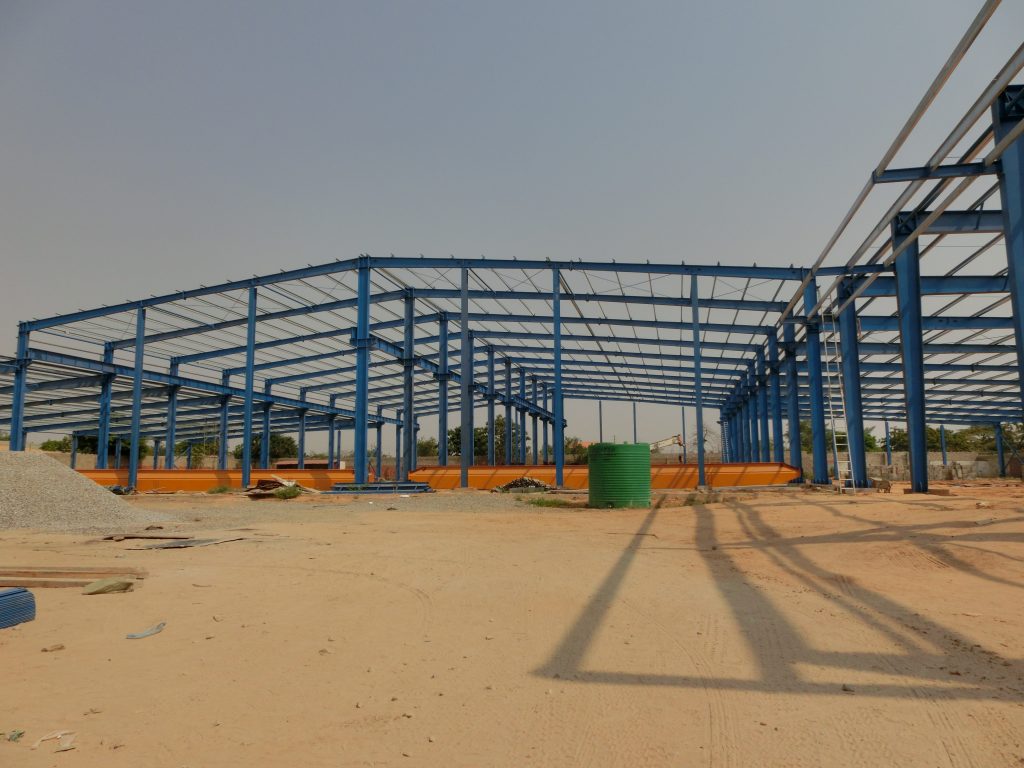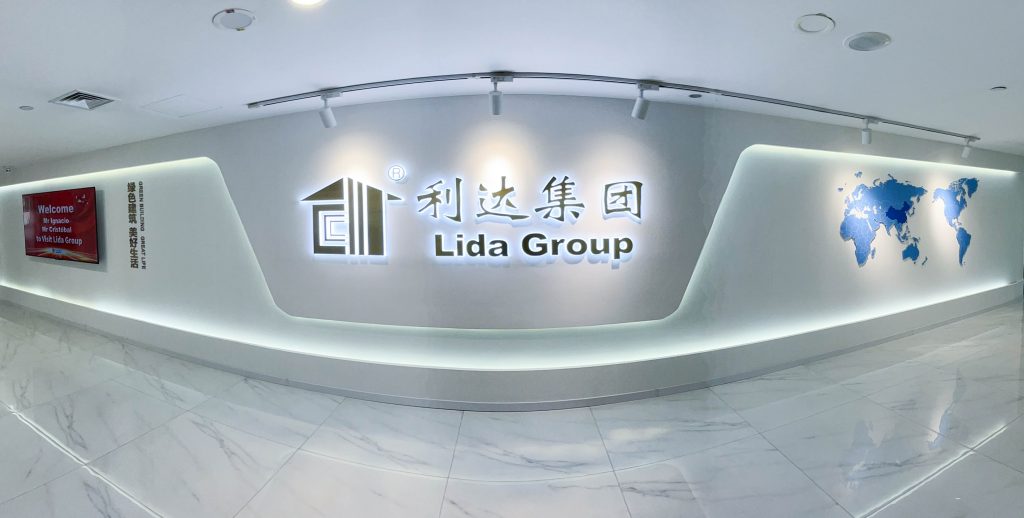**Introduction: The New Vanguard of Industrial Architecture**
In the dynamic arena of global logistics and supply chain management, the warehouse has undergone a profound metamorphosis. It is no longer a passive, four-walled shell for storage but has evolved into a critical, active node in the flow of global commerce—a sophisticated engine for value creation. This evolution demands structures that are not only larger and stronger but also smarter, faster to build, and inherently adaptable. At the forefront of this architectural revolution is Lida Group, a pioneer consistently pushing the boundaries of what is possible with steel. By seamlessly integrating the latest advances in materials science, digital design, robotics, and sustainable engineering, Lida Group’s cutting-edge steel frame warehouse designs represent the pinnacle of modern metal frame building. These structures are a testament to a philosophy where innovation is not an add-on but the very foundation of the design and construction process. This article delves into the specific technological breakthroughs that Lida Group employs, demonstrating how their warehouses are engineered for unparalleled performance, efficiency, and intelligence, setting a new global standard for industrial architecture.
**Section 1: The Digital Foundation – Building in Bits Before Atoms**
The journey of a Lida Group warehouse begins not on a construction site, but in the realm of digital data. The most significant advance in modern construction is the adoption of sophisticated digital tools that allow for unprecedented levels of precision, collaboration, and predictability.
**1.1. Building Information Modeling (BIM): The Digital Twin**
Lida Group’s use of Building Information Modeling (BIM) transcends basic 3D modeling. BIM is the creation and management of an intelligent, data-rich 3D model that serves as a comprehensive digital twin of the entire warehouse.
* **Clash Detection and System Integration:** Before a single beam is fabricated, the BIM model integrates the architectural, structural, mechanical, electrical, and plumbing (MEP) systems. Advanced algorithms run clash detection analyses, identifying and resolving conflicts between, for example, a structural beam and an air duct. This proactive approach eliminates costly on-site rework and delays, ensuring all components fit together perfectly.
* **Data-Rich Components:** Every element in the model is intelligent. A steel column in the BIM model contains not just its geometric dimensions, but also data on its manufacturer, grade of steel, fire-rating, load capacity, and even its carbon footprint. This data-rich environment facilitates precise quantity take-offs, accurate cost estimation, and streamlined facility management long after construction is complete.
* **Lifecycle Management:** The BIM model delivered to the client at project completion becomes a powerful tool for operations and maintenance. Facility managers can use the model to locate assets, plan upgrades, and simulate the impact of changes, ensuring the building is managed with optimal efficiency throughout its lifespan.
**1.2. Advanced Structural Analysis and Computational Design**
Lida’s engineers leverage powerful finite element analysis (FEA) software to subject the digital model to extreme virtual conditions.
* **Performance-Based Design:** Instead of relying solely on prescriptive building codes, Lida uses performance-based design. The software simulates the structure’s behavior under specific loads, such as high-wind events, seismic activity, heavy snow accumulation, and the dynamic forces of internal cranes and machinery. This allows for the optimization of the frame—making it stronger where needed and lighter where possible—resulting in a structure that is both highly efficient and exceptionally resilient.
* **Generative Design:** For complex components, Lida employs generative design techniques. Engineers input design goals (e.g., support X load with Y material while minimizing weight), and the software explores thousands of design options, often producing organic, highly efficient shapes that would be inconceivable through traditional design methods. This leads to innovative truss and connection designs that maximize strength with minimal material.
**1.3. Digital Surveying and Site Integration with Drones and LiDAR**
The integration of the digital model with the physical site is achieved through cutting-edge surveying technologies.
* **Drone Photogrammetry:** Drones capture high-resolution images of the construction site, which are processed to create accurate topographic maps and 3D models. This data ensures the foundation and site preparation are perfectly aligned with the digital design.
* **LiDAR Scanning:** Light Detection and Ranging (LiDAR) scanners create precise point clouds of existing structures or site conditions. This is invaluable for expansion projects or retrofits, ensuring new steel components interface perfectly with existing ones.

**Section 2: Material Science Breakthroughs – The Evolution of Steel**
The core material—steel—has itself been the subject of intense innovation. Lida Group utilizes advanced steel products that offer superior performance characteristics.
**2.1. High-Strength, Low-Alloy (HSLA) Steels**
Lida specifies the use of HSLA steels, which have yield strengths significantly higher than conventional carbon steel. The advantage is twofold:
* **Lighter Weight:** Achieving the same structural strength with less material allows for lighter overall frames. This reduces the load on foundations, simplifies transportation, and makes erection faster and safer.
* **Enhanced Performance:** HSLA steels often have better corrosion resistance and greater toughness, contributing to the longevity and durability of the warehouse, especially in challenging environments.
**2.2. Advanced Protective Coatings for Longevity**
The longevity of a steel structure is determined by its protection against corrosion. Lida goes beyond standard galvanization.
* **Hot-Dip Galvanizing (HDG):** This process, involving dipping steel components into a bath of molten zinc, provides a thick, metallurgically bonded coating that offers cathodic protection, preventing rust even if the coating is scratched.
* **Specialized Paint Systems:** Multi-layer paint systems, including epoxy primers and polyurethane topcoats, are used for enhanced aesthetic appeal and durability. These systems are highly resistant to UV radiation, chemical exposure, and abrasion, ensuring the building maintains its appearance and protection for decades.
**Section 3: Prefabrication and Robotic Fabrication – The Factory-Built Advantage**
The paradigm shift from on-site construction to off-site manufacturing is a cornerstone of Lida’s cutting-edge approach. Their state-of-the-art fabrication facilities are hubs of automation and precision.
**3.1. Robotic Fabrication and Welding**
* **CNC Plasma Cutting:** Computer Numerical Control (CNC) plasma cutters slice through steel plate with millimeter accuracy, creating complex connection plates and components directly from the digital BIM model, eliminating human error.
* **Robotic Welding Cells:** Automated robotic welders perform consistent, high-quality welds on structural components. This ensures every weld meets the highest structural standards, enhancing the overall integrity and safety of the frame. Robots can work continuously, increasing production speed and efficiency.
**3.2. Modular and Panelized Systems**
Lida has refined the concept of modular construction for large-scale warehouses.
* **Panelized Wall and Roof Systems:** Entire wall and roof sections, complete with insulation, windows, and external cladding, are assembled in the factory. These large panels are then shipped to the site and hoisted into place, dramatically reducing on-site labor time and weather-related delays.
* **Plug-and-Play MEP Integration:** Conduits, brackets, and supports for electrical wiring, lighting, and sprinkler systems can be pre-attached to panels and primary steel members in the factory. This turns on-site MEP installation into a simpler, faster “plug-and-play” process.

**Section 4: Innovative Structural Systems – Engineering for Span, Height, and Flexibility**
Lida’s designs are characterized by their ability to create vast, column-free spaces that offer maximum operational flexibility.
**4.1. Long-Span and Clear-Span Capabilities**
Using advanced truss and frame designs, Lida can create clear-span widths exceeding 100 meters. This unobstructed floor space is crucial for modern logistics, allowing for the free movement of large robotic systems and the most efficient layout of high-density storage racks.
**4.2. Tapered Member Construction**
For many primary frames, Lida uses tapered columns and beams. These are engineered to be deeper (and stronger) at points of maximum stress (like the base of a column) and shallower where stress is reduced. This intelligent use of material optimizes structural performance while minimizing weight and cost, a direct application of advanced engineering principles.
**4.3. Mezzanine System Integration**
The inherent strength of the primary steel frame allows for the seamless integration of heavy-duty mezzanine floors. These are designed as structural elements in their own right, often supported by the main columns, to create multi-level storage or operational spaces without the need for a separate, invasive support structure.
**Section 5: The Smart Warehouse Envelope – Integrating Performance and Intelligence**
The building envelope—the roof and walls—is where sustainability, energy efficiency, and intelligence converge.
**5.1. High-Performance Insulated Panels**
Lida utilizes composite insulated panels with cores of rigid polyisocyanurate (PIR) foam, which offers one of the highest R-values (thermal resistance) per inch of any insulation material. These panels create a continuous thermal barrier, drastically reducing energy loss.
**5.2. Dynamic and Cool Roof Systems**
* **Cool Roof Technology:** Roof panels with special reflective pigments can deflect a significant portion of solar radiation, reducing the “urban heat island” effect and lowering cooling costs by up to 20%.
* **Integrated Photovoltaic (PV) Systems:** The warehouse roof is designed as a power plant. Lida designs structures to accommodate Building-Integrated Photovoltaics (BIPV), where solar panels are not just mounted on the roof but are an integral part of the roofing system, generating clean energy on-site.
**5.3. Advanced Natural Lighting and Ventilation**
* **Translucent Panel Systems:** Strategically placed panels made of transparent polycarbonate or fiberglass provide abundant, diffuse natural light, creating a better working environment and eliminating the need for artificial lighting during daylight hours.
* **Automated Natural Ventilation Systems:** Sensor-controlled louvers and ridge vents can be integrated to allow hot air to escape and fresh air to enter, maintaining good air quality and reducing the load on mechanical ventilation systems.

**Section 6: The Human-Technology Interface – Safety, Training, and Collaboration**
Cutting-edge technology is only effective when paired with skilled human expertise. Lida invests heavily in the human element of the construction process.
* **Augmented Reality (AR) for Assembly:** On-site crews can use AR glasses or tablets to overlay the digital BIM model onto the real-world construction site. This guides the precise placement of components, verifies alignment, and simplifies complex assembly sequences, reducing errors and improving safety.
* **Virtual Reality (VR) for Client Collaboration:** Clients can don a VR headset to “walk through” their warehouse before it is built. This immersive experience allows for design validation, layout planning, and last-minute adjustments, ensuring the final product perfectly meets their operational needs.
* **Comprehensive Training:** Lida ensures that both its factory personnel and on-site erection teams are extensively trained in the latest techniques and safety protocols associated with handling and assembling these advanced building systems.

**Conclusion: Defining the Future, One Frame at a Time**
Lida Group’s cutting-edge steel frame warehouse designs are far more than the sum of their parts. They represent a holistic and deeply integrated approach to industrial construction, where every stage—from initial concept to final bolt tightening—is infused with the latest advances in technology. By harnessing the power of the digital twin through BIM, pushing the limits of material science with HSLA steels, revolutionizing production through robotic fabrication, and creating intelligent, high-performance building envelopes, Lida has established a new benchmark for the industry.
These warehouses are not static structures; they are dynamic assets engineered for the challenges and opportunities of the 21st century. They offer businesses unparalleled advantages: speed of construction that captures market opportunities, operational efficiency that drives down costs, structural flexibility that ensures long-term relevance, and sustainable performance that aligns with global environmental goals. The clear-span interiors, born from sophisticated computational design, become canvases for logistical innovation, enabling the automation and high-density storage solutions that define modern supply chains.
In essence, Lida Group has moved beyond simply building warehouses. They are engineering integrated, intelligent industrial ecosystems. Their work demonstrates that the future of metal frame building is digital, sustainable, and relentlessly efficient. By consistently incorporating the latest technological advances, Lida Group is not just keeping pace with the evolution of industrial architecture—it is actively leading it, providing its clients with a decisive competitive edge in an increasingly demanding global marketplace. The steel frame warehouse, as realized by Lida Group, is a testament to human ingenuity and a clear indicator of the exciting direction in which the built environment is headed.

Related news
-
Sustainable Steel Frame Warehouse Solutions by Lida Group Showcase Excellence in Modern Metal Frame Building
2025-09-25 10:57:32
-
Innovations in Metal Frame Building Technology Position Lida Group as a Leader in Steel Structure Construction
2025-09-25 10:53:16
-
Lida Group Revolutionizes Industrial Storage with Advanced Steel Structure Construction for High-Capacity Steel Frame Warehouses
2025-09-25 10:37:02
contact us
- Tel: +86-532-88966982
- Whatsapp: +86-13793209022
- E-mail: sales@lidajituan.com


