Lida Group’s Advanced Steel Frame Building Technology Ensures Rapid Construction of Spacious Steel Structure Warehouses
2025-Aug-26 14:21:47
By Admin
1. Introduction
In the global landscape of logistics, manufacturing, and e-commerce, the demand for large-scale, efficient warehouse facilities has never been more urgent. As businesses expand their operations to meet growing consumer needs—fueled by the rise of online shopping, global supply chain expansion, and just-in-time inventory management—traditional warehouse construction methods are struggling to keep pace. Conventional warehouses built with brick, concrete, or wood often suffer from two critical limitations: prolonged construction timelines that delay operational readiness, and rigid designs that restrict spatial flexibility, failing to accommodate modern storage systems, heavy equipment, or future expansion.
Against this backdrop, steel structure warehouses have emerged as a game-changing solution, offering inherent advantages of strength, durability, and adaptability. Among the leaders in this field, Lida Group has distinguished itself with its advanced steel frame building technology, which addresses the dual priorities of rapid construction and spacious design. Unlike outdated construction approaches that rely on on-site casting, manual assembly, and inflexible layouts, Lida Group’s technology leverages prefabrication, precision engineering, and modular design to deliver warehouses that are not only built in a fraction of the time but also optimized for maximum usable space.
This article explores how Lida Group’s advanced steel frame building technology is revolutionizing warehouse construction. It delves into the core components of this technology—from high-performance steel materials and modular frame designs to automated manufacturing and streamlined on-site assembly processes. It also examines real-world case studies that demonstrate the technology’s ability to deliver spacious warehouses quickly, even in diverse geographic and climatic conditions. Additionally, the article highlights the long-term benefits of these warehouses, including low maintenance costs, scalability, and compliance with global safety standards. By the end, it becomes clear why Lida Group’s technology is the preferred choice for businesses seeking to accelerate their warehouse projects without compromising on space, quality, or efficiency.
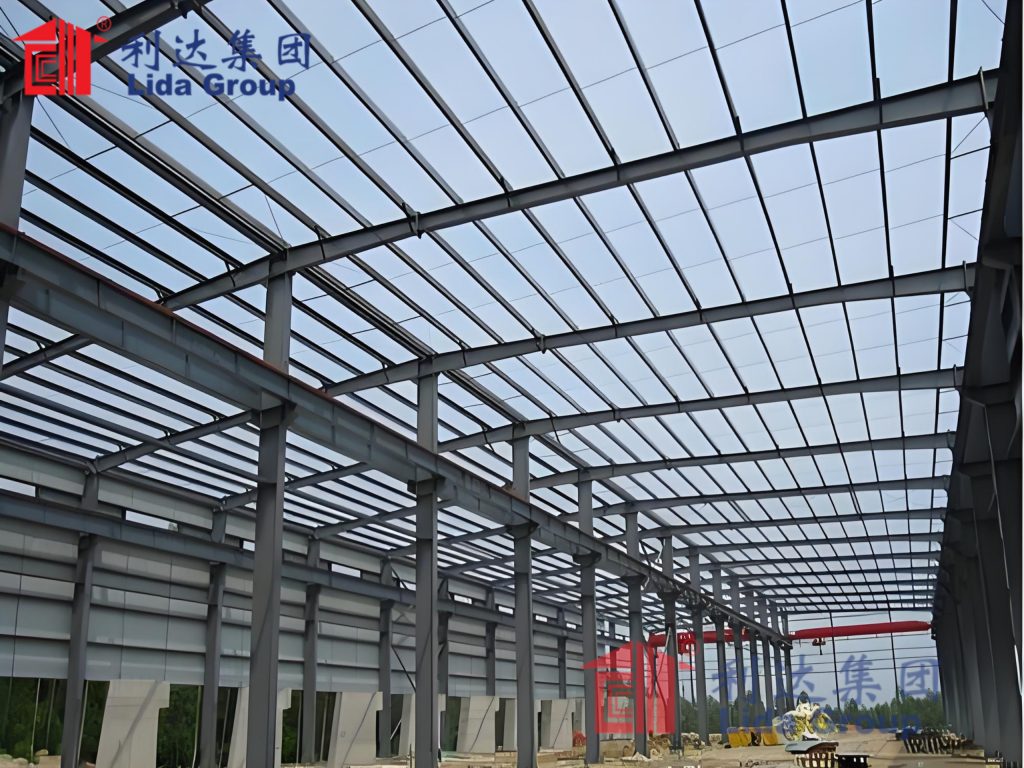
2. The Urgency for Rapid, Spacious Warehouse Construction in Modern Business
To fully appreciate the impact of Lida Group’s technology, it is essential to understand the pressing need for rapid construction and spacious design in today’s warehouse landscape. Businesses across industries face unique challenges that make these two factors critical to their success:
2.1 Speed-to-Market: A Competitive Imperative
In industries like e-commerce, retail, and manufacturing, time is directly tied to revenue. A delay in warehouse completion can mean missed opportunities—such as failing to launch a new product line, losing market share to competitors with faster logistics, or incurring additional costs from temporary storage solutions. For example, an e-commerce company expanding into a new region may need a warehouse operational within 2–3 months to capitalize on holiday shopping seasons. Conventional concrete warehouses, however, typically take 12–16 weeks to build, while wooden structures—though faster—lack the durability to support heavy loads. This gap between demand and delivery has created an urgent need for construction methods that can cut timelines by 50% or more.
2.2 Spacious Design: Supporting Modern Warehousing Needs
Modern warehouses are no longer just “storage boxes”—they are dynamic hubs that integrate advanced technologies, high-density storage systems, and heavy equipment. Key trends driving the need for spacious design include:
- High-rise storage: The adoption of automated storage and retrieval systems (AS/RS) and tall pallet racking (up to 15 meters) requires warehouses with clear heights (floor-to-ceiling) of 10–12 meters—far higher than the 6–8 meters of conventional concrete warehouses.
- Equipment integration: Forklifts, automated guided vehicles (AGVs), and conveyor belts need wide, unobstructed aisles (3–4 meters) to operate efficiently. Rigid concrete columns placed every 6–8 meters can disrupt these workflows, reducing productivity.
- Multi-functional spaces: Many warehouses now include on-site offices, packaging areas, and cold storage zones. These require flexible layouts that can be reconfigured as needs change—something conventional structures struggle to provide.
2.3 Global Supply Chain Resilience
The COVID-19 pandemic and recent geopolitical disruptions have highlighted the need for resilient supply chains. Businesses are now building additional warehouses to diversify their storage locations and reduce reliance on single facilities. This “distributed warehousing” model requires constructing multiple smaller-to-medium-sized warehouses (5,000–10,000 square meters) quickly—another scenario where rapid, scalable construction is essential.
2.4 Cost Efficiency: Balancing Speed and Long-Term Value
While speed is critical, businesses cannot compromise on long-term value. A warehouse built quickly but with poor structural integrity will incur higher maintenance costs (e.g., repairs to cracked concrete floors or rotting wooden beams) and may need replacement within 15–20 years. The ideal solution must balance rapid construction with durability, ensuring a lifespan of 30–50 years and minimal upkeep expenses.
Lida Group’s advanced steel frame building technology directly addresses these challenges, offering a solution that is fast to build, spacious in design, and durable in performance.

3. Core Components of Lida Group’s Advanced Steel Frame Building Technology
Lida Group’s technology is built on four interconnected pillars: high-performance steel materials, modular and span-optimized frame designs, automated prefabrication, and streamlined on-site assembly. Together, these components enable the rapid construction of spacious, high-quality steel structure warehouses.
3.1 High-Performance Steel Materials: Strength Without Compromise
The foundation of Lida Group’s technology is its use of premium steel materials that combine exceptional strength with light weight—key for both rapid construction and spacious design. The company primarily uses two steel grades, selected for their mechanical properties and compatibility with prefabrication:
3.1.1 S355JR Structural Steel
S355JR is a high-strength low-alloy (HSLA) steel with a minimum yield strength of 355 MPa (megapascals)—significantly higher than the 235 MPa of standard mild steel. This strength allows Lida Group to design thinner, lighter frame components that still support heavy loads. For example, a steel beam made from S355JR can span 12–15 meters (compared to 6–8 meters for a concrete beam of the same weight), reducing the number of columns needed and creating more open space. S355JR also offers excellent ductility, which means it can bend slightly under stress (e.g., from heavy snow or wind) without cracking—critical for durability in diverse climates.
3.1.2 Hot-Dip Galvanized Steel for Corrosion Resistance
To ensure long-term durability, especially in harsh environments (coastal areas, humid regions, or industrial zones), Lida Group treats all steel components with hot-dip galvanizing. This process involves submerging steel in molten zinc, which forms a thick, adherent coating that acts as a barrier against moisture, salt, and chemicals. Hot-dip galvanized steel can withstand 20–50 years of exposure without rusting—far longer than paint coatings, which require reapplication every 5–10 years. This eliminates the need for frequent maintenance, reducing lifecycle costs for warehouse owners.
3.1.3 Lightweight yet Strong Roof and Wall Panels
Lida Group’s warehouses use lightweight steel roof and wall panels that further accelerate construction. These panels are made from 0.8–1.2 mm thick galvanized steel, with a core of high-density insulation (e.g., polyurethane foam) for energy efficiency. The panels are pre-cut to size in the factory, weighing just 15–20 kg per square meter—far lighter than concrete blocks (200+ kg per square meter) or brick (150+ kg per square meter). This light weight reduces the load on the steel frame, allowing for larger spans, and makes on-site installation faster (panels can be lifted by 2–3 workers, no heavy cranes needed).
3.2 Modular and Span-Optimized Frame Design: Maximizing Space
Lida Group’s steel frame design is engineered to maximize usable space while maintaining structural integrity. Two key design innovations drive this:
3.2.1 Rigid Frame Systems for Large Spans
Lida Group uses rigid frame systems—where beams and columns are connected with rigid joints—instead of traditional pin-jointed frames. Rigid frames distribute loads (e.g., weight of inventory, snow, wind) evenly across the structure, allowing for spans of up to 40 meters without intermediate columns. For example, a 10,000-square-meter warehouse can be designed with just 2–3 rows of columns (compared to 8–10 rows for a concrete warehouse of the same size), creating wide, unobstructed spaces ideal for AGVs, conveyor belts, and high-rise racking. The rigid frame design also supports clear heights of up to 12 meters, accommodating modern storage systems that maximize vertical space.
3.2.2 Modular Design for Flexibility and Scalability
All steel frame components are designed as modular units—standardized parts that can be easily combined to create warehouses of any size or layout. Lida Group offers three core module types:
- Storage modules: 10m x 20m units with high ceilings and open floors, designed for pallet storage or equipment.
- Office modules: 5m x 10m units with insulation, windows, and electrical connections, which can be attached to the main warehouse or placed separately.
- Specialty modules: Cold storage units (with insulated panels and refrigeration connections) or hazardous materials storage units (with fire-resistant walls).
These modules are interchangeable and can be added or removed as needed. For example, a company starting with a 5,000-square-meter warehouse can add two storage modules (400 square meters total) within 1–2 weeks to accommodate seasonal demand—no full-scale reconstruction required.
3.2.3 Customizable Floor Plans
Lida Group’s engineering team works with clients to design floor plans tailored to their specific needs. Using advanced 3D modeling software, they can simulate different layouts—such as placing racking along one wall, offices in a corner, and a loading dock on the opposite side—to optimize workflow. The modular design allows for easy adjustments: if a client decides to add a conveyor belt system after construction, the steel frame can be modified to support the new equipment without major structural changes.
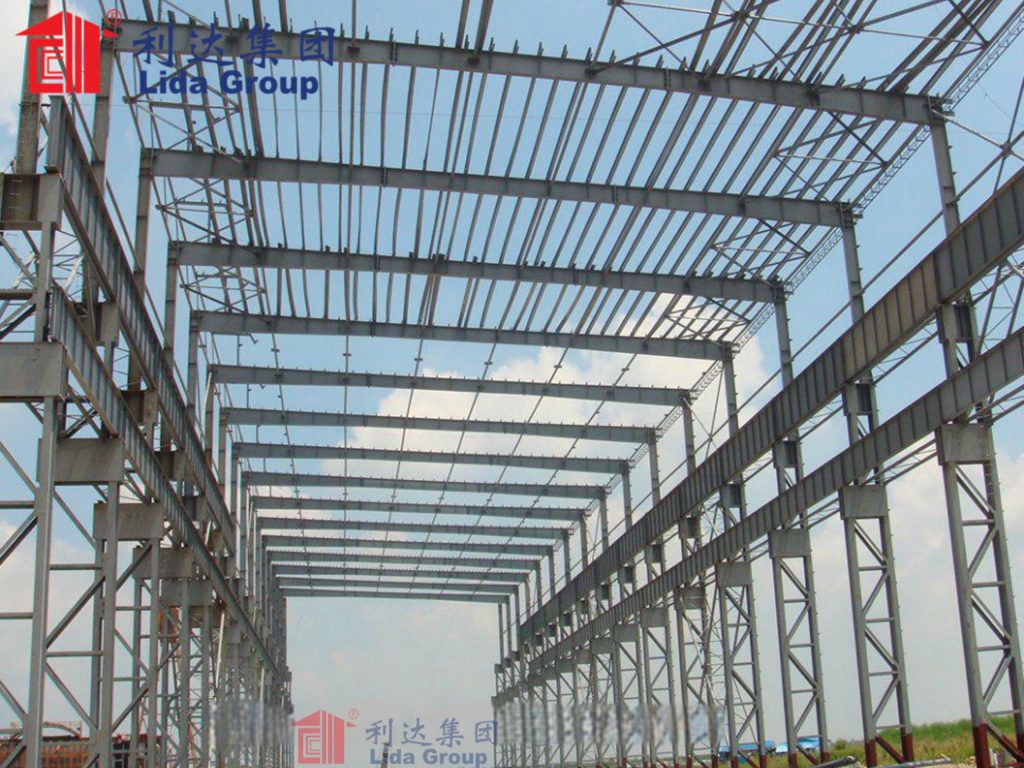
3.3 Automated Prefabrication: Precision and Speed in Factory Settings
One of the most transformative aspects of Lida Group’s technology is its use of automated prefabrication. Unlike conventional construction, where most work is done on-site (exposed to weather, labor shortages, and human error), Lida Group manufactures 90% of steel components in climate-controlled factories using advanced machinery. This process offers three key advantages: precision, speed, and consistency.
3.3.1 CNC Machining for Exact Specifications
Lida Group uses Computer Numerical Control (CNC) cutting, drilling, and welding machines to produce steel components with tolerances of less than 1 mm. For example, a steel beam that needs 10 holes for bolts will have each hole drilled to exactly 12 mm in diameter, spaced 500 mm apart—ensuring a perfect fit during on-site assembly. This precision eliminates the need for on-site modifications (e.g., cutting beams to size or redrilling holes), which are a major cause of delays in conventional construction.
3.3.2 Automated Welding for Strength and Consistency
Welding is a critical step in steel frame construction, as weak welds can compromise structural integrity. Lida Group uses robotic welding systems that apply consistent heat and pressure to every joint, ensuring that each weld meets the AWS D1.1 Structural Welding Code—one of the strictest global standards for steel welding. Automated welding is also 3–4 times faster than manual welding, reducing manufacturing time for a typical warehouse by 2–3 weeks.
3.3.3 Parallel Processing: Manufacturing and Site Preparation Simultaneously
Prefabrication allows Lida Group to overlap the manufacturing and on-site preparation phases—a key driver of rapid construction. While steel components are being produced in the factory (3–4 weeks for a 10,000-square-meter warehouse), the client can prepare the site: clearing land, pouring concrete foundations, and installing utility lines. This parallel processing cuts the total construction timeline by 40–50% compared to conventional methods, where site preparation must be completed before any building work begins.
3.4 Streamlined On-Site Assembly: Fast, Safe, and Labor-Efficient
Once prefabricated components are delivered to the site, Lida Group’s construction teams use a streamlined assembly process that minimizes time and labor. The process is divided into four key stages, each optimized for speed:
3.4.1 Foundation Connection (1–2 Days)
Lida Group’s steel frames are designed to connect to simple, shallow concrete foundations (150–200 mm thick), which are faster to pour than the deep foundations (1–2 meters) required for concrete warehouses. The steel columns have pre-drilled holes that align with anchor bolts embedded in the foundation, allowing teams to secure columns to the foundation using nuts and washers—no on-site welding needed. A 10,000-square-meter warehouse typically requires 20–30 columns, which can be connected in just 1–2 days.
3.4.2 Frame Erection (3–5 Days)
Using small cranes (20–30 tons) and hydraulic lifts, teams erect the steel beams and trusses, connecting them to the columns using bolts. The modular design means that each beam is labeled with a unique identifier (e.g., “Beam B-12”), making it easy for teams to identify and install the correct component. For a 10,000-square-meter warehouse, the entire frame can be erected in 3–5 days—compared to 2–3 weeks for a concrete frame.
3.4.3 Roof and Wall Panel Installation (2–4 Days)
Roof and wall panels are lifted into place using forklifts or small cranes and secured to the frame with self-tapping screws. The panels are pre-cut to size, so no on-site cutting is needed. The insulation in the panels is already installed, eliminating the need for a separate insulation phase. For a 10,000-square-meter warehouse, roof and wall installation takes just 2–4 days.
3.4.4 Utility and Finishing Work (3–5 Days)
Lida Group’s steel frames include pre-installed utility channels—hollow spaces in beams and columns that house electrical wiring, water pipes, and ventilation ducts. This allows electricians and plumbers to install utilities quickly, without cutting into the steel frame. Finishing work (e.g., installing doors, windows, and flooring) is completed in the final 3–5 days.
In total, a 10,000-square-meter Lida Group warehouse can be fully constructed in 10–17 days—less than a third of the time required for a conventional concrete warehouse.
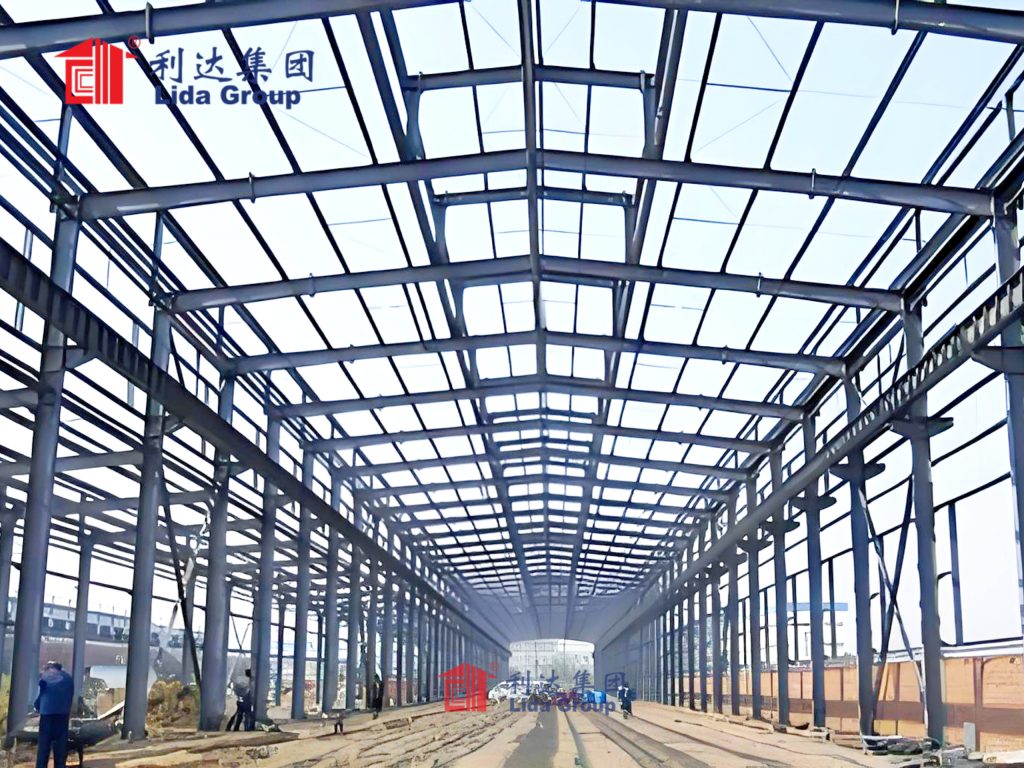
4. Case Studies: Rapid, Spacious Warehouses in Action
To illustrate the real-world impact of Lida Group’s technology, this section examines three case studies from different industries and regions. Each case study highlights how the technology delivered a spacious warehouse quickly, addressing specific business challenges.
4.1 Case Study 1: E-Commerce Fulfillment Center in India
A leading global e-commerce company needed a 15,000-square-meter fulfillment center in Bangalore, India, to support its expansion into South Asia. The company’s key requirements were:
- Rapid construction: The warehouse needed to be operational within 6 weeks to meet the Diwali shopping season (India’s busiest retail period).
- Spacious design: The warehouse required clear heights of 10 meters to accommodate AS/RS systems and wide aisles (4 meters) for AGVs.
- Durability: The warehouse needed to withstand Bangalore’s heavy monsoon rains (average annual rainfall of 970 mm) and high humidity.
Lida Group’s solution was a modular steel frame warehouse with:
- Rigid steel frame: S355JR steel beams spanning 18 meters, creating column-free spaces for AGVs and AS/RS. The frame was hot-dip galvanized to resist corrosion from monsoon rains.
- High ceilings: A clear height of 10 meters, allowing the installation of 9-meter-tall pallet racking.
- Weather-resistant panels: Roof and wall panels with a waterproof coating and insulation to protect inventory from rain and humidity.
The construction timeline was as follows:
- Weeks 1–2: Factory manufacturing of steel components and site preparation (foundation pouring).
- Week 3: Foundation connection and frame erection (completed in 4 days).
- Week 4: Roof and wall panel installation (completed in 3 days).
- Weeks 5–6: Utility installation, AS/RS integration, and finishing work.
The warehouse was operational 5 weeks and 3 days after the project began—meeting the Diwali deadline. Since opening, the company has reported:
- 30% higher productivity: The column-free design and wide aisles have allowed AGVs to move 30% faster than in its concrete warehouses.
- 0 weather-related damage: The waterproof panels and galvanized steel have withstood two monsoon seasons without leaks or corrosion.
- Scalability: The company added two 1,000-square-meter storage modules in 2023, completing the expansion in just 10 days.
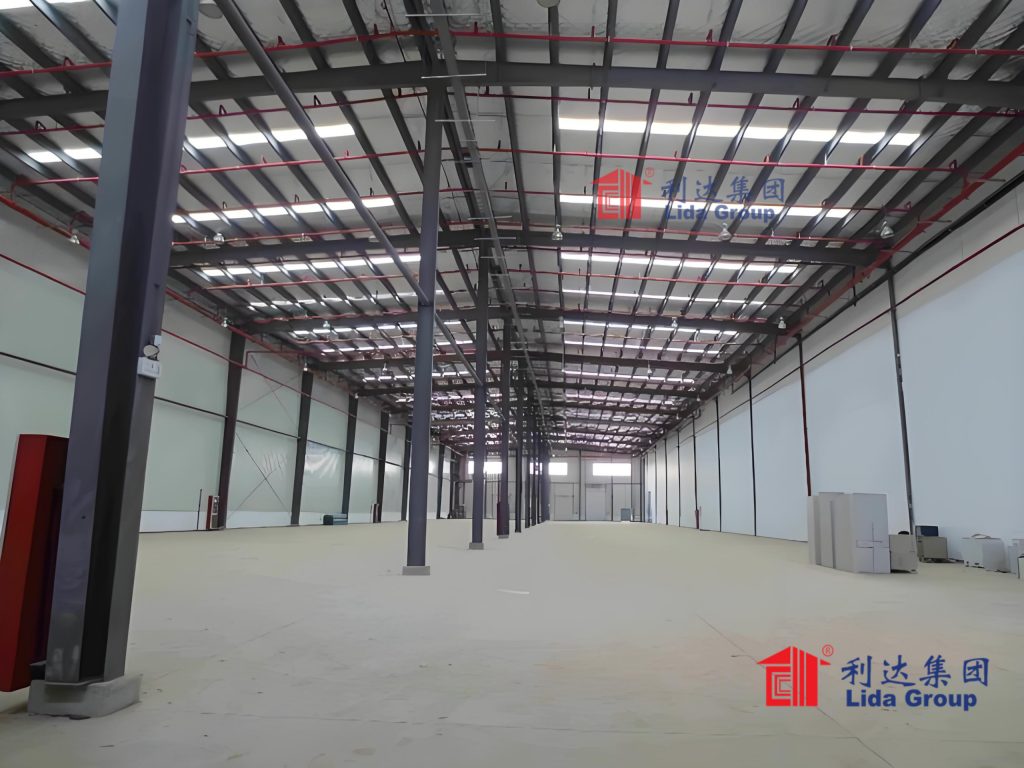
4.2 Case Study 2: Manufacturing Warehouse in Germany
A German automotive parts manufacturer needed a 8,000-square-meter warehouse to store heavy components (e.g., engines, chassis) and house a small assembly line. The requirements were:
- Fast construction: The warehouse needed to be ready in 4 weeks to support a new production line launch.
- Heavy load capacity: The floor needed to support loads of 6 kN/m² (equivalent to 600 kg per square meter) for stacked engine crates.
- Cold resistance: The warehouse needed to withstand Germany’s cold winters (temperatures as low as -15°C) without structural damage.
Lida Group designed a steel frame warehouse with:
- Reinforced steel floor: Steel decking topped with a 200 mm thick concrete slab, engineered to support 6 kN/m² loads.
- Insulated steel frame: The frame was wrapped in high-density insulation (R-value of 30) to maintain a stable internal temperature, reducing heating costs.
- Snow-resistant roof: Roof trusses reinforced to handle snow loads of 1.5 kN/m² (common in German winters) and a steep slope (30 degrees) for snow runoff.
Construction was completed in 3 weeks and 2 days:
- Weeks 1–2: Factory manufacturing and site preparation.
- Week 3: Frame erection (3 days), roof/wall installation (2 days).
- Week 4: Floor finishing, utility installation, and assembly line setup.
The manufacturer has experienced:
- On-time production launch: The warehouse was ready 5 days ahead of schedule, allowing the new production line to start on time.
- No load-related issues: The floor has supported stacked engine crates without cracking or deformation.
- 25% lower heating costs: The insulation has reduced winter heating costs compared to the company’s older concrete warehouse.
4.3 Case Study 3: Cold Storage Warehouse in Brazil
A Brazilian food distributor needed a 12,000-square-meter cold storage warehouse in São Paulo to store frozen foods (e.g., meat, vegetables) at -20°C. The key requirements were:
- Rapid construction: The warehouse needed to be operational in 5 weeks to replace an old facility that was closing.
- Temperature stability: The structure needed to maintain a consistent -20°C without energy waste.
- Space efficiency: The warehouse needed to maximize storage space for pallets of frozen food.
Lida Group’s solution was a specialized cold storage steel warehouse with:
- Insulated steel frame: The frame was wrapped in 150 mm thick polyurethane insulation, and the roof/wall panels had a double layer of insulation to prevent heat transfer.
- Sealed design: All joints and openings were sealed with airtight gaskets to maintain temperature stability.
- High ceilings: A clear height of 11 meters, allowing for 10-meter-tall pallet racking (increasing storage capacity by 40% compared to the old facility).
Construction was completed in 4 weeks and 5 days:
- Weeks 1–2: Factory manufacturing of insulated steel components and foundation work.
- Week 3: Frame erection (4 days) and installation of insulated panels (3 days).
- Weeks 4–5: Installation of refrigeration systems, temperature sensors, and finishing work.
Since opening, the distributor has reported:
- 100% temperature stability: The warehouse has maintained -20°C consistently, even during São Paulo’s hot summers (temperatures up to 35°C).
- 20% lower energy costs: The insulation and sealed design have reduced refrigeration energy use by 20% compared to the old facility.
- Increased storage capacity: The high ceilings have allowed the distributor to store 12,000 pallets—4,000 more than the old warehouse.
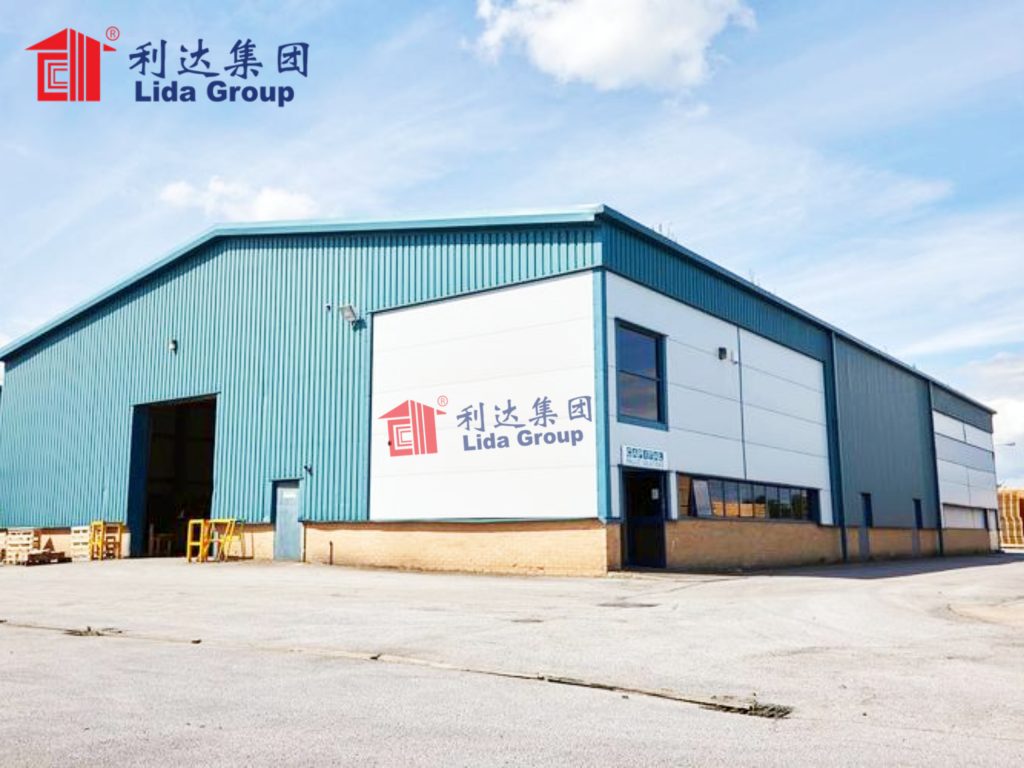
5. Quality Assurance and Compliance: Ensuring Safety and Durability
While speed and space are critical, Lida Group does not compromise on quality or safety. The company has implemented a rigorous quality assurance (QA) process that covers every stage of the project, from material sourcing to on-site assembly. This process ensures that all warehouses meet or exceed global standards for safety, durability, and performance.
5.1 Material Testing and Certification
Lida Group sources steel only from suppliers with ISO 9001 certification, ensuring consistent quality. All steel materials undergo third-party testing to verify:
- Mechanical properties: Tensile strength, yield strength, and ductility are tested to ensure compliance with S355JR standards.
- Chemical composition: Tests confirm that the steel contains the correct levels of alloying elements (e.g., manganese, silicon) to ensure strength and corrosion resistance.
- Coating quality: Hot-dip galvanized components are tested for coating thickness (minimum 85 microns) and adhesion, ensuring long-term corrosion resistance.
5.2 Factory Quality Control
During manufacturing, Lida Group’s in-house QA team conducts daily inspections:
- Dimensional checks: CNC-machined components are measured using laser scanners to ensure they match design specifications.
- Weld inspections: Every weld is inspected visually and using ultrasonic testing (UT) to detect internal defects (e.g., cracks, voids) that could weaken the joint.
- Panel testing: Roof and wall panels are tested for water resistance in a simulated rain chamber, ensuring no leaks.
5.3 On-Site Quality Checks
On-site, Lida Group’s engineers conduct three key inspections:
- Foundation inspection: Before frame installation, engineers check that the foundation is level and that anchor bolts are positioned correctly.
- Frame alignment: After frame erection, laser levels are used to ensure the frame is plumb (vertical) and square (horizontal), preventing structural stress.
- Final inspection: A comprehensive check of all systems (electrical, plumbing, structural) to ensure compliance with local building codes and client requirements.
5.4 Global Certifications
Lida Group’s warehouses meet or exceed the following global standards:
- ISO 9001:2015: Quality management system certification, ensuring consistent product quality.
- ISO 14001:2015: Environmental management system certification, covering sustainable manufacturing practices (e.g., recycling of steel scrap).
- CE Marking: For warehouses sold in the European Union, compliance with EN 1090 (structural steelwork) and EN 13501 (fire resistance).
- AWS D1.1: American Welding Society certification for welding quality, ensuring welds meet strict strength standards.
These certifications give clients confidence that their warehouses are safe, durable, and compliant with global regulations.
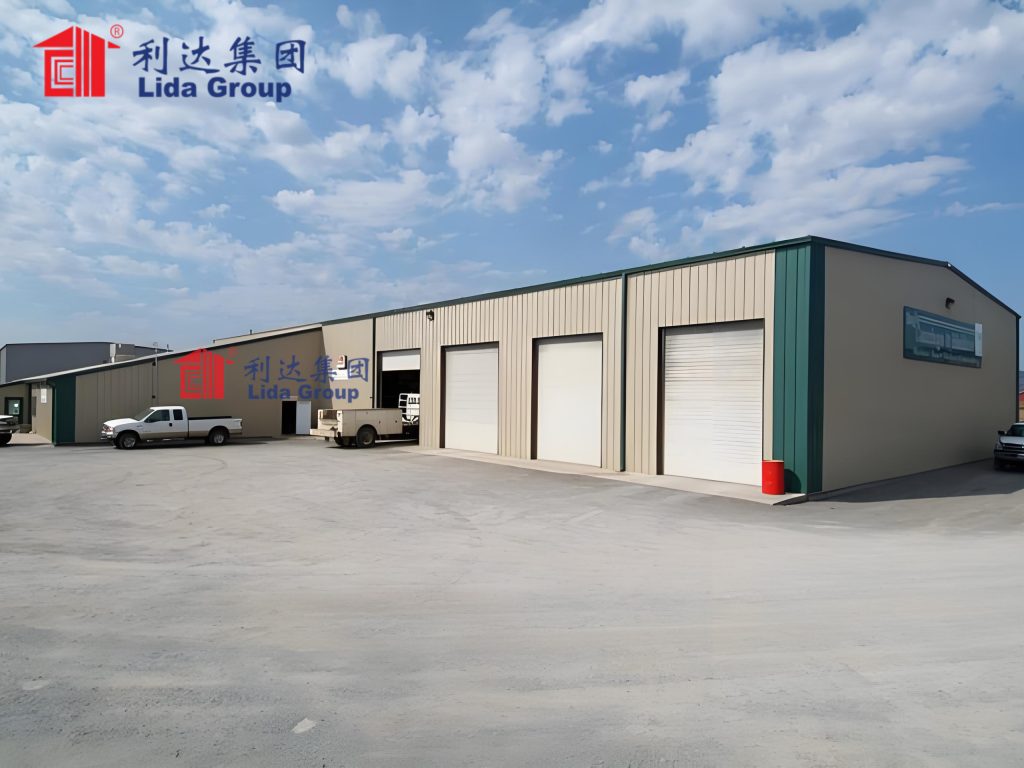
6. The Future of Warehouse Construction: Lida Group’s Ongoing Innovations
Lida Group is not resting on its laurels. The company’s research and development (R&D) team is continuously exploring new technologies to further reduce construction time, increase space efficiency, and enhance sustainability. Key areas of innovation include:
6.1 Advanced Steel Alloys for Even Faster Construction
Lida Group is collaborating with steel manufacturers to develop new high-strength, lightweight alloys that can be processed more quickly than current steel grades. One promising alloy, “FastSteel X,” has a yield strength of 500 MPa—40% higher than S355JR—while being 15% lighter. This would allow Lida Group to design even larger spans (up to 50 meters) and reduce component weight by 15%, making on-site installation faster (fewer cranes needed). Early tests show that FastSteel X could cut manufacturing time by 20% and on-site assembly time by 15%.
6.2 Digital Twin Technology for Pre-Construction Simulation
Lida Group is implementing digital twin technology—virtual replicas of warehouses—to simulate the entire construction process before breaking ground. Using 3D modeling and AI, engineers can:
- Optimize designs: Identify potential issues (e.g., column placement blocking AGV paths) and adjust the design before manufacturing.
- Predict timelines: Simulate construction to identify bottlenecks (e.g., delayed delivery of panels) and adjust schedules to avoid delays.
- Client collaboration: Share the digital twin with clients, allowing them to visualize the warehouse and make design changes early—reducing costly revisions during construction.
6.3 Sustainable Innovations for Lower Carbon Footprint
While steel is already more sustainable than concrete (producing 50% less carbon dioxide), Lida Group is working to further reduce its environmental impact:
- Recycled steel integration: The company is increasing the use of recycled steel in its components (currently 70–80%) to 90–100% by 2025. Recycled steel requires 74% less energy to produce than virgin steel, reducing carbon emissions by 58%.
- Solar panel integration: Lida Group is designing roof frames that can support larger solar panel arrays (up to 20 kg per square meter) and pre-installing wiring for solar inverters. This allows clients to generate renewable energy, reducing their carbon footprint and energy costs.
- Green insulation: The company is testing bio-based insulation materials (e.g., hemp fiber, sheep’s wool) that are more sustainable than synthetic insulation and offer the same thermal performance.
6.4 Robotics for On-Site Assembly
Lida Group is exploring the use of construction robots to further accelerate on-site assembly. Small, autonomous robots could be used to:
- Transport components: Move steel beams and panels around the site, reducing the need for manual labor and cranes.
- Install bolts: Use computer vision to align and tighten bolts, ensuring precision and speed.
- Inspect structures: Conduct post-installation inspections using cameras and sensors, identifying issues faster than human inspectors.
Early trials of these robots have shown that they can reduce on-site assembly time by 25% and improve safety by reducing the need for workers to handle heavy components.
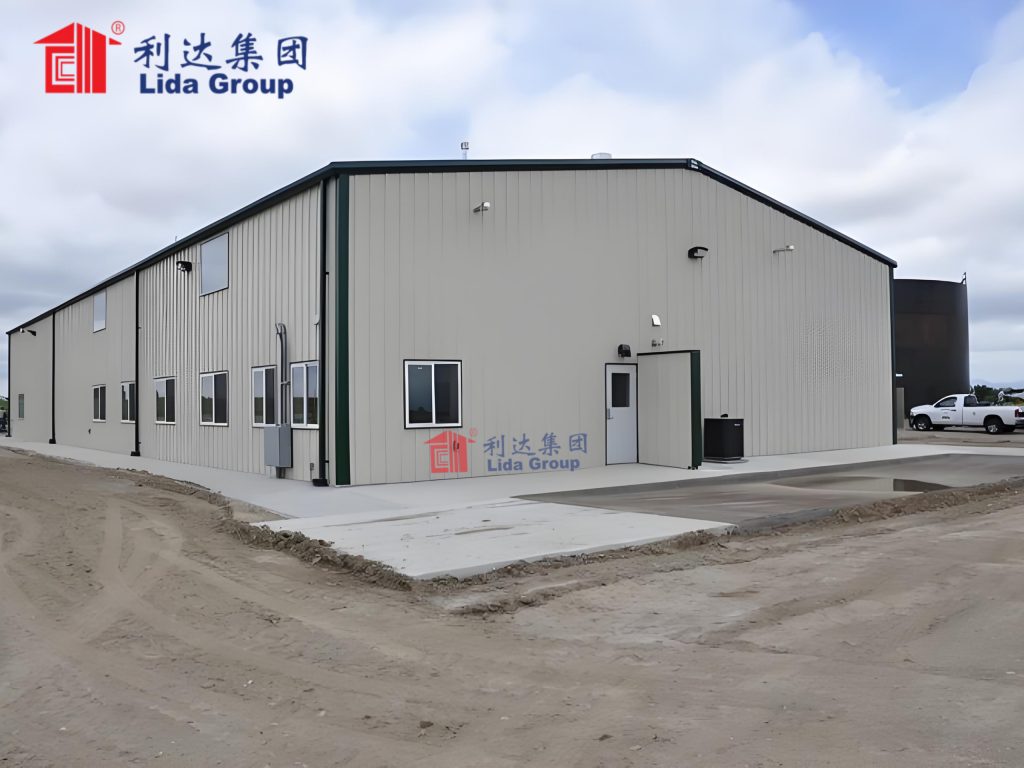
7. Conclusion
In conclusion, Lida Group’s advanced steel frame building technology is transforming the warehouse construction industry by addressing the dual imperatives of rapid construction and spacious design. By combining high-performance steel materials, modular and span-optimized frames, automated prefabrication, and streamlined on-site assembly, the company delivers warehouses that are built in a fraction of the time of conventional structures—without compromising on space, quality, or durability.
The case studies from India, Germany, and Brazil demonstrate the technology’s versatility: it can meet the needs of e-commerce fulfillment centers, heavy manufacturing facilities, and cold storage warehouses, even in diverse climatic conditions. Clients benefit not just from faster time-to-market but also from long-term value—spacious layouts that support modern technologies, durable materials that reduce maintenance costs, and compliance with global safety standards.
Lida Group’s ongoing innovations—from advanced steel alloys to digital twin technology and sustainable practices—ensure that its technology will remain at the forefront of warehouse construction. As businesses continue to face pressure to expand logistics operations quickly and efficiently, Lida Group’s solution offers a clear competitive advantage: warehouses that are built fast, designed for space, and built to last.
For companies seeking to accelerate their warehouse projects, maximize usable space, and invest in a durable, future-proof facility, Lida Group’s advanced steel frame building technology is the ideal choice. It is not just a construction method—it is a strategic tool that enables businesses to adapt to changing market demands, reduce costs, and build resilient supply chains. In the fast-paced world of modern business, Lida Group is not just building warehouses—it is building the foundation for success.
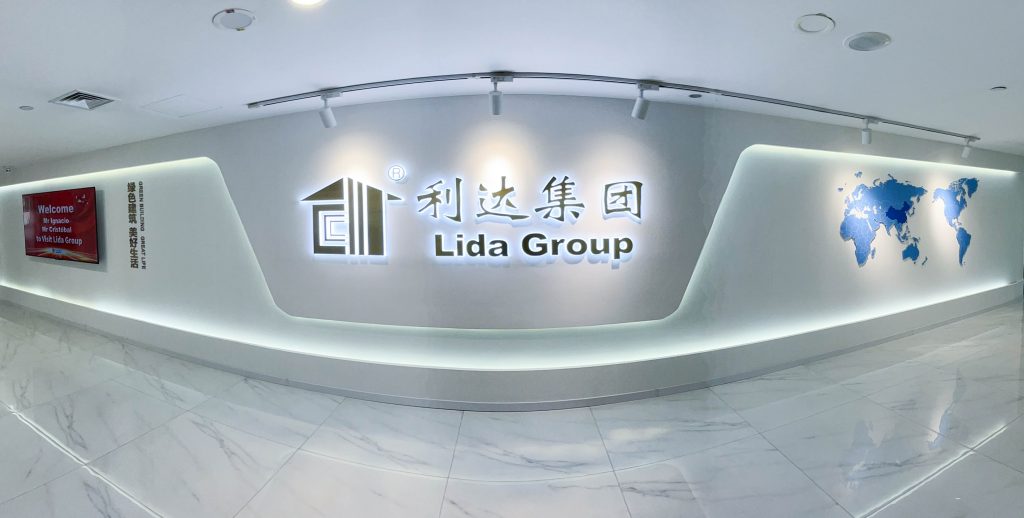
Related news
-
Why Global Logistics Firms Prefer Lida Group's High-Quality Steel Warehouses for Their Strength and Customizability.
2025-08-26 13:16:50
-
Sustainable Farming Future: Lida Group Delivers Eco-Friendly, High-Quality Steel Farm Houses Using Recycled Materials
2025-08-26 13:27:39
-
Agricultural Modernization Accelerated by Lida Group's Innovative Steel Frame Building Solutions for Modern Farm Houses
2025-08-26 10:20:24
contact us
- Tel: +86-532-88966982
- Whatsapp: +86-13793209022
- E-mail: sales@lidajituan.com


