**Introduction: Addressing a Global Need with Innovative Solutions**
The rapid pace of global infrastructure development, from gleaming skyscrapers and sprawling industrial plants to extensive transportation networks, is fundamentally powered by a mobile and dedicated workforce. Housing this workforce safely, comfortably, and efficiently presents a monumental logistical challenge for construction firms and project developers worldwide. Traditional construction methods for labor camps are often plagued by protracted timelines, exorbitant costs, vulnerability to weather delays, and variable quality, leading to substandard living conditions that can impact worker well-being and productivity.
In this context, the paradigm of using modified shipping containers for accommodation has emerged as a revolutionary alternative. However, not all container-based solutions are created equal. The market is saturated with providers offering basic, often inadequate, conversions that fail to address the core needs of durability, comfort, and scalability. Lida Group, a global leader in prefabricated construction, has distinguished itself by leveraging cutting-edge engineering, sophisticated manufacturing processes, and a deep understanding of end-user requirements. This article delves into how Lida Group’s advanced engineering methodologies enable the rapid assembly of high-quality, durable, and scalable container house complexes specifically designed for modern labor camps, setting a new benchmark for the industry.
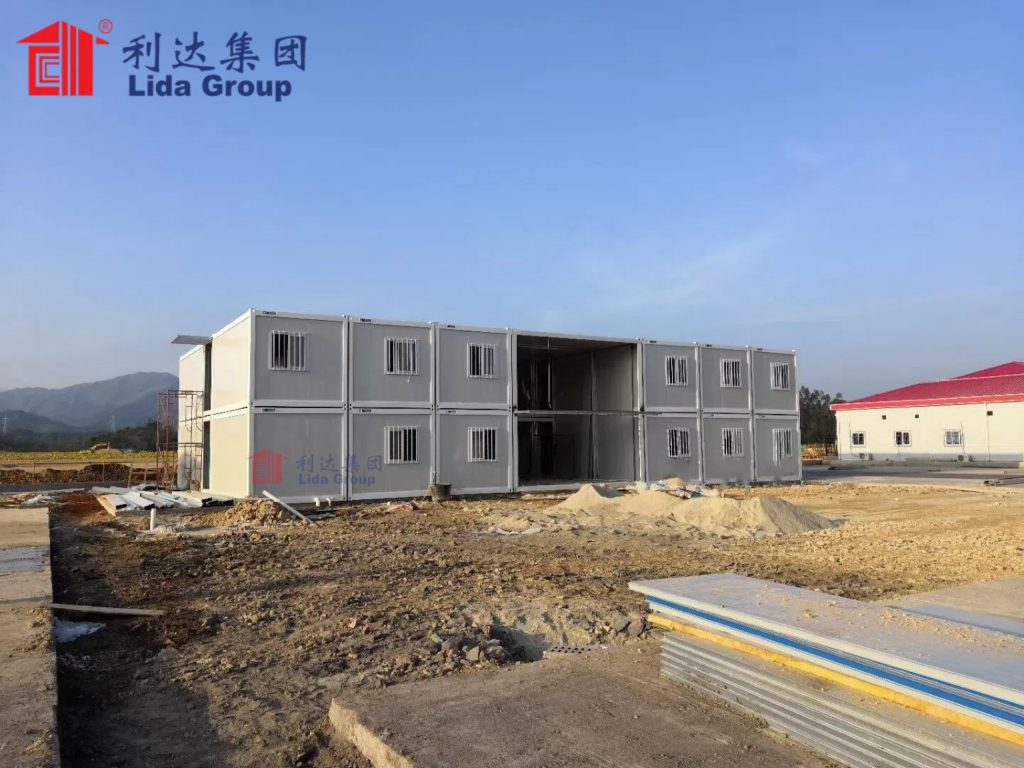
**Chapter 1: The Lida Group Philosophy – Beyond Simple Containers**
Lida Group’s approach transcends the simplistic notion of “converting containers.” Instead, the company views standard shipping containers as superior, structural raw material—high-strength steel modules—that form the foundation for a highly engineered building system. Their philosophy is rooted in three core principles:
1. **Design for Manufacture and Assembly (DfMA):** Every aspect of the container complex is designed from the ground up for efficient factory production and swift on-site assembly. This minimizes on-site labor, reduces waste, and ensures consistent, controlled quality.
2. **Human-Centric Design:** Recognizing that a labor camp is a community, not just a shelter, Lida integrates features that promote occupant well-being, safety, and mental health. This includes thermal and acoustic comfort, ample natural light, ventilation, and communal spaces.
3. **Scalability and Flexibility:** Projects can range from accommodating dozens to thousands of workers. The modular nature of the design allows for seamless expansion, reconfiguration, or even relocation of the entire complex with minimal effort, protecting the client’s investment.
**Chapter 2: Deconstructing the Engineering Excellence**
The speed and quality of Lida’s projects are direct results of meticulous engineering applied at every stage. This excellence can be broken down into several key areas:
**2.1. Advanced Modular Design and 3D BIM Integration**
Lida employs state-of-the-art Building Information Modeling (BIM) software long before the first container is fabricated. This allows for:
* **Virtual Prototyping and Clash Detection:** The entire complex—structural frames, architectural elements, and MEP (Mechanical, Electrical, and Plumbing) systems—is designed in a collaborative 3D digital environment. Potential conflicts between systems are identified and resolved virtually, eliminating costly and time-consuming errors during construction.
* **Precision Manufacturing Data:** The BIM model generates precise fabrication drawings, cut lists, and assembly instructions for the factory floor, ensuring every component is produced to exact specifications.
* **Logistics and Sequencing Planning:** The model aids in planning the precise sequence of module delivery and assembly on-site, a critical factor for rapid deployment.
**2.2. Superior Material Science and Structural Engineering**
Lida does not use retired, second-hand containers. They source new, COR-TEN steel (weathering steel) containers or fabricate their own modules to exacting standards.
* **High-Strength Steel Framing:** The structural frame is engineered to withstand heavy stacking loads (often up to 3-4 stories high), high winds, and even seismic activity in certain regions, ensuring unparalleled safety and durability.
* **Composite Insulation Systems:** A critical differentiator is the insulation. Lida uses a multi-layer system, typically featuring rock wool or high-density polyurethane foam (PUR/PIR) panels. This provides excellent thermal resistance (U-values far superior to traditional brick-and-mortar construction), significantly reducing heating and cooling costs. It also acts as a highly effective acoustic barrier, dampening external noise and providing privacy between units.
* **Fire-Retardant Materials:** Wall and ceiling panels are clad with fire-resistant materials like magnesium oxide board. Insulation materials are themselves non-combustible or have fire-retardant additives, meeting stringent international fire safety standards.
**2.3. Integrated MEP (Mechanical, Electrical, and Plumbing) Systems**
The integration of utilities is where factory precision truly shines. Up to 90% of all MEP work is completed in the controlled factory environment.
* **Pre-Installed Conduits and Raceways:** Electrical conduits, data cables, and plumbing lines are pre-installed within the walls and floors during fabrication. This eliminates the need for messy and time-consuming on-site drilling and chasing.
* **Modular Plumbing Pods:** For units with toilets and showers, entire bathroom “pods” are often manufactured as complete, pre-plumbed and pre-tiled units. They are simply lifted and connected to the main service lines on-site, drastically reducing installation time and potential for leaks.
* **Centralized Utility Distribution:** The master planning of the camp includes designing efficient, centralized utility corridors. Modules are strategically placed and connected to these main lines, creating a neat, maintainable, and efficient network for power, water, and sewage.
**2.4. Robotic Fabrication and Quality-Controlled Manufacturing**
Lida’s production facilities are more akin to automotive plants than traditional construction sites. Automated machinery ensures precision and consistency.
* **CNC (Computer Numerical Control) Cutting:** Plasma cutters and laser cutters are used for steel components, ensuring perfect holes for MEP penetrations and exact dimensions for every part.
* **Robotic Welding:** Automated welding arms provide stronger, more consistent, and higher-quality welds on the structural frames than manual welding, enhancing the overall integrity and longevity of the modules.
* **Quality Assurance Checks:** Each module undergoes a rigorous multi-stage inspection process, from raw material certification to final finishing. This includes pressure tests for plumbing, load tests for structures, and electrical safety checks.
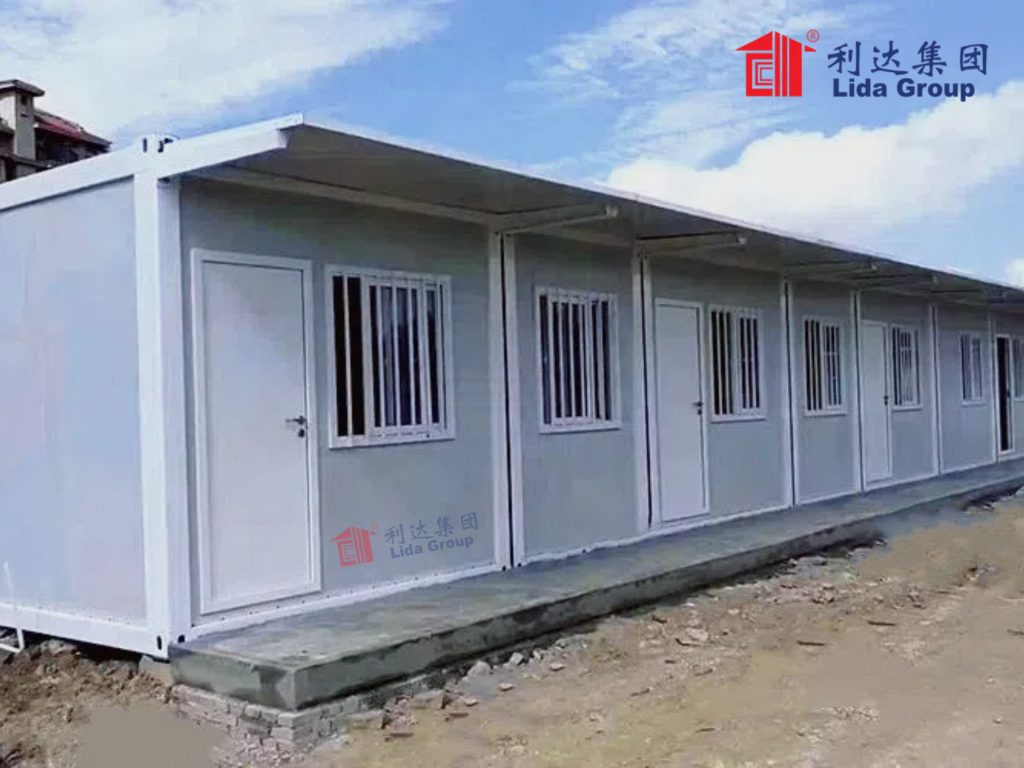
**Chapter 3: The On-Site Assembly Process – A Symphony of Precision**
The on-site phase is where the investment in advanced engineering pays its highest dividends. The process is a testament to meticulous planning and execution.
**3.1. Site Preparation and Foundation**
Concurrently with factory fabrication, the project site is prepared. A significant advantage of container architecture is the minimal foundation required compared to traditional buildings. Lida typically uses:
* **Reinforced Concrete Footings:** Precast or cast-in-place concrete piers are positioned to align perfectly with the corner castings of the containers. This is a rapid process that requires minimal excavation and site disturbance.
* **Ground-Level Support Frames:** For single-story configurations or more temporary setups, a leveled gravel bed or a system of steel beams can serve as an adequate foundation.
**3.2. Just-in-Time Delivery and Logistics**
Modules are fabricated in a precise sequence matching the assembly order. They are then transported on flatbed trucks to the site, arriving exactly when needed (“just-in-time”), eliminating the need for extensive and costly on-site storage.
**3.3. Mechanical Assembly**
The assembly is a rapid mechanical process, largely independent of weather conditions.
* **Crane Lifting and Placement:** Using mobile cranes, the pre-finished modules are lifted and precisely positioned onto their pre-prepared foundations.
* **Inter-Module Connection:** The cornerstone of structural integrity for multi-story complexes is the connection system. Lida uses patented, high-strength steel twist locks or bolted connection systems that are incredibly robust. These connections are designed to transfer structural loads efficiently, creating a monolithic and stable building from individual modules.
* **Utility Hookup:** Once modules are secured, teams connect the pre-installed MEP lines to the central distribution points. This process is swift because the connections are designed for simplicity and are easily accessible.
**3.4. Final Touches and Commissioning**
The final stage involves:
* **Adding External Cladding/Walkways:** For multi-story complexes, external staircases, corridors, and sometimes additional cladding for enhanced aesthetics and weather protection are installed.
* **System Testing and Commissioning:** The entire electrical system, plumbing network, and any HVAC systems are thoroughly tested to ensure full functionality.
* **Quality Walk-Through:** A final inspection is conducted to ensure everything meets the agreed-upon specifications and quality standards.
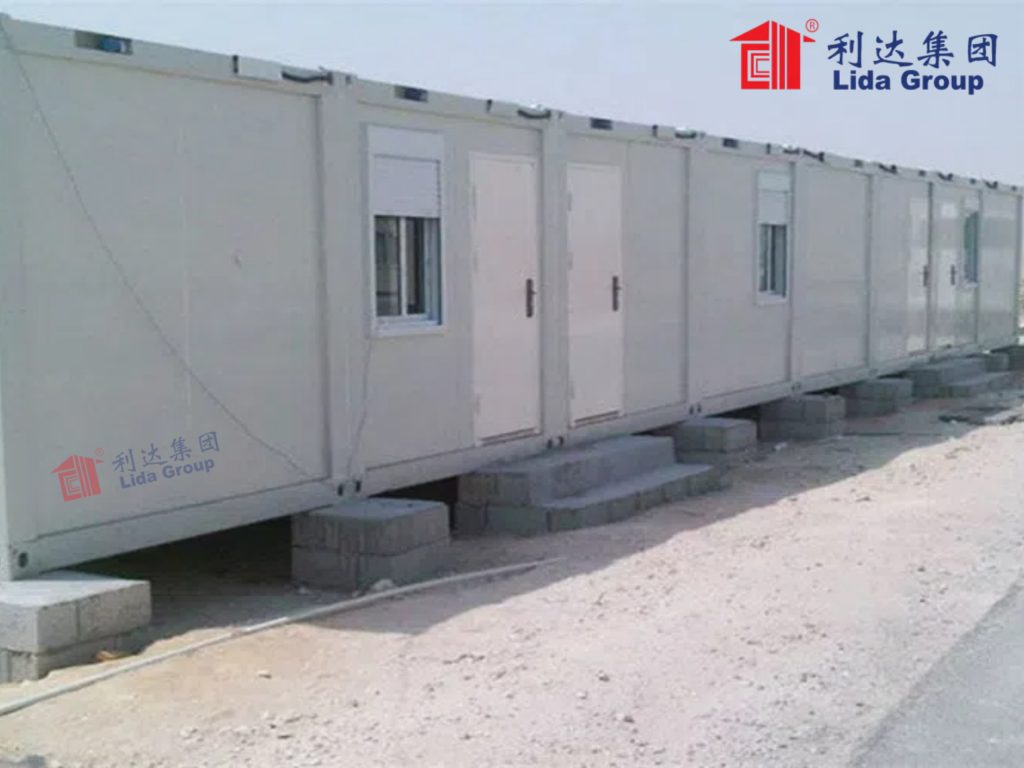
**Chapter 4: Application in Labor Camps: A Holistic Solution**
Lida’s engineered complexes are designed to create complete, self-contained communities.
* **Accommodation Units:** These range from basic single-occupancy rooms to more comfortable en-suite units for supervisors. All include integrated lighting, power outlets, data ports, and climate control options.
* **Sanitary and Ablution Blocks:** Centralized or modular toilet and shower blocks are engineered for high capacity, durability, and easy maintenance, with robust water-proofing and efficient drainage.
* **Mess Halls and Kitchens:** Large, open-plan modules can be combined to create spacious dining areas, with adjacent kitchen modules equipped with necessary utilities.
* **Recreational and Office Facilities:** Modules are easily configured to create offices, clinics, gyms, television rooms, and prayer rooms, fostering a balanced community environment.
* **Security and Infrastructure:** The master plan includes perimeter fencing, gatehouses, lighting, and internal roads, creating a secure and functional campus.
**Chapter 5: Tangible Benefits – The Value Proposition**
The application of Lida’s advanced engineering delivers undeniable benefits:
* **Unmatched Speed:** Projects are completed **60-70% faster** than traditional construction. A camp for hundreds can be operational in weeks, not months, allowing clients to mobilize their workforce faster and begin revenue-generating projects sooner.
* **Superior and Consistent Quality:** Factory control ensures every unit is built to the same high standard, free from the defects and inconsistencies common in site-built construction.
* **Enhanced Durability and Safety:** The use of high-grade materials and rigorous engineering standards results in buildings that are structurally sound, fire-resistant, and capable of withstanding harsh environments.
* **Cost-Effectiveness:** While the initial unit cost may be comparable, the significant savings from reduced construction time (lower financing costs, earlier project start), lower labor costs, and minimal material waste make it a highly economical solution overall.
* **Sustainability:** The process generates up to 70% less construction waste. The buildings are highly energy-efficient due to superior insulation, reducing the carbon footprint of operation. Furthermore, the modules are fully reusable and relocatable, promoting a circular economy model.
* **Flexibility:** The modular nature allows for easy reconfiguration, expansion, or complete relocation, offering unparalleled flexibility to clients with changing project needs.
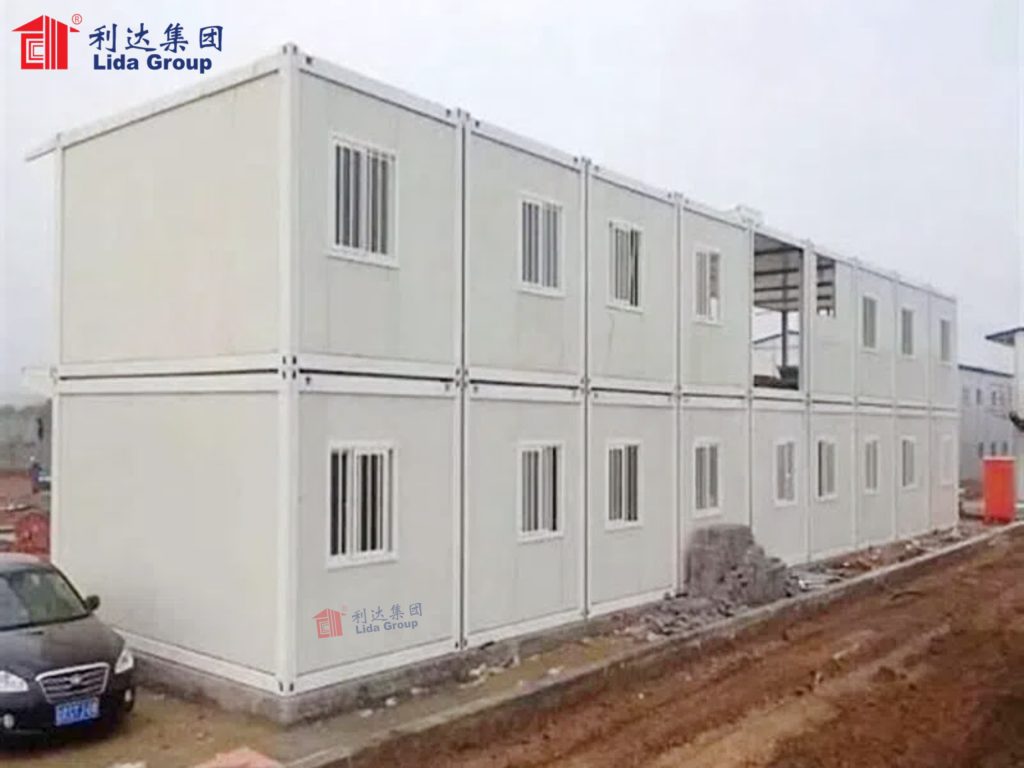
**Conclusion: Redefining the Standard for Worker Accommodation**
Lida Group has successfully elevated the concept of container-based architecture from a makeshift solution to a premier, engineered building system. Their commitment to advanced engineering—from initial BIM-based design and robotic fabrication to precision on-site assembly—is the fundamental driver behind their ability to deliver high-quality labor camp complexes with astonishing speed. This approach directly addresses the critical pain points of the construction industry: time, cost, quality, and scalability.
More than just providing shelter, Lida creates integrated communities that uphold the dignity, safety, and well-being of the workforce. By ensuring comfortable and modern living conditions, they indirectly contribute to higher worker morale, improved productivity, and enhanced retention rates for their clients. In an era where project timelines are compressed and the value of human capital is paramount, Lida Group’s solution is not merely an alternative; it is a strategic imperative. They have not just optimized a construction process; they have redefined the very standard for rapid, reliable, and responsible workforce accommodation on a global scale, proving that quality and speed are not mutually exclusive but can be engineered to go hand-in-hand.
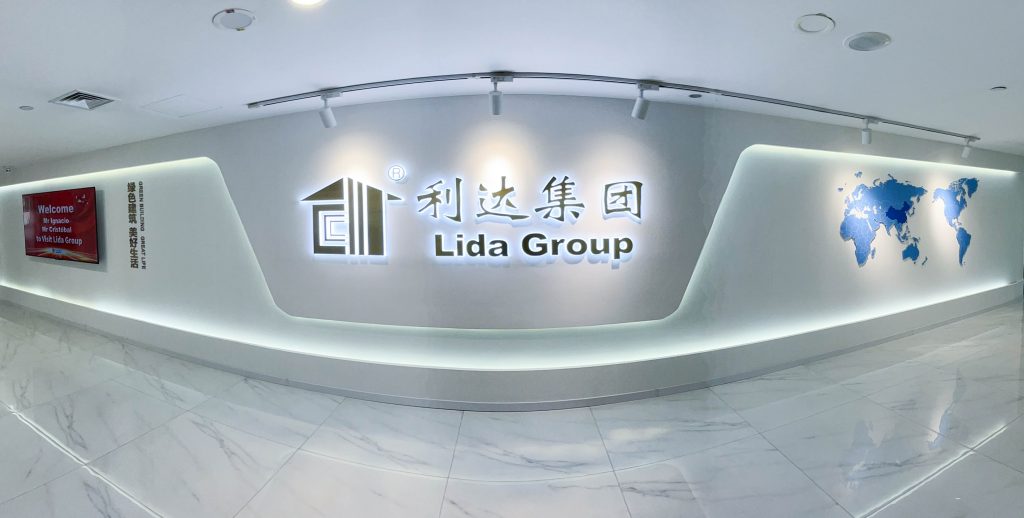
Related news
-
Prefab Container Building Innovation Meets Workforce Needs: Lida Group's Efficient Container Labor Camp Deployments
2025-09-16 14:46:43
-
Sustainable and Secure: Lida Group's Container Labor Camp Designs Feature Eco-Friendly Prefab Building Technologie
2025-09-16 17:47:40
-
Why Major Infrastructure Projects Choose Lida Group's Prefab Container Building Systems for Durable Labor Camp Solutions
2025-09-16 16:01:13
contact us
- Tel: +86-532-88966982
- Whatsapp: +86-13793209022
- E-mail: sales@lidajituan.com


