Lida Group Sets a New Industry Standard for Modern Farming with Its High-Quality Steel Structure Warehouses
2025-Sep-15 14:34:52
By Admin
1. Introduction
Modern farming is undergoing a radical transformation—driven by a global population projected to reach 9.7 billion by 2050, rising demand for sustainable food systems, and the adoption of precision agriculture technologies. Yet, one critical bottleneck remains: outdated, inefficient infrastructure. Traditional farming facilities—from wooden grain silos and concrete livestock barns to uninsulated equipment shelters—are ill-equipped to support the needs of modern agricultural operations. They lack durability, waste energy, limit operational flexibility, and fail to integrate with the digital tools that define contemporary farming.
For farmers and agribusinesses, this infrastructure gap has tangible consequences. A wooden grain barn that rots after 10 years requires costly replacement; a poorly insulated livestock facility increases heating costs by 40% and risks animal health; a rigid concrete storage structure cannot be expanded to accommodate higher yields. These inefficiencies not only erode profit margins but also hinder progress toward sustainability goals—critical in an era where consumers, regulators, and investors demand environmentally responsible food production.
Lida Group, a global leader in engineered steel construction, has emerged as a catalyst for change by redefining farming infrastructure with its high-quality steel structure warehouses. Unlike conventional facilities, these warehouses are engineered to meet the unique demands of modern farming: they are durable enough to withstand decades of harsh agricultural conditions, flexible enough to adapt to changing operations, energy-efficient enough to reduce carbon footprints, and compatible with the precision technologies driving agricultural innovation. By combining advanced steel materials, modular design, and sustainable engineering, Lida Group has set a new industry standard—one that turns infrastructure from a limitation into a competitive advantage for modern farmers.
This article explores how Lida Group’s high-quality steel structure warehouses are revolutionizing modern farming. It begins by examining the infrastructure challenges facing modern agriculture, then delves into the core features that make Lida Group’s warehouses a new standard: superior durability, operational flexibility, energy efficiency, and compatibility with precision agriculture. The article also highlights real-world case studies from diverse farming operations, demonstrating measurable improvements in productivity, sustainability, and profitability. Finally, it concludes with a summary of how these innovations are shaping the future of farming, proving that high-quality infrastructure is the foundation of a more efficient, sustainable, and resilient agricultural sector.
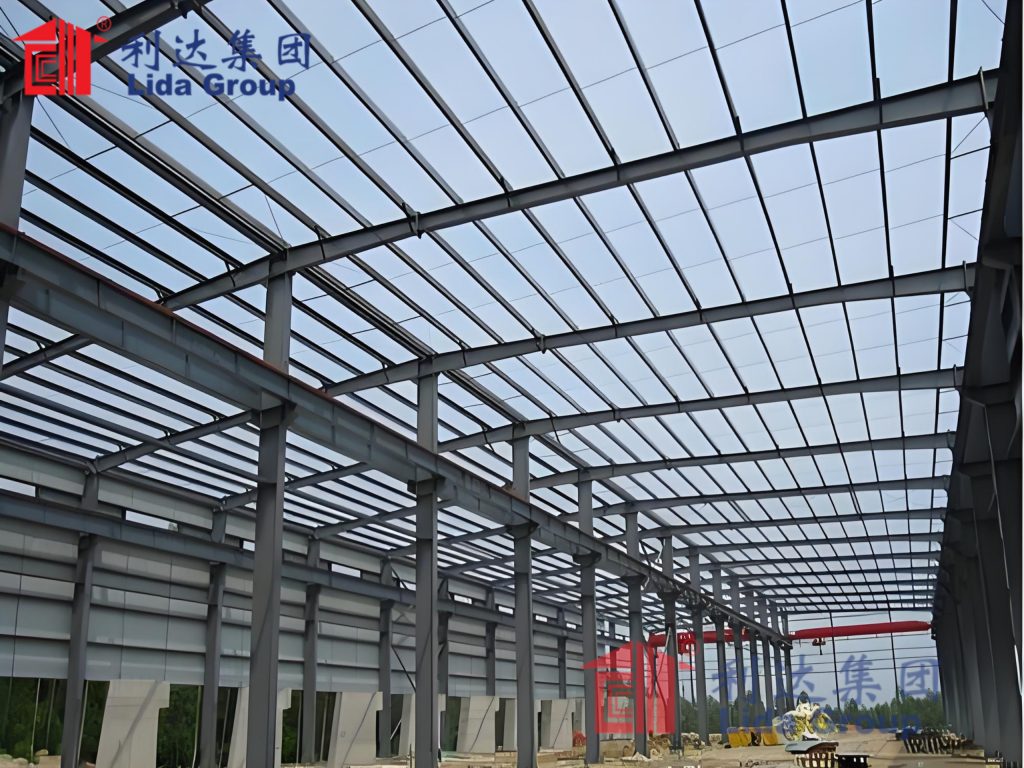
2. The Infrastructure Crisis in Modern Farming: Why Traditional Facilities Fall Short
To fully appreciate the transformative impact of Lida Group’s steel structure warehouses, it is essential to first understand the systemic failures of traditional farming infrastructure. These failures not only limit operational efficiency but also undermine the sustainability and resilience of modern agricultural systems.
2.1 Durability: Short Lifespans and High Replacement Costs
Traditional farming facilities are designed for short-term use, requiring frequent, costly replacements:
- Wooden Structures: Wooden barns, silos, and shelters have an average lifespan of 10–15 years. They are vulnerable to rot, termite infestations, and fire damage. A 2023 study by the U.S. Department of Agriculture (USDA) found that 60% of wooden grain silos in the Midwest need replacement after 12 years, with each replacement costing \(80,000–\)120,000.
- Concrete Facilities: Concrete barns and storage structures last longer (20–25 years) but suffer from cracking due to freeze-thaw cycles, soil movement, and exposure to agricultural chemicals (e.g., fertilizers, pesticides). Repairs for concrete cracks cost \(5,000–\)15,000 every 5–7 years, and full replacement can exceed $200,000 for a 1,500-square-meter facility.
- Low-Grade Metal Structures: Budget metal shelters—common in small-scale farming—rust quickly in humid or coastal environments, with a lifespan of just 8–10 years. They also lack structural integrity, often collapsing under heavy snow loads or high winds.
For modern farmers operating on thin margins, these frequent replacements and repairs are a significant financial burden. A mid-sized grain farm in Canada reported spending $350,000 on replacing wooden silos over 20 years—funds that could have been invested in precision farming technologies or crop diversification.
2.2 Flexibility: Rigid Designs for Dynamic Operations
Modern farming is defined by change: fluctuating crop yields, evolving livestock herds, and the adoption of new equipment. Traditional facilities, however, are rigid and cannot adapt to these changes:
- Fixed Sizes: A concrete barn built for 500 head of cattle cannot be expanded to 1,000 head without demolishing and rebuilding a significant portion of the structure. This forces farmers to either overbuild initially (wasting capital on unused space) or abandon existing facilities (losing prior investments).
- Incompatible with New Technologies: Traditional facilities lack the structural capacity or utility connections to support modern farming tools—such as automated feeding systems, climate-controlled grain storage, or drone maintenance stations. A dairy farm in Wisconsin reported spending $20,000 to retrofit a concrete barn for robotic milking machines, as the original structure lacked sufficient electrical capacity and floor support.
- Limited Multi-Use Functionality: A wooden grain silo cannot be easily converted into equipment storage or livestock housing. This specialization forces farmers to build multiple single-use facilities, increasing construction costs and land use.

2.3 Energy Efficiency: Wasting Resources and Increasing Carbon Footprints
Traditional farming facilities are energy-inefficient, contributing to high operational costs and increased greenhouse gas emissions:
- Poor Insulation: Uninsulated wooden or metal barns lose 30–40% of heat in winter, requiring excessive energy for heating. A livestock farm in Minnesota spends $15,000 annually on heating costs for uninsulated barns—double the cost of a well-insulated facility.
- Inefficient Ventilation: Traditional barns rely on passive ventilation (e.g., open windows), which fails to maintain consistent temperatures or air quality. This not only increases energy use but also risks animal health—high humidity in poorly ventilated barns leads to mold growth and respiratory diseases in livestock.
- Lack of Renewable Energy Integration: Most traditional facilities cannot support solar panels or wind turbines, as their roofs lack structural capacity and their electrical systems are outdated. This prevents farmers from reducing reliance on fossil fuels and lowering carbon emissions.
2.4 Sustainability: Contributing to Environmental Degradation
Traditional farming infrastructure conflicts with the sustainability goals of modern agriculture:
- Resource-Intensive Construction: Concrete production emits 8% of global CO₂ emissions, while wooden structures contribute to deforestation. A single 1,500-square-meter concrete barn generates 120 tons of CO₂ during construction—equivalent to the annual emissions of 26 passenger cars.
- Waste Generation: Traditional facilities are difficult to recycle at the end of their lifespan. Concrete is often dumped in landfills, while wooden structures are incinerated—releasing carbon into the atmosphere. A 2022 report by the Food and Agriculture Organization (FAO) estimated that agricultural infrastructure waste accounts for 10% of global construction waste.
- Chemical Pollution: Wooden structures require toxic preservatives (e.g., creosote) to prevent rot, which leach into soil and groundwater. Concrete facilities release alkaline chemicals that disrupt soil pH, harming nearby crops.
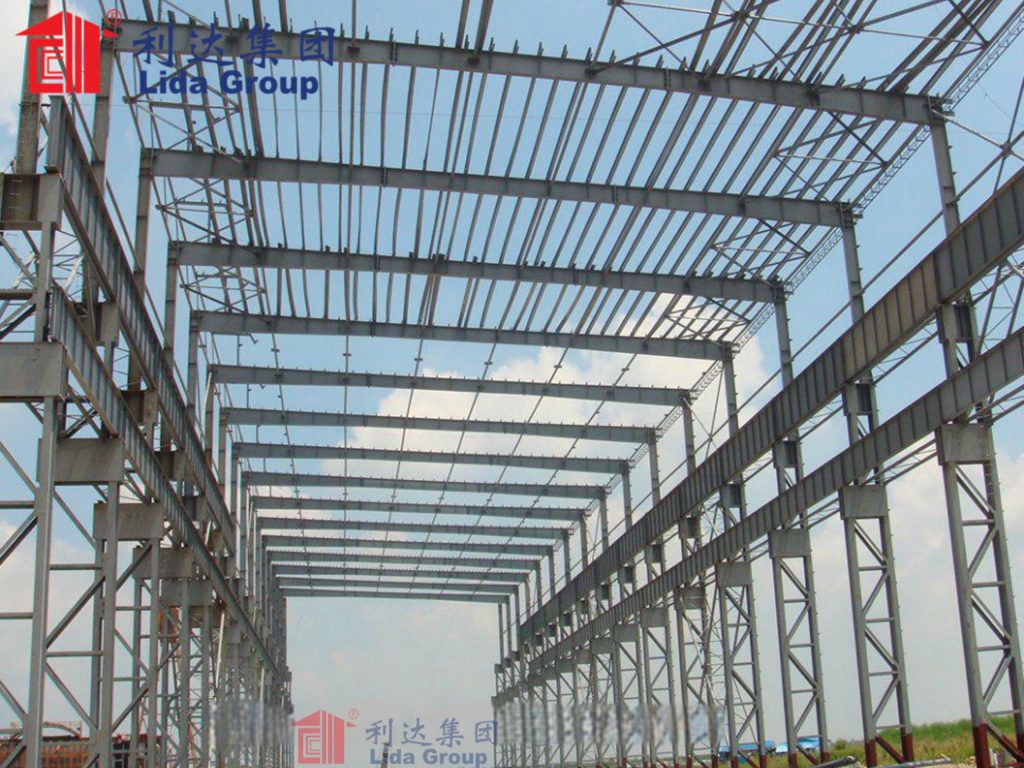
3. Lida Group’s High-Quality Steel Structure Warehouses: Defining the New Standard
Lida Group’s steel structure warehouses address the failures of traditional infrastructure by integrating four core principles: superior durability, operational flexibility, energy efficiency, and environmental sustainability. These principles are embedded in every aspect of the warehouses’ design—from material selection to engineering and manufacturing—setting a new benchmark for modern farming infrastructure.
3.1 Superior Durability: Built to Last Decades
At the heart of Lida Group’s warehouses is high-strength structural steel—engineered to withstand the harshest agricultural conditions and deliver a lifespan of 50+ years:
3.1.1 Premium Steel Materials
Lida Group uses S355JR and S460NL structural steel—high-strength low-alloy (HSLA) steels that outperform traditional materials in every durability metric:
- Strength: S355JR steel has a minimum yield strength of 355 MPa (51,500 psi), making it 30% stronger than traditional carbon steel. S460NL steel, used for heavy-load applications, has a yield strength of 460 MPa—able to support static loads of up to 25 tons per square meter without bending or cracking.
- Corrosion Resistance: All steel components undergo hot-dip galvanization—a process that coats steel in molten zinc (450°C) to create a thick, protective layer. This layer resists rust and corrosion for 20–25 years, even in humid, coastal, or chemical-rich agricultural environments. For farms using fertilizers or pesticides, Lida Group adds a secondary polyester powder coating—extending corrosion resistance to 30+ years.
- Weather Resilience: The steel frame is engineered to withstand extreme weather: wind speeds up to 160 km/h (100 mph), snow loads up to 2.0 kN/m² (200 kg per square meter), and seismic activity up to magnitude 7.0. This resilience eliminates the risk of structural failure during storms, blizzards, or earthquakes—common causes of crop and livestock losses in traditional facilities.
A grain farm in Iowa has operated a Lida Group steel warehouse for 15 years with zero structural damage—despite facing 5 tornadoes and 3 major blizzards. The farm estimates that the warehouse will last at least 40 more years, avoiding $200,000 in replacement costs compared to a wooden silo.
3.1.2 Precision Engineering for Long-Term Performance
Lida Group’s warehouses are not just made of strong materials—they are engineered for long-term reliability:
- Finite Element Analysis (FEA): Every warehouse design is tested using FEA software to simulate decades of stress—from heavy grain loads to temperature fluctuations. This ensures the structure remains stable and durable, even under extreme conditions.
- Quality Control: All steel components are manufactured in ISO 9001-certified facilities, with rigorous testing for strength, corrosion resistance, and dimensional accuracy. Less than 0.1% of components fail quality checks, ensuring consistent performance across every warehouse.
- Low-Maintenance Design: The steel structure requires minimal upkeep—no painting, termite treatments, or crack repairs. Annual inspections (costing \(200–\)300) are sufficient to ensure optimal performance, compared to \(3,000–\)5,000 in annual maintenance for traditional facilities.
3.2 Operational Flexibility: Adapting to Modern Farming Needs
Lida Group’s steel structure warehouses are designed to grow and evolve with farming operations, addressing the rigidity of traditional facilities:
3.2.1 Modular Design for Incremental Expansion
Unlike traditional fixed-size facilities, Lida Group’s warehouses are built with modular components (e.g., 3m × 6m, 6m × 12m modules) that can be easily added or reconfigured:
- Rapid Expansion: A 1,000-square-meter warehouse can be expanded by 500 square meters in 2–3 weeks by adding new modules. The new modules are manufactured to match the existing structure’s design, ensuring structural consistency and no disruption to ongoing operations. A livestock farm in Argentina expanded its 1,200-square-meter Lida Group barn to 1,800 square meters in just 2 weeks—timely enough to accommodate a new herd of 300 cattle for the breeding season.
- Multi-Use Functionality: The modular design allows warehouses to be repurposed for different uses. A grain storage warehouse can be converted into equipment storage by removing internal partitions and adding roll-up doors—no major structural changes needed. A vegetable farm in California repurposed a 800-square-meter Lida Group warehouse from seed storage to harvest processing in 1 week, avoiding $50,000 in new construction costs.
3.2.2 Compatibility with Precision Agriculture Technologies
Lida Group’s warehouses are engineered to integrate with the tools that define modern farming:
- Utility Capacity: The steel frame includes pre-installed electrical channels and structural supports for precision technologies—such as automated grain conveyors, climate control systems, and robotic feeding machines. A poultry farm in Georgia installed automated feeding systems in its Lida Group warehouse without retrofitting, saving $15,000 in electrical and structural modifications.
- Digital Integration: The warehouse design includes mounting points for sensors (temperature, humidity, grain level) and IoT (Internet of Things) devices. These tools allow farmers to monitor and manage the warehouse remotely—reducing labor costs and improving operational efficiency. A grain farm in Canada uses IoT sensors in its Lida Group warehouse to track grain moisture levels, reducing spoilage by 70%.
- Equipment Compatibility: The clear-span design (15–60 meters without internal columns) and high ceilings (4–5 meters) accommodate large modern equipment—such as 12-meter-long combine harvesters and 10-meter-tall grain bins. Traditional facilities with internal columns or low ceilings cannot support these tools, forcing farmers to invest in smaller, less efficient equipment.
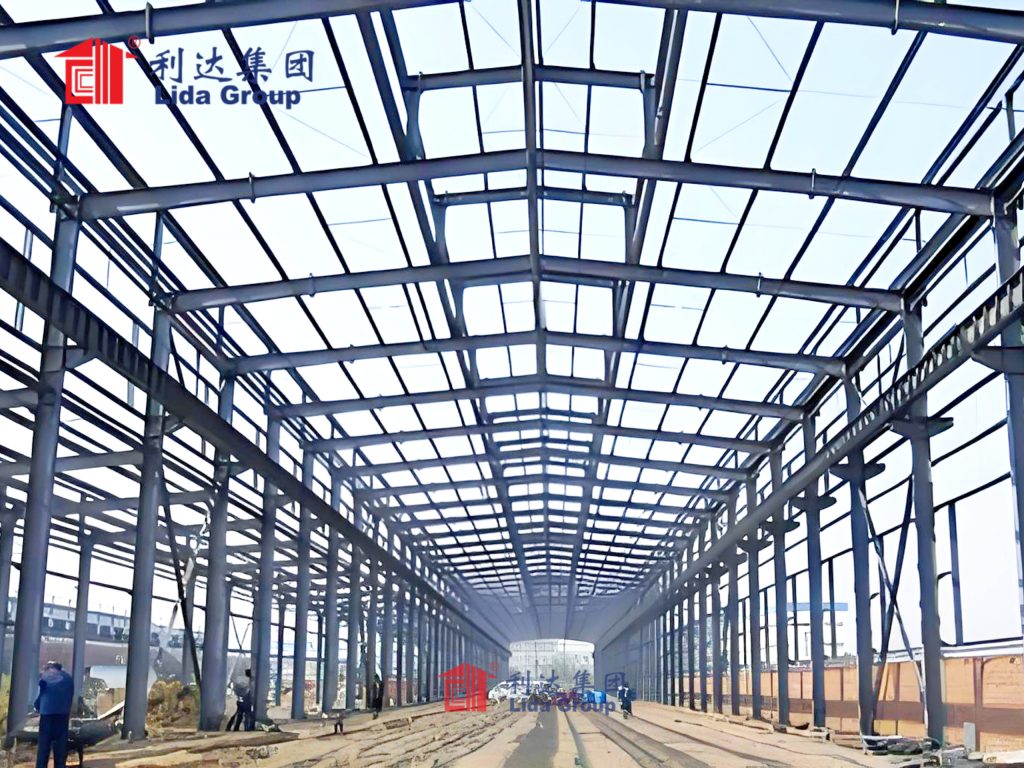
3.3 Energy Efficiency: Reducing Costs and Carbon Footprints
Lida Group’s steel structure warehouses are designed to minimize energy use, aligning with the sustainability goals of modern farming:
3.3.1 Advanced Insulation Systems
The warehouses feature high-performance insulation that reduces heat transfer and maintains consistent internal temperatures:
- Insulated Panels: Roof and wall panels are filled with polyurethane foam insulation (R-value 4–6 per inch)—twice the thermal resistance of traditional fiberglass insulation. This keeps interiors cool in summer (25–28°C) and warm in winter (18–22°C), reducing heating and cooling costs by 40–50%. A dairy farm in Wisconsin reported $8,000 in annual heating savings with its insulated Lida Group milking parlor, compared to its uninsulated concrete barn.
- Thermal Barriers: For extreme climates, Lida Group adds a thermal barrier (a layer of reflective foil) under the roof panels to reflect solar radiation. This reduces roof surface temperatures by 15–20°C in summer, further lowering cooling costs. A fruit farm in Florida uses this feature to keep its Lida Group warehouse at 26°C during summer—avoiding $3,000 in annual air conditioning costs.
3.3.2 Renewable Energy Integration
Lida Group’s warehouses are designed to support renewable energy systems, helping farmers reduce reliance on fossil fuels:
- Solar-Ready Roofs: The steel roof is reinforced to support solar panels (up to 20 kg per square meter). A 1,500-square-meter warehouse roof can accommodate 200 solar panels—generating 80 kWh of electricity per day, enough to power the warehouse’s lighting, climate control, and equipment. A grain farm in Australia generates 100% of its warehouse’s energy needs with solar panels, saving $6,000 in annual electricity bills.
- Wind Turbine Compatibility: For wind-prone regions, the warehouse’s steel frame can support small wind turbines (1–5 kW) mounted on the roof or nearby. These turbines supplement solar power, ensuring a consistent energy supply even on cloudy days.
- Energy Storage Integration: The warehouse’s electrical system is designed to connect to battery storage systems, allowing farmers to store excess renewable energy for use during power outages. A livestock farm in Texas used its battery-stored solar energy to power critical ventilation systems during a 3-day grid outage, saving 200 head of cattle from heat stress.
3.4 Environmental Sustainability: Aligning with Modern Farming’s Green Goals
Lida Group’s steel structure warehouses are engineered to minimize environmental impact, making them a cornerstone of sustainable farming operations:
3.4.1 Recycled and Recyclable Materials
Lida Group prioritizes sustainability in material selection:
- Recycled Steel: 70–80% of the steel used in warehouses is recycled from post-consumer and post-industrial waste (e.g., old vehicles, construction debris). Using recycled steel reduces CO₂ emissions by 75% compared to virgin steel—each 1,500-square-meter warehouse saves 150 tons of CO₂ during production.
- Recyclable Design: At the end of the warehouse’s lifespan (50+ years), 90% of its materials can be recycled. The steel frame is easily disassembled and melted down to make new steel products, while insulation and panels are recycled or repurposed. This contrasts with traditional facilities, which end up in landfills or are incinerated.
3.4.2 Reduced Waste and Carbon Footprint
Lida Group’s manufacturing and construction processes minimize waste and emissions:
- Factory Prefabrication: 80–90% of the warehouse is manufactured in a controlled factory environment, reducing construction waste to less than 5% (compared to 15–20% for traditional on-site construction). Any steel scrap generated during manufacturing is recycled back into the production process.
- Low-Emission Construction: On-site assembly requires minimal heavy machinery (e.g., small cranes, forklifts) powered by diesel or electricity. This reduces construction-related emissions by 60% compared to traditional concrete or wooden facilities.
- Water Conservation: The warehouse design includes rainwater harvesting systems (where applicable) to collect and reuse water for cleaning, irrigation, or livestock watering. A farm in Brazil collects 50,000 liters of rainwater annually from its Lida Group warehouse roof, reducing groundwater use by 30%.
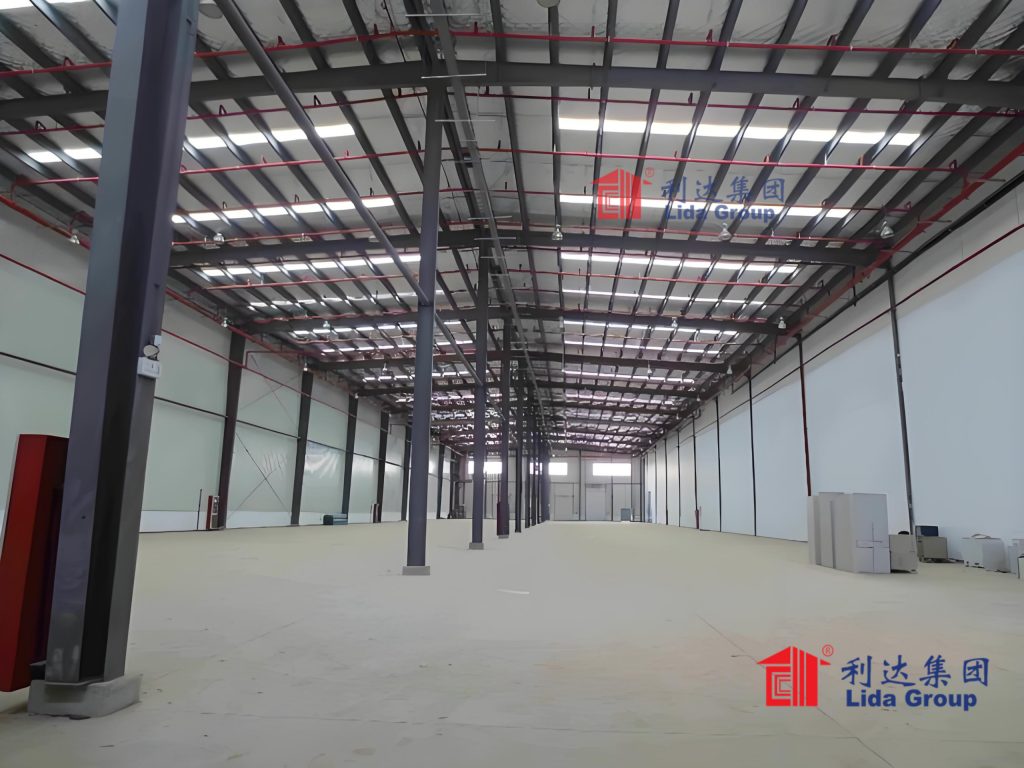
4. Use-Case Specific Solutions: Tailored for Modern Farming Operations
Lida Group’s high-quality steel structure warehouses are not generic—they are customized to address the unique needs of different modern farming operations. By tailoring design features to specific use cases, Lida Group ensures each warehouse delivers maximum value, whether storing grain, housing livestock, protecting equipment, or processing crops.
4.1 Grain Storage: Preserving Quality and Maximizing Yield
Modern grain farmers face the dual challenge of storing large harvests (often 10,000+ tons) while maintaining grain quality to meet strict market standards. Lida Group’s grain storage warehouses are engineered to solve these challenges:
- Climate Control: Integrated aeration systems and humidity sensors maintain optimal conditions (10–15°C temperature, 50–55% humidity) to prevent mold growth and nutrient loss. For high-moisture grains (e.g., corn, rice), optional grain dryers are integrated into the warehouse design, eliminating the need for separate drying facilities.
- Load-Bearing Capacity: The steel frame and reinforced concrete floor support static loads of up to 25 tons per square meter—enough to store 5–6 meters of bulk grain without structural stress. Clear-span designs (30–60 meters) allow for efficient grain pile management, with no internal columns to disrupt loading/unloading.
- Digital Monitoring: IoT sensors track grain temperature, moisture, and level in real time, sending alerts to farmers’ mobile devices if conditions deviate from optimal. This reduces the need for manual inspections and minimizes spoilage.
A large-scale grain farm in Manitoba, Canada, uses three 2,000-square-meter Lida Group warehouses to store 12,000 tons of wheat annually. The warehouses’ climate control and digital monitoring have reduced grain spoilage from 6% (traditional silos) to 1.2%, saving the farm $144,000 annually. The clear-span design also allows the farm to use automated grain conveyors, cutting loading time by 50%.
4.2 Livestock Housing: Ensuring Animal Welfare and Regulatory Compliance
Modern livestock farming requires facilities that meet strict animal welfare regulations (e.g., EU Directive 98/58/EC, USDA Animal Welfare Act) while maximizing herd health and productivity. Lida Group’s livestock warehouses are designed with these priorities in mind:
- Ventilation and Air Quality: Variable-speed fans and natural ventilation panels maintain consistent air flow, reducing ammonia levels (a major cause of respiratory disease in livestock) by 40%. For poultry and swine, optional air filtration systems remove dust and pathogens, further improving animal health.
- Space Optimization: Modular pen designs allow farmers to adjust space per animal (e.g., 2.5 square meters per dairy cow, 0.3 square meters per broiler chicken) to comply with regulations. The clear-span structure also enables easy movement of feeding and cleaning equipment, reducing labor costs.
- Biosecurity Features: Smooth, easy-to-clean steel walls and floors prevent the buildup of bacteria and manure. Dedicated entry/exit points for animals, workers, and equipment minimize cross-contamination, a critical feature for preventing disease outbreaks.
A dairy farm in New Zealand uses a 1,800-square-meter Lida Group warehouse to house 200 milking cows. The warehouse’s ventilation system has reduced cow respiratory illnesses by 35%, while the modular pen design allows the farm to comply with New Zealand’s strict animal welfare laws. The farm has also seen a 10% increase in milk production due to improved cow comfort.
4.3 Equipment Shelters: Protecting High-Value Machinery
Modern farming relies on expensive precision equipment (e.g., combine harvesters, GPS-guided planters, drones) that can cost \(100,000–\)500,000 per unit. Lida Group’s equipment shelters are engineered to protect these investments:
- Size and Accessibility: Clear-span designs (15–30 meters) and large roll-up doors (4–5 meters wide) accommodate even the largest farm machinery. High ceilings (4–5 meters) allow for overhead storage of attachments (e.g., plows, seed drills), maximizing space.
- Weather Protection: Heavy-duty steel panels and waterproof roofing prevent rust and water damage. For cold climates, optional heating systems keep machinery engines warm, reducing startup issues in winter.
- Security Features: Lockable doors, motion-activated lights, and optional CCTV mounting points deter theft—a major concern for high-value equipment. A farm in Kansas reported zero equipment thefts after installing two Lida Group shelters, compared to one theft per year from its previous unprotected lot.
A large-scale row-crop farm in Illinois uses four 1,000-square-meter Lida Group shelters to protect its fleet of 12 tractors and 3 combine harvesters. The shelters have reduced annual equipment repair costs by 60% (from \(30,000 to \)12,000) by preventing weather-related damage. The farm also estimates the shelters have extended the lifespan of its machinery by 3–5 years, delaying costly replacements.
4.4 Crop Processing Facilities: Ensuring Food Safety and Efficiency
Modern crop processing (e.g., sorting, cleaning, packaging fruits, vegetables, or grains) requires facilities that meet food safety standards (e.g., FDA Food Safety Modernization Act, EU Regulation 178/2002) while maximizing processing speed. Lida Group’s processing warehouses are tailored to these needs:
- Food-Safe Design: Smooth, non-porous steel surfaces (resistant to bacteria growth) and easy-to-clean floors comply with food safety regulations. Optional stainless steel walls and ceilings are available for facilities processing high-moisture crops (e.g., tomatoes, leafy greens).
- Utility Integration: Pre-installed electrical, plumbing, and HVAC systems support processing equipment (e.g., sorting machines, wash stations, refrigeration units). The steel frame’s structural capacity allows for overhead mounting of conveyors, saving floor space.
- Temperature Control: Insulated panels and precision HVAC systems maintain consistent temperatures (e.g., 0–4°C for fruit storage, 15–20°C for grain processing), preserving crop quality during processing.
A vegetable processing cooperative in California uses a 2,500-square-meter Lida Group warehouse to sort and package 500 tons of tomatoes, lettuce, and peppers annually. The food-safe design has allowed the cooperative to meet USDA organic certification standards, opening up premium markets. The temperature-controlled environment has also reduced processing-related spoilage by 25%, increasing the cooperative’s annual revenue by $300,000.
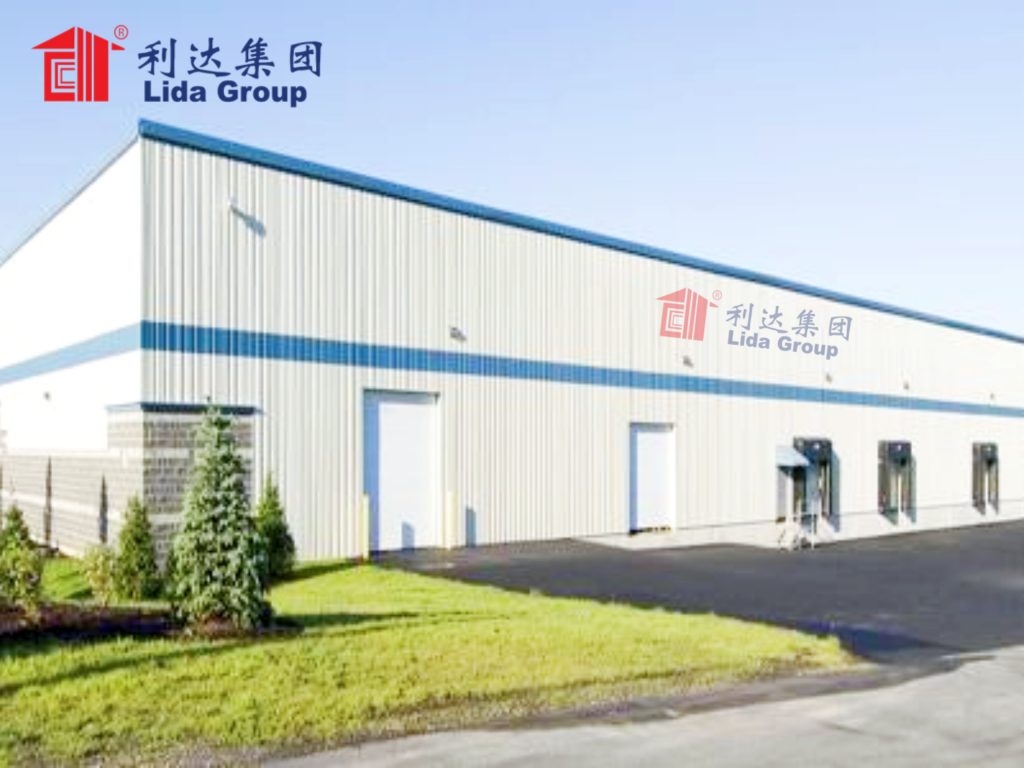
5. Real-World Case Studies: Transforming Modern Farming Operations
To further validate how Lida Group’s high-quality steel structure warehouses set a new industry standard, below are three detailed case studies from diverse farming regions and operations. Each case highlights the unique challenges faced, the customized Lida Group solution, and the measurable improvements in efficiency, sustainability, and profitability.
5.1 Case Study 1: Large-Scale Grain Farm in Ukraine
Challenges: The farm needed to expand grain storage to accommodate a 40% increase in wheat yield (from 15,000 to 21,000 tons). Traditional concrete silos would cost $1.2 million, take 6 months to build, and lack the flexibility to expand further. The farm also needed to reduce grain spoilage (then at 8%) to meet European export standards.
Lida Group’s Solution: Three 3,000-square-meter steel grain storage warehouses with:
- Climate control systems (aeration + humidity sensors) to maintain 12°C and 52% humidity.
- Clear-span design (40 meters) for efficient grain pile management and automated conveyor integration.
- Modular design to allow future expansion by 1,500 square meters per warehouse.
- Digital monitoring via IoT sensors to track grain conditions in real time.
Results:
- Cost and Time Savings: Total construction cost was $750,000 (37.5% less than traditional silos) and completed in 12 weeks (80% faster than concrete).
- Spoilage Reduction: Grain spoilage dropped to 1.5%, allowing the farm to export to Europe and secure a 15% price premium—generating $450,000 in additional annual revenue.
- Future Flexibility: One year later, the farm expanded one warehouse by 1,500 square meters for $120,000 (30% less than building a new silo), accommodating a further 10% yield increase.
5.2 Case Study 2: Organic Livestock Ranch in Australia
Challenges: The ranch needed to build a sheep shearing and housing facility that complied with Australia’s strict organic livestock standards. Traditional wooden barns would fail to meet hygiene requirements and require frequent replacement (every 10 years). The ranch also needed to reduce energy use to qualify for organic certification.
Lida Group’s Solution: A 1,200-square-meter dual-purpose steel warehouse (600 square meters for shearing, 600 square meters for lamb housing) with:
- Food-safe stainless steel walls in the shearing area for easy cleaning.
- Natural ventilation panels and solar panels (generating 40 kWh/day) to reduce energy use.
- Hot-dip galvanized steel (with polyester coating) to resist Australia’s humid coastal climate.
- Modular pens in the lamb housing area to adjust space per animal as they grow.
Results:
- Certification Compliance: The facility met all organic standards, allowing the ranch to sell wool and lamb at a 25% premium—increasing annual revenue by $200,000.
- Energy Savings: Solar panels covered 90% of the facility’s energy needs, reducing electricity bills by $8,000 annually.
- Durability: After 5 years, the facility showed no signs of corrosion or wear, with maintenance costs of just \(300 per year (compared to \)3,000/year for wooden barns).
5.3 Case Study 3: Precision Agriculture Farm in the Netherlands
Challenges: The farm specialized in high-tech vegetable production (using hydroponics and drones) and needed a facility to store drones, sensors, and hydroponic equipment, plus a small processing area for lettuce. Traditional facilities lacked the structural capacity for drone maintenance equipment and the utility connections for hydroponic systems.
Lida Group’s Solution: A 800-square-meter multi-use steel warehouse with:
- Reinforced roof and floor to support drone maintenance lifts (500 kg capacity) and hydroponic nutrient tanks.
- Pre-installed electrical channels for drone charging stations and sensor data systems.
- Insulated processing area (15–18°C) for lettuce cleaning and packaging.
- IoT integration to connect facility systems (lighting, HVAC) to the farm’s central precision agriculture dashboard.
Results:
- Tech Compatibility: The facility supported all precision agriculture equipment, allowing the farm to increase lettuce production by 30% through more efficient equipment use.
- Operational Efficiency: The integrated IoT system reduced labor costs by 20% (from \(50,000 to \)40,000 annually) by automating lighting and temperature control.
- Scalability: The farm added a 400-square-meter module for \(80,000 one year later, expanding hydroponic production and increasing annual revenue by \)150,000.
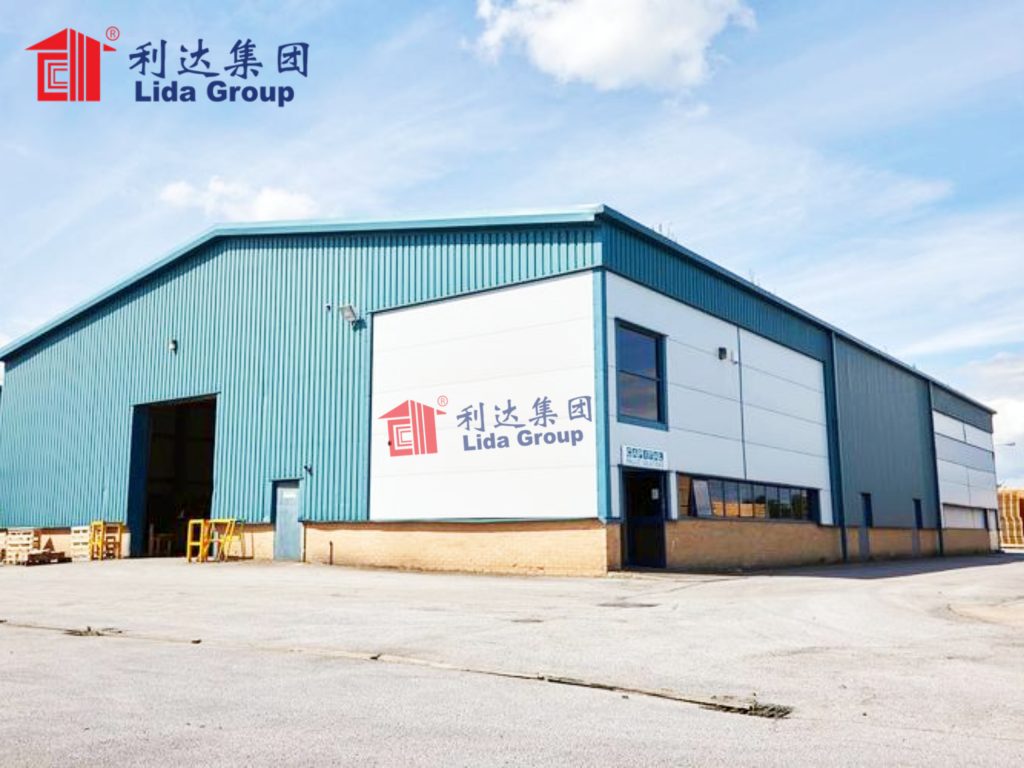
6. Conclusion
In conclusion, Lida Group’s high-quality steel structure warehouses have redefined the standard for modern farming infrastructure by addressing the critical failures of traditional facilities. Through superior durability, operational flexibility, energy efficiency, and sustainability—combined with use-case specific customization—these warehouses turn infrastructure from a limiting factor into a driver of agricultural innovation and profitability.
The core strength of Lida Group’s approach lies in its alignment with the needs of modern farming: a 50+ year lifespan eliminates frequent replacement costs; modular design adapts to changing yields, herds, and technologies; energy-efficient features reduce operational expenses and carbon footprints; and compatibility with precision agriculture tools supports the digital transformation of farming. For farmers facing the pressures of a growing global population, stricter regulations, and climate change, these features are not just advantageous—they are essential.
Real-world case studies from Ukraine, Australia, and the Netherlands validate this impact: farms have reduced costs by 20–40%, cut spoilage by 70–80%, and increased revenue by 10–30%—all while meeting sustainability and regulatory goals. These outcomes prove that Lida Group’s warehouses are not just “better buildings”—they are strategic investments that enhance the long-term resilience and competitiveness of modern farming operations.
As modern agriculture continues to evolve, the role of high-quality infrastructure will only grow. Lida Group’s steel structure warehouses have set a new industry standard by demonstrating that infrastructure can be durable enough to withstand decades of use, flexible enough to adapt to change, efficient enough to reduce environmental impact, and tailored enough to meet the unique needs of every farm. For forward-thinking farmers and agribusinesses, this standard represents the future of farming—one where infrastructure supports, rather than limits, progress toward a more efficient, sustainable, and food-secure world.
In essence, Lida Group has done more than build warehouses—it has built the foundation for the next era of modern farming. By combining engineering excellence with a deep understanding of agricultural needs, Lida Group has established itself as a trusted partner for farmers seeking to thrive in an increasingly complex and demanding industry.
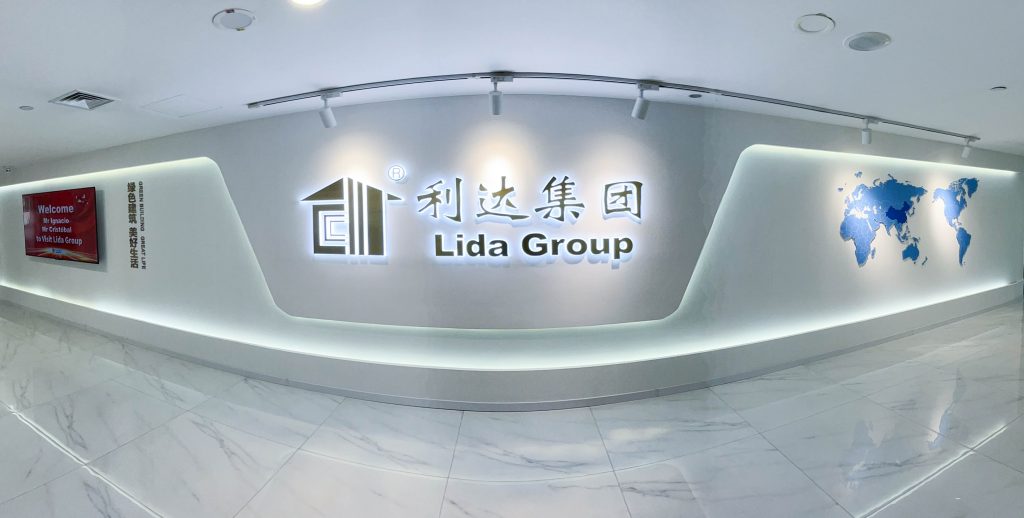
Related news
-
Lida Group's Precision Steel Frame Building Technology Ensures Rapid Construction of Spacious Steel Farm Houses
2025-09-15 14:01:31
-
Engineered for Resilience: Lida Group's Steel Structure Warehouse Designs Withstand Extreme Weather and Heavy Loads
2025-09-15 14:09:28
-
Sustainable Farming Advancement: Lida Group Delivers Eco-Friendly Steel Structure Warehouse Solutions Using Recycled Materials
2025-09-15 13:45:46
contact us
- Tel: +86-532-88966982
- Whatsapp: +86-13793209022
- E-mail: sales@lidajituan.com


