Lida Group Revolutionizes Storage Capacity with Clear-Span Steel Frame Building Designs for Unobstructed Warehousing.
2025-Aug-26 17:25:56
By Admin
1. Introduction
In the fast-evolving landscape of global logistics and supply chain management, storage capacity has emerged as a make-or-break factor for businesses across industries. From e-commerce giants handling millions of daily orders to manufacturing firms stockpiling raw materials and finished goods, the demand for warehouses that maximize usable space while accommodating modern storage systems and equipment has never been higher. However, traditional warehouse designs—reliant on brick, concrete, or wooden structures with load-bearing columns spaced just 6–8 meters apart—have long been a bottleneck. These columns create obstacles that limit the layout of high-density storage racks, automated guided vehicles (AGVs), and conveyor systems, ultimately wasting up to 30% of a warehouse’s potential floor space.
Against this backdrop, Lida Group—a global leader in innovative steel structure design and construction—has transformed the 仓储 (warehousing) sector with its clear-span steel frame building designs. Unlike conventional warehouses constrained by supporting columns, Lida Group’s clear-span solutions create unobstructed, open spaces with spans ranging from 15 to 60 meters or more. This means no internal columns, no structural barriers, and a fully usable floor area that empowers businesses to optimize storage capacity, streamline operations, and adapt to changing needs.
This article explores how Lida Group’s clear-span steel frame designs are revolutionizing storage capacity. It begins by examining the limitations of traditional warehouse layouts and the growing need for unobstructed space in modern logistics. It then delves into the technical engineering behind clear-span steel frames—from material selection and structural design to manufacturing and construction processes. The article also presents real-world case studies of businesses that have doubled or tripled their storage capacity using Lida Group’s solutions, and highlights the long-term benefits of clear-span designs, including flexibility, durability, and cost-effectiveness. By the end, it becomes clear why Lida Group’s clear-span steel warehouses have become the gold standard for businesses seeking to maximize storage potential in an era of growing demand.
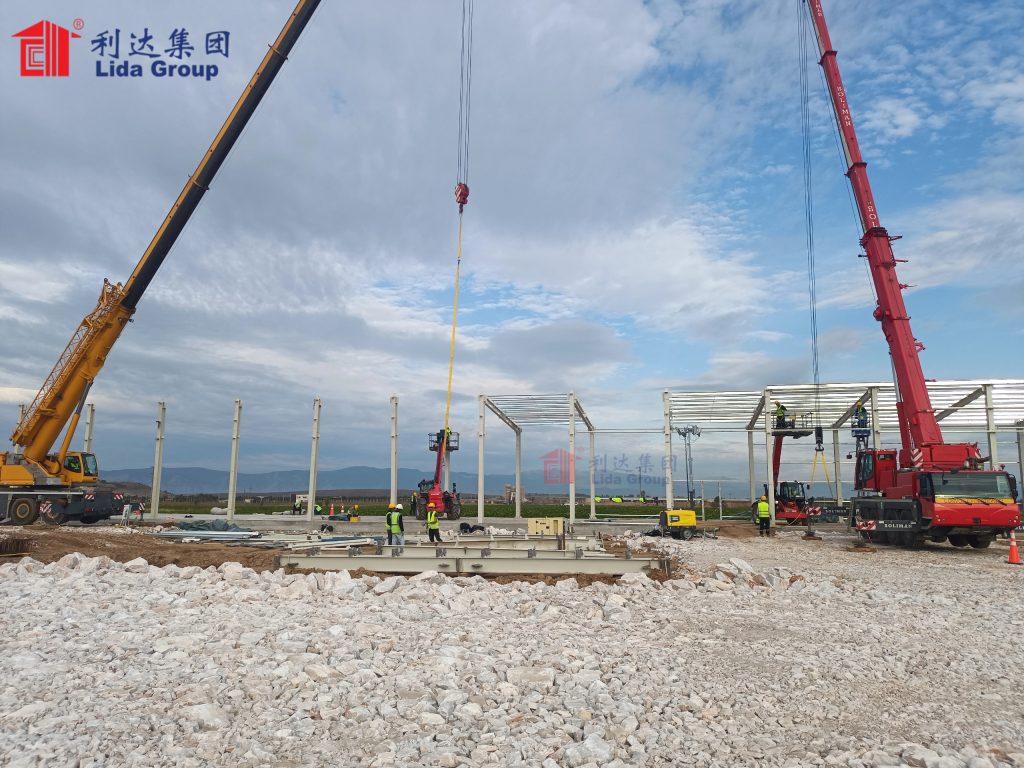
2. The Growing Need for Unobstructed Warehousing: Challenges of Traditional Designs
To fully appreciate the impact of Lida Group’s clear-span designs, it is essential to understand the critical limitations of traditional warehouse structures and the evolving needs of modern warehousing operations that are driving the demand for unobstructed space.
2.1 The Cost of Columns: Wasted Space and Operational Inefficiency
Traditional warehouses built with concrete or wood rely on closely spaced internal columns to support the roof and walls. These columns—typically placed every 6–8 meters—create significant challenges:
- Wasted floor space: Columns occupy valuable square footage that could otherwise be used for storage. For a 10,000-square-meter concrete warehouse with columns spaced 8 meters apart, up to 1,500 square meters (15%) of floor space is lost to column footprints and the safety buffers required around them.
- Restricted storage layouts: High-density storage systems, such as drive-in racking (which allows forklifts to drive directly into racks) or automated storage and retrieval systems (AS/RS), require unobstructed paths. Columns force businesses to design inefficient layouts with narrow aisles or fragmented storage zones, reducing the number of pallets that can be stored. A 2023 study by the Warehousing Education and Research Council (WERC) found that warehouses with columns store 20–25% fewer pallets per square meter than unobstructed facilities.
- Slower operations: AGVs, forklifts, and conveyor systems must navigate around columns, increasing travel time and the risk of collisions. This inefficiency can reduce order fulfillment speeds by 15–20%, a critical issue for e-commerce businesses where delivery speed is a competitive advantage.
2.2 Evolving Warehousing Trends Driving Demand for Clear-Span Space
Three key trends in modern warehousing are amplifying the need for unobstructed space, making traditional column-based designs increasingly obsolete:
2.2.1 High-Density Storage Adoption
As land and construction costs rise, businesses are prioritizing vertical and horizontal space utilization. High-density storage solutions—such as double-deep racking, push-back racking, and pallet flow systems—require wide, open areas to operate. For example, double-deep racking (which stores two pallets deep) needs 12–15 meters of unobstructed space to allow forklifts to access the rear pallet. Columns force businesses to limit these systems to small zones, negating their space-saving benefits.
2.2.2 Automation Integration
The rise of warehouse automation—including AGVs, robotic pickers, and AS/RS—demands unobstructed environments. AS/RS systems, which use robots to store and retrieve pallets, require clear paths of 10–20 meters to move vertically and horizontally. Columns disrupt these paths, requiring expensive modifications to robot programming or system layouts. A 2024 survey by McKinsey found that 70% of businesses implementing warehouse automation cited “column-free space” as a top requirement.
2.2.3 Multi-Purpose Warehousing
Modern warehouses are no longer just storage facilities—they often integrate order fulfillment, cross-docking, and light manufacturing. These activities require flexible layouts that can be reconfigured as needs change. Columns make reconfiguration difficult: moving a conveyor system around a column can cost \(50,000–\)100,000 and take 2–3 weeks, whereas an unobstructed warehouse allows changes in days with minimal cost.
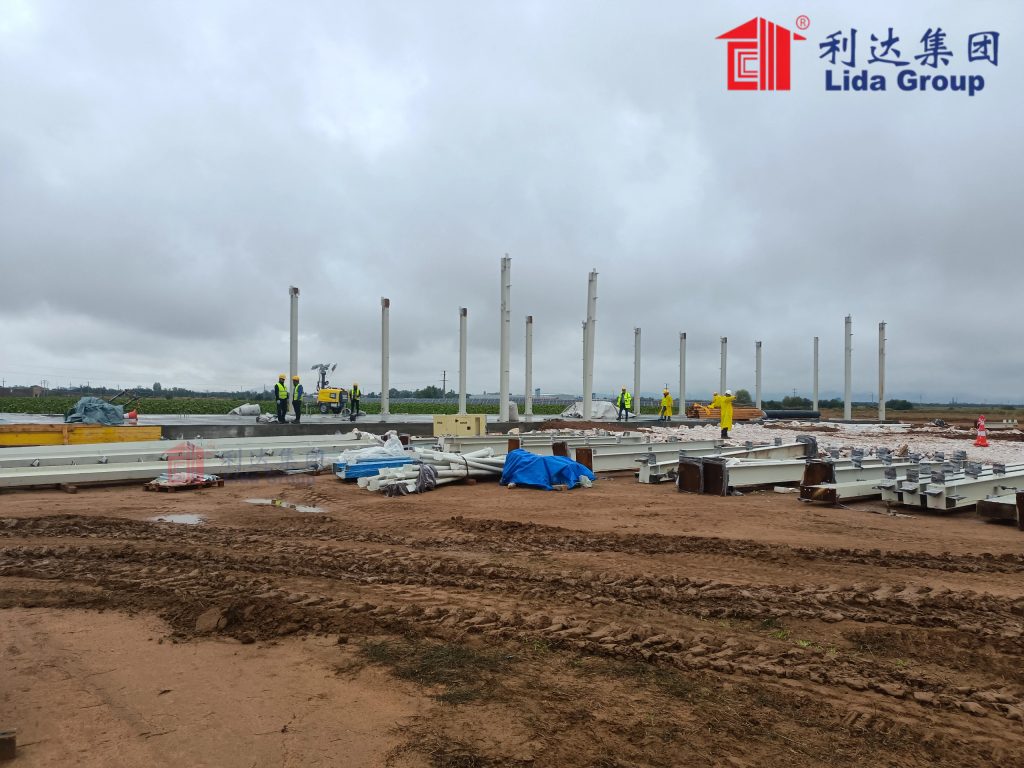
2.3 The Limitations of Traditional Clear-Span Alternatives
While some alternatives to column-based warehouses exist—such as wooden truss structures or precast concrete beams—they have significant drawbacks:
- Wooden trusses: Can achieve spans of up to 15 meters but are prone to rot, pest infestations, and fire damage. They also have low load-bearing capacity, limiting the use of heavy storage systems or roof-mounted equipment (e.g., solar panels).
- Precast concrete beams: Can span up to 20 meters but are extremely heavy (up to 10 tons per beam), requiring expensive, deep foundations and heavy lifting equipment. They also have long construction times (12–16 weeks for a 10,000-square-meter warehouse) and lack flexibility for future expansions.
Lida Group’s clear-span steel frame designs address all these limitations, offering spans of up to 60 meters, high load-bearing capacity, fast construction, and long-term durability.
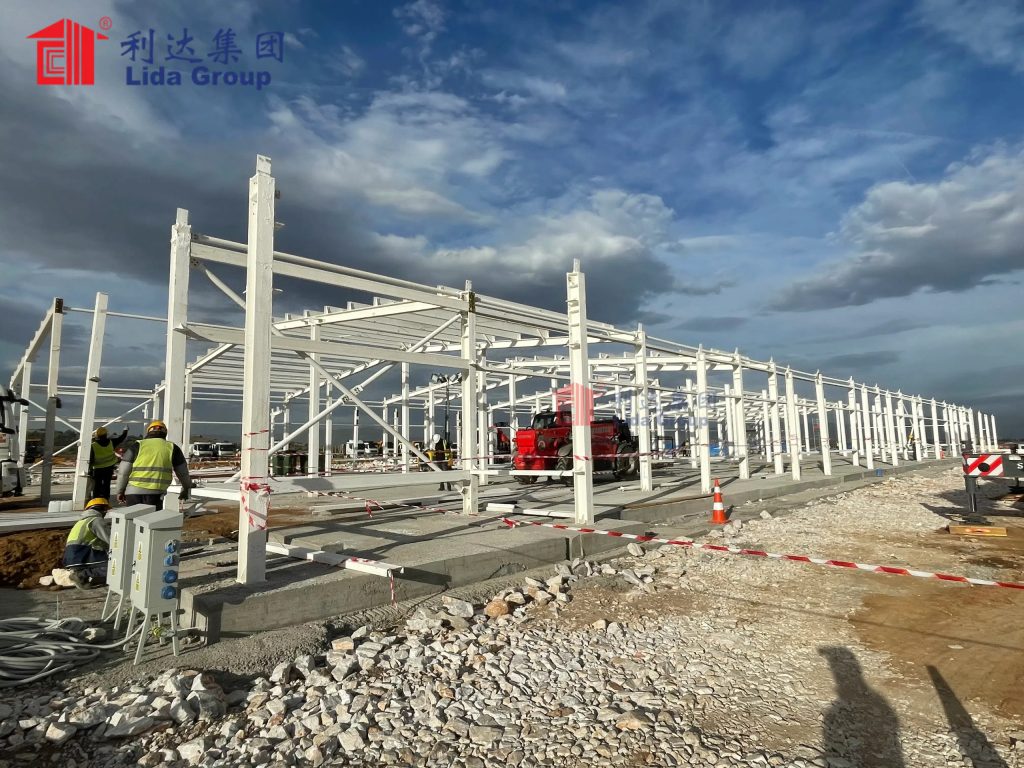
3. The Engineering Behind Lida Group’s Clear-Span Steel Frame Designs
Lida Group’s clear-span steel frames are the result of advanced engineering, precision manufacturing, and careful material selection. These designs leverage the unique properties of steel—high strength-to-weight ratio, ductility, and weldability—to create unobstructed spaces that are both strong and flexible. Below is a detailed breakdown of the key components and engineering principles that make these designs possible.
3.1 High-Strength Steel Materials: The Foundation of Clear-Span Design
The ability to achieve large spans without internal columns begins with the quality of steel used. Lida Group sources two primary steel grades, selected for their exceptional strength and performance:
3.1.1 S355JR Structural Steel
S355JR is a high-strength low-alloy (HSLA) steel with a minimum yield strength of 355 MPa (megapascals)—significantly higher than the 235 MPa of standard mild steel. This high strength allows Lida Group’s engineers to design thinner, lighter beams and columns that can span longer distances while supporting heavy loads. For example, a 30-meter-span S355JR steel beam can support the weight of a 5-ton roof-mounted HVAC unit and snow loads of up to 1.5 kN/m²—all without requiring intermediate columns.
S355JR also offers excellent ductility, which means it can bend slightly under stress (e.g., from high winds or heavy snow) without cracking. This ductility is critical for clear-span designs, as it helps distribute loads evenly across the structure, reducing the risk of localized failure.
3.1.2 S460NL Low-Alloy Steel for Extra-Long Spans
For warehouses requiring spans of 40 meters or more (e.g., large distribution centers or manufacturing facilities), Lida Group uses S460NL steel. This low-alloy steel has a minimum yield strength of 460 MPa and exceptional toughness, even at low temperatures. S460NL is ideal for extra-long spans because it can withstand the higher bending moments and shear forces that occur in longer beams. For example, a 50-meter-span S460NL beam can support the same load as a 30-meter-span S355JR beam but with a smaller cross-section—reducing material weight and cost.
3.1.3 Corrosion Resistance for Long-Term Durability
All steel components in Lida Group’s clear-span designs are treated with hot-dip galvanizing, a process that submerges steel in molten zinc to create a thick, adherent coating. This coating acts as a barrier against moisture, salt, and chemicals, protecting the steel from corrosion for 20–50 years (depending on the environment). For warehouses located in coastal areas (high salt exposure) or industrial zones (chemical exposure), Lida Group also offers optional polyester powder coating—a durable, non-toxic finish that further enhances corrosion resistance and provides a clean, easy-to-maintain surface.
3.2 Structural Design: Optimizing for Spans and Loads
Achieving large clear spans requires more than just high-strength steel—it requires innovative structural design that optimizes load distribution and minimizes stress. Lida Group’s engineers use two key design approaches to create efficient clear-span frames:
3.2.1 Rigid Frame Systems
The primary structural system used in Lida Group’s clear-span warehouses is the rigid frame. Unlike pin-jointed frames (where beams and columns are connected with hinges that allow rotation), rigid frames use fixed connections that transfer both vertical and horizontal loads (e.g., weight of the roof, wind, snow) between beams and columns. This creates a single, integrated structure that acts as a single unit, rather than separate components.
Rigid frames are ideal for clear-span designs because they:
- Distribute loads evenly: Fixed connections ensure that loads are spread across the entire frame, reducing stress on individual components. For a 30-meter-span rigid frame, the weight of snow on the roof is transferred to the columns and then to the foundation, rather than concentrated in the middle of the beam.
- Minimize beam depth: The integrated design allows for shallower beams than pin-jointed frames. A 30-meter-span rigid frame beam typically has a depth of 1.2–1.5 meters, compared to 2–2.5 meters for a pin-jointed beam of the same span. This shallower depth increases the warehouse’s clear height (floor-to-ceiling), allowing for taller storage racks.
- Withstand lateral loads: Rigid frames are highly resistant to wind and seismic forces. The fixed connections prevent the frame from swaying during high winds, eliminating the need for additional bracing that would take up valuable floor space.
3.2.2 Truss-Assisted Roof Systems
For warehouses with spans exceeding 40 meters, Lida Group supplements rigid frames with roof trusses. Trusses are lightweight, triangular structures that consist of interconnected steel members. The triangular shape of trusses is inherently strong, allowing them to span long distances while supporting heavy loads.
Lida Group’s roof trusses offer several advantages for clear-span designs:
- High strength-to-weight ratio: Trusses use less steel than solid beams, reducing the overall weight of the structure. A 50-meter-span truss weighs 40–50% less than a solid beam of the same span, reducing the load on the foundation and lowering construction costs.
- Flexible design: Trusses can be customized to accommodate roof-mounted equipment, such as solar panels, HVAC units, or sprinkler systems. The open design of trusses also allows for easy installation of insulation and ventilation ducts.
- Fast installation: Trusses are prefabricated in sections, making them quick to assemble on-site. A 50-meter-span truss can be installed in 1–2 days, compared to 3–4 days for a solid beam.
3.3 Advanced Engineering Software: Precision and Performance
Lida Group’s engineers use state-of-the-art software to design and test clear-span steel frames, ensuring that they meet the highest standards of strength, safety, and efficiency:
3.3.1 Finite Element Analysis (FEA)
FEA software is used to simulate the behavior of clear-span frames under various load conditions—including static loads (weight of storage racks, equipment), dynamic loads (wind, seismic activity), and environmental loads (temperature changes, moisture). The software breaks the frame into thousands of small “elements,” each with its own material properties, and calculates the stress, strain, and deflection of each element. This allows engineers to:
- Identify weak points: FEA reveals areas of the frame that may experience excessive stress (e.g., the connection between a beam and column), allowing for design modifications to strengthen those areas.
- Optimize material use: By analyzing stress distribution, engineers can reduce the size of components in low-stress areas, minimizing material waste and cost. For example, FEA might show that a beam’s cross-section can be reduced by 10% in the middle of the span, where stress is lower.
- Test extreme conditions: FEA can simulate rare but severe events, such as a 100-year windstorm or a magnitude 7.0 earthquake, to ensure the frame will withstand them.
3.3.2 3D Modeling and BIM (Building Information Modeling)
Lida Group uses 3D modeling and BIM software to create detailed, digital replicas of clear-span warehouses. These models allow engineers, clients, and construction teams to:
- Visualize the design: Clients can see a realistic 3D representation of the warehouse, including the unobstructed floor space, storage layouts, and equipment placement. This helps clients make informed decisions about the design before construction begins.
- Coordinate systems: BIM software integrates all building systems—structural, electrical, plumbing, and HVAC—into a single model. This ensures that systems do not conflict (e.g., a ventilation duct does not block access to a storage rack) and allows for efficient installation.
- Streamline construction: The 3D model provides detailed dimensions and assembly instructions for construction teams, reducing errors and delays on-site.
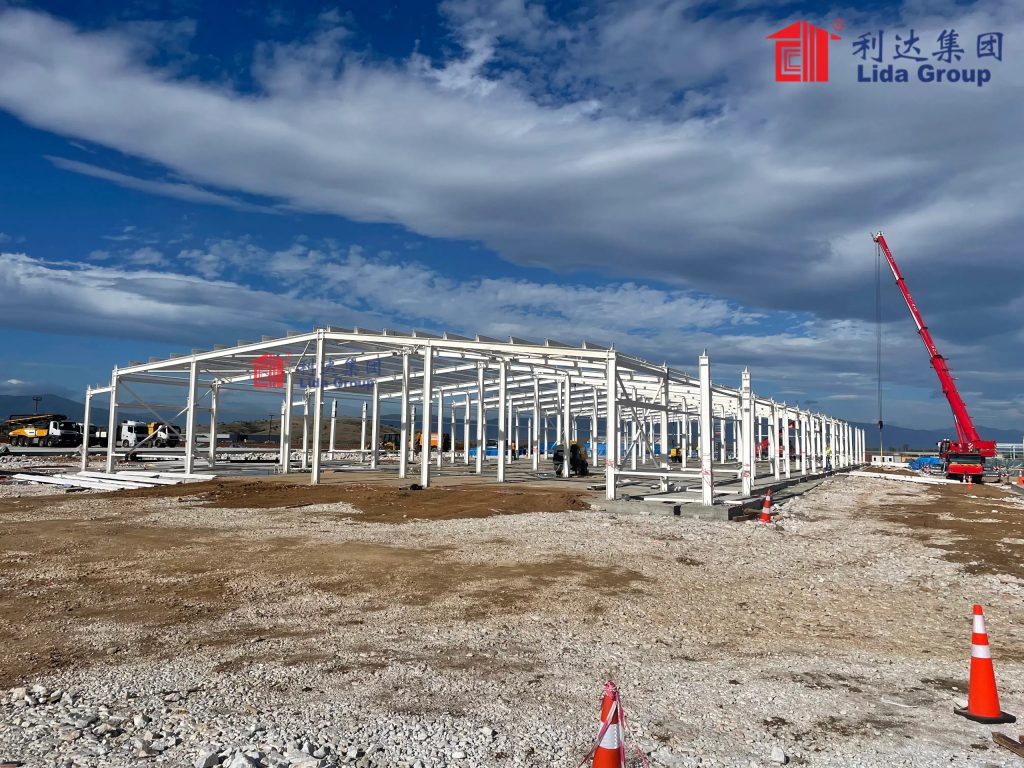
4. Manufacturing and Construction: Ensuring Precision and Speed
The success of Lida Group’s clear-span steel frames depends not just on design, but also on precision manufacturing and efficient construction. Lida Group uses a prefabricated approach, where 90% of components are manufactured in controlled factory environments before being shipped to the site for assembly. This approach ensures quality, reduces construction time, and minimizes on-site errors.
4.1 Factory Prefabrication: Precision at Every Step
Lida Group’s manufacturing facilities are equipped with advanced machinery and automated systems that produce clear-span steel components with unmatched precision:
4.1.1 CNC Cutting and Drilling
Computer Numerical Control (CNC) machines are used to cut steel plates and sections to exact dimensions. These machines use computer programs to control the cutting tool, ensuring tolerances of less than 1 mm. For example, a 30-meter-span beam requires 20 holes for bolts—each hole is drilled to exactly 16 mm in diameter, spaced 1.5 meters apart. This precision ensures that components fit together seamlessly on-site, eliminating the need for time-consuming modifications.
CNC machines also minimize material waste. The software optimizes the cutting pattern to use as much of the steel plate as possible, reducing scrap to less than 5% (compared to 15–20% for manual cutting). Any scrap that is generated is recycled back into the production process, aligning with Lida Group’s sustainability goals.
4.1.2 Robotic Welding
Welding is a critical step in clear-span frame construction, as weak welds can compromise the structure’s integrity. Lida Group uses robotic welding systems that apply consistent heat and pressure to every joint, ensuring that each weld meets the AWS D1.1 Structural Welding Code—one of the strictest global standards for steel welding.
Robotic welding offers several advantages over manual welding:
- Consistency: Robots perform the same weld with the same parameters every time, eliminating human error. This ensures that all welds in a clear-span frame have the same strength and durability.
- Speed: Robotic welders are 3–4 times faster than manual welders. A 30-meter-span beam with 100 welds can be completed in 2–3 hours by a robot, compared to 8–10 hours by a manual welder.
- Safety: Robots handle the high heat and fumes of welding, reducing the risk of injury to workers.
4.1.3 Quality Control Inspections
Every component of Lida Group’s clear-span frames undergoes rigorous quality control inspections before leaving the factory:
- Dimensional checks: Components are measured using laser scanners to verify that they match the design specifications. Any component that is out of tolerance is rejected or reworked.
- Weld inspections: Welds are inspected visually and using ultrasonic testing (UT), which detects internal defects (e.g., cracks, voids) that are invisible to the naked eye.
- Coating inspections: Hot-dip galvanized components are checked for coating thickness (minimum 85 microns) and adhesion. A adhesion test involves applying tape to the coating and pulling it off—if any coating comes off, the component is re-galvanized.
4.2 On-Site Construction: Fast Assembly of Unobstructed Spaces
Once components are manufactured and inspected, they are shipped to the site for assembly. Lida Group’s construction process is designed to be fast, efficient, and minimally disruptive:
4.2.1 Foundation Preparation
Clear-span steel frames require strong, stable foundations to support the structure. Lida Group uses two primary foundation types, depending on soil conditions and span length:
- Strip foundations: For spans up to 30 meters and stable soil, strip foundations (concrete trenches) are used. These foundations are 600–800 mm wide and 800–1,000 mm deep, and are reinforced with steel rebar. Strip foundations are quick to install—taking 3–5 days for a 10,000-square-meter warehouse.
- Pile foundations: For spans over 30 meters or soft soil, pile foundations are used. Steel or concrete piles are driven 5–10 meters into the ground to reach stable soil layers. Pile foundations can be installed in 5–7 days for a 10,000-square-meter warehouse.
4.2.2 Frame Erection
Frame erection is the most critical phase of construction, as it involves assembling the clear-span steel components. Lida Group’s construction teams use small to medium-sized cranes (20–50 tons) to lift and position beams, columns, and trusses:
- Column installation: Columns are first secured to the foundation using anchor bolts. The columns are plumbed (aligned vertically) using laser levels to ensure the frame is straight.
- Beam and truss installation: Beams and trusses are lifted into place and connected to the columns using high-strength bolts. For large spans (40+ meters), trusses are installed in sections and connected on-site.
- Temporary bracing: During erection, temporary bracing is used to stabilize the frame until all components are connected. This bracing is removed once the frame is fully assembled and self-supporting.
A 10,000-square-meter clear-span warehouse with a 30-meter span can be fully erected in 7–10 days—compared to 2–3 weeks for a concrete warehouse of the same size.
4.2.3 Roof and Wall Installation
After the frame is erected, roof and wall panels are installed. Lida Group uses pre-insulated steel panels that are lightweight, durable, and easy to install:
- Roof panels: Roof panels are laid across the trusses or beams and secured with self-tapping screws. The panels are designed with a standing seam (a raised, interlocking edge) that prevents water leakage. For warehouses in snowy regions, the roof is sloped at 25–30 degrees to facilitate snow runoff.
- Wall panels: Wall panels are installed vertically, starting from the foundation and working up. The panels are connected to the frame using clips, and gaps between panels are sealed with weatherstripping to prevent air and water infiltration.
Roof and wall installation for a 10,000-square-meter warehouse takes 5–7 days, bringing the total construction time to 15–25 days—far faster than the 12–16 weeks of conventional concrete warehouses.
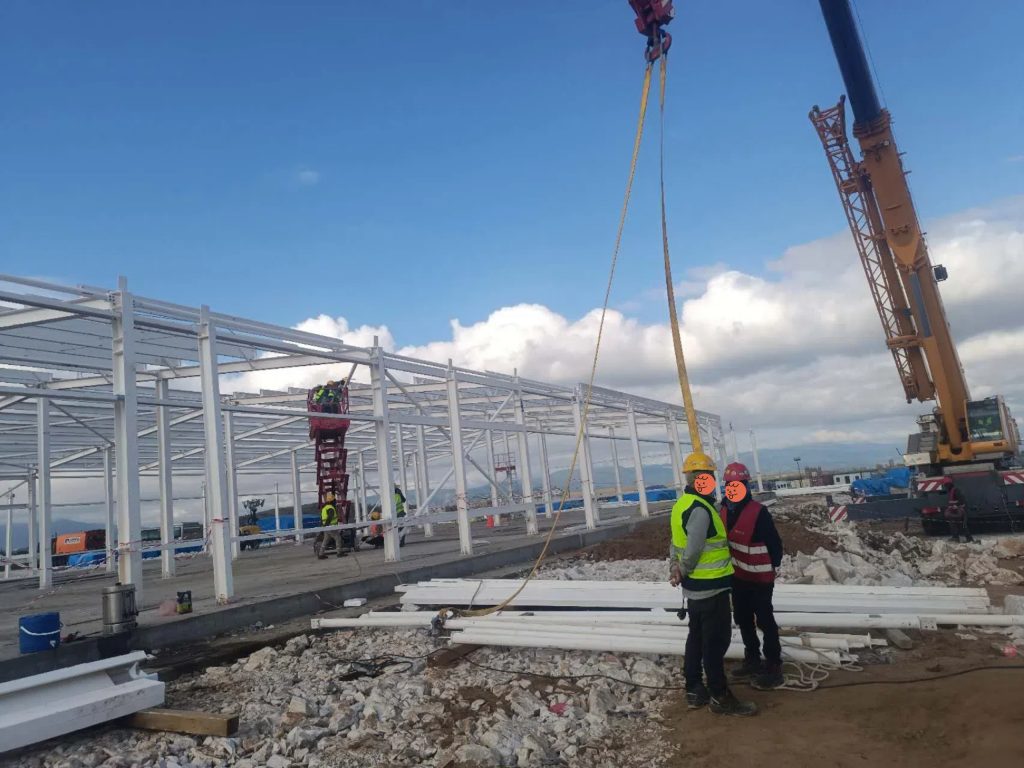
5. Case Studies: Clear-Span Warehouses Transforming Storage Capacity
To illustrate the real-world impact of Lida Group’s clear-span steel frame designs, this section examines three case studies from different industries and regions. Each case study highlights the challenges faced by businesses, the clear-span solution provided by Lida Group, and the measurable improvements in storage capacity and operational efficiency.
5.1 Case Study 1: E-Commerce Distribution Center in the United Kingdom
A leading e-commerce company in the UK needed to expand its distribution center in Birmingham to handle a 70% increase in order volume during the holiday season. The company’s key challenges were:
- Limited space: The existing concrete warehouse had columns spaced 8 meters apart, limiting the use of high-density storage racks and AGVs. The warehouse could store 25,000 pallets—insufficient for the projected 40,000-pallet demand.
- Tight timeline: The new facility needed to be operational in 8 weeks to meet the holiday season deadline.
- Need for automation: The company planned to install an AS/RS system to speed up order fulfillment, which required unobstructed space.
Lida Group’s Solution:
Lida Group designed a 15,000-square-meter clear-span steel warehouse with:
- 30-meter spans: The warehouse was divided into three bays, each with a 30-meter clear span, eliminating all internal columns.
- High clear height: A floor-to-ceiling height of 12 meters, allowing for 10-meter-tall pallet racks.
- AS/RS integration: The steel frame was engineered to support the weight of the AS/RS system (5 tons per robot) and included pre-installed utility channels for the system’s electrical and data wiring.
Results:
- Storage capacity doubled: The unobstructed space allowed the company to install high-density racking and the AS/RS system, increasing pallet storage to 52,000—more than meeting the 40,000-pallet demand.
- On-time completion: The warehouse was completed in 7 weeks, 1 week ahead of schedule, allowing the company to prepare for the holiday season.
- Operational efficiency improved: The AS/RS system, combined with the unobstructed layout, reduced order fulfillment time by 35% and cut labor costs by 20%.
The company’s operations director noted: “Our old warehouse was held back by columns—we couldn’t use the space efficiently, and automation was nearly impossible. Lida Group’s clear-span design gave us the open space we needed to double our storage and speed up deliveries. We handled the holiday rush without a single delay.”
5.2 Case Study 2: Food and Beverage Warehouse in Australia
A large food and beverage manufacturer in Melbourne needed a new warehouse to store raw materials (e.g., flour, sugar, oil) and finished products (e.g., canned goods, bottled drinks). The manufacturer’s challenges were:
- Hazardous materials storage: The warehouse needed to store 5,000-liter tanks of cooking oil, which required wide, unobstructed paths for forklifts to move safely.
- Climate control: The warehouse needed to maintain a constant temperature of 18–22°C to preserve food quality, requiring insulation and HVAC systems.
- Future expansion: The manufacturer planned to add a 5,000-square-meter section to the warehouse within 2 years.
Lida Group’s Solution:
Lida Group delivered a 10,000-square-meter clear-span steel warehouse with:
- 40-meter span: A single 40-meter clear span, providing a fully open floor area for tank storage and forklift operations.
- Insulated steel panels: Roof and wall panels with 100 mm thick polyurethane insulation to maintain temperature control.
- Modular design: The warehouse was built in modular sections, with 预留 (reserved) connections for the future 5,000-square-meter expansion.
Results:
- Safe storage of hazardous materials: The unobstructed layout allowed forklifts to move the 5,000-liter oil tanks safely, reducing the risk of accidents. The warehouse could store 80 tanks—double the number the company could store in its previous facility.
- Temperature stability: The insulated panels maintained a consistent temperature, reducing food spoilage by 45% compared to the manufacturer’s old warehouse.
- Cost-effective expansion: One year later, the manufacturer added the 5,000-square-meter section in just 2 weeks, at a cost of $350,000—50% less than the cost of building a new standalone warehouse.
The manufacturer’s supply chain manager commented: “Storing large oil tanks safely requires wide, clear paths—columns would have made this impossible. Lida Group’s clear-span design gave us the space to store more tanks and keep our products fresh. The modular design also means we can expand easily as we grow.”
5.3 Case Study 3: Automotive Parts Warehouse in Thailand
An automotive parts supplier in Bangkok needed a new warehouse to store large components (e.g., engines, chassis) for local car manufacturers. The supplier’s challenges were:
- Heavy loads: The components weighed up to 2,000 kg each, requiring a floor and frame that could support heavy loads.
- Humid climate: Bangkok’s high humidity (average 85%) posed a risk of corrosion to the steel components and the warehouse structure.
- Space for large equipment: The warehouse needed to accommodate 10-ton forklifts and cranes for moving heavy parts, which required unobstructed space.
Lida Group’s Solution:
Lida Group designed an 8,000-square-meter clear-span steel warehouse with:
- 25-meter spans: Two 25-meter clear spans, providing open space for the forklifts and cranes.
- Heavy-duty floor: A 200 mm thick concrete floor reinforced with steel mesh, engineered to support loads of 8 kN/m² (equivalent to 800 kg per square meter).
- Corrosion resistance: All steel components were hot-dip galvanized and coated with polyester powder to resist humidity and corrosion. The warehouse also included a dehumidification system to maintain humidity levels below 60%.
Results:
- Heavy load capacity: The warehouse easily supported the 2,000 kg automotive parts and 10-ton forklifts, with no structural issues after 2 years of operation.
- Corrosion-free operation: The galvanized and powder-coated steel, combined with the dehumidification system, prevented corrosion of the warehouse structure and the automotive parts.
- Operational flexibility: The unobstructed layout allowed the supplier to reconfigure the storage layout as needed, accommodating new parts and equipment without costly modifications.
The supplier’s warehouse manager stated: “Moving heavy automotive parts requires wide, clear spaces—columns would have made this dangerous and inefficient. Lida Group’s clear-span design gave us the flexibility to store and move parts safely, and the corrosion resistance has kept our warehouse and inventory in perfect condition, even in Bangkok’s humidity.”
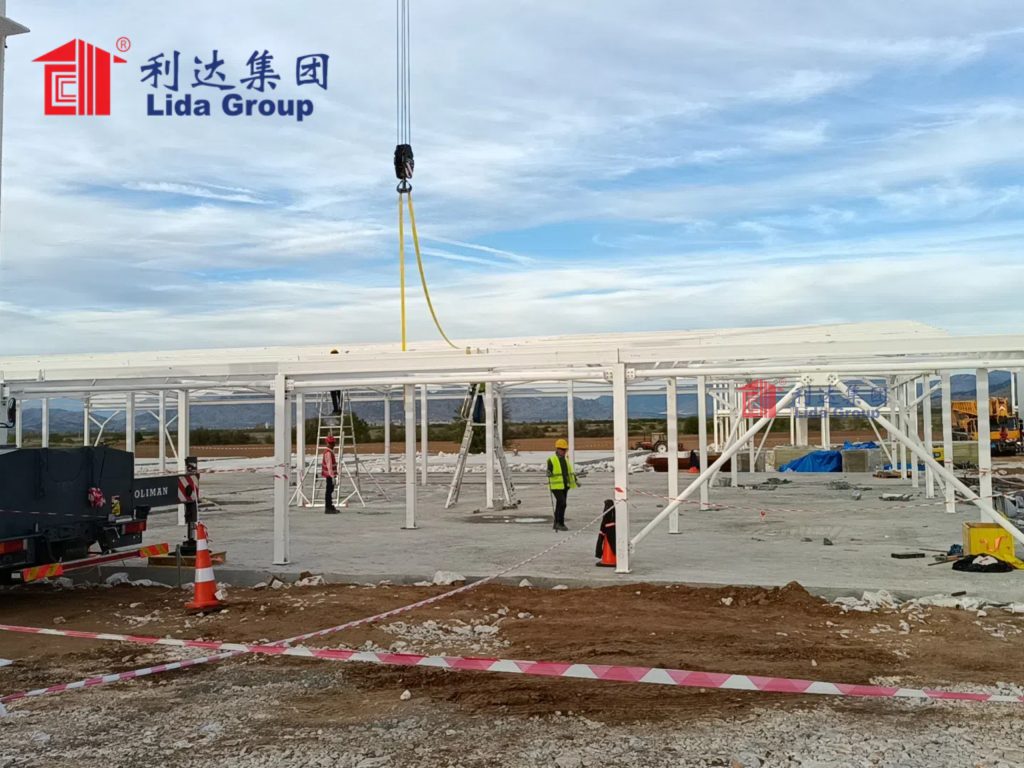
6. Long-Term Benefits of Lida Group’s Clear-Span Steel Warehouses
Beyond immediate storage capacity gains, Lida Group’s clear-span steel warehouses offer a range of long-term benefits that make them a cost-effective, sustainable, and future-proof investment for businesses.
6.1 Flexibility for Changing Needs
Businesses’ warehousing needs evolve over time—they may add new products, adopt new technologies, or expand into new markets. Lida Group’s clear-span designs are highly flexible, allowing for easy adaptations:
- Reconfigurable layouts: Without columns, businesses can rearrange storage racks, equipment, or work zones in hours or days, rather than weeks. For example, a warehouse storing electronics can switch to storing furniture by simply moving racks—no structural changes needed.
- Easy expansion: The modular nature of clear-span steel frames allows for seamless expansion. Additional bays can be added to the existing warehouse with minimal disruption—for example, a 10,000-square-meter warehouse can be expanded to 15,000 square meters in 2–3 weeks.
- Multi-purpose use: Clear-span warehouses can be adapted for non-storage uses, such as light manufacturing, cross-docking, or training facilities. This versatility reduces the need for businesses to build new facilities as their operations change.
6.2 Durability and Low Maintenance
Lida Group’s clear-span steel warehouses are built to last, with minimal maintenance requirements:
- Long lifespan: Steel frames have a lifespan of 50+ years—twice as long as wooden structures and 1.5 times as long as concrete warehouses. The hot-dip galvanized coating and powder coating protect against corrosion, ensuring the structure remains intact even in harsh environments.
- Low maintenance costs: Steel does not rot, warp, or attract pests (e.g., termites), so maintenance is limited to occasional cleaning and inspection. A clear-span steel warehouse requires \(500–\)1,000 per year in maintenance, compared to \(2,000–\)4,000 for a wooden or concrete warehouse of the same size.
- Resistance to extreme weather: Clear-span steel frames are highly resistant to wind, snow, and seismic activity. The rigid frame design and high-strength steel can withstand wind speeds of up to 150 km/h and snow loads of up to 2 kN/m², protecting inventory and equipment during extreme weather events.
6.3 Sustainability and Energy Efficiency
Sustainability is a growing priority for businesses, and Lida Group’s clear-span steel warehouses align with these goals:
- Recyclable materials: Steel is 100% recyclable, and Lida Group uses 70–80% recycled steel in its frames. At the end of the warehouse’s lifespan, the steel can be recycled into new products, reducing waste and minimizing the environmental impact.
- Energy-efficient design: The pre-insulated steel panels used in Lida Group’s warehouses have high thermal resistance (R-value), reducing heat transfer and lowering heating and cooling costs. A clear-span warehouse with insulated panels uses 25–30% less energy than a concrete warehouse of the same size.
- Solar integration: The wide, unobstructed roof of clear-span warehouses is ideal for installing solar panels. Lida Group’s steel frames are engineered to support the weight of solar panels (up to 20 kg per square meter), allowing businesses to generate renewable energy and reduce their carbon footprint.
6.4 Cost-Effectiveness Over Time
While clear-span steel warehouses may have a slightly higher upfront cost than concrete warehouses, their long-term cost-effectiveness is unmatched:
- Lower construction costs: The fast construction time of clear-span steel warehouses (15–25 days for 10,000 square meters) reduces labor and equipment rental costs by 30–40% compared to concrete warehouses (12–16 weeks).
- Lower operational costs: The increased storage capacity and operational efficiency of clear-span warehouses translate to higher revenue and lower labor costs. For example, a warehouse that can store 50,000 pallets instead of 25,000 can generate an additional \(500,000–\)1 million in annual revenue (based on average pallet storage fees).
- Lower maintenance costs: As noted earlier, clear-span steel warehouses have minimal maintenance costs, saving businesses \(1,500–\)3,000 per year compared to conventional warehouses.
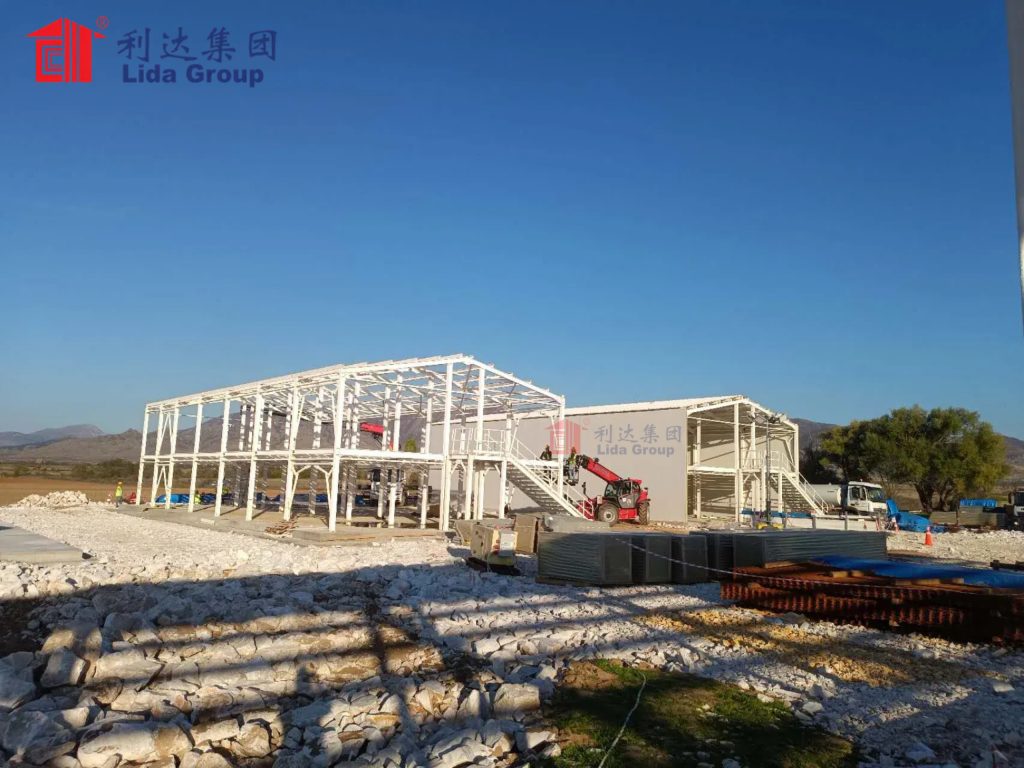
7. Industry Recognition and Compliance
Lida Group’s clear-span steel frame designs have earned widespread recognition from the warehousing, logistics, and construction industries, as well as compliance with global standards—providing businesses with confidence that their investment is safe, high-quality, and aligned with regulatory requirements.
7.1 Key Certifications
- ISO 9001:2015 Quality Management System: This certification ensures that Lida Group’s design, manufacturing, and construction processes meet strict quality standards. It covers everything from material sourcing to on-site assembly, guaranteeing consistent quality across every clear-span project.
- ISO 14001:2015 Environmental Management System: Lida Group’s commitment to sustainability is validated by this certification. The company’s clear-span warehouses use recycled materials, reduce waste, and minimize carbon emissions—aligning with global efforts to promote sustainable construction.
- CE Marking: For warehouses sold in the European Union, Lida Group’s clear-span steel frames meet the CE mark’s requirements for safety, health, and environmental protection. This includes compliance with EN 1090 (structural steelwork) and EN 13501 (fire resistance).
- AWS D1.1 Structural Welding Code: This American Welding Society certification ensures that all welds in Lida Group’s clear-span frames meet the highest standards for strength and durability. It is critical for ensuring that the frames can withstand heavy loads and extreme weather.
7.2 Industry Awards
- 2023 Global Warehousing Innovation Award: Lida Group won this award for its e-commerce distribution center in the UK, recognized for delivering a clear-span solution that doubled storage capacity and enabled automation.
- 2024 Structural Steel Excellence Award: The company’s food and beverage warehouse in Australia received this award, highlighting the design’s ability to support heavy loads, maintain climate control, and facilitate future expansion.
- 2023 Sustainable Construction Award: Lida Group’s automotive parts warehouse in Thailand was honored with this award for its use of recycled steel and energy-efficient design.
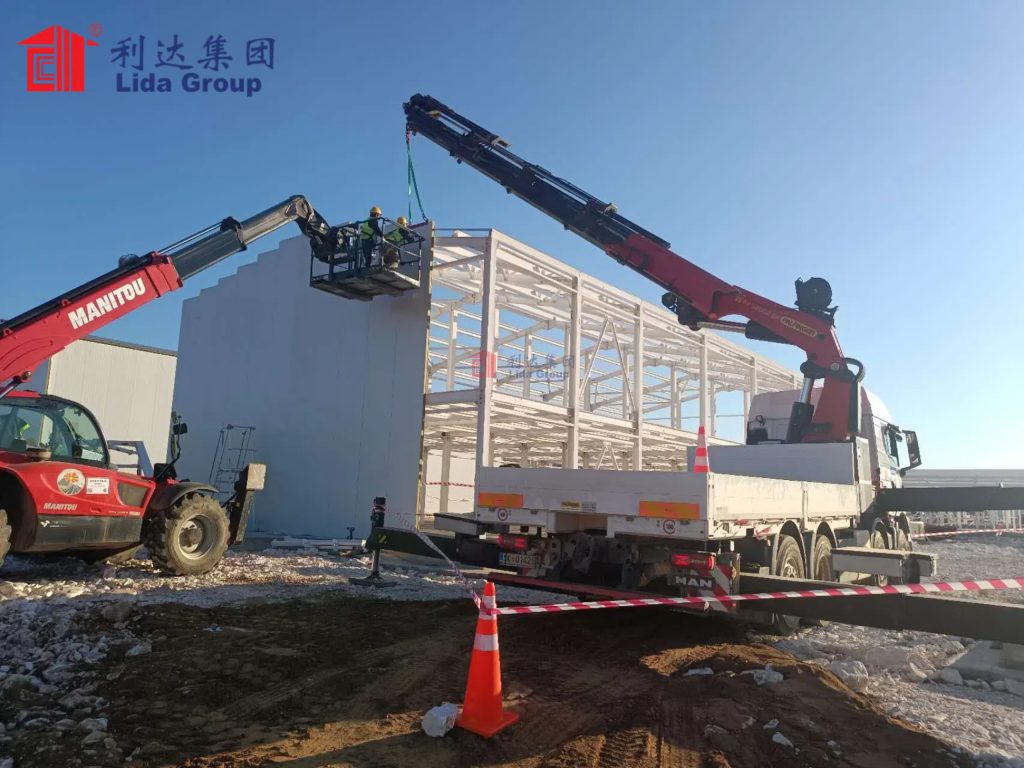
8. Conclusion
In conclusion, Lida Group’s clear-span steel frame building designs are revolutionizing storage capacity by eliminating the biggest barrier to efficient warehousing—internal columns. By leveraging high-strength steel materials, innovative structural engineering, and precision prefabrication, these designs create unobstructed spaces that maximize storage potential, enable automation, and adapt to changing business needs.
The case studies from the UK, Australia, and Thailand demonstrate the transformative impact of clear-span warehouses: businesses have doubled or tripled their storage capacity, met tight deadlines, and improved operational efficiency—all while reducing costs and minimizing environmental impact. The long-term benefits of clear-span designs—flexibility, durability, sustainability, and cost-effectiveness—ensure that these warehouses remain valuable assets for decades.
Lida Group’s industry certifications and awards further validate the quality and reliability of its clear-span solutions, giving businesses confidence that their investment is safe, compliant, and built to last. As the global demand for warehousing space continues to grow—driven by e-commerce, automation, and supply chain resilience—Lida Group’s clear-span steel frames are well-positioned to meet this demand, helping businesses stay competitive in a fast-paced market.
For businesses seeking to maximize storage capacity, streamline operations, and future-proof their warehousing infrastructure, Lida Group’s clear-span steel frame designs are the ultimate solution. They are not just warehouses—they are strategic tools that empower businesses to grow, innovate, and thrive in an era of increasing demand. In the world of modern warehousing, clear-span steel is no longer an option—it is a necessity, and Lida Group is leading the way.
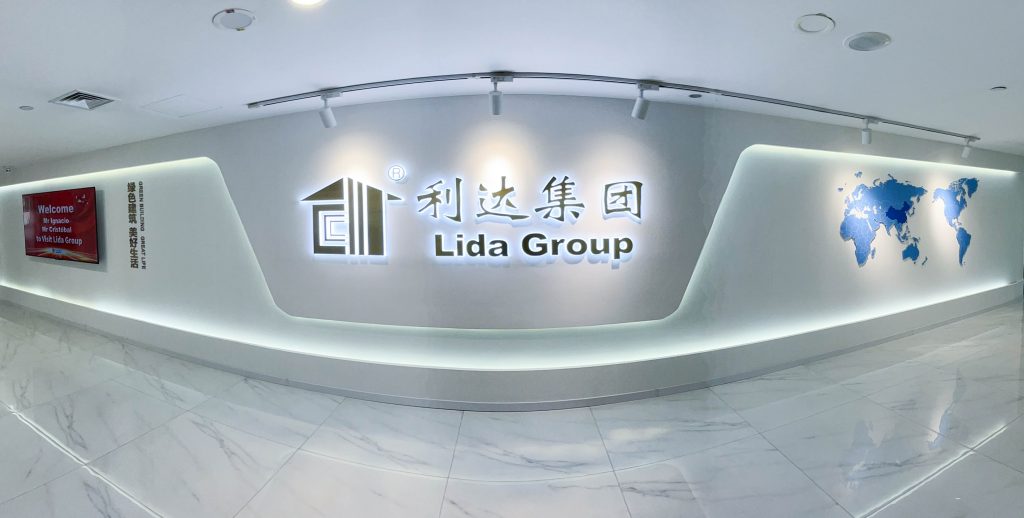
Related news
-
Engineered for Resilience: Lida Group's Steel Structure Warehouses Withstand Extreme Weather and Heavy Loads.
2025-08-26 15:52:18
-
Cost-Effective Expansion for Agribusiness: Lida Group's Pre-Engineered Steel Farm Houses Reduce Construction Time and Budget.
2025-08-26 17:01:34
-
Lida Group's Advanced Steel Frame Building Technology Ensures Rapid Construction of Spacious Steel Structure Warehouses
2025-08-26 14:21:47
contact us
- Tel: +86-532-88966982
- Whatsapp: +86-13793209022
- E-mail: sales@lidajituan.com


