**Introduction: The Imperative for Evolution in Industrial Storage**
The landscape of global commerce is undergoing a seismic shift, driven by the relentless engines of e-commerce, just-in-time manufacturing, and complex international supply chains. At the heart of this logistical maelstrom lies a critical, yet often overlooked, component: the warehouse. No longer merely static repositories for goods, modern warehouses have evolved into dynamic, high-throughput nerve centers where efficiency, speed, and adaptability are paramount. The limitations of traditional construction methods—conventional concrete and masonry buildings—have become increasingly apparent. Their protracted construction timelines, inflexible designs, and significant physical constraints are ill-suited to the demands of contemporary logistics.
In response to this pressing need, Lida Group has emerged as a pioneering force, spearheading a revolution in industrial storage through the advanced application of steel structure construction. By leveraging cutting-edge engineering, sophisticated manufacturing processes, and innovative design principles, Lida is redefining the very concept of the warehouse. Their high-capacity steel frame warehouses are not just buildings; they are highly optimized, intelligent assets that empower businesses to achieve unprecedented levels of operational efficiency, scalability, and durability. This article delves into the multifaceted ways in which Lida Group is transforming the industry, exploring the technical superiority, economic advantages, and sustainable benefits of their revolutionary approach.
**Section 1: The Limitations of Traditional Warehouse Construction**
To fully appreciate the revolution Lida Group is engineering, one must first understand the shortcomings of the old paradigm. Traditional warehouse construction, primarily using reinforced concrete and masonry, presents a host of challenges that hinder operational agility and economic viability.
1. **Prolonged Construction Timelines:** A conventional warehouse project is a linear and time-intensive process. It involves sequential stages: site excavation, foundation pouring, curing of concrete (which can take weeks to achieve full strength), erecting masonry walls, and finally, installing the roof. Each stage is dependent on the previous one’s completion and is susceptible to delays from weather conditions, labor shortages, and material delivery issues. A project timeline of 12 to 18 months is not uncommon, delaying a company’s return on investment and its ability to respond to market opportunities.
2. **Limited Span Capabilities and Internal Obstructions:** Concrete structures require extensive internal support columns to bear the load of the roof and any upper floors. These columns create significant obstructions within the storage area, impeding the free movement of forklifts, reducing storage density, and complicating the layout of high-density storage systems like narrow-aisle or automated retrieval systems. The inefficiency in space utilization directly translates to higher operational costs per square meter.
3. **Design Inflexibility and Difficult Expansion:** Traditional buildings are inherently rigid. Modifying the layout, expanding the footprint, or adapting the structure for different uses is exceptionally difficult and prohibitively expensive. Walls are load-bearing, meaning they cannot be easily moved or removed. This inflexibility locks businesses into a static configuration, making it challenging to adapt to changing inventory needs, new technologies, or business growth.
4. **Higher Initial Costs and Material Inefficiency:** The cost of materials like cement and bricks, coupled with the intensive labor required for their installation, often results in a higher initial cost per square meter compared to advanced steel solutions. Furthermore, the construction process generates significant material waste.
5. **Structural Weight and Foundation Requirements:** The immense weight of concrete structures necessitates deep, extensive foundations, increasing both the cost and the environmental impact of the site preparation phase.
It is against this backdrop of limitations that Lida Group’s steel structure solution shines as a superior alternative.
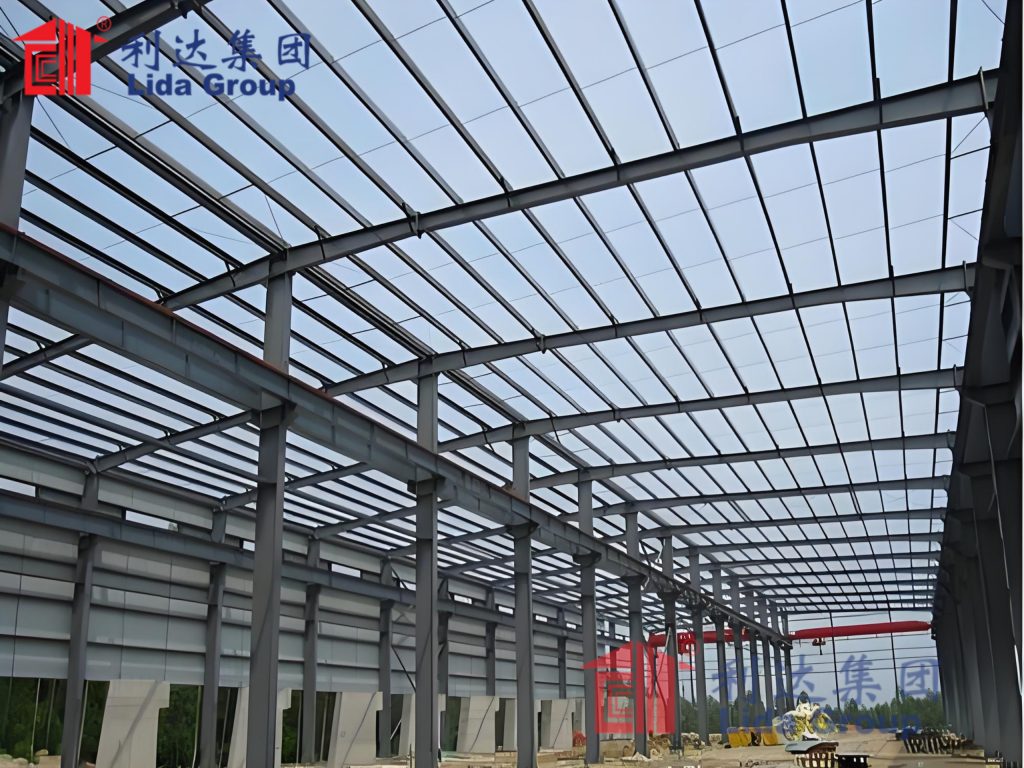
**Section 2: The Lida Group Advantage: Core Principles of Advanced Steel Structure Construction**
Lida Group’s methodology is built upon a foundation of precision engineering, prefabrication, and a deep understanding of modern logistical needs. Their approach can be broken down into several core principles.
**2.1. Precision Engineering and Design Software**
The process begins long before any steel is cut. Lida utilizes state-of-the-art Building Information Modeling (BIM) software and sophisticated structural analysis tools. BIM allows for the creation of a detailed digital prototype of the entire warehouse. This model integrates architectural, structural, and MEP (Mechanical, Electrical, and Plumbing) systems, enabling clash detection and optimization before construction commences. This virtual design and construction (VDC) approach minimizes errors, reduces rework, and ensures that every component fits together perfectly on-site. Engineers can simulate loads, wind pressures, seismic activity, and snow loads to create a structure that is not only strong but also precisely calibrated to its specific environment and purpose.
**2.2. Prefabrication and Modular Construction**
This is the cornerstone of Lida’s revolutionary speed and quality control. Instead of assembling raw materials on-site, the primary structural components—columns, beams, trusses, and even wall and roof panels—are manufactured with extreme precision in a controlled factory environment. This prefabrication process offers immense benefits:
* **Uncompromised Quality Control:** Factory conditions eliminate the variables of weather and on-site workmanship. Each component is fabricated to exact tolerances using automated machinery like CNC (Computer Numerical Control) plasma cutters and robotic welders.
* **Concurrent Workflows:** While the structural components are being manufactured in the factory, site preparation (grading and foundation work) can proceed simultaneously. This parallel processing shaves months off the overall project timeline.
* **Reduced On-Site Labor and Waste:** Prefabrication requires fewer skilled laborers on-site for a shorter duration. It also dramatically reduces construction waste, as materials are optimized and cut to size in the factory, with scraps being recycled.
**2.3. The Superior Strength-to-Weight Ratio of Steel**
Steel possesses an unparalleled strength-to-weight ratio. This fundamental property is what enables the most significant advantages of Lida’s warehouses: vast, column-free interior spaces. Steel beams and trusses can span much greater distances than concrete equivalents without intermediate support. This creates wide-open, unobstructed floorspaces that maximize storage capacity and operational flexibility.

**Section 3: Deconstructing the High-Capacity Steel Frame Warehouse: A Technical Deep Dive**
A Lida Group warehouse is a marvel of modern engineering. Let’s examine its key components and their specific advantages.
**3.1. The Primary Structural Frame:**
The skeleton of the building typically consists of hot-rolled or welded steel sections.
* **Columns:** Often designed as tapered columns, which are wider at the base and narrower at the top, optimizing material use to resist the specific bending moments experienced at different heights.
* **Rigid Frames:** For clear-span buildings, Lida employs rigid frames that create a strong, moment-resisting connection between the columns and the roof rafters. These frames are engineered to handle heavy overhead cranes, mezzanine floors, and significant roof loads.
* **Truss Systems:** For especially large spans, lattice trusses made from smaller steel sections connected in triangular configurations are used. This design provides immense strength with minimal weight, ideal for aircraft hangars or distribution centers requiring mega-spans.
**3.2. Secondary Structural Elements:**
* **Purlins and Girts:** These are lighter, cold-formed steel Z or C-sections that span between the primary frames. Purlins support the roof sheeting, while girts support the wall cladding. They provide essential lateral bracing to the main frame, enhancing overall stability.
* **Bracing Systems:** Diagonal steel rods or cables are installed in the roof and walls to transfer wind and seismic forces through the structure, preventing racking or deformation.
**3.3. Cladding and Insulation Systems:**
Lida offers a range of advanced cladding options.
* **Roof and Wall Panels:** Typically made from galvanized steel or aluminum, these panels are available in various profiles and can be coated with PVDF (Polyvinylidene Fluoride) or other durable finishes that resist corrosion, fading, and UV degradation. They are designed for quick installation and long-term performance.
* **Composite Insulated Panels:** For environments requiring strict temperature control (cold storage or climate-sensitive goods), Lida utilizes sandwich panels with a core of rigid polyurethane (PUR) or rock wool insulation between two steel skins. These panels provide excellent thermal efficiency, contributing to significant energy savings.
* **Natural Lighting and Ventilation:** Strategically placed translucent fiberglass panels can be integrated into the roof to provide abundant natural light, reducing daytime lighting costs. Similarly, automated louvers and ridge vents can be incorporated for natural ventilation, improving air quality and reducing mechanical ventilation expenses.
**3.4. Customization for High-Capacity Operations:**
Lida’s designs are not one-size-fits-all. They are tailored to support high-capacity logistics:
* **Mezzanine Floors:** Steel’s strength allows for the easy integration of mezzanine floors, effectively doubling or tripling the usable storage area without expanding the building’s footprint.
* **Heavy-Duty Floor Slabs:** While the superstructure is steel, the floor slab is critical. Lida designs reinforced concrete slabs that can withstand the immense point loads of high-reach forklifts and dense storage racking systems.
* **Integration with Automation:** The clear-span design is perfectly suited for Automated Storage and Retrieval Systems (AS/RS), conveyor belts, and robotic picking systems. The structure can be designed with specific load points and clearances to accommodate this technology seamlessly.
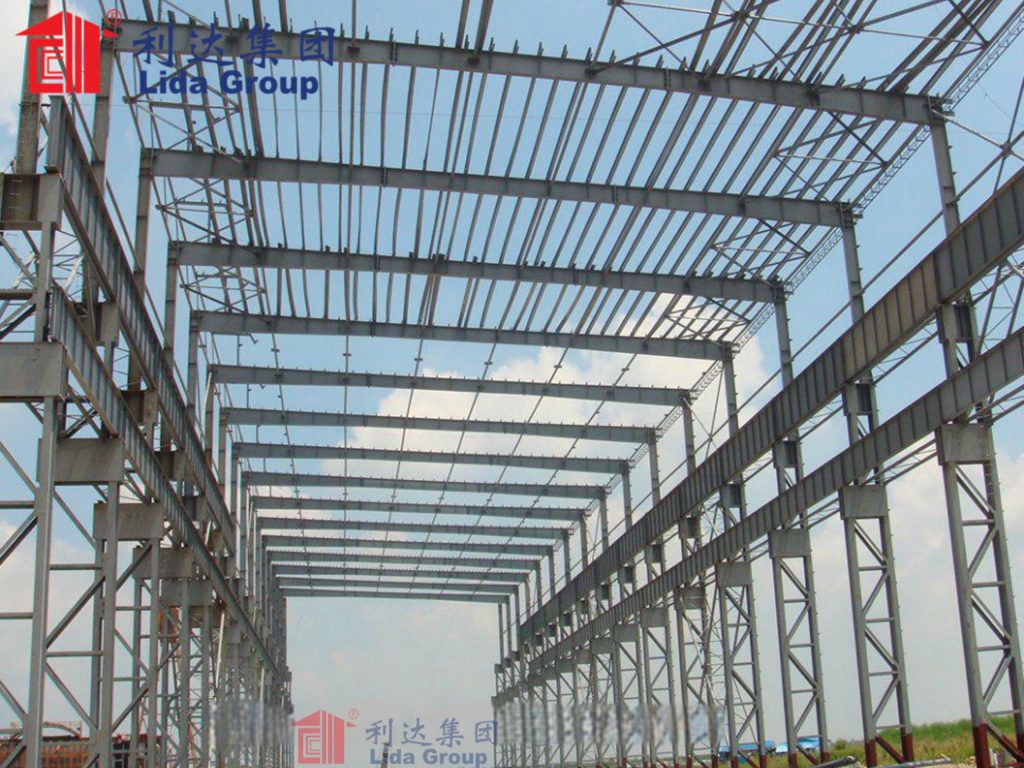
**Section 4: Quantifiable Benefits: The Business Case for Lida’s Steel Warehouses**
The technical superiority of Lida’s approach translates directly into tangible, bottom-line benefits for businesses.
**4.1. Unmatched Speed of Construction and Rapid ROI**
The prefabricated modular approach can reduce construction time by 30% to 50% compared to traditional methods. A warehouse that would take a year to build with concrete can often be completed and weathertight in a matter of months with Lida’s system. This accelerated timeline means businesses can start operations sooner, generating revenue and achieving a faster return on investment. The reduced on-site labor also lowers financing costs and minimizes disruption to ongoing adjacent operations.
**4.2. Superior Space Utilization and Operational Efficiency**
The clear-span interiors are a game-changer. Without obstructive columns, storage capacity can be maximized. Aisles can be narrowed for high-density storage, and the layout can be optimized for the most efficient material flow. This leads to:
* Higher storage density and increased inventory capacity.
* Faster and safer movement of forklifts and personnel.
* Easier implementation and reconfiguration of warehouse management systems (WMS).
**4.3. Exceptional Durability and Low Lifecycle Maintenance**
Steel structures are inherently durable. They are resistant to pests (like termites), rot, and fungal growth. When properly designed and protected with galvanization and high-quality paints, they have a exceptionally long service life with minimal maintenance. The cladding systems are also designed for durability, resisting the elements for decades. This results in lower long-term upkeep costs, a crucial factor in the total cost of ownership.
**4.4. Cost-Effectiveness and Budget Predictability**
The factory-controlled manufacturing process leads to greater cost predictability. With fewer variables related to weather and on-site labor, projects are far less likely to experience the budget overruns common in traditional construction. The efficiency of material use and speed of construction also contribute to a lower overall project cost per square meter.
**4.5. inherent Flexibility and Future-Proofing**
A Lida steel warehouse is designed for change. The building can be easily expanded in length or width by adding additional bays. Internal layouts can be reconfigured as needs evolve. If necessary, the entire structure can even be disassembled and relocated—an impossibility with a concrete building. This flexibility protects the owner’s investment and ensures the asset remains relevant and valuable through changing business cycles.
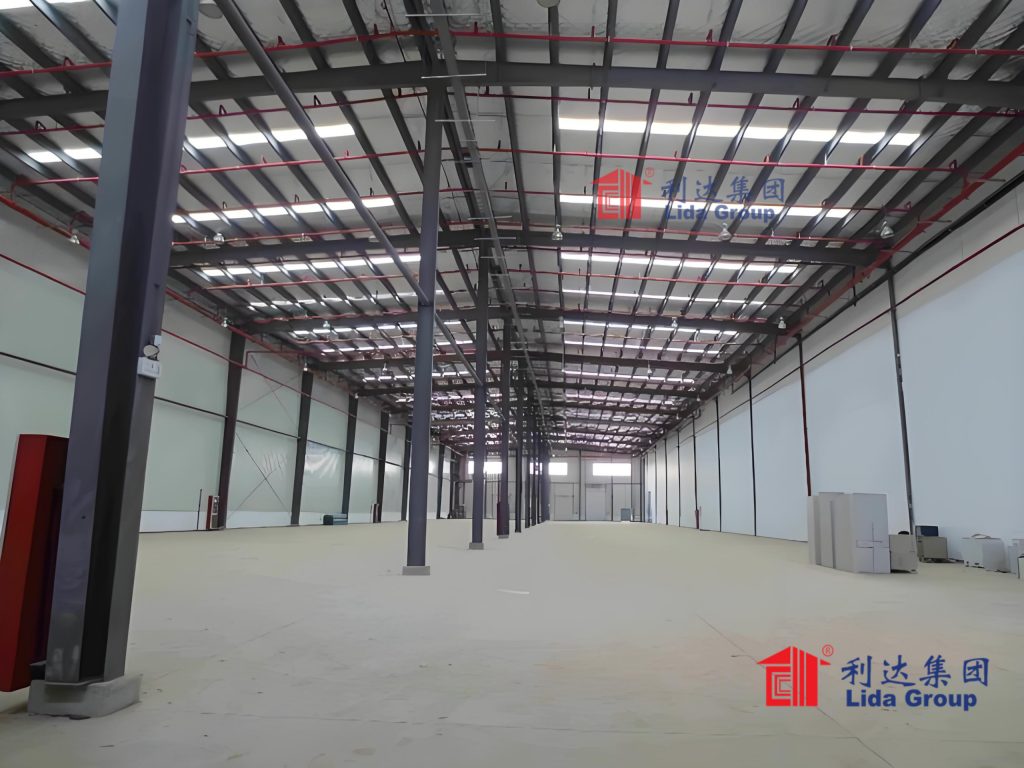
**Section 5: The Sustainable Choice: Environmental Stewardship of Steel Construction**
In an age of increasing environmental awareness, Lida Group’s steel warehouses offer significant green advantages.
**5.1. Recyclability:**
Steel is the most recycled material on the planet. The components of a Lida warehouse are typically made from a high percentage of recycled steel. At the end of the building’s long life, the entire structure can be disassembled, and the steel can be recycled indefinitely without loss of properties, creating a true cradle-to-cradle lifecycle.
**5.2. Reduced Construction Waste:**
The precision of prefabrication means that material waste is minimized at the source. Off-cuts from the factory are recycled, contrasting sharply with the significant waste generated by on-site cutting and mixing in traditional construction.
**5.3. Energy Efficiency:**
The excellent thermal performance of insulated wall and roof panels significantly reduces the energy required for heating and cooling the building. When combined with natural lighting and ventilation strategies, the operational carbon footprint of the warehouse is substantially lowered.
**5.4. Lighter Environmental Footprint:**
The lighter weight of a steel structure compared to a concrete one requires less extensive foundations, reducing the disturbance to the site and the amount of concrete used in the substructure.
**Section 6: Real-World Applications and Case Studies**
The versatility of Lida’s steel structure technology makes it suitable for a wide array of industries beyond standard logistics:
* **E-Commerce Fulfillment Centers:** These facilities require vast, open spaces for complex sorting systems and high-volume picking. Lida’s clear-span designs are ideal.
* **Cold Storage Warehouses:** The thermal efficiency and airtightness of insulated panel systems are critical for maintaining consistent temperatures and reducing energy consumption in freezer and cooler buildings.
* **Manufacturing and Assembly Plants:** The strength of the frames supports overhead cranes and heavy machinery, while the open layout allows for flexible production lines.
* **Aviation and Aerospace:** Large-span structures are used for aircraft hangars, providing unobstructed space for maintenance and storage.
* **Agricultural Storage:** For storing grain, machinery, and other agricultural products, these warehouses offer a durable, pest-resistant solution.
A hypothetical case study could illustrate the impact: A global logistics company needs a new regional distribution center of 20,000 square meters. A traditional build is estimated at 14 months. Lida Group delivers a turnkey solution in 8 months. The column-free design increases effective storage capacity by 15%, and the energy-efficient design cuts HVAC costs by 20% annually. The client occupies the facility three months ahead of schedule, capturing a crucial holiday season market.
**Section 7: Addressing Common Misconceptions about Steel Structures**
Despite their advantages, some misconceptions persist, which Lida’s advanced engineering effectively dispels.
* **Misconception 1: Steel buildings are aesthetically bland.**
* **Reality:** Modern steel buildings offer immense aesthetic flexibility. A variety of cladding colors, textures (including brick or stone finishes), and architectural features can be incorporated to create a visually appealing facade that complements any corporate or industrial park environment.
* **Misconception 2: Steel structures are prone to corrosion.**
* **Reality:** Advanced corrosion protection systems, including hot-dip galvanization and specialized paint systems, provide decades of protection, even in harsh coastal or industrial environments. Regular maintenance is simple and far less intensive than for many traditional materials.
* **Misconception 3: Steel performs poorly in fires.**
* **Reality:** While steel softens at high temperatures, it is a non-combustible material. It will not contribute to the fire load. Modern building codes require steel structures to be protected with fire-resistant coatings (intumescent paint) or board systems that insulate the steel, maintaining its structural integrity for a specified period to allow for safe evacuation and firefighting.
* **Misconception 4: Steel buildings are noisy.**
* **Reality:** With the addition of proper insulation in the roof and walls, steel buildings can be as quiet, or even quieter, than traditional buildings. The insulation absorbs sound, creating a comfortable interior environment.
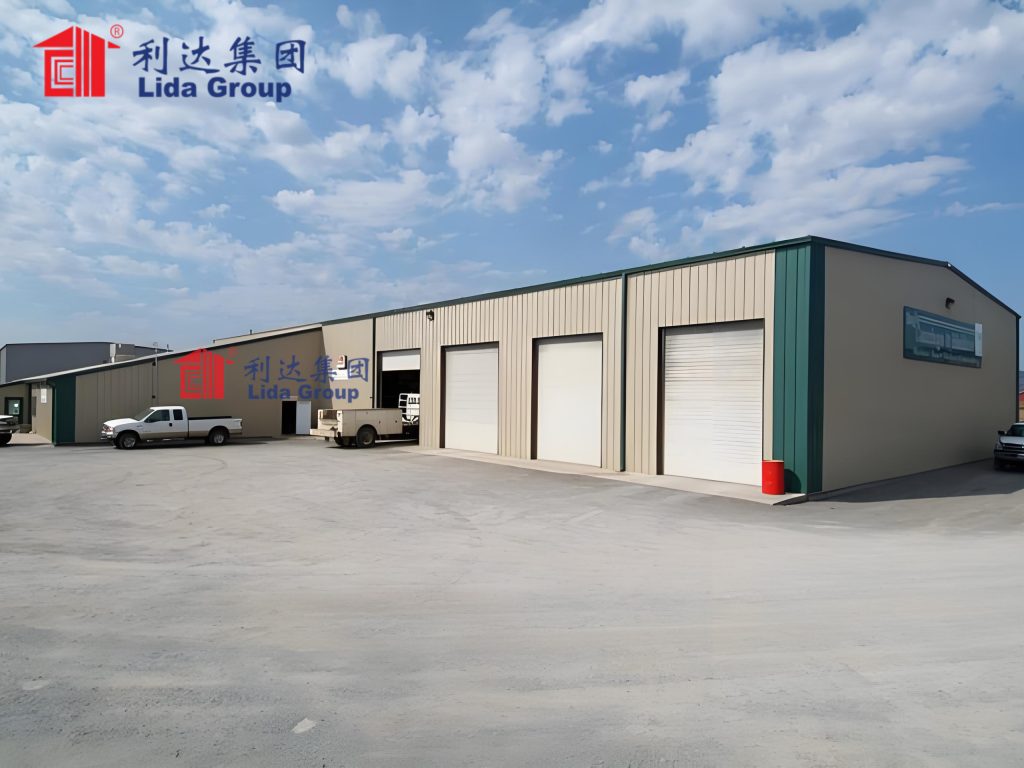
**Conclusion: Building the Future of Logistics, One Steel Frame at a Time**
The revolution in industrial storage is well underway, and Lida Group stands at its forefront. The paradigm of slow, inflexible, and inefficient warehouse construction is being decisively replaced by a new standard of speed, strength, and intelligence. Through the masterful application of advanced steel structure construction, Lida has proven that a warehouse can be more than just a box—it can be a strategic, dynamic, and sustainable asset that actively contributes to a company’s competitive advantage.
The benefits are clear and compelling. The dramatic reduction in construction timelines accelerates business growth and ROI. The unparalleled spatial efficiency of clear-span designs maximizes storage capacity and streamlines operations. The inherent durability and low maintenance requirements ensure a long, productive lifecycle with a favorable total cost of ownership. Furthermore, the flexibility of steel structures future-proofs investments, allowing businesses to adapt and scale with agility. Crucially, in an era defined by environmental responsibility, the recyclability and energy efficiency of these buildings align economic success with ecological stewardship.
Lida Group’s high-capacity steel frame warehouses represent a synthesis of engineering excellence, manufacturing precision, and forward-thinking design. They are not merely responding to the demands of modern logistics; they are actively shaping its future. By providing a building solution that is faster, smarter, stronger, and greener, Lida Group is empowering businesses across the globe to build the resilient and efficient supply chains that will define the economy of tomorrow. The message is clear: for those looking to construct a warehouse that is truly fit for the future, the answer lies in the advanced strength and versatility of steel.
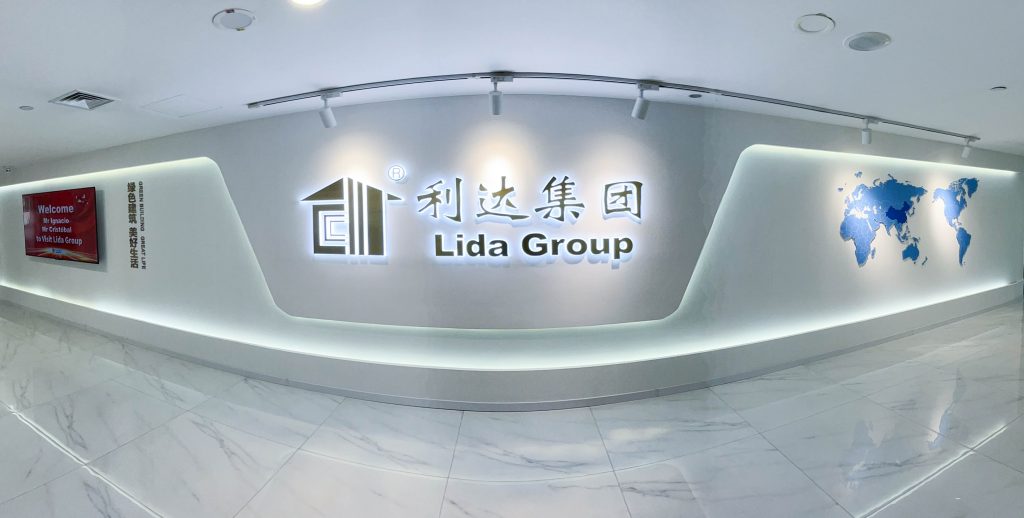
Related news
-
Lida Group Sets a New Standard for Speed with Its Easy-Assemble Prefab Mobile Houses Using Sandwich Panels
2025-09-25 09:59:15
-
From Remote Sites to Backyard Offices: The Versatility of Lida Group's Easy-Assemble Prefab Mobile Houses
2025-09-25 10:14:27
-
Cost-Effective Expansion Made Simple: Lida Group's Low-Cost Sandwich Panel Houses Are Truly Easy to Assemble
2025-09-25 10:04:32
contact us
- Tel: +86-532-88966982
- Whatsapp: +86-13793209022
- E-mail: sales@lidajituan.com


