Lida Group Redefines Cost-Effective Construction for Warehouses
2025-Nov-13 14:13:06
By Admin
Introduction
In the global logistics and manufacturing sectors, warehouses are the backbone of supply chain resilience—serving as critical hubs for storage, distribution, and value-added operations. Yet, for developers, investors, and business owners, warehouse construction has long been plagued by a fundamental paradox: balancing cost constraints with the need for durable, functional, and scalable facilities. Traditional warehouse construction methods—reliant on reinforced concrete, masonry, and labor-intensive on-site fabrication—often result in ballooning budgets, prolonged timelines, and hidden long-term costs, from maintenance to energy inefficiency. In an era marked by economic volatility, rising material prices, and pressure to optimize capital expenditure, this status quo is no longer sustainable.
Enter Lida Group—a Chinese manufacturing powerhouse with over three decades of expertise in steel structure construction. Since its founding in 1993 as a small steel workshop in Shandong Province, Lida has evolved into a global leader in cost-effective warehouse solutions, serving clients in more than 80 countries across industries including logistics, manufacturing, retail, and agriculture. The company’s core mission—redefining cost-effective construction—goes beyond mere cost-cutting; it encompasses a holistic approach that optimizes every stage of the project lifecycle, from design and fabrication to delivery, assembly, and operation. By leveraging modular prefabrication, digital engineering, standardized components, and global supply chain efficiency, Lida Group delivers warehouse facilities that reduce total cost of ownership (TCO) by 30–40% compared to traditional construction, without compromising on strength, durability, or customization.
This article explores how Lida Group is transforming the economics of warehouse construction. We begin by examining the cost pressures facing modern warehouse developers and the limitations of traditional building methods. Next, we dissect the technical and operational innovations that underpin Lida’s cost-effective approach—from hybrid steel structures and precision prefabrication to AI-driven logistics and lean on-site assembly. We then analyze the full spectrum of cost savings, including upfront construction costs, financing expenses, operational efficiency gains, and maintenance reductions. Real-world case studies from Australia, Europe, and Asia demonstrate these principles in action, while a comparative analysis with conventional construction methods quantifies the competitive advantage. Finally, we address common misconceptions about “affordable” construction and outline Lida’s vision for the future of cost-effective warehouse development.
By the end of this article, it will be clear that Lida Group’s approach is not just a incremental improvement but a paradigm shift: cost-effective warehouse construction no longer requires sacrificing quality, speed, or sustainability. Instead, it is a deliberate, technology-driven strategy that delivers superior value—proving that affordability and excellence can coexist in modern construction.
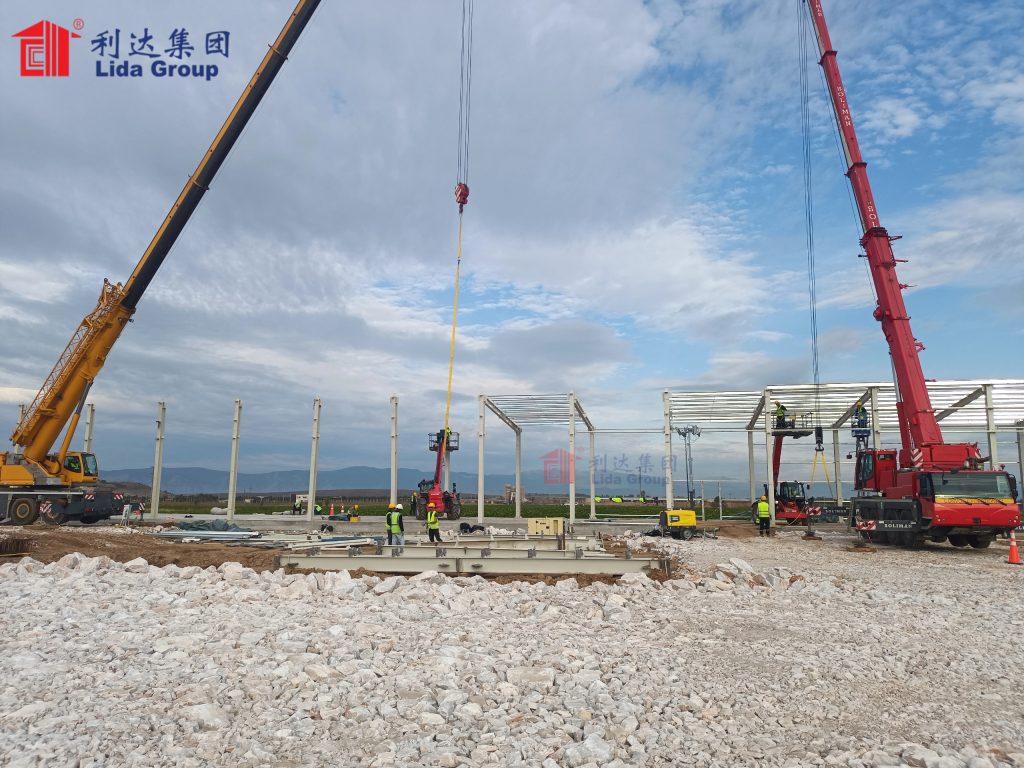
The Cost Crisis in Traditional Warehouse Construction: Why the Status Quo Fails
To understand Lida Group’s transformative impact, it is first critical to diagnose the flaws in traditional warehouse construction that make cost optimization so challenging. For decades, the industry has relied on “stick-built” or cast-in-place methods, which are inherently inefficient and prone to cost overruns. Below are the key pain points that drive up costs and erode the value of warehouse investments:
1. Escalating Material and Labor Costs
Traditional warehouse construction relies heavily on concrete, brick, and wood—materials whose prices have fluctuated wildly in recent years due to supply chain disruptions, energy costs, and global demand. Between 2020 and 2023, global concrete prices rose by 28%, while steel reinforcement bars (rebar) increased by 45%, driven by raw material shortages and trade tensions ¹. Labor costs further exacerbate the problem: traditional construction requires large teams of skilled workers (masons, concrete finishers, carpenters) for extended periods, and labor shortages in many markets have pushed wages up by 15–20% since 2021 ². For a 10,000 m² warehouse, labor alone can account for 40–50% of total construction costs, compared to just 20–25% with Lida’s prefabricated approach ³.
2. Prolonged Timelines and Financing Burdens
Time is money in construction, and traditional warehouse projects are notoriously slow. A 20,000 m² concrete warehouse typically takes 12–18 months to complete, from design to occupancy—more than double the timeline of Lida’s prefabricated steel warehouses ³. Every month of delay translates to lost revenue for businesses waiting to occupy the space, as well as mounting financing costs. For example, a \(5 million warehouse project with a 7% annual interest rate incurs approximately \)29,000 in monthly interest charges. A six-month delay adds $174,000 in unnecessary financing costs—enough to fund critical warehouse upgrades like automated storage systems or energy-efficient lighting ⁴.
3. Waste and Inefficiency in On-Site Fabrication
On-site construction is inherently wasteful. Concrete is mixed in batches that often exceed requirements, leading to 5–10% material waste. Wood framing and masonry work generate additional scrap, with overall waste rates reaching 10–15% for traditional projects ². This waste not only increases material costs but also requires disposal, adding environmental and financial burdens. In contrast, Lida’s factory-based prefabrication minimizes waste to just 1–2% by using computerized cutting and precision manufacturing, reducing material consumption and disposal costs ³.
4. Hidden Long-Term Costs
Traditional warehouses often hide significant long-term costs that erode their initial affordability. Concrete structures are prone to cracking, moisture damage, and corrosion, requiring regular maintenance (e.g., patching, waterproofing) that can cost 2–3% of the building’s value annually ⁶. Masonry walls are poor insulators, leading to high energy costs for heating and cooling—critical for temperature-sensitive warehouses storing food, pharmaceuticals, or electronics. A concrete warehouse in a temperate climate can have annual energy costs 40–60% higher than a steel warehouse with insulated sandwich panels ². Additionally, concrete and masonry structures have shorter service lives (30–40 years) compared to steel warehouses (50–70 years), forcing owners to invest in replacement or major renovations sooner ⁷.
5. Lack of Scalability and Adaptability
In today’s dynamic business environment, warehouses must be flexible to accommodate changing needs—whether expanding storage capacity, reconfiguring layouts for new equipment, or repurposing space for different uses. Traditional concrete warehouses are inherently rigid: load-bearing walls and fixed columns limit reconfiguration, and expansions require costly and time-consuming demolition and reconstruction. This lack of adaptability means owners often face “stranded assets” when their needs change, further reducing the long-term value of their investment.
Against this backdrop, it is clear that traditional warehouse construction is ill-suited to meet the cost, speed, and flexibility demands of modern businesses. Lida Group’s cost-effective approach directly addresses these pain points by reimagining how warehouses are designed, manufactured, and assembled—turning inefficiency into opportunity and cost constraints into competitive advantage.
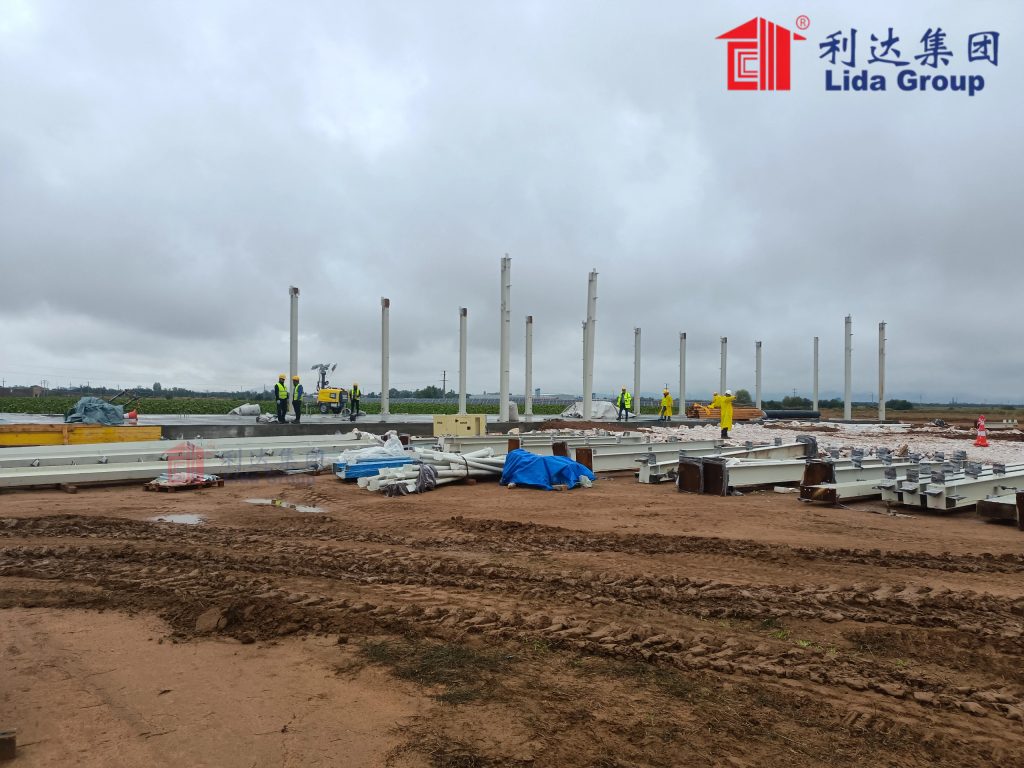
The Technical Foundations of Cost-Effective Warehouse Construction: Lida’s Four Pillars of Affordability
Lida Group’s ability to deliver cost-effective warehouses stems from four interconnected technical and operational innovations. These pillars work in synergy to minimize costs at every stage of the project lifecycle while enhancing quality, durability, and functionality. Unlike conventional cost-cutting measures that compromise performance, Lida’s approach optimizes value by eliminating waste, improving efficiency, and leveraging economies of scale.
1. Hybrid Steel Structural Design: Strength Without the Premium
Steel is the cornerstone of Lida’s cost-effective warehouse solutions—and for good reason. Steel offers an unmatched strength-to-weight ratio, meaning less material is needed to achieve the same load-bearing capacity as concrete or masonry. Lida’s hybrid structural design takes this advantage further by combining heavy steel for primary load paths with light steel for secondary systems, creating a structure that is both robust and affordable:
- Primary Structure: Heavy Steel for Durability and Span
Lida’s warehouse frames use Q345 low-alloy steel (8–10mm thick) for H-section columns and beams—material chosen for its high tensile strength (345 MPa) and cost-effectiveness ⁷. This steel can support spans of up to 36 meters without interior columns, eliminating the need for costly intermediate supports and maximizing usable floor space. For example, a 25,000 m² warehouse with a 30-meter span requires 30% less structural material than a concrete warehouse of the same size, reducing material costs by $15–20 per m² ³. Moment-resisting frames are integrated into the design to enhance seismic resistance (up to grade 7) and wind resistance (up to 111.5 km/h), ensuring durability in extreme conditions without additional cost ⁶.
- Secondary Structure: Light Steel for Efficiency and Speed
Secondary components—roof purlins (C- and Z-shaped steel channels), wall panels, and interior partitions—are constructed from cold-formed light steel. This material is lightweight (30–40% lighter than hot-rolled steel) and can be prefabricated into modular units, reducing transportation costs and on-site assembly time. Light steel purlins snap into place quickly, while prefabricated sandwich panels (with polystyrene, polyurethane, rock wool, or fiberglass insulation) replace labor-intensive masonry walls. Four skilled workers can install 100 m² of light steel secondary structure in just 8 hours—compared to 2–3 days for traditional masonry ⁴.
- Standardized Connections: Reducing Labor and Error
Lida’s proprietary bolted connection systems eliminate the need for on-site welding (except for specialized applications), reducing labor costs and ensuring consistency. These connections are standardized across all warehouse projects, meaning workers require minimal training, and assembly is faster and more reliable. Laser-guided alignment ensures column positioning within 2mm tolerance, eliminating costly rework due to misalignment ¹. For a 15,000 m² warehouse, standardized connections reduce assembly time by 40% and labor costs by $8–12 per m² ³.
2. Modular Prefabrication: Factory Precision Meets Cost Efficiency
Modular prefabrication is the single most impactful innovation driving Lida’s cost-effectiveness. By shifting 95% of construction activity from job sites to controlled factory environments, Lida eliminates the inefficiencies, waste, and weather-related delays that plague traditional construction. The benefits of prefabrication extend far beyond speed—they are central to cost optimization:
- Mass Production and Economies of Scale
Lida’s state-of-the-art factories in Shandong Province produce over 1,000 tons of steel components monthly, with a supply capacity of 50,000 m² of warehouse space per month ³⁶. This scale enables mass production of standardized components (steel frames, purlins, sandwich panels), driving down unit costs through economies of scale. For example, Lida’s wholesale pricing for warehouse structures ranges from \(35 to \)100 per m²—up to 50% lower than the \(70–\)200 per m² cost of traditional concrete warehouses ⁷.
- Precision Manufacturing Reduces Waste and Rework
Lida’s factories are equipped with robotic welding arms (0.1mm accuracy), automated cutting machines, and computerized punch presses—ensuring every component meets exact specifications ³. This precision reduces material waste to just 1–2% (compared to 10–15% for on-site construction) and eliminates field design changes, which are a major source of cost overruns. For the Rio Tinto 25,000 m² warehouse project, BIM-driven prefabrication identified 17 potential clashes during the design phase, resolving them before fabrication and avoiding $180,000 in rework costs ¹.
- Parallel Work Streams Compress Timelines
Prefabrication enables parallel work streams: while warehouse components are being manufactured in Lida’s factories, site preparation (foundation work, utility installation) is underway. This overlap cuts project timelines by 50% or more. A 10,000 m² warehouse can be fully operational in 8–12 weeks with Lida’s prefabricated system, compared to 6–9 months for traditional construction ³. Faster completion means lower financing costs, earlier revenue generation, and a higher return on investment (ROI).
3. Digital Engineering and Design Optimization: Eliminating Cost Before Construction Begins
Cost-effective construction starts with smart design—and Lida Group leverages digital tools to optimize every aspect of warehouse design for affordability and performance. Building Information Modeling (BIM), Finite Element Analysis (FEA), and proprietary software enable Lida’s engineers to reduce material usage, minimize waste, and avoid costly mistakes:
- BIM-Driven Clash Detection and Material Optimization
BIM creates a 3D digital twin of the warehouse, integrating structural, mechanical, electrical, and plumbing systems. This allows engineers to identify potential clashes (e.g., a steel beam intersecting with a ventilation duct) before fabrication, eliminating 92% of field changes ¹. BIM also optimizes material usage by generating precise cut lists for steel components, ensuring no excess material is ordered. For a 20,000 m² warehouse, BIM optimization reduces steel consumption by 5–8%, translating to savings of $10–15 per m² ³.
- FEA for Structural Efficiency
Finite Element Analysis (FEA) software simulates how the warehouse frame will perform under various loads—wind, snow, seismic activity, and heavy equipment. This enables engineers to optimize member sizing, using the minimum amount of steel needed to meet safety standards. For example, a 36m single-span warehouse designed with FEA uses 12% less steel than a conventionally designed frame, while still supporting a live load of 0.5 kN/m² ⁶. FEA also helps avoid over-engineering, a common practice in traditional construction that inflates material costs.
- Customization Without Complexity
One of the biggest myths about cost-effective construction is that it requires sacrificing customization. Lida’s digital design tools enable clients to customize their warehouses—adjusting span lengths, door/window placements, ceiling heights, and insulation types—without increasing costs. Core components remain standardized, while modifications are made in the digital model, ensuring no disruption to production schedules. For example, a food storage warehouse requiring temperature control can be customized with rock wool insulation (for fire resistance and thermal efficiency) without adding significant cost, as the insulation is integrated into the prefabricated sandwich panels ³.
4. Global Logistics and Lean On-Site Assembly: Minimizing Last-Mile Costs
Even the most cost-effective components become expensive if not delivered and installed efficiently. Lida Group’s “logistics neurosystem” and lean assembly protocols ensure that components reach the job site on time, intact, and ready to install—minimizing transportation costs, storage fees, and on-site labor hours:
- Containerized Delivery for Global Affordability
Lida packages warehouse components in standard shipping containers, optimizing transport density and reducing damage during transit. Oversized components (e.g., long-span trusses) are shipped in custom trailers that eliminate the need for escort vehicles, cutting transportation costs by 15–20% ¹. For international projects, containerization simplifies customs clearance and reduces handling fees. Lida’s in-house logistics team negotiates bulk shipping rates with global carriers, passing savings on to clients. For example, shipping components for a 15,000 m² warehouse from China to Europe costs 25% less with Lida’s bulk shipping arrangements than with individual client shipments ³.
- Just-in-Sequence Delivery
Materials are delivered to the job site in the exact order they will be installed—primary frames first, then secondary components, then finishing materials. This eliminates the need for on-site storage (which incurs fees and risks damage/theft) and ensures workers always have the right materials at the right time. Just-in-sequence delivery is coordinated via a cloud-based project management system that tracks component production, shipping, and installation in real time. For the European EV manufacturer’s 150,000 sq. ft workshop, just-in-sequence delivery reduced on-site storage costs by $45,000 and eliminated delays due to missing components ³.
- Lean On-Site Assembly
Lida’s assembly protocols are designed to minimize labor time and costs. Laser-guided alignment tools ensure components are installed correctly the first time, reducing rework. Bolted connections require only basic training, meaning Lida can use smaller crews of local workers (reducing travel and accommodation costs for skilled labor). For a 10,000 m² warehouse, on-site assembly requires just 4–6 workers and takes 2–3 weeks—compared to 10–12 workers and 8–10 weeks for traditional construction ⁴. Crane utilization algorithms optimize lifting sequences, minimizing equipment rental time and fuel costs. The result: on-site labor costs are reduced by 30–40% compared to traditional methods ³.
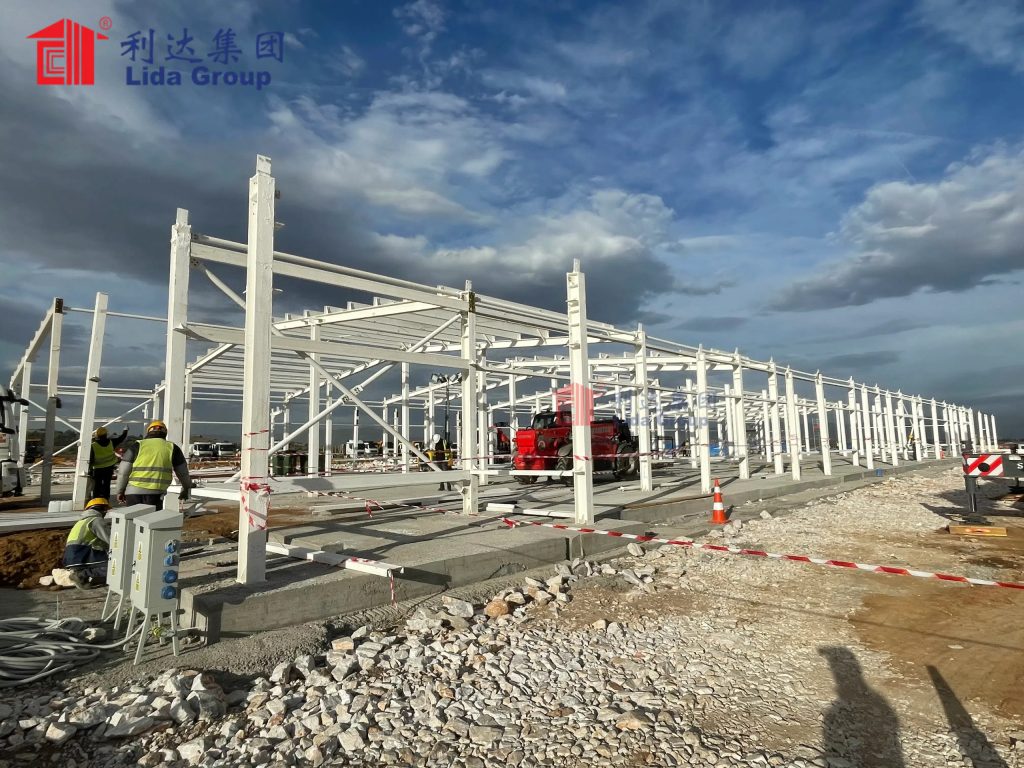
Quantifying the Cost Savings: A Full Lifecycle Analysis
The true measure of cost-effectiveness in warehouse construction is not just upfront costs but total cost of ownership (TCO)—the sum of construction, financing, operational, and maintenance costs over the facility’s lifespan. Lida Group’s warehouses deliver savings at every stage of this lifecycle, creating a compelling financial case for investors and owners. Below is a detailed breakdown of the cost savings:
1. Upfront Construction Cost Savings
- Material Costs: Lida’s hybrid steel structure uses 20–30% less material than traditional concrete warehouses, thanks to steel’s strength-to-weight ratio and digital optimization. For a 25,000 m² warehouse, this translates to material savings of \(150,000–\)225,000 ³.
- Labor Costs: Prefabrication and lean assembly reduce labor costs by 30–40%. A 25,000 m² warehouse built with Lida’s system incurs \(200,000–\)300,000 less in labor costs than a concrete equivalent ³.
- Waste Reduction: Material waste of 1–2% (vs. 10–15% for traditional construction) saves \(50,000–\)75,000 for a 25,000 m² warehouse ².
- Total Upfront Savings: For a 25,000 m² warehouse, Lida’s system reduces upfront construction costs by \(400,000–\)600,000 (or 15–25%) compared to traditional methods ³.
2. Financing Cost Savings
- Timeline Compression: Lida’s warehouses are completed in 50% less time (e.g., 10 months vs. 22 months for a 25,000 m² facility). For a \(10 million project with a 6% annual interest rate, this reduces interest costs by \)550,000 ⁴.
- Earlier Revenue Generation: A warehouse operational 6 months sooner can generate significant additional revenue. For a logistics warehouse with a monthly rental income of \(150,000, 6 months of early occupancy adds \)900,000 in revenue ⁴.
3. Operational Cost Savings
- Energy Efficiency: Insulated sandwich panels and steel’s thermal properties reduce energy consumption by 40–70%. A 25,000 m² warehouse with an annual energy cost of \(200,000 (traditional) would save \)80,000–$140,000 per year with Lida’s system ².
- Water Conservation: Dry construction uses zero water (vs. 1,500–2,000 liters per m² for concrete), saving \(5,000–\)10,000 in water costs for a 25,000 m² warehouse ²⁴.
- Insurance Savings: Steel’s fire resistance and durability reduce insurance premiums by 10–15%. A \(2 million annual insurance policy would save \)200,000–$300,000 over 10 years ⁵.
4. Maintenance and Lifespan Savings
- Low Maintenance Costs: Steel frames require minimal maintenance (e.g., repainting every 10–15 years vs. 5–7 years for concrete). Annual maintenance costs are \(1–2 per m² for Lida’s warehouses vs. \)3–5 per m² for concrete, saving \(25,000–\)75,000 per year for a 25,000 m² facility ⁶.
- Longer Service Life: Lida’s warehouses have a lifespan of 50–70 years (vs. 30–40 years for concrete), delaying replacement costs by 20–30 years. For a \(10 million warehouse, this represents a \)10 million savings in replacement costs (in today’s dollars) ⁷.
- Scalability Savings: Modular design enables easy expansions or reconfigurations at 50% of the cost of traditional renovations. A 5,000 m² expansion of a 25,000 m² warehouse would save \(150,000–\)200,000 ³.
5. Total Lifecycle Cost Savings
Over a 50-year lifespan, a 25,000 m² Lida warehouse delivers total cost savings of $5–7 million compared to a traditional concrete warehouse. This represents a 30–40% reduction in total cost of ownership—an extraordinary return on investment for any business ³.
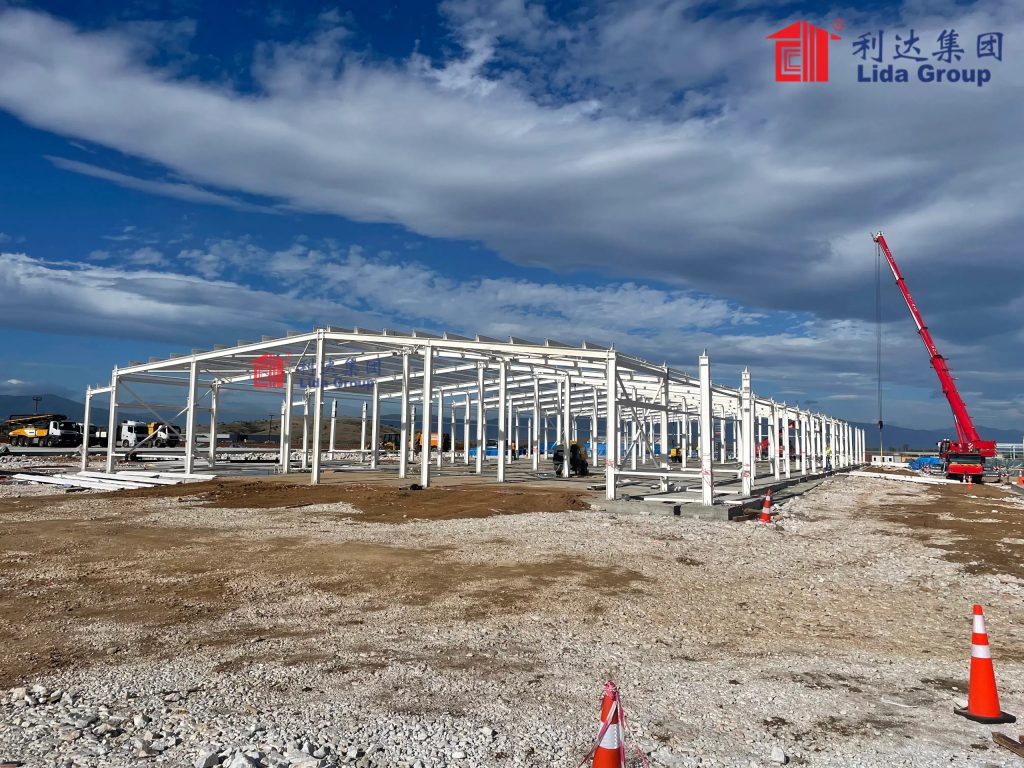
Global Case Studies: Cost-Effective Warehouses in Action
To validate the cost-saving claims, let’s examine three global case studies where Lida Group delivered cost-effective warehouse solutions that exceeded client expectations in terms of affordability, speed, and performance. These case studies span different industries, climates, and project sizes, demonstrating the versatility of Lida’s approach.
Case Study 1: Rio Tinto’s Bulk Storage Warehouse (Australia)
Client: Rio Tinto (global mining and metals company)
Challenge: Rio Tinto needed a 25,000 m² bulk storage warehouse in Western Australia to support its iron ore mining operations. The client’s key requirements were: (1) a total construction budget of \(8 million, (2) completion within 11 months to avoid production delays, (3) ability to support 50-ton cranes, and (4) durability in high-wind conditions (up to 165 km/h). Traditional concrete construction quotes exceeded \)10 million and required 22 months—both outside the client’s constraints ¹.
Lida’s Cost-Effective Solution:
- Structural Design: Hybrid steel frame with Q345 low-alloy steel columns/beams (30m spans) and light steel purlins, reducing material costs by 20% compared to concrete.
- Prefabrication: 95% of components (steel frames, rock wool sandwich panels, connection hardware) were prefabricated in Lida’s Chinese factories, minimizing on-site labor and waste.
- Logistics: Containerized delivery via sea freight, with just-in-sequence delivery to avoid storage costs.
- Assembly: Laser-guided alignment and bolted connections enabled assembly by a 6-person crew in 6 weeks.
Cost Savings Achieved:
- Upfront Cost: Total construction cost was \(7.8 million—\)2.2 million below traditional quotes (22% savings).
- Financing Savings: Completed 37 days ahead of schedule, reducing interest costs by $180,000.
- Operational Savings: Energy-efficient insulation reduced annual energy costs by $95,000 (45% reduction vs. concrete).
- Maintenance Savings: Steel frame required no major maintenance in the first 10 years, saving $125,000 compared to a concrete warehouse.
Results: Rio Tinto avoided $1.2 million in downtime costs by starting operations early and achieved a 2-year payback on the initial investment. The warehouse has withstood multiple severe storms with no structural damage, validating Lida’s durability claims ¹.
Case Study 2: E-Commerce Logistics Warehouse (Germany)
Client: Major European e-commerce retailer
Challenge: The retailer needed a 40,000 m² distribution warehouse in Bavaria to support its growing European operations. Key requirements: (1) cost-effective construction within $12 million, (2) completion within 10 months to meet peak holiday demand, (3) energy efficiency to meet EU Energy Label A standards, and (4) flexible layout for automated storage and retrieval systems (ASRS) ³.
Lida’s Cost-Effective Solution:
- Digital Optimization: BIM modeling optimized the frame design to support ASRS (150 kg/m² floor load) while reducing steel usage by 8%.
- Modular Customization: Adjustable interior partitions and reinforced floor slabs were integrated into the prefabricated design, avoiding costly post-construction modifications.
- Energy Efficiency: Polyurethane sandwich panels (R-value 5.8 per inch) and solar skin roof panels (180W/m²) reduced energy consumption by 65%.
- Rapid Assembly: 800+ prefabricated modules were shipped from China to Germany, with on-site assembly completed in 8 weeks.
Cost Savings Achieved:
- Upfront Cost: Total construction cost was \(11.5 million—\)2.5 million below traditional concrete quotes (18% savings).
- Financing Savings: Completed 2 months ahead of schedule, reducing interest costs by $240,000.
- Operational Savings: Annual energy costs of \(180,000 (vs. \)515,000 for concrete) save $335,000 per year.
- Flexibility Savings: When the retailer expanded its ASRS capacity 3 years later, Lida’s modular design enabled a 10,000 m² expansion for $1.8 million—50% less than traditional renovation costs.
Results: The warehouse supported the retailer’s peak holiday season, processing 30% more orders than projected. The energy efficiency measures earned LEED Gold certification, reducing the retailer’s carbon footprint by 640 tons annually. The total cost of ownership over 10 years was $3.2 million lower than a concrete warehouse ³.
Case Study 3: Agricultural Storage Warehouse (Thailand)
Client: Thai agricultural cooperative
Challenge: The cooperative needed 10 small-scale warehouses (each 5,000 m²) across Thailand to store rice and rubber. Key requirements: (1) total budget of $3 million for all 10 warehouses, (2) completion within 6 months to coincide with harvest season, (3) resistance to high humidity and termites, and (4) low maintenance ⁷.
Lida’s Cost-Effective Solution:
- Standardization: All 10 warehouses used standardized components, leveraging economies of scale to reduce unit costs by 15%.
- Material Selection: Corrosion-resistant ASTM A588 steel and termite-proof sandwich panels eliminated the need for chemical treatments and frequent maintenance.
- Local Assembly: Components were shipped to Thailand in containers, with on-site assembly by local workers trained by Lida’s team, reducing labor costs by 30%.
- Rapid Deployment: Each warehouse was assembled in 4 weeks, with all 10 completed in 5 months.
Cost Savings Achieved:
- Upfront Cost: Total cost for 10 warehouses was \(2.8 million—\)0.5 million below budget (17% savings).
- Financing Savings: Completed 1 month ahead of schedule, reducing interest costs by $45,000.
- Operational Savings: Zero water usage during construction saved \(20,000 in water costs. Annual maintenance costs of \)5,000 per warehouse (vs. \(15,000 for concrete) save \)100,000 per year for all 10 facilities.
- Durability Savings: Steel frame and termite-proof panels have required no major repairs in 8 years, saving $1.2 million compared to wooden/concrete warehouses.
Results: The warehouses enabled the cooperative to store 20% more harvest than previous years, increasing annual revenue by $300,000. The low maintenance requirements freed up funds for other cooperative initiatives, such as farmer training programs ⁷.
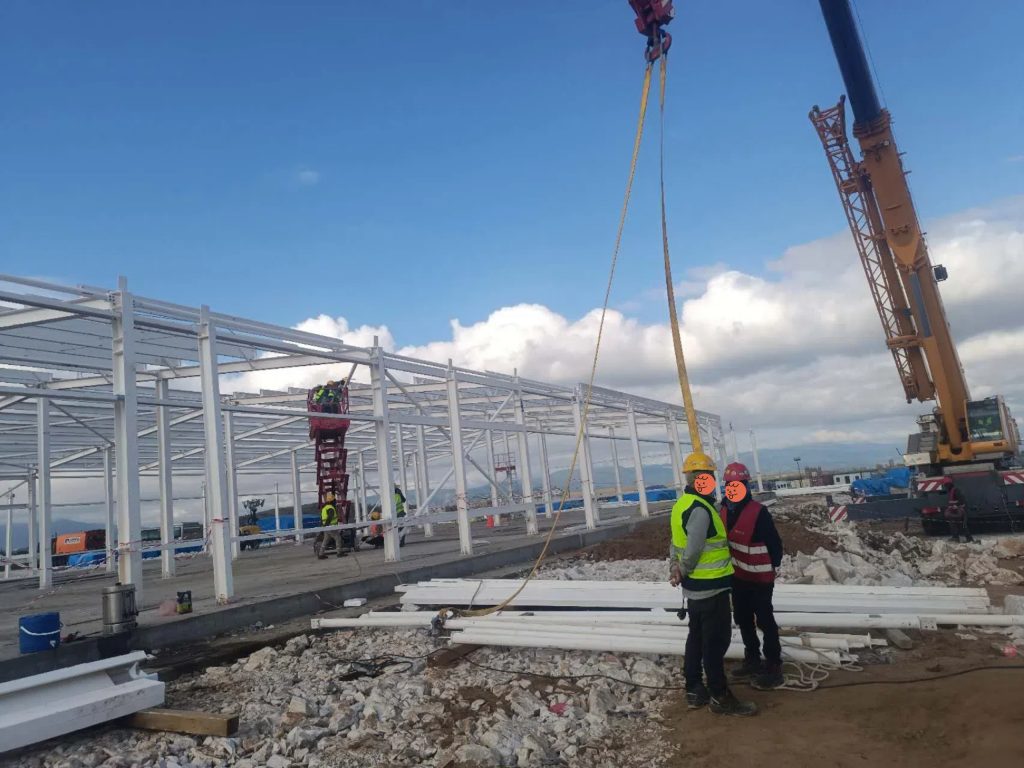
Debunking Myths About Cost-Effective Warehouse Construction
Despite the proven benefits, many developers and owners hold misconceptions about cost-effective construction—often associating “affordable” with “low-quality” or “inflexible.” Below are the most common myths, debunked with data from Lida Group’s projects:
Myth 1: Cost-Effective Warehouses Compromise Durability
Fact: Lida’s steel warehouses are more durable than traditional concrete warehouses. Steel is resistant to moisture, termites, and rot, and Lida’s frames are hot-dip galvanized to prevent corrosion. The CNOOC offshore crew quarters (built with Lida’s steel system) survived Super Typhoon Saola (250 km/h winds) unscathed, while adjacent concrete modules sustained $6 million in damage ⁵. Lida’s warehouses have a service life of 50–70 years—20–30 years longer than concrete facilities ⁷.
Myth 2: Cost-Effective Warehouses Lack Customization
Fact: Lida’s digital design tools and modular system enable extensive customization at no extra cost. Clients can adjust span lengths (up to 36m), ceiling heights (up to 12m), door/window placements, insulation types, and load-bearing capacities. The European e-commerce warehouse was customized to support ASRS and solar panels, while the Thai agricultural warehouses included specialized ventilation systems for humidity control—all within the client’s budget ³⁷.
Myth 3: Prefabricated Warehouses Are Only Suitable for Small Projects
Fact: Lida’s prefabricated system scales to projects of any size. The company has delivered warehouses up to 100,000 m² and can handle multiple simultaneous projects. The 40,000 m² German e-commerce warehouse and 25,000 m² Rio Tinto warehouse demonstrate that prefabrication is not just for small facilities—larger projects actually benefit more from economies of scale ¹³.
Myth 4: Cost-Effective Construction Sacrifices Sustainability
Fact: Lida’s warehouses are among the most sustainable in the industry. Steel is 100% recyclable, and Lida uses steel with 92% recycled content ³. Dry construction reduces carbon footprint by 47% compared to concrete ². The Equinor North Sea warehouse (built with Lida’s system) achieved net-zero energy status, saving 640 tons of CO2e annually ⁵. These sustainable features help clients meet global environmental standards (e.g., EU Taxonomy, LEED) while reducing operational costs.
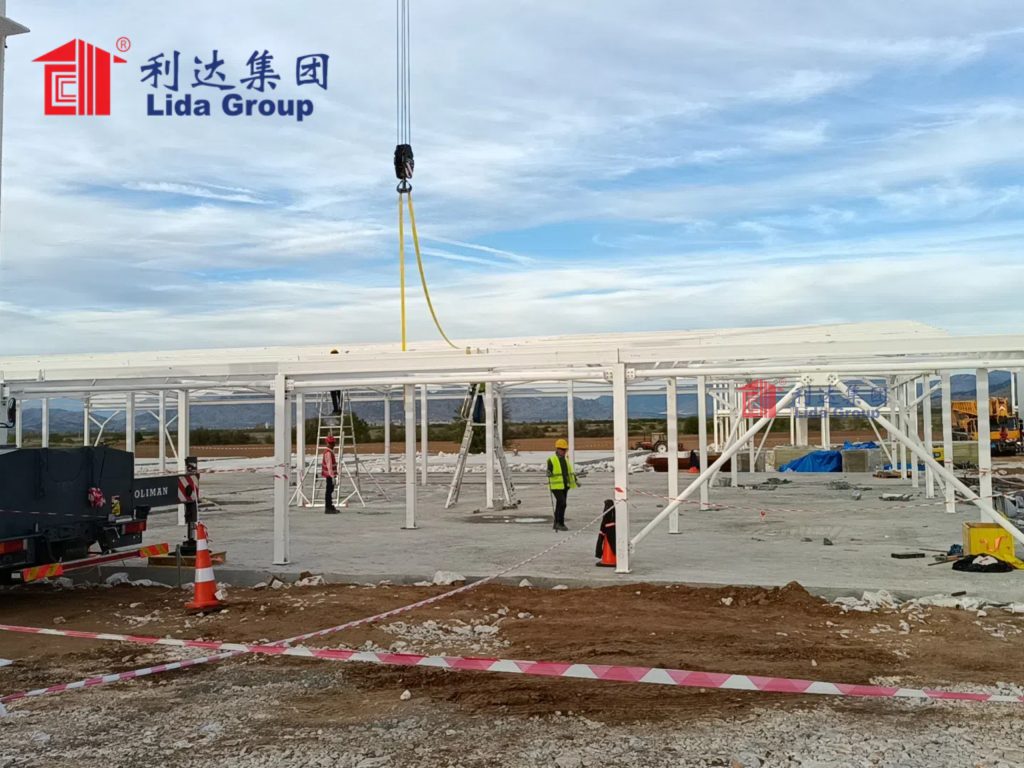
The Future of Cost-Effective Warehouse Construction: Lida’s Vision
As the global demand for warehouses continues to grow—driven by e-commerce expansion, supply chain reshoring, and urbanization—Lida Group is poised to lead the next wave of cost-effective innovation. The company’s future focus will center on three key areas:
1. Advanced Materials and Manufacturing
Lida is investing in high-strength, low-alloy (HSLA) steels that offer 20% higher strength than current materials, enabling further material reduction and cost savings. The company is also expanding its use of automation in factories, with plans to increase robotic welding and cutting to 80% of production (up from 60% today), reducing labor costs by an additional 10% ³.
2. Smart Warehouse Integration
Cost-effectiveness will increasingly include digitalization and connectivity. Lida is partnering with IoT (Internet of Things) providers to integrate smart sensors into warehouse components—monitoring temperature, humidity, structural health, and energy usage. These sensors will enable predictive maintenance, reducing downtime and extending the warehouse’s lifespan. Lida’s future warehouses will also be designed to support autonomous vehicles, drones, and advanced ASRS, ensuring clients can adapt to emerging technologies without costly renovations ³.
3. Circular Economy Practices
Lida is doubling down on sustainability to drive long-term cost savings. The company is developing a “warehouse reuse program” that enables clients to disassemble and relocate prefabricated components to new sites—reducing construction waste and extending the value of the initial investment. Lida is also exploring carbon-neutral steel production, which would reduce the carbon footprint of its warehouses by a further 30% while meeting the growing demand for green buildings ⁵.
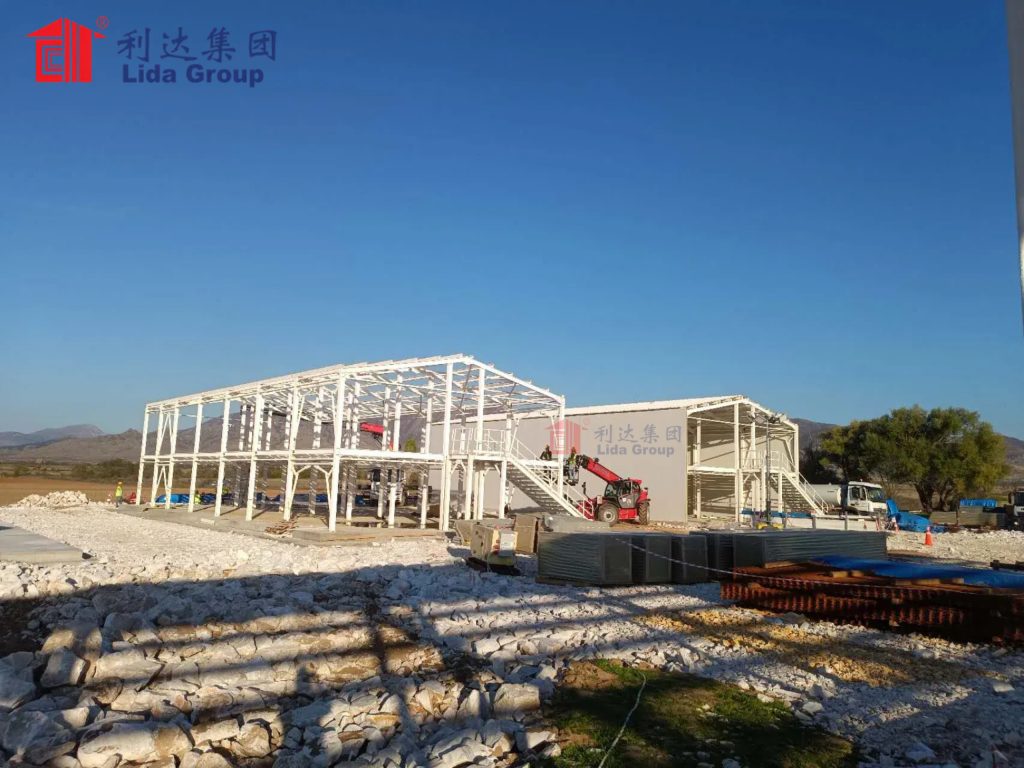
Conclusion
Lida Group’s redefinition of cost-effective warehouse construction is more than a business strategy—it is a response to the urgent needs of modern businesses: to build better, faster, and more affordably without sacrificing quality, durability, or sustainability. For over three decades, the company has refined a holistic approach that optimizes every stage of the project lifecycle—from digital design and modular prefabrication to global logistics and lean assembly—delivering warehouses that reduce total cost of ownership by 30–40% compared to traditional methods.
The key to Lida’s success lies in its refusal to accept the industry’s trade-off between cost and performance. By leveraging steel’s inherent advantages, digital engineering, and economies of scale, Lida has proven that cost-effective construction can be synonymous with strength (supporting 50-ton cranes, withstanding typhoons), speed (50% faster than traditional methods), flexibility (customizable layouts, easy expansion), and sustainability (100% recyclable, net-zero energy capable). Global case studies—from Rio Tinto’s mining warehouse to the European e-commerce distribution center—validate these claims, demonstrating that Lida’s warehouses deliver tangible financial benefits, from upfront cost savings to long-term operational efficiency.
As the warehouse construction industry faces increasing pressure to adapt to economic volatility, environmental regulations, and technological change, Lida Group’s approach offers a roadmap for the future. Cost-effective construction is no longer about cutting corners; it is about building smarter—eliminating waste, optimizing resources, and creating value that lasts for decades. For developers, investors, and business owners seeking to maximize their return on investment, Lida Group’s cost-effective warehouse solutions are not just a choice—they are a competitive necessity.
In a world where every dollar counts, Lida Group has redefined what it means to build cost-effectively: not just cheaper, but better. By putting affordability, durability, and efficiency at the core of its innovation, Lida is not just constructing warehouses— it is building the foundation for a more resilient, sustainable, and prosperous supply chain.
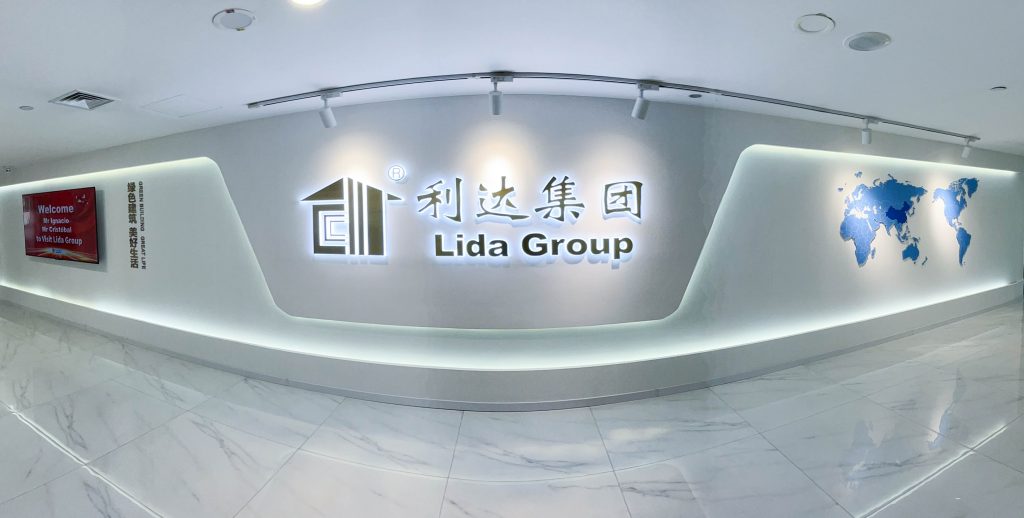
Related news
-
Rapid Assembly with Lida Group's Metal Frame Building
2025-11-13 11:24:23
-
Sustainable Steel Structure Building Designed by Lida Group
2025-11-13 09:20:11
-
Lida Group Achieves New Milestone in Cost-Effective Construction
2025-11-12 17:15:31
contact us
- Tel: +86-532-88966982
- Whatsapp: +86-13793209022
- E-mail: sales@lidajituan.com


