**Introduction: Addressing a Global Need for Adaptive Architecture**
In an era defined by rapid urbanization, climate volatility, and a growing demand for sustainable and flexible living solutions, the construction industry stands at a pivotal crossroads. Traditional building methods, often slow, resource-intensive, and geographically constrained, are increasingly struggling to meet the dynamic needs of modern society. It is within this context that modular and prefabricated architecture has emerged not merely as an alternative, but as a revolutionary paradigm shift. Leading this charge is Lida Group, a global pioneer in prefabricated structures, with the groundbreaking launch of its new Prefab Mobile Container House Series. This comprehensive new product line represents a significant leap forward, redefining the very concepts of mobility, durability, and intelligent design in built environments.
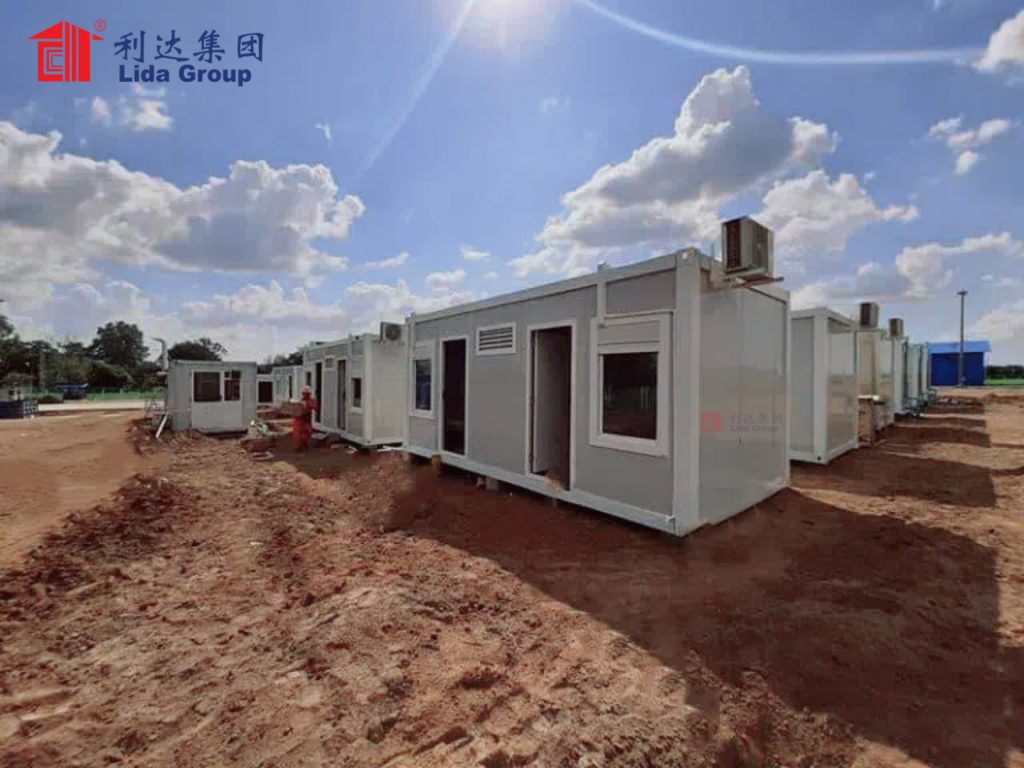
This article delves deep into the philosophy, design, technical specifications, applications, and profound societal implications of Lida Group’s latest innovation, positioning it as a transformative solution for a wide array of personal, commercial, and humanitarian needs.
**Chapter 1: The Genesis of a Revolution – Beyond the Standard Shipping Container**
The concept of converting shipping containers into habitable spaces is not entirely new. For years, architects and designers have been fascinated by the inherent structural strength, modular dimensions, and global ubiquity of these steel boxes. However, many early container projects were essentially custom retrofits, often plagued by challenges such as poor insulation, structural weaknesses from cutting, toxic chemicals from original paints and floors, and a lack of standardized, high-quality interior components.
Lida Group’s new series moves decisively beyond this nascent stage. It does not simply “convert” containers; it *engineers* them from the ground up—or more accurately, from the factory floor up—as purpose-built modular housing units. While they utilize the familiar ISO container form-factor for logistics and stacking compatibility, these units are manufactured with human habitation as their primary and original function.
This fundamental shift in approach allows for:
* **Optimized Material Science:** The use of Corten steel or superior, weathering-grade steels with enhanced anti-corrosion treatments, applied in a controlled factory environment.
* **Integrated Systems:** Plumbing, electrical conduits, data cabling, and insulation are designed and installed as part of the core structure, not added as an afterthought.
* **Quality Control:** Every component is fabricated and assembled under strict quality assurance protocols, eliminating the variability and potential hazards of on-site construction.
The genesis of this series is a direct response to a clear market demand for faster, greener, and more adaptable building solutions that do not compromise on quality, safety, or comfort.
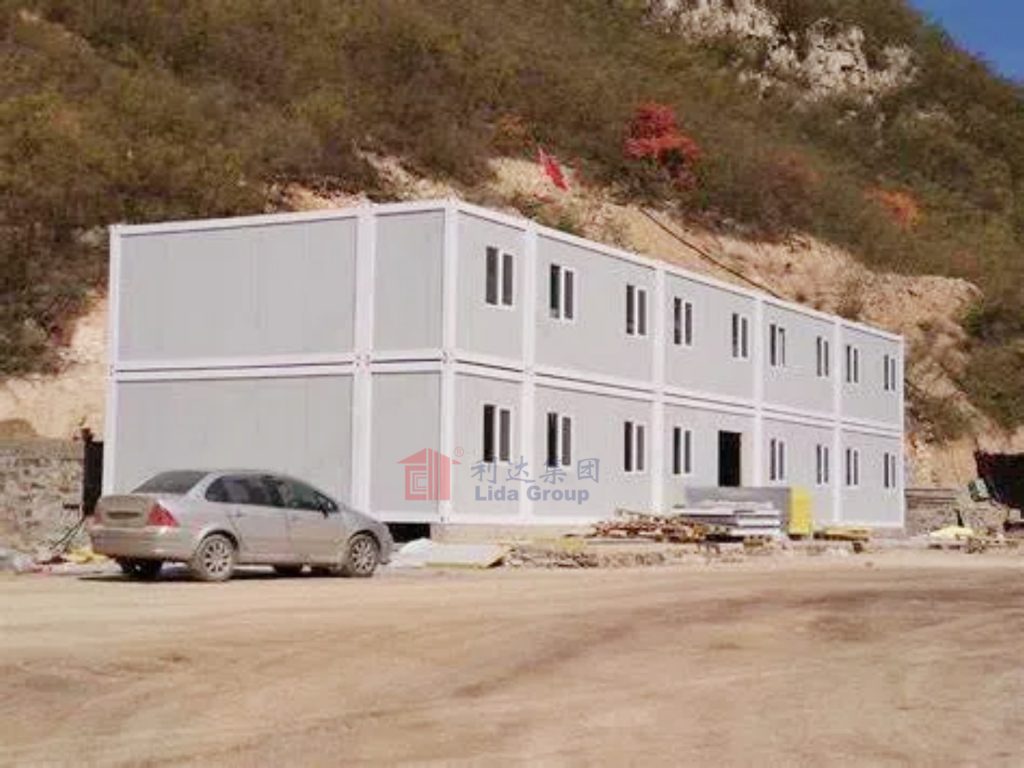
**Chapter 2: A Deep Dive into the Product Series – Unpacking the Features**
Lida Group’s Prefab Mobile Container House Series is not a single product but a versatile portfolio designed to cater to diverse requirements. The series can be broadly categorized into several model lines, each with its unique strengths.
**2.1 The Standard Living Unit (SLU Series)**
This is the foundational model, based on the standard 20ft and 40ft container dimensions. It is designed as a complete, self-contained living space.
* **Layout:** Typically includes a combined living/sleeping area, a compact but fully-functional wet bathroom (with toilet, shower, and sink), and a kitchenette module equipped with essential appliances.
* **Key Features:** High-efficiency thermal insulation (using rock wool or PIR foam), pre-installed LED lighting, PVC or aluminum composite panel interior finishes, and uPVC double-glazed windows and doors.
* **Ideal For:** Single-person homes, construction site offices, remote workforce accommodation, and basic emergency shelters.
**2.2 The Expandable Container Home (ECH Series)**
This model introduces a game-changing element: mobility and spatial transformation. Utilizing a clever sliding or folding mechanism, these units can expand to almost double their transit width once on-site.
* **Mechanism:** Hydraulic or manual systems allow one or both sidewalls to extend outward, creating a much more spacious interior without sacrificing the structural integrity or mobility of the core unit during transport.
* **Layout:** The expanded space allows for a clear separation between living, sleeping, and dining areas, making it suitable for small families or more permanent office setups.
* **Key Features:** The “expandable” feature is its hallmark, complemented by robust sealing systems to ensure weather-tightness in both open and closed configurations.
**2.3 The Multi-Story & Stackable Complex (MSC Series)**
Demonstrating the true power of modularity, this line is designed for projects requiring multiple units to be combined into larger structures.
* **Design:** Units feature reinforced corner castings and integrated stacking connectors that allow them to be safely secured atop one another, creating two or even three-story buildings.
* **Configurations:** They can be arranged in various formations—linear, L-shape, U-shape, or around a central courtyard—to create apartment complexes, hotel suites, student dormitories, or multi-department office buildings.
* **Key Features:** Pre-designed inter-unit staircases or external stair towers, unified utility connection points for vertical and horizontal distribution of water and electricity.
**2.4 The Customizable Commercial Unit (CCU Series)**
This series is tailored for specific commercial applications where branding and functionality are paramount.
* **Applications:** Pop-up retail stores, mobile cafes and showrooms, clinic modules for medical camps, and portable laboratory units.
* **Features:** Large, customizable glazing for storefronts, specialized interior layouts, enhanced ventilation systems, and pre-wiring for point-of-sale systems and high-power equipment.
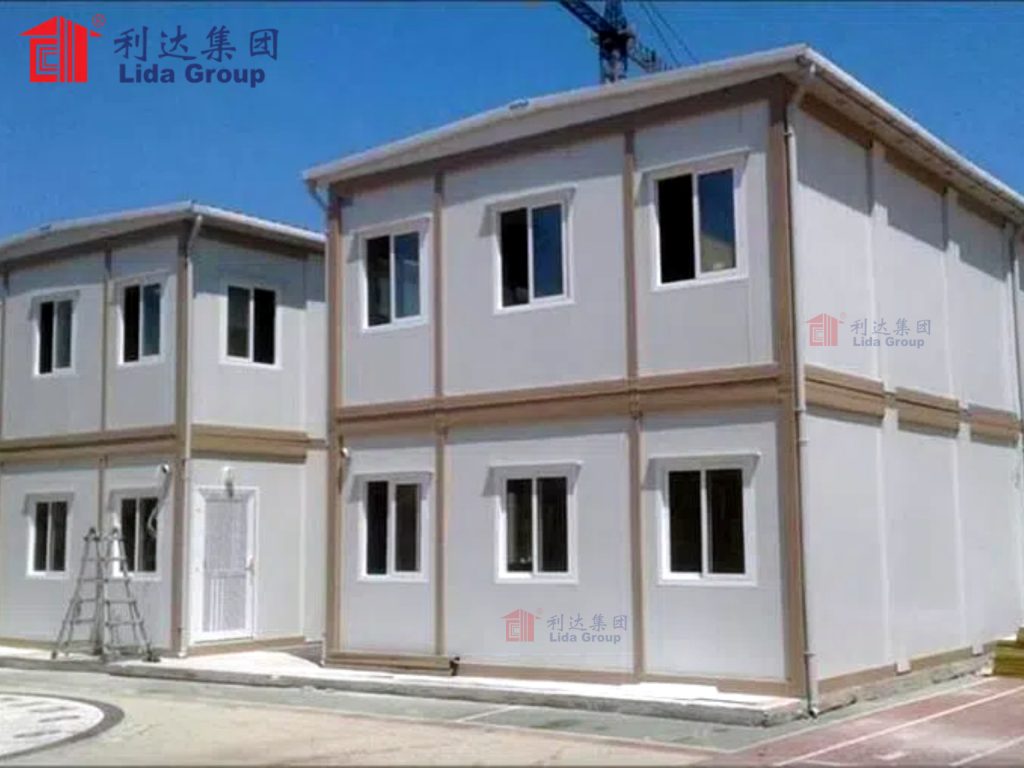
**Chapter 3: The Core Technological Pillars – Engineering for Excellence**
The superiority of Lida Group’s container houses is rooted in several advanced technological pillars that work in concert to deliver an unparalleled user experience.
**3.1 Structural Integrity and Durability**
The primary structure is built using high-tensile steel frames. The corrugated walls are not just for aesthetic resemblance to shipping containers; they provide significant structural rigidity. Computer-aided design (CAD) and finite element analysis (FEA) software are used to simulate stress loads, including those from stacking, high winds, and even seismic activity in certain models. The anti-corrosion treatment involves a multi-stage process of sandblasting, priming, and painting with advanced epoxy or polymer coatings, ensuring a long lifespan even in harsh coastal or industrial environments.
**3.2 Superior Thermal and Acoustic Insulation**
Comfort is a non-negotiable aspect of these homes. The walls, roof, and floor are filled with a continuous layer of high-performance insulation material. Polyisocyanurate (PIR) foam is a common choice due to its excellent R-value (thermal resistance) per unit of thickness, fire-retardant properties, and low smoke emission. This creates a highly energy-efficient envelope, keeping interiors cool in summer and warm in winter, thereby drastically reducing heating and cooling costs. Acoustic insulation batts are also integrated to dampen external noise, creating a quiet and peaceful interior environment.
**3.3 Integrated Smart Home Readiness**
Recognizing the digital age, these units are conceived as “smart” from their inception. Conduits for electrical wiring, Ethernet cables, and fiber optics are embedded within the walls during fabrication. This allows for the seamless integration of:
* **Energy Management Systems:** Smart thermostats and energy monitors.
* **Security Systems:** Pre-wired points for sensors, cameras, and smart locks.
* **Home Automation:** Centralized control for lighting, blinds, and entertainment systems.
This forward-thinking approach future-proofs the investment and enhances convenience and security for the occupants.
**3.4 Rapid Deployment and Plug-and-Play Philosophy**
Perhaps the most significant advantage is the speed of deployment. A standard single unit can be delivered to a site, placed on a simple foundation (often just concrete piers or a leveled gravel bed), and be fully operational within a matter of hours. The “Plug-and-Play” concept means that all critical utilities are consolidated into easy-access connection points. A single main water inlet, a sewer outlet, and a heavy-duty electrical hookup are all that is required to make the unit liveable. This drastically reduces on-site labor, construction waste, and the overall project timeline.
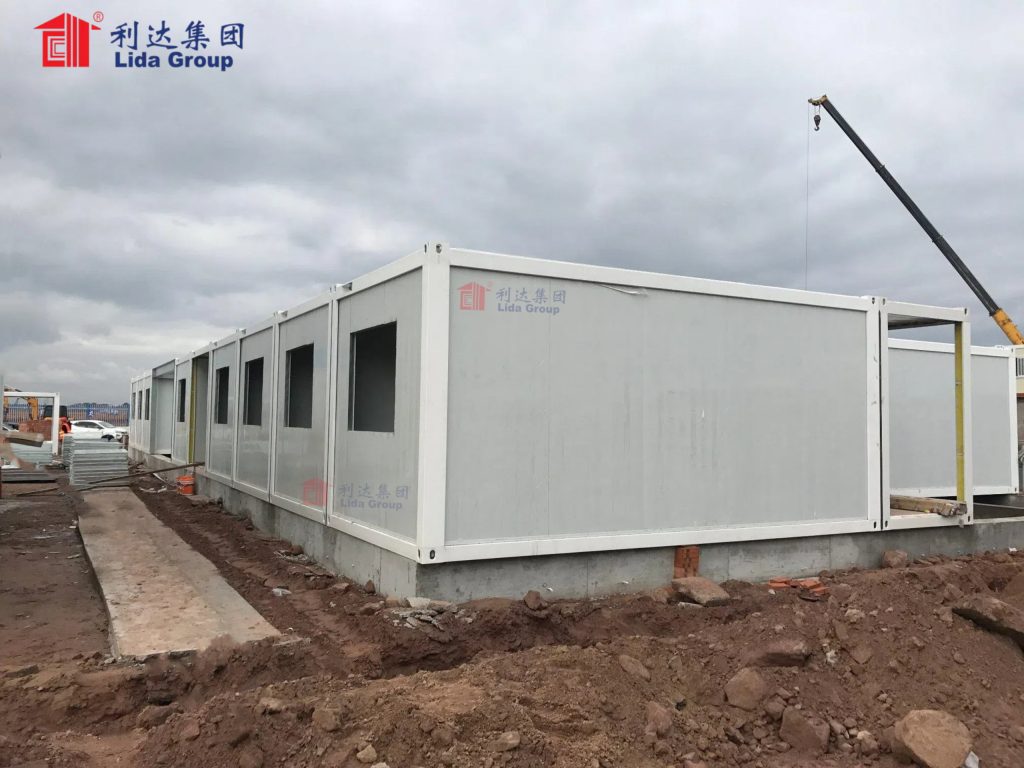
**Chapter 4: A Spectrum of Applications – Where Innovation Meets Reality**
The versatility of the Prefab Mobile Container House Series is one of its greatest assets. Its applications span across numerous sectors.
**4.1 Residential and Hospitality**
* **Affordable Housing:** Municipalities and developers can use these units to quickly create high-quality, cost-effective housing communities to address urban density challenges.
* **Vacation Homes and Eco-Tourism:** Their minimal site impact and potential for off-grid capabilities make them ideal for scenic or sensitive locations. Resorts can use them as luxury glamping pods or boutique hotel rooms.
* **Backyard Studios and Home Offices:** The “work-from-home” revolution has created a demand for separate, dedicated office spaces. These units provide a quiet, professional, and instantly available solution.
**4.2 Commercial and Industrial**
* **Pop-Up Commerce:** Brands can deploy these as temporary stores in high-footfall areas, testing new markets with minimal risk and investment.
* **Construction Site Offices and Worker Camps:** The mobility and durability are perfectly suited for the dynamic nature of construction projects. They provide a safe, comfortable, and relocatable base for site managers and workers.
* **Modular Classrooms and Campus Buildings:** Educational institutions facing fluctuating enrollment or needing temporary facilities during renovations can use these as fully-functional, well-equipped classrooms.
**4.3 Humanitarian and Emergency Response**
In disaster-stricken areas, the need for swift, dignified shelter is critical. Lida Group’s container houses offer a far superior solution to traditional tents.
* **Rapid Deployment:** They can be airlifted or trucked in and made operational immediately.
* **Durability:** They provide secure and weatherproof shelter that can last for years, supporting long-term recovery efforts.
* **Sanity and Dignity:** A lockable door, a private bathroom, and a stable power supply can have an immense psychological benefit for displaced individuals and families.
**4.4 Specialized Uses**
The potential is limitless. These units can be customized to serve as mobile medical clinics, field laboratories, broadcasting stations, or equipment shelters for telecommunications.
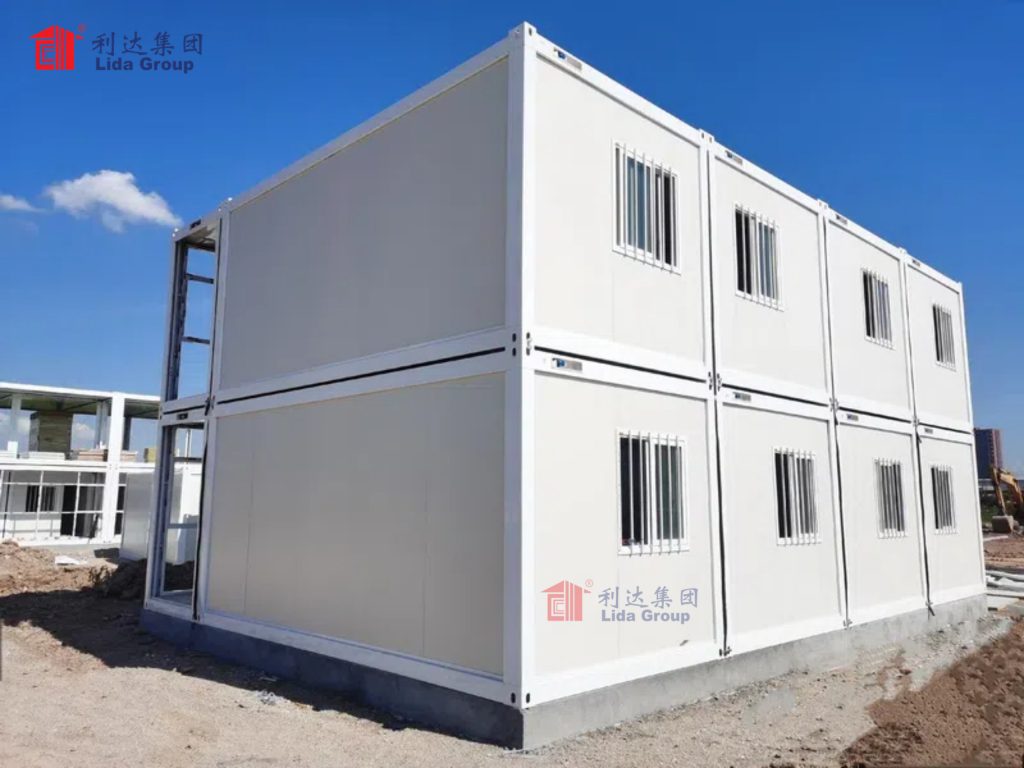
**Chapter 5: The Sustainability Quotient – Building a Greener Future**
In today’s environmentally conscious world, the ecological footprint of any new product is under scrutiny. Lida Group’s series excels in its sustainability profile, aligning with global Environmental, Social, and Governance (ESG) goals.
**5.1 Resource Efficiency and Waste Reduction**
Prefabrication in a factory setting is inherently less wasteful than traditional construction. Materials are ordered in bulk, cut with digital precision, and scraps are systematically recycled. It is estimated that modular construction can reduce material waste by up to 90% compared to on-site building.
**5.2 Energy Efficiency in Operation**
The high-performance building envelope, coupled with the potential for integrated solar panels on the roof, means these homes can achieve very low energy consumption. Some models can be configured to be fully off-grid, utilizing solar power, rainwater harvesting systems, and composting toilets.
**5.3 Lifecycle and Recyclability**
At the end of its long service life, a steel-framed container house is highly recyclable. The primary material—steel—is one of the most recycled materials on the planet. This cradle-to-cradle approach minimizes the ultimate environmental impact.
**5.4 Adaptive Reuse and Mobility**
The very mobility of these structures prevents the need for new construction at every location. A single unit can serve as a site office for a project in one city and then be transported to become a classroom in another, extending its useful life and preventing the resource drain of building two separate structures.
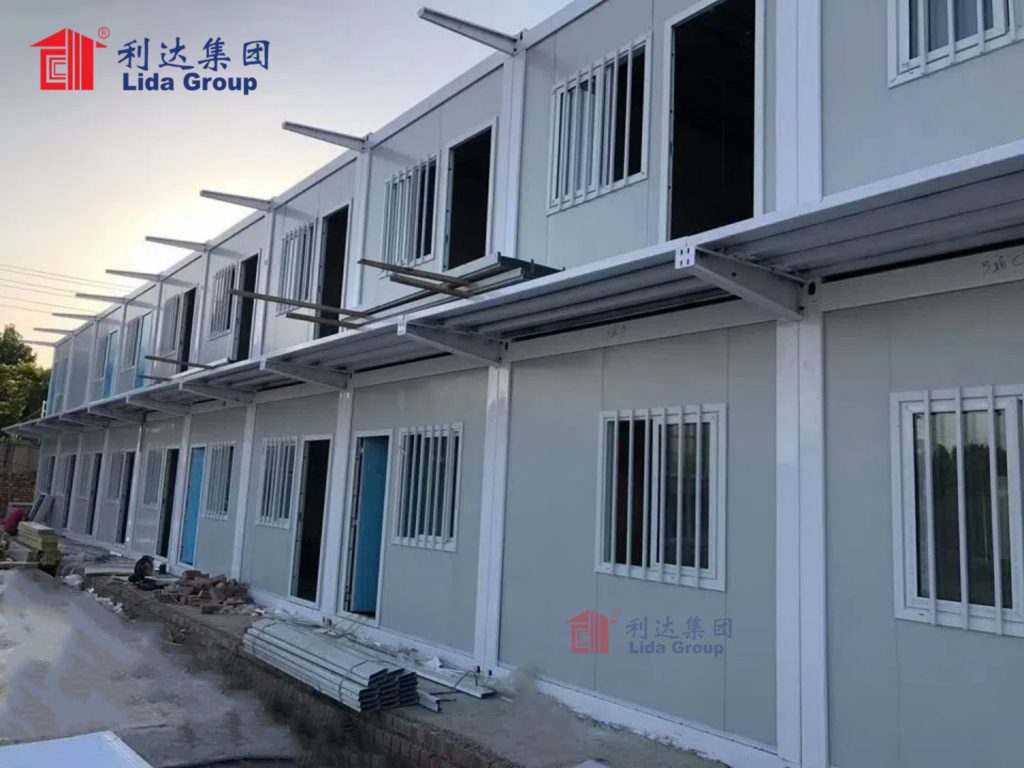
**Chapter 6: The Economic Proposition – Cost-Effectiveness and Value**
Beyond the conceptual and environmental benefits, the economic argument for adopting this technology is compelling.
**6.1 Predictable Budgeting**
Unlike traditional construction projects, which are notorious for cost overruns due to weather delays, material price fluctuations, and labor issues, the total cost of a prefab container house is known with a high degree of accuracy upfront. The factory-fixed price model eliminates most financial surprises.
**6.2 Reduced Labor Costs**
A significant portion of the labor is shifted from the expensive, variable, and often unionized on-site construction workforce to a highly efficient, centralized factory assembly line. This not only reduces costs but also mitigates the industry-wide challenge of skilled labor shortages.
**6.3 Speed-to-Market as a Financial Advantage**
Time is money. A project that takes months or years with traditional methods can be completed in weeks with prefab modules. This means a real estate developer can generate rental income faster, a corporation can open a new retail outlet sooner, and a government agency can provide shelter more rapidly, saving on interim costs.
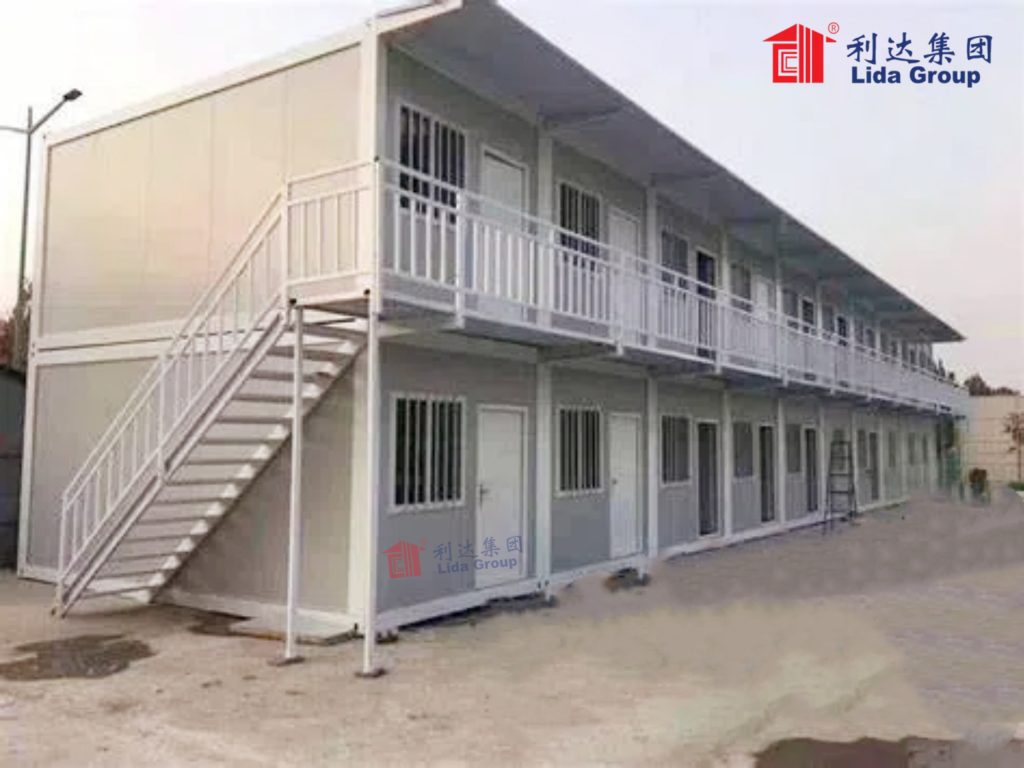
**Chapter 7: Navigating Challenges and Future Outlook**
No innovation is without its challenges. Lida Group has proactively addressed common concerns.
* **Perception:** The company is actively working to shift the perception of “container homes” from a rustic, DIY project to a premium, engineered product through high-quality finishes and strategic marketing.
* **Logistics:** While transport is a core feature, coordinating the delivery of multiple units to a tight urban site requires careful planning, an area where Lida Group offers comprehensive project management support.
* **Regulations:** Navigating local building codes can be complex. Lida assists clients by providing detailed engineering certifications and working with local authorities to demonstrate compliance with safety and zoning standards.
The future for this technology is exceptionally bright. We can anticipate further integration of Artificial Intelligence (AI) for building management, the use of even more advanced composite materials for lighter weight and greater strength, and the development of fully closed-loop systems for water and energy, pushing the boundaries of off-grid living.
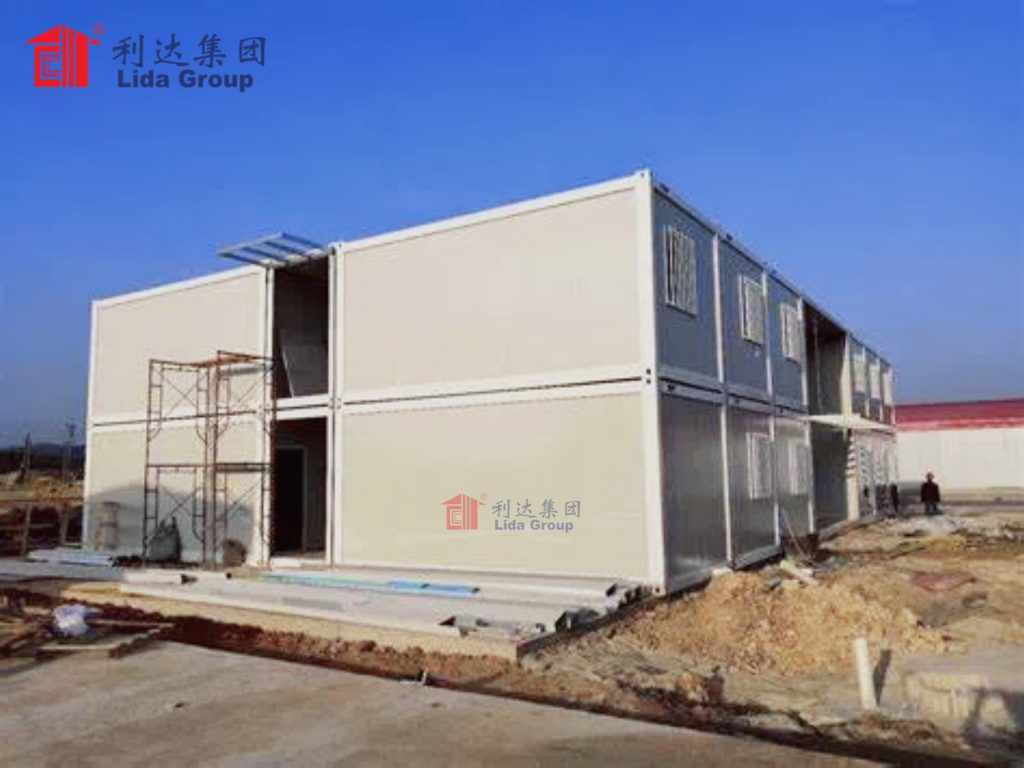
**Conclusion: Redefining the Paradigm of Place and Space**
Lida Group’s launch of its new Prefab Mobile Container House Series is far more than just another product release; it is a definitive statement on the future of architecture and human habitation. It successfully synthesizes the often-conflicting demands of durability and mobility, affordability and quality, speed of deployment and long-term sustainability.
This series represents a fundamental rethinking of what a building can be. It is no longer a static, permanent fixture tied irrevocably to a single plot of land. Instead, it is a dynamic, adaptable, and intelligent asset that can evolve and relocate in response to the changing needs of its occupants and the world around it. It offers a powerful tool for addressing some of the most pressing challenges of our time, from the global housing crisis and the demands of a mobile workforce to the urgent need for resilient disaster response and environmentally responsible construction.
By marrying robust engineering with thoughtful design and a forward-looking technological vision, Lida Group has not only created a new line of buildings but has also provided a new lexicon for flexibility, efficiency, and intelligent living in the 21st century. The Prefab Mobile Container House Series stands as a testament to the idea that the best solutions are not just built—they are engineered, perfected in the factory, and delivered ready to empower lives, businesses, and communities, wherever they may be.
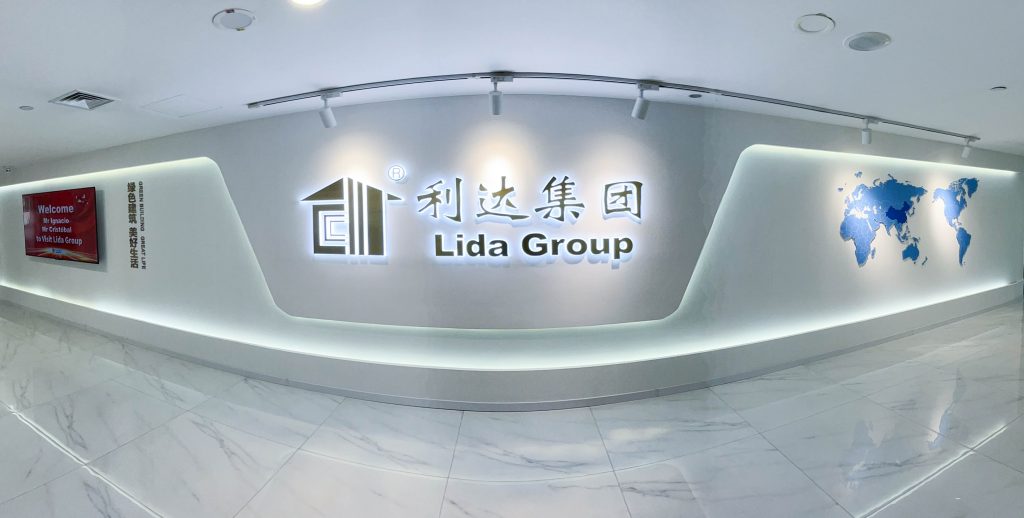
Related news
-
Lida Group Achieves the Ideal Balance with Cost-Effective Steel Structure Construction for High Quality Metal Building Projects
2025-10-29 15:26:28
-
Innovative Free Design Services from Lida Group Enhance Their Cost-Effective Steel Structure Construction Offerings for Homeowners
2025-10-29 15:20:01
-
Sustainable and Affordable: Lida Group's Cost-Effective Steel Structure Construction Delivers Greener High Quality Metal Buildings
2025-10-29 15:07:12
contact us
- Tel: +86-532-88966982
- Whatsapp: +86-13793209022
- E-mail: sales@lidajituan.com


