**Introduction: Rethinking the Foundations of Modern Living**
The global challenges of the 21st century—rapid urbanization, climate change, housing shortages, and the need for resilient, adaptable infrastructure—demand innovative solutions that defy traditional construction paradigms. The conventional brick-and-mortar approach, often characterized by protracted timelines, significant waste generation, high costs, and environmental disruption, is increasingly seen as ill-suited to address these pressing needs. In this search for a smarter, more responsive way to build, a remarkable convergence has occurred: the transformation of the standard shipping container, an icon of global logistics, into a sophisticated, sustainable, and highly versatile building block for modern architecture.
Leading this architectural revolution is Lida Group, a pioneer whose innovative prefabricated container building systems have redefined the possibilities of modular construction. By leveraging advanced engineering, thoughtful design, and a deep commitment to sustainability, Lida Group has elevated the humble container into a premium solution for a diverse range of applications. Their systems offer more than just shelter; they provide sustainable, mobile, and modern container house options that cater to the evolving demands for efficiency, environmental responsibility, and high-quality living and working spaces. This article explores the multifaceted approach Lida Group employs, detailing how their container-based solutions are setting new benchmarks in the construction industry.
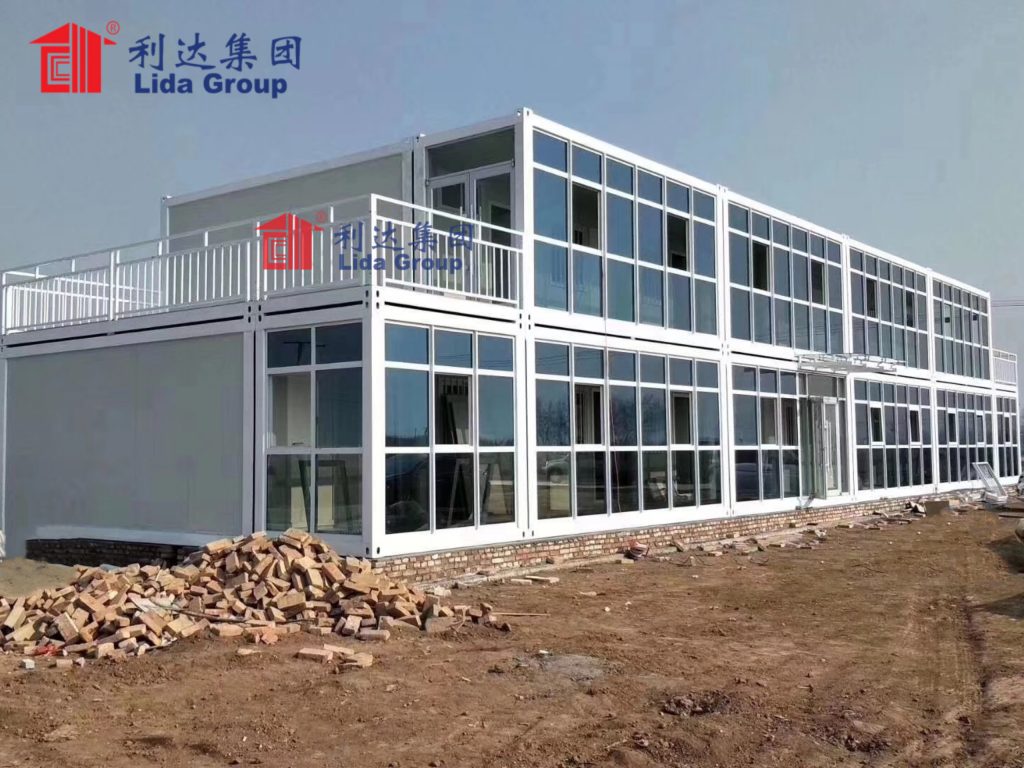
**Section 1: From Cargo to Cutting-Edge – The Core Concept of Container Architecture**
The fundamental appeal of using shipping containers as building modules lies in their inherent structural properties. Designed to withstand the harsh conditions of intercontinental shipping, including stacking and heavy loads, they are incredibly strong and durable. Lida Group’s innovation begins with a deep understanding of this potential and a vision to transcend its industrial origins.
**1.1. The Raw Material: Strength and Standardization**
New or used shipping containers (often called ISO containers) provide a standardized building block. Their uniform dimensions (typically 20ft or 40ft in length) allow for easy transportation, stacking, and configuration. This standardization is the first step towards industrializing the construction process, moving it from a site-based craft to a factory-controlled manufacturing discipline.
**1.2. The Transformation Process: Beyond the Box**
Lida Group’s process involves a meticulous transformation of the basic steel box into a habitable, comfortable, and aesthetically pleasing space. This goes far beyond simply cutting windows and doors. The process includes:
* **Structural Modifications:** Precise cutting and welding are performed to create open-plan spaces, connect multiple containers, and add structural reinforcements where necessary for multi-story configurations.
* **Surface Treatment and Insulation:** The interior and exterior surfaces are prepared, often involving sandblasting to remove old paint and rust, followed by the application of anti-corrosion primers and paints. The most critical step is the installation of high-performance insulation within the walls, roof, and floor. Lida Group uses advanced materials like rock wool or polyurethane foam to create a thermal barrier that ensures energy efficiency and comfort in all climates, addressing the common concern of steel structures being prone to heat transfer.
* **Interior and Exterior Finishes:** The interior is lined with durable and attractive materials such as plasterboard, plywood, or eco-friendly panels. High-quality flooring, modern kitchens, and sleek bathrooms are installed. Externally, containers can be clad with various materials—from modern composite panels to traditional wood or even green walls—to blend with any environment or achieve a specific architectural style, completely disguising their industrial origin.
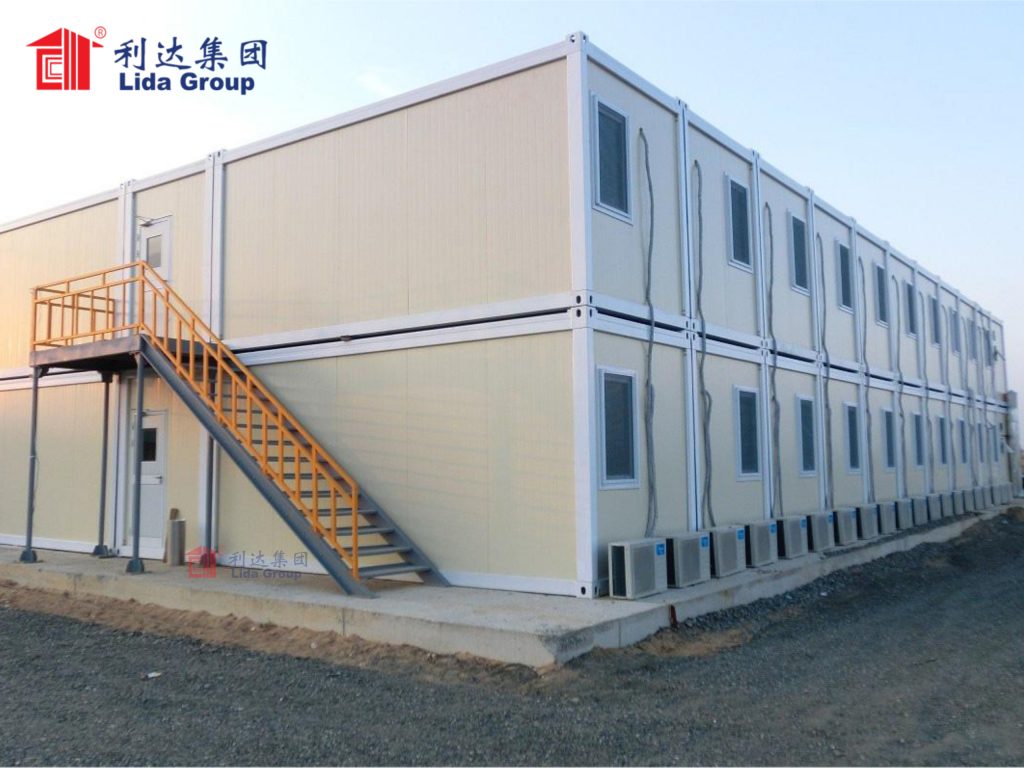
**Section 2: The Lida Group Advantage: Principles of Prefabrication and Innovation**
Lida Group’s superiority in the container building market stems from a holistic system-based approach that integrates design, manufacturing, and assembly.
**2.1. Precision Engineering and Digital Design**
Every project begins with sophisticated digital design tools, primarily Building Information Modeling (BIM). This allows architects and engineers to create a detailed virtual model of the entire structure. The BIM model facilitates:
* **Optimal Configurations:** Experimenting with different arrangements of containers to maximize space, light, and functionality.
* **Clash Detection:** Identifying and resolving potential conflicts between structural elements, plumbing, and electrical systems before manufacturing begins.
* **Precision Manufacturing Drawings:** Generating exact specifications for every component, ensuring that everything fits together perfectly on-site.
**2.2. Factory-Based Prefabrication: The Key to Quality and Speed**
The core of Lida’s system is the controlled factory environment where up to 90% of the construction is completed. This offers profound advantages over traditional on-site building:
* **Uncompromising Quality Control:** Factory conditions eliminate variables like weather, dust, and moisture that can compromise quality. Every weld, insulation installation, and electrical connection is made under strict supervision and standardized procedures.
* **Concurrent Workflows:** While the container modules are being fabricated in the factory, site preparation (foundation work, utility connections) can proceed simultaneously. This parallel process dramatically reduces the overall project timeline—a complex building can be completed in weeks instead of months.
* **Waste Minimization:** Materials are ordered in bulk and cut to precise dimensions with computer-controlled machinery, minimizing off-cuts and waste. Any scrap metal is recycled, contributing to a circular economy.
* **Safer Construction:** A factory floor is inherently safer than a chaotic construction site, reducing the risk of accidents for workers.
**2.3. Modular Flexibility and Scalability**
The modular nature of containers provides unparalleled flexibility. Lida Group’s systems can be used to create a wide array of structures:
* **Single-Family Homes:** From compact, minimalist dwellings to spacious, multi-container residences.
* **Multi-Storey Apartments and Hotels:** Containers can be stacked vertically to create student accommodation, apartment blocks, or boutique hotels.
* **Commercial and Public Buildings:** Offices, retail pop-ups, clinics, schools, and community centers can be rapidly deployed.
* **Emergency and Temporary Housing:** The mobility and speed of deployment make them ideal for disaster relief and workforce accommodation.
A key advantage is scalability. Buildings can be designed for easy expansion; adding a new room or wing can be as simple as connecting another prefabricated module, allowing the structure to grow with the owner’s needs.
**Section 3: Sustainability as a Core Design Principle**
Lida Group’s container building systems are inherently sustainable, aligning with the principles of reduce, reuse, and recycle.
**3.1. Adaptive Reuse and Circular Economy**
By repurposing decommissioned shipping containers, Lida Group gives a second life to a robust industrial product. This practice of adaptive reuse reduces the demand for new raw materials like brick, concrete, and timber, the production of which is energy-intensive and environmentally damaging. It directly contributes to a circular economy by diverting containers from scrap yards and incorporating them into a new, valuable lifecycle.
**3.2. Reduced Environmental Footprint**
The prefabricated system itself is less disruptive to the building site. Since most work is done off-site, there is significantly less noise, dust, and pollution generated in the local environment. The need for heavy machinery on-site is reduced, and the foundation systems for container buildings are often less invasive than traditional concrete slabs, preserving the natural topography and soil structure.
**3.3. Energy Efficiency and Green Technology Integration**
Lida Group’s containers are designed for high energy performance.
* **Superior Insulation:** As mentioned, high-quality insulation is a standard feature, drastically reducing the energy required for heating and cooling.
* **Integration of Renewables:** The flat, large roof surfaces of container structures are ideal for installing solar panels, enabling buildings to generate their own clean electricity. Systems for rainwater harvesting and greywater recycling can also be seamlessly integrated.
* **Sustainable Materials:** Lida prioritizes the use of low-VOC (Volatile Organic Compounds) paints, formaldehyde-free boards, and other eco-friendly interior finishes to ensure healthy indoor air quality.
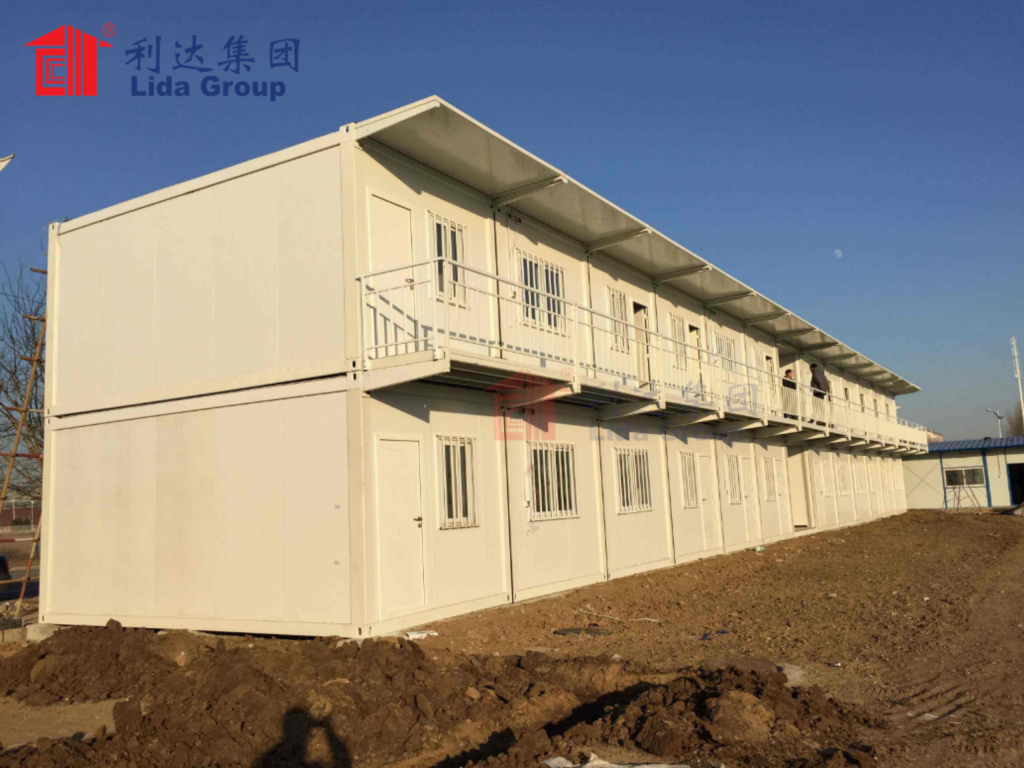
**Section 4: The Promise of Mobility and Rapid Deployment**
The concept of mobility is deeply embedded in the DNA of container-based architecture.
**4.1. Ease of Transportation**
Containers are designed to be transported by ship, rail, and truck. This means a Lida Group building, fully fabricated and finished, can be shipped virtually anywhere in the world. This opens up possibilities for remote locations, temporary installations, or for individuals who wish to relocate without abandoning their home.
**4.2. Rapid On-Site Assembly**
Once the modules arrive on-site, assembly is a swift process. The pre-engineered components are lifted into place by cranes and bolted or welded together. The connections for utilities (water, electricity, sewage) are designed for quick hook-up. This rapid deployment is invaluable for applications requiring urgent solutions, such as emergency housing after a natural disaster or temporary medical facilities during a health crisis.
**Section 5: Modern Aesthetics and Customized Living Experience**
**5.1. Architectural Versatility**
Through creative configurations—such as stacking containers at right angles, cantilevering them for dramatic effect, or combining them to create double-height spaces and atriums—Lida Group creates dynamic and visually striking architecture. Large glazed openings can be cut into the steel frames to flood the interiors with natural light and provide seamless connections to the outdoors, challenging the perception of containers as dark and confined spaces.
**5.2. High-Quality Interiors**
The interior finishes are comparable to, and often exceed, those found in traditional high-end homes. Open-plan living areas, modern kitchens, spa-like bathrooms, and intelligent storage solutions are all achievable. The result is a living space that is not only efficient and sustainable but also luxurious and tailored to the client’s lifestyle.
**Section 6: Diverse Applications and Case Studies**
The versatility of Lida Group’s system is evident in its wide range of applications:
* **Residential Solutions:** From affordable housing projects that address urban density issues to bespoke, luxury container homes that are featured in architectural magazines.
* **Commercial and Hospitality:** Pop-up shops, trendy cafes, and eco-resorts made from containers offer a unique brand identity and a lower initial investment.
* **Social Infrastructure:** The speed of deployment makes these systems ideal for building schools in growing communities, clinics in underserved areas, and community centers.
A hypothetical case study could illustrate this: A university facing a shortage of student accommodation partners with Lida Group. Within a few months, a multi-story dormitory is installed on campus. The building is energy-efficient, modern, and provides high-quality living spaces for students. The project is completed at a fraction of the cost and time of a traditional building, with minimal disruption to campus life.
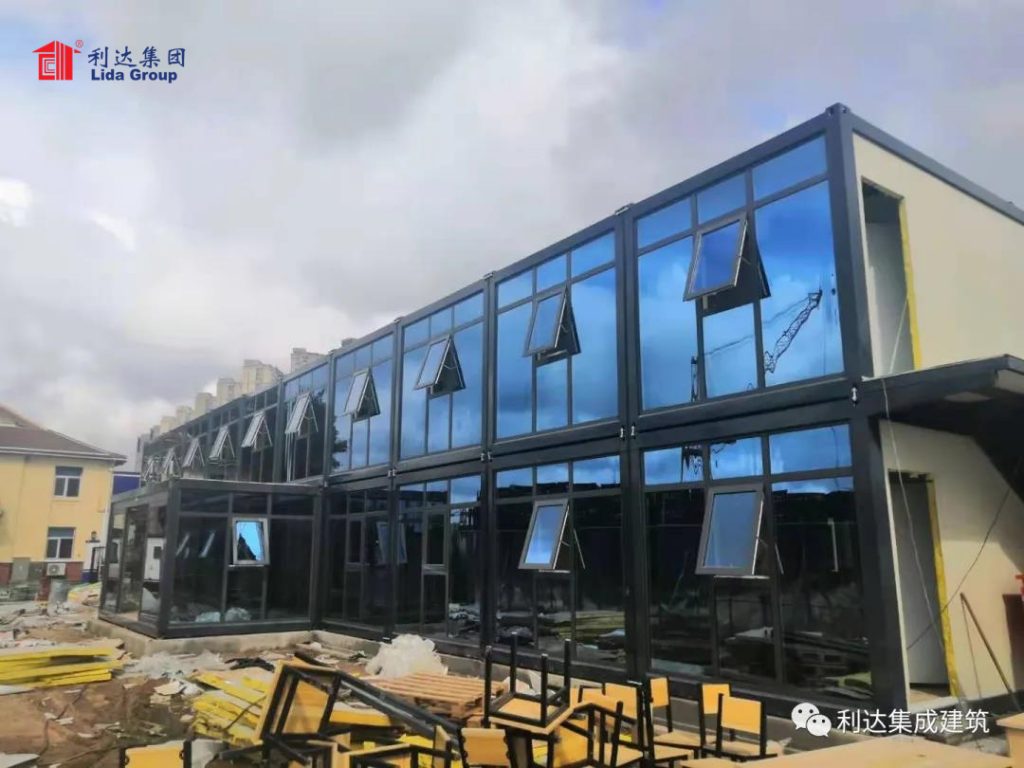
**Conclusion: Charting a New Course for Sustainable Construction**
Lida Group’s innovative prefabricated container building systems represent a paradigm shift in how we conceive, design, and construct the spaces we inhabit. They have successfully transformed a symbol of global trade into a powerful tool for addressing some of the most critical challenges of our time. By masterfully combining the inherent strengths of the shipping container—durability, standardization, and mobility—with advanced manufacturing techniques, a steadfast commitment to sustainability, and sophisticated architectural design, Lida Group offers a compelling alternative to conventional construction.
Their approach delivers tangible, interconnected benefits: unparalleled speed of construction reduces costs and enables rapid response to urgent needs; the prefabricated, modular methodology ensures superior quality control and minimizes environmental impact; and the inherent flexibility of the system provides a future-proof asset that can adapt and grow.
More than just providing “container houses,” Lida Group is offering a philosophy of building that is smarter, cleaner, and more adaptable. They have demonstrated that sustainable living does not require a compromise on quality, comfort, or style. Instead, it can be achieved through intelligent design, innovative engineering, and a visionary reuse of existing resources. As the world continues to urbanize and seek sustainable development pathways, the mobile, modern, and sustainable options offered by Lida Group’s pioneering container building systems are not just an alternative; they are a beacon pointing toward a more resilient and efficient future for the built environment.
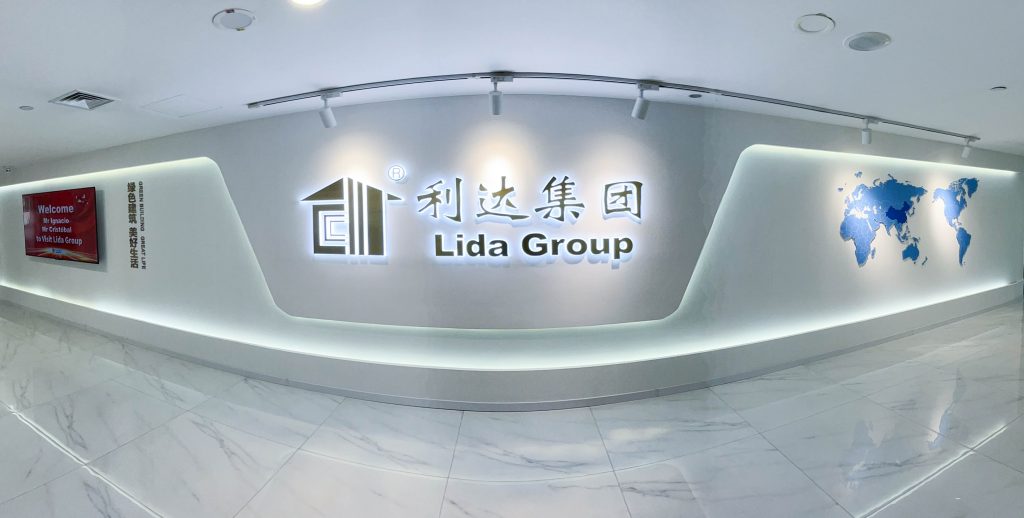
Related news
-
Lida Group Sets New Standards in Prefabricated Container Building with Energy-Efficient Mobile Modern Container House Units
2025-09-28 10:56:22
-
Sustainable Urban Development Enabled by Lida Group's Prefabricated Container Building and Modern Container House Designs
2025-09-28 13:31:46
-
How Lida Group's Low Cost Prefab Construction is Making Mobile Modern Container House Living More Accessible
2025-09-28 13:51:48
contact us
- Tel: +86-532-88966982
- Whatsapp: +86-13793209022
- E-mail: sales@lidajituan.com


