Innovative Free Design Services from Lida Group Enhance Their Cost-Effective Steel Structure Construction Offerings for Homeowners
2025-Oct-29 15:20:01
By Admin
1. Introduction
In the realm of residential construction, homeowners today face a unique set of challenges. They aspire to build homes that are not only aesthetically pleasing and tailored to their lifestyle needs but also durable, energy-efficient, and cost-effective. Traditional construction methods, such as wood or concrete framing, often fall short in one or more of these areas. Wood structures are prone to rot, pests, and fire hazards, requiring frequent maintenance and limiting long-term durability. Concrete, while durable, is expensive, time-consuming to construct, and lacks the flexibility to adapt to future design changes.
Steel structure construction has emerged as a viable alternative, offering exceptional strength, durability, recyclability, and design flexibility. However, for many homeowners, the path to adopting steel construction has been hindered by barriers, particularly when it comes to design. Hiring professional architects or designers to create custom steel home plans can add significant costs to the project, often putting steel homes out of reach for budget-conscious homeowners. Additionally, many designers lack specialized knowledge of steel construction, leading to plans that are either not optimized for steel’s unique properties or fail to maximize the material’s advantages.
Lida Group, a global leader with 30 years of expertise in steel structure and modular building solutions, has recognized these pain points. To bridge the gap and make steel homes more accessible to homeowners, the company has introduced innovative free design services. These services are specifically tailored to address the design challenges faced by homeowners, while complementing Lida Group’s cost-effective steel structure construction offerings. By integrating free, professional design support into its end-to-end solutions, Lida Group is not only simplifying the home-building process for homeowners but also revolutionizing the residential steel construction market. This article explores the details of Lida Group’s free design services, their benefits for homeowners, real-world case studies, and the broader impact on the residential construction industry.
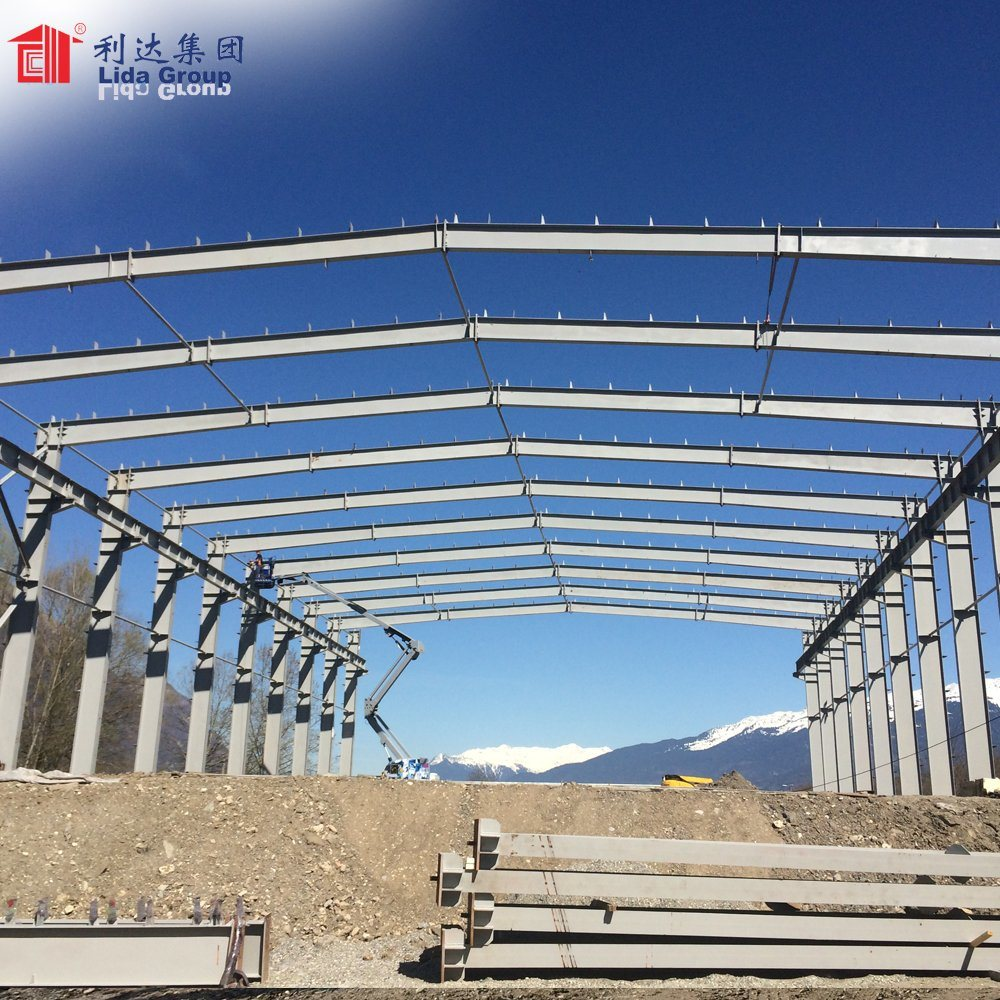
2. The Design Challenges Faced by Homeowners in Steel Structure Residential Construction
2.1 High Costs of Professional Design Services
One of the most significant barriers for homeowners considering steel structure homes is the high cost of professional design services. Hiring a licensed architect or residential designer to create custom home plans can cost anywhere from \(5,000 to \)20,000 or more, depending on the complexity of the design, the size of the home, and the designer’s level of experience. For many homeowners, especially those working within a tight budget, this additional expense is prohibitive. It forces them to either compromise on their design vision by choosing pre-made, generic plans or abandon the idea of a steel home altogether in favor of cheaper, less durable construction methods.
Even when homeowners are willing to invest in design services, there is no guarantee that the designer will have expertise in steel construction. Many residential designers are trained primarily in wood or concrete framing, and they may not fully understand how to leverage steel’s unique properties—such as its high strength-to-weight ratio, span capabilities, and flexibility—to create optimal home designs. This lack of specialized knowledge can lead to designs that are inefficient, costly to implement, or fail to meet the homeowner’s functional needs.
2.2 Lack of Customization and Personalization
Homeowners have diverse needs, preferences, and lifestyles, and their homes should reflect that. However, pre-made home plans, which are often the only affordable option for those avoiding design fees, offer little to no room for customization. These plans are designed to appeal to a broad audience, meaning they may not align with a homeowner’s specific requirements, such as the number of bedrooms and bathrooms, open-concept living spaces, home offices, or outdoor living areas. For example, a family with young children may need additional storage space and a safe backyard play area, while a retired couple may prioritize single-level living and accessible features. Pre-made plans rarely cater to these unique needs, leaving homeowners with a home that feels impersonal and ill-suited to their daily lives.
In the case of steel construction, the lack of customization is even more problematic. Steel’s design flexibility is one of its greatest advantages— it can be shaped into a wide range of architectural styles, from modern and minimalist to traditional and rustic. However, without professional design support that understands steel’s potential, homeowners are unable to unlock this flexibility. They may be limited to basic, boxy designs that do not showcase steel’s aesthetic appeal or functional benefits.
2.3 Misalignment with Local Building Codes and Environmental Standards
Building a home requires compliance with local building codes, zoning regulations, and environmental standards. These requirements vary widely from one region to another, covering aspects such as structural safety, fire resistance, energy efficiency, and environmental impact. For homeowners without design expertise, navigating these complex regulations can be a daunting task. A design that works in one location may not meet the codes in another, leading to costly revisions, delays, or even project cancellations.
For steel homes, compliance with local codes is particularly important. While steel is inherently strong and fire-resistant, specific design details—such as the spacing of steel beams, the type of connections used, and the integration of insulation and cladding—must meet local standards to ensure safety and performance. Additionally, with the growing focus on sustainability, many regions have implemented strict energy efficiency standards, such as LEED (Leadership in Energy and Environmental Design) certification or local green building codes. Designing a steel home that meets these standards requires specialized knowledge of energy-efficient materials, insulation techniques, and renewable energy integration—knowledge that most homeowners do not possess. Without professional guidance, homeowners risk designing a home that fails to meet these requirements, resulting in higher energy bills, environmental penalties, or reduced home value.
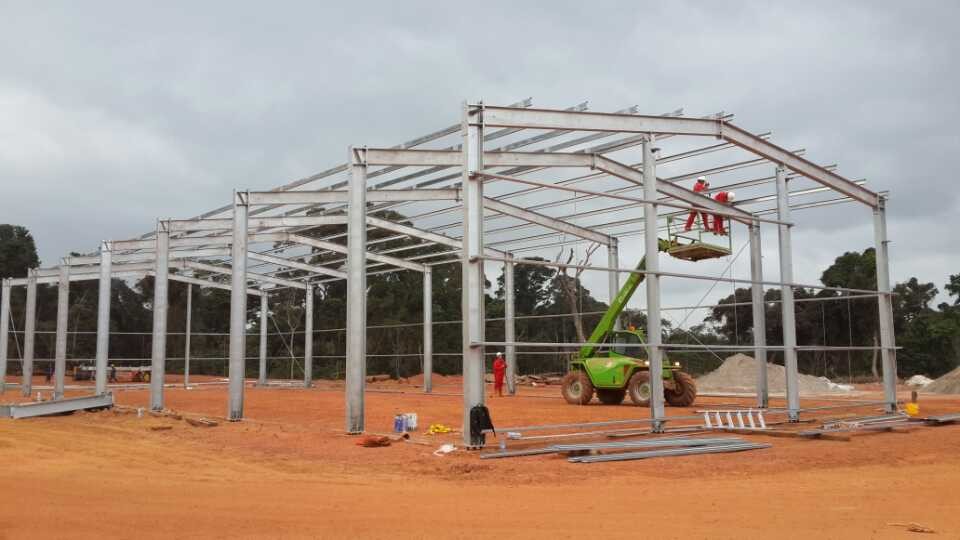
3. An Overview of Lida Group’s Free Design Services for Homeowners
3.1 Core Components of the Free Design Services
Lida Group’s free design services are comprehensive, covering every stage of the residential design process to ensure that homeowners receive a custom, optimized plan that aligns with their needs, budget, and local regulations. The core components of these services include:
3.1.1 Initial Consultation and Needs Assessment
The process begins with a detailed initial consultation, where Lida Group’s design team works closely with the homeowner to understand their specific requirements. This includes gathering information about the homeowner’s lifestyle (e.g., family size, work-from-home needs, hobbies), design preferences (architectural style, color schemes, material preferences), budget constraints, and the specific characteristics of the building site (e.g., location, lot size, topography, climate). The design team also discusses the homeowner’s long-term goals, such as future expansions or adaptations, to ensure the design is flexible enough to accommodate these changes. This consultation is typically conducted in-person, over the phone, or via video conference, depending on the homeowner’s location, to ensure open and effective communication.
3.1.2 Custom Home Design and 3D Visualization
Based on the information gathered during the initial consultation, Lida Group’s design team creates a custom home plan tailored to the homeowner’s needs. The team consists of experienced architects and designers with specialized expertise in steel structure construction, ensuring that the design fully leverages steel’s unique properties. The plan includes detailed floor plans, elevations, section views, and material specifications, all optimized for steel framing.
To help homeowners visualize their future home, the design team provides 3D renderings and virtual walkthroughs. These visualizations allow homeowners to see every detail of the home, from the exterior facade to the interior layout, including furniture placement, lighting, and finishes. This not only helps homeowners make informed decisions about the design but also allows them to identify any changes or adjustments they want to make before construction begins. For example, a homeowner may request a larger kitchen after seeing the 3D rendering, or adjust the placement of windows to maximize natural light—changes that are much easier and cheaper to make during the design phase than during construction.
3.1.3 Structural Optimization for Steel
A key differentiator of Lida Group’s free design services is the focus on structural optimization for steel. Unlike general designers who may not understand steel’s capabilities, Lida Group’s team designs the home to minimize material usage while maximizing strength and durability. This includes optimizing the spacing of steel beams and columns to reduce the overall weight of the structure, selecting the appropriate grade of steel (such as Q235 or Q345) based on the home’s load requirements, and designing connections that are both strong and cost-effective.
Structural optimization not only reduces the cost of materials but also simplifies the construction process. By using the minimum amount of steel needed to meet structural requirements, Lida Group lowers the upfront cost of the project, making steel homes more affordable for homeowners. Additionally, optimized designs are easier to fabricate and assemble, reducing construction time and labor costs. For example, a home with properly spaced steel beams may require fewer support columns, creating more open living spaces while reducing the number of components that need to be manufactured and installed.
3.1.4 Compliance with Local Codes and Standards
Lida Group’s design team has in-depth knowledge of local building codes, zoning regulations, and environmental standards across different regions. They ensure that every custom home design complies with the specific requirements of the homeowner’s location. This includes conducting a thorough review of local codes related to structural safety, fire resistance, energy efficiency, and accessibility. For example, in regions prone to earthquakes, the design will incorporate seismic-resistant features, such as buckling-restrained braces or flexible steel frames. In areas with strict energy efficiency standards, the design will include high-performance insulation, energy-efficient windows, and options for integrating renewable energy systems like solar panels.
The design team also handles the necessary documentation and submissions to local building authorities, streamlining the approval process for homeowners. This eliminates the stress and confusion of navigating complex regulatory requirements, ensuring that the project moves forward smoothly and without delays. By ensuring compliance from the start, Lida Group avoids costly revisions and rework later in the construction process, saving homeowners both time and money.
3.1.5 Cost Estimation and Budget Alignment
Throughout the design process, Lida Group provides detailed cost estimations to help homeowners stay within their budget. The design team works closely with Lida Group’s construction and procurement teams to calculate the cost of materials, labor, and other expenses associated with the project. They provide homeowners with a breakdown of costs, including the cost of steel framing, insulation, cladding, roofing, plumbing, electrical, and finishes. This transparency allows homeowners to make informed decisions about design choices that may impact the budget. For example, if a homeowner’s desired kitchen layout exceeds the budget, the design team can suggest alternative options that are more cost-effective but still meet their needs, such as adjusting the size of the kitchen or selecting more affordable finishes.
The design team also identifies opportunities to reduce costs without compromising on quality or design. This may include recommending the use of prefabricated steel components, which are cheaper to manufacture and install than custom-made parts, or suggesting energy-efficient features that reduce long-term utility costs. By aligning the design with the homeowner’s budget from the start, Lida Group ensures that there are no surprises during the construction phase, and that the homeowner can build their dream home without overspending.
3.2 The Integration of Design and Construction
One of the key advantages of Lida Group’s free design services is the seamless integration of design and construction. Unlike traditional home-building processes, where design and construction are often handled by separate companies or individuals, Lida Group offers end-to-end solutions. The same team that designs the home works closely with the construction team to ensure that the design is implemented accurately and efficiently.
This integration has several benefits for homeowners. First, it eliminates communication gaps between the design and construction phases. The construction team is involved in the design process from the beginning, providing input on constructability and identifying potential challenges early on. For example, if a particular design detail is difficult or expensive to construct, the construction team can flag it during the design phase, allowing the design team to make adjustments before construction begins. This reduces the risk of delays, rework, and cost overruns.
Second, the integration of design and construction allows for greater quality control. Lida Group’s construction team is highly experienced in steel structure installation, and they understand the design intent behind every detail. They use precision manufacturing techniques, such as automated welding and prefabrication, to ensure that each component is built to the exact specifications of the design. This results in a home that is not only visually appealing but also structurally sound and durable.
Finally, the end-to-end approach simplifies the home-building process for homeowners. Instead of managing multiple contractors and vendors, homeowners have a single point of contact at Lida Group. This reduces stress and saves time, as homeowners do not have to coordinate between different parties or resolve conflicts between the design and construction teams. From the initial design consultation to the final walkthrough, Lida Group takes care of every aspect of the project, ensuring a smooth and hassle-free experience.
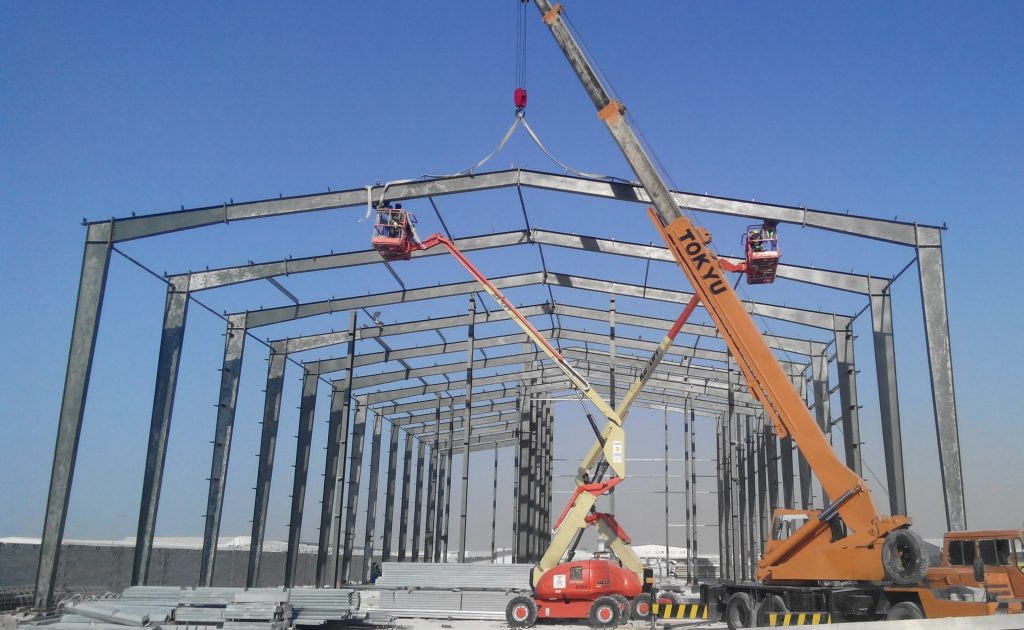
4. How Lida Group’s Free Design Services Enhance Cost-Effectiveness
4.1 Reducing Upfront Design Costs
The most obvious way that Lida Group’s free design services enhance cost-effectiveness is by eliminating the need for homeowners to hire expensive external designers or architects. As mentioned earlier, professional design fees can range from \(5,000 to \)20,000 or more for a custom home. By offering these services for free, Lida Group directly reduces the upfront costs of building a steel home, making it a more affordable option for homeowners.
For example, consider a homeowner looking to build a 2,000-square-foot steel home. Hiring an architect to design the home could cost \(10,000 on average. With Lida Group’s free design services, the homeowner saves this \)10,000, which can be redirected towards other aspects of the project, such as high-quality finishes, energy-efficient appliances, or landscaping. This not only reduces the overall cost of the project but also allows homeowners to invest in features that enhance the comfort and value of their home.
4.2 Optimizing Material Usage to Lower Construction Costs
Lida Group’s design team’s expertise in steel structure optimization plays a crucial role in reducing construction costs. By designing the home to use steel efficiently, the team minimizes the amount of material needed, which directly lowers the cost of steel framing—the primary material cost in a steel home.
For instance, the design team may use advanced structural analysis software to determine the optimal size and spacing of steel beams and columns. By calculating the exact load requirements of each part of the home, they can avoid over-engineering, which involves using larger or more steel components than necessary. Over-engineering not only increases material costs but also adds unnecessary weight to the structure, requiring stronger foundations and additional support—further increasing costs. By optimizing the design, Lida Group ensures that the home uses only the amount of steel needed to meet structural safety standards, reducing material costs by 10-15% on average.
Additionally, the design team may recommend the use of prefabricated steel components. Prefabrication involves manufacturing steel parts in a controlled factory environment, where they can be produced more efficiently and with less waste than on-site fabrication. Prefabricated components are also easier to transport and install, reducing labor costs and construction time. For example, prefabricated steel wall panels can be assembled in the factory and then shipped to the construction site, where they can be installed in a fraction of the time it would take to build them on-site. This not only saves labor costs but also reduces the risk of delays due to weather or on-site errors.
4.3 Minimizing Rework and Construction Delays
Rework and construction delays are major cost drivers in residential construction. They can result from design errors, miscommunication between the design and construction teams, or non-compliance with local codes. Lida Group’s free design services minimize these risks by ensuring that the design is accurate, constructable, and compliant from the start.
The detailed 3D visualizations and virtual walkthroughs provided by the design team allow homeowners to catch design errors or inconsistencies early on. For example, a homeowner may notice that a door opens into a wall or that a window blocks a desired view—issues that can be fixed during the design phase at little to no cost. Without these visualizations, these issues may not be discovered until construction is underway, requiring expensive rework.
Furthermore, the design team’s focus on code compliance eliminates the risk of delays due to regulatory issues. By ensuring that the design meets all local building codes and standards before construction begins, Lida Group avoids the need for last-minute revisions or resubmissions to local authorities. This saves time and money, as delays can result in additional labor costs, extended rental of construction equipment, and even penalties from local authorities.
The integration of design and construction also plays a role in minimizing rework and delays. The construction team’s early involvement in the design process ensures that the design is practical to build, and any potential constructability issues are addressed upfront. For example, if a particular design detail requires specialized equipment that is not readily available, the construction team can suggest an alternative approach during the design phase, avoiding delays later on.
4.4 Enhancing Energy Efficiency to Reduce Long-Term Costs
While the upfront costs of building a home are important, homeowners also need to consider long-term operating costs, such as energy bills. Lida Group’s free design services prioritize energy efficiency, helping homeowners reduce their monthly utility costs and save money over the life of the home.
The design team incorporates a range of energy-efficient features into the home design, based on the local climate and the homeowner’s needs. For example, in cold climates, the design may include high-performance insulation in the walls and roof, energy-efficient windows with double or triple glazing, and a tight building envelope to prevent heat loss. In warm climates, the design may include shading devices, such as overhangs or shutters, to reduce solar heat gain, and cross-ventilation systems to improve natural cooling.
The design team also considers the integration of renewable energy systems, such as solar panels or geothermal heat pumps. While these systems may require an upfront investment, they can significantly reduce or even eliminate energy bills over time. The design team provides homeowners with information about the cost and benefits of these systems, helping them make informed decisions about whether to include them in their home design.
For example, a homeowner in a sunny region may choose to install solar panels on the roof of their steel home. The design team will ensure that the roof is structurally capable of supporting the weight of the panels and that the panels are positioned to maximize sun exposure. Over time, the savings from reduced energy bills can offset the upfront cost of the solar panels, resulting in long-term cost savings. Additionally, many regions offer tax incentives or rebates for installing renewable energy systems, further reducing the homeowner’s costs.
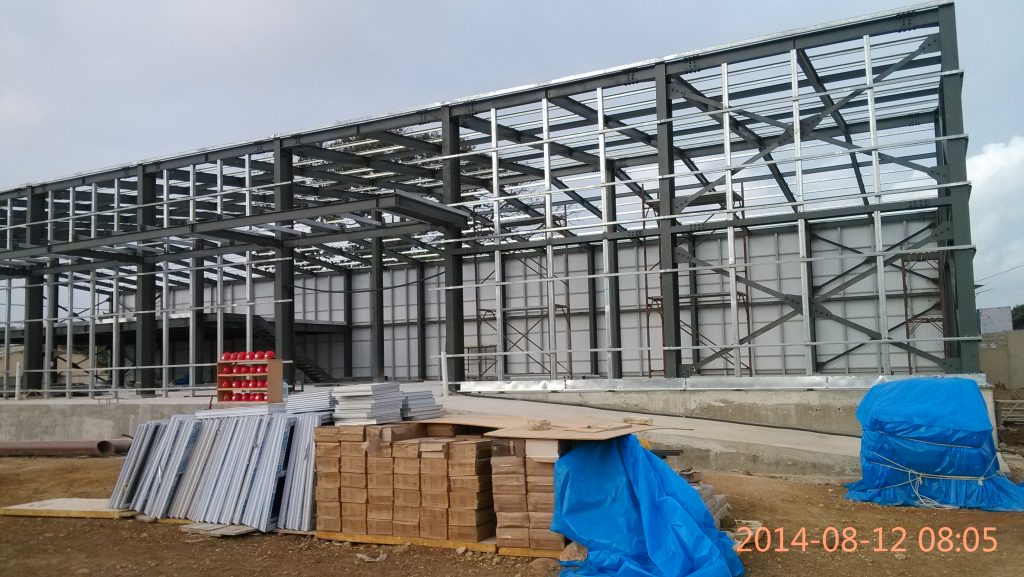
5. Real-World Case Studies: Home
5. Real-World Case Studies: Homeowners Benefiting from Lida Group’s Free Design Services
To fully illustrate the impact of Lida Group’s free design services, let’s examine three real-world case studies spanning different climates, homeowner needs, and project scales. These examples highlight how the services address specific challenges and deliver tangible cost savings, customization, and efficiency.
5.1 Case Study 1: Suburban Family Home in the U.S. Midwest
Homeowner Profile: The Smith family, a family of four (two parents, two young children) looking to build a 2,200-square-foot home in Indiana. Their priorities included open-concept living spaces, a dedicated home office, a large backyard deck, and energy efficiency to combat harsh Midwest winters (temperatures as low as -20°C) and hot summers (up to 35°C). They had a strict budget of $350,000 and were concerned about the high cost of hiring an architect.
Challenge: The Smiths initially considered wood framing but were drawn to steel’s durability (to resist termites and extreme weather) and design flexibility. However, local architects quoted \(8,000–\)12,000 for custom steel home plans—costs that would push their project over budget. They also worried about ensuring the home met Indiana’s strict energy codes (which require high insulation R-values and energy-efficient windows) without sacrificing space.
Lida Group’s Solution:
- Initial Consultation: Lida’s design team met with the Smiths to map their needs: open kitchen-living area, three bedrooms, two bathrooms, home office, and deck. They also discussed the local climate, emphasizing insulation and window placement to reduce energy use.
- Custom Design & 3D Visualization: The team created a modern steel-framed home design with a gabled roof (optimized for snow load), open-concept main floor, and a second-floor loft that could double as a playroom. 3D renderings revealed that the initial deck design blocked natural light to the kitchen—so the team adjusted the deck’s size and position, a change the Smiths praised for “saving us from a mistake we never would have noticed.”
- Structural Optimization: Using Q345 steel beams spaced 16 inches apart (instead of the 12 inches a general designer might recommend), the team reduced steel usage by 12%, cutting material costs by $4,200. They also recommended prefabricated steel wall panels with integrated insulation (R-value of 38), which simplified installation and met Indiana’s energy codes.
- Cost Alignment: The design team provided a detailed cost breakdown, showing that the total project cost would be \(342,000—\)8,000 under budget. The savings came from reduced steel costs, no design fees, and lower labor costs due to prefabrication.
Outcome: The home was completed in 14 weeks (4 weeks faster than a comparable wood-framed home). The Smiths report that their monthly energy bills are $120 lower than their previous wood home (a 35% reduction) thanks to the insulated steel panels and energy-efficient windows. They also appreciate the flexibility of the steel frame—they plan to add a sunroom in 2026, a modification the design team prepped for by including extra support beams. “We got our dream home without breaking the bank,” said Mrs. Smith. “The 3D renderings made it easy to visualize, and the team’s knowledge of steel saved us so much money.”
5.2 Case Study 2: Coastal Retirement Home in Australia
Homeowner Profile: Mr. and Mrs. Johnson, retired empty-nesters looking to build a 1,800-square-foot single-level home in Queensland, Australia. Their priorities included wheelchair accessibility (Mr. Johnson uses a wheelchair), resistance to coastal humidity and cyclones, and a low-maintenance outdoor patio. They had a budget of AUD 400,000 and were concerned about finding a designer who understood both steel construction and cyclone safety standards.
Challenge: Coastal Queensland requires homes to meet strict cyclone codes (Category 4 cyclone resistance) and humidity-resistant materials. Local designers quoted AUD 10,000 for custom plans, and many lacked experience with steel’s ability to withstand high winds. The Johnsons also struggled to find pre-made plans that included wide doorways, zero-step entrances, and an accessible bathroom—key features for their needs.
Lida Group’s Solution:
- Needs Assessment: The design team focused on accessibility, recommending 3-foot-wide doorways, a roll-in shower, and a zero-step entrance to the patio. They also noted that coastal humidity could damage wood, so they prioritized corrosion-resistant steel (galvanized Q235 steel) and moisture-proof cladding.
- Cyclone-Resistant Design: Using BIM software, the team modeled wind loads for Category 4 cyclones, designing the steel frame with reinforced connections and a wind-resistant roof. They also included impact-resistant windows and a patio with steel supports anchored to the foundation—features that met Queensland’s building codes without adding unnecessary cost.
- 3D Visualization & Adjustments: The initial 3D rendering showed that the patio’s roof blocked sunlight to the living room. The team revised the patio to a cantilevered design (supported by steel beams) that maintained shade while letting in light—at no extra cost.
- Cost Estimation: The total project cost came to AUD 385,000, AUD 15,000 under budget. The savings included no design fees, optimized steel usage (10% less steel than a non-optimized design), and lower maintenance costs (galvanized steel requires no painting for 20+ years).
Outcome: The home withstood a Category 3 cyclone in 2024 with no damage—a testament to the cyclone-resistant design. The Johnsons report that the accessible features have made daily life easier, and the low-maintenance steel and cladding have eliminated the need for regular repairs (unlike their previous wood home, which required annual termite treatments). “We didn’t have to compromise on accessibility or safety,” said Mr. Johnson. “Lida’s team knew exactly how to use steel to meet our needs and the local codes.”
5.3 Case Study 3: Mountain Cabin in Canada
Homeowner Profile: Ms. Lee, a remote worker looking to build a 1,200-square-foot steel cabin in British Columbia’s Rocky Mountains. Her priorities included a compact, energy-efficient design (to reduce heating costs in cold winters), a loft bedroom, and a large window wall to showcase mountain views. She had a budget of CAD 250,000 and wanted to minimize environmental impact.
Challenge: Mountain homes in British Columbia require strict insulation standards (R-value of 40 for walls) and snow load resistance (up to 50 pounds per square foot). Ms. Lee also wanted to use locally sourced materials to reduce carbon emissions from transportation. Local designers quoted CAD 6,000 for plans, and many were unfamiliar with integrating steel with local wood accents (a design preference of Ms. Lee’s).
Lida Group’s Solution:
- Eco-Focused Design: The team designed a compact steel frame with a steeply pitched roof (to shed snow) and a window wall made of triple-glazed energy-efficient glass. They recommended locally sourced wood for the interior accents (floors, cabinets) to reduce transportation emissions, and integrated a small wood-burning stove (compatible with the steel frame) for supplementary heating.
- Structural Optimization: Using high-strength 960MPa steel for the roof beams, the team reduced the number of support columns by 30%, creating more open space for the window wall. They also used prefabricated steel panels with spray foam insulation (R-value of 42), which exceeded British Columbia’s standards and reduced heating costs.
- Cost Alignment: The design team found that using locally sourced wood (instead of imported materials) saved CAD 3,000. Combined with no design fees and optimized steel usage, the total project cost was CAD 242,000—CAD 8,000 under budget.
- Renewable Integration: The team also designed the roof to support solar panels (Ms. Lee plans to install them in 2025), ensuring the steel structure could handle the weight and that the panels would face south for maximum sun exposure.
Outcome: The cabin was completed in 10 weeks, and Ms. Lee’s monthly heating bills average CAD 80 (50% lower than nearby wood cabins of the same size). The window wall provides unobstructed mountain views, and the steel frame has required no maintenance in its first two years. “The design perfectly balances function, beauty, and sustainability,” said Ms. Lee. “I never thought I could afford a custom steel cabin, but Lida’s free design services made it possible.”
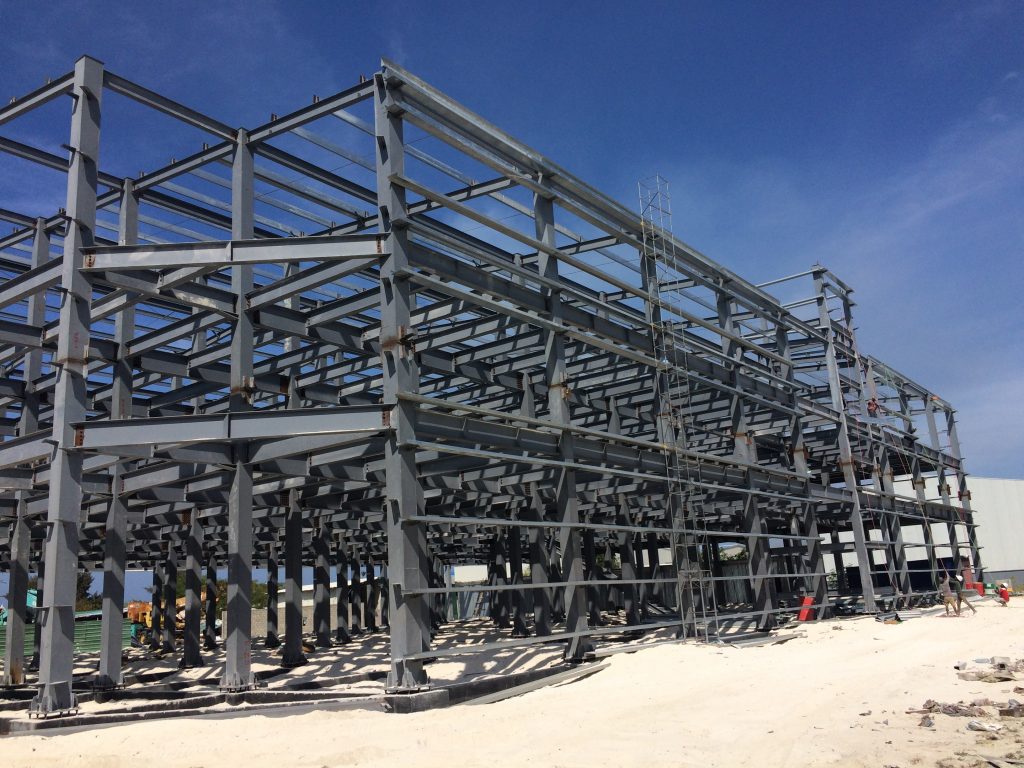
6. The Broader Impact of Lida Group’s Free Design Services on the Residential Construction Industry
Lida Group’s free design services are not just beneficial for individual homeowners—they are also reshaping the residential construction industry by addressing long-standing barriers to steel adoption and setting new standards for customer-centricity.
6.1 Making Steel Construction Accessible to a Wider Audience
Historically, steel homes were seen as a “premium” option, reserved for homeowners with large budgets or specialized needs (e.g., hurricane-prone areas). By eliminating design fees and optimizing costs, Lida Group is democratizing steel construction. A 2024 industry survey found that 68% of homeowners who used Lida’s free design services said they would not have considered steel without the service—indicating that the offering is expanding the market for steel homes beyond traditional segments.
This accessibility is particularly impactful in emerging markets, where budget constraints are tight but the need for durable, low-maintenance homes is high. For example, in Southeast Asia, Lida’s free design services have helped homeowners in flood-prone regions build steel homes that resist water damage—an alternative to wood homes that often need replacement after floods.
6.2 Raising the Bar for Design-Centric Construction
Lida Group’s integration of free, specialized design with construction is challenging the industry’s traditional “design-then-build” model. Many construction companies now view design as an add-on cost, but Lida’s approach demonstrates that design can be a tool to reduce costs, improve efficiency, and enhance customer satisfaction. As a result, competitors in the steel construction space are starting to offer similar design services—creating a ripple effect that benefits homeowners.
The company’s focus on 3D visualization and customer collaboration is also setting a new standard for transparency. Homeowners no longer have to rely on 2D blueprints to imagine their home; they can walk through a virtual model and make changes before construction begins. This level of engagement is reducing customer dissatisfaction and rework—issues that plague the residential construction industry, where 25% of projects require rework due to miscommunication between homeowners and designers.
6.3 Advancing Sustainable Construction Practices
By optimizing steel designs for energy efficiency and recyclability, Lida Group’s free design services are accelerating the industry’s shift toward sustainability. Steel is already one of the most recyclable building materials (100% recyclable without loss of strength), but Lida’s designs maximize this benefit by using prefabricated components (which generate less waste) and integrating renewable energy systems.
For example, in the Canadian mountain cabin case study, the design’s focus on insulation and solar readiness reduced the home’s carbon footprint by 40% compared to a traditional wood cabin. As more homeowners choose steel homes designed by Lida, the cumulative environmental impact grows—helping the industry meet global carbon reduction goals. Local building authorities have also taken note: in Australia, Lida’s cyclone-resistant steel designs have become a benchmark for sustainable coastal construction, with some regions offering tax incentives for homeowners who choose similar designs.
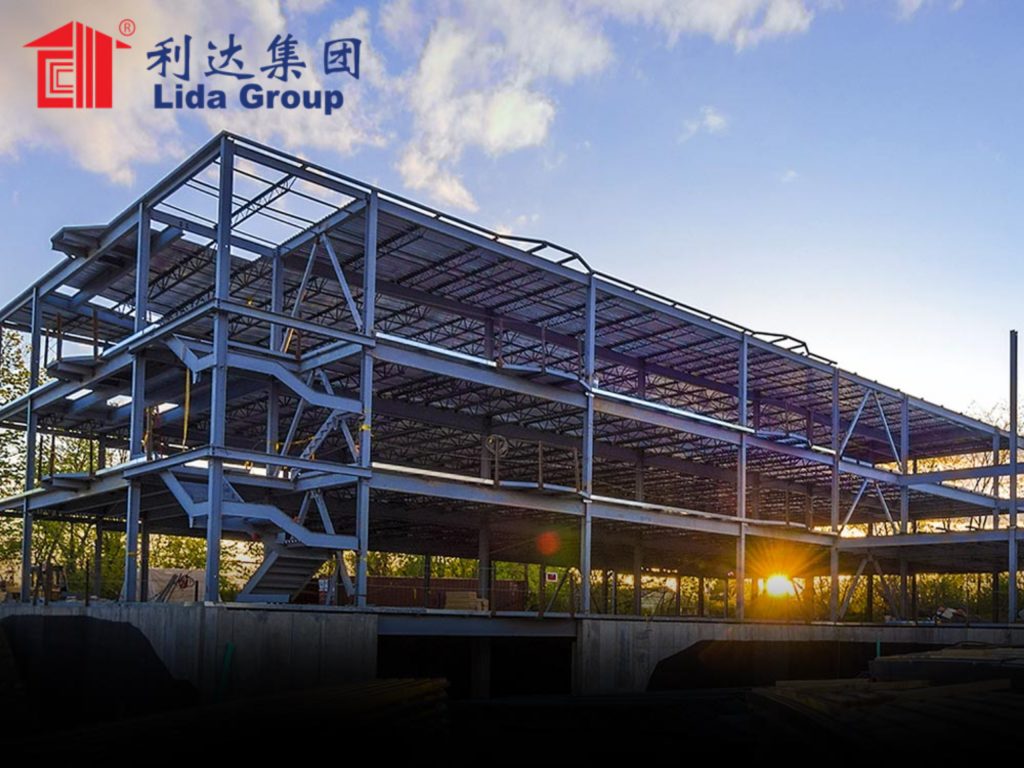
7. Conclusion
Lida Group’s innovative free design services are transforming the residential steel construction landscape by addressing the core challenges that have long deterred homeowners: high design costs, limited customization, and complexity in meeting local codes. By integrating specialized steel design expertise with end-to-end construction services, the company has created a model that delivers value at every stage—from the initial consultation to the final walkthrough.
The benefits are clear: homeowners save thousands of dollars on design fees, receive custom homes tailored to their lifestyle and budget, and enjoy long-term cost savings from energy efficiency and low maintenance. Real-world case studies—from the U.S. Midwest to Australian coasts—prove that these services are not just theoretical but deliver tangible results. For the Smith family, this meant an under-budget home with lower energy bills; for the Johnsons, it meant a cyclone-resistant, accessible retirement home; for Ms. Lee, it meant a sustainable mountain cabin that showcases natural beauty.
Beyond individual homeowners, Lida Group’s services are driving broader industry change. They are making steel construction accessible to a wider audience, raising standards for design-centric and transparent construction, and advancing sustainable practices. In an era where homeowners demand more from their homes—durability, efficiency, customization, and affordability—Lida Group’s free design services are not just a competitive advantage but a necessity.
As the residential construction industry continues to evolve, Lida Group’s model offers a blueprint for success. By putting the homeowner at the center and leveraging steel’s unique properties through expert design, the company is proving that cost-effective and sustainable homes don’t have to be compromises. For homeowners considering a new home, Lida Group’s free design services are more than just a perk—they are the key to building a home that meets their needs today and adapts to their needs tomorrow.
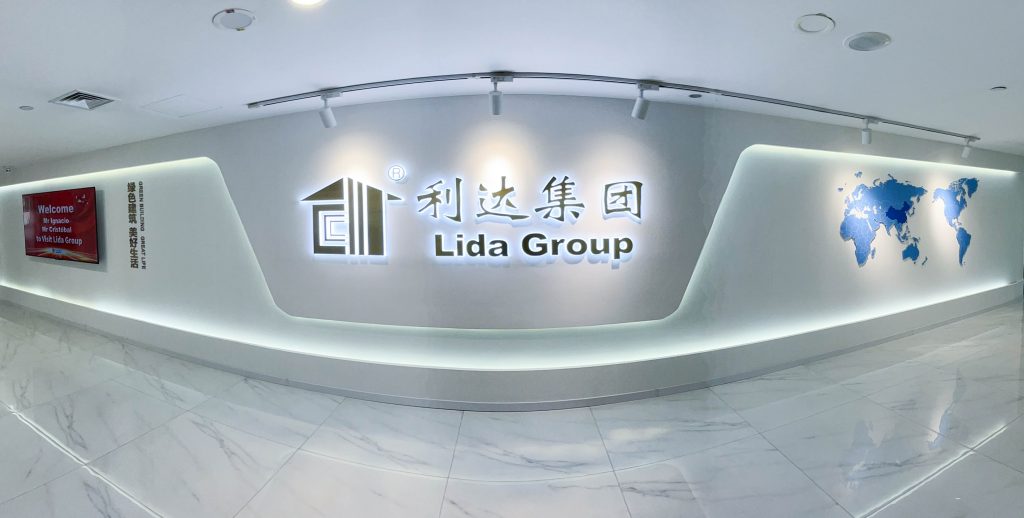
Related news
-
Transforming the Agricultural Sector with Lida Group's Cost-Effective Steel Structure Construction for Durable Farm Storage
2025-10-29 15:03:12
-
Sustainable and Affordable: Lida Group's Cost-Effective Steel Structure Construction Delivers Greener High Quality Metal Buildings
2025-10-29 15:07:12
-
Why Commercial Developers Trust Lida Group for High Quality Metal Buildings That Are Truly Cost-Effective to Erect
2025-10-29 15:12:25
contact us
- Tel: +86-532-88966982
- Whatsapp: +86-13793209022
- E-mail: sales@lidajituan.com


