From Remote Sites to Backyard Offices: The Versatility of Lida Group’s Easy-Assemble Prefab Mobile Houses
2025-Sep-25 10:14:27
By Admin
1. Introduction: The Rise of Versatile Housing Solutions in a Changing World
In an era defined by flexibility, remote work, and evolving lifestyle needs, the demand for housing solutions that adapt to diverse scenarios has never been higher. Traditional homes, with their fixed structures and lengthy construction timelines, often fail to meet the dynamic requirements of modern life—whether it’s a construction crew needing on-site accommodation in a remote wilderness, a freelancer seeking a dedicated backyard office, or a community recovering from a natural disaster in need of temporary shelter. This gap has created a pressing need for housing that is not only easy to assemble and cost-effective but also versatile enough to serve multiple purposes across different environments.
Lida Group, a global leader in prefabricated construction, has emerged as a pioneer in addressing this need with its easy-assemble prefab mobile houses. For years, the company has been redefining the boundaries of what prefab housing can do, moving beyond the one-size-fits-all model to create solutions that are adaptable, durable, and tailored to specific use cases. What sets Lida’s prefab mobile houses apart is their versatility—the ability to transform from a rugged remote-site dormitory to a sleek backyard office, a cozy temporary home, or a functional emergency shelter with minimal modifications.
This versatility is rooted in Lida’s core design principles: modular construction, high-performance sandwich panels, and user-friendly assembly. By combining these elements, the company has created a housing system that can be customized to fit nearly any need, in nearly any location. From the frozen landscapes of northern Canada to the sunny backyards of suburban California, from bustling construction sites in Kenya to disaster-stricken regions in Nepal, Lida’s prefab mobile houses have proven their ability to thrive in diverse settings while meeting the unique needs of their users.
This article explores the many faces of Lida Group’s easy-assemble prefab mobile houses, delving into their applications across key sectors: remote work and construction sites, backyard offices and home extensions, emergency shelter and disaster recovery, and rural and underserved communities. It examines the design features that enable their versatility, shares real-world case studies of their success, and discusses how Lida’s innovative approach is reshaping the future of housing. By the end, it will become clear why Lida’s prefab mobile houses are not just a housing solution—but a flexible tool that empowers individuals, businesses, and communities to adapt to whatever life throws their way.
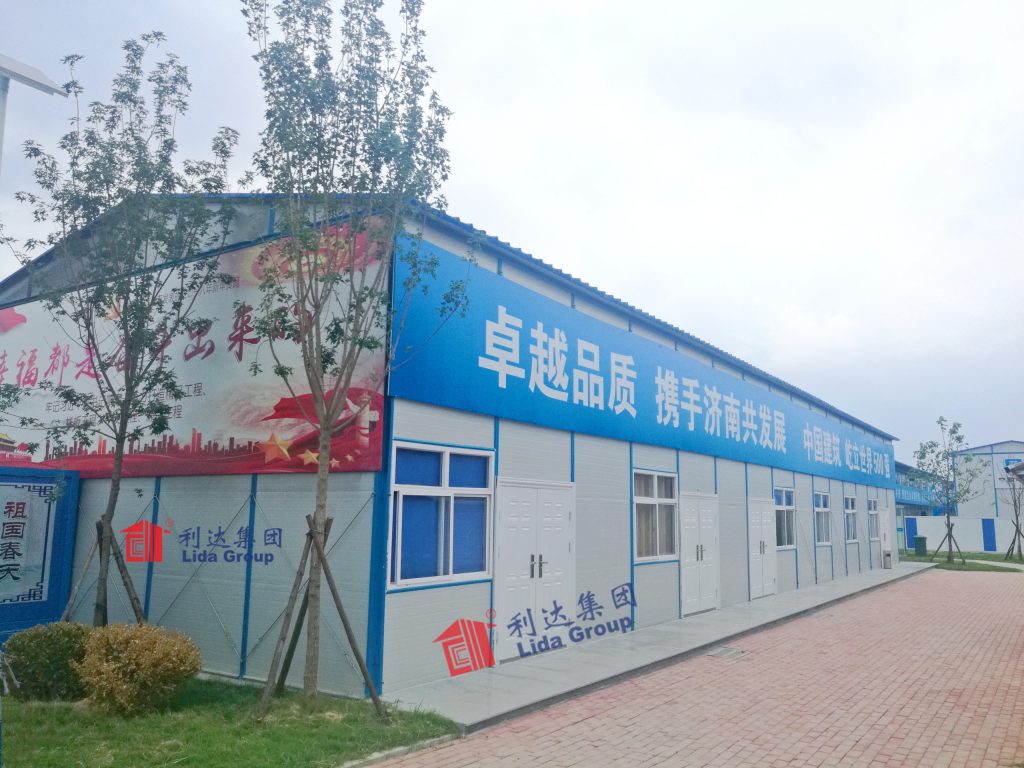
2. The Design Foundations of Versatility: How Lida’s Prefab Houses Adapt to Any Need
At the heart of Lida Group’s prefab mobile houses’ versatility lies a thoughtful, adaptable design that prioritizes flexibility without sacrificing quality or durability. Unlike traditional prefab homes, which are often designed for a single purpose, Lida’s houses are built on a modular platform that can be easily reconfigured, customized, and repurposed. This section breaks down the key design elements that make this versatility possible.
2.1 Modular Construction: The Building Blocks of Flexibility
Lida’s prefab mobile houses are constructed using a modular system, where the entire structure is composed of prefabricated modules (walls, floors, ceilings, and even fixtures) that can be mixed, matched, and reconfigured to create different layouts and sizes. Each module is manufactured in Lida’s factories to precise specifications, ensuring that they fit together seamlessly—whether they’re being used to build a 30-square-meter backyard office or a 100-square-meter remote-site dormitory.
The modular design offers several advantages for versatility:
- Scalability: Modules can be added or removed to adjust the size of the house. For example, a basic 1-bedroom home can be expanded into a 2-bedroom home by adding a single wall and floor module. A backyard office can be extended to include a storage room or a meeting space with minimal effort.
- Reconfigurability: Modules can be rearranged to change the layout of the house. A remote-site dormitory with 4 bunk beds can be reconfigured into a medical clinic by removing the beds and adding exam tables and storage modules. A backyard office can be transformed into a guest house by swapping out a desk module for a bed module.
- Portability: Modules are lightweight (typically 200–500 kg) and compact, making them easy to transport and relocate. This means that a house built for a construction site in one location can be disassembled, transported to a new site, and reassembled for a different purpose—such as a community center or a temporary school.
Lida offers a range of standard modules (e.g., 2m x 3m wall modules, 2m x 4m floor modules) that can be combined to create custom layouts. The company also provides custom module designs for specialized needs, such as soundproofed modules for recording studios or insulated modules for cold climates.
2.2 High-Performance Sandwich Panels: Durability Across Environments
Another key factor in Lida’s prefab mobile houses’ versatility is the use of sandwich panels as the primary building material. These panels consist of two outer skins (usually galvanized steel or aluminum) and a core layer of insulation (polyurethane foam, polystyrene, or rock wool). The combination of materials makes the panels strong, lightweight, and adaptable to a wide range of environments—from hot and humid tropical regions to cold and snowy northern climates.
The sandwich panels’ versatility is evident in their performance:
- Weather Resistance: The outer metal skins are resistant to corrosion, UV rays, and impact, making them suitable for use in harsh weather conditions. For example, panels with galvanized steel skins can withstand heavy rain and saltwater spray in coastal areas, while panels with aluminum skins are lightweight and rust-proof for use in remote wilderness areas.
- Thermal Insulation: The insulation core can be customized to meet specific climate needs. Polyurethane foam cores offer high insulation values for cold climates (keeping homes warm in winter), while polystyrene cores are cost-effective and heat-resistant for tropical climates (keeping homes cool in summer). Rock wool cores are fire-retardant, making them ideal for use in fire-prone areas.
- Soundproofing: For applications like backyard offices or recording studios, Lida offers sandwich panels with thicker insulation cores or additional soundproofing layers. These panels can reduce outside noise by up to 40 decibels, creating a quiet, distraction-free environment.
Lida manufactures its own sandwich panels in-house, allowing for full control over the materials and customization. This means that each house can be equipped with panels that are perfectly suited to its intended use and environment—whether it’s a backyard office in a suburban neighborhood or a remote-site dormitory in the Arctic.
2.3 Easy Assembly and Disassembly: Adaptability on the Go
Lida’s prefab mobile houses are designed to be assembled and disassembled quickly and easily—another critical feature for versatility. The modules are connected using simple, tool-free or low-tool connectors (such as interlocking grooves, snap-fit clips, or basic bolts), allowing for assembly by semi-skilled workers with just a few hours of training. A team of 4–5 workers can typically assemble a 50-square-meter house in 2–3 days, and disassemble it in even less time.
This easy assembly and disassembly make the houses highly adaptable to changing needs:
- Temporary Use: For short-term needs (e.g., a construction project that lasts 6 months or a disaster recovery effort that lasts a year), the houses can be assembled quickly and then disassembled and reused elsewhere.
- Seasonal Use: For seasonal applications (e.g., a summer camp or a tourist lodge), the houses can be set up in spring and taken down in fall, reducing the need for year-round maintenance.
- On-Demand Relocation: If a user’s needs change—such as a business moving its remote office to a new location or a family relocating to a new city—the house can be disassembled, transported, and reassembled at the new site.
Lida provides detailed assembly manuals and video tutorials for each house design, ensuring that even first-time users can assemble and disassemble the houses with confidence. The company also offers on-site training and support for large-scale projects, further simplifying the process.
2.4 Customizable Fixtures and Features: Tailoring to Specific Needs
To enhance their versatility, Lida’s prefab mobile houses can be equipped with a wide range of customizable fixtures and features. These add-ons allow users to tailor the house to their specific use case, whether it’s a backyard office needing high-speed internet and a desk, a remote-site dormitory needing bunk beds and a kitchenette, or an emergency shelter needing medical supplies and solar lighting.
Some of the most popular customizable features include:
- Interior Fixtures: Desks, chairs, beds, storage cabinets, kitchenettes (with sinks, stoves, and refrigerators), and bathrooms (with toilets, showers, and sinks). These fixtures can be pre-installed in modules at the factory or added on-site.
- Utility Systems: Solar panels (for off-grid use), generators, heating and cooling systems (electric heaters, air conditioners, or wood stoves), and plumbing systems (for water supply and waste disposal). These systems can be customized to meet the needs of the location—such as solar panels for remote sites without access to the power grid.
- Exterior Features: Decks, porches, awnings, and storage sheds. These features can be added to enhance the functionality of the house—such as a deck for a backyard office or a storage shed for a construction site dormitory.
- Aesthetic Customizations: Exterior paint colors, interior wall finishes (paint, wallpaper, or wood panels), and flooring (vinyl, carpet, or hardwood). These customizations allow users to match the house to their personal style or brand—such as a backyard office painted to match the main house or a company’s remote-site dormitory featuring the company’s colors.
This level of customization ensures that Lida’s prefab mobile houses are not just adaptable in terms of function, but also in terms of style and comfort—making them suitable for nearly any use case.
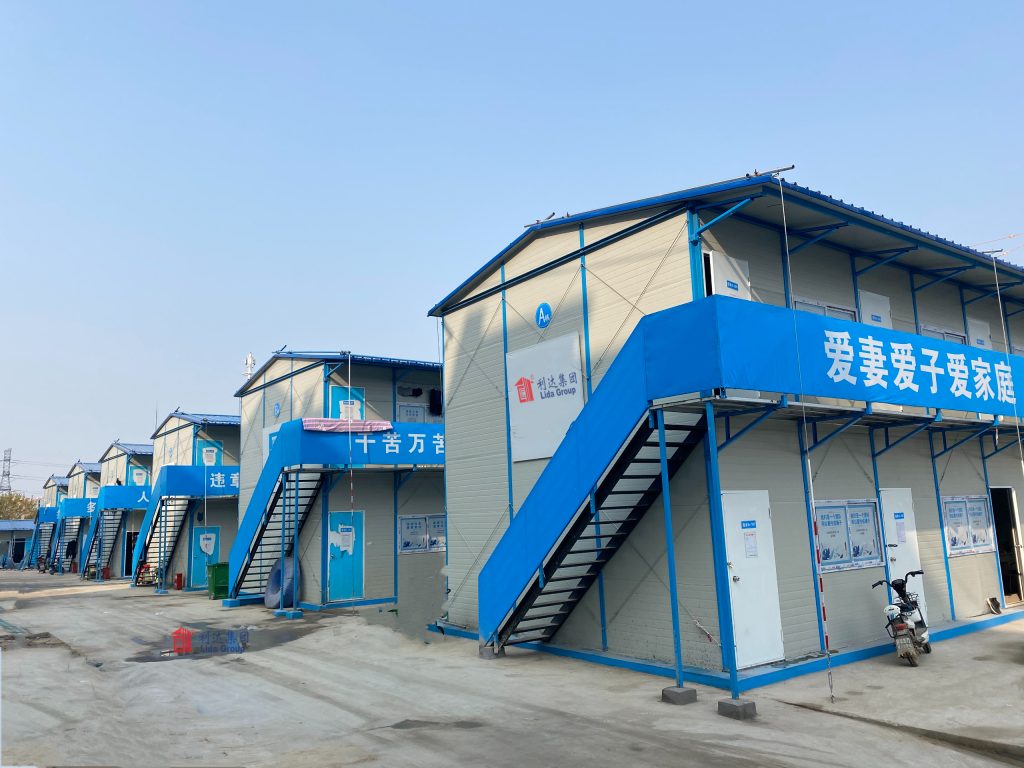
3. Remote Sites and Construction Camps: Housing That Goes Where Work Takes You
One of the most common applications of Lida Group’s prefab mobile houses is in remote work sites and construction camps—locations where traditional housing is either impossible to build or too costly and time-consuming. From wind farms in northern Canada to mining sites in Australia, from road construction projects in Kenya to oil rigs in the Gulf of Mexico, Lida’s houses provide a safe, comfortable, and cost-effective housing solution for workers in some of the world’s most isolated places.
3.1 The Challenges of Remote-Site Housing
Remote work sites present unique challenges for housing:
- Inaccessibility: Many remote sites are located in areas with poor or no road infrastructure, making it difficult to transport traditional building materials.
- Harsh Environments: Remote sites often experience extreme weather conditions—cold winters, hot summers, heavy rain, or high winds—that can damage traditional homes.
- Temporary Needs: Most remote work projects have a fixed timeline (6 months to 3 years), so permanent housing is not cost-effective.
- Worker Comfort: Keeping workers comfortable is critical for productivity and retention, but traditional temporary housing (such as tents or basic trailers) often lacks insulation, heating, and other essential amenities.
Lida’s prefab mobile houses address all these challenges, making them the ideal choice for remote-site housing.
3.2 Lida’s Remote-Site Housing Solutions
Lida offers a range of prefab mobile house designs tailored to remote-site needs, including:
- Dormitories: These houses are designed to accommodate multiple workers, with layouts ranging from 4-bed to 8-bed rooms. They include bunk beds, storage lockers, and shared bathrooms. Many dormitories also feature a common area with a TV, couches, and a small kitchenette for workers to relax and socialize.
- Staff Housing: For site managers or long-term workers, Lida offers 1-bedroom or 2-bedroom houses with private bathrooms, kitchens, and living areas. These houses are designed to feel like a “home away from home,” with comfortable furniture and amenities like air conditioning and heating.
- Support Buildings: In addition to housing, Lida provides prefab mobile buildings for remote-site support services, such as kitchens, dining halls, laundry facilities, medical clinics, and offices. These buildings are designed to work seamlessly with the housing units, creating a self-contained camp.
All remote-site houses are equipped with features to withstand harsh environments:
- Insulated Sandwich Panels: Panels with polyurethane foam or rock wool cores provide excellent thermal insulation, keeping houses warm in winter and cool in summer.
- Weather-Resistant Exteriors: Galvanized steel or aluminum skins resist corrosion and damage from wind, rain, and snow.
- Off-Grid Utility Systems: Solar panels, generators, and water tanks allow the houses to operate independently of the power grid and water supply—critical for remote sites with no infrastructure.
- Durable Flooring: Vinyl or linoleum flooring is easy to clean and resistant to wear and tear from heavy foot traffic.
3.3 Case Study: Remote Wind Farm Housing in Canada
In 2022, a major renewable energy company hired Lida Group to provide housing for 200 workers at a wind farm project in northern Alberta, Canada. The project was located 300 kilometers from the nearest town, with no existing infrastructure and temperatures that dropped to -30°C in winter. The company needed housing that could be delivered and assembled quickly, withstand the cold, and keep workers comfortable for the 18-month duration of the project.
Lida’s solution included:
- 50 Dormitory Houses: Each dormitory was a 60-square-meter, 4-bed unit with bunk beds, storage lockers, a shared bathroom, and a small common area. The houses were equipped with polyurethane foam core sandwich panels for insulation and electric heating systems to keep them warm in winter.
- 10 Staff Houses: These 70-square-meter, 2-bedroom houses were provided for site managers and long-term workers. They included private bathrooms, kitchens with stoves and refrigerators, and living areas with couches and TVs.
- 5 Support Buildings: A kitchen/dining hall (150 square meters), a laundry facility (50 square meters), a medical clinic (30 square meters), and two offices (20 square meters each).
The modules were manufactured in Lida’s British Columbia factory and transported to the site by truck. A team of 8 Lida workers trained 20 local workers in assembly, and the entire camp was set up in just 10 days—well ahead of the project’s start date.
Workers praised the housing for its comfort and warmth. “I was worried about living in a prefab in winter, but these houses are warmer than my apartment in Edmonton,” said Mike Thompson, a wind turbine technician. “The insulation is great, and the heating system works even when it’s -30 outside. Plus, having a common area to hang out with friends makes the long shifts easier.”
The energy company was equally impressed, noting that the housing helped reduce worker turnover by 30% compared to previous projects. “Keeping workers comfortable is key to finishing the project on time and on budget,” said Sarah Johnson, the project’s logistics manager. “Lida’s houses delivered on that—and they were ready faster than we ever expected.”
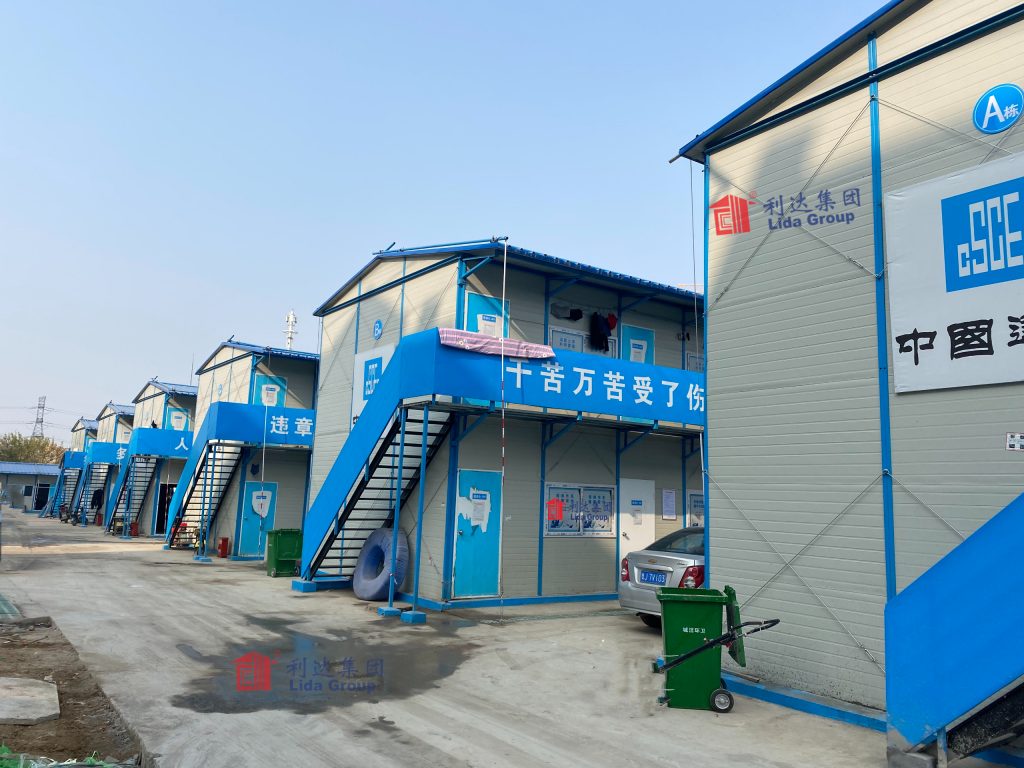
4. Backyard Offices and Home Extensions: Creating Functional Space at Home
The rise of remote work has transformed the way people use their homes. For millions of workers, the kitchen table or the living room couch has become a makeshift office—but these spaces often lack privacy, comfort, and the professional atmosphere needed for productivity. This has led to a surge in demand for backyard offices and home extensions: dedicated spaces that are separate from the main house but still convenient to access.
Lida Group’s easy-assemble prefab mobile houses have emerged as a popular solution for backyard offices and home extensions, offering a fast, affordable, and customizable alternative to traditional home additions.
4.1 The Benefits of Backyard Offices and Home Extensions
Backyard offices and home extensions provide several key benefits for remote workers and homeowners:
- Privacy: A separate office space allows workers to separate their work and home lives, reducing distractions from family members or household chores.
- Productivity: A dedicated office with a desk, chair, and proper lighting creates a professional atmosphere that boosts focus and productivity.
- Flexibility: Backyard offices can be used for more than just work—they can double as a guest room, a hobby space, a home gym, or a playroom for kids.
- Affordability: Traditional home additions can cost \(50,000 or more and take months to build. Lida’s prefab mobile houses cost a fraction of that (typically \)10,000–$30,000) and can be assembled in days.
- No Permits (in Many Cases): In many regions, small backyard structures (under 100 square feet) do not require building permits, making the process even faster and easier.
4.2 Lida’s Backyard Office and Home Extension Designs
Lida offers a range of prefab mobile house designs tailored to backyard use, with sizes ranging from 10 square meters (108 square feet) to 50 square meters (538 square feet). The most popular designs include:
- Compact Offices: These 10–20 square meter spaces are designed for solo workers, with a desk, a chair, storage shelves, and a small window. They can be equipped with high-speed internet wiring, LED lighting, and a small heater or air conditioner.
- Spacious Offices: These 20–30 square meter spaces are ideal for workers who need more room, or for couples who work from home together. They include a larger desk area, a meeting nook, and additional storage. Some designs also feature a small bathroom or a mini-kitchenette with a coffee maker and a mini-fridge.
Multi-Purpose Spaces: These 30–50 square meter houses are designed to be flexible, with removable partitions that allow the space to be used as an office during the day and a guest room or playroom at night. They include a fold-out couch
, built-in storage, and a small kitchenette. For example, a family in California uses their 40-square-meter multi-purpose space as a home office during the week and a guest house for visiting relatives on weekends.
Lida’s backyard designs also prioritize aesthetics, with customizable exteriors that blend seamlessly with existing homes. Customers can choose from a range of exterior finishes, including wood-look panels, vinyl siding, or painted metal, and add features like decks, awnings, or flower boxes to enhance curb appeal. “We wanted an office that didn’t look like a ‘prefab shed’,” said Jennifer Lee, a graphic designer who purchased a 20-square-meter Lida backyard office in Seattle. “Lida worked with us to match the siding to our main house and add a small deck. Now, it looks like it’s always been part of our backyard.”
4.3 Case Study: Backyard Office for a Freelance Team in Austin, Texas
In 2023, a team of 4 freelance software developers in Austin, Texas, needed a dedicated workspace to collaborate on projects. Working from their respective homes had led to communication delays and a lack of focus, but renting a commercial office was too expensive (over $2,000 per month). They decided to pool their resources and build a backyard office in one of the team member’s yards—a solution that would be affordable and convenient.
After researching options, they chose Lida Group’s 30-square-meter “Collaborative Office” design. The design included:
- A large open workspace with 4 desks, ergonomic chairs, and a shared meeting table.
- High-speed internet wiring and multiple power outlets for laptops and equipment.
- A mini-kitchenette with a coffee maker, mini-fridge, and microwave.
- A small bathroom with a toilet and sink.
- An exterior finish of wood-look panels that matched the main house’s siding, plus a 10-square-meter deck for outdoor breaks.
The modules were manufactured in Lida’s Texas factory and delivered to the backyard in 2 days. A team of 3 Lida workers assembled the office in 3 days, with the team members helping with minor tasks like painting the interior. The total cost was $25,000—less than 1 year of commercial office rent.
The team has been using the office for 6 months and reports a significant improvement in productivity. “Having a dedicated space to work together has made a huge difference,” said Mark Rodriguez, one of the developers. “We can bounce ideas off each other quickly, and we don’t have the distractions of working from home. Plus, the office is comfortable—we have AC for the Texas heat, and the deck is perfect for taking breaks.”
The team also noted that the office has become a flexible space: they occasionally rent it out to other small teams on weekends, generating extra income to cover maintenance costs. “Lida’s design wasn’t just for us—it’s something we can share and monetize,” Rodriguez added. “That’s the beauty of its versatility.”
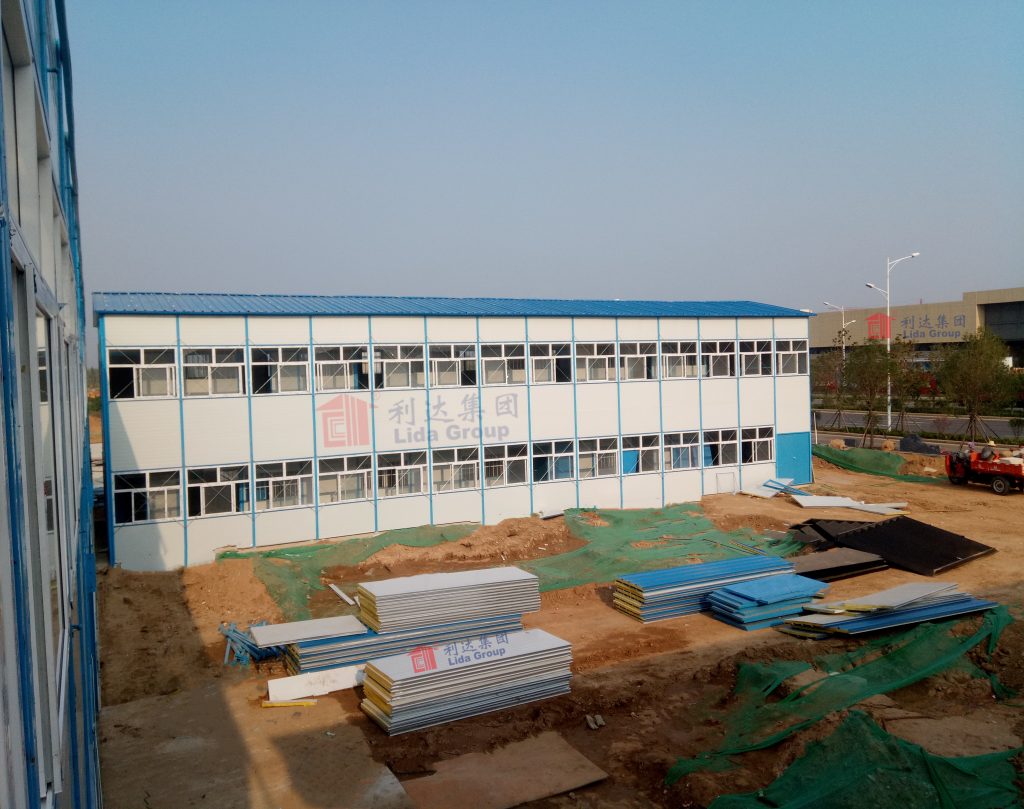
5. Emergency Shelter and Disaster Recovery: Housing When It’s Needed Most
Natural disasters—earthquakes, hurricanes, floods, wildfires—leave millions of people homeless each year. In these crises, speed and durability are critical: communities need shelter that can be deployed quickly to protect people from the elements, prevent the spread of disease, and provide a sense of stability amid chaos. Traditional emergency shelters, such as tents or makeshift huts, often fall short—they are flimsy, offer little protection from harsh weather, and can become overcrowded or unsanitary.
Lida Group’s easy-assemble prefab mobile houses have emerged as a lifeline in disaster recovery efforts. Their speed of assembly, durability, and adaptability make them ideal for emergency shelter, and their modular design allows them to be repurposed as recovery progresses—from temporary shelters to medical clinics, schools, or community centers.
5.1 The Unique Needs of Emergency Shelter
Emergency shelter requires solutions that meet specific, urgent needs:
- Rapid Deployment: Shelters must be delivered and assembled within days (not weeks) to avoid exposing displaced people to the elements.
- Durability: Shelters must withstand harsh post-disaster conditions, such as heavy rain, strong winds, or extreme temperatures.
- Basic Sanitation: Access to clean water, toilets, and handwashing facilities is critical to preventing the spread of disease.
- Flexibility: As recovery progresses, shelters may need to be converted into other uses (e.g., clinics, schools) to support long-term community rebuilding.
Lida’s prefab mobile houses address all these needs, making them a preferred choice for governments, NGOs, and international aid organizations.
5.2 Lida’s Emergency Shelter Solutions
Lida offers a range of emergency shelter designs tailored to disaster scenarios, with sizes ranging from 15 square meters (for single families) to 50 square meters (for communal use). Key features of these shelters include:
- Fast Assembly: Modules are designed to be assembled by unskilled workers with minimal training. A team of 2–3 people can assemble a 15-square-meter family shelter in 4–6 hours.
- Weather Resistance: Sandwich panels with galvanized steel skins and rock wool cores (fire-retardant) provide protection from wind, rain, snow, and fire. The shelters are tested to withstand wind speeds of up to 120 km/h (75 mph), making them suitable for hurricane or cyclone zones.
- Sanitation Features: Many shelter designs include a separate “hygiene module” with a toilet, shower, and handwashing station. Lida also provides portable water tanks and water purification systems to ensure access to clean water.
- Modular Expansion: Shelters can be connected to create larger communal spaces. For example, 4 family shelters can be linked to form a medical clinic, with one shelter used as an exam room, one as a pharmacy, one as a waiting area, and one as a staff room.
Lida also maintains a global inventory of emergency shelter modules in strategic locations (e.g., Dubai, Panama, Singapore) to ensure rapid deployment. When a disaster strikes, modules can be shipped via air or sea and arrive at the disaster site within 48–72 hours.
5.3 Case Study: Earthquake Shelter in Nepal
In April 2023, a 6.4-magnitude earthquake struck western Nepal, destroying over 15,000 homes and displacing more than 100,000 people. With monsoon season just 6 weeks away, the Nepalese government and the International Red Cross (IRC) needed to provide temporary shelter quickly to protect families from heavy rains and prevent the spread of waterborne diseases.
The IRC partnered with Lida Group to deploy 500 emergency shelters. Lida’s response was rapid:
- Design: Lida’s emergency shelter team adapted a standard 15-square-meter family shelter design to include waterproof roofing, elevated floors (to prevent flooding during monsoons), and a built-in hygiene module. The design was finalized in 24 hours.
- Deployment: Modules were shipped from Lida’s inventory in Dubai to Kathmandu via air, arriving in 3 days. From Kathmandu, they were transported to the disaster zone by truck.
- Assembly: Lida trained 100 local volunteers in assembly (a 2-hour training session). Each team of 3 volunteers assembled 2 shelters per day. All 500 shelters were set up in 10 days—just in time for the first monsoon rains.
The shelters provided critical protection for families. Each shelter housed 4–5 people and included beds, a small cooking area, and a hygiene module. “Before the shelter, we were sleeping under a tarp that leaked when it rained,” said Sita Gurung, a mother of three who lost her home in the earthquake. “Now, we have a dry place to sleep, and we can wash our hands and use the toilet safely. My kids aren’t getting sick anymore—that’s the biggest relief.”
As Nepal’s recovery progressed, the shelters were repurposed: 100 of them were converted into temporary schools, with blackboards and desks added, and 50 were converted into medical clinics to serve remote villages. “Lida’s shelters weren’t just for the short term—they’re helping us rebuild our communities,” said Dr. Rajesh Kumar, an IRC medical coordinator in Nepal. “That’s the versatility we need in disaster recovery.”
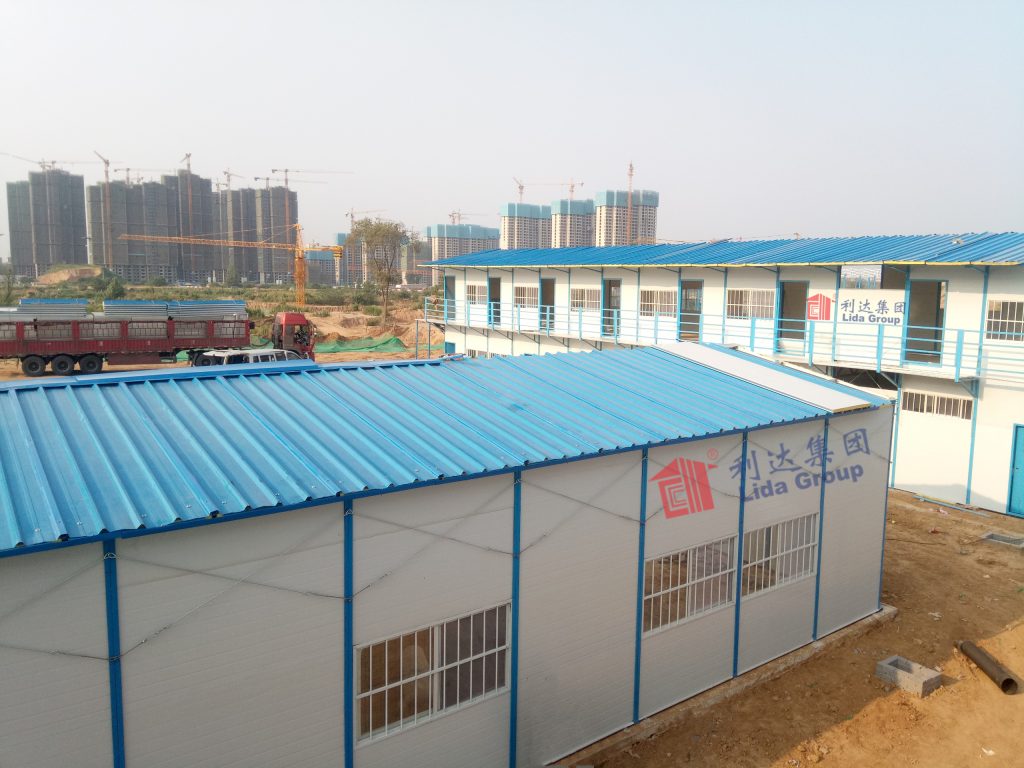
6. Rural and Underserved Communities: Bridging the Housing Gap
Rural and underserved communities around the world face a severe housing crisis. Traditional construction in these areas is often expensive (due to high transportation costs for materials), time-consuming (due to a lack of skilled labor), and unsustainable (due to the use of local resources like wood, which contributes to deforestation). As a result, many families live in substandard housing—mud huts, thatched-roof cabins, or overcrowded homes—that offer little protection from the elements and pose health risks.
Lida Group’s prefab mobile houses are helping to bridge this housing gap. Their low cost, easy assembly, and adaptability to rural environments make them an ideal solution for rural communities, where they are used as permanent homes, schools, healthcare clinics, and community centers.
6.1 The Challenges of Rural Housing
Rural communities face unique challenges when it comes to housing:
- High Material Costs: Traditional building materials (bricks, concrete, wood) are often scarce in rural areas, requiring transportation from cities—which adds significant cost.
- Lack of Skilled Labor: Rural areas often have a shortage of skilled construction workers (carpenters, masons), making traditional construction slow and low-quality.
- Harsh Environments: Rural areas may experience extreme weather (droughts, floods, extreme heat) that damages substandard housing.
- Limited Infrastructure: Many rural areas lack access to the power grid or clean water, requiring housing solutions that are off-grid-friendly.
Lida’s prefab mobile houses address these challenges by:
- Reducing Material Costs: Modules are lightweight and compact, reducing transportation costs. Lida also sources local materials (e.g., wood for interior finishes) when possible to lower costs further.
- Minimizing Labor Needs: The easy-assemble design allows rural residents (with minimal training) to build their own homes, eliminating the need for skilled labor.
- Withstanding Rural Environments: Shelters are equipped with weather-resistant sandwich panels and off-grid utility systems (solar panels, rainwater harvesting systems) to adapt to rural conditions.
6.2 Lida’s Rural Housing Solutions
Lida offers a range of rural-focused prefab mobile house designs, including:
- Permanent Homes: These 30–50 square meter homes are designed for long-term use, with 1–2 bedrooms, a kitchen, and a bathroom. They are equipped with solar panels for electricity, rainwater harvesting systems for water supply, and insulation to withstand extreme weather.
- Community Buildings: Lida provides prefab mobile schools, clinics, and community centers for rural areas. These buildings are designed to be multi-purpose—for example, a school can double as a community meeting space in the evenings.
- Agricultural Housing: For farming communities, Lida offers small 15–20 square meter houses that can be used as farmworker housing or storage facilities for tools and equipment.
All rural designs prioritize affordability: Lida’s permanent homes cost 30–50% less than traditional rural homes, making them accessible to low-income families. The company also partners with local governments and NGOs to offer financing options, such as low-interest loans or grant programs, to help families purchase homes.
6.3 Case Study: Rural Housing Project in Kenya
Kenya’s rural areas face a severe housing shortage, with over 70% of rural families living in substandard homes. In 2021, the Kenyan government launched the “Rural Housing Initiative” to build 10,000 affordable homes for low-income rural families. Lida Group was selected as a key partner for the initiative, tasked with building 3,000 homes in 5 rural counties.
Lida’s approach was tailored to Kenya’s rural conditions:
- Design: Lida’s rural home design was a 40-square-meter, 2-bedroom house with:
-
- Polystyrene core sandwich panels (to withstand Kenya’s hot, dry climate and provide insulation from the sun).
-
- Solar panels (to address frequent power outages in rural areas).
-
- A rainwater harvesting system (to collect water during the rainy season for use in the dry season).
-
- An outdoor kitchen (aligned with Kenyan cultural practices, where most cooking is done outdoors).
- Local Partnerships: Lida partnered with local NGOs to train rural residents in assembly. Over 200 Kenyans were trained as “community builders,” who then led the assembly of homes in their villages.
- Cost Affordability: The homes cost $12,000 each—well within the budget of low-income families, who were able to purchase them with a government-backed low-interest loan (repayable over 10 years).
The project was a success: all 3,000 homes were built in 18 months, with rural residents playing a key role in assembly. “Building my own home gave me a sense of pride,” said Peter Ochieng, a farmer in western Kenya who helped assemble 20 homes in his village. “I didn’t need to be a skilled worker—Lida showed me how to do it, and now I can help my neighbors build their homes too.”
The homes have had a transformative impact on rural families. “Before, we lived in a mud hut that leaked when it rained and was too hot in the summer,” said Mary Wanjiku, a mother of two who purchased a Lida home. “Now, my kids have a clean, cool place to study, and we have electricity from the solar panels. Our quality of life has improved so much.”
Lida also built 20 community centers as part of the project—each a 50-square-meter prefab mobile building that serves as a school during the day and a community meeting space in the evening. “The community center has become the heart of our village,” said Ochieng. “Kids go there to learn, and we have meetings there to discuss village issues. Lida didn’t just build homes—they built community.”
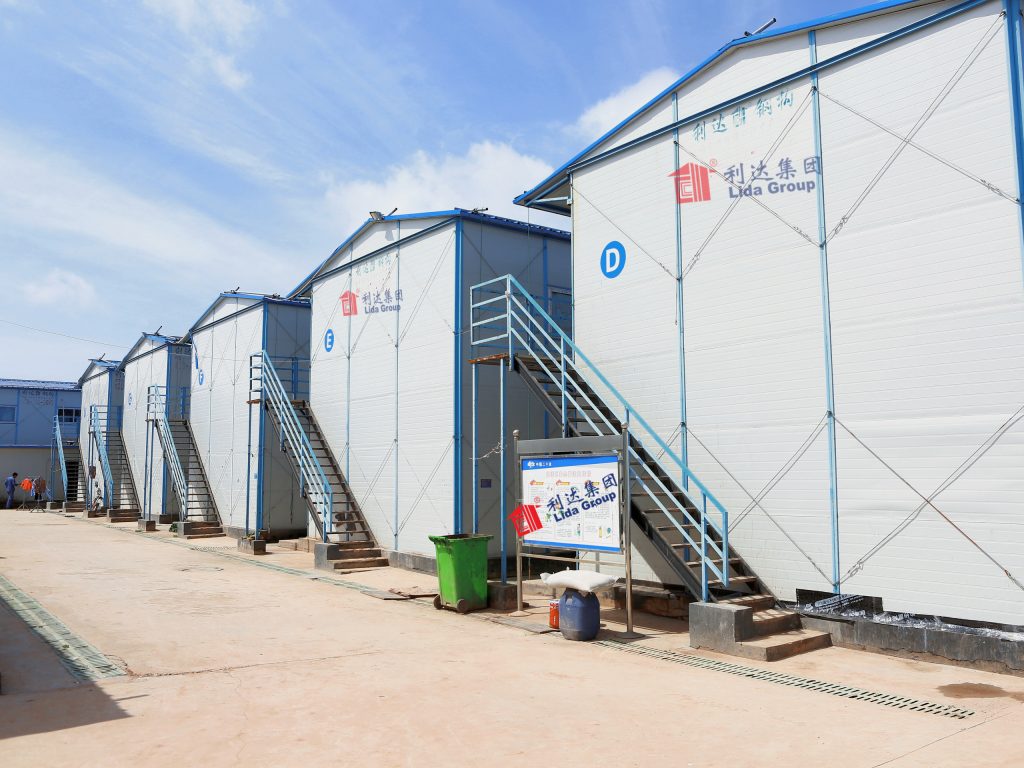
7. Market Feedback and Industry Impact
Lida Group’s easy-assemble prefab mobile houses have garnered widespread praise from users across sectors—remote workers, homeowners, disaster relief organizations, and rural communities. This feedback highlights the houses’ versatility as their greatest strength, with users consistently noting that the ability to adapt the houses to different needs and environments sets them apart from other housing solutions.
7.1 User Testimonials
- Remote Work Sector: “We’ve used Lida’s houses on 5 remote construction projects, and each time, they adapt to our needs—whether we need dormitories, offices, or a medical clinic,” said Sarah Johnson, logistics manager at a global construction firm. “Their versatility saves us time and money, and our workers are happier.”
- Backyard Office Users: “I bought a Lida office for my graphic design business, but now I use it as a guest room when family visits,” said Jennifer Lee, a Seattle-based designer. “Being able to switch its use without major renovations is amazing. It’s not just an office—it’s an investment in my home.”
- Disaster Relief Organizations: “In disaster recovery, you need solutions that can do more than one thing,” said Dr. Rajesh Kumar of the IRC. “Lida’s shelters start as homes, then become schools or clinics. That’s the versatility that makes a real difference for communities.”
- Rural Communities: “Lida’s home isn’t just a house—it’s a way for us to build a better life,” said Mary Wanjiku of Kenya. “It’s cool in the summer, has electricity, and it’s ours. I never thought I’d own a home like this.”
7.2 Industry Recognition
Lida’s focus on versatility has earned it recognition from the construction and housing industries. In 2023, the company won the “Global Versatility in Prefab Housing Award” at the International Housing Expo, with judges praising Lida for “redefining prefab housing by creating solutions that adapt to nearly any need, in nearly any environment.”
The company has also been recognized for its work in disaster relief and rural development. In 2022, Lida received the “Humanitarian Housing Award” from the United Nations Human Settlements Programme (UN-Habitat) for its role in providing emergency shelter in Nepal and Kenya. “Lida’s houses are more than just buildings—they’re tools for resilience,” said Maimunah Mohd Sharif, former Executive Director of UN-Habitat. “Their versatility helps communities recover from disasters and build sustainable futures.”
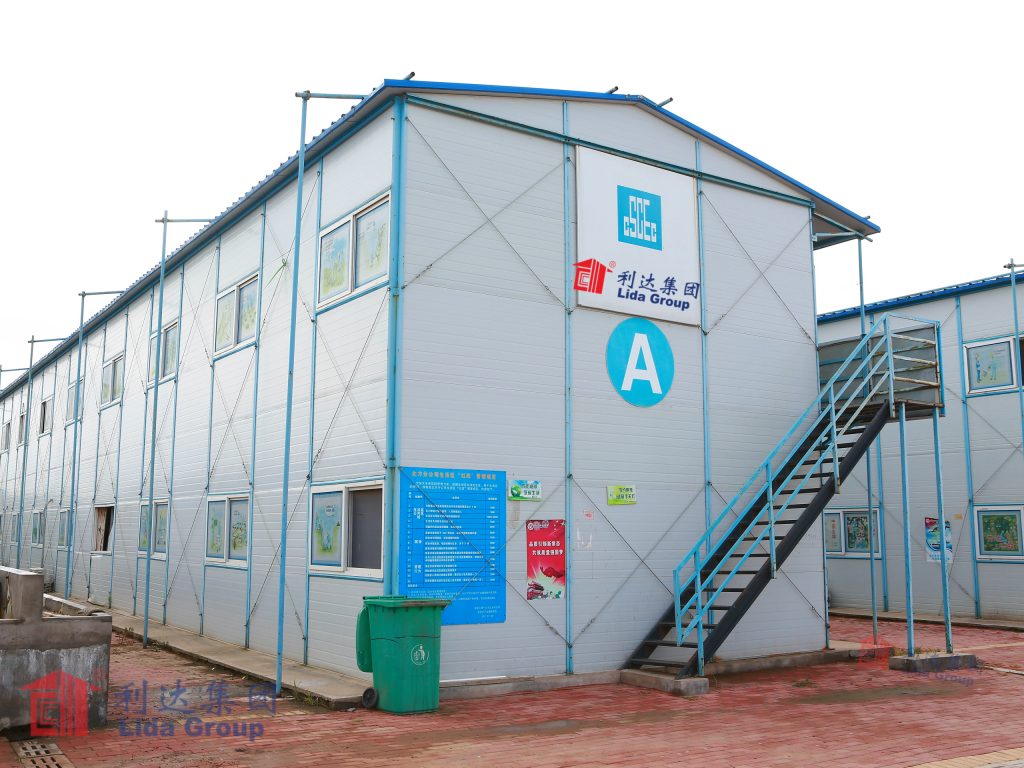
8. Future Plans: Expanding Versatility
Lida Group is committed to expanding the versatility of its easy-assemble prefab mobile houses even further. The company’s future plans focus on three key areas:
8.1 New Design Innovations
Lida’s R&D team is developing new modular designs that can be adapted to even more use cases, including:
- Eco-Tourism Lodges: Small, sustainable prefab houses designed for remote eco-tourism sites, with features like composting toilets, solar panels, and natural materials for exteriors.
- Temporary Healthcare Clinics: Mobile clinics equipped with medical equipment (exam tables, refrigerators for vaccines) that can be deployed to rural areas or disaster zones.
- Student Housing: Compact, affordable prefab houses for college campuses, designed to be easily assembled and disassembled as student enrollment changes.
8.2 Smart Home Integration
Lida is integrating smart home technology into its designs to enhance versatility. Future houses will include features like smart thermostats (to optimize energy use), remote-controlled lighting, and app-based security systems—all of which can be customized to the user’s needs (e.g., a backyard office might use smart lighting to adjust for work hours, while a rural home might use a smart thermostat to conserve solar energy).
8.3 Regional Expansion and Localization
To make its versatile housing solutions more accessible globally, Lida Group plans to expand its regional manufacturing and distribution network. By 2026, the company aims to establish 12 new local factories in high-demand regions, including Southeast Asia (Indonesia, Vietnam), Sub-Saharan Africa (Nigeria, Tanzania), and Latin America (Brazil, Mexico). These factories will not only reduce transportation costs and delivery times but also enable Lida to tailor its designs to local cultural preferences and environmental conditions.
For example, in Southeast Asia, where tropical climates demand enhanced ventilation and rain resistance, local factories will produce sandwich panels with specialized moisture-resistant cores and elevated floor modules to prevent flooding. In Sub-Saharan Africa, factories will prioritize designs that integrate traditional building materials like clay or thatch into prefab modules, blending modern functionality with local architectural styles. This localization strategy ensures that Lida’s houses are not just versatile in function but also culturally relevant—strengthening their adoption in diverse communities.
Additionally, Lida will partner with local NGOs and governments in these regions to launch “Versatility Training Programs,” which teach residents how to assemble, customize, and repurpose prefab houses. These programs will empower communities to take ownership of their housing solutions, turning Lida’s versatile designs into tools for long-term sustainable development.

9. Conclusion
Lida Group’s easy-assemble prefab mobile houses stand out in the global housing landscape for one defining trait: versatility. From remote construction sites in Canada to backyard offices in Texas, from emergency shelters in Nepal to permanent homes in rural Kenya, these houses have proven their ability to adapt to nearly any need, in nearly any environment—addressing pressing housing challenges that traditional construction simply cannot solve.
At the core of this versatility lies Lida’s thoughtful design philosophy: modular construction that enables scalability and reconfiguration, high-performance sandwich panels that withstand diverse climates, and easy assembly that empowers users with minimal training. These elements work in tandem to create a housing system that is not just a “one-time solution” but a flexible tool—capable of transforming from a worker dormitory to a medical clinic, a home office to a guest room, or a temporary shelter to a permanent school as needs evolve.
The real-world impact of this versatility is evident in the stories of those who use Lida’s houses: software developers in Austin who found an affordable, collaborative workspace; earthquake victims in Nepal who gained safe shelter before monsoons and later repurposed those shelters to rebuild their communities; rural families in Kenya who transitioned from mud huts to insulated, solar-powered homes that improved their quality of life. These stories are not just testaments to Lida’s design expertise—they are proof that versatile housing can be a catalyst for economic opportunity, community resilience, and human dignity.
Lida’s impact extends beyond individual users to the broader construction industry. By redefining what prefab housing can do, the company has challenged the notion that “one-size-fits-all” solutions are sufficient for modern housing needs. Its focus on versatility has inspired competitors to prioritize adaptability, 推动 (driving) innovation across the sector and making flexible housing more accessible worldwide. Industry recognition—from awards like the “Global Versatility in Prefab Housing Award” to partnerships with UN-Habitat—validates that Lida’s approach is not just innovative but also socially responsible.
Looking ahead, Lida’s plans to expand its design portfolio, integrate smart technology, and localize manufacturing will only enhance the versatility of its houses. By developing eco-tourism lodges, temporary healthcare clinics, and student housing, the company is poised to address even more niche housing needs. By adding smart features, it will make its houses more efficient and user-friendly across contexts. And by establishing local factories, it will ensure that versatility is paired with cultural relevance—making Lida’s solutions accessible to communities in every corner of the globe.
In a world where housing needs are increasingly dynamic—shaped by remote work trends, climate change-driven disasters, and persistent rural poverty—versatility is no longer a “nice-to-have” feature but a necessity. Lida Group’s easy-assemble prefab mobile houses have not just met this necessity—they have set a new standard for what housing can be: adaptable, durable, affordable, and empowering. Whether it’s a backyard office that grows with a freelancer’s business, a shelter that transitions to a school, or a home that becomes the foundation of a rural family’s future, Lida’s houses prove that the most impactful housing solutions are those that can change with the people who use them.
In the end, Lida Group’s legacy is not just about building houses—it’s about building possibilities. By prioritizing versatility, the company has given individuals, businesses, and communities the freedom to create housing that fits their unique lives, rather than forcing them to fit into rigid, inflexible structures. In doing so, Lida has reimagined the role of housing in society: not just as a place to live, but as a tool to thrive.
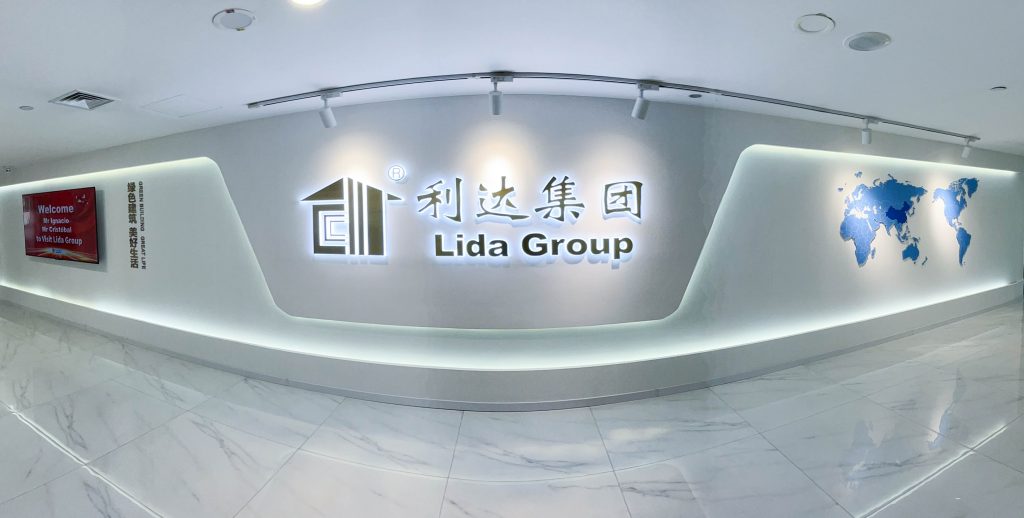
Related news
-
Cost-Effective Expansion Made Simple: Lida Group's Low-Cost Sandwich Panel Houses Are Truly Easy to Assemble
2025-09-25 10:04:32
-
Lida Group Sets a New Standard for Speed with Its Easy-Assemble Prefab Mobile Houses Using Sandwich Panels
2025-09-25 09:59:15
-
Building for the Future: Lida Group's Low-Cost Sandwich Panel Houses Combine Energy Efficiency with Easy-Assemble Design
2025-09-25 09:52:13
contact us
- Tel: +86-532-88966982
- Whatsapp: +86-13793209022
- E-mail: sales@lidajituan.com


