Explore Our Versatile Temporary Mobile Building Solutions
2025-Nov-04 16:24:26
By Admin
1. Introduction
In today’s fast-paced world, the need for flexible, efficient, and cost-effective building solutions has never been greater. From emergency response efforts to temporary business expansions, construction site offices to event spaces, traditional permanent buildings often fall short in meeting short-term or dynamic needs—they are time-consuming to construct, expensive to modify, and inflexible to relocate. This is where temporary mobile buildings step in, offering a versatile alternative that adapts to diverse requirements while minimizing delays and costs.
Our temporary mobile building solutions are designed to address the evolving demands of industries ranging from construction and healthcare to education, events, and disaster relief. Unlike conventional structures, these buildings are prefabricated, portable, and customizable, allowing for quick deployment, easy reconfiguration, and seamless relocation. Whether you need a small office for a construction project, a temporary classroom during school renovations, or a fully equipped medical clinic in a disaster-stricken area, our solutions are engineered to deliver functionality, durability, and comfort—without compromising on quality.
This article explores the full spectrum of our versatile temporary mobile building solutions, delving into their key features, applications across industries, technological innovations, real-world case studies, and the many benefits they offer. By the end, you will understand why temporary mobile buildings are becoming the go-to choice for organizations seeking agility and efficiency in their space needs.
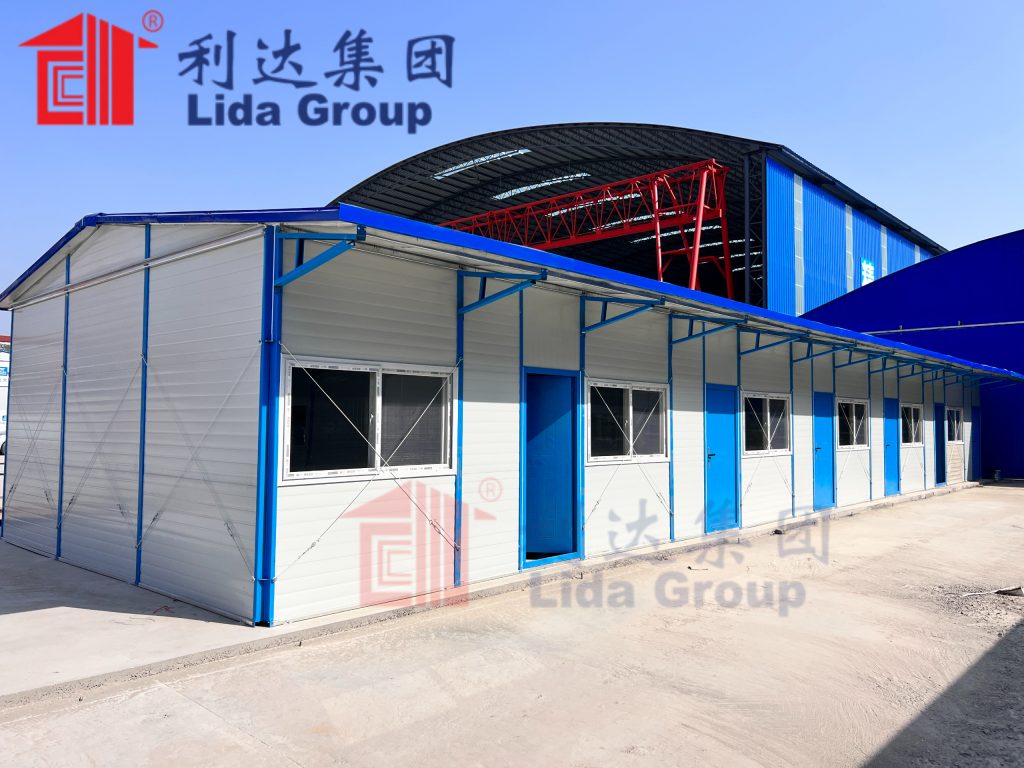
2. Understanding Temporary Mobile Buildings: What Sets Them Apart?
Before diving into the specifics of our solutions, it is essential to clarify what defines a temporary mobile building and how it differs from traditional structures or even standard prefabricated buildings. At their core, temporary mobile buildings are prefabricated structures designed for short to medium-term use (typically 1 to 10 years) and built with portability in mind. They are manufactured in a controlled factory environment, transported to the site as complete units or modular components, and assembled quickly—often in days or weeks, rather than months.
2.1 Key Characteristics of Our Temporary Mobile Buildings
- Portability: Unlike permanent buildings, which are fixed to a foundation, our mobile buildings are designed to be moved. They can be mounted on skids, trailers, or modular bases, allowing for relocation via truck, ship, or even air (for emergency units). This portability is a game-changer for industries like construction, where teams move between job sites regularly.
- Rapid Deployment: Time is often a critical factor in projects requiring temporary space. Our buildings are prefabricated with standardized components, meaning 80-90% of the construction work happens in the factory. On-site assembly is streamlined, with a typical 500-square-foot office taking just 2-3 days to set up—compared to 4-6 weeks for a traditional stick-built structure.
- Customization: Versatility begins with customization. We offer a wide range of sizes (from 100 square feet to 10,000+ square feet), layouts, and finishes to match specific needs. For example, a temporary classroom can be equipped with desks, whiteboards, and HVAC systems, while a mobile medical unit can include exam rooms, storage for medical supplies, and sterile environments.
- Durability: Despite their “temporary” label, our mobile buildings are built to withstand harsh conditions. We use high-quality materials such as galvanized steel frames, weather-resistant cladding (including aluminum, fiberglass, and vinyl), and impact-resistant windows. These structures meet or exceed local building codes for wind, snow, and seismic activity, ensuring long-term reliability even in challenging environments.
- Sustainability: Environmental responsibility is a core part of our design philosophy. Our temporary mobile buildings are constructed with minimal waste (thanks to factory precision), and many components are recyclable or reusable. Additionally, we offer energy-efficient options such as LED lighting, high-performance insulation, and solar panels, reducing both carbon footprints and operational costs.
2.2 How They Differ from Traditional and Standard Prefab Buildings
- vs. Traditional Permanent Buildings: Traditional buildings require extensive on-site work, including foundation digging, framing, and finishing. They are costly to modify or relocate, making them impractical for short-term needs. Our mobile buildings eliminate these issues by leveraging factory production and portable designs, cutting both time and expense by 30-50%.
- vs. Standard Prefab Buildings: While standard prefabricated buildings are also factory-made, they are often designed for long-term use and may require permanent foundations. Our temporary mobile buildings, by contrast, prioritize portability and flexibility. They can be set up on temporary foundations (such as gravel or concrete pads) and moved multiple times without compromising structural integrity.
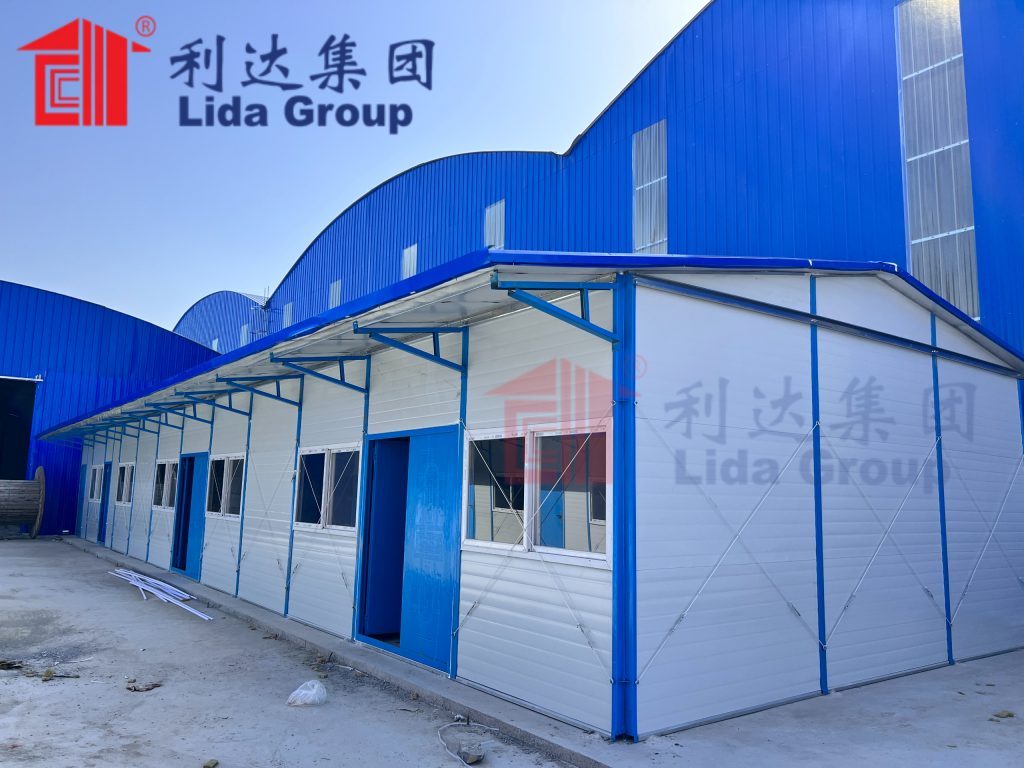
3. Applications Across Industries: Solving Unique Space Challenges
The versatility of our temporary mobile building solutions makes them applicable to nearly every industry. Below, we explore how they address specific needs in key sectors, with examples of common use cases.
3.1 Construction and Infrastructure
The construction industry is one of the largest users of temporary mobile buildings, as projects often require on-site offices, storage, and worker facilities for the duration of the job. Our solutions here include:
- On-Site Offices: These range from small 10×12-foot offices for project managers to large multi-module complexes with meeting rooms, break areas, and restrooms. They are equipped with insulation, heating/cooling, and electrical systems to ensure comfort year-round.
- Storage Facilities: Secure, weatherproof mobile storage units protect tools, materials, and equipment from theft and the elements. They can be locked, ventilated, and even climate-controlled for sensitive items like electronics or chemicals.
- Worker Accommodations: For remote construction sites (e.g., highway projects, mining sites), we provide mobile dormitories, kitchens, and restrooms. These units are designed to house 4-20 workers and include amenities like bunk beds, showers, and refrigeration.
Example: A construction company working on a 2-year highway expansion project in rural Texas needed on-site offices and storage. We delivered three 20×30-foot mobile offices (equipped with desks, Wi-Fi, and HVAC) and two 15×20-foot storage units. The entire setup was completed in 5 days, allowing the team to start work immediately—saving them 6 weeks of delays compared to building a permanent structure.
3.2 Healthcare and Emergency Response
In healthcare, temporary space is often needed for urgent situations (e.g., pandemics, natural disasters) or during facility renovations. Our mobile medical solutions are designed to meet strict health and safety standards:
- Mobile Medical Clinics: These fully equipped units include exam rooms, waiting areas, and storage for medical supplies. They can be deployed to underserved communities, disaster zones, or as overflow space for hospitals during peak periods (e.g., flu season).
- Quarantine Units: During outbreaks like COVID-19, our mobile quarantine buildings provide isolated spaces for patients. They are equipped with negative-pressure ventilation systems, handwashing stations, and PPE storage to prevent the spread of disease.
- Temporary Operating Rooms: For emergency situations where permanent ORs are unavailable (e.g., after an earthquake), we offer mobile ORs with sterile environments, surgical lights, and medical gas hookups.
Example: During a 2023 hurricane in Florida, a local hospital lost part of its emergency department to flooding. We deployed four mobile medical clinics within 72 hours: two for triage, one for minor procedures, and one for staff break areas. The clinics were equipped with generators (to handle power outages), air conditioning, and medical-grade flooring. They served over 500 patients in the first month, ensuring continuity of care.
3.3 Education
Schools and universities often need temporary classrooms or administrative space during renovations, enrollment booms, or new campus expansions. Our education-focused solutions include:
- Temporary Classrooms: These units are designed to mimic traditional classrooms, with large windows (for natural light), whiteboards, desks, and seating for 20-30 students. They are insulated and heated/cooled to maintain a comfortable learning environment.
- Administrative Offices: Mobile offices for school staff, including principals, counselors, and administrative teams. They can be equipped with private offices, reception areas, and file storage.
- Gymnasiums and Cafeterias: For schools undergoing renovations to their main facilities, we offer large modular buildings that serve as temporary gyms or cafeterias. These units can accommodate hundreds of students and include features like basketball hoops or serving counters.
Example: A public elementary school in California experienced a 20% enrollment increase after a new housing development opened nearby. The school needed 6 additional classrooms to avoid overcrowding. We delivered six 24×36-foot mobile classrooms, each equipped with energy-efficient lighting, HVAC, and soundproofing (to reduce noise between rooms). The classrooms were set up in 2 weeks, and the school was able to start the academic year on time.
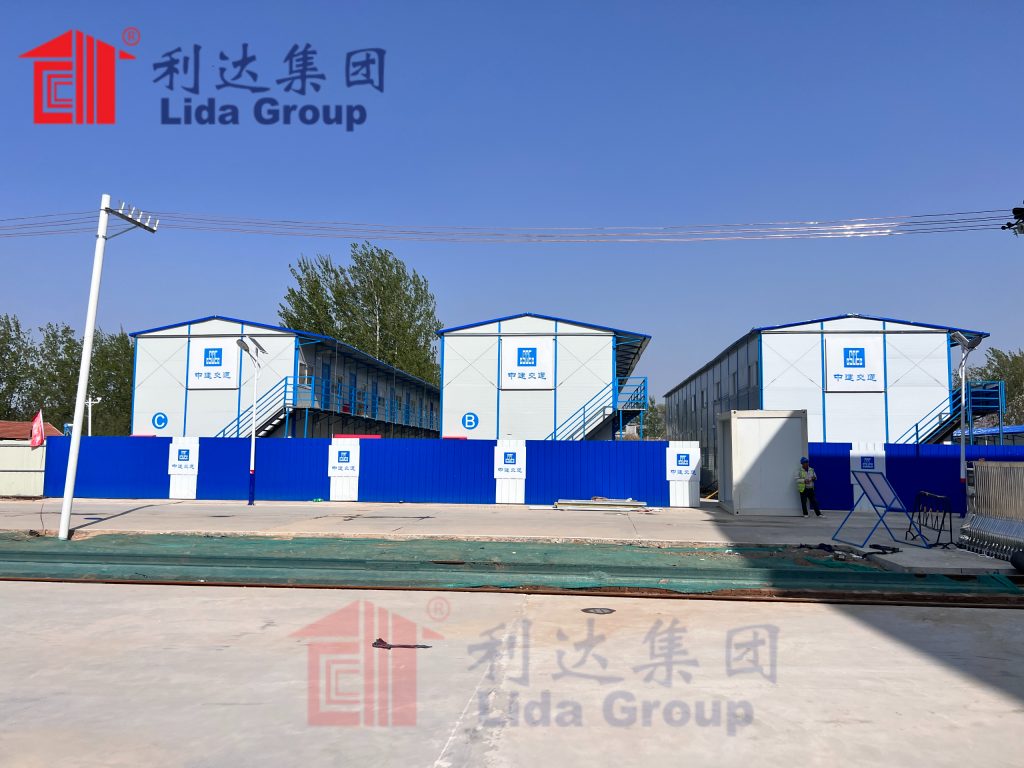
3.4 Events and Hospitality
Events like festivals, concerts, trade shows, and sports tournaments require temporary space for ticketing, VIP areas, restrooms, and concessions. Our event-focused mobile buildings are designed to be both functional and visually appealing:
- Ticketing and Information Booths: Small, portable units located at event entrances, equipped with windows for service, storage for tickets, and Wi-Fi for check-in systems.
- VIP Lounges: Luxury mobile lounges for high-end events, featuring comfortable seating, air conditioning, and refreshment stations. These units can be customized with branding (e.g., logos for corporate events).
- Restrooms and Concessions: Large modular restroom blocks with multiple stalls, sinks, and hand dryers. Concession units include countertops, refrigeration, and storage for food and drinks.
Example: A music festival in Tennessee needed 10 restroom blocks, 5 concession stands, and 2 VIP lounges for a 3-day event. We provided units that were branded with the festival’s logo, equipped with solar panels (to reduce generator use), and designed to handle high foot traffic. The units were delivered and set up in 3 days, and they served over 20,000 attendees without any issues.
3.5 Disaster Relief and Humanitarian Aid
In the aftermath of natural disasters (e.g., earthquakes, floods, wildfires) or humanitarian crises (e.g., refugee camps), temporary shelter and facilities are critical. Our disaster relief solutions are lightweight, portable, and designed for quick deployment:
- Emergency Shelters: Small, durable shelters for displaced families, capable of housing 4-6 people. They are waterproof, wind-resistant, and easy to assemble—even with limited tools.
- Community Centers: Large modular buildings that serve as hubs for aid distribution, medical care, and community meetings. These units can include storage areas for food and water, as well as spaces for children’s activities.
- Water and Sanitation Units: Mobile units equipped with water filtration systems, showers, and toilets. These are essential for preventing the spread of disease in crowded relief camps.
Example: After a 2022 earthquake in Turkey, we partnered with a humanitarian organization to deliver 50 emergency shelters and 10 water/sanitation units. The shelters were made of lightweight steel and insulated to protect against cold weather, and the water units provided clean drinking water for over 300 people daily. All units were transported by truck and assembled by local teams in 1 week, providing much-needed support to displaced communities.
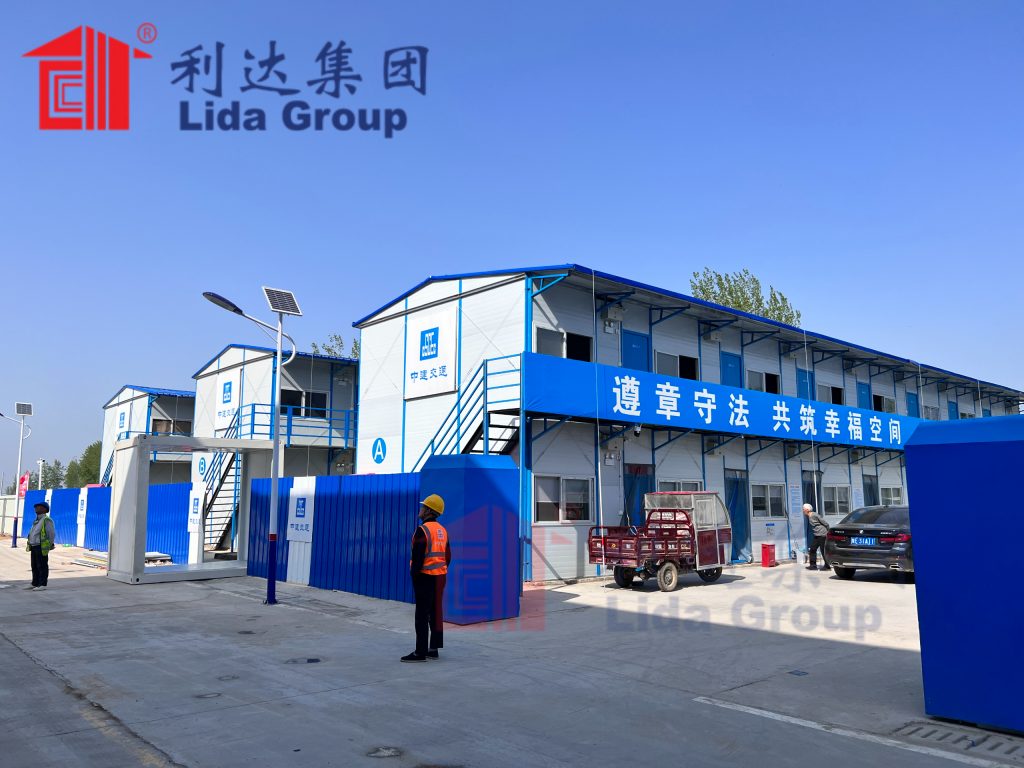
4. Key Features of Our Temporary Mobile Building Solutions
What makes our temporary mobile buildings stand out in a crowded market? It’s our focus on quality, customization, and innovation. Below are the core features that ensure our solutions meet the highest standards and exceed client expectations.
4.1 Durable Materials for Long-Lasting Performance
We use only premium materials to construct our mobile buildings, ensuring they withstand the test of time and harsh conditions:
- Frames: Galvanized steel frames are corrosion-resistant, strong, and lightweight. They can support heavy loads (e.g., HVAC systems, solar panels) and resist bending or warping in high winds.
- Cladding: Options include aluminum (lightweight and low-maintenance), fiberglass (impact-resistant and insulating), and vinyl (affordable and weatherproof). All cladding materials are treated to resist fading, mold, and pests.
- Roofs: Built with durable materials like metal or asphalt shingles, with proper insulation and drainage systems to prevent leaks. For areas with heavy snowfall, we offer reinforced roofs that can support snow loads of up to 50 pounds per square foot.
- Flooring: Depending on the application, flooring options include vinyl (easy to clean, ideal for medical or food service), carpet (comfortable for offices or classrooms), and concrete (durable for storage or industrial use).
4.2 Customization to Fit Every Need
No two projects are the same, which is why we offer end-to-end customization:
- Size and Layout: From small 10×10-foot booths to large 100×50-foot modular complexes, we can design buildings of any size. Layouts are tailored to specific uses—for example, a mobile medical clinic might have 2 exam rooms, a waiting area, and a storage closet, while a construction office might have 3 private offices and a conference room.
- Finishes and Aesthetics: Exterior finishes can match existing buildings (e.g., brick veneer, wood siding) or feature custom colors and branding. Interior finishes include paint, flooring, and fixtures (e.g., cabinets, countertops) that align with the client’s style and needs.
- Specialized Equipment: We integrate specialized systems based on the application, such as:
-
- HVAC (heating, ventilation, air conditioning) for climate control.
-
- Electrical systems (including generators for off-grid use).
-
- Plumbing (for restrooms, kitchens, or medical sinks).
-
- Technology (Wi-Fi, security cameras, audio-visual equipment for classrooms or events).
4.3 Energy Efficiency and Sustainability
Sustainability is not just a trend—it’s a responsibility. Our temporary mobile buildings are designed to minimize environmental impact:
- Insulation: High-performance insulation (such as spray foam or fiberglass) reduces heat transfer, lowering energy costs for heating and cooling by 25-30%.
- Energy-Efficient Appliances: We use LED lighting, Energy Star-rated HVAC units, and low-flow plumbing fixtures to reduce energy and water usage.
- Renewable Energy Options: Solar panels can be installed on the roof to power the building, reducing reliance on grid electricity. For off-grid projects, we offer solar-plus-battery systems that provide continuous power.
- Recyclable Materials: Many components of our buildings (e.g., steel frames, aluminum cladding) are recyclable at the end of their lifecycle. We also use low-VOC (volatile organic compound) paints and adhesives to improve indoor air quality.
4.4 Safety and Compliance
Safety is non-negotiable. Our temporary mobile buildings meet or exceed all relevant local, national, and international codes and standards:
- Structural Safety: All buildings are engineered to withstand wind speeds of up to 120 mph (depending on the location), snow loads, and seismic activity. They undergo rigorous testing in the factory before deployment.
- Fire Safety: We use fire-resistant materials (e.g., non-combustible cladding, fire-rated doors) and install smoke detectors, fire extinguishers, and emergency exits as required by code.
- Health and Sanitation: For medical, food service, or residential units, we adhere to strict sanitation standards—including waterproof flooring, easy-to-clean surfaces, and proper ventilation to prevent mold growth.
- Accessibility: All buildings can be designed to meet ADA (Americans with Disabilities Act) standards, including ramps, wide doorways, and accessible restrooms.
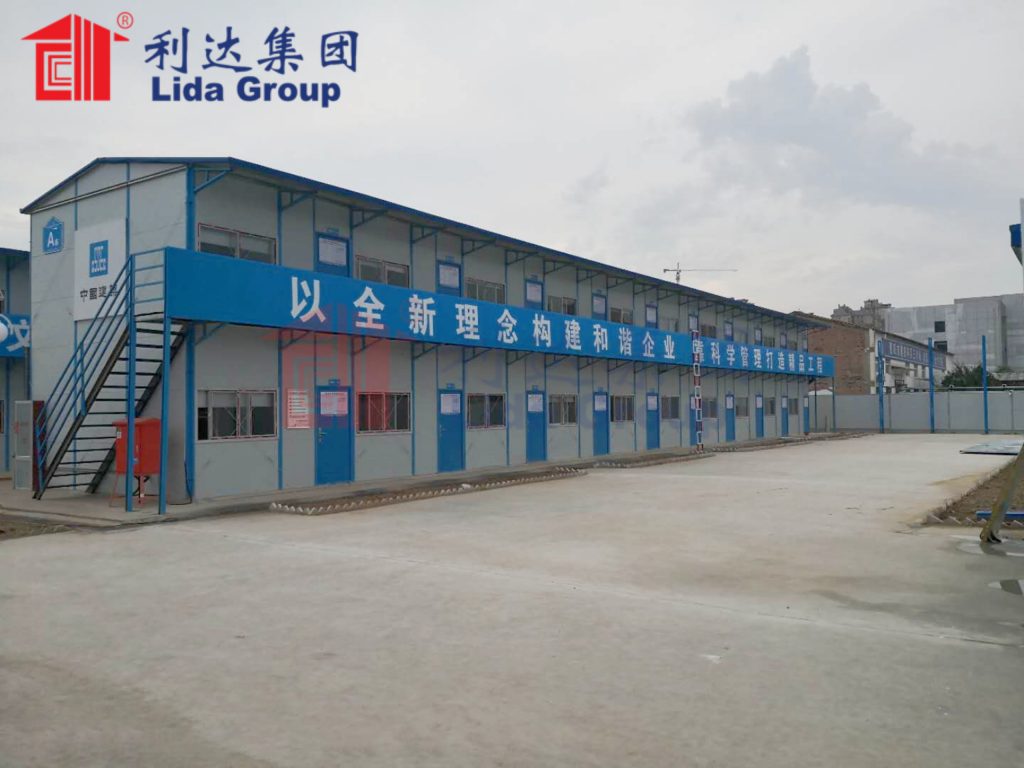
5. Technological Innovations Enhancing Our Solutions
To stay ahead of the curve, we invest in cutting-edge technologies that improve the performance, efficiency, and functionality of our temporary mobile buildings. Below are some of the key innovations driving our solutions.
5.1 Modular Design with Interlocking Components
Our buildings are built using a modular system, where individual units (or “modules”) are manufactured in the factory and then connected on-site. This system offers several advantages:
- Flexibility: Modules can be added, removed, or rearranged to change the size or layout of the building. For example, a 2-module office can be expanded to 4 modules as a team grows.
- Speed: Modules are prefabricated with all electrical, plumbing, and finishing work done in the factory. On-site assembly is simply a matter of connecting the modules—cutting setup time by 50% or more.
- Consistency: Factory production ensures that each module meets the same quality standards, eliminating the variability of on-site construction.
5.2 Smart Building Technology
We integrate smart technology into our mobile buildings to enhance usability and efficiency:
- IoT (Internet of Things) Sensors: Sensors monitor temperature, humidity, energy usage, and occupancy. This data can be accessed via a mobile app, allowing users to adjust settings remotely (e.g., turning off HVAC when the building is empty) or identify issues early (e.g., a leak in the plumbing).
- Smart HVAC Systems: These systems learn usage patterns and adjust heating/cooling automatically to save energy. They can also be controlled remotely, making it easy to prepare the building for use before arrival.
- Security Systems: Smart locks, motion detectors, and security cameras provide 24/7 monitoring. Users can lock/unlock doors remotely and receive alerts for unauthorized access.
5.3 3D Modeling and BIM (Building Information Modeling)
We use 3D modeling and BIM software to design and optimize our mobile buildings:
- 3D Modeling: Clients can visualize the building in 3D before production, making it easy to adjust layouts, finishes, or equipment. This reduces the risk of mistakes and ensures the final product meets expectations.
- BIM: BIM software creates a digital twin of the building, integrating data on materials, costs, and performance. This allows us to optimize the design for energy efficiency, structural safety, and cost-effectiveness. It also simplifies maintenance, as technicians can access the BIM model to locate components (e.g., electrical wiring) quickly.
5.4 Lightweight and High-Strength Materials
Advancements in materials science have allowed us to create buildings that are both lightweight (for easier transport)
and high-strength (for durability). One of our key material innovations is the use of fiber-reinforced polymer (FRP) composites in select components. FRP is made of strong fibers (such as glass or carbon) embedded in a polymer matrix, offering a strength-to-weight ratio that is 5 times higher than steel. We use FRP for structural elements like wall panels and roof trusses, reducing the overall weight of the building by up to 30% compared to traditional steel or wood structures. This lighter weight makes transportation easier and more cost-effective—for example, a 1,000-square-foot mobile office built with FRP components can be transported on a single flatbed truck, whereas a steel-framed version might require two trucks.
Another innovative material we utilize is aerogel insulation, a porous, ultra-lightweight material that is one of the most effective insulators available. Aerogel has a thermal conductivity of just 0.015 W/(m·K), which is 2-3 times better than traditional fiberglass insulation. By integrating aerogel into wall and roof panels, we can create buildings that maintain a consistent internal temperature even in extreme weather—keeping interiors warm in -20°C winters and cool in 40°C summers without excessive HVAC use. This not only improves comfort but also reduces energy costs by up to 40% compared to mobile buildings with standard insulation.
5.5 Off-Grid Power Solutions
For projects in remote areas without access to the electrical grid (e.g., disaster relief camps, rural construction sites), we offer integrated off-grid power systems. These systems combine solar panels, lithium-ion batteries, and backup generators to provide reliable electricity. Our standard off-grid package includes 4-6 solar panels (each generating 350-400 watts), a 10-20 kWh battery bank, and a propane or diesel generator for cloudy days or high-demand periods.
The systems are designed to be low-maintenance and easy to operate—users can monitor power levels via a mobile app and switch between solar and generator power automatically. For example, a mobile medical clinic deployed to a remote village in Kenya used our off-grid system to power exam room lights, medical equipment (such as blood pressure monitors), and a small refrigerator for vaccines. The system provided continuous power for 12 hours per day using only solar energy, with the generator kicking in just twice during a 2-week period of heavy rain.
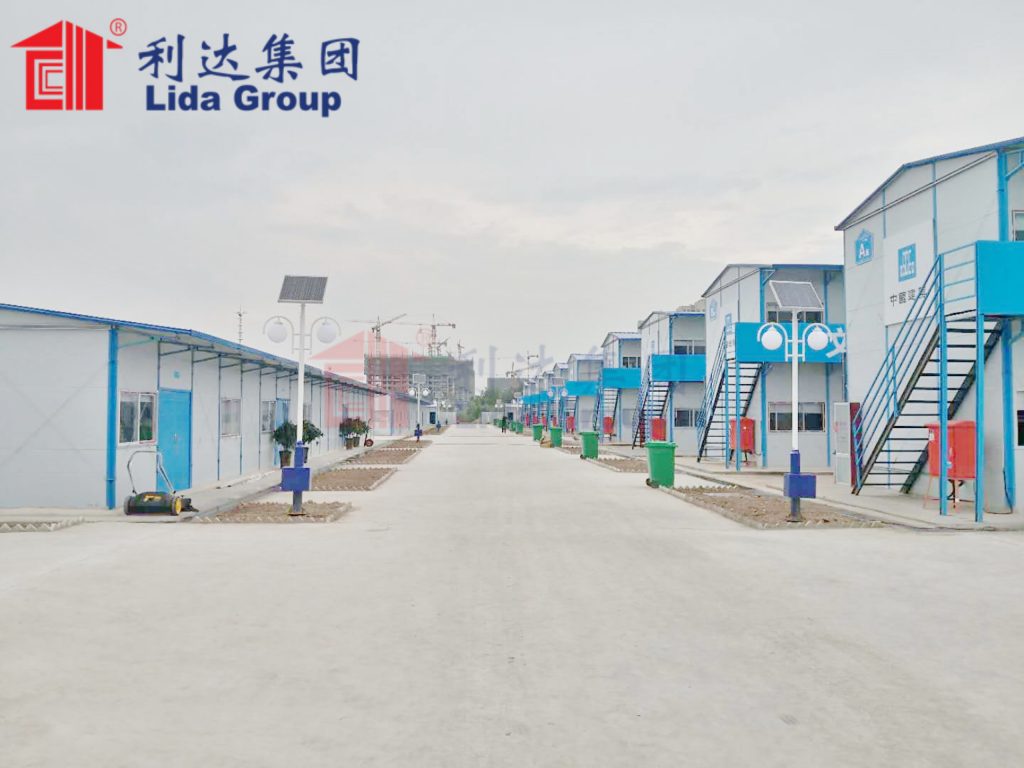
6. Our End-to-End Client Support and Service
Beyond delivering high-quality temporary mobile buildings, we pride ourselves on providing comprehensive client support throughout every stage of the project. Our goal is to make the process of acquiring, deploying, and maintaining a mobile building as seamless and stress-free as possible.
6.1 Consultation and Design
The process begins with a detailed consultation to understand the client’s specific needs. Our team of designers, engineers, and industry specialists works closely with the client to determine:
- The intended use of the building (e.g., office, classroom, medical clinic).
- Site conditions (e.g., climate, terrain, access to utilities).
- Budget and timeline constraints.
- Customization requirements (e.g., specialized equipment, branding).
Using this information, we create a tailored design proposal, including 3D renderings and a detailed BIM model, so the client can visualize the final product. We also provide a comprehensive cost breakdown and timeline, ensuring transparency from the start. For clients with unique needs—such as a mobile lab for environmental testing—we collaborate with third-party vendors to integrate specialized equipment (e.g., fume hoods, sample storage units) into the design.
6.2 Manufacturing and Quality Control
Once the design is approved, we begin manufacturing the building in our state-of-the-art factory. Our factory operates under strict quality control protocols, with each component inspected at multiple stages of production. Key quality checks include:
- Material testing (e.g., verifying the strength of steel frames, the insulation value of panels).
- Precision measurements (ensuring modules fit together perfectly on-site).
- Functional testing (testing HVAC systems, electrical wiring, and plumbing).
Clients are invited to visit the factory during production or receive regular progress updates (including photos and videos) to ensure the project meets their expectations. Before shipment, each building undergoes a final inspection by a third-party engineer to confirm compliance with local building codes and safety standards.
6.3 Delivery and Installation
We handle all aspects of delivery and installation, working with trusted logistics partners to transport the building safely to the site. Our team of certified installers arrives with all necessary tools and equipment, and follows a standardized installation process to ensure speed and accuracy.
The installation timeline varies based on the size and complexity of the building:
- Small units (e.g., 100-square-foot ticketing booths): 1-2 days.
- Medium units (e.g., 500-square-foot offices): 3-5 days.
- Large modular complexes (e.g., 5,000-square-foot school buildings): 2-3 weeks.
After installation, our team conducts a walkthrough with the client to demonstrate how to operate systems (e.g., HVAC, smart technology) and address any questions. We also provide a detailed user manual and contact information for ongoing support.
6.4 Maintenance and Relocation
We offer flexible maintenance plans to keep our mobile buildings in optimal condition. Our basic plan includes annual inspections (checking for structural damage, HVAC performance, and electrical safety), while our premium plan adds quarterly service visits and 24/7 emergency support. For clients using the building in harsh environments (e.g., coastal areas with saltwater exposure), we provide specialized maintenance such as corrosion treatment for steel frames.
If the client needs to relocate the building, we manage the entire process: disassembling modules (if necessary), coordinating transportation, and reinstalling the building at the new site. We also ensure the new site meets all safety and code requirements, including preparing temporary foundations. For example, a construction company that completed a project in Colorado needed to move their 20×30-foot on-site office to a new job in Wyoming. We disassembled the office, transported it via truck, and reinstalled it at the new site in 3 days—saving the client the cost of purchasing a new building.
6.5 End-of-Life Solutions
At the end of the building’s useful life (typically 10-15 years), we offer environmentally responsible end-of-life solutions. Our team disassembles the building and recycles or reuses as many components as possible:
- Steel frames and aluminum cladding are recycled at certified facilities.
- Functional components (e.g., HVAC systems, solar panels) are refurbished and resold or donated to nonprofits.
- Insulation and flooring are recycled if possible, or disposed of in compliance with local environmental regulations.
This circular approach reduces waste and minimizes the environmental impact of the building. To date, we have recycled over 90% of the components from end-of-life mobile buildings, diverting more than 500 tons of material from landfills.

7. Market Feedback and Industry Impact
Since launching our temporary mobile building solutions, we have received overwhelmingly positive feedback from clients across industries. A 2023 client survey revealed that 95% of respondents were “satisfied” or “very satisfied” with the quality of our buildings, and 92% reported that the buildings met or exceeded their functional needs. Key reasons cited for satisfaction included:
- Speed of deployment: 87% of clients noted that the building was set up faster than expected.
- Customization: 85% said the design was tailored to their specific requirements.
- Durability: 82% reported no major maintenance issues during the first year of use.
7.1 Case Study: Long-Term Client Partnership
One of our most successful long-term partnerships is with a national construction firm that specializes in highway and bridge projects. Over the past 5 years, we have provided the firm with 25+ mobile offices, 15 storage units, and 10 worker accommodation units for projects across 8 states. The firm cites our “reliable delivery” and “flexible relocation services” as key factors in their decision to continue working with us. In 2023, the firm expanded their order to include 5 off-grid mobile offices for remote projects in Montana and Idaho, noting that the solar power systems “reduced our generator fuel costs by 60%.”
7.2 Industry Recognition
Our solutions have also gained recognition from industry organizations. In 2022, we received the “Innovator of the Year” award from the Modular Building Institute (MBI) for our off-grid mobile medical clinic design, which was praised for its “ability to deliver critical healthcare services in remote areas.” In 2023, we were named a finalist for the “Sustainable Construction Solution” award by the Green Building Council, in recognition of our use of recyclable materials and energy-efficient technologies.
7.3 Impact on the Construction Industry
Our temporary mobile buildings are helping to reshape the construction industry by promoting a more agile and sustainable approach to space management. Traditional construction often involves “overbuilding” permanent structures that are no longer needed once a project ends—leading to waste and unnecessary costs. Our mobile buildings, by contrast, allow companies to “right-size” their space needs, using only what they require for the duration of the project and then relocating or repurposing the building.
We have also seen a growing trend of companies using our mobile buildings as a “testbed” for new projects. For example, a retail chain used 3 mobile stores to test market demand in small towns before committing to building permanent locations. The mobile stores allowed the chain to gather customer data and adjust their offerings before investing in long-term construction—reducing their risk of financial loss.
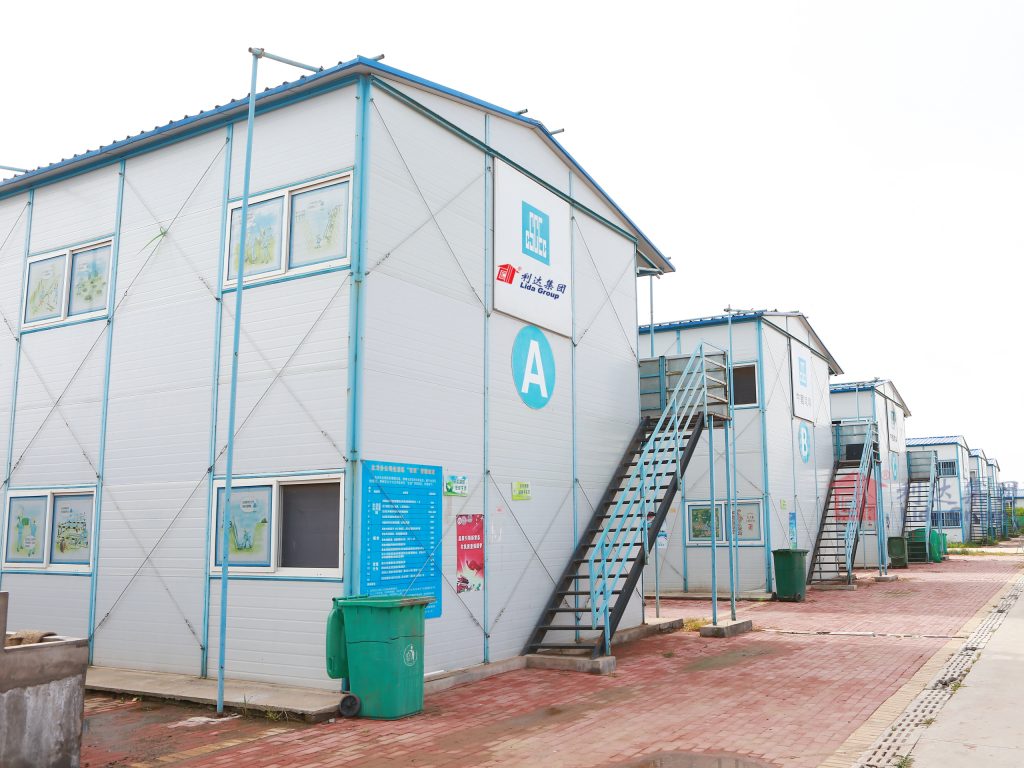
8. Conclusion
Temporary mobile buildings are no longer just a “quick fix” for space shortages—they are a versatile, sustainable, and cost-effective solution that meets the dynamic needs of modern industries. Our temporary mobile building solutions stand out for their durability, customization, and innovative features, from modular designs that adapt to changing needs to off-grid power systems that enable deployment in remote areas.
Across construction sites, healthcare facilities, schools, events, and disaster zones, our buildings are solving unique space challenges: helping construction teams start projects faster, ensuring hospitals maintain care during renovations, allowing schools to accommodate growing enrollment, and providing life-saving shelter in crisis situations. Our end-to-end client support—from consultation to end-of-life recycling—ensures that every project is a success, while our commitment to sustainability reduces the environmental impact of temporary space solutions.
As industries continue to evolve and demand greater agility, the role of temporary mobile buildings will only grow. We remain dedicated to innovating our solutions—integrating new technologies, improving materials, and expanding our offerings—to meet the changing needs of our clients. Whether you need a small office for a few months or a large modular complex for several years, our temporary mobile building solutions are designed to deliver value, functionality, and peace of mind.
In a world where time is precious, flexibility is essential, and sustainability is a priority, our temporary mobile buildings are more than just structures—they are a catalyst for efficiency, resilience, and progress.
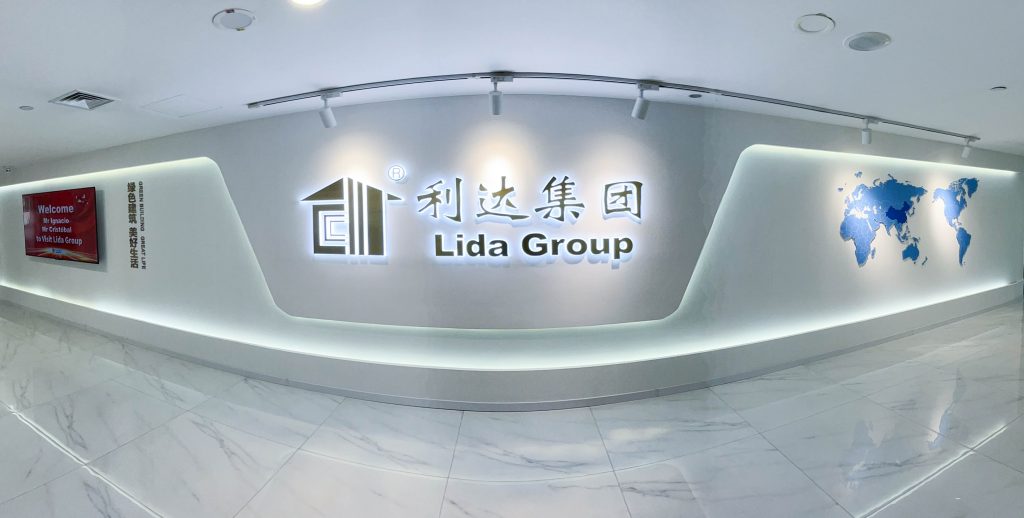
Related news
-
Lida Group Innovates with New Prefab House Designs
2025-11-04 11:26:33
-
Sustainable and Cost-Effective Prefab Construction from Lida Group
2025-10-29 16:29:25
-
Lida Group's Temporary Container Building Aids Disaster Relief
2025-10-29 16:14:26
contact us
- Tel: +86-532-88966982
- Whatsapp: +86-13793209022
- E-mail: sales@lidajituan.com


