**Introduction: The Urban Imperative**
Cities globally are straining under the weight of rapid population growth and inward migration. This relentless urbanization creates an acute and persistent challenge: providing adequate, affordable, and sustainable housing within increasingly constrained city boundaries. Traditional construction methods, often slow, labor-intensive, expensive, and disruptive, struggle to keep pace. Urban densification – the strategic development of higher-density housing within existing urban footprints – emerges as a critical solution, mitigating urban sprawl, preserving green belts, and optimizing existing infrastructure. However, densification demands innovative building approaches that are faster, more cost-effective, less disruptive, and inherently flexible. It is within this context that Lida Group‘s pioneering work in designing diverse container apartment solutions utilizing mobile prefab systems presents a compelling and transformative model for the future of urban living.
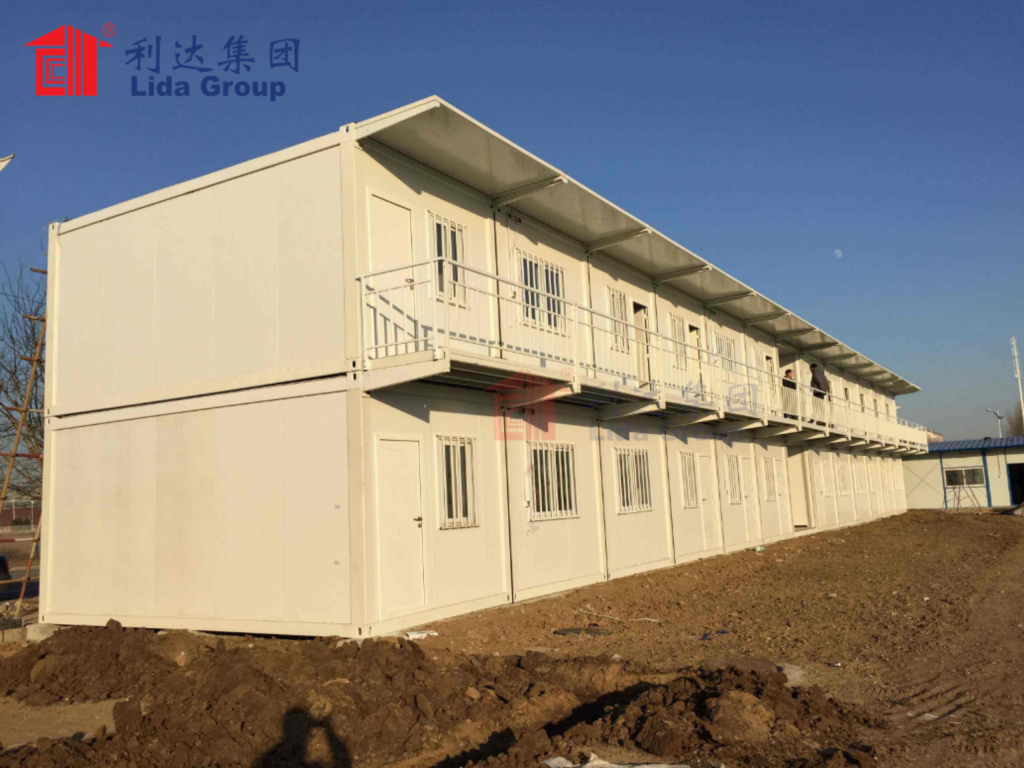
**The Housing Crisis and the Case for Densification**
The statistics paint a stark picture. By 2050, nearly 70% of the world’s population is projected to reside in urban areas. This translates to billions needing new housing units in the coming decades. Simultaneously, affordability plagues cities large and small, pushing essential workers and vulnerable populations to the peripheries, increasing commute times, social inequality, and environmental burdens. Urban sprawl, the traditional response to housing shortages, consumes agricultural land and natural habitats, fragments ecosystems, increases car dependency (and associated emissions), and places enormous financial strain on municipalities to extend infrastructure (roads, water, sewage, power) over vast distances.
Densification offers a counter-strategy:
1. **Efficiency:** Maximizes the use of existing land, infrastructure (transport, utilities, services), and public investments.
2. **Sustainability:** Reduces per-capita land consumption, preserves surrounding ecosystems, and promotes walkability, cycling, and public transport use, lowering carbon footprints.
3. **Vibrancy:** Higher densities can support more diverse local businesses, cultural amenities, and social interactions, fostering vibrant communities.
4. **Affordability Potential:** While not automatic, densification, particularly when enabled by cost-effective construction methods, can increase housing supply more rapidly, helping to moderate price increases compared to sprawling alternatives.
The challenge lies in executing densification in ways communities embrace – avoiding perceptions of overcrowding, loss of light, or neighborhood character. This demands design sensitivity and construction methods that minimize disruption and maximize quality.
**Container Architecture: Evolution Beyond the Box**
The concept of using shipping containers for buildings is not entirely new. Their inherent strength, modularity, weather resistance, and global availability made them attractive candidates for reuse, initially for low-cost, temporary, or niche structures. However, early implementations often suffered from limitations: thermal inefficiency, concerns about residual chemicals (from their shipping life), spatial constraints of the rigid box, and a sometimes overly industrial aesthetic.
Lida Group’s approach represents a significant evolution, moving far beyond simply stacking used containers. Their system leverages the *principles* of containerization – standardized dimensions, structural integrity, modularity, mobility – but utilizes **purpose-built, prefabricated volumetric modules**. These modules are conceptually similar to shipping containers in form factor for ease of transport and stacking, but are engineered from the ground up as high-performance building components.
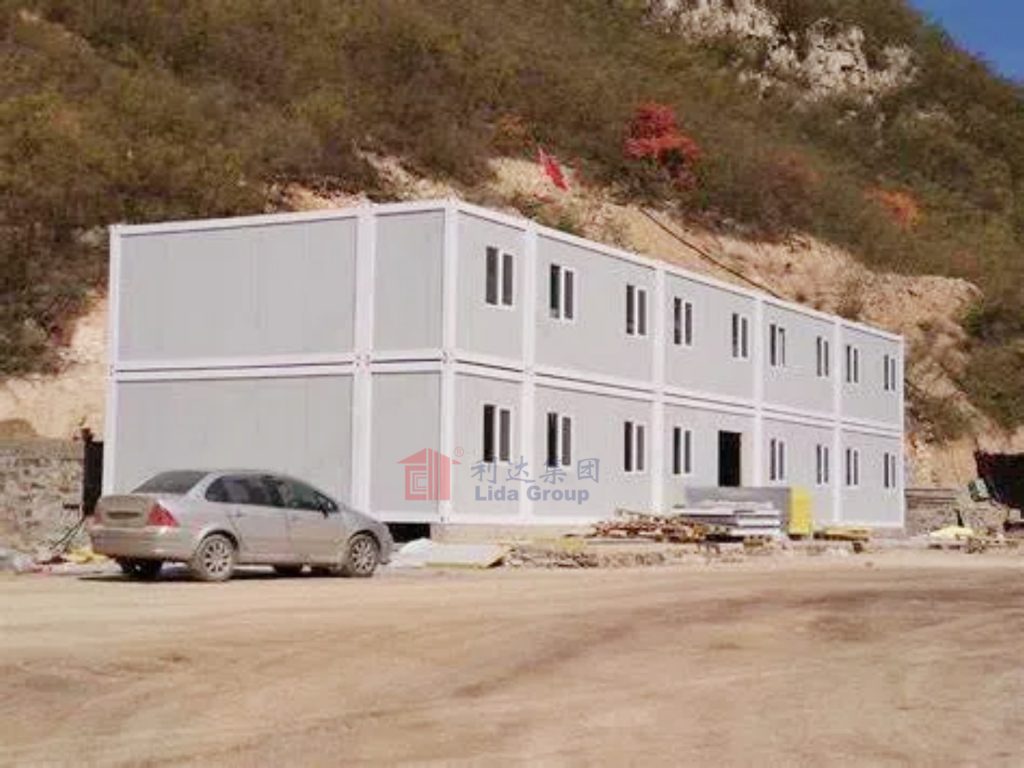
**Lida Group’s Mobile Prefab System: The Engine of Innovation**
The core of Lida Group’s solution is its integrated Mobile Prefab System (MPS). This isn’t just about the modules themselves; it’s a holistic approach encompassing design, manufacturing, logistics, and assembly:
1. **Advanced Volumetric Modular Construction (VMC):**
* **Factory Precision:** Modules are manufactured in controlled factory environments. This allows for unparalleled precision in construction, consistent quality control (structural integrity, insulation, plumbing, electrical, finishes), and simultaneous site preparation, drastically reducing overall project timelines by 30-60% compared to traditional builds.
* **Complete Fit-Out:** Modules arrive on-site as near-complete “rooms” or apartment units. Internal walls, flooring, ceilings, kitchens, bathrooms, wiring, plumbing, insulation, and even built-in furniture are installed in the factory. This minimizes on-site labor, reduces waste, and protects materials from weather damage during construction.
* **Material Optimization:** Factory settings enable efficient material usage, precise cutting, and recycling of off-cuts, contributing to waste reduction targets.
2. **The “Mobile” Advantage:**
* **Transportability:** Standardized dimensions (typically based on ISO container sizes for road/rail/sea transport) ensure modules can be easily moved using standard flatbed trucks and cranes. This opens up possibilities for relocation or repurposing the entire structure in the future – a key aspect of sustainable urbanism as needs evolve.
* **Rapid Deployment:** On-site work primarily involves preparing foundations (which can also be modular and prefabricated), connecting modules, and linking utilities. This drastically reduces construction time, noise, dust, and traffic disruption in sensitive urban environments – a major benefit for infill densification projects.
* **Disaster Response & Temporary Needs:** The system is inherently suited for rapid deployment of housing after natural disasters or for temporary worker accommodation on large projects, with the potential for later relocation to permanent urban sites.
3. **Integrated Design & Engineering:**
* **Structural Systems:** Lida employs robust structural engineering, utilizing the inherent strength of the steel module frames and designing sophisticated connection systems to create stable, multi-story buildings capable of meeting stringent seismic and wind load requirements.
* **Building Performance:** Purpose-built modules allow for the integration of high-performance thermal insulation (often exceeding code requirements), advanced glazing systems, and careful detailing to eliminate thermal bridges. This results in energy-efficient buildings with lower operational costs for residents. Integration of pre-fitted Mechanical, Electrical, and Plumbing (MEP) systems is optimized for efficiency and ease of connection on-site.
* **Design Flexibility:** While modules are standardized, Lida’s system allows for significant architectural creativity. Modules can be arranged in various configurations (staggered, cantilevered, stacked in different patterns), combined with traditional construction elements (e.g., central cores, atriums), and clad in diverse materials (metal panels, wood, composites, green walls) to create unique and contextually sensitive facades, moving decisively away from the “container look.”
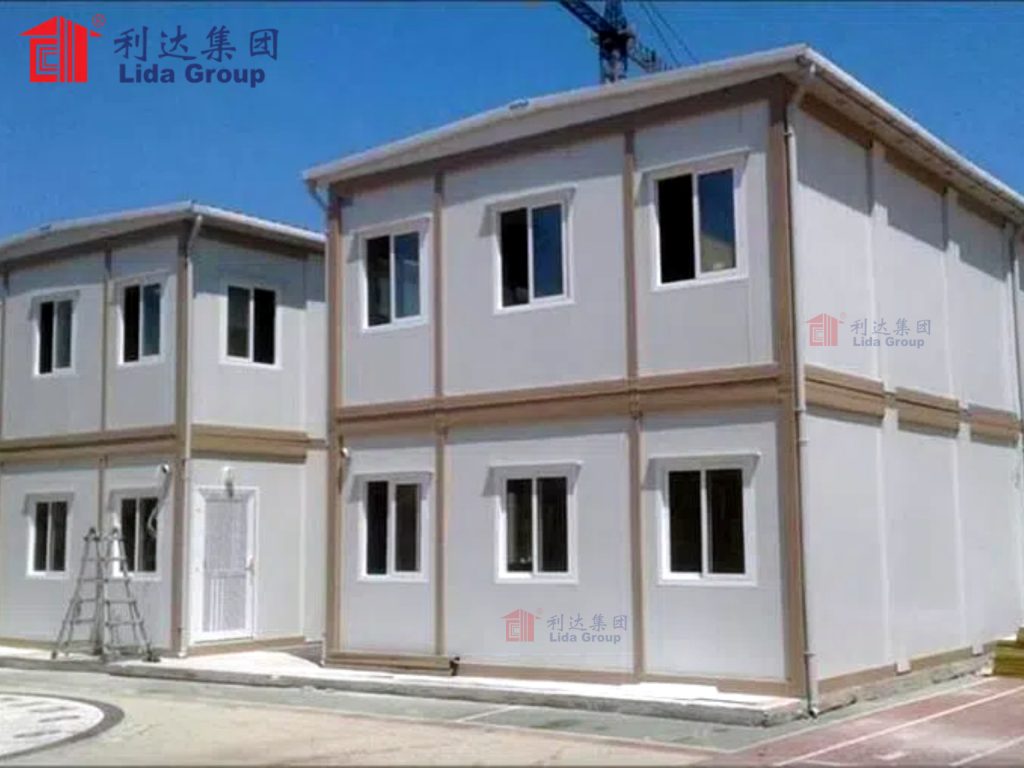
**Designing Diversity: Lida’s Spectrum of Container Apartment Solutions**
Lida Group’s true innovation lies in applying its MPS to create a wide array of apartment types tailored to diverse urban needs and resident profiles, proving that density doesn’t equate to uniformity:
1. **Compact Studios & Micro-Apartments:**
* **Target:** Young professionals, students, single individuals, key workers in high-cost areas.
* **Design:** Maximizing every square centimeter through intelligent space-saving solutions (fold-down furniture, loft beds, multi-functional spaces, optimized storage). High-quality finishes and large windows prevent claustrophobia. Often clustered around shared amenities (laundry, lounges, co-working spaces).
* **Densification Role:** Ideal for infill sites, above existing structures (e.g., parking garages), or converting underutilized urban plots. Provides vital affordable entry-point housing in city centers.
2. **Family-Oriented Units (1-3 Bedrooms):**
* **Target:** Small families, couples.
* **Design:** Combines multiple modules horizontally and/or vertically to create larger, functional layouts. Focus on creating distinct living, sleeping, and dining areas, adequate storage, and child-friendly spaces. Balconies or terraces are often integrated. Sound insulation between modules is a critical design focus.
* **Densification Role:** Enables families to live closer to urban centers, jobs, and amenities without resorting to distant suburbs. Supports mixed-income communities.
3. **Co-Living & Shared Housing:**
* **Target:** Students, young professionals, digital nomads, seniors seeking community.
* **Design:** Combines private bedroom/bathroom modules with larger, high-quality shared modules containing kitchens, dining areas, living rooms, workspaces, laundry, and recreational facilities. Emphasis on fostering interaction and community through shared space design.
* **Densification Role:** Highly efficient land use. Reduces per-person resource consumption. Creates built-in social networks, combating urban isolation. Adaptable to changing demographics.
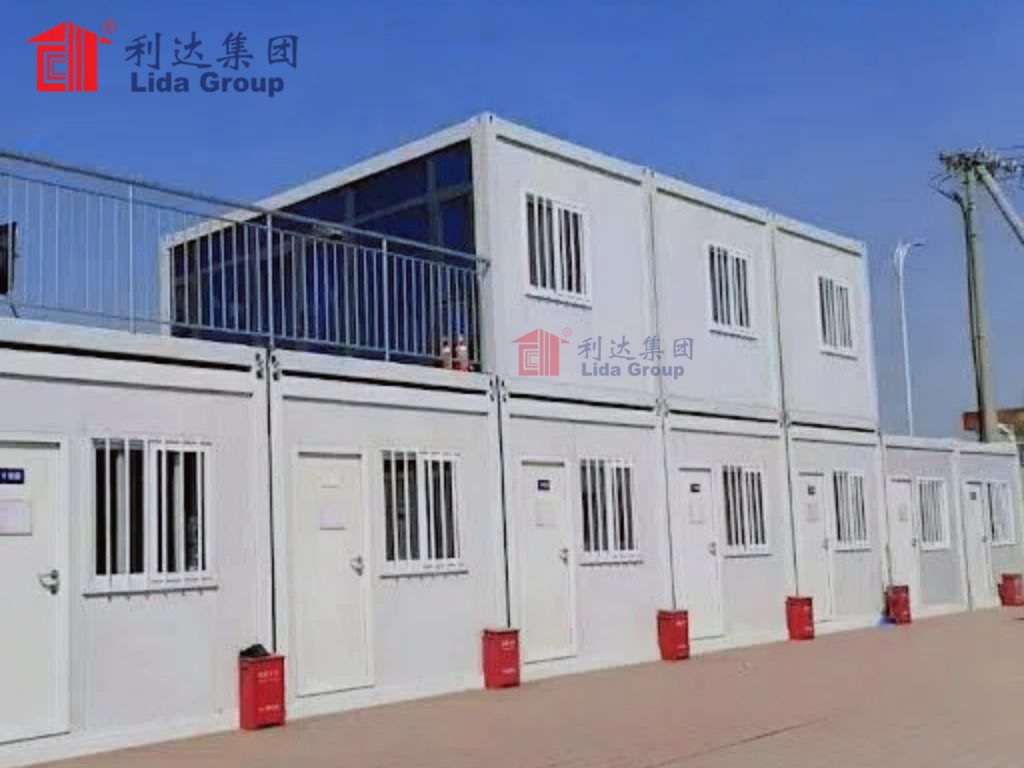
4. **Accessible & Senior Living Apartments:**
* **Target:** Seniors, individuals with mobility challenges.
* **Design:** Incorporates universal design principles from the outset – wider doorways, step-free access (often single-level modules or with internal lifts), accessible bathrooms with grab bars, lever handles, non-slip flooring. Can be integrated into larger developments or form dedicated communities with on-site support services.
* **Densification Role:** Allows aging populations to downsize while remaining in familiar neighborhoods with access to services and social connections. Reduces pressure on specialized care facilities.
5. **Luxury & Premium Modular Apartments:**
* **Target:** Discerning residents seeking high-design, sustainability, and urban convenience.
* **Design:** Utilizes larger or custom-sized modules, high-end finishes (natural wood, stone, premium appliances), expansive glazing, private terraces, and integrated smart home technology. Focus on architectural distinctiveness and premium amenities (gyms, roof gardens, concierge).
* **Densification Role:** Demonstrates the high-end potential of prefab, challenging perceptions. Attracts investment and residents to densifying areas. Often incorporates sustainable features prominently.
6. **Transitional & Supportive Housing:**
* **Target:** Individuals and families experiencing homelessness, refugees, those leaving institutional care.
* **Design:** Focus on dignity, security, and functionality. Robust construction, secure locks, basic but comfortable finishes. Often configured as self-contained studios or small apartments. Can be rapidly deployed on available public land.
* **Densification Role:** Provides immediate, dignified solutions to urgent housing crises within the urban fabric, facilitating access to support services. Significantly faster than traditional construction for such projects.
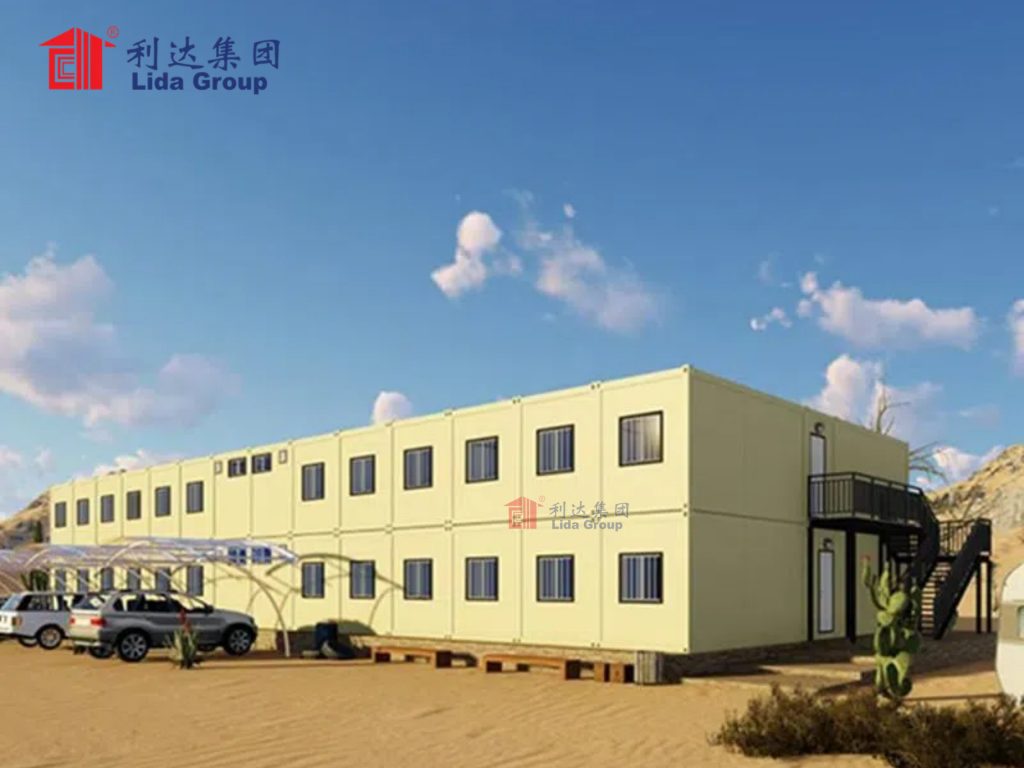
**Addressing the Challenges: Beyond the Hype**
While Lida’s system offers immense potential, acknowledging and addressing inherent challenges is crucial for widespread adoption in urban densification:
1. **Perception & Aesthetics:** Overcoming the lingering stigma of “container homes” as cheap, temporary, or unattractive requires ongoing demonstration of high-quality, architecturally diverse finished projects. Lida’s focus on cladding and creative configurations is key here.
2. **Financing & Valuation:** Lenders and appraisers are still adapting to modular construction models. Securing favorable financing terms and ensuring accurate property valuation comparable to traditional builds requires industry education and standardized appraisal methodologies for prefab.
3. **Regulatory Hurdles:** Building codes and planning permissions were often designed for traditional construction. Streamlining approvals for prefab, ensuring inspectors are familiar with the systems (especially connection details and MEP integration), and adapting zoning to accommodate modular solutions are essential. Lida actively engages with authorities to demonstrate compliance.
4. **Logistics & Site Constraints:** Transporting large modules requires careful route planning and accessible sites. Urban infill sites can be tight. Efficient crane operation and precise foundation work are critical. The “mobile” aspect requires careful planning for future relocation feasibility.
5. **Upfront Costs & Scale:** While lifecycle costs are often lower, the factory setup and module manufacturing require significant upfront capital investment. Achieving economies of scale is vital for broader cost competitiveness, necessitating consistent project pipelines. Lida’s integrated model helps manage this.
6. **Integration & Quality Control:** Ensuring seamless integration of modules on-site (structural connections, utility hookups, airtightness, and weatherproofing of joints) demands skilled labor and rigorous protocols. Factory QC must be impeccable to avoid costly on-site fixes.
7. **Thermal & Acoustic Performance:** While modern modules perform excellently, continuous innovation in joint sealing and insulation detailing is needed to match or exceed the best traditional buildings, especially in extreme climates. Acoustic separation between units is paramount in dense settings.
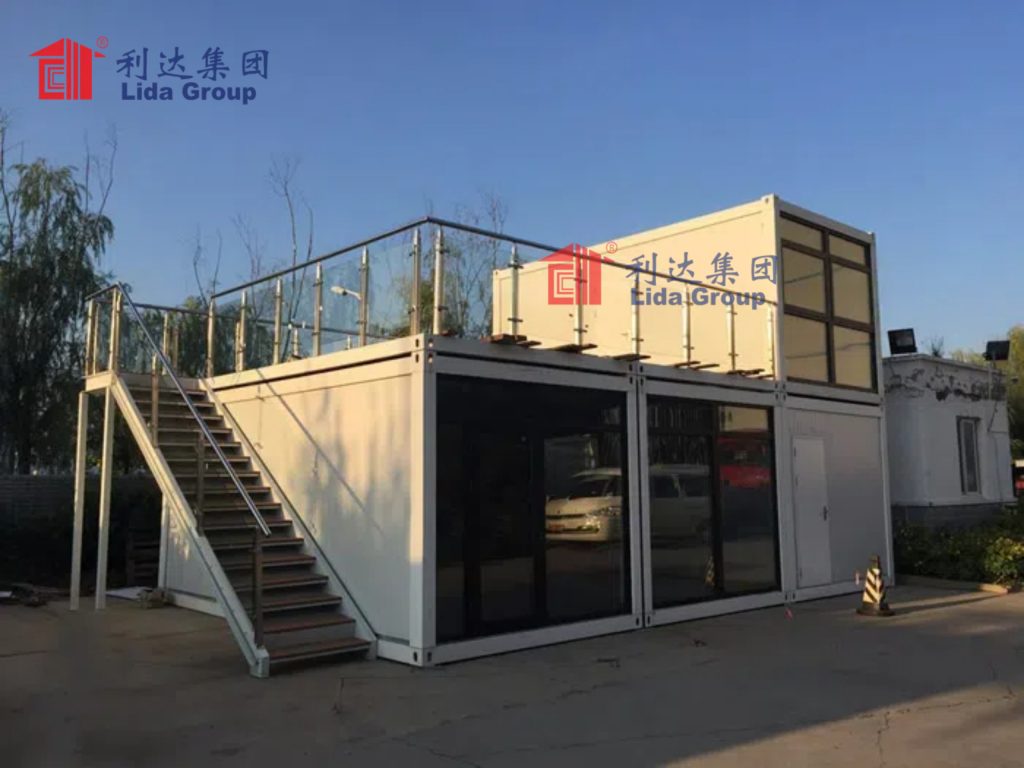
**Sustainability: A Core Tenet of the System**
Lida Group’s approach is intrinsically linked to sustainability goals, a critical aspect of responsible urban densification:
1. **Reduced Construction Waste:** Factory precision cuts waste significantly (estimates often cite 70-90% reduction compared to site-built).
2. **Lower Embodied Carbon:** Efficient material use, potential for incorporating recycled steel in modules, and reduced transport miles for workers (centralized factory) contribute to lower embodied carbon. Reduced site disturbance also helps.
3. **Energy Efficiency:** Factory-controlled environments allow for superior insulation installation and airtightness, leading to buildings with lower heating and cooling demands. Integration of renewables (solar panels) is streamlined.
4. **Reduced Site Disturbance:** Shorter, cleaner construction minimizes noise, dust, pollution, and disruption to surrounding communities and ecosystems.
5. **Material Efficiency & Potential for Recyclability:** Steel modules are highly durable and theoretically recyclable at end-of-life (though practical large-scale recycling infrastructure needs development). The system encourages lean material use.
6. **Adaptability & Reuse:** The inherent mobility and modularity mean buildings can be more easily reconfigured, expanded, or relocated as needs change, extending their useful life and reducing demolition waste.
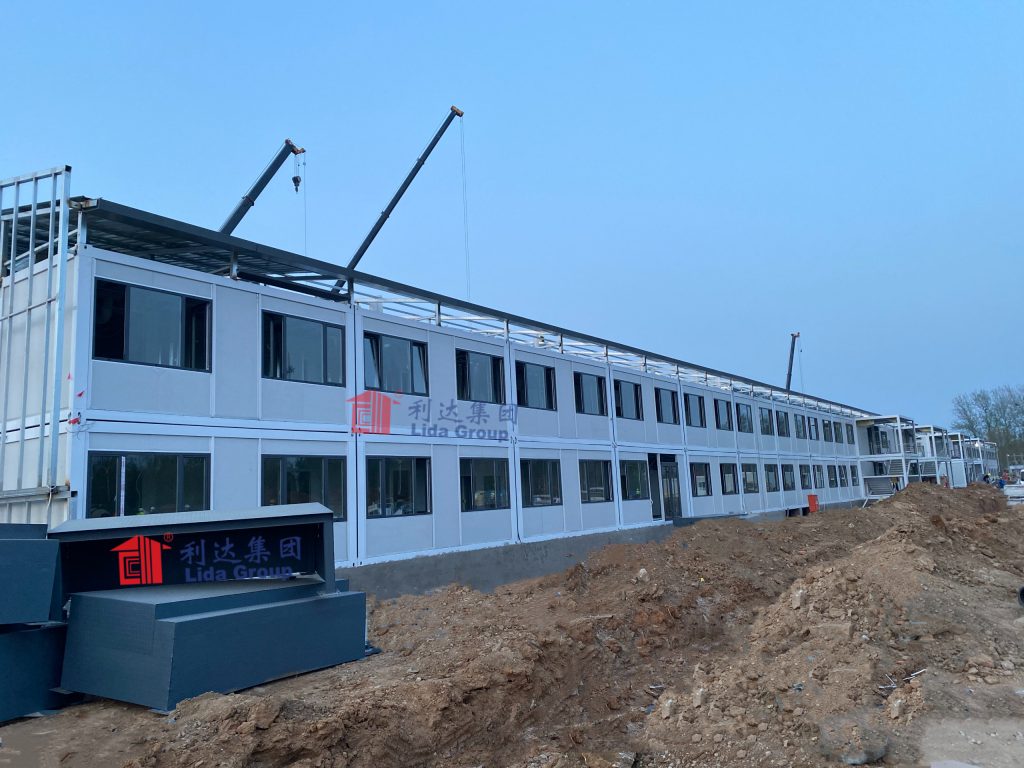
**Case Studies in Urban Integration (Conceptual Examples):**
*(Note: Avoiding specific names/locations as requested)*
* **Inner-City Infill:** A vacant, narrow lot in a bustling downtown district, previously considered unviable, was transformed using Lida’s MPS. A 6-story structure comprising compact studios and 1-bedroom apartments was erected in months, providing much-needed housing for service workers without disrupting adjacent businesses. Creative cladding blended the building into the historic streetscape.
* **University District Expansion:** Facing a chronic student housing shortage, a university partnered with a developer using Lida’s system. A co-living complex, featuring private bedroom modules and extensive shared facilities, was rapidly constructed on university-owned land adjacent to campus, alleviating pressure on the surrounding rental market.
* **Transit-Oriented Development (TOD):** On a parking lot adjacent to a major transit hub, a mixed-use development rose using Lida’s modules. Ground-floor commercial/retail modules support upper floors of family and micro-apartments, creating a vibrant, car-light community directly connected to regional transport.
* **Urban Renewal Catalyst:** In a neglected urban area targeted for renewal, a phased development began with Lida’s premium modular apartments. The speed and quality of construction attracted residents and investors, spurring further development and community amenities, demonstrating how prefab can kickstart regeneration.
* **Rapid Response Housing:** Following a local disaster, Lida’s system deployed temporary housing modules on a prepared site within weeks. Designed for potential future conversion to permanent supportive housing, these units provided immediate, dignified shelter while long-term plans were developed.
**The Future of Urban Housing: The Modular Trajectory**
Lida Group’s work represents a significant step forward, but the trajectory points towards even greater integration and sophistication:
1. **Digital Integration:** Building Information Modeling (BIM) will become even more central, enabling seamless design, manufacturing, and assembly coordination. Digital twins for facility management will optimize building performance.
2. **Advanced Materials:** Incorporation of new materials like cross-laminated timber (CLT) hybrid systems, self-healing concrete, or phase-change materials for enhanced thermal mass will improve performance and sustainability.
3. **Robotics & Automation:** Increased automation in factories (welding, finishing, MEP installation) will enhance precision, speed, and reduce costs further.
4. **Mass Customization:** While leveraging standardization, systems will allow greater flexibility for client-specific layouts and finishes within the modular framework.
5. **Circular Economy Integration:** Design for disassembly (DfD) will become standard, making future deconstruction, module reuse, and material recovery more efficient.
6. **Smart Building Integration:** Prefabrication is ideal for integrating smart home technologies (energy management, security, comfort controls) seamlessly from the outset.
7. **Policy & Regulatory Evolution:** Wider recognition of prefab benefits will drive changes in building codes, zoning, and financing, creating a more supportive environment.
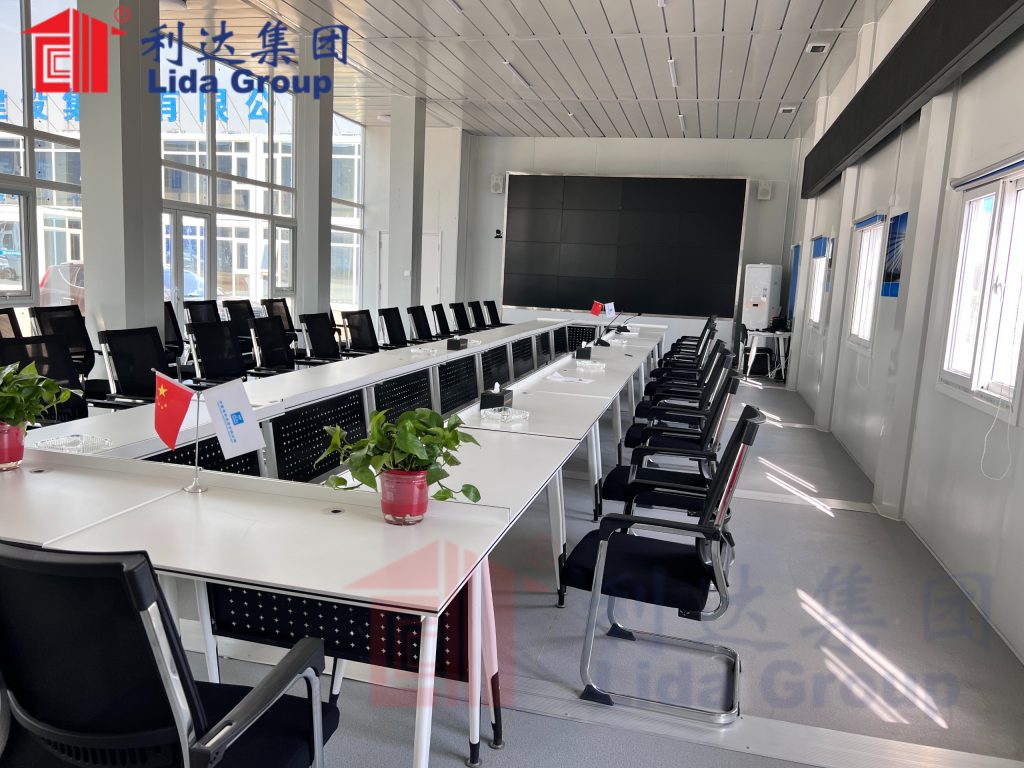
**Conclusion: Reimagining Density with Speed, Quality, and Choice**
The challenge of urban housing in the 21st century demands solutions that are not merely incremental but fundamentally transformative. Lida Group’s approach to designing diverse container apartments through its advanced Mobile Prefab System offers a powerful blueprint for sustainable urban densification. By moving the bulk of construction into controlled factory environments, they achieve unprecedented speed, significantly reduce waste and disruption, and ensure consistently high build quality. Crucially, they demonstrate that density need not equate to monotony or compromise.
The system’s inherent flexibility allows for the creation of a broad spectrum of housing types – from efficient micro-units anchoring young professionals in city centers, to dignified family apartments enabling urban living, vibrant co-living communities fostering connection, accessible homes allowing seniors to age in place, and even premium residences showcasing architectural ambition. This diversity is key to building inclusive, mixed-income, and resilient urban neighborhoods.
While challenges around perception, financing, regulation, and logistics persist, the compelling advantages – speed of delivery, reduced environmental impact, inherent potential for adaptability and future mobility, and the ability to utilize constrained infill sites – position Lida Group’s model as a critical component of the urban housing toolkit. As cities continue to grow and the imperative for sustainable, affordable, and well-located housing intensifies, the innovation demonstrated in these various container apartment designs points the way forward. It is a future where urban densification is achieved not through slow, disruptive, and resource-intensive traditional methods, but through smart, efficient, mobile prefabrication that delivers quality, choice, and much-needed homes at the pace our cities require. Lida Group’s work is not just about building apartments; it’s about building better, more responsive, and more sustainable cities for the future.
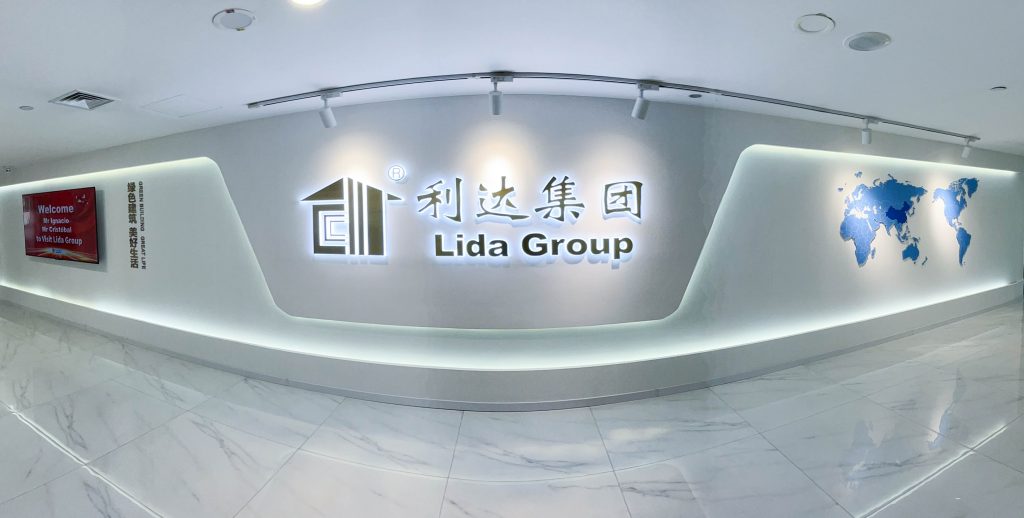
Related news
-
Luxury Meets Mobility: Lida Group's High-Quality Container House Range Features Premium Finishes & Prefab Convenience
2025-07-10 11:06:37
-
Disaster Response Upgraded: Lida Group Deploys High-Quality Container Houses & Various Types Container Apartments On-Demand
2025-07-10 10:14:31
-
Why Developers Choose Lida Group's Mobile Prefab Container Houses for Versatile, High-Quality Temporary & Permanent Housing
2025-07-09 16:33:50
contact us
- Tel: +86-532-88966982
- Whatsapp: +86-13793209022
- E-mail: sales@lidajituan.com


