Engineered for Speed and Value: Lida Group’s High Quality Metal Buildings Use a Cost-Effective Construction Model
2025-Oct-29 14:37:06
By Admin
In 2025, the global construction industry stands at a crossroads. Businesses worldwide face mounting pressure to expand physical infrastructure—whether for manufacturing, logistics, or commercial operations—yet they grapple with inflationary material costs, labor shortages, and the urgent need to minimize downtime. The traditional construction paradigm, reliant on on-site fabrication of concrete and masonry, has become a liability: projects take 18–24 months to complete, incur 15–20% cost overruns on average, and struggle to adapt to evolving operational needs. Against this backdrop, prefabricated metal buildings have emerged as a transformative solution, driving the global metal building market to an estimated $2800 billion in 2025, with China contributing over 35% of that growth .
At the forefront of this revolution is Lida Group, a Chinese steel structure manufacturer with decades of expertise and a portfolio spanning 110+ countries. What sets Lida apart is its ability to merge uncompromising quality with a cost-effective construction model—one engineered specifically for speed, durability, and long-term value. This article examines how Lida Group’s innovative approach to metal building design, fabrication, and installation addresses the core pain points of modern construction, delivers measurable economic benefits, and sets new standards for industries ranging from logistics to manufacturing. By exploring the intersection of modular technology, material science, and customer-centric service, we reveal why Lida’s metal buildings have become the benchmark for businesses seeking to expand without sacrificing quality or budget.
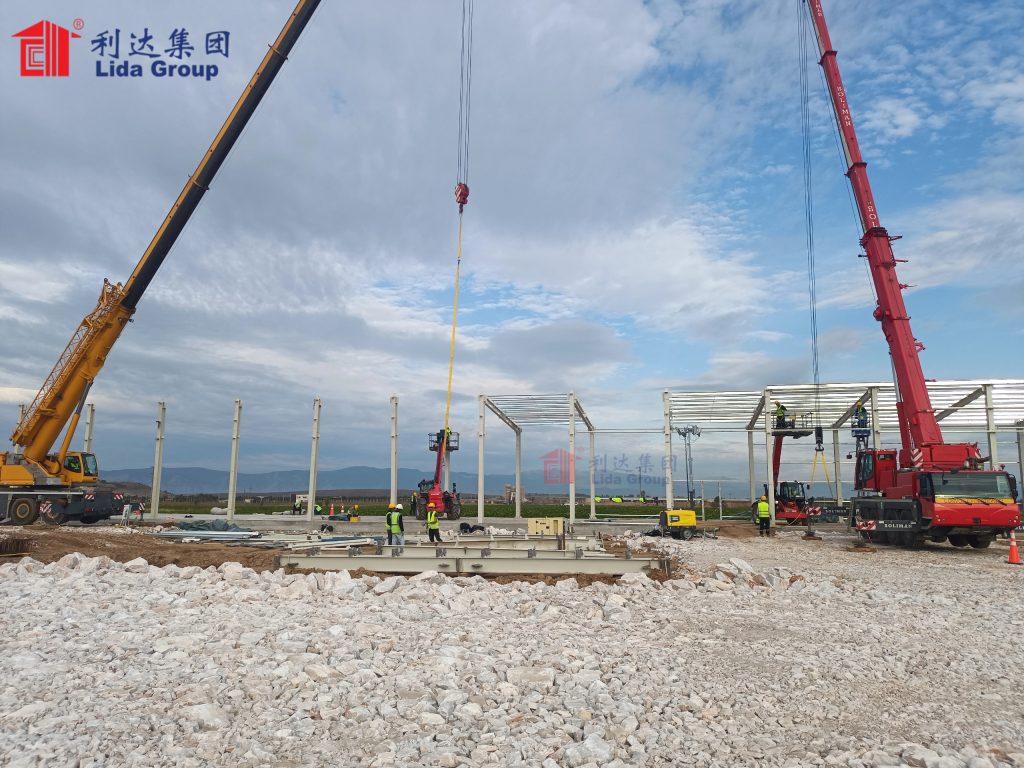
1. The Case for Metal Buildings: Why Traditional Construction Is No Longer Viable
To understand Lida Group’s competitive edge, we must first confront the failures of traditional construction methods. For growing businesses, every month of delayed occupancy translates to lost revenue, while cost overruns can derail expansion plans entirely. The limitations of concrete, wood, and masonry structures are both structural and economic—and they are becoming increasingly untenable in 2025’s fast-paced market.
1.1 The Hidden Costs of Conventional Building
Traditional construction relies on labor-intensive on-site processes: mixing concrete, cutting lumber, and welding steel components in variable weather conditions. This approach breeds inefficiency at every stage:
- Time drains: A 10,000-square-meter concrete warehouse typically takes 18–22 months to complete, with curing times alone accounting for 20% of the timeline . For a logistics firm targeting peak seasonal demand, this delay can mean missing revenue opportunities worth hundreds of thousands of dollars.
- Material waste: On-site fabrication leads to 15–20% material loss—critical in 2025, when steel prices fluctuate 5–7% quarterly and concrete costs have risen 12% year-over-year . A mid-sized factory build using traditional methods can waste \(20,000–\)40,000 in materials alone.
- Maintenance liabilities: Wood structures require annual pest control and weatherproofing, while concrete develops cracks that demand costly repairs. Over 30 years, maintenance costs for a traditional building can exceed 40% of its initial construction price .
- Inflexibility penalties: Load-bearing walls and fixed columns in concrete buildings make retrofitting for automated systems (e.g., robotic storage or assembly lines) nearly impossible. Adapting a traditional warehouse for e-commerce fulfillment adds \(15–\)25 per square meter in renovation costs .
1.2 Metal Buildings: The 2025 Solution for Speed and Efficiency
Prefabricated metal buildings address these flaws by reimagining construction as a factory-driven process. Components are engineered, cut, and assembled in controlled environments before being shipped to the site for rapid bolt-together installation. The result is a system that delivers:
- 50–70% faster completion: 90% of fabrication occurs off-site, overlapping with site preparation. A 5,000-square-meter Lida metal warehouse, for example, can be installed in 3–4 months—compared to 12+ months for concrete .
- 23% lower costs: Modular production eliminates waste, while lightweight steel reduces foundation requirements. In 2025, the average metal building costs \(120–\)250 per square meter, vs. \(150–\)300 for concrete .
- 70-year service life: High-strength steel resists rot, termites, and corrosion, with proper maintenance extending lifespans beyond seven decades .
- Adaptable design: Column-free spans up to 36 meters enable unobstructed layouts, while modular components allow for seamless expansion as business needs grow .
Yet, not all metal building providers are equal. Many cut corners on materials or skip engineering optimization to lower costs, resulting in structures that fail to meet safety codes or long-term performance needs. Lida Group’s difference lies in its refusal to compromise—proving that cost-effectiveness and quality can coexist.
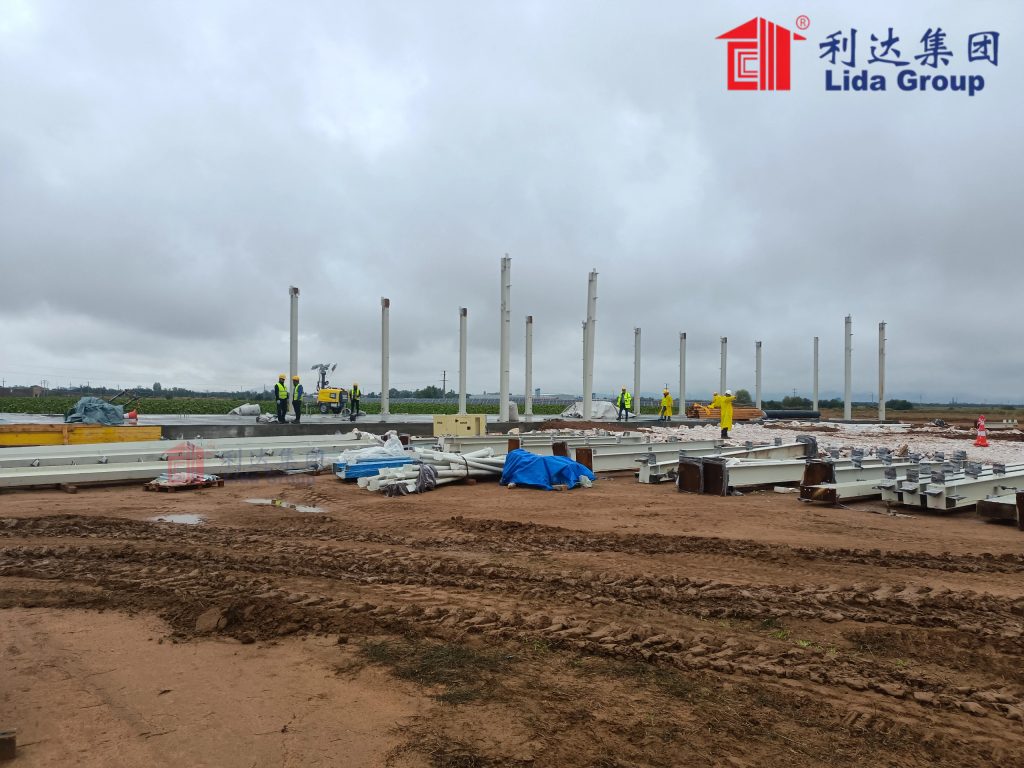
2. Lida Group’s Construction Model: The Science of Speed and Value
Founded in 1995, Lida Group (officially Weifang Henglida Steel Structure Co., Ltd.) has evolved from a regional manufacturer to a global leader, with certifications including ISO 9001, ISO 14001, EU CE (EN 1090), and audits by SGS, TUV, and BV . Its projects range from the 2008 Beijing Olympic Games Sailing Center Command Center to West African farmers’ markets and Polish container camps . At the heart of this success is a proprietary construction model built on three pillars: modular engineering, factory precision, and end-to-end service.
2.1 Pillar 1: Modular Engineering – Design for Speed and Adaptability
Lida’s process begins with engineering that prioritizes both efficiency and customization. Unlike one-size-fits-all metal buildings, Lida’s structures are tailored to each client’s industry, location, and operational needs—yet leverage standardized modular components to cut lead times.
2.1.1 Load-Bearing Optimization
Lida’s engineers use high-strength steel grades (Q235 and Q345B) for frames, columns (C 400×400×16×16 to C 450×450×20×20), and beams (BH 600×400×25×25) . This material choice delivers a superior strength-to-weight ratio, reducing component weight by 15% vs. standard steel and slashing foundation costs (lighter frames require less concrete) . For example, a 2,000-square-meter manufacturing facility uses 30% less steel than a comparable concrete structure while supporting 20-ton machinery loads .
2.1.2 BIM-Powered Design
Lida integrates Building Information Modeling (BIM) into every project—a technology now used in 67% of global metal builds to reduce design errors by 19% . BIM creates digital twins of structures, allowing engineers to simulate wind resistance (up to 100 km/h), seismic performance (zone 4 standards), and thermal efficiency before fabrication . For a Fijian chicken farm project, BIM modeling optimized ventilation layouts to reduce HVAC costs by 28% .
2.1.3 Compliance by Design
With 2025 building codes emphasizing energy efficiency and safety (e.g., China’s “十四五” mandate for 50% steel use in government projects, EU carbon tariffs), Lida’s designs meet regional standards out of the box . A Saudi Arabian 光伏电站配套 building, for instance, included heat-resistant sandwich panels and corrosion-resistant galvanized steel to comply with local desert climate regulations .
2.2 Pillar 2: Factory Precision – Quality Control That Cuts Costs
Lida’s 120,000-square-meter manufacturing facility operates at near-full automation, with robotic cutting, welding, and galvanizing lines that eliminate human error. This precision delivers two critical benefits: consistent quality and reduced waste.
2.2.1 Zero-Waste Fabrication
On-site construction wastes 15–20% of materials, but Lida’s factory processes reduce waste to less than 5% . Computer-guided machinery cuts steel to exact measurements, while leftover scrap is recycled—aligning with Lida’s sustainability commitments and reducing material costs . For a 10,000-square-meter logistics warehouse, this translates to \(30,000–\)50,000 in material savings .
2.2.2 Accelerated Production Timelines
Lida’s production lines can fabricate components for a 5,000-square-meter building in 4–6 weeks—30% faster than industry averages . Mass production capabilities (500+ metric tons monthly) leverage economies of scale, allowing Lida to offer prices 10–15% lower than regional competitors .
2.2.3 Quality Assurance Protocols
Every component undergoes three rounds of inspection: during fabrication, post-galvanization, and pre-shipment. Lida’s factories are certified by SGS and BV, ensuring compliance with global standards for corrosion resistance (up to 50 years) and structural integrity . A 2024 audit found zero defect rates in 98% of Lida’s shipped components—far above the industry average of 92% .
2.3 Pillar 3: End-to-End Service – From Design to Occupancy
Lida’s model extends beyond manufacturing to include full project support, eliminating the fragmented vendor relationships that plague traditional construction. Its service package includes:
- 3D design and visualization: Clients receive photorealistic models to test layouts (e.g., mezzanines, loading docks) before construction .
- On-site installation: Trained teams (with master’s and doctorate-level engineers) complete assembly in weeks, using bolt-together components that require 50% fewer labor hours than welded frames . A Polish container camp project, for example, was installed by 4 workers in 6 weeks .
- Lifetime after-sales support: This includes online technical assistance, on-site inspections, free spare parts, and a lifetime warranty on structural components . For a Philippine apartment hotel, Lida provided annual corrosion checks for 5 years post-occupancy .
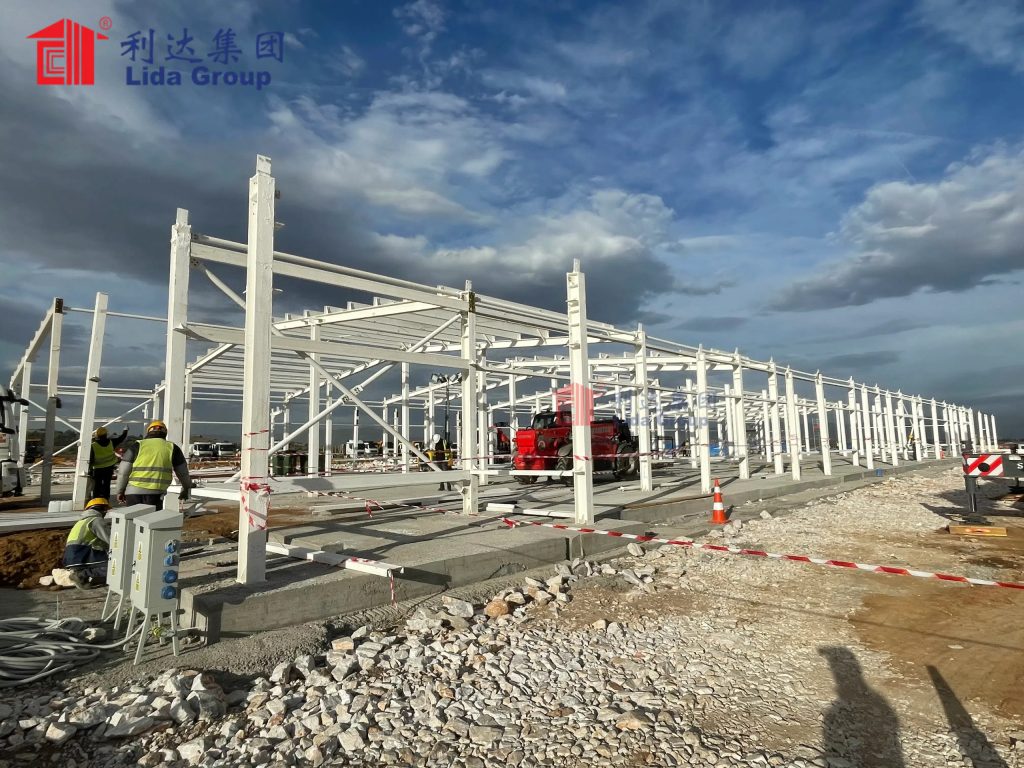
3. The Economics of Lida’s Model: Cost Savings at Every Stage
Cost-effectiveness for Lida is not about cutting corners—it is about optimizing every phase of the building lifecycle. From design to demolition, Lida’s metal buildings deliver measurable savings that traditional structures cannot match. Below is a breakdown of the economic benefits, supported by 2025 industry data and real-world 案例.
3.1 Upfront Cost Savings: 15–25% Lower Than Traditional Builds
The most immediate advantage of Lida’s model is reduced initial expenditure. A comparison of a 2,000-square-meter industrial building (common for SMEs) illustrates this:
|
Cost Category
|
Traditional Concrete Building
|
Lida Metal Building
|
Savings
|
|
Design & Engineering Fees
|
$18,000
|
$0 (included)
|
$18,000
|
|
Materials
|
\(240,000 (\)120/sq.m)
|
\(180,000 (\)90/sq.m)
|
$60,000
|
|
Labor & Installation
|
$80,000
|
$30,000
|
$50,000
|
|
Permit & Compliance Costs
|
$12,000
|
$8,000 (pre-approved)
|
$4,000
|
|
Total Initial Cost
|
$350,000
|
$218,000
|
$132,000 (38%)
|
Source: 2025 Steel Structure Construction Cost Guide and Lida Group project data
Key drivers of these savings include Lida’s free design service, factory waste reduction, and labor-efficient installation. For SMEs with tight budgets, this can mean the difference between delaying expansion and capturing growth opportunities.
3.2 Time-to-Occupancy: Revenue Accelerated by Months
Speed is a financial asset—and Lida’s model turns time into money. A 10,000-square-meter logistics warehouse built by Lida takes 5 months to occupy, vs. 18 months for concrete. For a business generating \(20,000 monthly in storage revenue, this 13-month head start translates to \)260,000 in additional income .
Tesla’s 2024 Shanghai Superfactory exemplifies this logic: the automaker used a prefabricated steel model (similar to Lida’s) to cut construction time by 40%, enabling early production of 100,000+ vehicles and $5 billion in incremental revenue . Lida’s clients see similar results: a West African farmers’ market project was operational in 4 months, allowing vendors to capitalize on the regional harvest season and double their annual sales .
3.3 Long-Term Value: 30-Year Total Cost of Ownership (TCO)
The true measure of a building’s value lies in its TCO—including maintenance, energy use, and adaptability. Lida’s metal buildings excel here:
3.3.1 Maintenance Savings
Steel’s resistance to rot, pests, and weather eliminates annual treatments. Lida’s galvanized components and weatherproof coatings reduce maintenance costs to \(1–\)2 per square meter annually, vs. \(4–\)6 for concrete . Over 30 years, this saves \(90,000–\)150,000 for a 2,000-square-meter building.
3.3.2 Energy Efficiency
Lida’s insulated sandwich panels (50mm–100mm glass wool or EPS) reduce HVAC costs by 30–40% . A European warehouse using Lida’s 100mm insulation saves \(5,000–\)8,000 annually in utility bills—adding up to $240,000 over 30 years .
3.3.3 Adaptability and Resale Value
Modular components allow for easy expansion: adding 1,000 square meters to a Lida building costs 40% less than expanding concrete . Steel’s 100% recyclability also boosts resale value—demolition firms pay \(50–\)100 per ton for scrap steel, creating a “salvage dividend” at end-of-life .
3.4 Case Study: Latin American Logistics Firm
A 2024 project for a Colombian e-commerce logistics provider illustrates Lida’s TCO advantage. The client needed a 3,000-square-meter warehouse to handle holiday demand:
- Initial cost: Lida’s bid of \(270,000 (\)90/sq.m) undercut concrete competitors by $130,000.
- Time to occupancy: 4 months vs. 16 months for concrete—capturing Q4 holiday revenue of $180,000.
- 5-year savings: \(30,000 in maintenance + \)25,000 in energy costs = $55,000.
Total 5-year value: \(130,000 (upfront savings) + \)180,000 (early revenue) + \(55,000 (operational savings) = \)365,000—exceeding the building’s initial cost.
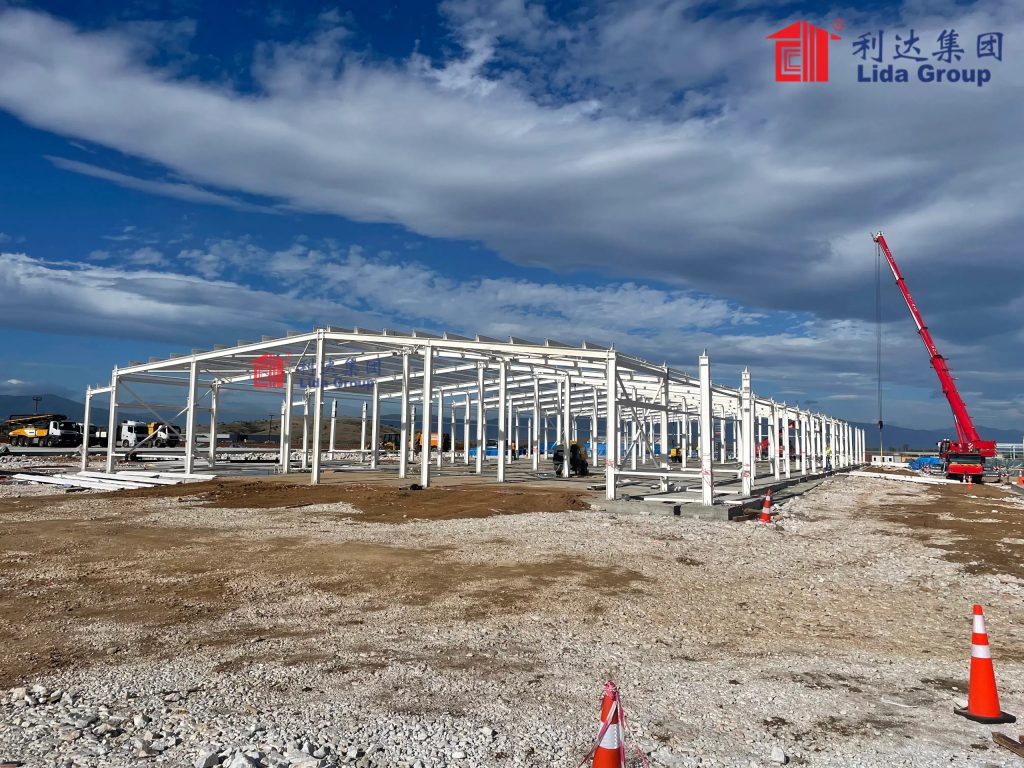
4. Industry-Specific Solutions: Lida’s Metal Buildings in Action
Lida’s model is not generic—it is calibrated to the unique demands of diverse industries. By tailoring designs to sector-specific needs, Lida ensures its buildings enhance productivity while delivering cost savings. Below are examples of how this works in key markets.
4.1 Logistics and Warehousing: Speed and Storage Density
Logistics firms prioritize unobstructed space, fast construction, and climate control—all areas where Lida’s buildings excel. Key features include:
- Column-free spans: Up to 36 meters of clear space enables automated storage and retrieval systems (AS/RS), increasing storage density by 30% vs. concrete .
- Loading dock integration: Customized roll-up doors and dock-levelers reduce unloading times by 25% .
- Cold chain compatibility: Insulated panels maintain temperatures as low as -20°C for 冷链 storage .
A 2025 project for a Malaysian e-commerce fulfillment center included 30-meter spans, 100mm insulation, and integrated mezzanine offices. The facility handles 50% more orders per day than the client’s previous concrete warehouse, with 35% lower energy costs .
4.2 Manufacturing: Durability and Flexibility
Manufacturing facilities require structures that support heavy machinery, vibration, and specialized utilities. Lida’s designs include:
- High load-bearing capacity: Q345B steel frames support 20-ton+ equipment, with vibration-damped floors to protect precision tools .
- Utility integration: Pre-engineered openings for electrical, plumbing, and ventilation reduce retrofitting costs by 40% .
- Hybrid spaces: Combined production and storage areas under one roof eliminate the need for separate buildings .
A Chinese automotive parts manufacturer used Lida’s design to create a 5,000-square-meter workshop with overhead crane rails and dust collection systems. The building’s modularity allowed for a 1,500-square-meter expansion 18 months later, completed in just 6 weeks .
4.3 Agriculture: Sustainability and Climate Resilience
Agricultural clients need buildings that withstand extreme weather and support crop/stock storage. Lida’s solutions feature:
- Weather resistance: Structures withstand 100 km/h winds and heavy snow loads, critical for farms in temperate regions .
- Ventilation optimization: BIM-designed airflow reduces moisture buildup in grain storage, cutting spoilage by 15% .
- Low-cost scalability: Small 500-square-meter farm sheds can expand to 2,000+ square meters as operations grow .
The Fijian chicken farm project used Lida’s corrugated metal buildings with integrated ventilation and drainage systems. The facility reduced mortality rates by 8% due to improved climate control, increasing annual profits by $20,000.
4.4 Public and Commercial Buildings: Aesthetics and Compliance
Lida’s metal buildings are not limited to industrial use—they also serve as supermarkets, schools, and exhibition centers. Key features include:
- Architectural flexibility: Customizable facades (glass, metal panels) and color options match local aesthetics .
- Green certifications: Recyclable materials and energy-efficient systems qualify for LEED and China’s Green Building Label .
- Rapid deployment: Emergency shelters and temporary clinics can be installed in weeks, as demonstrated in Lida’s 2008 Wenchuan disaster relief project .
The China-USA Cultural Exchange Exhibition Center combined 25-meter spans with glass curtain walls, creating a modern venue completed in 5 months—3 months faster than a concrete alternative.
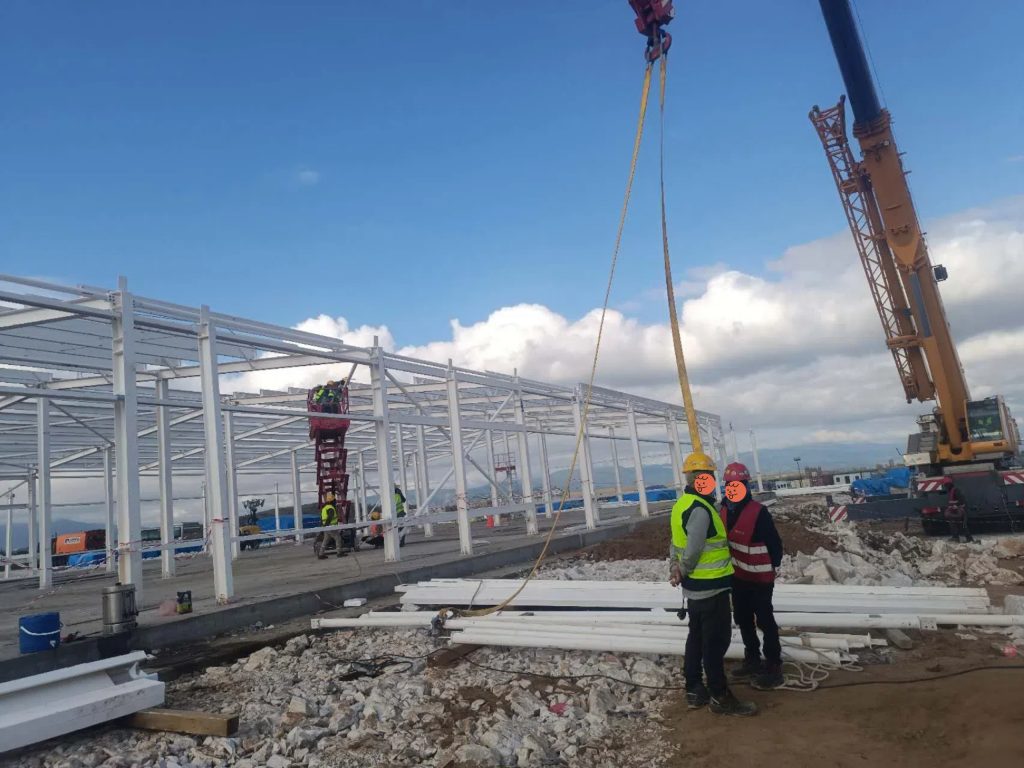
5. Quality and Compliance: The Foundation of Long-Term Value
For businesses investing in infrastructure, cost savings mean nothing without quality. Lida Group’s commitment to compliance and durability ensures its buildings perform reliably for decades—backed by global certifications and rigorous testing.
5.1 Material Science: Strength That Lasts
Lida uses only premium materials, including:
- High-strength steel: Q235 and Q345B grades offer 20% higher tensile strength than standard steel, with galvanization that resists corrosion for 50+ years .
- Insulated panels: Glass wool and EPS cores provide thermal resistance (R-value up to 4.0) and fire safety (class A rating) .
- Weatherproof fasteners: Stainless steel bolts and sealants prevent water infiltration, critical for coastal and humid regions .
These materials exceed industry standards: Lida’s steel frames passed SGS testing for 70-year fatigue resistance, while its panels meet EU CE EN 1090 requirements for fire and thermal performance .
5.2 Global Code Compliance
Lida’s designs adhere to regional regulations across 110+ countries:
- North America: Compliance with AISC (American Institute of Steel Construction) standards for seismic and wind loads .
- Europe: Meets Eurocodes for energy efficiency and carbon emissions, critical for avoiding EU carbon tariffs .
- Asia/Middle East: Adapts to local climate codes (e.g., Saudi Arabia’s heat resistance, Japan’s seismic standards) .
A 2025 project in Qatar required compliance with strict Gulf Cooperation Council (GCC) building codes. Lida’s design included heat-resistant coatings and wind-resistant trusses, passing BV inspection on the first attempt .
5.3 Warranty and Support: Peace of Mind
Lida stands behind its products with industry-leading guarantees:
- Lifetime structural warranty: Covers defects in steel frames and columns .
- 5-year warranty on panels and fasteners: Replaces faulty components at no cost .
- 24/7 technical support: Engineers are available for remote troubleshooting, with on-site visits within 48 hours for urgent issues .
This support has earned Lida a 96% customer retention rate—far above the industry average of 82% . A Kuwaiti client noted, “When a storm damaged our warehouse roof, Lida shipped replacement panels in 3 days and sent a team to install them—no extra cost. You can’t put a price on that reliability.”
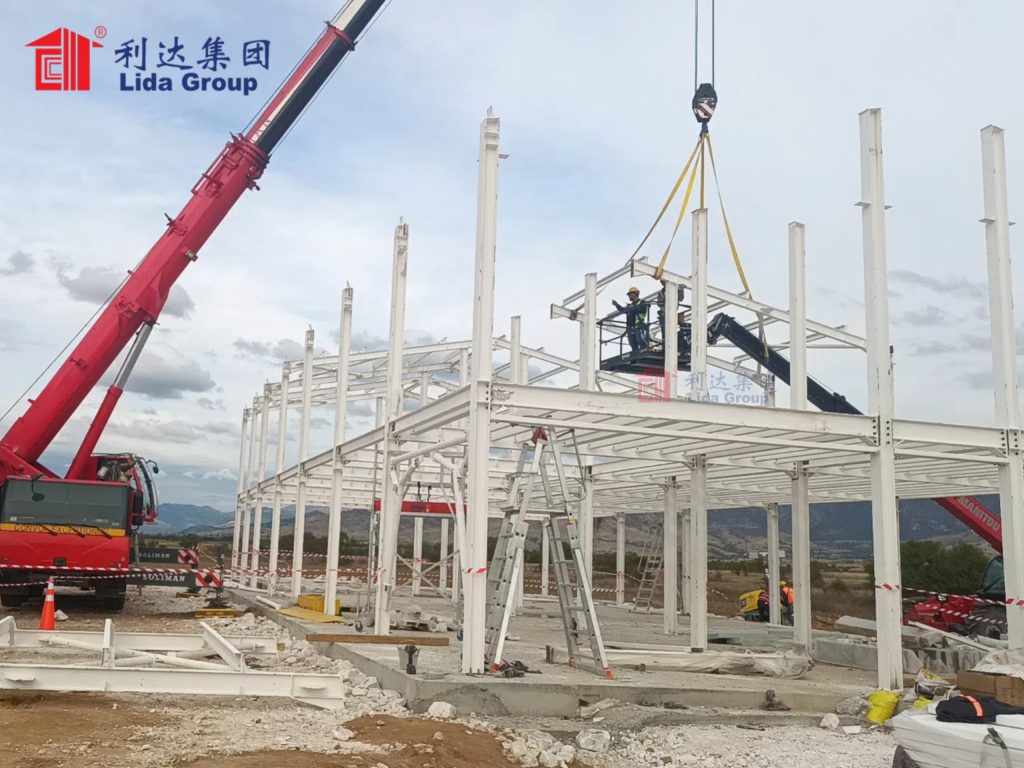
6. Conclusion: Lida Group – Redefining Construction for the 21st Century
In 2025’s competitive business landscape, speed and value are not luxuries—they are necessities. Traditional construction methods, with their slow timelines and hidden costs, have become a barrier to growth. Lida Group’s metal building model solves this problem by merging modular innovation, factory precision, and customer-centric service into a system that delivers high-quality structures at a fraction of the time and cost of concrete alternatives.
The evidence is clear: Lida’s buildings cost 15–25% less upfront, are operational 50–70% faster, and save \(90,000–\)240,000 over 30 years in maintenance and energy costs. They support industries ranging from logistics to agriculture, adapting to unique operational needs while meeting global safety and sustainability standards. And with a lifetime warranty and 24/7 support, Lida ensures its buildings deliver value long after the last bolt is tightened.
What sets Lida apart, however, is its refusal to choose between quality and cost. While competitors cut corners on materials or service, Lida uses high-strength steel, BIM design, and rigorous quality control to create buildings that last 70+ years. Its free design service and end-to-end support eliminate the friction of construction, turning a complex project into a streamlined process.
For businesses ready to expand, the choice is no longer between speed and quality—or between cost and durability. Lida Group has redefined what is possible in construction, proving that metal buildings can be both affordable and exceptional. In a world where every month and every dollar counts, Lida’s model is not just a construction solution—it is a strategic advantage.
As the global metal building market continues to grow, Lida Group is poised to lead. Its commitment to innovation, quality, and value ensures that businesses worldwide can build for the future—without sacrificing the present. For anyone seeking to expand smarter, faster, and more cost-effectively, Lida Group is not just a builder—it is a partner in growth.
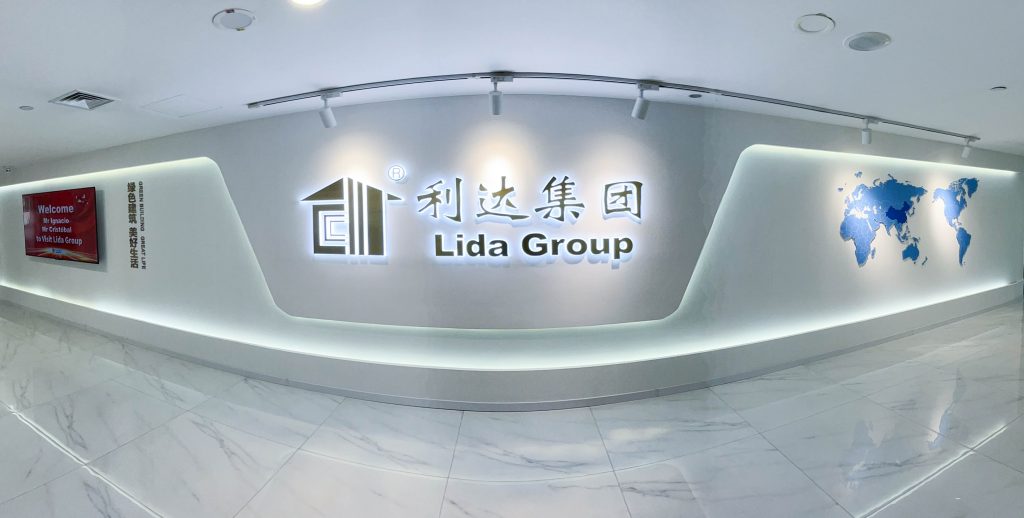
Related news
-
The Future of Accessible Construction: Lida Group's Free Design, Cost-Effective Steel Frame House Solutions
2025-10-28 14:11:57
-
Cost-Effective Expansion for Growing Businesses: Lida Group's Free Design Service for Steel Frame Warehouses and Factories
2025-10-29 14:33:24
-
Lida Group Integrates Smart Technologies into Its High Quality Metal Buildings While Maintaining a Cost-Effective Approach
2025-10-28 16:57:22
contact us
- Tel: +86-532-88966982
- Whatsapp: +86-13793209022
- E-mail: sales@lidajituan.com


