In the intricate web of global commerce and industry, the warehouse stands as a critical, though often underappreciated, nexus. It is the guardian of supply chains, the protector of assets, and the silent engine room of logistics. The integrity of these structures is not merely a matter of convenience but a fundamental prerequisite for economic stability and operational continuity. However, this integrity is constantly tested by a world of increasing volatility—from the escalating fury of extreme weather events driven by climate change to the immense physical demands of modern storage and manufacturing. In this high-stakes environment, conventional construction methods can reveal significant vulnerabilities, leading to catastrophic failures, devastating financial losses, and dangerous disruptions.
Addressing this challenge requires a paradigm shift in design philosophy and material science. It demands a move away from traditional, often inadequate, building techniques toward solutions conceived from the ground up for strength, durability, and resilience. At the forefront of this movement is Lida Group, whose engineered steel structure warehouses represent the pinnacle of this new approach. These are not simple metal sheds; they are highly sophisticated systems meticulously designed and constructed to form an impervious shield against the most formidable forces of nature and industry, ensuring that the assets within remain secure no matter what challenges arise externally.
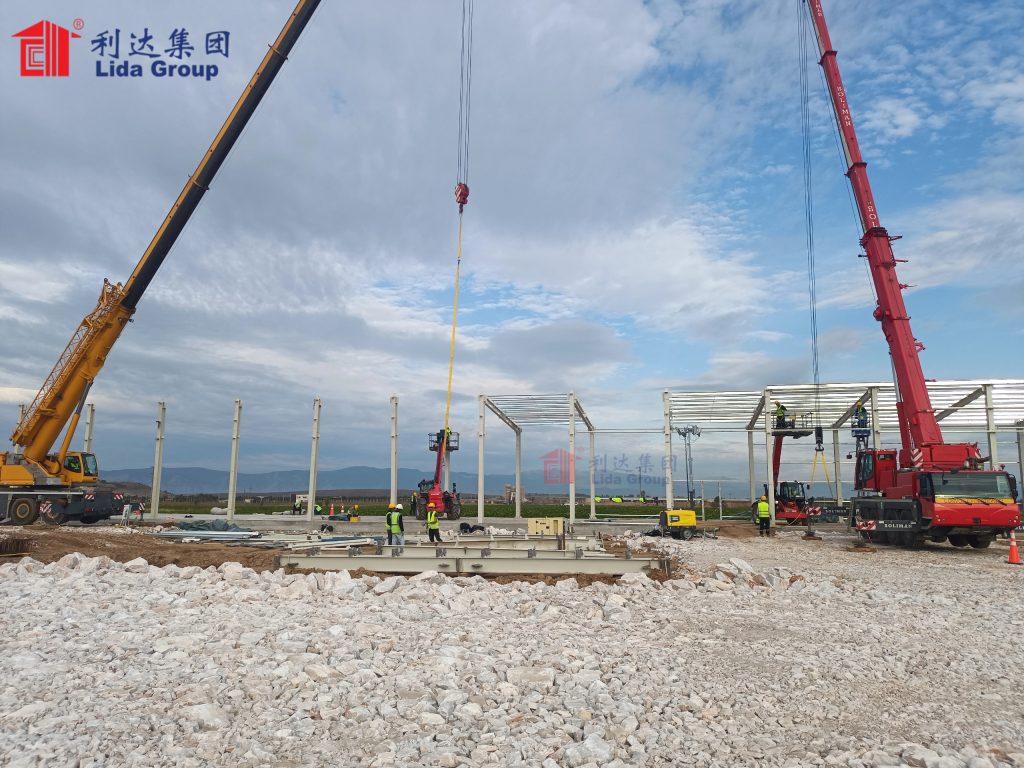
**The Modern Assault on Storage Infrastructure: Why Resilience is Non-Negotiable**
The demands placed on contemporary warehouses are greater than ever before, creating a perfect storm of challenges that define the need for superior engineering.
1. **Climate Change and Extreme Weather:** The increasing frequency and intensity of extreme weather events pose a direct and existential threat to infrastructure. Warehouses must be designed to resist:
* **High-Wind Events:** Hurricanes, cyclones, and tornadoes exert tremendous uplift and lateral forces that can peel roofs from their structures and collapse walls.
* **Heavy Snow Loads:** Blizzards and severe winter storms can deposit hundreds of pounds of snow per square foot, causing roof collapse if the structure is under-designed.
* **Seismic Activity:** In earthquake-prone regions, ground shaking can cause catastrophic structural failure in rigid buildings not designed for flexibility and energy dissipation.
* **Torrential Rain and Flooding:** Water intrusion can destroy inventory, cause mold, and compromise the structural integrity of building materials.
2. **Heavy and Dynamic Loads:** The internal demands have also intensified. Modern warehouses are more than just storage spaces; they are often active distribution centers and manufacturing hubs.
* **High-Density Storage:** The use of massive, multi-level pallet racking systems concentrates immense point loads on specific areas of the floor slab.
* **Heavy Equipment:** The constant operation of forklifts, reach trucks, and other heavy machinery creates dynamic live loads and vibration.
* **Mezzanine Floors:** Adding intermediate levels significantly increases the dead load on the primary structure and imposes complex load-path requirements.
3. **Economic and Operational Imperatives:** The cost of failure is astronomical. Downtime resulting from a damaged warehouse can halt an entire supply chain, leading to massive financial penalties, contractual breaches, and irreparable reputational damage. Resilience is, therefore, a direct contributor to business continuity and risk mitigation.
Conventional construction materials like wood or concrete masonry can struggle to meet these multifaceted demands cost-effectively. Wood is vulnerable to moisture, fire, and pest infestation, while concrete and masonry are brittle and can perform poorly under seismic or high-wind tensile and shear forces. This is where the inherent properties of steel and advanced engineering come to the fore.
**The Chosen Material: The Inherent Superiority of Structural Steel**
Steel is the backbone of Lida Group’s resilient warehouse designs, chosen for its unparalleled combination of physical and practical properties:
* **Exceptional Strength-to-Weight Ratio:** Steel is incredibly strong both in tension and compression, yet relatively lightweight. This allows for the creation of large, clear-span interiors—unobstructed by columns—that maximize usable space and operational flexibility for racking and equipment movement.
* **Ductility and Toughness:** This is perhaps steel’s most critical advantage in resilience. Unlike brittle materials that fail suddenly without warning, steel is ductile. It can bend, flex, and deform significantly under extreme overloads (like an earthquake or high wind) without fracturing. This ability to absorb and dissipate energy provides crucial warning and prevents sudden, catastrophic collapse.
* **Predictability and Homogeneity:** The properties of structural steel are consistent, predictable, and homogenous. Engineers can model its behavior with a high degree of accuracy under a vast array of load conditions, allowing for precise and reliable design.
* **Durability and Longevity:** When properly protected against corrosion through galvanization or advanced paint systems, steel offers a long service life with minimal maintenance, resisting rot, mold, and insect damage that plague organic materials.
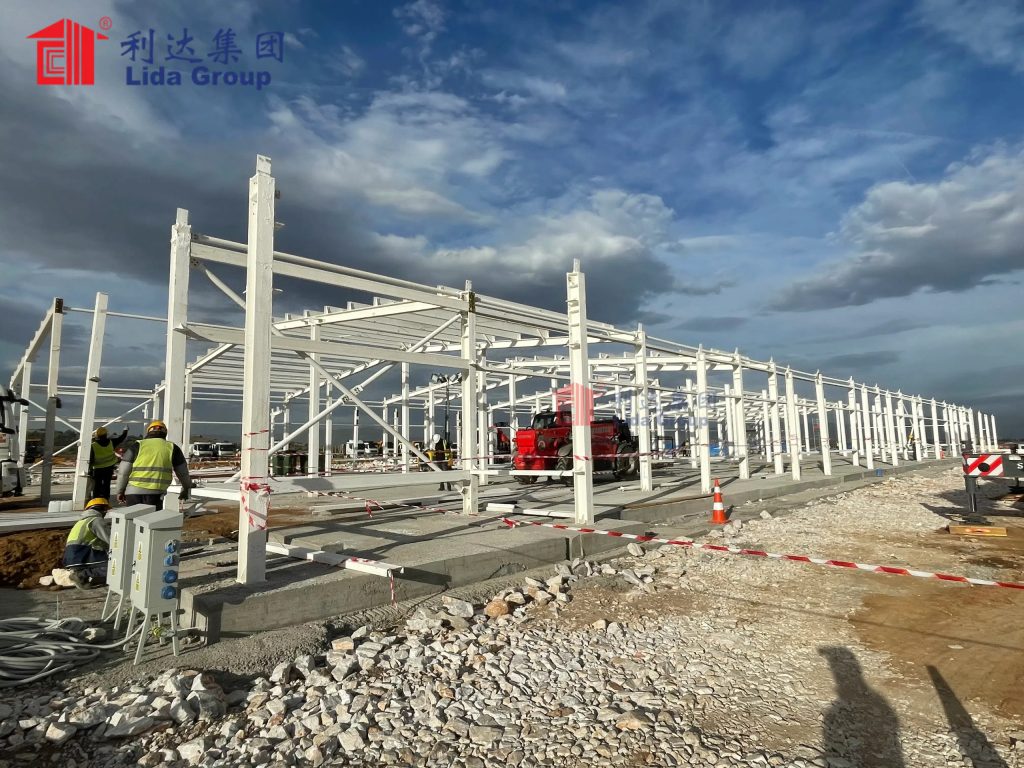
**The Engineering Blueprint: Designing for Ultimate Resilience**
Lida Group’s process transcends simple fabrication; it is a rigorous exercise in predictive engineering. Every warehouse is a product of a meticulous design process tailored to its specific location and purpose.
**1. Site-Specific Structural Analysis and Load Calculation:**
The first step is a comprehensive analysis of the environmental forces the building will face.
* **Dead Loads:** The weight of the structure itself—steel frames, roof and wall cladding, insulation, and permanent services.
* **Live Loads:** The weight of occupants, movable equipment, and stored goods.
* **Environmental Loads:** This is where extreme resilience is engineered. Using historical meteorological data and sophisticated software, engineers calculate:
* **Wind Loads:** Based on the building’s geographic location, height, and shape (as per ASCE 7, Eurocode 1, or other local standards), engineers determine the design wind speed and the resulting pressure on every surface of the building.
* **Snow Loads:** Similarly, regional snow fall data is used to calculate the potential weight of snow on the roof, considering factors like roof slope and thermal conditions that might affect accumulation.
* **Seismic Loads:** In active zones, the building is designed per seismic codes (e.g., IBC, ASCE 7) to resist ground motions through ductile detailing, ensuring it sways without breaking.
* **Load Combinations:** The structural design doesn’t just consider these forces in isolation. Engineers analyze worst-case-scenario combinations, such as a full inventory (high live load) occurring simultaneously with a 50-year snow event and high winds.
**2. Advanced Framing Systems: The Skeleton of Strength:**
The primary frame is the building’s skeleton. Lida Group utilizes robust framing systems designed for maximum integrity.
* **Clear-Span Rigid Frames:** For most warehouse applications, large clear-span frames are used. These are typically made from high-strength, custom-fabricated I-sections. The connections between columns and rafters are rigid, creating a continuous structure that effectively resists lateral winds and seismic forces by transferring loads through the entire frame to the foundation.
* **Secondary Framing:** Purlins (roof) and girts (walls) are cold-formed Z or C-sections, spaced strategically to support the cladding and transfer loads back to the primary frame. These are designed to prevent buckling and ensure system stability.
**3. The Armor: High-Performance Cladding and Anchorage:**
The frame is only as strong as its connection to the foundation and its protective skin.
* **Foundation and Anchorage:** The steel frame is anchored to a massive concrete foundation using high-strength anchor bolts. The design of this connection is critical to prevent uplift from wind forces and to ensure the entire building works as a single, monolithic unit against external threats.
* **Cladding Systems:** The roof and wall panels are not just aesthetic covers; they are structural components. Lida Group uses high-tensile-strength steel sheets, often with a durable anti-corrosion coating (like Galvalume). These panels are securely fastened to the secondary framing with specially designed screws equipped with neoprene washers to create a weather-tight seal. For high-wind zones, the panel profile, thickness, and fastener spacing are all specially engineered to resist pull-off and deformation.
**4. Quality Assurance: Precision Manufacturing and Control:**
Resilience is designed on the computer but is actualized in the factory and on the site.
* **Digital Design and BIM:** Building Information Modeling (BIM) allows for a complete digital prototype. This enables clash detection, precise component detailing, and accurate quantification before any steel is cut, eliminating errors.
* **Computer-Aided Manufacturing (CAM):** Steel components are cut, drilled, and welded with robotic precision. This ensures every connection point is exact, which is vital for the structural integrity of the assembled frame.
* **Quality Control:** Material certificates, weld inspections, and dimensional checks are conducted at every stage of fabrication to ensure compliance with the design specifications.
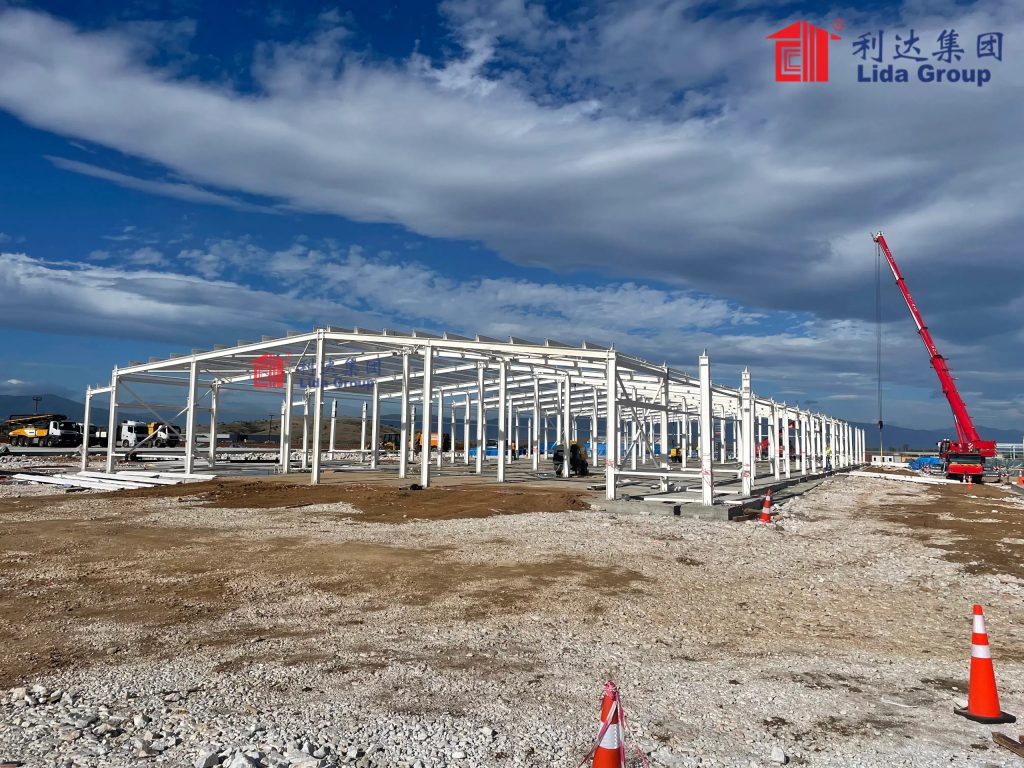
**The Proof is in the Performance: Withstanding the Test**
The result of this rigorous engineering process is a warehouse that offers unparalleled protection:
* **Against Wind:** The combination of a ductile frame, secure connections, and well-anchored cladding allows the building to flex and dissipate wind energy. The structure may sway, but it will not collapse, protecting both the contents and any personnel inside.
* **Against Snow:** The robust primary frame, designed for specific snow loads, prevents the sagging or collapse that can afflict weaker structures. The slippery surface of metal roofing also encourages snow to slide off once a certain angle or accumulation is reached.
* **Against Seismic Activity:** The ductility of steel allows the frame to behave like a flexible reed in the wind, swaying with the earthquake’s energy and dissipating it through the material’s deformation, rather than shattering like a brittle twig.
* **Against Heavy Loads:** Internally, the strong frame easily supports heavy mezzanines and high-density racking. The clear-span design eliminates obstructive columns, maximizing storage capacity and operational efficiency.
**Beyond Resilience: The Holistic Advantages**
While resilience is the primary feature, it is complemented by a host of other benefits that make steel warehouses a superior choice:
* **Speed of Construction:** Pre-engineered components are manufactured off-site and assembled quickly on-site, dramatically reducing project timelines and allowing for faster occupancy and return on investment.
* **Cost-Effectiveness:** The efficiency of design and speed of construction lead to significant savings in both material and labor costs compared to traditional methods.
* **Design Flexibility:** The clear-span interiors offer vast, adaptable space that can be easily reconfigured as operational needs change. Expansion is also straightforward, with new bays can be added seamlessly.
* **Sustainability:** Steel is the world’s most recycled material. At the end of its long life, the entire structure can be disassembled and the steel recycled into new products, minimizing environmental impact.
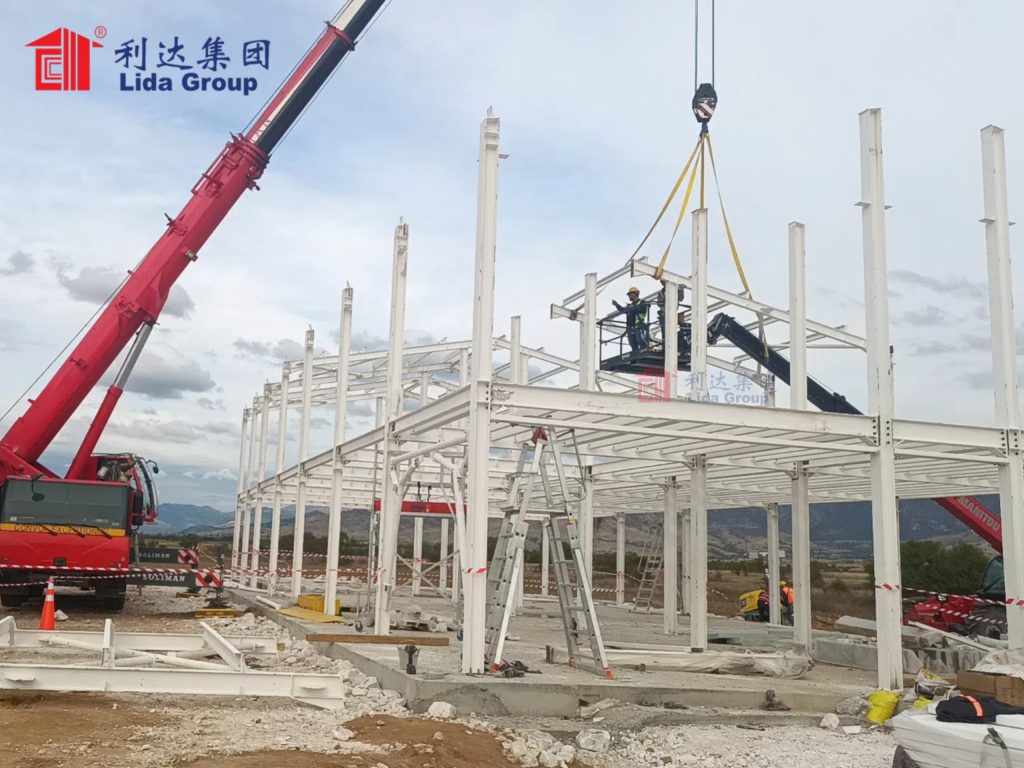
**Conclusion**
In a world of increasing uncertainty and demand, the warehouse has evolved from a passive storage container into a critical, active asset that must be engineered to perform under duress. Lida Group’s steel structure warehouses embody this new imperative. They are the product of a philosophy that prioritizes resilience above all else, leveraging the inherent strengths of structural steel and marrying it with sophisticated, site-specific engineering analysis.
From the initial digital modeling of extreme load scenarios to the precision manufacturing of each component and its robust assembly, every step is taken to ensure the final structure is a bastion of security. These warehouses are designed to stand firm against hurricane-force winds, to shoulder the crushing weight of extreme snowfalls, to flex and sway with seismic tremors, and to tirelessly support the intense operational loads of modern logistics.
Ultimately, investing in such an engineered solution is an investment in risk mitigation, business continuity, and long-term value. It is a declaration that the assets within—and the people who manage them—are worth protecting with the most advanced and resilient technology available. Lida Group’s warehouses are not just built; they are engineered for resilience, providing a formidable and dependable foundation for the global supply chain, no matter what the future holds.
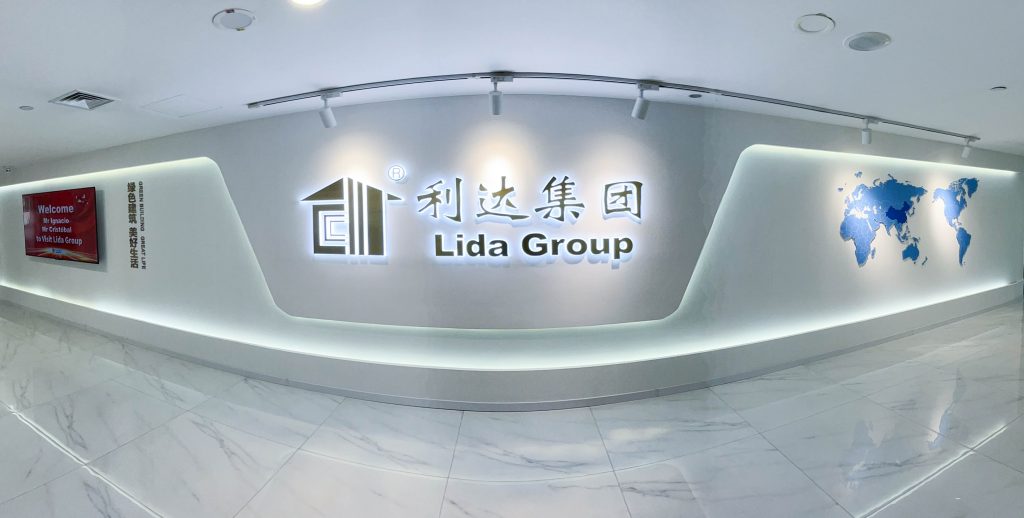
Related news
-
Maximizing Crop Yield and Protection with Lida Group's Climate-Controlled, High-Quality Steel Farm House Systems.
2025-08-26 15:04:05
-
Lida Group's Advanced Steel Frame Building Technology Ensures Rapid Construction of Spacious Steel Structure Warehouses
2025-08-26 14:21:47
-
Sustainable Farming Future: Lida Group Delivers Eco-Friendly, High-Quality Steel Farm Houses Using Recycled Materials
2025-08-26 13:27:39
contact us
- Tel: +86-532-88966982
- Whatsapp: +86-13793209022
- E-mail: sales@lidajituan.com


