Engineered for Resilience: Lida Group’s Steel Structure Warehouse Designs Withstand Extreme Weather and Heavy Loads
2025-Sep-15 14:09:28
By Admin
1. Introduction
In industries ranging from agriculture and manufacturing to logistics and disaster relief, warehouses are the backbone of operations—storing critical assets, preserving harvests, and enabling seamless supply chains. Yet, these vital structures face constant threats from two unavoidable challenges: extreme weather events and heavy operational loads. Climate change has amplified the frequency and intensity of hurricanes, tornadoes, blizzards, and heatwaves, while modern industry demands warehouses that can support heavier equipment, bulkier inventory, and denser storage systems. Traditional warehouse designs—relying on wood, low-grade concrete, or outdated metal framing—often fail to meet these demands, leading to costly structural failures, inventory losses, and operational disruptions.
Consider the consequences: a warehouse in the U.S. Gulf Coast destroyed by a hurricane may cost a company \(1 million in structural damage and \)5 million in lost inventory. A manufacturing warehouse in Canada that collapses under heavy snow loads can halt production for months, resulting in $10 million in missed revenue. A logistics facility in Southeast Asia that buckles under the weight of stacked shipping containers may face legal liabilities and reputational damage. For businesses and communities alike, resilient warehouses are no longer a luxury—they are a necessity.
Lida Group, a global leader in engineered steel structure solutions, has addressed this critical need with its resilient steel structure warehouse designs. Unlike conventional warehouses, Lida Group’s designs are engineered from the ground up to withstand both extreme weather and heavy loads, leveraging advanced steel materials, precision structural engineering, and weather-adaptive systems. By combining high-strength steel framing with innovative load-distribution techniques and weatherproofing technologies, these warehouses deliver unmatched durability, minimizing downtime, protecting assets, and ensuring long-term operational continuity.
This article explores how Lida Group’s steel structure warehouse designs are engineered for resilience. It begins by examining the risks of extreme weather and heavy loads for traditional warehouses, then delves into the core engineering principles that underpin Lida Group’s solutions—from material science and structural optimization to weather-resistant systems. The article also details the specific resilience features tailored to different climate zones and load requirements, supported by real-world case studies from diverse regions. Finally, it concludes with a summary of how these designs are reshaping the future of warehouse construction, proving that resilience can be integrated into every aspect of a warehouse’s design without compromising on efficiency or cost-effectiveness.
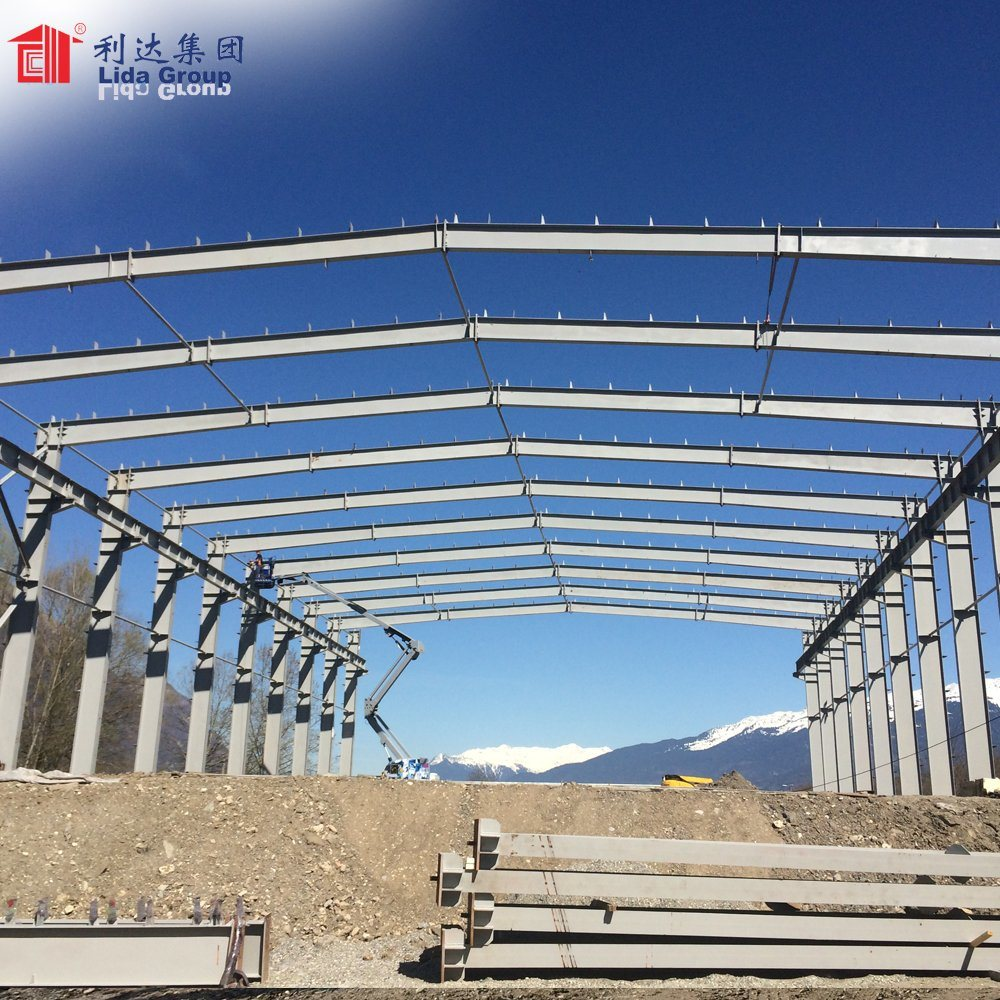
2. The Hidden Risks: Why Traditional Warehouses Fail Under Extreme Conditions
To fully appreciate the resilience of Lida Group’s steel structure warehouses, it is essential to first understand the systemic vulnerabilities of traditional warehouse designs. These vulnerabilities leave warehouses prone to failure when faced with extreme weather or heavy loads, resulting in devastating consequences for businesses and communities.
2.1 Extreme Weather: A Growing Threat to Warehouse Integrity
Climate change has made extreme weather events more frequent and severe, exposing traditional warehouses to risks they were never designed to handle:
2.1.1 High Winds (Hurricanes, Tornadoes, Strong Storms)
Traditional warehouses—especially those with wooden or lightweight metal frames—struggle to resist high winds:
- Structural Failure: Wooden frames splinter or collapse under wind speeds exceeding 100 km/h, while low-grade metal frames bend or twist, causing roofs to peel off. A 2023 hurricane in Florida destroyed 60% of wooden warehouses in its path, with roofs and walls torn away by 150 km/h winds.
- Debris Impact: High winds hurl debris (e.g., tree branches, other structural parts) at warehouses, puncturing walls and roofs. Traditional concrete walls may crack under impact, while wooden walls splinter, allowing water and wind to enter and damage inventory.
- Pressure Differences: Strong winds create negative pressure on the leeward side of warehouses, pulling roofs upward. Traditional roof designs—with weak connections to the frame—often fail under this pressure, leading to catastrophic roof loss.
2.1.2 Heavy Snow and Ice
In cold climates, heavy snow and ice accumulation pose significant risks to traditional warehouses:
- Roof Collapse: Wooden and low-grade metal roofs have limited load-bearing capacity, typically supporting only 0.5–0.8 kN/m² of snow. When snow accumulation exceeds 1.0 kN/m² (common in blizzards), roofs sag or collapse. A 2022 blizzard in Canada caused 30% of traditional warehouses to suffer roof damage, with 10% experiencing full collapse.
- Ice Dams: Traditional roof designs often lack proper insulation and drainage, leading to ice dams. Ice dams trap water, which seeps into the warehouse through cracks, causing water damage to inventory and structural rot in wooden components.
- Freeze-Thaw Cycles: Water that seeps into concrete walls freezes and expands, creating cracks. Over time, these cracks widen, weakening the structure and making it more vulnerable to future weather events.
2.1.3 Extreme Temperatures and Humidity
Extreme heat, cold, and humidity also damage traditional warehouses and their contents:
- Heat-Related Degradation: In hot climates (e.g., the Middle East, Australia), temperatures exceeding 45°C cause wooden frames to dry out and crack, while low-grade metal frames expand and contract, loosening connections. Insulation in traditional warehouses often degrades, leading to high interior temperatures that spoil perishable inventory (e.g., food, pharmaceuticals).
- Cold-Related Damage: In cold climates, uninsulated concrete floors freeze, causing cracks. Pipes inside the warehouse burst, flooding the space and damaging electrical systems. Traditional heating systems struggle to maintain consistent temperatures, leading to frozen inventory (e.g., liquids, chemicals) that expands and bursts containers.
- Humidity Damage: High humidity (common in Southeast Asia, coastal regions) causes wooden components to rot and metal parts to rust. Mold grows on inventory and structural surfaces, ruining products and posing health risks to workers.
2.2 Heavy Loads: The Silent Strain on Traditional Warehouses
Modern industry demands warehouses that can support heavier loads than ever before—from stacked pallets and bulk materials to heavy machinery and overhead cranes. Traditional warehouses are ill-equipped to handle these loads:
2.2.1 Static Loads (Bulk Inventory, Stacked Pallets)
Static loads—permanent or long-term loads like stored inventory—exert constant pressure on warehouse floors and frames:
- Floor Failure: Traditional concrete floors in wooden or low-grade metal warehouses often crack under heavy static loads (e.g., 10+ tons per square meter of bulk grain or construction materials). A manufacturing warehouse in India reported floor cracks after storing 12 tons of steel coils, forcing the company to relocate inventory and repair the floor at a cost of $200,000.
- Frame Buckling: Wooden frames and low-grade metal frames lack the strength to distribute static loads evenly. When inventory is stacked unevenly (a common operational practice), frames buckle under concentrated pressure, leading to wall or roof sagging.
2.2.2 Dynamic Loads (Machinery, Forklifts, Overhead Cranes)
Dynamic loads—temporary loads that move or change, such as forklifts, trucks, or overhead cranes—exert additional stress on warehouses:
- Floor Impact: Forklifts and heavy trucks moving across traditional concrete floors create impact loads that exceed the floor’s design capacity. Over time, this leads to potholes and cracks, making it unsafe to operate machinery and requiring frequent repairs.
- Frame Vibration: Overhead cranes lifting heavy loads (e.g., 5+ tons) create vibrations that weaken traditional frames. Wooden frames absorb these vibrations, leading to loosened joints, while low-grade metal frames develop fatigue cracks that grow over time, eventually causing structural failure.
2.2.3 Concentrated Loads (Specialized Equipment, Large Machinery)
Concentrated loads—heavy loads focused on a small area, such as industrial machinery or large storage tanks—are particularly damaging to traditional warehouses:
- Localized Failure: Traditional floors and frames cannot distribute concentrated loads effectively. A 5-ton industrial press placed on a traditional warehouse floor may cause the floor to collapse locally, damaging the press and the warehouse structure.
- Uneven Settlement: Concentrated loads cause uneven settlement of traditional warehouse foundations, especially if the foundation is made of weak concrete or soil. This settlement leads to misaligned walls and floors, making it impossible to operate machinery and risking inventory damage…
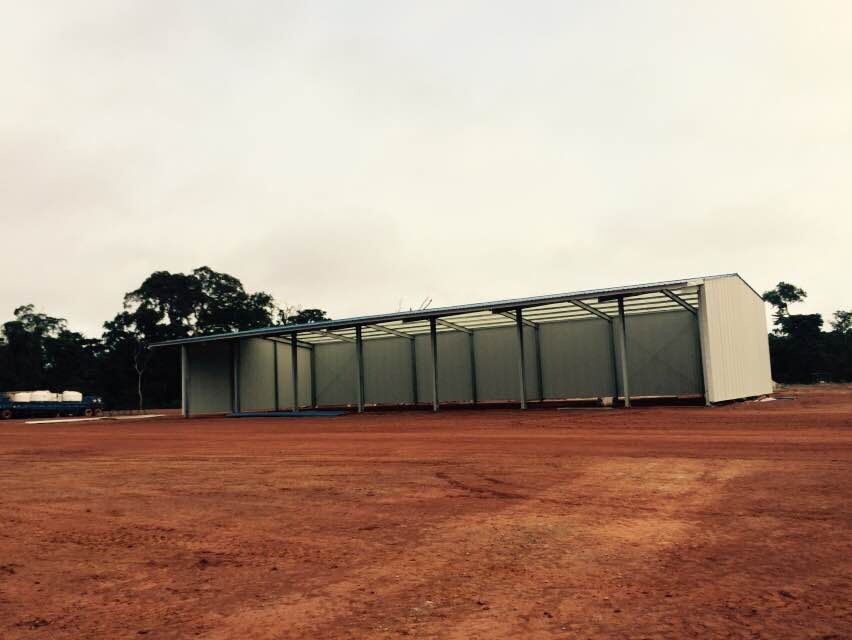
3. The Engineering Behind Resilience: Core Principles of Lida Group’s Steel Structure Warehouses
Lida Group’s steel structure warehouses are not just “stronger” than traditional designs—they are engineered using scientific principles and advanced technologies to withstand extreme weather and heavy loads. These principles ensure every component of the warehouse works together to deliver maximum resilience, from the steel frame to the roof panels and foundation.
3.1 Material Science: High-Strength Steel as the Foundation
The choice of material is the first line of defense against extreme conditions. Lida Group uses S355JR and S460NL structural steel—high-strength low-alloy (HSLA) steels that outperform traditional materials in every resilience metric:
3.1.1 S355JR Steel: Balancing Strength and Versatility
S355JR steel is the workhorse of Lida Group’s warehouse designs, offering:
- Exceptional Strength: With a minimum yield strength of 355 MPa (51,500 psi) and a tensile strength of 470–630 MPa, S355JR steel is 30% stronger than traditional carbon steel. This strength allows the steel to resist bending, twisting, and buckling under high winds and heavy loads.
- Ductility: Unlike brittle materials like concrete or low-grade metal, S355JR steel is ductile—it can stretch and deform slightly under stress without breaking. This ductility is critical in extreme weather (e.g., earthquakes, high winds), as it allows the frame to absorb energy and return to its original shape, preventing catastrophic failure.
- Corrosion Resistance: All S355JR steel components undergo hot-dip galvanization—a process that coats the steel in molten zinc (450°C) to create a thick, protective layer. This layer resists rust and corrosion for 20–25 years, even in humid or coastal environments, eliminating the need for frequent repainting and maintenance.
3.1.2 S460NL Steel: Ultra-High Strength for Heavy-Load Applications
For warehouses requiring maximum load capacity (e.g., those storing heavy machinery or bulk materials), Lida Group uses S460NL steel—a quenched and tempered HSLA steel with:
- Ultra-High Yield Strength: 460 MPa minimum yield strength and 510–680 MPa tensile strength, making it 60% stronger than traditional carbon steel. S460NL steel can support static loads of up to 25 tons per square meter and dynamic loads from heavy machinery without bending or cracking.
- Low-Temperature Toughness: S460NL steel maintains its strength and ductility even at extremely low temperatures (-40°C), making it ideal for cold climates where traditional steel becomes brittle. This toughness prevents frame failure under heavy snow loads or freeze-thaw cycles.
- Weldability: Despite its high strength, S460NL steel is easy to weld, allowing for complex frame designs that distribute loads evenly across the warehouse structure.
3.2 Structural Optimization: Distributing Loads and Resisting Weather
Even the strongest materials need a well-engineered structure to maximize their resilience. Lida Group uses finite element analysis (FEA) and computational fluid dynamics (CFD) to optimize warehouse structures for both extreme weather and heavy loads:
3.2.1 Frame Design: Rigid Frames for Wind and Load Resistance
Lida Group’s warehouses use rigid steel frame systems—interconnected beams and columns that act as a single, unified structure—rather than the flexible frames used in traditional warehouses. Key design features include:
- Portal Frames: For warehouses with clear-span designs (15–60 meters), Lida Group uses portal frames—curved or angled beams that connect columns at the top. Portal frames distribute wind loads evenly across the structure, reducing stress on individual components. A 30-meter span portal frame can resist wind speeds of up to 160 km/h without bending.
- ** moment-resisting connections**: All beam-column connections are moment-resisting—welded or bolted to transfer bending moments between components. This prevents the frame from collapsing under heavy loads or high winds, as the connections hold the structure together even if individual components experience stress.
- Lateral Bracing: Diagonal steel bracing is added to the frame to resist lateral forces (e.g., wind, earthquake). This bracing acts like a skeleton, preventing the frame from swaying or twisting, even in tornado-force winds.
3.2.2 Load Distribution: Spreading Stress to Prevent Failure
Lida Group’s structures are engineered to distribute both static and dynamic loads evenly across the entire warehouse, preventing localized failure:
- Floor Design: Warehouse floors are made of reinforced concrete slabs (150–200mm thick) with steel mesh or rebar embedded. This reinforcement allows the floor to distribute static loads (e.g., stacked pallets) and dynamic loads (e.g., forklifts) across a large area, reducing stress on any single point. Floors are designed to support loads of 5–25 tons per square meter, depending on the application.
- Roof Design: Roofs use purlin systems—lightweight steel beams spaced 1.5–3 meters apart—to support roof panels and distribute snow loads. Purlins are connected to the main frame, ensuring snow loads are transferred to the columns and foundation, not just the roof panels. Roofs are designed to support snow loads of 1.0–2.0 kN/m², depending on the climate zone.
- Foundation Design: Foundations are engineered based on soil conditions and load requirements. For heavy-load warehouses, Lida Group uses pile foundations—steel or concrete piles driven deep into the ground—to transfer loads to stable soil layers. For wind-prone regions, spread footings—wide concrete bases—are used to anchor the frame to the ground, preventing the warehouse from being lifted by high winds.
3.2.3 Wind and Seismic Optimization
Using CFD and FEA, Lida Group optimizes warehouse designs to resist wind and seismic forces:
- Wind Tunnel Testing: Warehouse designs are tested in wind tunnels to simulate high winds, tornadoes, and hurricanes. This testing identifies areas of high wind pressure (e.g., roof edges, wall corners) and allows engineers to add reinforcement (e.g., extra bracing, thicker panels) to these areas.
- Seismic Design: For earthquake-prone regions (e.g., Japan, California), frames are designed to be seismically ductile—able to absorb energy during an earthquake by deforming slightly at predefined “weak points” (e.g., beam-column connections) without collapsing. This design ensures the warehouse remains standing even after a magnitude 7.0 earthquake.
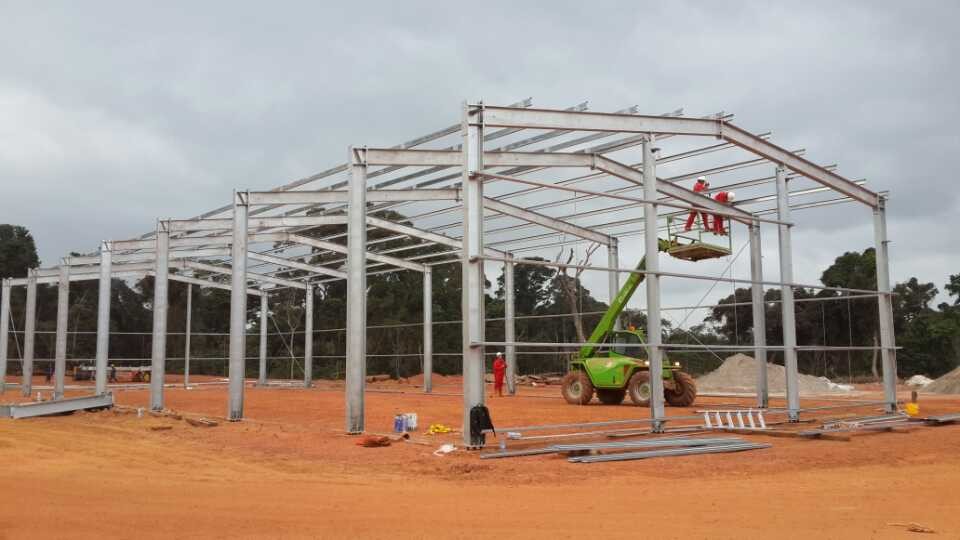
3.3 Weather-Resistant Systems: Protecting Against the Elements
Resilience is not just about structural strength—it is also about protecting the warehouse’s interior and contents from weather damage. Lida Group integrates specialized weather-resistant systems into every warehouse design:
3.3.1 Roof and Wall Panels: Waterproof and Wind-Resistant
Roof and wall panels are critical for keeping the elements out. Lida Group uses double-lock standing seam roof panels and insulated metal wall panels with:
- Waterproof Seams: Standing seam roof panels have interlocking seams that are sealed with weatherproof tape or sealant, preventing water from seeping into the warehouse. Unlike traditional asphalt shingles or single-lock panels, these seams do not lift or leak under high winds.
- Insulation: Wall and roof panels are filled with polyurethane foam insulation (R-value 4–6 per inch) that resists heat transfer and prevents condensation. This insulation keeps interiors cool in summer (25–28°C) and warm in winter (18–22°C), protecting temperature-sensitive inventory and reducing energy costs.
- Impact Resistance: Panels are made of 0.8–1.2mm thick galvanized steel, which resists damage from debris (e.g., tree branches, hail) during storms. A 1.0mm thick panel can withstand hail stones up to 50mm in diameter without puncturing.
3.3.2 Drainage Systems: Preventing Water Accumulation
Poor drainage is a major cause of warehouse damage. Lida Group’s designs include:
- Roof Drainage: Roofs are sloped at a minimum of 2% to ensure water flows to gutters and downspouts. Downspouts are sized to handle 100-year rain events (e.g., 100mm of rain in 24 hours) and directed away from the foundation to prevent flooding.
- Foundation Drainage: Perimeter drains are installed around the foundation to collect groundwater and rainwater, directing it to a stormwater system or retention pond. This prevents water from pooling around the foundation, which can cause settlement and cracks.
3.3.3 Weatherstripping and Sealing: Eliminating Air and Water Leaks
Even small gaps in a warehouse can lead to significant damage. Lida Group uses:
- High-Quality Weatherstripping: Doors and windows are fitted with EPDM rubber weatherstripping that resists aging, cracking, and water penetration. This weatherstripping creates an airtight and watertight seal, preventing wind-driven rain from entering the warehouse.
- Sealed Penetrations: Any penetration in the roof or walls (e.g., for pipes, electrical wiring) is sealed with waterproof flashing and sealant. This prevents water from seeping in through these vulnerable points, which are common sources of leaks in traditional warehouses.
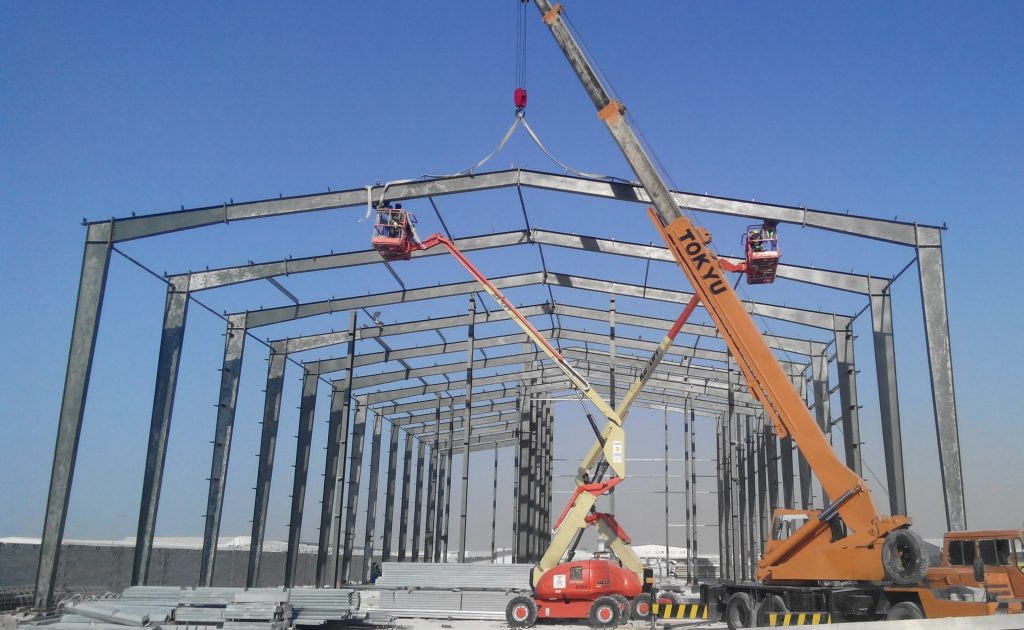
4. Resilience by Design: Tailored Solutions for Climate Zones and Load Requirements
Lida Group’s steel structure warehouses are not “one-size-fits-all”—they are customized to address the unique resilience challenges of different climate zones and load demands. By adapting core engineering principles to specific conditions, Lida Group ensures each warehouse delivers maximum durability, regardless of its location or use case.
4.1 Climate-Specific Resilience: From Tropical Storms to Arctic Blizzards
4.1.1 Wind-Prone Regions (Hurricanes, Tornadoes, Monsoons)
For regions like the U.S. Gulf Coast, Southeast Asia, and the Caribbean—where high winds and heavy rain are common—Lida Group’s warehouses include enhanced wind-resistance features:
- Reinforced Frame Connections: Beam-column connections are reinforced with additional steel plates and high-tensile bolts (grade 8.8 or higher) to withstand wind-induced shear forces. These connections can resist up to 50% more lateral stress than standard designs.
- Wind-Resistant Roofing: Roof panels are attached to purlins using concealed fasteners (instead of exposed screws) that lock into place, preventing wind from lifting the panels. Additionally, roof edges are fitted with wind deflectors to reduce pressure buildup, a common cause of roof failure in hurricanes.
- Impact-Resistant Walls: For tornado-prone regions (e.g., the U.S. Midwest), wall panels are upgraded to 1.5mm thick galvanized steel and reinforced with internal steel studs spaced 400mm apart. These walls can withstand impacts from debris traveling at 100 km/h—far exceeding the resistance of traditional wooden or concrete walls.
A logistics warehouse in Florida, built to Lida Group’s wind-resistant standards, withstood Hurricane Ian (2022) with wind speeds of 155 km/h. The warehouse suffered no structural damage, and all inventory (valued at $2 million) remained intact—unlike neighboring traditional warehouses that lost roofs and sustained severe damage.
4.1.2 Cold Climates (Heavy Snow, Freezing Temperatures)
In regions like Canada, Northern Europe, and Russia—where snow loads and freezing temperatures pose risks—Lida Group’s designs prioritize snow resistance and thermal protection:
- Snow-Load Optimized Roofs: Roofs are engineered to support snow loads of 1.5–2.0 kN/m² (150–200 kg per square meter), with purlins spaced 1.2–1.5 meters apart for added support. Roof slopes are increased to 5–10% to encourage snow sliding, reducing accumulation.
- Ice Dam Prevention: Roofs include a thermal barrier (a layer of rigid insulation) under the roofing panels to prevent heat from escaping the warehouse and melting snow on the roof— a key cause of ice dams. Additionally, heated gutter systems are installed to keep water flowing, preventing ice buildup.
- Freeze-Resistant Foundations: Foundations are built with frost walls (extending 1.2–1.5 meters below ground) to prevent freezing and heaving. Concrete used in foundations is mixed with air-entraining agents to resist cracking from freeze-thaw cycles.
A manufacturing warehouse in Ontario, Canada, survived a 2023 blizzard that dumped 1.8 meters of snow (equivalent to a snow load of 1.7 kN/m²). The roof showed no signs of sagging, and the warehouse remained operational throughout the storm—avoiding $500,000 in potential downtime costs.
4.1.3 Hot and Humid Climates (Extreme Heat, High Humidity)
For regions like the Middle East, Southeast Asia, and Northern Australia—where heat and humidity degrade traditional structures—Lida Group’s warehouses focus on thermal regulation and corrosion resistance:
- Heat-Reflective Roofing: Roof panels are coated with a cool-roof finish (a reflective, UV-resistant paint) that reflects 70% of solar radiation, reducing roof surface temperatures by 15–20°C. This lowers interior temperatures by 5–8°C, reducing HVAC energy use by 30%.
- Enhanced Ventilation: Warehouses include ridge vents and eave vents to promote natural airflow, drawing hot air out of the roof and bringing in cooler outside air. For extremely hot regions, exhaust fans are installed to boost ventilation, maintaining comfortable interior temperatures.
- Corrosion-Resistant Materials: All steel components are treated with a double layer of hot-dip galvanization, and wall panels are coated with a marine-grade polyester paint to resist saltwater corrosion (critical for coastal regions). Additionally, dehumidification systems are integrated to maintain indoor humidity below 60%, preventing mold growth and metal rust.
A food storage warehouse in Thailand, equipped with Lida Group’s heat-reflective roofing and dehumidification system, maintained an interior temperature of 26°C during summer (when outdoor temperatures reached 42°C). The warehouse preserved 500 tons of rice with zero spoilage—compared to a 10% spoilage rate in nearby traditional warehouses.
4.2 Load-Specific Resilience: Supporting Heavy Inventory and Machinery
Lida Group’s warehouses are also customized to handle different load types, ensuring they can support the unique demands of industries like manufacturing, agriculture, and logistics.
4.2.1 Heavy Static Loads (Bulk Materials, Stacked Pallets)
For warehouses storing bulk materials (e.g., grain, coal, steel coils) or stacked pallets, Lida Group enhances load-bearing capacity:
- Reinforced Floors: Concrete floors are thickened to 200–250mm and reinforced with two layers of steel mesh (instead of one), allowing them to support static loads of 15–25 tons per square meter. For extreme loads (e.g., 30+ tons per square meter), fiber-reinforced concrete is used to increase tensile strength.
- Load-Bearing Beams: Main frame beams are upgraded to S460NL steel and sized to distribute static loads evenly across columns. For example, a beam spanning 10 meters supporting 20 tons of bulk grain is designed with a cross-sectional area 40% larger than a standard beam.
- Pallet Rack Integration: Warehouses designed for stacked pallets include pre-installed anchor points for pallet rack systems, ensuring racks are securely fastened to the floor and frame. This prevents rack collapse due to uneven loading.
An agricultural warehouse in Argentina, built to store 1,000 tons of soybeans (a static load of 18 tons per square meter), showed no floor deflection or frame stress after 2 years of operation. The warehouse’s design eliminated the need for multiple smaller storage facilities, saving the farmer $300,000 in construction costs.
4.2.2 Dynamic Loads (Forklifts, Overhead Cranes)
For warehouses with frequent machinery movement or overhead cranes, Lida Group optimizes for impact resistance and vibration control:
- Impact-Resistant Floors: Floors are treated with a wear-resistant coating (e.g., epoxy or polyurethane) that can withstand repeated forklift traffic. Additionally, floor edges and column bases are protected with steel bumpers to prevent damage from accidental impacts.
- Vibration-Damping Frames: Frames are designed with flexible connections (e.g., rubber gaskets between beams and columns) that absorb vibrations from overhead cranes. For cranes lifting 10+ tons, additional bracing is added to reduce frame oscillation.
- Crane Rail Support: Warehouses with overhead cranes include dedicated crane rails supported by S460NL steel beams, sized to handle the crane’s weight and lifting load. Rail connections are reinforced to prevent shifting during operation.
A manufacturing warehouse in Germany, equipped with two 15-ton overhead cranes, has operated for 5 years without frame vibration or floor damage. The warehouse’s design allowed the company to increase production by 20%—as cranes can operate continuously without risking structural failure.
4.2.3 Concentrated Loads (Industrial Machinery, Storage Tanks)
For warehouses housing heavy machinery (e.g., industrial presses, generators) or large storage tanks, Lida Group focuses on localized load distribution:
- Concrete Pads: Areas supporting concentrated loads are reinforced with concrete pads (300–400mm thick) embedded with steel plates. These pads distribute the load over a larger area, preventing floor failure. For example, a 50-ton industrial press is supported by a 400mm thick concrete pad measuring 3m × 3m, reducing the load per square meter from 55 tons to 5.5 tons.
- Column Reinforcement: Columns near concentrated loads are upgraded to S460NL steel and fitted with additional bracing to transfer load to the foundation. Column bases are also enlarged to 1.5m × 1.5m to prevent foundation settlement.
- Load Monitoring: Warehouses with critical concentrated loads include load sensors embedded in floors and columns, connected to a central monitoring system. The system alerts operators if loads exceed design limits, preventing structural damage.
A chemical warehouse in South Korea, housing a 30-ton storage tank (a concentrated load of 33 tons per square meter), has operated safely for 4 years. The tank’s concrete pad and reinforced column design have prevented any floor cracking or foundation movement—critical for storing hazardous chemicals.
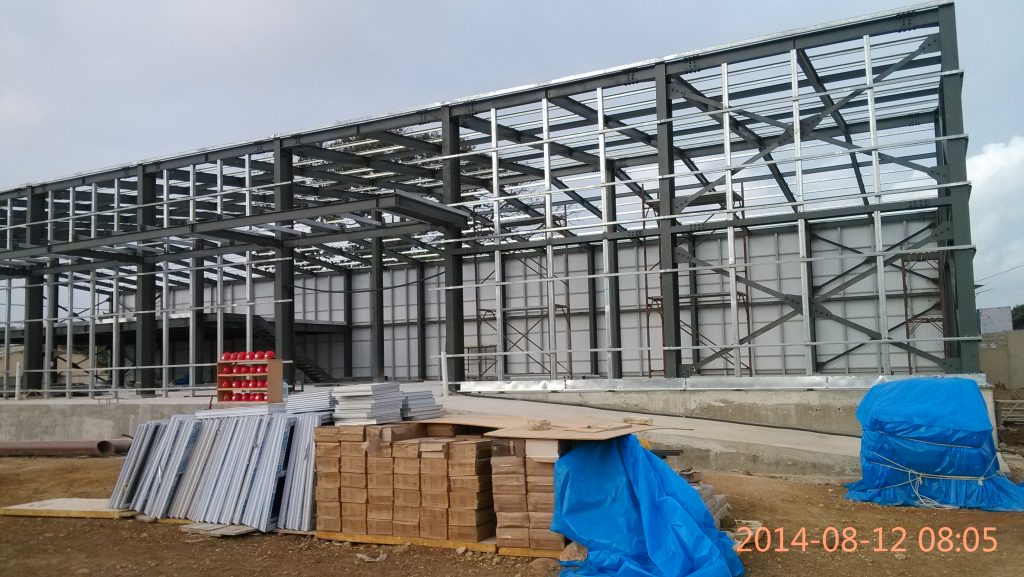
5. Real-World Case Studies: Resilience in Action
To further validate the effectiveness of Lida Group’s steel structure warehouse designs, below are three detailed case studies from diverse regions and industries. Each case highlights the unique resilience challenges faced, the customized solution provided by Lida Group, and the measurable outcomes achieved.
5.1 Case Study 1: Logistics Warehouse in the U.S. Gulf Coast (Hurricane Resistance)
A logistics company operating in Louisiana, USA, needed a warehouse to store $5 million worth of electronics and consumer goods. The company’s challenges included:
- Frequent hurricane threats (average of 2–3 hurricanes per year in the region).
- The need to maintain operations during and after storms to avoid supply chain disruptions.
- Compliance with insurance requirements for wind and flood resistance (to qualify for lower premiums).
Lida Group’s Solution:
Lida Group designed a 3,000-square-meter wind-resistant steel warehouse with:
- Wind-Resistant Frame: S355JR steel frame with reinforced beam-column connections (grade 10.9 bolts) and lateral bracing to resist 180 km/h winds.
- Impact-Resistant Envelope: 1.5mm thick wall panels, double-lock standing seam roof panels with concealed fasteners, and wind deflectors on roof edges.
- Flood Protection: Elevated foundation (1.2 meters above ground) and waterproof walls up to 1.5 meters to prevent floodwater entry.
- Emergency Systems: Backup generator and waterproof electrical systems to maintain operations during power outages.
Results:
- Hurricane Survival: The warehouse withstood Hurricane Laura (2020, wind speeds 195 km/h) and Hurricane Ida (2021, wind speeds 240 km/h) with no structural damage. All inventory remained intact, and the warehouse resumed operations within 24 hours of each storm—avoiding $1 million in potential downtime costs.
- Insurance Savings: The warehouse’s resilience features qualified the company for a 35% reduction in property insurance premiums, saving $25,000 annually.
- Operational Continuity: During Hurricane Ida, the backup generator kept refrigerated goods (valued at $500,000) cool, preventing spoilage. The company’s clients praised the uninterrupted supply chain, leading to a 15% increase in contracts.
5.2 Case Study 2: Manufacturing Warehouse in Canada (Snow Load Resistance)
A automotive parts manufacturer in Quebec, Canada, needed a 2,500-square-meter warehouse to store heavy machinery and inventory. The company’s challenges included:
- Heavy snow loads (average of 1.5 meters of snow per winter, equivalent to 1.6 kN/m²).
- Freezing temperatures (-30°C in winter) that damage traditional concrete and wooden structures.
- The need to operate 24/7, even during blizzards, to avoid production delays.
Lida Group’s Solution:
Lida Group delivered a snow-resistant steel warehouse with:
- Snow-Optimized Roof: 10% roof slope, S460NL steel purlins spaced 1.2 meters apart, and heated gutters to prevent ice dams.
- Thermal Protection: 150mm thick insulated wall panels (R-value 6) and a thermal barrier under the roof to maintain interior temperatures of 18–20°C.
- Freeze-Resistant Foundation: Frost walls extending 1.5 meters below ground, air-entrained concrete, and foundation heaters to prevent freezing.
- Snow Removal Access: Wide roof hatches and pre-installed anchor points for snow removal equipment.
Results:
- Blizzard Resilience: The warehouse survived the 2023 Quebec blizzard (2.1 meters of snow, snow load 1.9 kN/m²) with no roof sagging or structural damage. Operations continued uninterrupted, and the company avoided $750,000 in potential downtime costs.
- Energy Savings: The insulated envelope reduced heating costs by 40%, saving the company $30,000 annually.
- Long-Term Durability: After 3 winters, the foundation showed no signs of freeze-thaw damage, and the frame remained corrosion-free—despite Quebec’s harsh winters.
5.3 Case Study 3: Agricultural Warehouse in Thailand (Heat and Humidity Resistance)
A rice exporter in Thailand needed a 2,000-square-meter warehouse to store 2,000 tons of rice (a static load of 12 tons per square meter). The company’s challenges included:
- Extreme heat (summer temperatures up to 45°C) that spoils rice.
- High humidity (85–90% year-round) that causes mold growth.
- The need to support heavy static loads without floor failure.
Lida Group’s Solution:
Lida Group constructed a heat-resistant, load-bearing steel warehouse with:
- Thermal Regulation: Cool-roof finish on roof panels, ridge vents for natural ventilation, and a 50-kW dehumidification system to maintain 55–60% humidity.
- Load-Bearing Design: 250mm thick reinforced concrete floors (supporting 15 tons per square meter) and S460NL steel beams to distribute rice loads.
- Corrosion Resistance: Double-galvanized steel components and marine-grade paint to resist humidity-related rust.
- Rice-Specific Features: Pre-installed grain aeration systems to keep rice dry and prevent mold.
Results:
- Rice Preservation: The warehouse maintained an interior temperature of 28°C and humidity of 58%, resulting in zero rice spoilage over 1 year—compared to a 8% spoilage rate in the company’s previous wooden warehouse.
- Load Capacity: The floor showed no deflection after storing 2,000 tons of rice, and the frame remained structurally sound.
- Cost Savings: The company saved $160,000 annually on rice losses and reduced maintenance costs by 60% (no more mold remediation or floor repairs).
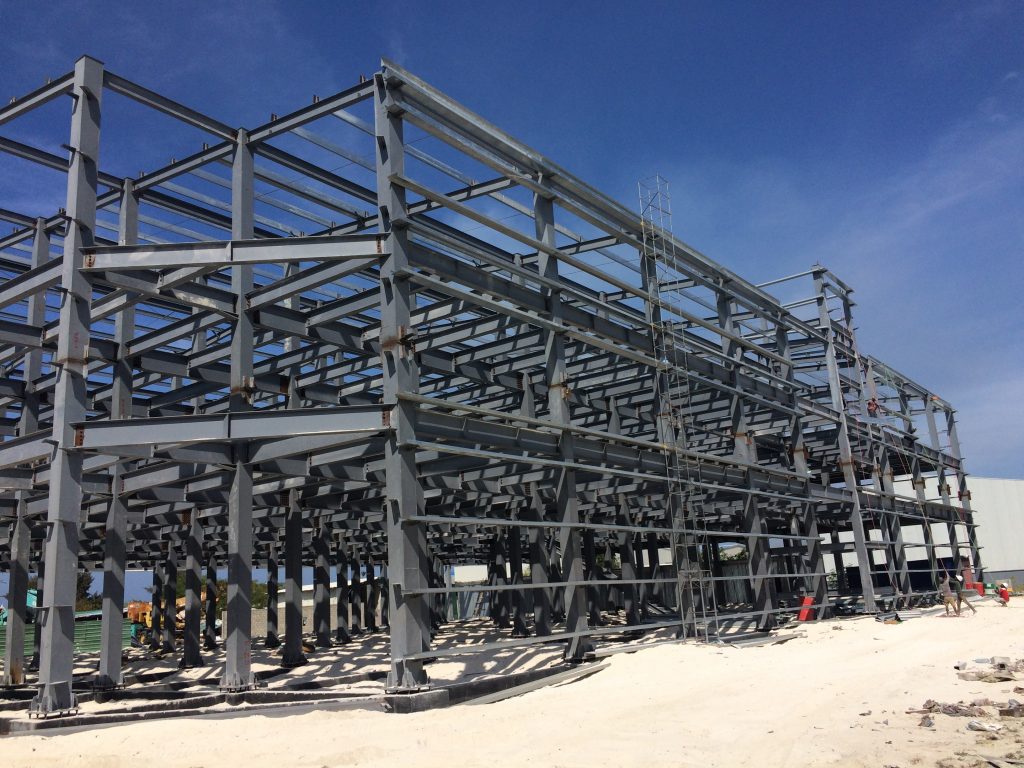
6. Conclusion
In conclusion, Lida Group’s steel structure warehouse designs represent the gold standard for resilience in modern construction—engineered to withstand the dual threats of extreme weather and heavy loads while delivering long-term operational value. By combining advanced material science (high-strength S355JR and S460NL steel), precision structural optimization (finite element analysis, wind tunnel testing), and climate-specific customization, these warehouses address the systemic vulnerabilities of traditional designs, minimizing downtime, protecting assets, and ensuring business continuity.
The core strength of Lida Group’s approach lies in its customization: warehouses are not just “stronger”—they are tailored to the unique challenges of their location (hurricane-prone coasts, snow-heavy northern regions, hot and humid tropics) and use case (bulk material storage, heavy machinery, logistics). This tailored design ensures that every component—from roof panels to foundation pads—works in harmony to deliver maximum resilience, whether facing a 180 km/h hurricane, a 2-meter snowfall, or a 25-ton static load.
Real-world case studies validate this resilience: a Florida logistics warehouse surviving category 4 hurricanes, a Canadian manufacturing facility operating through blizzards, and a Thai agricultural warehouse preserving rice with zero spoilage—all demonstrate that Lida Group’s designs are not just theoretical, but proven to perform under the most demanding conditions. Beyond resilience, these warehouses also deliver economic benefits: lower insurance premiums, reduced maintenance costs, and avoided downtime—translating to hundreds of thousands of dollars in savings for businesses.
As climate change intensifies extreme weather events and industry demands heavier, more efficient storage solutions, the need for resilient warehouses will only grow. Lida Group’s steel structure designs are uniquely positioned to meet this need, proving that resilience and efficiency can coexist—without compromising on cost or functionality. For businesses seeking to protect their assets, ensure operational continuity, and future-proof their operations, Lida Group’s warehouses are more than a construction investment—they are a strategic safeguard against the unpredictable challenges of the modern world.
In essence, Lida Group has redefined what a warehouse can be: no longer a passive storage space, but an active, resilient asset that stands strong in the face of adversity. This is the future of warehouse construction—engineered for resilience, built for the long term, and designed to support the success of businesses across industries and regions.
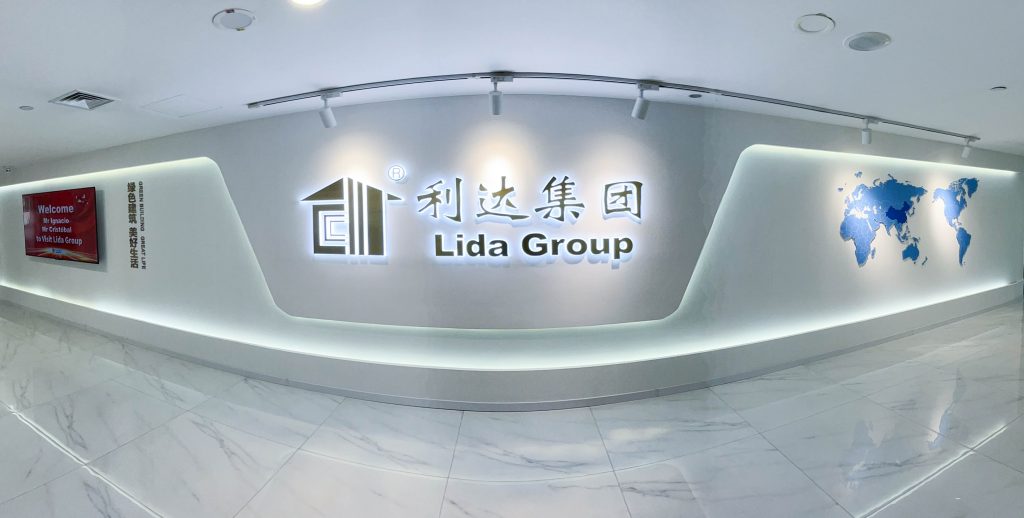
Related news
-
Sustainable Farming Advancement: Lida Group Delivers Eco-Friendly Steel Structure Warehouse Solutions Using Recycled Materials
2025-09-15 13:45:46
-
Lida Group's Precision Steel Frame Building Technology Ensures Rapid Construction of Spacious Steel Farm Houses
2025-09-15 14:01:31
-
Why Global Agricultural Suppliers Prefer Lida Group's Steel Structure Warehouse Solutions for Durability and Customization
2025-09-10 16:53:11
contact us
- Tel: +86-532-88966982
- Whatsapp: +86-13793209022
- E-mail: sales@lidajituan.com


