1. Introduction: The Growing Demand for Customized Warehouse Solutions

2. Why Customization Matters: The Limitations of One-Size-Fits-All Warehouses
2.1 Operational Misalignment
2.2 Environmental Incompatibility
2.3 Scalability Challenges
2.4 Regulatory Non-Compliance

3. The Versatility of Lida’s Steel Frame Technology: Key Features for Customization
3.1 Modular Steel Framing: The Building Blocks of Customization
3.2 High-Strength Steel Alloys: Customizable Load Capacity
- Grade 1 (500 MPa): Suitable for light-duty warehouses storing small items (e.g., electronics, clothing). This grade is lightweight and cost-effective, ideal for clients with limited budgets.
- Grade 2 (700 MPa): Designed for medium-duty warehouses storing pallets, machinery parts, or small vehicles. This grade balances strength and weight, making it the most popular choice for general-purpose warehouses.
- Grade 3 (800 MPa): Intended for heavy-duty warehouses storing large equipment (e.g., industrial robots, construction machinery) or heavy pallets (e.g., concrete blocks, steel coils). This grade offers the highest load capacity, supporting up to 6,000 kg per square meter.
3.3 Customizable Insulation and Climate-Control Systems
- Polyurethane Foam Insulation: Ideal for cold-storage warehouses, this insulation has a high R-value (thermal resistance) and is waterproof, making it suitable for freezing temperatures (-20°C to 10°C).
- Rock Wool Insulation: Designed for fire-prone areas or warehouses requiring soundproofing (e.g., those storing loud machinery), rock wool is fire-retardant and reduces noise by up to 40 decibels.
- Polystyrene Insulation: A cost-effective option for mild climates, polystyrene provides basic thermal protection and is lightweight, making it easy to install.
- HVAC Systems: For warehouses needing precise temperature control (e.g., pharmaceutical facilities), Lida installs industrial-grade HVAC systems with zone controls, allowing different areas of the warehouse to be set to different temperatures.
- Refrigeration Units: For cold-storage warehouses (e.g., food distributors), Lida installs commercial refrigeration units that connect directly to the steel frame’s utility modules, ensuring efficient cooling.
- Dehumidifiers: For warehouses in humid climates (e.g., Southeast Asia), Lida adds dehumidifiers to prevent mold growth and protect moisture-sensitive inventory (e.g., electronics, paper products).
3.4 Flexible Utility Integration
- Electrical Systems: Lida can install custom electrical panels with varying voltage capacities (110V, 220V, 480V) to support different equipment, from small fans to large forklifts. The steel frame’s pre-drilled holes and cable trays make it easy to route wires, and Lida can add extra outlets or charging stations for electric vehicles.
- Plumbing Systems: For warehouses needing water access (e.g., food-processing facilities, car washes), Lida integrates plumbing lines into the floor and wall modules. Customizable options include water heaters, sinks, and drainage systems.
- IoT and Automation Integration: For automated warehouses, Lida installs pre-fitted mounting brackets and wiring for IoT sensors, conveyor systems, and robotic equipment. This integration ensures that the warehouse can support automation from day one, without the need for costly retrofits.
3.5 Aesthetic Customization
- Exterior Finishes: Clients can choose from a variety of steel panel finishes, including painted metal (available in any color), wood-look panels, or stone-look panels. For example, a luxury furniture retailer could select wood-look panels to match its brand’s aesthetic.
- Windows and Doors: Lida can add custom windows (e.g., large glass walls for natural light) or doors (e.g., overhead garage doors, glass entry doors) to the steel frame. A warehouse with a customer showroom might include floor-to-ceiling glass windows to showcase inventory.
- Landscaping and Exterior Features: For urban warehouses, Lida can integrate planters, outdoor lighting, or even green roofs into the steel frame design. These features not only improve the warehouse’s appearance but also help it blend into residential or commercial neighborhoods.
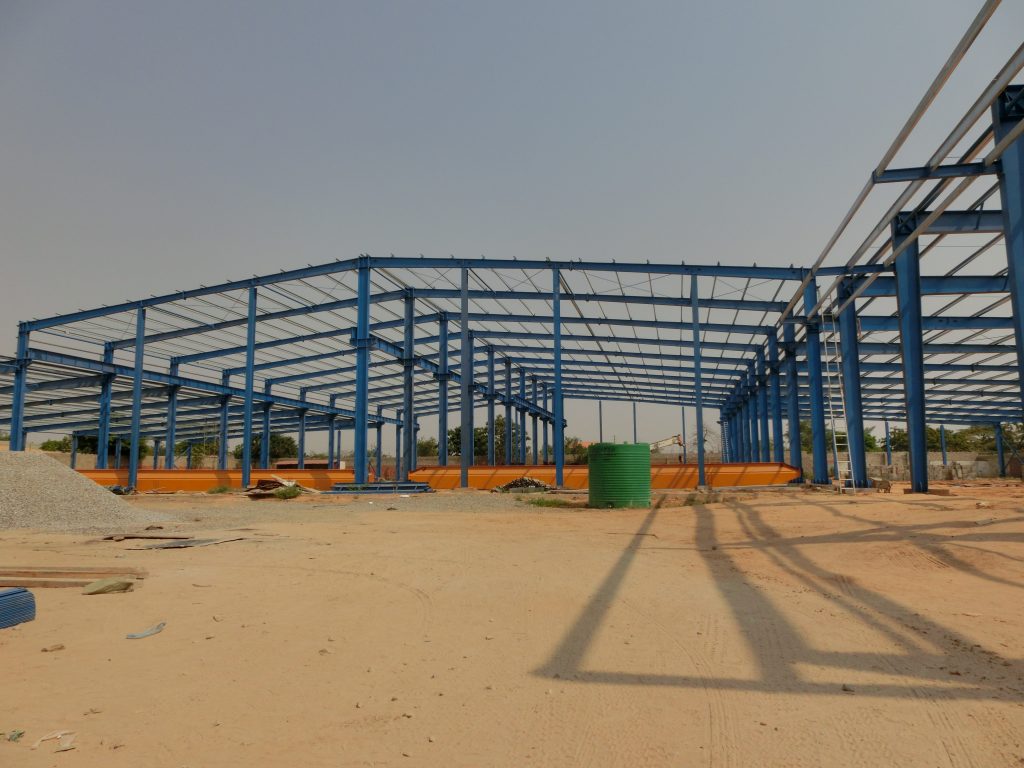
4. Lida’s Customization Process: From Consultation to Delivery
4.1 Stage 1: Needs Assessment and Consultation
- Operational Requirements: What will the warehouse store? Will it use automation (e.g., AS/RS, conveyors)? What is the expected workflow (e.g., order picking, bulk storage)?
- Environmental Conditions: Where will the warehouse be located? What is the local climate (e.g., hot, cold, humid)? Are there any environmental risks (e.g., coastal corrosion, seismic activity)?
- Regulatory Requirements: What industry standards must the warehouse meet (e.g., GDP for pharmaceuticals, FDA for food)? Are there local building codes or zoning laws to consider?
- Budget and Timeline: What is the client’s budget for construction and maintenance? When does the warehouse need to be operational?
- Scalability Goals: Does the client plan to expand the warehouse in the future? If so, how much additional space will be needed?
4.2 Stage 2: Design and Engineering
- Selects the Right Steel Grade and Modules: Based on the client’s load requirements and space constraints, the team chooses the appropriate steel grade and designs custom modules (e.g., 3m x 5m floor modules for heavy equipment).
- Integrates Insulation and Climate Control: For temperature-sensitive warehouses, the team designs the insulation system and selects the right climate-control equipment (e.g., refrigeration units, dehumidifiers).
- Plans Utility Integration: The team maps out the electrical, plumbing, and IoT systems, ensuring they align with the client’s equipment and workflow needs.
- Addresses Regulatory Compliance: The design is reviewed to ensure it meets all industry standards and local codes (e.g., fire safety, seismic resistance).
4.3 Stage 3: Factory Manufacturing of Custom Modules
- Steel Cutting and Shaping: CNC machines cut and shape the steel components (beams, columns, panels) to the custom dimensions specified in the design. For example, a floor module for a heavy-duty warehouse would be cut from Grade 3 steel to support 6,000 kg per square meter.
- Assembly of Modules: Robotic arms assemble the steel components into complete modules, adding pre-fitted insulation, utility lines, and fixtures (e.g., windows, doors). For a climate-controlled warehouse, insulation panels are glued and sealed to the steel frame to prevent air leaks.
- Quality Control Inspections: Each module undergoes rigorous testing to ensure it meets Lida’s quality standards. For example, load-bearing modules are tested to verify their weight capacity, and insulation modules are checked for thermal efficiency. Any modules that fail inspection are reworked or replaced.
4.4 Stage 4: On-Site Preparation and Logistics
Site Survey and Preparation: Lida’s team visits the construction site to conduct a detailed survey, ensuring the ground is level and suitable for the steel frame. If necessary, the team prepares the site by grading the land, pouring a concrete foundation (for heavy-duty warehouses), or installing a gravel base (for light-duty warehouses).
Transportation Planning: The modules are packed and loaded onto trucks or shipping containers, depending on the site’s location. Lida’s team plans the delivery route to minimize delays, and the modules are tracked in real time so the client knows when to expect them.
On-Site Team Mobilization: Lida’s on-site construction team is deployed to the site, along with any necessary equipment (e.g., cranes, forklifts). The team receives training on the
4.5 Stage 5: On-Site Assembly
- Foundation Preparation Check: The team verifies that the foundation (concrete or gravel) is level and meets the design specifications. Any adjustments are made before assembly begins.
- Floor Module Installation: Floor modules are lifted into place using a small crane or forklift and connected using Lida’s quick-connect bolts. The team ensures the modules are aligned correctly, using laser levels to maintain precision.
- Wall Module Installation: Wall modules are attached to the floor modules using interlocking grooves and bolts. For warehouses with multiple stories, wall modules are stacked and connected vertically, with additional steel brackets for stability.
- Roof Module Installation: Roof truss modules are lifted onto the wall modules and secured with bolts. Insulated roof panels are then installed to complete the roof structure.
- Utility Connection: The team connects the pre-installed utility lines (electrical, plumbing, IoT) to external sources (power grid, water supply, internet). For automated warehouses, this includes connecting conveyor systems and IoT sensors to the central control system.
- Finishing Touches: Exterior finishes (e.g., painted panels, windows, doors) are installed, and interior features (e.g., shelving, lighting) are added based on the client’s needs.
4.6 Stage 6: Inspection, Testing, and Handover
- Structural Inspection: Engineers check the steel frame for proper alignment, bolt tightness, and load-bearing capacity. For heavy-duty warehouses, a load test is conducted— using weighted pallets to verify the floor can support the specified weight.
- Climate-Control Testing: For temperature-sensitive warehouses, the HVAC or refrigeration systems are tested for 24–48 hours to ensure they maintain the desired temperature and humidity levels.
- Utility Testing: Electrical systems are tested for voltage stability and safety, plumbing systems are checked for leaks, and IoT sensors are calibrated to ensure accurate data collection.
- Regulatory Compliance Check: Lida’s team verifies that the warehouse meets all local building codes and industry standards (e.g., GDP for pharmaceuticals). Any necessary adjustments are made to ensure compliance.
- As-built BIM drawings of the warehouse.
- Operation and maintenance manuals for the steel frame, climate-control systems, and utilities.
- Certifications for structural safety, fire resistance, and regulatory compliance.
- A warranty document (typically 10 years for the steel frame and 5 years for mechanical systems).
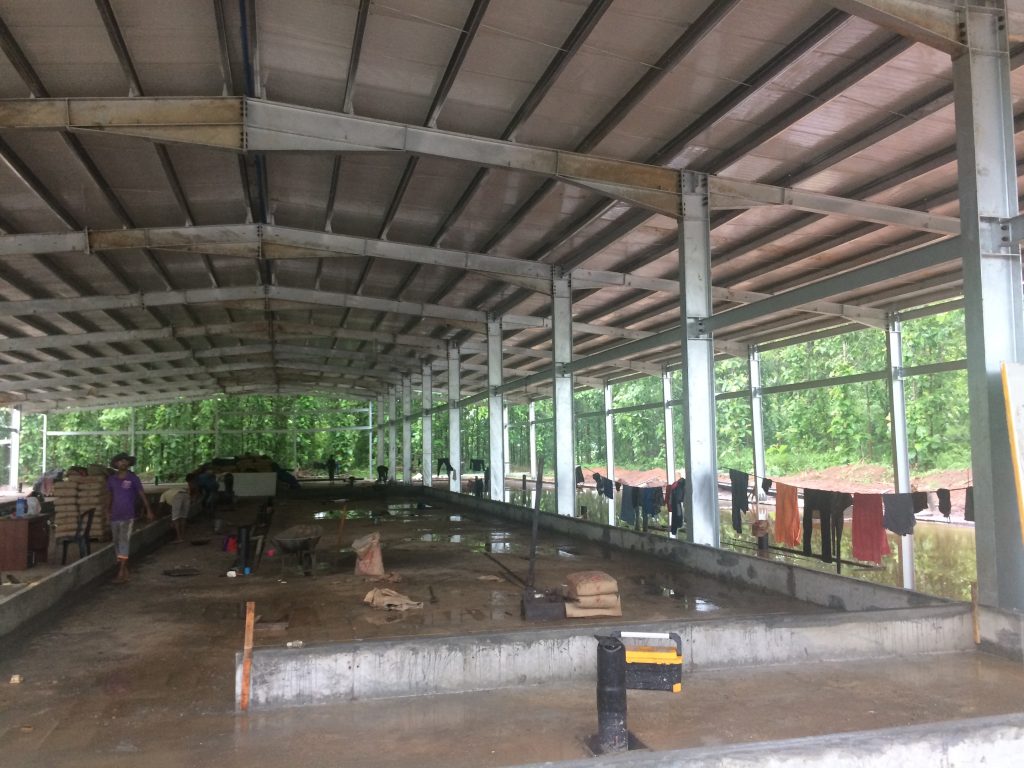
5. Case Studies: Customizable Steel Frame Warehouses in Action
5.1 Case Study 1: Cold-Storage Warehouse for a Seafood Distributor in Thailand
- Steel Frame and Insulation: Lida used Grade 2 steel (700 MPa) for the frame— strong enough to support the weight of large freezers and frozen seafood pallets. The walls and roof were constructed with 150mm-thick polyurethane foam insulation panels (high R-value for cold retention) and sealed with weatherstripping to prevent air leaks.
- Climate Control: Lida installed industrial-grade refrigeration units with backup generators (to address Thailand’s frequent power outages) and dehumidifiers to keep humidity below 60%, preventing frost buildup on freezer coils.
- Scalability: The warehouse was designed with pre-fitted connection points on the eastern wall, allowing for easy expansion. The foundation was also extended to support the future 5,000-square-meter addition.
- Aesthetic and Functional Touches: The exterior was finished with light blue painted steel panels (to reflect sunlight and reduce heat absorption) and included large overhead doors for forklift access. The interior featured anti-slip flooring to prevent accidents in cold, wet conditions.
- The warehouse was completed in 7 weeks— 1 week ahead of the client’s deadline— allowing the distributor to fulfill its export order and generate $1.2 million in additional revenue.
- The refrigeration system maintained a consistent -18°C temperature, with humidity levels kept at 55%, ensuring the seafood remained fresh during storage.
- In 2023, Lida expanded the warehouse by 5,000 square meters in just 3 weeks, with no disruption to ongoing operations.
- The anti-slip flooring and weatherproof design reduced maintenance costs by 30% compared to the distributor’s previous concrete cold-storage facility.
5.2 Case Study 2: Automated E-Commerce Fulfillment Center for a Tech Giant in the U.S.
- Open floor space with 20-meter clear spans (no interior columns) to accommodate AS/RS systems and robotic pickers.
- High load capacity (4,000 kg per square meter) to support heavy AS/RS units and stacked product pallets.
- Integration with the company’s existing IoT inventory-tracking system.
- Compliance with U.S. fire safety codes (including fire sprinklers and fire-resistant materials).
- Steel Frame Design: Lida used Grade 3 steel (800 MPa) for the floor joists and roof trusses, enabling 20-meter clear spans and 4,000 kg per square meter load capacity. The frame was engineered with minimal columns, creating the open space needed for automation.
- Automation Integration: Pre-fitted mounting brackets were installed in the steel frame to attach AS/RS rails and robotic picker tracks. Lida’s IoT team worked with the client’s IT department to integrate the warehouse’s sensors with the company’s inventory-tracking system, ensuring real-time data sharing.
- Fire Safety: The steel frame was coated with intumescent fire-resistant paint (providing 2 hours of fire protection) and equipped with a fire sprinkler system integrated into the roof trusses. The walls used rock wool insulation (fire-retardant) to meet U.S. fire codes.
- Utility Optimization: The electrical system included 480V outlets to power the AS/RS motors and robotic equipment, with backup power supplies to prevent downtime during outages. LED lighting was installed throughout the warehouse, with motion sensors to reduce energy use.
- The fulfillment center was operational in 9 weeks, allowing the tech company to process 50% more online orders during the holiday season.
- The 20-meter clear spans and high load capacity enabled the client to install 10 AS/RS units, increasing storage density by 60% compared to its previous warehouse.
- The IoT integration reduced order processing time by 25%, as inventory could be tracked and retrieved automatically.
- The fire safety features ensured compliance with U.S. codes, and the LED lighting and motion sensors reduced energy costs by 35% annually.
5.3 Case Study 3: Urban Micro-Warehouse for a Last-Mile Delivery Firm in Japan
- A narrow, 300-square-meter lot (requiring vertical storage optimization).
- Compliance with Tokyo’s strict height restrictions (maximum 8 meters).
- Noise reduction (to avoid disturbing nearby residential areas).
- Quick assembly (to start operations within 4 weeks during a peak delivery season).
- Vertical Design: Lida designed a 3-story steel frame warehouse (8 meters tall, within height restrictions) with 5-meter-tall storage racks on each floor. The steel frame used Grade 2 steel, with reinforced columns to support the vertical weight of the racks and packages.
- Space Optimization: The warehouse included a small elevator (for moving packages between floors) and narrow-aisle forklift access. The floor modules were designed with a 2,500 kg per square meter load capacity— enough to support stacked packages.
- Noise Reduction: The exterior walls used double-layered steel panels with rock wool insulation (reducing noise by 45 decibels) and the overhead doors were fitted with soundproof seals. The interior featured rubberized flooring to muffle forklift noise.
- Fast Assembly: The warehouse was built using 75 prefabricated modules, manufactured at Lida’s Osaka factory and delivered to the Tokyo site in 2 batches. The on-site team assembled the modules in 3 weeks, with the final week dedicated to installing storage racks and utility systems.
- The micro-warehouse was operational in 4 weeks, allowing the delivery firm to handle a 40% increase in peak-season deliveries in downtown Tokyo.
- The 3-story design maximized vertical space, storing 3 times more packages than a single-story warehouse on the same lot.
- Noise levels were measured at 50 decibels outside the warehouse— below Tokyo’s residential noise limits— avoiding complaints from nearby residents.
- The steel frame’s durability and low maintenance requirements reduced the firm’s annual upkeep costs by 25% compared to its rented concrete micro-warehouse.
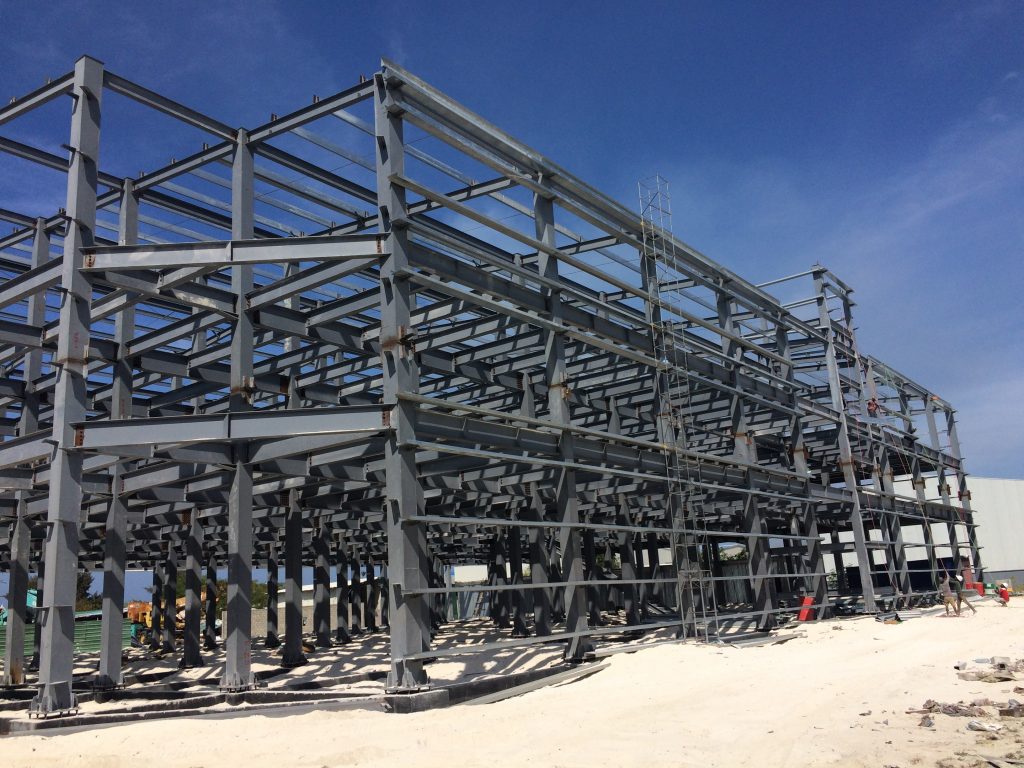
6. Market Feedback and Industry Impact
6.1 Client Testimonials
- Cold-Storage Sector: “Lida’s customization didn’t just meet our temperature requirements— they anticipated our needs, like backup generators for power outages,” said a seafood distributor in Vietnam. “This level of detail is why we’re building our third warehouse with them.”
- Automated Warehousing: “We thought our automation needs were too specific for a prefab solution, but Lida’s team worked with our engineers to integrate every system perfectly,” said a European e-commerce firm’s logistics director. “The result is a warehouse that’s faster and more reliable than we imagined.”
- Urban Micro-Warehouses: “Lida turned a tiny, unusable lot into our most efficient delivery hub,” said a Singaporean last-mile firm’s operations manager. “Their vertical design and noise reduction features made it possible to operate in a residential area— something no other builder could do.”
6.2 Industry Recognition
- 2023 Global Metal Frame Building Innovation Award: Lida won this award for its modular steel frame system, with judges commending its “ability to adapt to diverse warehouse needs— from cold storage to urban micro-warehouses— without compromising on speed or durability.”
- Logistics Facility of the Year (2022): The tech giant’s U.S. fulfillment center (built by Lida) won this award from the International Warehouse Logistics Association, recognized for “setting a new standard for automated warehouse design and efficiency.”
- Sustainable Warehouse Solution Award: Lida’s Thai seafood warehouse received this award for its energy-efficient insulation and scalable design, which “reduces environmental impact while supporting business growth.”
6.3 Industry Impact
- Shift Toward Modular Customization: Traditional warehouse builders are now offering modular, customizable solutions— a direct response to Lida’s success. This shift has made tailored warehouses more accessible to small and mid-sized businesses.
- Elevated Standards for Automation Integration: Lida’s seamless integration of steel frames with AS/RS and IoT systems has raised expectations, with clients now demanding pre-fitted automation-ready designs from all builders.
- Innovation in Urban Warehousing: Lida’s urban micro-warehouse designs have inspired a new category of compact, vertical warehouses, addressing the shortage of industrial space in major cities worldwide.
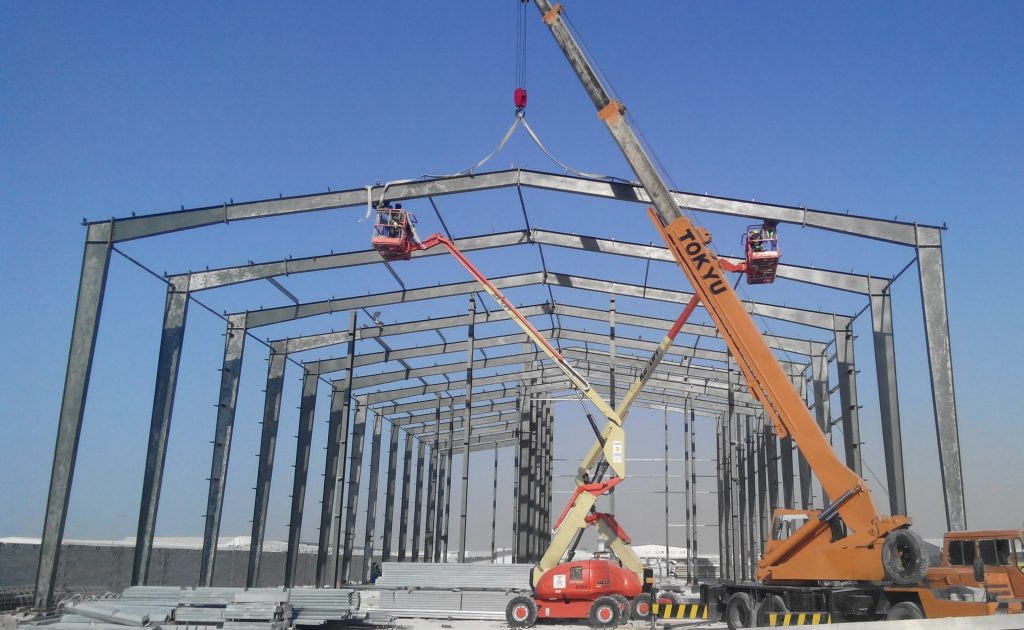
7. Future Plans: Expanding Customization Capabilities
7.1 Advanced Material Customization
- Lightweight High-Strength Steel: A new Grade 4 steel alloy (900 MPa tensile strength but 15% lighter than Grade 3) will enable even higher load capacities for automated warehouses while reducing transportation and assembly costs.
- Eco-Friendly Insulation: Lida is testing insulation made from recycled plastic bottles and natural fibers (e.g., hemp) for clients seeking sustainable, non-toxic options. These materials will be fully customizable to meet specific thermal needs.
7.2 AI-Powered Design Customization
- Use machine learning to analyze the client’s operational data (e.g., inventory type, workflow, equipment) and suggest optimal layouts.
- Generate 3D BIM models instantly, allowing clients to modify dimensions, materials, and features with a few clicks.
- Predict costs and timelines for each customization, helping clients make budget-friendly decisions.
7.3 Sustainable Customization for Net-Zero Goals
- Solar-Integrated Steel Panels: Roof panels with built-in solar cells (customizable to match the warehouse’s energy needs) will allow clients to generate their own electricity.
- Carbon-Neutral Steel: By 2026, Lida will offer steel made from green hydrogen production (zero carbon emissions) as a customizable option, helping clients meet net-zero targets.
- Rainwater Harvesting Systems: Customizable rainwater collection and filtration systems will be integrated into the steel frame’s foundation, reducing water usage for cleaning and landscaping.
7.4 Global Localization of Customization
- Asia-Pacific: Teams in China, India, and Australia will focus on custom solutions for tropical climates (e.g., corrosion-resistant steel, high-humidity insulation) and urban micro-warehouses.
- Europe: Lida’s European team will specialize in designs for strict EU regulations (e.g., fire safety, sustainability) and automated fulfillment centers.
- North America: The U.S. and Canadian teams will focus on large-scale automated warehouses and cold-storage facilities for the food and pharmaceutical industries.
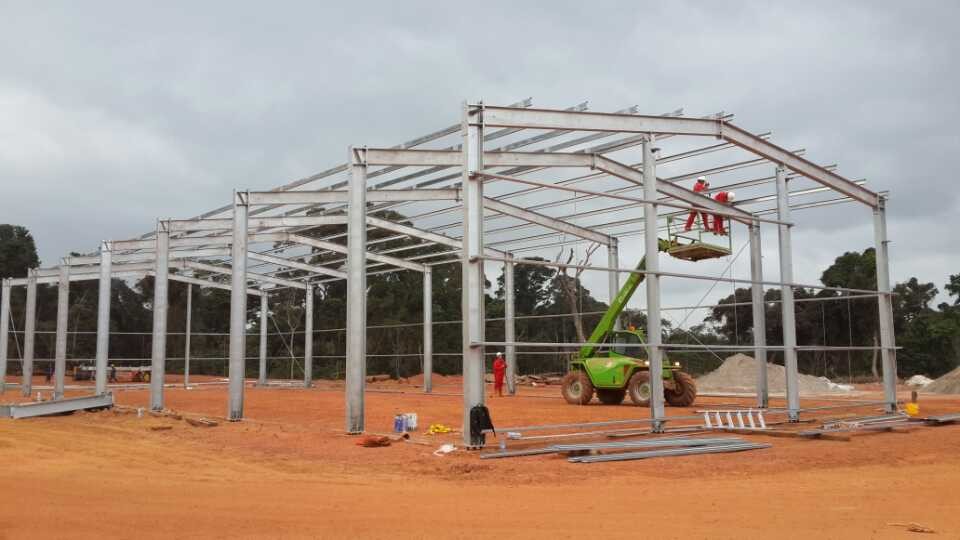
8. Conclusion
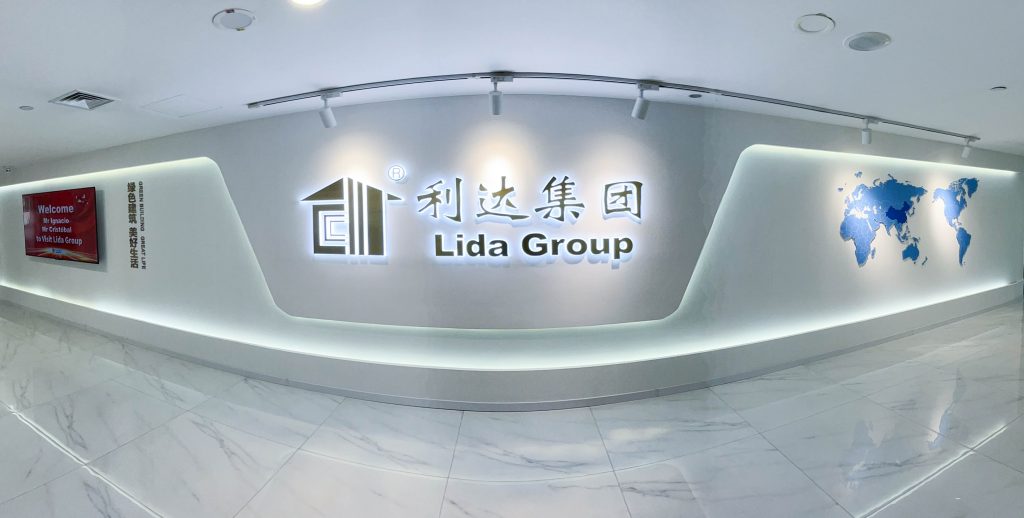
Related news
-
The Future of Industrial Architecture: Lida Group's Pioneering Work in Steel Structure Construction and Design
2025-09-25 11:18:44
-
Lida Group's Cutting-Edge Steel Frame Warehouse Designs Incorporate the Latest Advances in Metal Frame Building
2025-09-25 11:07:43
-
Why Global Corporations Choose Lida Group for Their Steel Structure Construction and Metal Frame Building Needs
2025-09-25 11:03:14
contact us
- Tel: +86-532-88966982
- Whatsapp: +86-13793209022
- E-mail: sales@lidajituan.com


