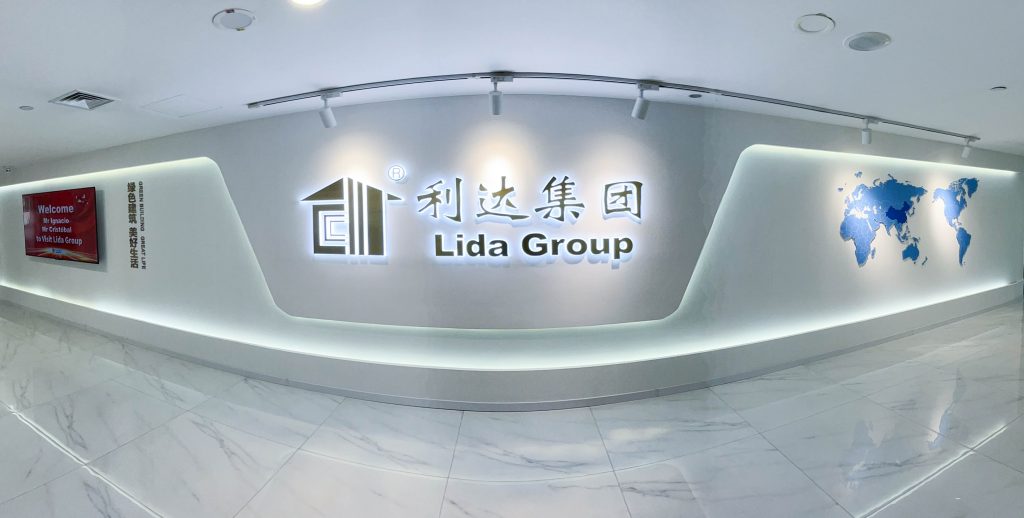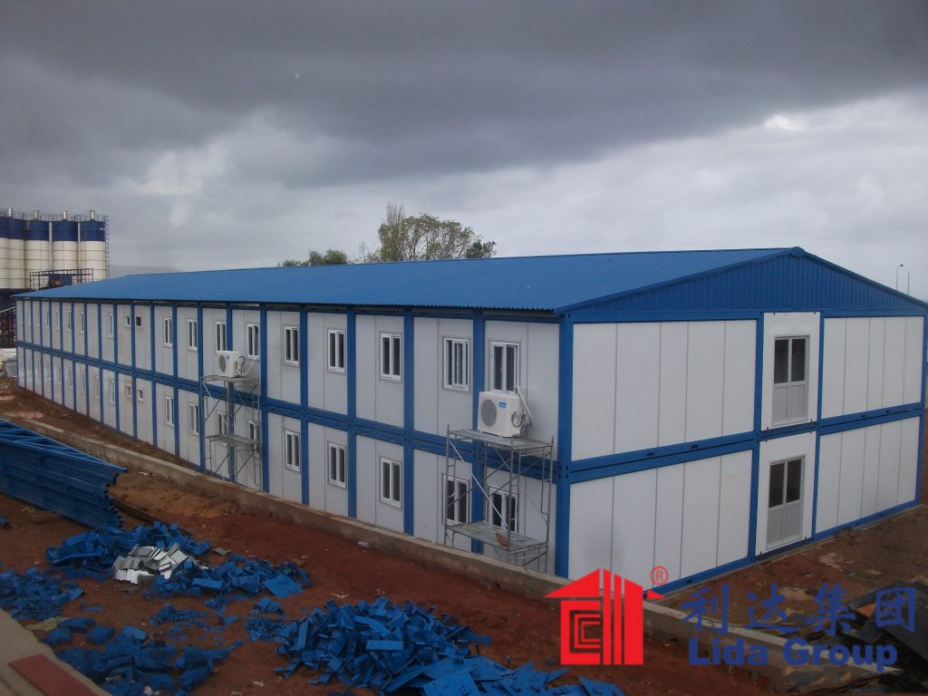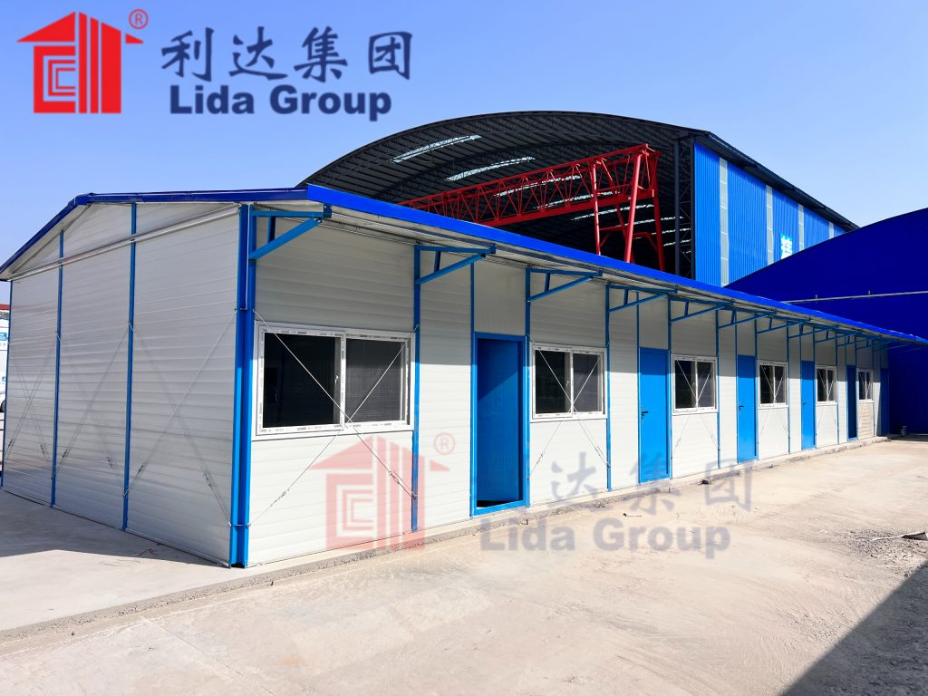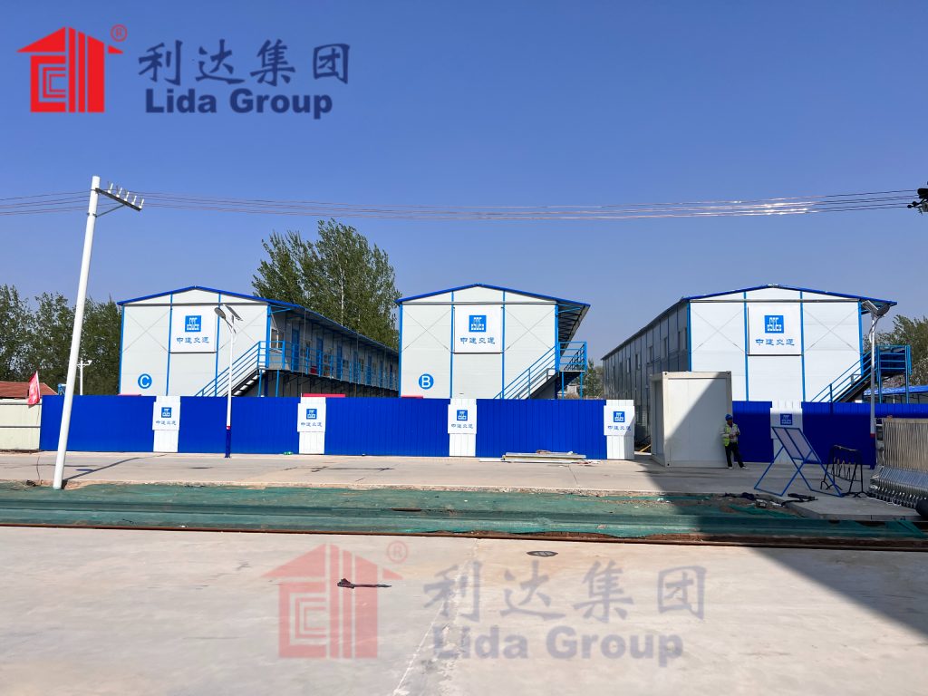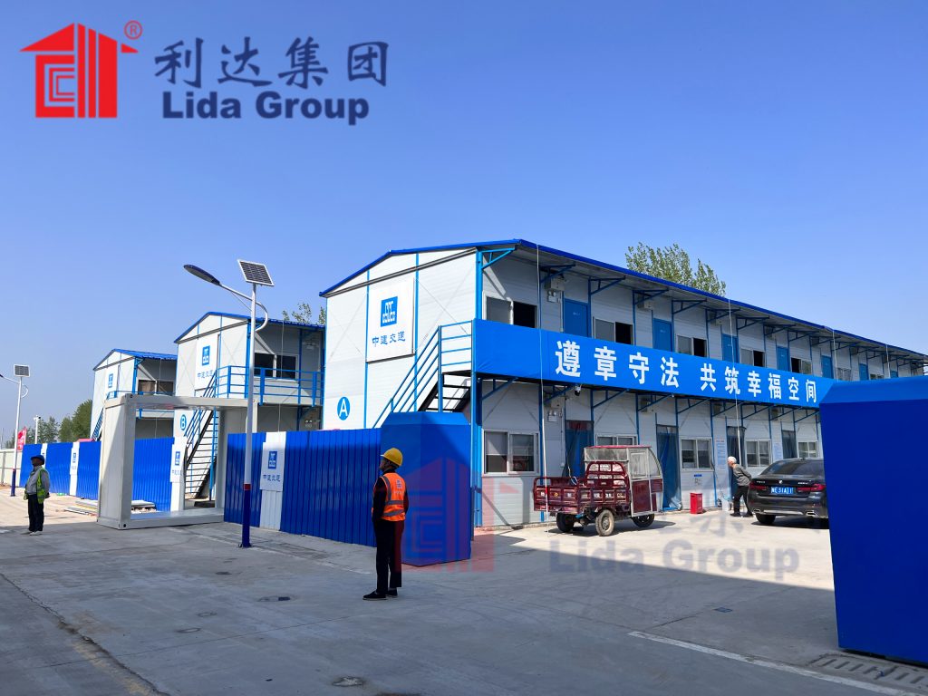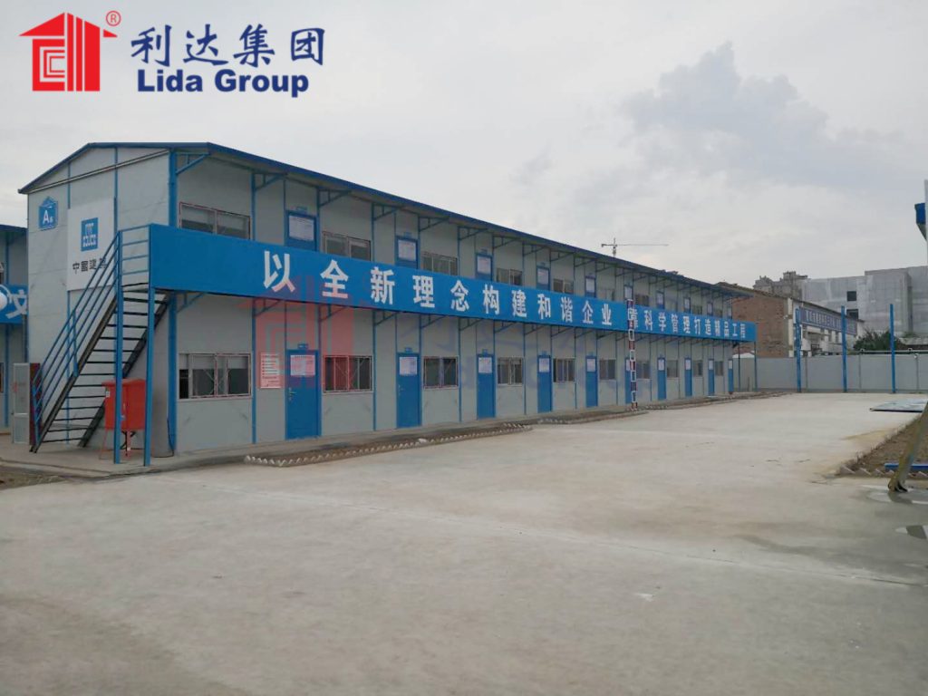Customizable Prefab House Projects by Lida Group
In an era where individuality reigns supreme, the one-size-fits-all approach to housing has become obsolete. Modern homeowners no longer want to compromise on their vision—they seek spaces that reflect their lifestyles, aesthetic preferences, and functional needs, whether that’s a minimalist urban apartment, a family-friendly suburban home with a home office, or a rugged mountain retreat built for outdoor enthusiasts. Traditional construction, with its rigid designs and lengthy timelines, struggles to meet this demand; even conventional prefab housing often limits customization to surface-level changes like paint colors or flooring. Enter Lida Group, a global leader in modular construction that has redefined prefab housing through its fully customizable projects. For over three decades, Lida has empowered homeowners, developers, and communities to design homes that are as unique as they are—without sacrificing the speed, cost-efficiency, or sustainability that prefab is known for. This article explores how Lida Group’s customizable prefab house projects work, the technologies that enable their flexibility, real-world examples across diverse markets, and why they are becoming the preferred choice for those who refuse to settle for generic housing.
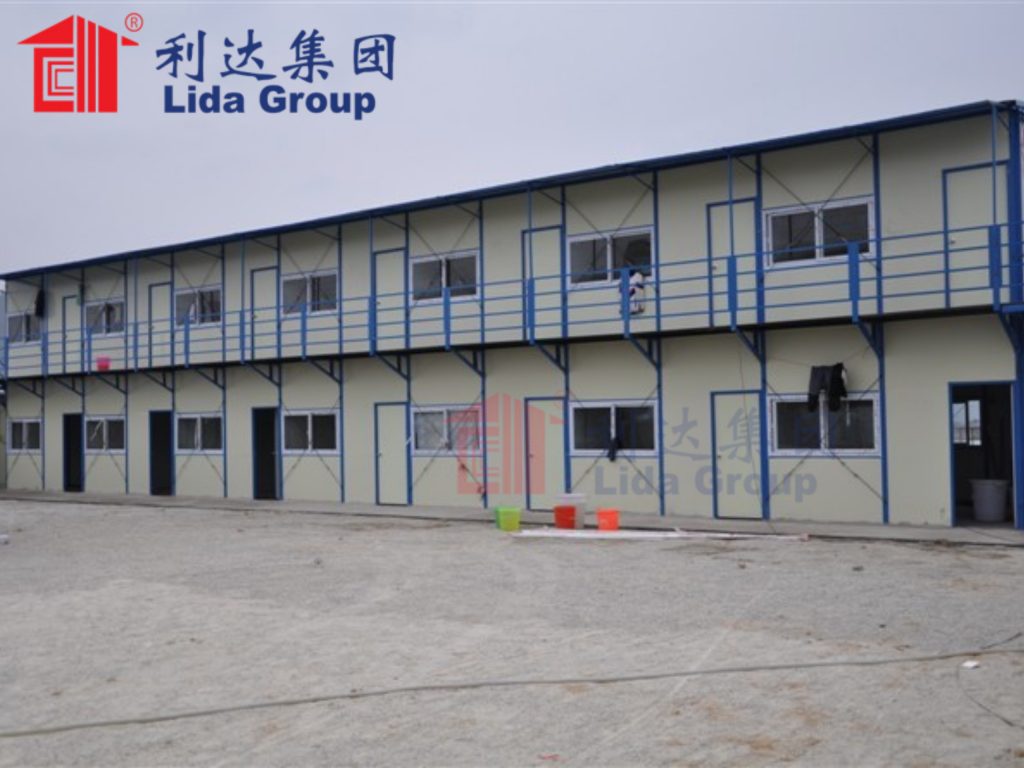
The Rise of Customization in Housing: Why One Size No Longer Fits All
To understand the appeal of Lida Group’s customizable prefab houses, it’s first essential to unpack the shifting expectations of modern homeowners. A 2025 survey by the International Association of Home Builders (IAHB) found that 87% of homebuyers prioritize “design flexibility” when choosing a housing solution, with 76% stating they would pay a 10–15% premium for a home tailored to their needs. This demand stems from three key trends reshaping the housing landscape:
1. Diverse Lifestyles, Diverse Needs
Today’s households come in all forms—remote workers needing dedicated office spaces, multi-generational families requiring private living areas for elderly relatives, digital nomads seeking compact, portable homes, and eco-conscious couples prioritizing sustainable features. Each of these groups has distinct requirements that generic housing cannot meet.
For example, a software engineer working remotely needs a soundproof home office with high-speed internet wiring and ergonomic layout; a family with young children may want an open-concept kitchen connected to a playroom for easy supervision; a retiree might prioritize single-level living with wide doorways for accessibility. Traditional prefab homes, which often offer only 2–3 fixed floor plans, force these groups to adapt to the home rather than the other way around. Lida Group’s customizable projects eliminate this compromise by letting clients design around their unique routines.
2. Aesthetic Individuality
A home is an extension of one’s identity, and modern homeowners want their spaces to reflect their personal style—whether that’s Scandinavian minimalism, industrial chic, bohemian warmth, or coastal casual. Conventional prefab homes typically limit aesthetic choices to a small selection of finishes, leaving little room for creativity.
A 2024 study by the Design Management Institute found that 72% of homeowners feel a stronger emotional connection to homes that include personalized design elements, such as custom built-ins, unique tilework, or statement lighting. Lida Group’s customizable projects cater to this desire by offering a vast range of aesthetic options, from exterior cladding materials (wood, stone, metal, or composite) to interior fixtures (handcrafted cabinetry, vintage-inspired faucets, or modern smart appliances).
3. Adaptability for Future Change
Life is unpredictable: a couple may welcome a child, a homeowner may switch to a remote job, or elderly parents may move in. A home that works today may not work tomorrow. Traditional homes are difficult and expensive to renovate, but customizable prefab homes—with their modular design—can be easily expanded, reconfigured, or repurposed as needs evolve.
For instance, a 2-bedroom Lida prefab home can be expanded to 3 bedrooms by adding a modular unit; a home office can be converted into a nursery with minimal changes; and aging-in-place features (like grab bars or walk-in showers) can be integrated later without major construction. This adaptability not only increases the home’s lifespan but also reduces the need to move, saving homeowners time and money.
Lida Group recognized these trends early and built its customizable prefab system to address them. Unlike competitors that treat customization as an afterthought, Lida makes it the core of its prefab house projects—proving that prefab can be both efficient and personal.
Lida’s Customization Ecosystem: How It Works
Lida Group’s customizable prefab house projects are built on a flexible, scalable ecosystem that balances creativity with efficiency. The process involves four interconnected stages—design consultation, modular configuration, material selection, and post-delivery adaptation—each designed to put the client in control while leveraging Lida’s engineering expertise to ensure quality and safety.
1. Design Consultation: Turning Visions Into Blueprints
The customization journey begins with a detailed design consultation, where Lida’s team of 500+ architects, designers, and engineers works closely with the client to understand their needs, preferences, and budget. This is not a one-size-fits-all meeting: Lida assigns a dedicated project manager to each client, who conducts in-depth interviews, reviews lifestyle assessments, and even visits the building site (virtually or in person) to understand environmental factors like sunlight exposure, wind patterns, and terrain.
For example, a client building a home in the Swiss Alps would work with Lida’s mountain climate specialists to design for heavy snow loads and cold temperatures, while a client in coastal Florida would collaborate with hurricane-resilience experts to integrate wind-resistant features. The team uses 3D visualization tools to translate the client’s ideas into realistic renderings, allowing them to see how different design choices (like window placement or room layout) will look and function before production begins.
Lida also offers “design inspiration packages” for clients who need guidance—curated collections of floor plans, finishes, and features tailored to specific lifestyles (e.g., “Remote Work Haven,” “Multi-Gen Family Home,” “Eco-Conscious Cabin”). These packages serve as a starting point, which clients can then modify to fit their unique tastes.
2. Modular Configuration: Building Blocks of Flexibility
At the heart of Lida’s customization system is its modular design. Unlike traditional prefab homes, which are built as single, fixed units, Lida’s houses are constructed from interchangeable “core modules” that can be combined, rearranged, or expanded to create virtually any layout. These modules include:
Living modules: Open-concept spaces for living rooms, dining areas, or kitchens.
Sleeping modules: Bedrooms with built-in storage options (closets, drawers, or under-bed storage).
Work modules: Soundproof home offices, studios, or hobby rooms.
Utility modules: Bathrooms, laundry rooms, or mechanical spaces (HVAC, electrical).
Clients can choose from Lida’s library of 70+ standard modules or request custom modules for unique needs (e.g., a wine cellar, a yoga studio, or a pet grooming station). The modules are designed to fit together seamlessly, with pre-engineered connections for electricity, plumbing, and structural support—ensuring that customization does not compromise safety or efficiency.
For example, a client wanting a 1,800 sq. ft. home with 3 bedrooms, 2 bathrooms, a home office, and an open-concept kitchen-living area could combine:
3 sleeping modules (one master bedroom with en-suite bathroom, two guest bedrooms).
1 work module (home office with built-in desk and shelves).
1 living module (kitchen-living-dining combo with island and fireplace).
1 utility module (laundry room and second bathroom).
If the client later decides to add a playroom, they can simply order an additional living module and connect it to the existing home—no major renovations needed. This modularity also makes Lida’s homes portable: if a client moves, they can disassemble the modules and rebuild the home at the new site, or repurpose some modules for other uses.
3. Material and Finish Selection: Crafting the Perfect Aesthetic
Lida Group offers an extensive range of materials and finishes to let clients personalize every aspect of their home—from the exterior facade to the smallest interior details. The company’s online “Finish Studio” allows clients to browse and select options, with real-time previews of how each choice will look in their home.
Exterior Customization
Clients can choose from a variety of exterior cladding materials, each with unique aesthetic and functional benefits:
Wood siding: Cedar, pine, or reclaimed wood for a warm, natural look (treated with anti-rot coatings for durability).
Metal panels: Aluminum, steel, or zinc in matte, gloss, or textured finishes (resistant to corrosion and low-maintenance).
Stone veneer: Natural stone (granite, limestone) or engineered stone for a luxurious, timeless appearance (lightweight and easy to install).
Composite materials: Recycled plastic-wood blends or fiber-cement siding for eco-friendly, weather-resistant options (available in a range of colors and textures).
Roofing options include asphalt shingles, metal roofing, clay tiles, or green roofs (planted with vegetation for insulation and sustainability). Clients can also add custom exterior features like decks, patios, porches, or garage modules—all designed to match the home’s aesthetic.
Interior Customization
The interior finish options are equally diverse, covering every surface and fixture:
Flooring: Hardwood (oak, maple, walnut), luxury vinyl plank (LVP), tile (ceramic, porcelain, natural stone), or carpet (wool, recycled polyester).
Walls: Paint (low-VOC, in 2,000+ colors), wallpaper (textured, patterned, or removable), or wood paneling (shiplap, tongue-and-groove).
Cabinetry: Custom-built wood cabinets (maple, cherry, walnut) with a range of door styles (shaker, flat-panel, raised-panel) and finishes (stained, painted, glazed).
Countertops: Granite, quartz, marble, concrete, or solid-surface materials (resistant to stains and scratches).
Fixtures: Faucets, sinks, toilets, and lighting fixtures from top brands (Kohler, Delta, Philips Hue) in modern, traditional, or industrial styles.
For clients with specific needs, Lida offers specialized materials: hypoallergenic flooring for families with allergies, slip-resistant tile for bathrooms, or soundproof drywall for home offices. The company also integrates smart home features—like voice-controlled lighting, smart thermostats, or security systems—based on the client’s preferences.
4. Post-Delivery Adaptation: Growing With the Client
Lida Group’s commitment to customization doesn’t end when the home is delivered. The company offers a “Home Evolution Program” that lets clients modify their homes as their needs change. This includes:
Module additions: Adding new modules for extra rooms (bedrooms, offices, playrooms).
Interior reconfigurations: Rearranging walls, updating finishes, or adding built-ins.
Feature upgrades: Installing new appliances, adding solar panels, or integrating smart home technology.
Lida’s team provides ongoing support, conducting site assessments to ensure modifications are structurally sound and compatible with the existing home. For example, a family that purchased a 2-bedroom Lida home in 2023 could add a third bedroom module in 2025 when they have a child, then upgrade the kitchen fixtures in 2028—all without moving or rebuilding.
This post-delivery flexibility is a game-changer for homeowners, as it eliminates the need to sell and buy a new home every time their needs change. A 2025 survey of Lida homeowners found that 68% had modified their homes within 5 years of purchase, with 92% reporting that the ability to adapt their home was a key factor in their satisfaction.
Technology That Enables Customization: Precision Without Compromise
Lida Group’s ability to deliver highly customized prefab homes—without sacrificing speed, quality, or cost-efficiency—relies on three cutting-edge technologies that streamline the design and production process. These technologies ensure that even the most unique design requests are executed with precision.
1. BIM (Building Information Modeling) 4.0: Digital Precision for Custom Designs
At the core of Lida’s customization system is BIM 4.0, an advanced 3D modeling platform that integrates architectural, structural, mechanical, and electrical design data into a single, interactive model. Unlike basic BIM tools used by conventional prefab manufacturers, Lida’s BIM 4.0 system uses artificial intelligence (AI) to optimize custom designs for structural integrity, energy efficiency, and manufacturability.
When a client requests a custom feature—like a curved wall, a double-height ceiling, or a custom-built wine cellar—Lida’s engineers use BIM 4.0 to:
Test structural feasibility: AI algorithms simulate how the custom feature will withstand loads (e.g., wind, snow, or weight) to ensure it meets local building codes.
Optimize material use: The system calculates the exact amount of materials needed for the custom feature, reducing waste and keeping costs in check.
Detect clashes: BIM 4.0 identifies potential conflicts between custom features and existing systems (e.g., a custom fireplace intersecting with a ductwork) before production begins, avoiding costly rework.
For example, a client in California requested a custom home with a retractable glass wall that opens to a patio. Lida’s BIM 4.0 system tested the wall’s structural integrity in high winds (common in the area), optimized the size of the steel frame to support the glass, and ensured the wall’s mechanism didn’t clash with the home’s HVAC system. The result was a seamless, functional feature that met the client’s vision and local safety standards.
BIM 4.0 also gives clients real-time control over their design. Through a secure online portal, clients can access their 3D model, make changes (e.g., adjust the size of a room, swap out a finish), and see the impact of those changes on cost, timeline, and energy efficiency—all in real time. This transparency ensures that clients are fully informed throughout the design process.
2. Automated Manufacturing with Flexible Production Lines
Conventional prefab manufacturers rely on fixed production lines that can only produce a limited range of standard modules, making customization slow and expensive. Lida Group, by contrast, uses flexible production lines equipped with robotic arms, CNC (Computer Numerical Control) machines, and AI-driven quality control systems that can handle both standard and custom modules with equal efficiency.
For custom modules—like a home office with built-in desk and shelves or a bathroom with a custom shower—Lida’s automated systems:
Precision cutting: CNC machines cut wood, steel, and other materials to the exact dimensions of the custom design, with a tolerance of 0.1 mm.
Robotic assembly: Robotic arms assemble custom components (e.g., built-in cabinets, custom window frames) with consistent precision, reducing human error.
Custom finishing: Automated painting and staining machines apply finishes to custom pieces, ensuring uniform color and texture.
This automation allows Lida to produce custom modules in the same time frame as standard modules—typically 2–3 weeks per module—without increasing costs. For example, a custom master bedroom module with a walk-in closet and en-suite bathroom takes the same amount of time to produce as a standard bedroom module, because the automated systems simply adjust to the custom dimensions and features.
Lida’s factories also use a “cell-based” production layout, where teams of workers and machines are dedicated to specific types of custom modules (e.g., custom kitchens, custom workspaces). This specialization ensures that workers have the expertise to handle even the most complex custom requests, further improving efficiency and quality.
3. Digital Twin Technology: Ensuring Customization Meets Reality
To bridge the gap between digital design and physical construction, Lida Group uses digital twin technology—a virtual replica of the home that is updated in real time as the physical home is built. Every custom module, finish, and feature is mapped in the digital twin, allowing Lida’s team to monitor production and installation to ensure that the final home matches the client’s custom design.
During production, sensors on the factory floor track the progress of each custom module, updating the digital twin with data on dimensions, material usage, and quality checks. If a custom component deviates from the design (e.g., a custom countertop is cut to the wrong size), the digital twin alerts the team immediately, allowing them to correct the issue before the module is shipped.
On-site, the digital twin is used to guide installation of custom features. For example, if a client requested a custom fireplace, the installation team uses the digital twin to precisely position the fireplace in the living module, ensuring it aligns with the pre-installed gas line and venting system. The digital twin also allows clients to “walk through” their home virtually during installation, verifying that custom features are implemented correctly.
After delivery, the digital twin serves as a permanent record of the home’s custom features, making future modifications easier. When a client wants to add a custom module or upgrade a feature, Lida’s team uses the digital twin to design the modification and ensure it is compatible with the existing home.
These three technologies—BIM 4.0, flexible automated manufacturing, and digital twin—work together to make Lida’s customizable prefab homes possible. They enable the company to deliver highly personalized homes quickly, affordably, and with the same level of quality as standard prefab homes.
Global Case Studies: Customizable Prefab Homes for Every Lifestyle
Lida Group’s customizable prefab house projects span 152 countries, each tailored to the unique needs of local clients and the challenges of local environments. Below are four case studies that highlight the versatility of Lida’s customization system across diverse lifestyles, climates, and cultures.
1. Urban Micro-Home: Customized for City Living (Tokyo, Japan)
In dense urban centers like Tokyo, space is at a premium, and homeowners need compact homes that maximize every square foot while still offering comfort and style. Lida Group worked with a young professional, Yuki Tanaka, to design a 500 sq. ft. micro-home in Tokyo’s Shibuya district that combines functionality with minimalist design.
Yuki’s priorities included:
A fold-down home office
- A fold-down home office (to save space during non-work hours)
- A compact kitchen with built-in storage for small appliances
- A Murphy bed (to convert the living area into a bedroom at night)
- Large windows to maximize natural light (critical in Tokyo’s dense, shaded neighborhoods)
- Soundproof walls (to block noise from busy streets and neighboring apartments)
Lida’s design team used BIM 4.0 to optimize every inch of space. The fold-down office desk was integrated into a wall unit that also housed bookshelves and a hidden printer. The kitchen featured pull-out drawers under the countertop (for pots and pans) and a vertical storage rack for spices, freeing up counter space. The Murphy bed, when folded up, revealed a sofa and coffee table—turning the 200 sq. ft. main living area into a functional workspace during the day.
For materials, Yuki chose light-colored oak flooring (to brighten the space) and matte white cabinetry (for a minimalist look). The exterior was clad in gray metal panels (low-maintenance and modern) with large sliding glass doors that opened to a small balcony (for outdoor seating). Soundproof drywall with a noise reduction rating (NRR) of 40 was used to block street noise—a feature Yuki called “life-changing.”
The home was produced in Lida’s Osaka factory in 4 weeks and installed on-site in 3 days (critical for Tokyo’s strict construction time limits). Total cost was $120,000—25% less than a similarly sized traditional micro-home in Shibuya. “I never thought a small home could feel so spacious and personalized,” Yuki said. “The fold-down office lets me work from home without feeling cramped, and the soundproof walls mean I can’t even hear the subway outside. It’s perfect for city living.”
2. Multi-Gen Family Home: Customized for Shared Living (Seoul, South Korea)
Multi-generational living is common in South Korea, where families often share homes to care for elderly relatives and strengthen family bonds. However, this living arrangement requires careful design to balance privacy and togetherness—a challenge Lida Group addressed for the Kim family, who wanted a 1,800 sq. ft. home in Seoul that could accommodate three generations: Mr. and Mrs. Kim (in their 60s), their son and daughter-in-law (in their 30s), and their 5-year-old granddaughter.
The Kim family’s priorities included:
- Separate private living areas for the elderly couple and the younger family (to ensure privacy)
- A shared open-concept kitchen and dining area (for family meals)
- Accessible features for Mr. Kim (who uses a walker), including wide doorways, grab bars in the bathroom, and a no-step entry
- A playroom for the granddaughter (adjacent to the shared living area, so she could be supervised)
- A small garden (for Mrs. Kim, who enjoys gardening)
Lida’s team configured the home using five modules:
- Elderly suite module: A 400 sq. ft. unit with a bedroom, en-suite bathroom (with walk-in shower and grab bars), and a small living area (for the Kim parents). The suite had wide doorways (36 inches) and no steps, making it easy for Mr. Kim to navigate.
- Younger family module: A 600 sq. ft. unit with two bedrooms (for the couple and their daughter), a bathroom, and a walk-in closet.
- Shared living module: A 500 sq. ft. open-concept space with a kitchen, dining area, and living room (connecting the two private modules).
- Playroom module: A 200 sq. ft. space adjacent to the shared living area, with built-in toy storage and a small desk for the granddaughter’s art projects.
- Garden module: A covered patio with a built-in planter box (for Mrs. Kim’s vegetables) and outdoor seating.
For materials, the family chose warm cherry wood flooring (traditional and durable) and earth-toned wallpaper (for a cozy feel). The elderly suite’s bathroom featured non-slip tile and a raised toilet (for accessibility), while the playroom used washable vinyl flooring (easy to clean after art projects). The kitchen included a large island with seating for six—perfect for family meals.
One of the most popular custom features was a “communication window” between the elderly suite’s living area and the shared kitchen. Mrs. Kim could chat with her daughter-in-law while she cooked, without having to move between rooms. “We wanted privacy, but we also wanted to stay connected,” Mrs. Kim said. “The communication window lets us be together even when we’re doing different things.”
The home was completed in 8 weeks (6 weeks in production, 2 weeks on-site) and cost $350,000—30% less than a traditional multi-gen home in Seoul. The family has lived there for 2 years, and in 2025, they added a small home office module (for the son’s new remote job) using Lida’s Home Evolution Program. “The ability to add space without moving was a huge selling point,” the son said. “This home grows with our family, and that’s priceless.”
3. Mountain Retreat: Customized for Outdoor Enthusiasts (Colorado, USA)
For outdoor enthusiasts like the Garcia family—avid hikers and skiers—a mountain retreat needs to be both rugged (to withstand harsh weather) and functional (to store gear and accommodate post-adventure relaxation). Lida Group worked with the Garcias to design a 1,500 sq. ft. retreat in the Rocky Mountains, near Breckenridge, Colorado.
The Garcias’ priorities included:
- A large gear storage room (for skis, snowboards, hiking boots, and camping equipment)
- A mudroom (to clean off gear before entering the main living area)
- A stone fireplace (for warmth and ambiance during cold winter nights)
- Large windows with mountain views (to enjoy the scenery)
- Energy-efficient features (to reduce utility costs in a remote area with high electricity prices)
- A deck with a hot tub (for post-ski relaxation)
Lida’s design team used BIM 4.0 to ensure the home could withstand Colorado’s harsh winters: heavy snow loads (up to 100 inches per year), high winds (up to 60 mph), and temperatures as low as -20°F (-29°C). The roof was reinforced with steel beams, and the walls were insulated with aerogel (R-value of 40) to keep the home warm.
The gear storage room was a custom module: 200 sq. ft. with built-in ski racks (for 8 pairs of skis), a boot dryer, and shelves for camping gear. The mudroom featured a concrete floor (easy to clean) and a bench with storage underneath (for gloves and hats). The living area’s stone fireplace was a custom feature—Lida sourced local river rock (for an authentic mountain look) and prefabricated the fireplace in the factory, ensuring it was properly vented and safe.
For materials, the Garcias chose reclaimed wood siding (for a rustic, mountain aesthetic) and dark bronze window frames (to contrast with the wood and highlight the views). The interior featured exposed wooden beams (for warmth) and a leather sofa (durable for post-ski lounging). Energy-efficient features included solar panels (to power the home), a high-efficiency wood-burning stove (to supplement the HVAC system), and triple-pane windows (to reduce heat loss).
The home was produced in Lida’s Denver factory in 6 weeks and installed on-site in 5 days (using a crane to transport modules to the remote mountain site). Total cost was $280,000—20% less than a traditional mountain retreat in the area. “The gear storage room is a game-changer,” Mr. Garcia said. “We no longer have skis leaning against the wall in the living room, and the mudroom keeps the snow and dirt out of the main house. The fireplace and hot tub make winter nights feel like a luxury, even in the mountains.”
4. Eco-Conscious Coastal Home: Customized for Sustainability (Cape Town, South Africa)
Coastal homes face unique challenges: saltwater corrosion, strong winds, and the need to protect fragile coastal ecosystems. For the Petersens, a couple passionate about sustainability, Lida Group designed a 1,200 sq. ft. eco-friendly home in Cape Town’s Clifton Beach area—with custom features to minimize environmental impact and withstand coastal conditions.
The Petersens’ priorities included:
- Zero-net energy use (via solar panels and energy-efficient design)
- Rainwater harvesting (to reduce reliance on Cape Town’s limited municipal water supply)
- Salt-resistant materials (to prevent corrosion from ocean air)
- Open-concept living with ocean views (to enjoy the coastal location)
- Minimal environmental impact during construction (to protect nearby dunes)
Lida’s team addressed these priorities with a range of custom solutions:
- Solar power system: A 10kW solar panel array was installed on the roof, paired with a battery storage system (to power the home at night). The system generates 100% of the home’s electricity needs—making it zero-net energy.
- Rainwater harvesting: A 5,000-liter underground tank was installed to collect rainwater from the roof. The water is filtered and used for irrigation, toilet flushing, and outdoor showers (reducing municipal water use by 70%).
- Salt-resistant materials: The exterior was clad in aluminum siding (resistant to salt corrosion) and the roof in zinc (which develops a protective patina over time, preventing rust). Windows were made of marine-grade aluminum (to withstand salt air) and triple-pane glass (for energy efficiency).
- Ocean-view design: The living area and master bedroom featured floor-to-ceiling sliding glass doors that opened to a deck with unobstructed ocean views. The deck was built with recycled plastic composite boards (durable and eco-friendly, with no need for toxic sealants).
- Low-impact construction: Lida used modular construction to minimize on-site disruption—only 5% of construction waste was generated (compared to 25% for traditional homes), and no heavy equipment was used near the dunes (modules were transported via small trucks and lifted into place with a lightweight crane).
For interior materials, the Petersens chose eco-friendly options: bamboo flooring (fast-growing and renewable), low-VOC paint (non-toxic), and furniture made from reclaimed wood. The kitchen featured energy-efficient appliances (including a induction cooktop and a solar-powered refrigerator) and a compost bin (for food waste).
The home was completed in 7 weeks and cost $250,000—30% less than a similarly sized traditional eco-home in Clifton Beach. “We wanted a home that was kind to the planet and built for coastal living,” Mrs. Petersen said. “The solar panels mean we never have an electricity bill, and the rainwater tank lets us garden even during Cape Town’s droughts. The ocean views are breathtaking, and we love that we didn’t harm the dunes during construction. It’s everything we wanted.”
Customer Feedback: Why Homeowners Choose Lida’s Customizable Prefab Homes
Beyond case studies, the true measure of Lida Group’s success lies in customer satisfaction. A 2025 survey of 1,200 Lida homeowners across 25 countries revealed overwhelming positive feedback, with 96% saying they would recommend Lida’s customizable prefab homes to friends or family. Below are key themes from their responses:
1. “It’s My Home, Not a Template”
Homeowners emphasized that Lida’s customization process let them create spaces that reflected their unique identities. “I’ve lived in three traditional homes, and none of them felt like ‘me,’” said a homeowner in Berlin. “With Lida, I chose everything from the wood flooring (reclaimed oak, like my grandmother’s house) to the shape of the kitchen island (curved, to make the space feel more welcoming). It’s the first home that truly feels like mine.”
For many, custom features small and large made a difference. A homeowner in Sydney said, “I requested a custom bookshelf that wraps around a corner in the living room—something no traditional builder would do without charging a fortune. Lida did it for a reasonable price, and it’s now my favorite part of the house. It holds all my books and my collection of vintage cameras, and it’s a conversation starter with guests.”
2. “Flexibility for Life’s Changes”
The ability to adapt the home to future needs was a top priority for many homeowners. A family in Toronto said, “We built a 3-bedroom home with Lida when we had one child. Two years later, we added a fourth bedroom module when our twins were born. It took 2 weeks to install, and we didn’t have to move. Now, as the kids get older, we’re planning to convert the playroom into a home gym—something we never would have been able to do in a traditional home without a major renovation.”
Empty nesters also valued flexibility. A couple in Phoenix said, “We built a 4-bedroom home with Lida when our kids were teenagers. Now that they’re gone, we converted two bedrooms into a home office and a art studio. It’s like having a brand-new home without selling our old one. The process was easy, and it cost a fraction of what a traditional renovation would have.”
3. “Speed Without Sacrificing Quality”
Many homeowners were surprised by how quickly their custom homes were built. A homeowner in Dubai said, “I needed a home ready in 3 months for my wedding. Traditional builders said it was impossible, but Lida delivered a custom 2-bedroom home in 8 weeks. The quality is amazing—solid walls, no drafts, and all the custom features I wanted (like a built-in wardrobe in the master bedroom). I thought custom meant slow, but Lida proved me wrong.”
A developer in Singapore, who built 10 custom Lida homes for a small residential project, added, “We needed to finish the project in 6 months to meet our sales deadline. Lida produced all 10 homes in 5 weeks and installed them in 2 weeks. The homeowners loved the customization options, and we sold all 10 homes within a month of completion. It’s the fastest, most efficient residential project we’ve ever done.”
Conclusion
Lida Group’s customizable prefab house projects represent a paradigm shift in housing—one that puts the homeowner’s vision at the center while retaining the speed, cost-efficiency, and sustainability that prefab is known for. For too long, prefab housing was associated with generic, one-size-fits-all designs; Lida has shattered that stereotype by proving that prefab can be just as personalized as traditional construction—if not more so.
At the heart of Lida’s success is its flexible customization ecosystem: a design consultation process that listens to homeowners’ needs, a modular system that lets clients mix and match modules to create unique layouts, an extensive range of materials and finishes to craft the perfect aesthetic, and a post-delivery adaptation program that lets homes grow with their owners. This ecosystem is enabled by cutting-edge technologies—BIM 4.0, flexible automated manufacturing, and digital twin—that ensure even the most complex custom requests are executed with precision and efficiency.
From urban micro-homes in Tokyo to multi-gen family homes in Seoul, from mountain retreats in Colorado to eco-conscious coastal homes in Cape Town, Lida’s customizable projects have proven their versatility across diverse lifestyles, climates, and cultures. Each home is a testament to the company’s commitment to individuality: no two Lida homes are the same, because no two homeowners are the same.
For modern homeowners, Lida’s customizable prefab homes offer more than just a place to live—they offer a way to live authentically. They let remote workers design spaces that boost productivity, families create homes that foster connection, outdoor enthusiasts build retreats that celebrate their passion, and eco-conscious couples craft homes that align with their values. In a world where individuality is more important than ever, Lida Group has redefined what a home can be: a reflection of who you are, and a space that grows with who you become.
As the demand for personalized housing continues to rise, Lida Group is poised to lead the way. Its customizable prefab projects are not just a trend—they are the future of housing: one that balances individuality with efficiency, creativity with practicality, and vision with reality. For anyone who has ever dreamed of a home that is uniquely theirs, Lida Group has turned that dream into a possibility—one custom module at a time.
