Customizable and Scalable: Lida Group’s Prefabricated Container Building Solutions for Diverse Commercial and Residential Needs
2025-Oct-22 17:11:50
By Admin
1. Introduction
The global built environment is undergoing a profound transformation, driven by two conflicting demands: the need for buildings to be highly tailored to unique user requirements and the pressure to deliver these spaces efficiently, cost-effectively, and sustainably. Traditional construction methods, with their rigid processes, long lead times, and limited adaptability, struggle to reconcile these demands—leaving commercial developers grappling with inflexible retail or office spaces and residential clients compromised on design preferences or functional needs. In this context, prefabricated container buildings have emerged as a dynamic solution, but their true potential is realized only when paired with intentional customization and scalability—a balance that Lida Group, a global leader in modular construction, has mastered to redefine modern building solutions.
Prefabricated container buildings, rooted in the repurposing of ISO-standard shipping containers, offer inherent advantages: structural durability, reduced construction waste, and accelerated project timelines. However, early iterations of container architecture were often criticized for being one-size-fits-all, lacking the versatility to meet the diverse needs of commercial sectors (such as retail, hospitality, and co-working) and residential markets (from affordable housing to luxury villas). Lida Group has addressed this limitation by developing a modular ecosystem that prioritizes both customization—adapting to aesthetic, functional, and cultural requirements—and scalability—expanding or modifying spaces as needs evolve.
This article explores how Lida Group’s prefabricated container solutions bridge the gap between standardization and personalization, catering to a wide spectrum of commercial and residential needs. It delves into the technical frameworks that enable customization (from modular design systems to material flexibility) and scalability (structural adaptability, phased expansion). Through real-world case studies spanning retail hubs, co-living communities, and disaster-resilient housing, the article demonstrates the practical application of these principles. Additionally, it analyzes the market impact of Lida Group’s approach, its alignment with sustainability goals, and future innovations that will further enhance the adaptability of container building solutions. By examining these elements, the article highlights how Lida Group is not just building structures—but creating dynamic, responsive spaces that grow and evolve with their users.
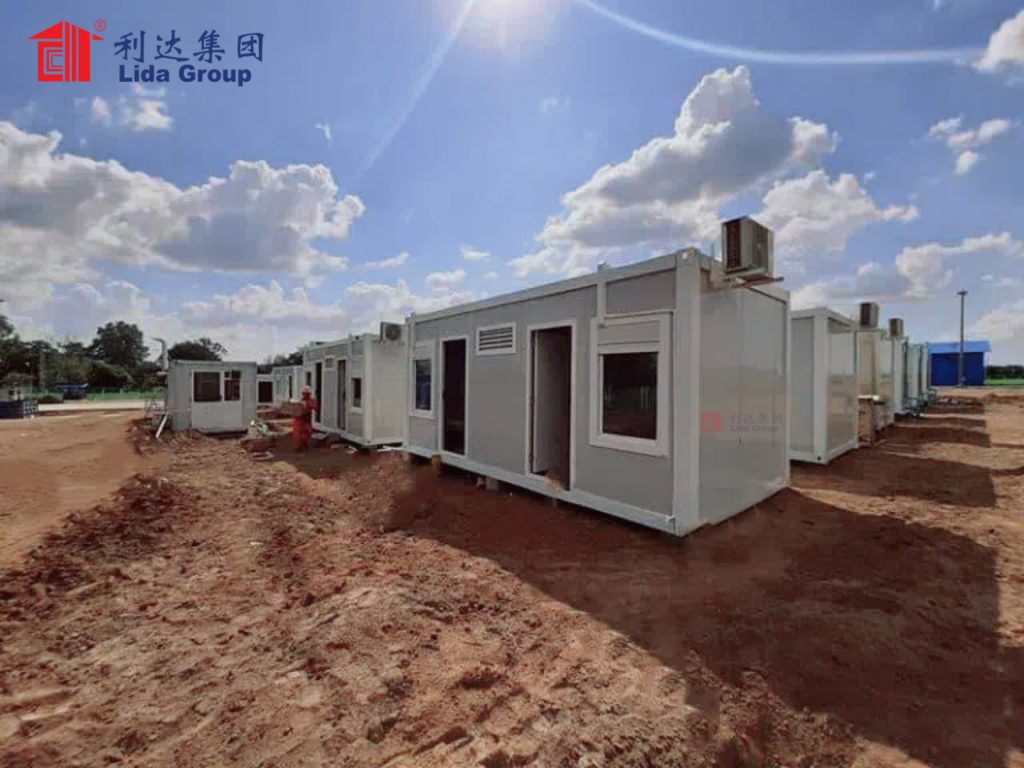
2. Lida Group: Building a Modular Ecosystem for Customization and Scalability
Founded in 2001, Lida Group has evolved from a regional container modification firm to a global provider of integrated prefabricated solutions, with operations in 40+ countries and 12 manufacturing facilities across Asia, Africa, Europe, and the Americas. The company’s core differentiator lies in its rejection of the “cookie-cutter” container model; instead, it has built a modular ecosystem that treats each container as a flexible building block, capable of being customized, combined, and reconfigured to meet virtually any commercial or residential requirement.
2.1 Core Pillars of Lida Group’s Modular System
At the heart of Lida Group’s success is a modular design framework built on three interdependent pillars, each enabling both customization and scalability:
- Standardized Base Modules: Lida Group uses ISO-standard 20ft (6.06m x 2.44m x 2.59m) and 40ft (12.19m x 2.44m x 2.59m) shipping containers as the foundational modules. These modules are uniformly manufactured to meet global structural standards (ISO 12215 for maritime durability and local building codes), ensuring consistency in quality and safety. This standardization reduces production costs and simplifies logistics—critical for scalability—while serving as a blank canvas for customization.
- Modular Connector Systems: The company has developed proprietary, bolted connector systems that allow modules to be joined horizontally (for expanded floor space) or vertically (for multi-story structures) with precision. These connectors are engineered to support structural integrity even as buildings scale, with the ability to stack up to 6 stories (for commercial projects) or 4 stories (for residential) without compromising safety. The flexibility of the connector system means modules can be reconfigured or added later—enabling phased expansion.
- Customizable Component Libraries: Lida Group maintains an extensive library of interchangeable components that can be integrated into base modules to tailor functionality and aesthetics. This includes structural components (e.g., reinforced floors for heavy commercial use, collapsible walls for open-plan spaces), interior finishes (e.g., bamboo flooring, recycled wood paneling, industrial steel), exterior cladding (e.g., fiber-cement boards, green facades, metal panels), and utility systems (e.g., solar PV integration, greywater recycling, smart HVAC). This component-based approach allows for high customization without sacrificing the efficiency of prefabrication.
2.2 Manufacturing Capabilities: Balancing Flexibility and Efficiency
To deliver on the promise of customization and scalability, Lida Group has invested in state-of-the-art manufacturing facilities that combine automation with human expertise. Each factory operates on a “flexible production line” model, where base modules are fabricated in bulk (supporting scalability) while custom components are integrated in dedicated workstations (enabling personalization). For example:
- Automated Fabrication: 70% of base module production—including cutting, welding, and rust-proofing—is handled by robotic arms and CNC machines, ensuring precision and reducing lead times. This automation allows Lida Group to produce up to 5,000 base modules per month, supporting large-scale commercial projects.
- Customization Workstations: Post-fabrication, modules are moved to specialized workstations where teams install custom components—such as energy-efficient windows, soundproof insulation, or luxury fixtures—based on client specifications. These workstations are designed to handle diverse requests, from installing commercial-grade kitchen equipment for a restaurant to integrating smart home technology for a high-end residence.
- Localized Adaptation Centers: To address regional preferences and reduce logistics costs, Lida Group operates “adaptation centers” near key markets. These centers modify base modules with locally sourced materials and region-specific components—for instance, adding heat-resistant cladding for Middle Eastern projects or seismic reinforcement for buildings in earthquake-prone regions like Japan.
2.3 Cross-Sector Expertise: From Commercial to Residential
Lida Group’s modular ecosystem is designed to transcend sector boundaries, with dedicated teams specializing in commercial, residential, and mixed-use projects. This cross-sector expertise allows the company to adapt its solutions to the unique demands of each market:
- Commercial Focus: For commercial clients, Lida Group prioritizes scalability (to accommodate growth) and brand alignment (customization to reflect corporate identity). Solutions include modular retail units, co-working spaces, pop-up stores, and even multi-story office buildings.
- Residential Focus: For residential clients, the emphasis is on livability (customizable layouts and finishes) and adaptability (scalable spaces for growing families or changing needs). Offerings range from affordable single-family homes to luxury container villas and co-living communities.
This versatility has positioned Lida Group as a trusted partner for diverse clients, from global retail chains and tech startups to governments and individual homeowners.
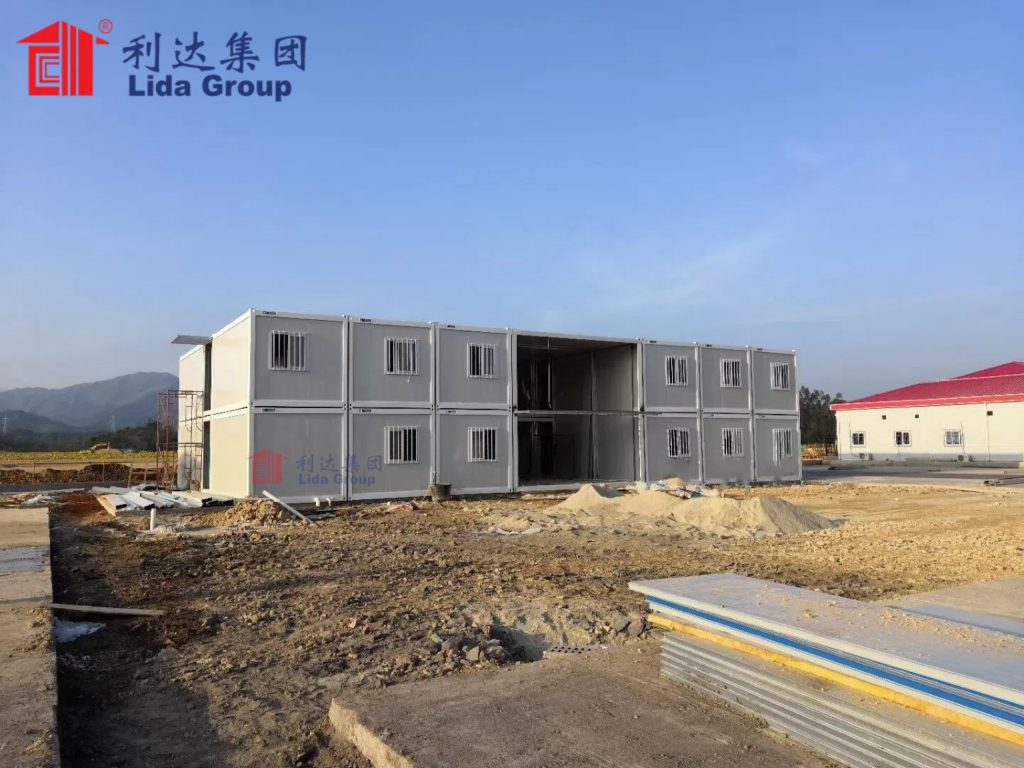
3. Customization: Tailoring Container Solutions to Unique Commercial and Residential Needs
Customization is not merely about aesthetic tweaks—it is about designing spaces that align with functional requirements, user preferences, cultural contexts, and brand identities. Lida Group’s approach to customization is holistic, addressing every aspect of a building’s design, from layout and materials to utilities and technology. Below, we explore how this customization translates to commercial and residential sectors.
3.1 Commercial Customization: Brand-Aligned, Function-Driven Spaces
Commercial spaces—whether retail stores, offices, or hospitality venues—require customization to drive customer engagement, optimize operations, and reflect brand values. Lida Group’s commercial solutions are tailored to the specific needs of each subsector:
3.1.1 Retail and Pop-Up Spaces
Retail clients demand spaces that are visually striking, flexible, and capable of adapting to changing merchandise or seasonal promotions. Lida Group’s container retail solutions offer:
- Aesthetic Customization: Exteriors can be fully branded with custom paint, digital wraps, or modular signage. For example, a global sportswear brand partnered with Lida Group to create a pop-up store with a facade made of interchangeable vinyl wraps featuring seasonal campaign imagery—allowing the store to be rebranded in 24 hours. Interiors can be customized with adjustable shelving, track lighting, and branded fixtures, with open-plan or partitioned layouts based on product categories.
- Functional Adaptation: For food and beverage retailers, modules are equipped with commercial-grade kitchens (including ventilation systems, refrigeration, and plumbing) tailored to menu requirements. For example, a coffee chain’s container store included a custom-built espresso bar, seating nooks, and a drive-thru window—all integrated into a 40ft container.
- Portability and Reconfiguration: Pop-up retail units are designed to be easily transported and reconfigured, allowing brands to test new markets or participate in events (e.g., music festivals, trade shows) without permanent construction.
3.1.2 Office and Co-Working Spaces
Modern offices require flexibility to accommodate open collaboration, private meetings, and remote work hybrid models. Lida Group’s office solutions include:
- Layout Customization: Modules can be combined to create open-plan workspaces, private offices, conference rooms, and break areas. For a tech startup in Berlin, Lida Group designed a 2,000 sqm office using 50 containers, with custom-built huddle rooms, a rooftop lounge, and a maker space—all tailored to the company’s collaborative culture.
- Branding and Aesthetics: Interiors can be customized with company colors, logo integration, and branded wall panels. Exteriors can feature green facades or living walls to align with sustainability-focused brands.
- Tech Integration: Custom utility systems include high-speed internet wiring, smart lighting (motion-sensor or app-controlled), and HVAC systems optimized for occupancy levels—critical for co-working spaces with variable user numbers.
3.1.3 Hospitality and Tourism
Hospitality clients require spaces that balance guest comfort, operational efficiency, and unique design to stand out in a competitive market. Lida Group’s container hotels, glamping sites, and resorts offer:
- Room Customization: Guest rooms can be tailored to different tiers (standard, deluxe, suite) with custom bedding, fixtures, and space configurations. For example, a luxury glamping resort in Costa Rica featured container suites with private terraces, outdoor showers, and floor-to-ceiling windows offering jungle views—all customized to the resort’s eco-luxury brand.
- Amenity Integration: Common areas—such as lobbies, restaurants, and pools—can be built from connected containers, with custom features like fire pits, infinity pools, or open-air bars.
- Sustainability Alignment: For eco-tourism projects, customization includes solar PV systems, rainwater harvesting, and composting toilets—aligning with the venue’s sustainability mission.
3.2 Residential Customization: Livable, Personalized Spaces for Every Lifestyle
Residential container buildings have come a long way from spartan, industrial-style homes. Lida Group’s residential solutions prioritize comfort, functionality, and personalization, catering to diverse lifestyles and budgets.
3.2.1 Affordable Housing
For low- and middle-income households, customization focuses on maximizing space efficiency and meeting basic livability needs. Lida Group’s affordable homes include:
- Layout Optimization: 20ft or 40ft containers are modified to create open-plan living areas, bedrooms, and bathrooms—with options for 1-3 bedroom configurations. For example, a 40ft container can be split into a 2-bedroom home with a living room, kitchen, and bathroom, using sliding partitions to maximize space.
- Cost-Effective Finishes: Interior finishes include durable, low-maintenance materials like vinyl flooring, painted drywall, and energy-efficient appliances—all sourced locally to keep costs down. However, clients can still choose from a range of color schemes and fixture styles to personalize their homes.
- Climate Adaptation: Custom insulation, window placements, and roofing materials are tailored to local climates—e.g., thick insulation and double-glazed windows for cold regions, or cross-ventilation systems and reflective roofing for hot areas.
3.2.2 Luxury Residential
For high-end clients, customization knows no bounds—Lida Group’s luxury container villas rival traditional homes in comfort and aesthetics:
- Spatial Customization: Multiple containers are combined and modified to create sprawling layouts, including open-plan living areas, gourmet kitchens, en-suite bedrooms, home theaters, and even swimming pools. For example, a luxury villa in Malibu, California, was built using 8 containers, featuring a rooftop deck, floor-to-ceiling glass walls, and a custom-built wine cellar.
- Premium Materials: Interiors use high-end finishes such as hardwood flooring, marble countertops, custom cabinetry, and designer lighting. Exteriors can be clad in stone, wood, or metal panels to match the surrounding landscape or architectural style.
- Smart Home Integration: Custom tech packages include home automation systems (controlling lighting, temperature, and security), solar-powered energy systems, and smart appliances—all tailored to the client’s lifestyle.
3.2.3 Co-Living and Multi-Family Communities
Co-living spaces require customization to balance private living areas with shared amenities, catering to young professionals, students, or urban communities. Lida Group’s solutions include:
- Unit Customization: Individual units (20-30 sqm) are designed with compact kitchens, bathrooms, and sleeping areas—with options for single or shared occupancy. Customizable features include built-in storage, foldable furniture, and private balconies.
- Shared Space Design: Shared areas—such as kitchens, lounges, co-working zones, and fitness centers—are customized to foster community, with flexible furniture, communal dining areas, and outdoor spaces. For a co-living project in Singapore, Lida Group designed a shared rooftop garden with urban farming plots, aligning with the city’s focus on sustainable living.
3.3 Cultural and Regional Customization
Lida Group recognizes that buildings must respect local cultures and traditions to be truly livable. Its regional customization process involves adapting designs to cultural preferences, building norms, and climate conditions:
- Cultural Adaptation: For example, in the Middle East, Lida Group’s residential projects include private courtyards (a traditional feature for privacy and cooling) and gender-separated living spaces. In Japan, container homes are designed with tatami mat flooring and sliding shoji doors, reflecting traditional Japanese architecture.
- Regulatory Compliance: Customization also extends to meeting local building codes—e.g., seismic reinforcement in earthquake-prone regions, hurricane-resistant windows in the Caribbean, or fire safety systems aligned with EU standards in Europe.
This attention to cultural and regional detail ensures that Lida Group’s container solutions are not just functional, but also culturally resonant.
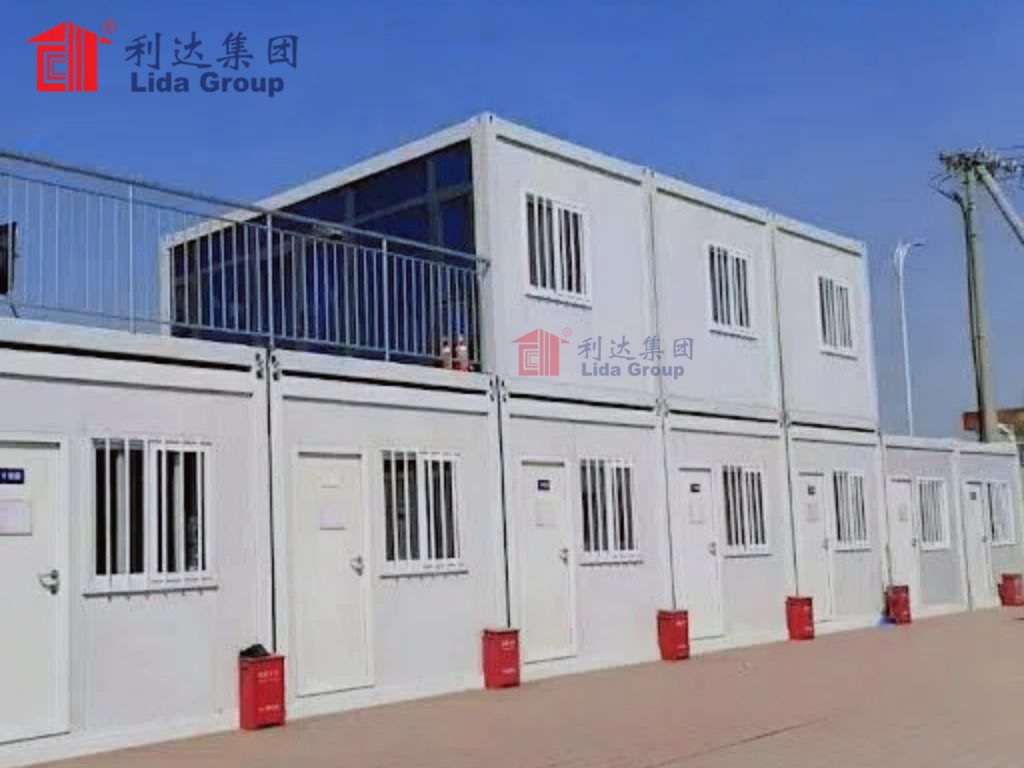
4. Scalability: Growing and Adapting Spaces with Changing Needs
Scalability is the ability of a building to expand, contract, or reconfigure in response to evolving user needs—whether a business growing its team, a family adding members, or a community recovering from a disaster. Lida Group’s modular design enables three types of scalability: horizontal expansion (adding space side-by-side), vertical expansion (adding floors), and functional scalability (reconfiguring spaces for new uses).
4.1 Horizontal Scalability: Expanding Footprint Without Disruption
Horizontal scalability is ideal for commercial projects needing to increase floor space (e.g., retail stores expanding their sales area) or residential projects growing to accommodate families (e.g., adding a bedroom or living room). Lida Group’s approach to horizontal scalability is seamless, thanks to its modular connector system:
- Phased Expansion: Commercial clients can start with a small footprint and add modules as their business grows. For example, a boutique clothing store in London initially opened in a single 20ft container, then added two more modules six months later to expand its inventory and add a fitting room—all without closing the store. The new modules were manufactured off-site, delivered overnight, and connected to the existing structure in 48 hours.
- Residential Add-Ons: Homeowners can add custom modules to their existing container homes. A family in Australia, for instance, added a 20ft module to their 40ft container home to create a home office and guest bedroom when their children moved back home. The add-on included matching exterior cladding and interior finishes to ensure cohesion with the original structure.
- Modular Clusters: For large-scale projects—such as co-living communities or office parks—Lida Group designs modular clusters that can be expanded incrementally. A tech park in India, built with 100 containers, was expanded by 50 more modules over two years to accommodate new tenants, with the new modules integrating seamlessly into the existing infrastructure (utilities, pathways, landscaping).
4.2 Vertical Scalability: Building Up for Space Efficiency
In urban areas where land is scarce, vertical scalability (adding floors) is a game-changer. Lida Group’s container buildings are engineered to support vertical expansion, with structural reinforcement that allows for safe stacking:
- Commercial High-Rises: For office or retail buildings, Lida Group can stack containers up to 6 floors high. A 5-story office building in Shanghai, built with 80 containers, was designed to allow the addition of two more floors in the future. The building’s foundation and connector system were engineered to support the extra weight, and utilities (electrical, plumbing) were installed with vertical expansion in mind.
- Residential Multi-Story Homes: In dense urban areas, Lida Group builds 3-4 story container homes that can be expanded upward. A family in Tokyo, living in a 2-story container home, added a third floor to create a rooftop garden and additional living space—all while complying with the city’s strict height restrictions.
- Structural Integrity: Vertical scalability is enabled by Lida Group’s reinforced base modules and proprietary stacking system. Each container is fitted with steel corner castings that lock into the module below, and additional support beams are integrated for multi-story structures. All vertical expansions undergo third-party structural testing to ensure compliance with local building codes.
4.3 Functional Scalability: Reconfiguring Spaces for New Uses
Functional scalability—adapting a space to serve a new purpose—is particularly valuable in dynamic markets. Lida Group’s modular design allows containers to be repurposed with minimal modifications:
- Commercial Repurposing: A pop-up retail container in New York was repurposed into a co-working space after the brand’s campaign ended. The transformation involved removing retail shelving, adding workstations and meeting tables, and upgrading the HVAC system—all completed in two weeks. Similarly, a container restaurant in Barcelona was converted into a yoga studio, with custom modifications including soundproof insulation and floor-to-ceiling mirrors.
- Residential Repurposing: A single-person container home in Berlin was repurposed into a two-bedroom home when the owner married, with the addition of a partition wall and a second bathroom. Later, when the family moved, the home was repurposed again into a home office and guest house.
- Humanitarian Repurposing: In disaster-stricken regions, Lida Group’s container shelters can be repurposed from temporary housing to permanent schools or clinics. For example, after a flood in Bangladesh, 50 container shelters were converted into classrooms by adding blackboards, desks, and solar-powered lighting—extending their utility beyond emergency housing.
This functional scalability ensures that Lida Group’s container buildings have a long lifespan, adapting to changing needs rather than being demolished or discarded.
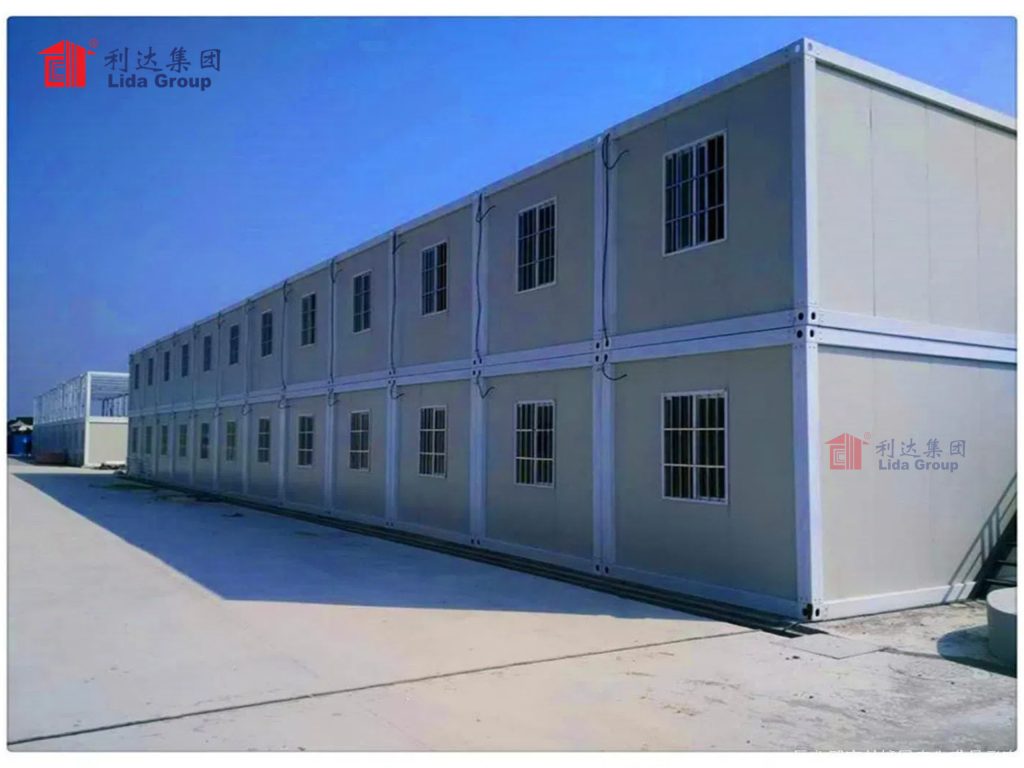
5. Case Studies: Customizable and Scalable Solutions in Action
To illustrate the real-world impact of Lida Group’s customizable and scalable container solutions, we examine three diverse case studies—spanning commercial retail, residential co-living, and mixed-use developments—highlighting how the company’s modular approach addresses unique challenges and delivers tangible value.
5.1 Case Study 1: Modular Retail Hub for a Global Fashion Brand (Commercial)
Background: A leading global fashion brand sought to expand its presence in Southeast Asia with a network of pop-up stores and permanent retail outlets. The brand required spaces that were: (1) Customizable to reflect its minimalist aesthetic and seasonal campaigns; (2) Scalable to test new markets (small pop-ups) and expand into larger stores as demand grew; (3) Rapidly deployable to capitalize on seasonal shopping peaks.
Lida Group’s Solution:
- Customization: Lida Group designed a modular retail system based on 20ft and 40ft containers. Exteriors featured the brand’s signature white cladding with interchangeable digital wraps for seasonal campaigns. Interiors were customized with minimalist fixtures (suspended clothing racks, concrete display tables), track lighting, and a small checkout area. For flagship stores, additional modules were added to include fitting rooms, a VIP lounge, and a coffee bar—all aligned with the brand’s aesthetic.
- Scalability: The brand launched with 10 pop-up stores (single 20ft containers) in high-foot-traffic areas. After 3 months, 5 of these were scaled up to 40ft containers (adding more inventory space), and 2 were expanded to multi-module flagship stores (combining 3-4 containers) in major cities. The modular design allowed for expansion without disrupting operations—the new modules were prefabricated off-site and connected to the existing stores overnight.
- Rapid Deployment: Lida Group’s regional factory in Vietnam produced the initial pop-up modules in 3 weeks, with customization (branding, fixtures) completed in an additional week. This rapid timeline allowed the brand to launch its stores in time for the holiday shopping season.
Results:
- Brand Alignment: The customizable design ensured all stores reflected the brand’s identity, with 90% of customers reporting that the spaces “felt consistent with the brand’s global stores.”
- Market Flexibility: The scalable model allowed the brand to test 10 markets with minimal upfront investment; 8 of these markets proved profitable, leading to permanent expansions.
- Cost Savings: The modular approach reduced construction costs by 35% compared to traditional retail stores, and the rapid deployment saved the brand $500,000 in lost sales during the holiday season.
5.2 Case Study 2: Co-Living Community for Young Professionals (Residential)
Background: A real estate developer in Singapore wanted to build a co-living community targeting young professionals. The project requirements included: (1) Customizable private units to cater to diverse preferences (single vs. shared occupancy, minimalist vs. cozy aesthetics); (2) Scalable shared spaces to accommodate growing demand (e.g., adding a fitness center or co-working zone); (3) Compliance with Singapore’s strict building codes and sustainability standards.
Lida Group’s Solution:
- Customization: Lida Group designed 150 private units (25-30 sqm each) with three customizable “packages”: Basic (affordable, compact layout with essential fixtures), Premium (larger layout with smart home features), and Luxury (private balcony, premium finishes). Shared spaces—including a kitchen, lounge, and rooftop garden—were customized with flexible furniture (foldable tables, modular seating) to accommodate events and changing user needs. Exteriors featured vertical gardens and wood cladding to blend with Singapore’s urban greenery.
- Scalability: The community was built in two phases. Phase 1 (100 units) launched in 2022, with Phase 2 (50 units plus a new fitness center and co-working zone) added in 2023 to meet high demand. The modular design allowed Phase 2 to be constructed without disrupting Phase 1 residents—new modules were stacked adjacent to the existing building and connected via a walkway.
- Sustainability Customization: To meet Singapore’s Green Mark certification requirements, the solution included solar PV panels, rainwater harvesting, and energy-efficient appliances—all integrated into the modular design.
Results:
- High Occupancy: The customizable units appealed to a broad range of young professionals, with 95% occupancy within 1 month of Phase 1 launch and 100% occupancy after Phase 2.
- User Satisfaction: A post-occupancy survey found that 85% of residents were satisfied with their customizable units, and 90% used the scalable shared spaces at least twice a week.
- Sustainability Achievement: The community achieved Singapore’s Green Mark Gold certification, reducing energy consumption by 30% compared to traditional co-living buildings.
5.3 Case Study 3: Mixed-Use Disaster Recovery Project (Commercial + Residential)
Background: After a 2023 earthquake in Turkey, the Turkish government partnered with Lida Group to build a mixed-use recovery project in a displaced community. The project needed: (1) Customizable residential shelters for families of different sizes; (2) Scalable commercial spaces (markets, clinics) to rebuild the local economy; (3) Rapid deployment to provide immediate housing and services.
Lida Group’s Solution:
- Customization: Residential shelters were available in three sizes (15 sqm for small families, 30 sqm for medium families, 45 sqm for large families) with customizable interiors (e.g., additional beds, storage units). Commercial spaces included modular market stalls (10 sqm each) and a 50 sqm clinic—customized with medical equipment, refrigeration for vaccines, and consultation rooms. All units were reinforced for seismic safety and insulated to withstand Turkey’s cold winters.
- Scalability: The project was deployed in three phases. Phase 1 (200 residential shelters and 20 market stalls) was completed in 4 weeks, providing immediate housing and basic commerce. Phase 2 (100 more shelters and the clinic) was added in 6 weeks, and Phase 3 (50 commercial units for local businesses) was completed 3 months later. The modular design allowed the government to prioritize urgent needs first and expand as funding became available.
- Cultural Customization: Shelters included traditional Turkish design elements (e.g., outdoor seating areas, colorful tile accents) to maintain cultural continuity for displaced families.
Results:
- Rapid Impact: Phase 1 provided housing for 800 people within a month of the earthquake, reducing overcrowding in evacuation centers.
- Economic Recovery: The scalable commercial spaces helped 70 local businesses reopen, restoring livelihoods and reducing unemployment in the community.
- Community Resilience: The customizable shelters and cultural design elements improved resident well-being, with 92% of families reporting feeling “at home” in their new shelters.
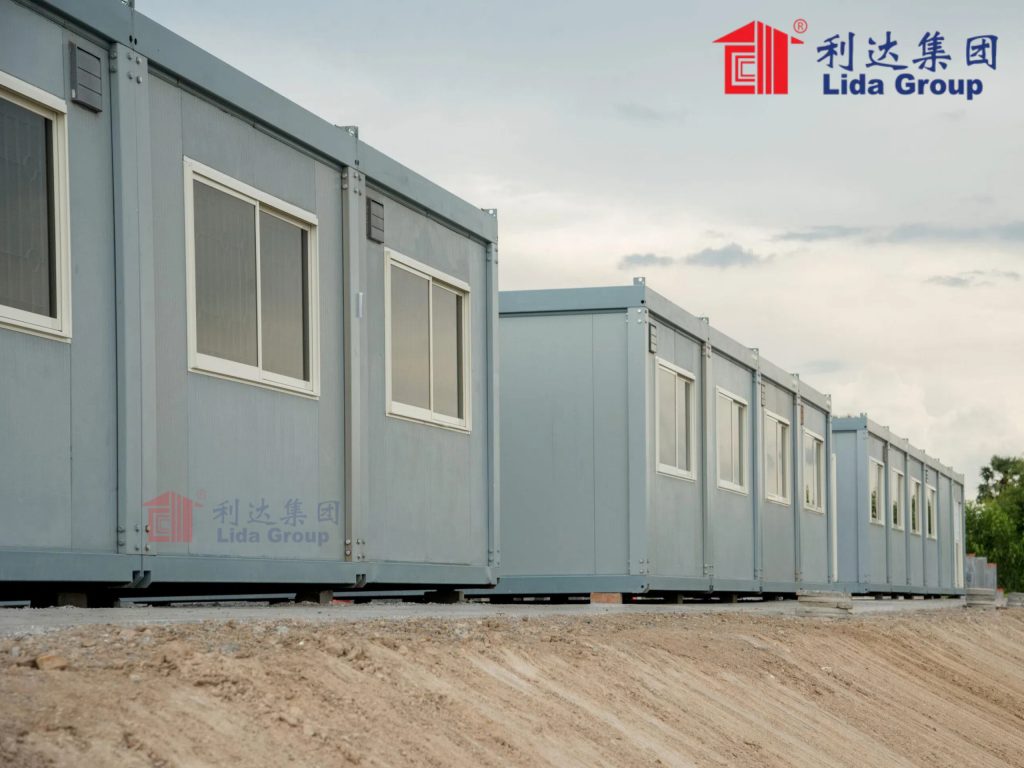
6. Market Impact: Redefining Commercial and Residential Construction Norms
Lida Group’s focus on customization and scalability has not only delivered value to its clients but has also reshaped the broader construction industry, challenging traditional norms and setting new standards for flexibility, efficiency, and sustainability.
6.1 Demystifying Container Architecture
Before Lida Group’s innovations, container buildings were often dismissed as temporary, low-quality, or aesthetically limited—seen primarily as emergency shelters or novelty projects. Lida Group’s customizable and scalable solutions have changed this perception:
- Mainstream Acceptance: Container buildings are now recognized as viable, permanent solutions for commercial and residential use. A 2023 survey by the Modular Building Institute found that 72% of commercial developers and 68% of residential builders consider container modules as a “preferred option” for projects requiring customization or scalability.
- Aesthetic Evolution: Lida Group’s focus on design customization has elevated container architecture, with its projects featured in architectural publications like Dwell and Architectural Digest. Luxury container villas and branded retail spaces have demonstrated that container buildings can be as visually appealing as traditional structures.
6.2 Driving Efficiency in Construction
Lida Group’s modular approach has set new benchmarks for efficiency in the construction industry:
- Reduced Lead Times: Customizable and scalable container solutions cut project timelines by 50-70% compared to traditional construction. For example, a 100-unit residential project that would take 12 months with traditional methods can be completed in 4-6 months with Lida Group’s modular system.
- Lower Costs: Standardization of base modules reduces material waste (to 3% vs. 15-20% for traditional construction), while customization workstations minimize labor costs. Clients typically save 20-40% on construction costs compared to traditional buildings.
- Minimal Disruption: Off-site fabrication and rapid on-site assembly reduce noise, dust, and traffic disruption—critical for urban projects or sensitive environments (e.g., near schools or hospitals).
6.3 Advancing Sustainable Construction
Customization and scalability are not just about flexibility—they also align with global sustainability goals. Lida Group’s solutions contribute to sustainability in three key ways:
- Waste Reduction: The modular design reduces construction waste, and the use of repurposed containers diverts steel from landfills. Each repurposed container saves 1.5 tons of virgin steel and reduces carbon emissions by 2.5 tons.
- Energy Efficiency: Customizable utility systems (e.g., solar PV, insulation, smart HVAC) allow clients to optimize energy use for their specific needs, reducing operational carbon emissions.
- Longevity: Scalability and functional adaptability extend the lifespan of buildings, reducing the need for demolition and reconstruction—one of the largest sources of construction-related emissions.
As a result, Lida Group’s projects consistently meet or exceed global green building standards, including LEED, BREEAM, and Singapore’s Green Mark.
6.4 Influencing Industry Innovation
Lida Group’s success has inspired competitors and industry partners to invest in customizable and scalable modular solutions:
- Supplier Innovation: Material suppliers have developed new customizable components—such as lightweight, fire-resistant cladding and modular solar panels—specifically for container buildings.
- Policy Support: Governments are increasingly adopting policies to promote modular construction, with many citing Lida Group’s projects as examples of best practice. For instance, Turkey’s post-earthquake reconstruction policy now mandates the use of scalable modular solutions for disaster recovery.
- Collaborative Innovation: Lida Group partners with architects, engineers, and tech companies to develop new customization and scalability features—such as AI-powered design tools and smart modular systems—pushing the boundaries of what container buildings can achieve.
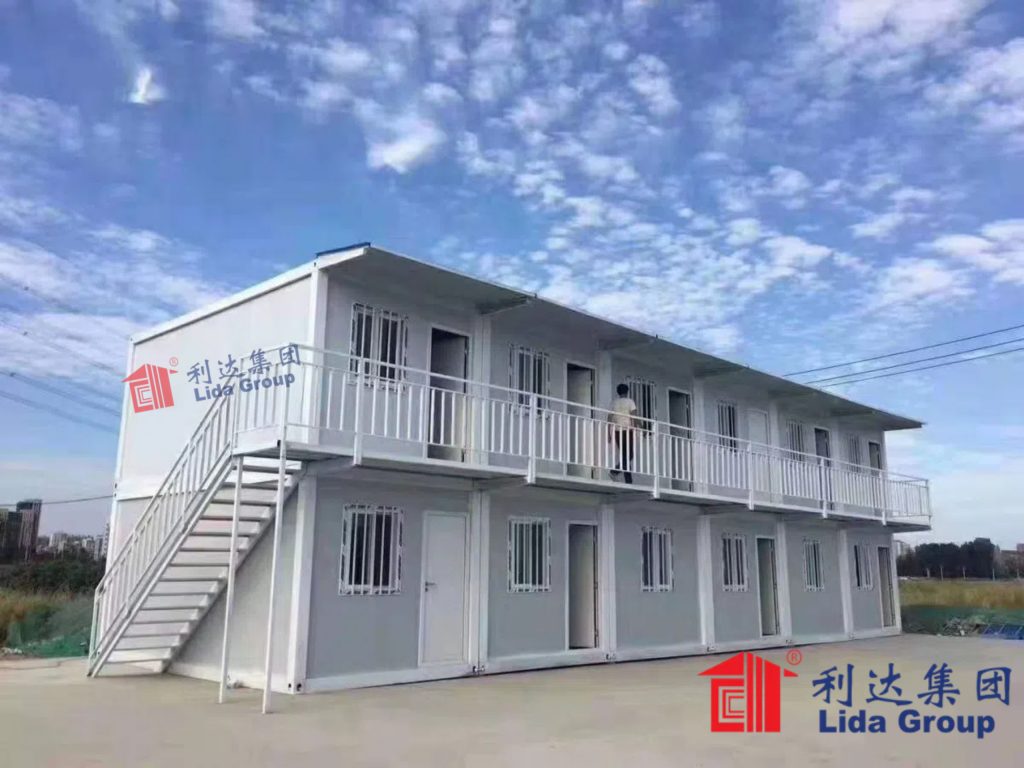
7. Future Innovations: Enhancing Customization and Scalability
Lida Group is not resting on its laurels—it is investing heavily in research and development to further enhance the customization and scalability of its container solutions, with a focus on technology integration, sustainable materials, and cross-sector integration.
7.1 Smart Customization with AI and Digital Tools
Lida Group is leveraging artificial intelligence (AI) and digital design tools to make customization faster, more precise, and more accessible:
- AI-Powered Design Platforms: The company is developing an AI design tool that allows clients to customize their container buildings in real time. Clients can input their needs (e.g., “3-bedroom home, solar-powered, minimalist aesthetic”) and the AI generates 3D renderings, material recommendations, and cost estimates—reducing design time from weeks to days.
- Digital Twin Technology: Each container module is equipped with sensors that create a “digital twin” (a virtual replica) of the building. This allows clients to monitor performance (e.g., energy use, structural integrity) and make virtual customizations (e.g., reconfiguring a room layout) before implementing physical changes.
- Augmented Reality (AR) Visualization: Clients can use AR glasses to “see” their customized container building in its intended location, testing different finishes, layouts, and expansions before construction begins.
7.2 Sustainable Scalability with Eco-Friendly Materials
Lida Group is expanding its use of sustainable materials to enhance both customization and scalability:
- Biodegradable and Recyclable Components: The company is testing biodegradable insulation (made from mushroom mycelium) and recyclable cladding materials (e.g., recycled plastic panels) that can be easily replaced or upgraded as spaces scale.
- Carbon-Negative Modules: Lida Group is developing “carbon-negative” container modules, incorporating materials that sequester carbon (e.g., hempcrete walls, bamboo flooring) and integrating larger solar PV systems to offset operational emissions.
- Modular Green Infrastructure: Future solutions will include scalable green roofs and vertical gardens that can be expanded as buildings grow, improving air quality and biodiversity while enhancing aesthetics.
7.3 Cross-Sector Scalability: Mixed-Use and Adaptive Reuse
Lida Group is focusing on mixed-use projects that combine commercial, residential, and public spaces—leveraging customization and scalability to create dynamic, integrated communities:
- Modular Mixed-Use Hubs: These hubs will feature customizable retail units on the ground floor, co-working spaces on the second floor, and residential units on upper floors—all scalable to accommodate changing demand. For example, a hub in a growing neighborhood could start with retail and residential spaces, then add a school or clinic as the community expands.
- Adaptive Reuse Ecosystems: Lida Group is developing container modules that can be easily repurposed across sectors—e.g., a retail module that converts to a classroom, then to a medical clinic, and back to retail as needs change. This circular approach maximizes the lifespan of each module and reduces environmental impact.
7.4 Global Accessibility: Localized Production and Digital Collaboration
To make customizable and scalable container solutions accessible to even more regions, Lida Group is expanding its localized production network and digital collaboration tools:
- Micro-Factories: The company plans to open “micro-factories” in underserved regions (e.g., Sub-Saharan Africa, Central Asia) that produce base modules and localize custom components—reducing transport costs and creating local jobs.
- Digital Collaboration Platforms: Lida Group is launching a cloud-based platform that connects local builders, architects, and clients with its global design team, enabling real-time collaboration on customized, scalable projects—even in remote areas.
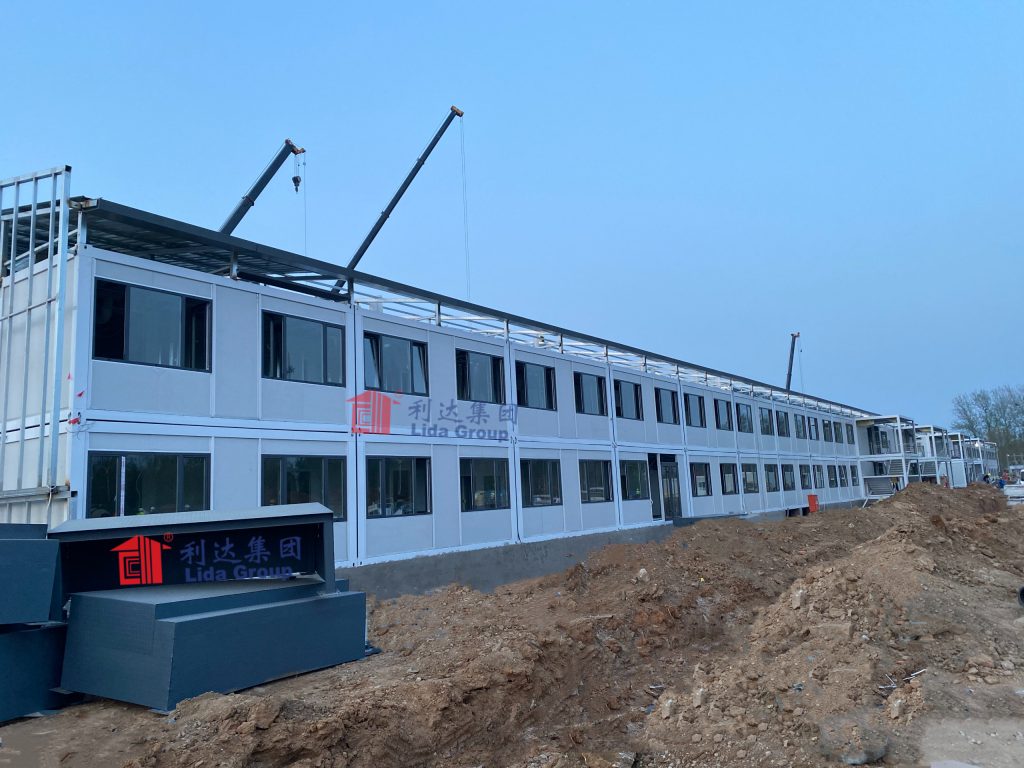
8. Conclusion
Lida Group’s prefabricated container building solutions represent a paradigm shift in modern construction—one that prioritizes customization to meet unique user needs and scalability to adapt to changing requirements. By treating shipping containers as flexible building blocks, rather than rigid structures, the company has unlocked the full potential of modular architecture, delivering spaces that are tailored to commercial brands, residential lifestyles, and cultural contexts while remaining efficient, sustainable, and cost-effective.
Through its modular ecosystem—built on standardized base modules, proprietary connectors, and customizable components—Lida Group has proven that container buildings can be as diverse as the needs they serve: from minimalist pop-up stores and luxury villas to co-living communities and disaster recovery hubs. Real-world case studies demonstrate the tangible impact of this approach: brands achieve consistent, scalable retail presence; residents enjoy personalized, adaptable homes; and communities recover faster with flexible, culturally resonant spaces.
Beyond client value, Lida Group’s innovations have reshaped the construction industry—demystifying container architecture, driving efficiency, advancing sustainability, and inspiring widespread adoption of modular solutions. As the company invests in AI-powered design, sustainable materials, and cross-sector scalability, its influence will only grow, making customizable, scalable container living and working a global norm rather than a niche concept.
In a world where buildings must be both responsive and resilient, Lida Group’s solutions offer a blueprint for the future of construction—one where spaces are not just built, but designed to evolve with the people who use them. By balancing customization and scalability, Lida Group is not just constructing buildings; it is creating dynamic, sustainable environments that empower businesses, enrich lives, and strengthen communities.
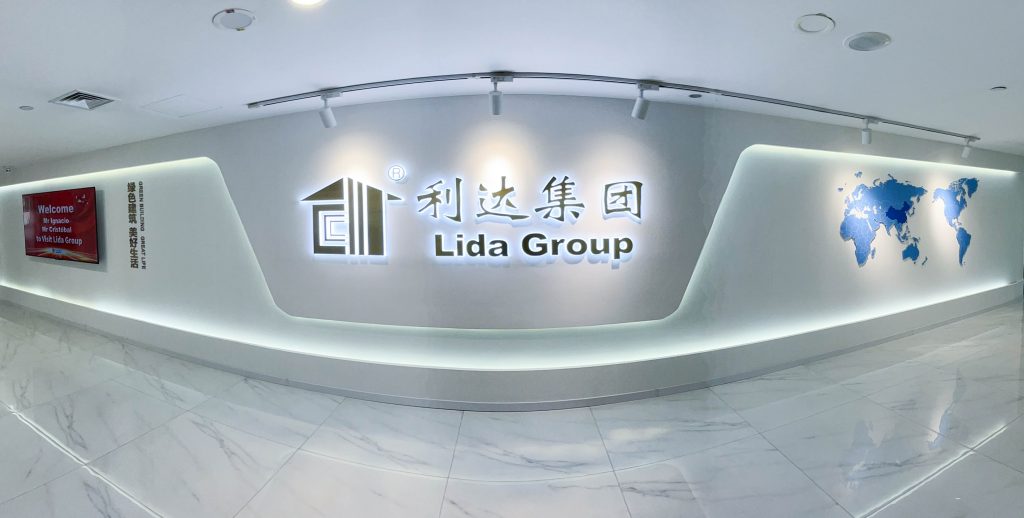
Related news
-
Eco-Friendly Living Solutions from Lida Group Combine Prefabricated Container Building with Sustainable Design Principles
2025-10-17 17:02:30
-
Lida Group Pioneers the Integration of Smart Home Tech in Its Mobile Modern Container House Designs
2025-10-17 15:42:58
-
The Future of Efficient Construction: Lida Group's Prefab Steel Structure Systems for Low Cost, High Quality Housing
2025-10-17 13:49:12
contact us
- Tel: +86-532-88966982
- Whatsapp: +86-13793209022
- E-mail: sales@lidajituan.com


