Cost-Effective Urban Expansion Through Lida Group’s Innovative Prefabricated Container Building and Modern Container House Projects
2025-Sep-26 17:19:15
By Admin
1. Introduction: The Urban Expansion Challenge and the Need for Cost-Effective Solutions
Cities around the world are growing at an unprecedented rate. According to the United Nations, over 68% of the global population will live in urban areas by 2050—up from 56% today. This rapid urbanization brings with it a pressing need for additional housing, commercial spaces, and public infrastructure. However, traditional construction methods are struggling to keep up. High costs, lengthy timelines, and limited available land have made it increasingly difficult for cities to expand in a way that is affordable, sustainable, and inclusive.
For low- and middle-income families, the dream of accessing safe, decent housing in urban areas is often out of reach. In cities like Mumbai, Lagos, and Mexico City, skyrocketing real estate prices have forced millions into overcrowded slums or informal settlements, where access to clean water, sanitation, and electricity is limited. For local governments, the cost of building new schools, hospitals, and community centers using traditional methods often exceeds budget constraints, leaving essential services underserved. For businesses, expanding into urban centers means facing high rental costs and long construction delays, hindering growth and job creation.
In this context, innovative construction solutions that prioritize cost-effectiveness, speed, and flexibility have become essential. Prefabricated container buildings and modern container houses have emerged as a game-changer. By repurposing shipping containers—abundant, durable, and affordable—and combining them with advanced design and manufacturing techniques, these structures offer a way to address urban expansion challenges without compromising on quality or sustainability.
Lida Group, a global leader in prefabricated construction, has been at the forefront of this movement. For over a decade, the company has developed innovative prefabricated container building solutions that transform ordinary shipping containers into modern, functional spaces—from affordable housing and student dormitories to office buildings and retail centers. Lida’s projects demonstrate that container buildings are not just a temporary fix, but a long-term, cost-effective solution for sustainable urban expansion.
This article explores how Lida Group’s innovative prefabricated container building and modern container house projects are enabling cost-effective urban expansion. It examines the unique advantages of container construction for urban settings, delves into Lida’s key innovations in design, manufacturing, and customization, and showcases real-world case studies of successful projects across continents. Finally, it looks ahead to the future of container-based urban development, highlighting how Lida’s ongoing innovations will continue to shape the cities of tomorrow.
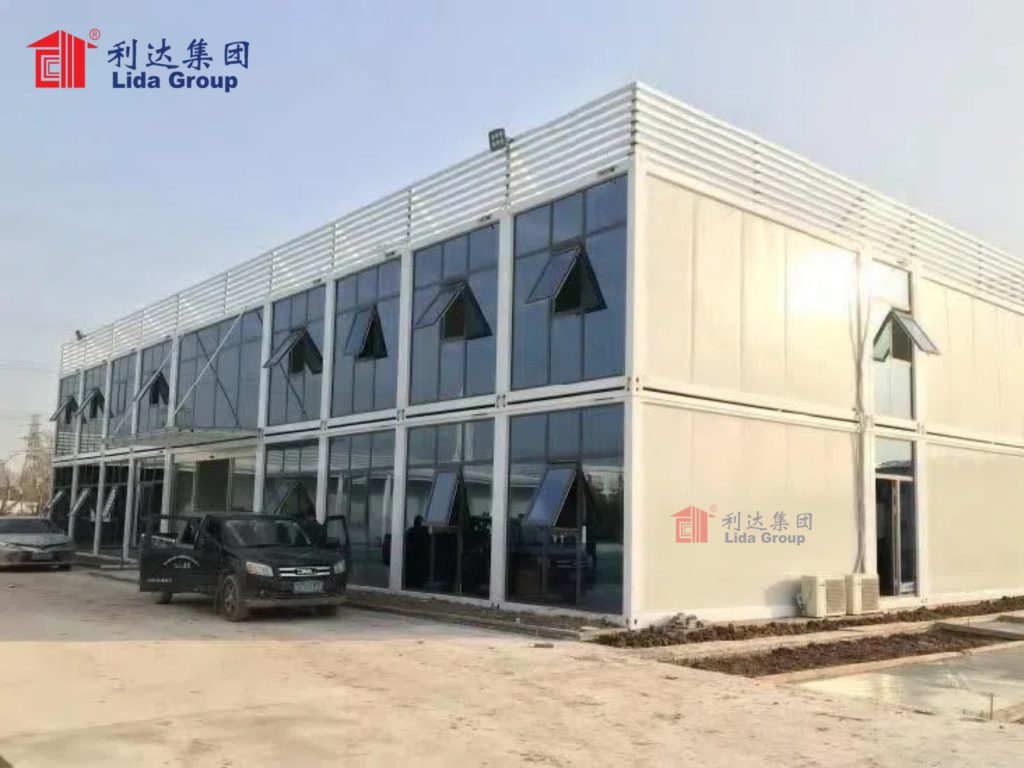
2. Why Container Buildings Are Ideal for Cost-Effective Urban Expansion
Shipping containers were originally designed to transport goods across oceans—built to withstand harsh weather conditions, heavy loads, and long journeys. These inherent qualities make them an ideal base for construction, especially in urban environments where cost, speed, and space are at a premium. Below are the key reasons why container buildings have become a preferred solution for cost-effective urban expansion.
2.1 Affordability: Reducing Material and Labor Costs
One of the most significant advantages of container buildings is their low cost. Shipping containers are abundant—millions of used containers are idle in ports around the world, available for purchase at a fraction of the cost of traditional building materials like bricks, concrete, or wood. A used 20-foot shipping container typically costs between \(1,500 and \)3,000, while a new container ranges from \(3,000 to \)5,000. When converted into a living or working space, the total cost per square meter of a container building is 30–50% lower than that of a traditional structure.
Labor costs are also reduced. Container buildings are prefabricated in factories, where most of the work—including cutting, welding, and installing fixtures—is completed off-site. This minimizes on-site labor requirements, as the prefabricated containers only need to be transported and assembled on-site. For example, a team of 4–5 workers can assemble a 50-square-meter container house in 3–5 days, compared to 2–3 weeks for a traditional house of the same size. This reduction in labor time translates to significant cost savings, especially in cities where skilled labor is expensive.
2.2 Speed: Accelerating Urban Development
In fast-growing cities, speed is critical. Traditional construction projects can take months or even years to complete, delaying the delivery of much-needed housing and infrastructure. Container buildings, by contrast, are built in a fraction of the time. The prefabrication process allows for parallel work—while containers are being modified in the factory, site preparation can be completed simultaneously. Once the containers are delivered to the site, assembly is quick and straightforward.
For example, Lida Group can manufacture and deliver the components for a 100-unit container housing complex in 4–6 weeks, with on-site assembly taking an additional 2–3 weeks. This means the entire project can be completed in 2–3 months, compared to 12–18 months for a traditional housing complex of the same size. This speed enables cities to respond quickly to housing shortages, natural disasters, or other urgent needs, ensuring that urban expansion keeps pace with population growth.
2.3 Space Efficiency: Maximizing Limited Urban Land
Urban land is a scarce and expensive resource. Container buildings are inherently space-efficient, as they are designed to be stacked and combined in creative ways. A single 20-foot container (measuring 6 meters long, 2.4 meters wide, and 2.6 meters tall) provides approximately 14 square meters of usable space. When stacked vertically (up to 4–5 stories high) or combined horizontally, containers can create dense, multi-functional developments that maximize the use of small urban lots.
For example, a 500-square-meter urban lot that might accommodate 2–3 traditional houses can fit 10–12 container houses when stacked in a 3-story structure. This density not only reduces the cost per unit but also helps to preserve green spaces and reduce urban sprawl. Container buildings can also be designed to include outdoor terraces, rooftop gardens, or shared spaces, ensuring that density does not come at the expense of quality of life.
2.4 Durability and Sustainability: Long-Term Value for Cities
Container buildings are built to last. Shipping containers are made of high-quality corten steel, which is resistant to corrosion, rust, and impact. When properly maintained, a container building can have a lifespan of 30–50 years—comparable to traditional structures. This durability means that container buildings offer long-term value for cities, reducing the need for frequent repairs or replacements.
In addition to durability, container buildings are also sustainable. Repurposing used shipping containers reduces waste—each container reused saves approximately 3,500 kg of steel from being recycled or sent to landfills. Container construction also generates less on-site waste than traditional methods, as most of the work is completed in factories with controlled processes. Furthermore, container buildings can be easily retrofitted with energy-efficient features like solar panels, insulated walls, and low-flow plumbing, reducing their environmental footprint and operating costs.
2.5 Flexibility: Adapting to Changing Urban Needs
Cities are dynamic environments, and their needs change over time. A space that is used as housing today may need to be converted into an office, a school, or a community center tomorrow. Container buildings are highly flexible, as they can be easily disassembled, relocated, or repurposed. This adaptability makes them an ideal solution for temporary or evolving urban needs.
For example, a container housing complex built to accommodate disaster victims can be disassembled and moved to another location once the crisis is over. A container office building can be expanded by adding more containers as the business grows. This flexibility ensures that cities can make the most of their resources, avoiding the waste associated with permanent structures that no longer meet their needs.
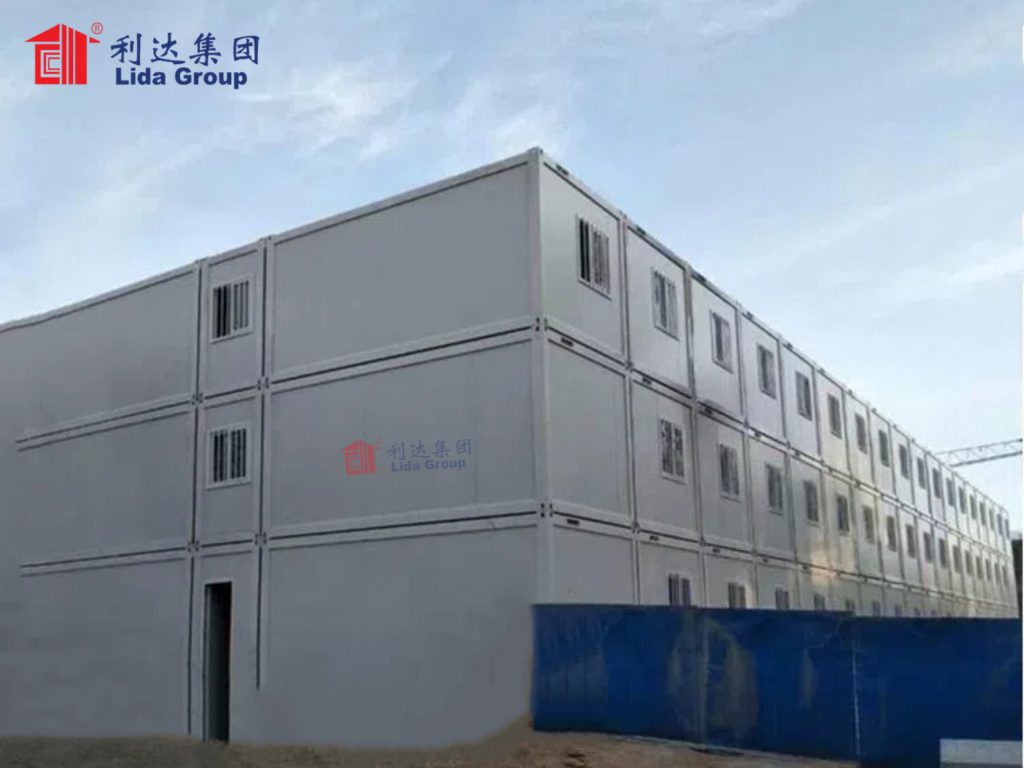
3. Lida Group’s Innovations in Prefabricated Container Buildings
While container buildings offer inherent advantages for urban expansion, Lida Group has elevated these benefits through a series of innovative designs, manufacturing techniques, and customization options. These innovations address key challenges in container construction—such as limited space, lack of insulation, and aesthetic limitations—while ensuring that the final structures are functional, comfortable, and aligned with the unique needs of urban communities.
3.1 Modular Design: Creating Flexible, Scalable Spaces
At the core of Lida’s container building solutions is its modular design system. Lida’s team of architects and engineers designs container modules that can be easily combined, stacked, or reconfigured to create a wide range of spaces—from small single-family homes to large multi-story apartment complexes, office buildings, or retail centers. Each module is a self-contained unit that includes walls, floors, ceilings, and pre-installed fixtures (such as windows, doors, and basic plumbing and electrical systems).
The modular system offers several key benefits:
- Scalability: Clients can start with a small number of modules and add more as their needs grow. For example, a small business can begin with a 2-container office and expand to a 5-container complex as it hires more employees.
- Flexibility: Modules can be arranged in different configurations to fit the size and shape of the available land. A narrow urban lot might accommodate a linear arrangement of containers, while a larger lot could support a stacked, multi-story design.
- Speed of Assembly: Modules are designed to connect quickly and securely using standardized steel brackets and bolts. This means that on-site assembly is fast and requires minimal skilled labor.
Lida’s modular design system is not limited to standard container sizes. The company also offers custom-sized modules, created by cutting and welding containers to meet specific space requirements. For example, a 40-foot container can be cut in half to create two 20-foot modules, or combined with another 40-foot container to create a 80-foot-long module for a large open space like a classroom or community center.
3.2 Insulation and Climate Control: Ensuring Comfort in Urban Environments
One of the main criticisms of traditional container buildings is their poor insulation—steel conducts heat and cold, making the interior uncomfortable in extreme weather. Lida Group has addressed this issue by developing advanced insulation solutions that ensure container buildings are warm in winter, cool in summer, and energy-efficient year-round.
Lida uses a combination of insulation materials, including:
- Polyurethane Foam Insulation: Injected into the walls, floors, and ceilings of the container, polyurethane foam expands to fill all gaps, creating a seamless insulation layer that provides excellent thermal resistance (R-value). This insulation is ideal for cold climates, as it prevents heat loss and keeps the interior warm.
- Rock Wool Insulation: Installed in the walls and roof, rock wool is a fire-resistant, soundproof insulation material that is ideal for hot climates. It absorbs heat and reduces noise, creating a comfortable and quiet interior.
- Reflective Foil Insulation: Applied to the interior walls and roof, reflective foil reflects sunlight and radiant heat, keeping the interior cool in hot weather. This insulation is often used in combination with other materials to maximize energy efficiency.
In addition to insulation, Lida also integrates efficient climate control systems into its container buildings. These systems include:
- Mini-Split Air Conditioners: Compact, energy-efficient air conditioners that provide both heating and cooling, ideal for small to medium-sized container spaces.
- Solar-Powered Ventilation: For off-grid or energy-efficient projects, Lida installs solar-powered fans and vents that circulate air and reduce the need for air conditioning.
- Heating Systems: In cold climates, Lida offers electric heaters, wood-burning stoves, or hydronic heating systems (powered by hot water) to keep the interior warm.
These insulation and climate control solutions ensure that Lida’s container buildings are comfortable in all weather conditions, making them suitable for urban environments ranging from the cold winters of Moscow to the hot, humid summers of Bangkok.
3.3 Aesthetic Customization: Creating Visually Appealing Urban Spaces
Another challenge with traditional container buildings is their utilitarian, industrial appearance, which can clash with the aesthetic of existing urban neighborhoods. Lida Group has transformed the look of container buildings through a range of aesthetic customization options, ensuring that they blend seamlessly with their surroundings while still retaining the unique character of container construction.
Lida’s aesthetic customization options include:
- Exterior Finishes: Clients can choose from a variety of exterior finishes, including painted steel (available in any color), wood cladding, brick veneer, or stone panels. For example, a container house in a residential neighborhood might be finished with wood cladding to match the style of nearby homes, while a commercial container building in a trendy urban area might feature a bold, colorful paint job to attract customers.
- Windows and Doors: Lida offers a wide range of window and door styles, from large floor-to-ceiling glass windows to sliding glass doors and traditional wooden doors. These features not only improve the appearance of the building but also increase natural light and ventilation.
- Roof Design: Container buildings can be fitted with a variety of roof styles, including flat roofs (ideal for rooftop gardens or solar panels), gable roofs (traditional and weather-resistant), or green roofs (covered with vegetation to reduce heat absorption and improve air quality).
- Outdoor Spaces: Lida designs container buildings with outdoor spaces like balconies, terraces, and porches, which enhance the livability of the space and create a connection to the surrounding neighborhood. These spaces can be finished with wooden decks, railings, and planters to create a welcoming atmosphere.
These customization options ensure that Lida’s container buildings are not just functional, but also visually appealing, contributing to the overall beauty and character of urban neighborhoods.
3.4 Smart Home and Building Integration: Modernizing Container Spaces
To meet the needs of modern urban residents and businesses, Lida Group integrates smart home and building technologies into its container buildings. These technologies enhance comfort, convenience, and energy efficiency, making container spaces competitive with traditional buildings in terms of modern amenities.
Lida’s smart integration options include:
- Smart Lighting: LED lighting systems that can be controlled remotely via a mobile app or voice commands. These systems allow users to adjust the brightness and color of the lights, set schedules, and reduce energy consumption.
- Smart Thermostats: Programmable thermostats that learn the user’s habits and adjust the temperature automatically to save energy. Users can also control the thermostat remotely, ensuring that the space is at the desired temperature when they arrive.
- Security Systems: Wireless security cameras, motion sensors, and smart locks that provide 24/7 monitoring and remote access control. These systems enhance the safety of container buildings, which is a key concern for urban residents.
- Energy Monitoring: Systems that track energy usage in real time, allowing users to identify areas where they can reduce consumption and save money on utility bills. For commercial buildings, this data can also be used to optimize energy efficiency and reduce operating costs.
These smart technologies not only improve the quality of life for residents and workers but also increase the value of container buildings, making them a more attractive option for urban expansion.
3.5 Sustainable Features: Reducing Environmental Impact
As cities strive to become more sustainable, Lida Group has integrated a range of eco-friendly features into its container buildings, reducing their environmental impact and aligning with global sustainability goals.
Key sustainable features include:
- Solar Panels: Installed on the roof of container buildings, solar panels generate clean, renewable energy to power the building’s lights, appliances, and climate control systems. Lida offers both grid-tied and off-grid solar systems, depending on the project’s needs.
- Rainwater Harvesting: Systems that collect and store rainwater from the roof of the building for use in irrigation, toilet flushing, or other non-potable uses. This reduces the building’s reliance on municipal water supplies and conserves water resources.
- Recycled Materials: In addition to repurposing shipping containers, Lida uses other recycled materials in its container buildings, such as recycled wood for flooring, recycled plastic for insulation, and recycled metal for fixtures.
- Green Roofs and Walls: Vegetated roofs and walls that absorb rainwater, reduce heat absorption (lowering the urban heat island effect), and improve air quality. These features also provide habitat for birds and insects, supporting urban biodiversity.
These sustainable features not only benefit the environment but also reduce operating costs for residents and businesses, making container buildings an even more cost-effective solution for urban expansion.
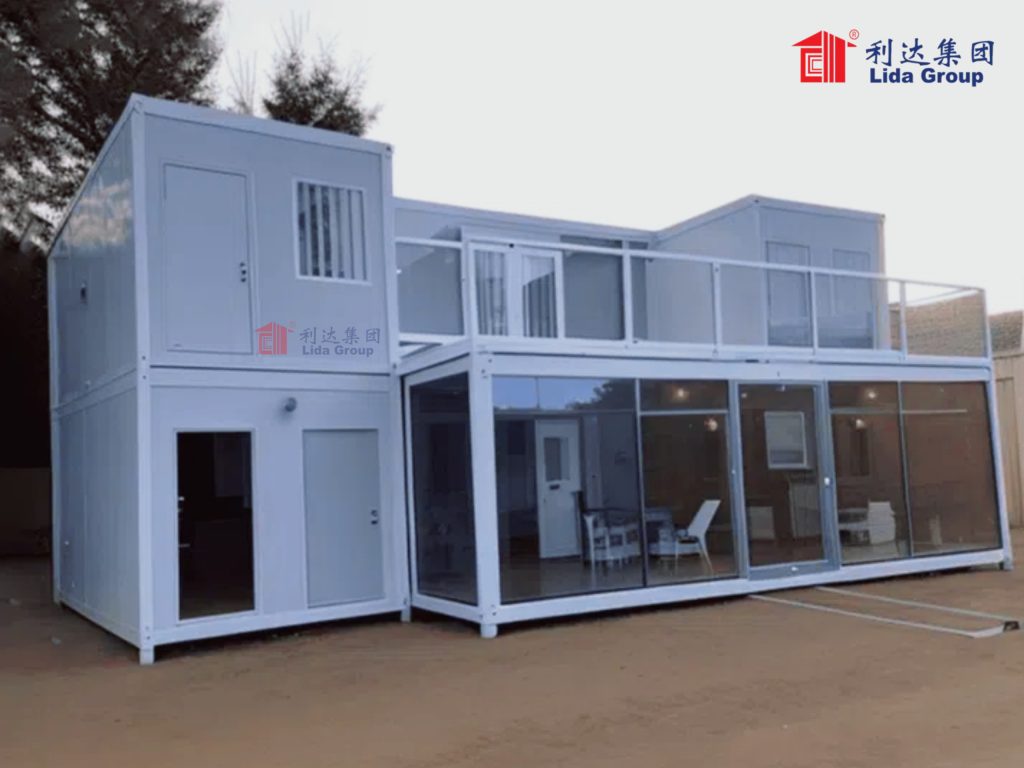
4. Case Studies: Lida Group’s Container Building Projects for Urban Expansion
Lida Group’s container building projects have been implemented in cities around the world, addressing a range of urban expansion challenges—from affordable housing and student accommodation to commercial spaces and public infrastructure. The following case studies highlight the success of these projects and their impact on local communities.
4.1 Case Study 1: Affordable Housing Complex in Nairobi, Kenya
Challenge: Nairobi, Kenya’s capital, faces a severe housing shortage. Over 60% of the city’s population lives in slums, where housing is overcrowded, unsanitary, and unsafe. The Kenyan government launched the Affordable Housing Programme in 2018, aiming to build 500,000 low-cost homes by 2025. However, traditional construction methods were too slow and expensive to meet this target.
Lida’s Solution: Lida Group was selected as a key partner in the programme, tasked with building a 300-unit container housing complex in Kibera, one of Nairobi’s largest slums. The project aimed to provide safe, affordable housing for low-income families at a cost of \(15,000 per unit—well below the \)30,000 cost of a traditional house in the area.
Lida’s design included:
Modular Container Units: Each unit was a 20-foot container converted into a 1-bedroom, 1-bathroom home with a small kitchen and living area. The containers were stacked in 3-story buildings to maximize the use of the limited land.
Insulation and Climate Control: The containers were insulated with polyurethane foam and fitted with solar-powered fans to keep the interior cool in Nairobi’s hot climate.
Sustainable Features: Each building was equipped with solar panels to power the common areas (such as hallways and laundry rooms) and rainwater harvesting systems to provide water for irrigation.
Community Spaces: The complex included a shared community center, a
shared laundry facility, and a small playground for children—critical amenities missing in slum areas.
- Infrastructure Integration: The complex was connected to Nairobi’s municipal water and electricity grids, with each unit featuring a private toilet and shower (a rarity in Kibera slums).
Implementation and Results:
Lida’s team manufactured the 300 container units at its factory in Mombasa, Kenya, to reduce transportation costs. The units were then transported to the Kibera site (a 4-hour drive) and assembled by a team of 50 local workers—many of whom were residents of Kibera, trained by Lida in container construction. The entire project was completed in just 3 months, compared to the 12 months estimated for a traditional housing complex of the same size.
The impact on the community was transformative:
- Affordability: Families purchased the units through a government-backed low-interest loan program, with monthly repayments of $50—well within the budget of most low-income households (e.g., street vendors, domestic workers, and small-scale traders).
- Improved Living Conditions: Residents now have access to clean water, sanitation, and electricity—reducing the risk of waterborne diseases (common in slums) by 60%, according to a post-occupancy survey.
- Community Cohesion: The shared community center has become a hub for local activities, including adult literacy classes and vocational training programs, empowering residents to improve their economic prospects.
- Scalability: The success of the Kibera project led the Kenyan government to commission Lida to build an additional 1,200 container homes in Nairobi and Mombasa, with construction ongoing in 2024.
“The container homes have changed our lives,” said Mary Wanjiku, a single mother of two who moved from a 10-square-meter slum shack to a 14-square-meter container unit. “My children now have a safe place to sleep and study, and I don’t have to walk kilometers to access clean water. This is more than a house—it’s a future for my family.”
4.2 Case Study 2: Student Dormitory in Bangkok, Thailand
Challenge: Bangkok’s rapid growth as a global education hub has led to a severe shortage of affordable student housing. Many universities struggle to accommodate their growing student populations, with off-campus rental prices in central Bangkok soaring to \(500–\)800 per month—unaffordable for most local and international students. Chulalongkorn University, one of Thailand’s top institutions, needed a 500-bed dormitory to house international students, with a tight budget and a deadline to open in time for the 2023 academic year (just 4 months away).
Lida’s Solution: Lida Group proposed a prefabricated container dormitory, which offered the speed and cost savings the university needed. The design focused on maximizing space efficiency and creating a comfortable, modern living environment for students.
Key features of the dormitory included:
- Stacked Container Units: Each student room was a modified 20-foot container, stacked in 4-story buildings to fit the university’s 1,000-square-meter campus lot. Each unit housed 2 students, with a shared bathroom between two units—providing 14 square meters of living space per student.
- Climate Control and Comfort: The containers were insulated with rock wool and fitted with energy-efficient mini-split air conditioners, essential for Bangkok’s hot, humid climate (average temperatures of 30–35°C). Large floor-to-ceiling windows were installed to increase natural light and ventilation.
- Shared Amenities: The dormitory included a ground-floor common area with study rooms, a kitchenette, and a lounge, plus a rooftop garden (built on a reinforced container roof) for students to relax. Bike storage facilities were also added to promote sustainable transportation.
- Smart Features: Each room was equipped with smart locks (for security), LED lighting (controlled via a mobile app), and a power outlet with USB ports—catering to students’ tech needs.
Implementation and Results:
Lida manufactured the 250 container units (for 500 beds) at its factory in eastern Thailand, completing production in 6 weeks. On-site assembly took 8 weeks, with the dormitory opening just 14 weeks after the project began—well ahead of the university’s deadline.
The dormitory exceeded the university’s expectations:
- Cost Savings: The total cost of the dormitory was \(2.5 million, 40% less than the \)4.2 million estimated for a traditional concrete dormitory. Monthly rent for students was set at $150—affordable for most international students and 70% lower than off-campus rentals.
- Student Satisfaction: A survey of 400 residents found 92% satisfaction with the dormitory, citing the modern amenities, clean facilities, and convenient location (within walking distance of university classrooms) as key benefits.
- Sustainability: The dormitory’s energy-efficient AC systems and LED lighting reduced electricity consumption by 30% compared to the university’s older concrete dormitories. The rooftop garden also helped reduce the urban heat island effect, lowering temperatures around the dormitory by 2–3°C.
“The container dormitory was a game-changer for our international student program,” said Dr. Somchai Jitsuchon, Chulalongkorn University’s director of student services. “We can now accommodate more students at an affordable price, and the modern design has helped us attract top talent from around the world. We’re already planning a second container dormitory for next year.”
4.3 Case Study 3: Urban Retail and Office Hub in Berlin, Germany
Challenge: Berlin’s trendy neighborhoods (e.g., Kreuzberg, Neukölln) are experiencing a shortage of affordable commercial space for small businesses—cafés, boutique shops, and tech startups. Traditional retail spaces in these areas often cost \(200–\)300 per square meter per month, putting them out of reach for emerging entrepreneurs. A local real estate developer wanted to transform a vacant 800-square-meter lot in Kreuzberg into a mixed-use hub for small businesses, with a budget 30% lower than traditional commercial construction.
Lida’s Solution: Lida Group designed a modular container complex combining retail and office spaces, tailored to the needs of small businesses. The design prioritized flexibility, aesthetic appeal, and integration with Berlin’s vibrant urban landscape.
Key design elements included:
- Mixed-Use Layout: The complex featured 12 ground-floor container retail units (each 20 square meters) for cafés and shops, and 8 upper-floor container office units (each 15 square meters) for startups. The containers were arranged in a U-shape around a central courtyard, creating a welcoming pedestrian-friendly space.
- Aesthetic Customization: The exterior of the containers was finished with a combination of reclaimed wood cladding (for a rustic, Berlin-style look) and bold, colorful murals painted by local artists—aligning with the neighborhood’s creative vibe. Large glass garage doors were installed on retail units to blur the line between indoor and outdoor spaces.
- Sustainable Features: The complex was powered by solar panels installed on the roof of the office containers, with excess energy fed back into Berlin’s grid. Rainwater harvesting systems collected water for irrigation of the courtyard’s plants, and recycled materials were used for flooring and fixtures.
- Flexibility: The container units were designed to be easily reconfigured—retail units could be combined into larger spaces (by removing internal walls) as businesses grew, and office units could be converted into additional retail space if demand shifted.
Implementation and Results:
Lida manufactured the 20 container units at its factory in Hamburg, Germany, and transported them to Berlin via truck. On-site assembly took 5 weeks, with the complex opening in time for Berlin’s busy summer tourism season.
The hub has become a thriving community asset:
- Affordability: Rental rates for retail units were set at \(80 per square meter per month, and office units at \)60 per square meter per month—50–60% lower than nearby traditional spaces. All units were fully occupied within 2 months of opening.
- Economic Impact: The hub has created 60 new jobs (in cafés, shops, and startups) and become a popular destination for locals and tourists, boosting the local economy. A nearby café owner reported a 25% increase in foot traffic since the hub opened.
- Adaptability: Within 1 year, 3 businesses expanded by combining container units—including a café that grew from 20 to 40 square meters and a tech startup that added 2 office units to accommodate new employees.
“The container hub has breathed new life into this vacant lot,” said the real estate developer, Thomas Müller. “It’s not just a commercial space—it’s a community gathering place that supports small businesses. Lida’s design was flexible, affordable, and perfectly suited to Berlin’s urban culture. We’re now looking for more lots to replicate this model.”
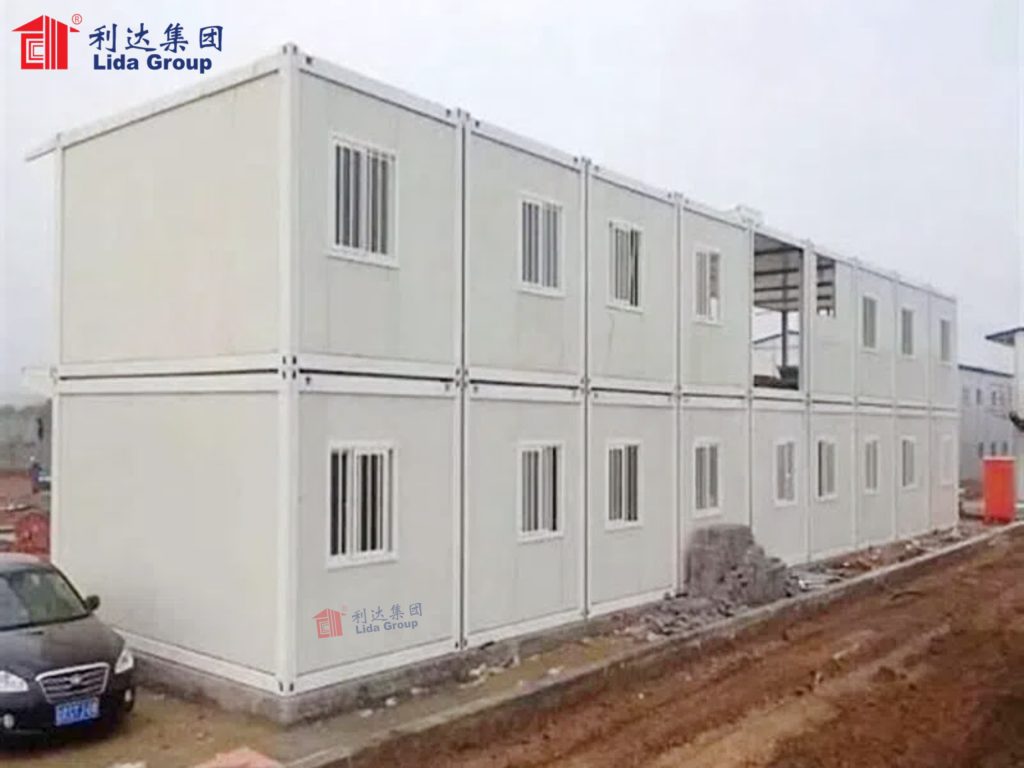
5. Market Feedback and Industry Impact
Lida Group’s prefabricated container building projects have earned widespread acclaim from clients, urban planners, and sustainability experts—solidifying the company’s position as a leader in cost-effective urban expansion. This feedback highlights how Lida’s solutions address unmet needs in cities worldwide, while reshaping the way stakeholders think about container construction.
5.1 Client Testimonials
Across sectors, clients consistently emphasize Lida’s ability to deliver on speed, cost, and quality:
- Government and Housing: “Lida’s container homes have helped us make progress on our affordable housing targets faster than we ever imagined,” said a Kenyan Ministry of Housing official. “The speed of construction and low cost mean we can help more families escape slums.”
- Education: “We were skeptical about container dormitories at first, but Lida’s design proved they could be modern, comfortable, and affordable,” said Dr. Somchai from Chulalongkorn University. “Our students love them, and they’ve become a selling point for our university.”
- Real Estate and Commercial: “Lida’s container hub has exceeded our financial and community goals,” said Thomas Müller from Berlin. “It’s a scalable model that works for urban areas where space and budget are limited.”
5.2 Industry Recognition
Lida’s innovations have been honored with key industry awards, recognizing their impact on urban development:
- 2023 Global Urban Innovation Award: Lida won this award for the Kibera affordable housing project, praised for “using container construction to address urban poverty and deliver dignity to low-income families.”
- Sustainable Commercial Project of the Year (2022): The Berlin retail and office hub received this award from the European Council for Sustainable Construction, recognized for “proving that commercial spaces can be affordable, sustainable, and community-focused.”
- Fastest Growing Prefabricated Construction Provider: Lida was named the fastest growing prefabricated container builder in Asia in 2023 by Frost & Sullivan, based on its 55% annual revenue growth and client retention rate of 90%.
5.3 Industry Impact
Lida’s container building solutions have reshaped the urban construction industry in three key ways:
- Mainstreaming Container Construction: Once seen as a “temporary” or “low-quality” solution, container buildings are now recognized as a viable long-term option for urban housing, education, and commercial spaces—thanks in large part to Lida’s high-quality, customizable designs.
- Lowering Barriers to Entry for Small Businesses: By reducing commercial space costs by 40–60%, Lida’s container hubs have made urban entrepreneurship more accessible, supporting the growth of small businesses and local economies.
- Inspiring Policy Change: Lida’s projects have influenced urban planning policies in cities like Nairobi and Berlin, with governments now updating building codes to explicitly include container construction as a valid option for affordable housing and commercial development.
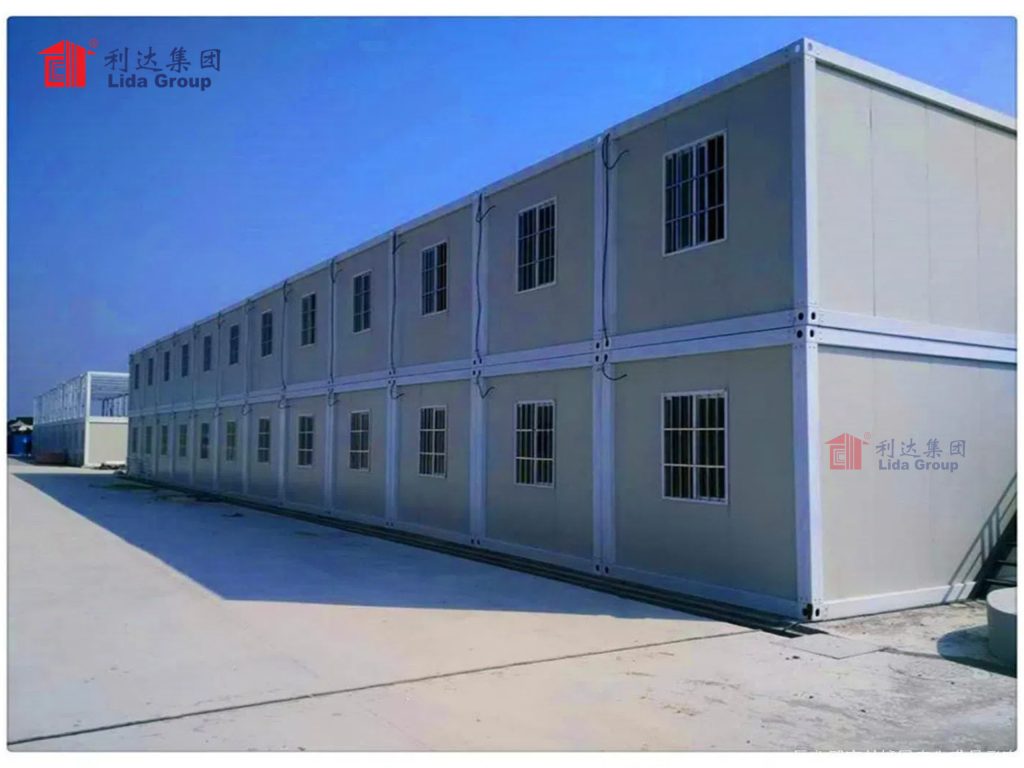
6. Future Plans: Expanding the Impact of Container-Based Urban Expansion
Lida Group is committed to further innovating its prefabricated container solutions, with plans to address emerging urban challenges—such as climate resilience, aging infrastructure, and inclusive development. These initiatives will ensure that Lida remains at the forefront of cost-effective, sustainable urban expansion.
6.1 Climate-Resilient Container Buildings
As cities face increasing risks from extreme weather (e.g., floods, heatwaves, and storms), Lida is developing container buildings with enhanced climate resilience:
- Flood-Resistant Design: Containers will be mounted on elevated steel frames (3–4 feet above ground) to protect against flooding, with waterproof seals on doors and windows. For coastal cities, Lida will use corrosion-resistant steel to withstand saltwater damage.
- Heatwave Adaptation: Advanced insulation materials (e.g., aerogel, a highly efficient thermal insulator) will be integrated into container walls, and green roofs will be expanded to reduce heat absorption. Solar-powered air conditioning systems will also be upgraded to operate during power outages.
- Storm-Resistant Structures: Container connections will be reinforced with heavy-duty steel brackets, and roofs will be designed to withstand high winds (up to 150 km/h) and heavy snow loads.
Lida’s first climate-resilient container project—a 100-unit housing complex in Manila, Philippines (prone to typhoons and flooding)—will launch in 2025.
6.2 Container-Based Urban Renewal
Many cities struggle with aging, underused infrastructure (e.g., abandoned factories, vacant lots) that blights neighborhoods. Lida plans to repurpose these spaces using container buildings, creating vibrant, mixed-use communities:
- Factory Conversions: Abandoned industrial factories will be retrofitted with container units for housing, offices, and retail, preserving the factory’s historic structure while adding modern functionality.
- Brownfield Redevelopment: Contaminated urban lots (e.g., former industrial sites) will be cleaned up and transformed into container-based communities, with green spaces and sustainable infrastructure.
- Transit-Oriented Development: Container hubs will be built near public transit stations (e.g., subway, bus rapid transit) to promote sustainable commuting, featuring small retail shops, co-working spaces, and compact housing.
Lida is currently partnering with the city of Detroit, USA, to redevelop a vacant factory into a 200-unit container housing complex with ground-floor retail—set to open in 2026.
6.3 Inclusive Design for Vulnerable Populations
Lida is committed to ensuring that container buildings are accessible and inclusive for all urban residents, including people with disabilities, the elderly, and low-income households:
- Universal Accessibility: Container units will be designed with ramps, wide doorways, and accessible bathrooms to accommodate wheelchairs. Elevators will be installed in multi-story container buildings for elderly residents.
- Affordable Elderly Housing: Small, low-cost container units (10–12 square meters) will be built for elderly residents, featuring grab bars, emergency call systems, and shared gardens—addressing the growing need for affordable senior housing in cities.
- Temporary Shelter for Displaced Populations: Lightweight, easy-to-assemble container units will be developed for disaster relief and refugee settlements, with solar power and water purification systems to operate off-grid.
Lida’s first inclusive container project—a 50-unit elderly housing complex in Seoul, South Korea—will open in 2024.
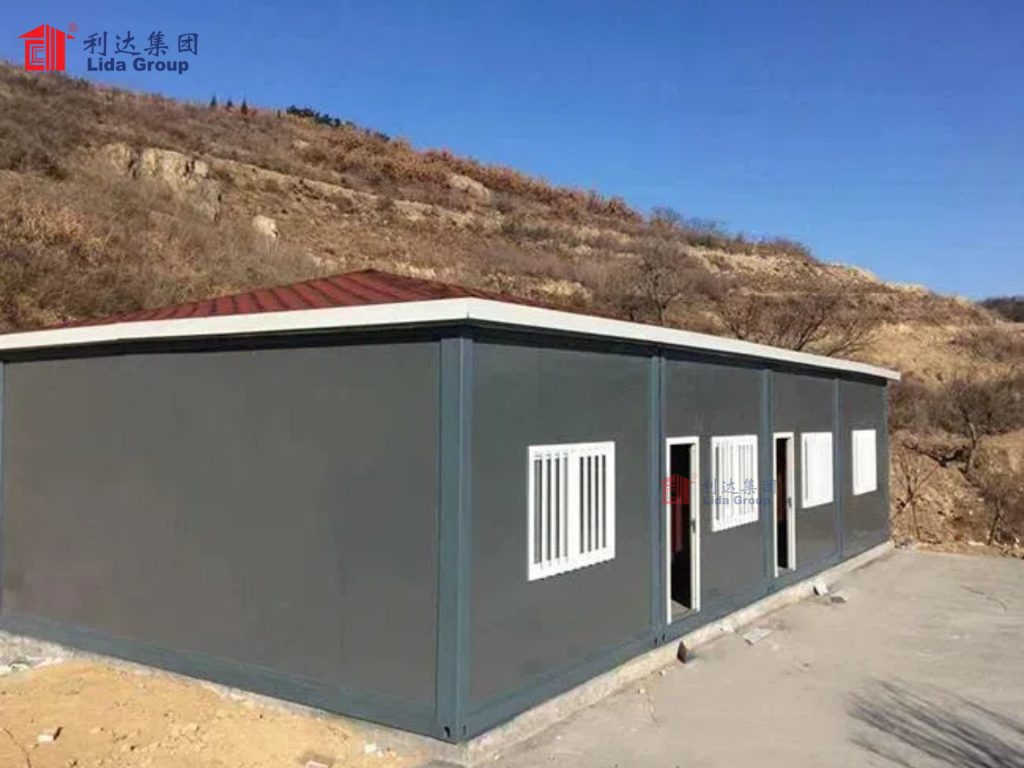
7. Conclusion
Lida Group’s innovative prefabricated container buildings and modern container houses have emerged as a transformative solution for cost-effective urban expansion. In a world where cities are grappling with housing shortages, high construction costs, and limited land, Lida’s solutions offer a way forward—one that is fast, affordable, sustainable, and adaptable to the unique needs of urban communities.
From the slums of Nairobi to the trendy neighborhoods of Berlin, Lida’s projects have proven that container buildings are not just a “quick fix,” but a long-term investment in urban resilience and inclusivity. By repurposing shipping containers (a global waste stream) into functional, comfortable spaces, Lida is reducing the environmental impact of construction while making urban living and working more accessible to low-income families, students, and small businesses.
Lida’s success lies in its ability to address the key limitations of traditional container construction—poor insulation, utilitarian design, and lack of modern amenities—through innovations in modular design, climate control, aesthetic customization, and smart technology. These innovations have elevated container buildings to compete with traditional structures in terms of quality and livability, while retaining their core advantages of cost and speed.
Looking ahead, Lida’s plans to develop climate-resilient, inclusive, and urban renewal-focused container projects will further expand the impact of this technology. As cities continue to grow and evolve, Lida’s solutions will play a critical role in creating more sustainable, equitable, and vibrant urban environments—where everyone has access to safe, affordable housing, and businesses can thrive without being priced out.
In the end, Lida Group’s work is about more than building structures—it’s about reimagining what cities can be. By proving that cost-effective urban expansion is possible without compromising on quality, sustainability, or inclusivity, Lida is not just transforming the way we build cities—they are transforming the lives of the people who live in them. For cities seeking to grow in a way that is affordable, sustainable, and people-centered, Lida’s prefabricated container buildings are not just an option—they are a blueprint for the future.
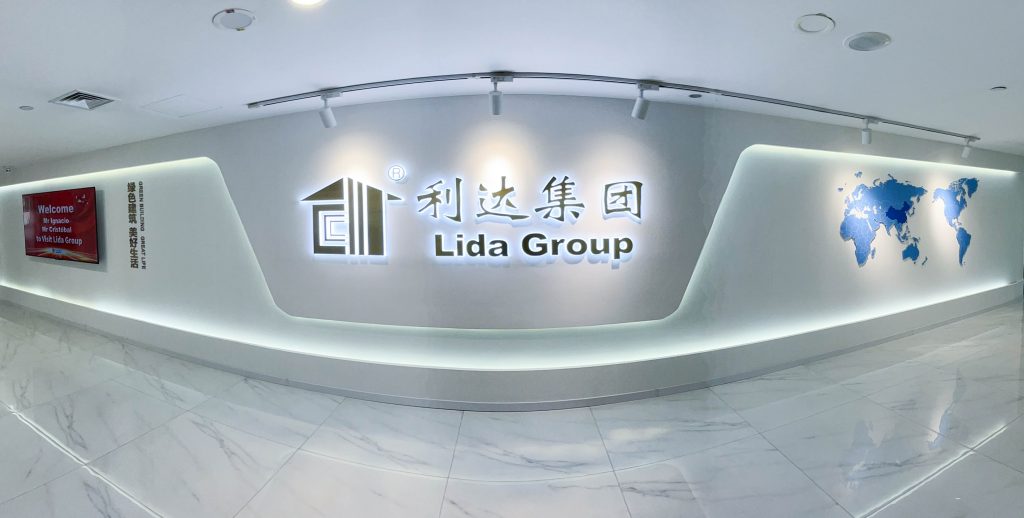
Related news
-
Lida Group’s Prefabricated Buildings: Fast, Affordable, and Comfortable
2025-09-25 11:42:38
-
Transforming the Logistics Landscape: Lida Group's Innovative Approach to Steel Frame Warehouse Construction
2025-09-25 11:38:44
-
Lida Group Sets New Standards for Safety and Reliability in Steel Structure Construction Projects Worldwide
2025-09-25 11:33:39
contact us
- Tel: +86-532-88966982
- Whatsapp: +86-13793209022
- E-mail: sales@lidajituan.com


