Cost-Effective Expansion Made Simple: Lida Group’s Low-Cost Sandwich Panel Houses Are Ideal for Temporary Projects
2025-Oct-28 09:56:25
By Admin
1. Introduction
In today’s fast-paced business and development landscape, the need for flexible, affordable, and efficient space solutions has never been more critical. Whether it is for construction site offices, temporary housing for workers, emergency shelters during natural disasters, or pop-up commercial spaces for short-term events, organizations and individuals are constantly seeking options that balance cost, quality, and speed of deployment. This is where temporary buildings, particularly those constructed using sandwich panels, have emerged as a game-changer. Among the leading providers of such solutions is Lida Group, a company renowned for its low-cost sandwich panel houses that redefine what it means to achieve cost-effective expansion.
Temporary projects, by their very nature, require structures that do not involve the high costs and long construction timelines associated with traditional brick-and-mortar buildings. Investing heavily in a permanent structure for a project that may last only a few months to a couple of years is not financially viable for most entities. Additionally, there is often a need for quick setup to meet tight project deadlines, as delays in securing functional space can lead to increased overall project costs and missed opportunities. Lida Group recognizes these challenges and has developed a range of sandwich panel houses that address them head-on, making cost-effective expansion a simple and achievable goal for businesses, government agencies, and non-profit organizations alike.
This article will delve into the world of Lida Group’s low-cost sandwich panel houses, exploring their design, manufacturing process, key advantages, applications across various industries, and real-world case studies that demonstrate their effectiveness. By the end, readers will have a comprehensive understanding of why these structures are the ideal choice for temporary projects and how they can contribute to the success of cost-effective expansion strategies.
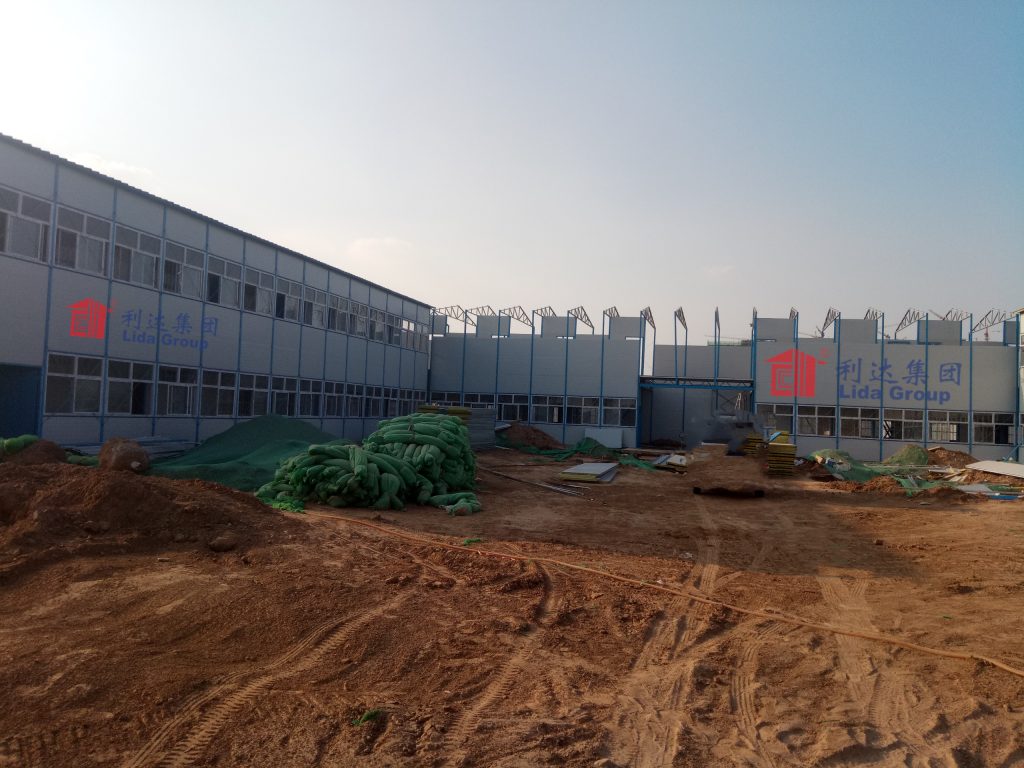
2. The Growing Demand for Temporary Space Solutions
2.1 Shifts in Industry Needs
In recent years, several industries have experienced a surge in demand for temporary space. The construction industry, for example, often requires on-site offices, storage facilities, and worker accommodations for the duration of a project. These structures need to be quickly assembled, durable enough to withstand the elements, and cost-effective to avoid eating into project budgets.
The events industry is another sector that heavily relies on temporary spaces. Music festivals, trade shows, exhibitions, and sporting events all require temporary structures such as ticket booths, restrooms, VIP lounges, and food stalls. These structures must be portable, easy to set up and take down, and able to accommodate large numbers of people safely.
In addition, natural disasters and humanitarian crises have increased the need for emergency temporary shelters. When earthquakes, floods, hurricanes, or other disasters strike, displaced individuals require safe and secure housing in a short period. Traditional construction methods are often too slow to meet this urgent need, making temporary sandwich panel houses a vital resource for relief organizations.
2.2 The Limitations of Traditional Construction for Temporary Projects
Traditional construction methods, which involve using bricks, concrete, and steel frames, are not well-suited for temporary projects. One of the main limitations is the high cost. The materials used in traditional construction are often expensive, and the labor costs associated with building a permanent structure are significant. For a temporary project, this level of investment is not justifiable, as the structure will not be used long-term.
Another major issue is the time it takes to construct traditional buildings. From obtaining permits and laying foundations to completing the interior and exterior finishes, the process can take months or even years. For temporary projects that require immediate space, this timeline is simply too long. Delays in getting the necessary space can lead to project delays, which in turn can result in financial losses and missed deadlines.
Furthermore, traditional buildings are not portable. Once constructed, they are fixed in place, making it impossible to relocate them to another site if the project’s needs change. This lack of flexibility is a significant drawback for temporary projects, which often require adaptability to changing circumstances.
2.3 The Rise of Sandwich Panel Houses as a Solution
In response to the limitations of traditional construction for temporary projects, sandwich panel houses have gained popularity as a practical and cost-effective alternative. Sandwich panels are composite materials consisting of two outer layers (known as facings) and a core material in between. The facings are typically made of materials such as steel, aluminum, or fiberglass, while the core can be polyurethane foam, polystyrene foam, rock wool, or mineral wool.
This design gives sandwich panels a range of advantages that make them ideal for temporary structures. They are lightweight, which makes them easy to transport and handle. They are also strong and durable, able to withstand harsh weather conditions such as strong winds, heavy rain, and extreme temperatures. Additionally, sandwich panels have excellent thermal insulation properties, which helps to maintain a comfortable internal temperature, reducing energy costs for heating and cooling.
Lida Group has taken the benefits of sandwich panel technology to the next level by developing low-cost sandwich panel houses that are specifically designed for temporary projects. These houses combine the advantages of sandwich panels with innovative design and manufacturing processes to create structures that are affordable, quick to assemble, flexible, and sustainable.
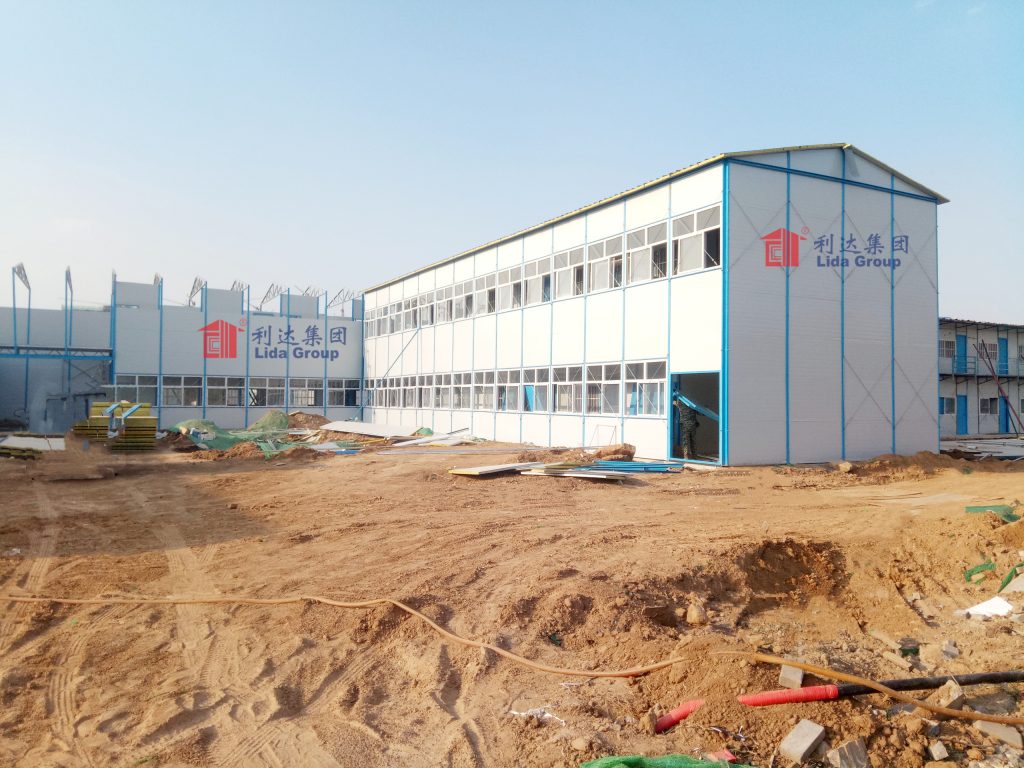
3. An Overview of Lida Group
3.1 Company Background and Expertise
Lida Group is a leading manufacturer and supplier of prefabricated buildings and sandwich panel solutions, with years of experience in the industry. The company was founded with a mission to provide high-quality, cost-effective space solutions that meet the diverse needs of its customers. Over the years, Lida Group has built a reputation for excellence, thanks to its commitment to innovation, quality control, and customer satisfaction.
With a team of highly skilled engineers, designers, and manufacturing professionals, Lida Group has the expertise to develop and produce a wide range of sandwich panel houses, from small temporary offices to large-scale worker accommodation complexes. The company invests heavily in research and development to stay at the forefront of sandwich panel technology, constantly improving its products to meet the evolving needs of the market.
Lida Group operates state-of-the-art manufacturing facilities equipped with advanced machinery and equipment. This allows the company to produce sandwich panels and prefabricated components with high precision and efficiency, ensuring consistent quality across all its products. The company also has a strict quality control process in place, from the selection of raw materials to the final inspection of finished products, to ensure that every sandwich panel house meets the highest standards of quality and safety.
3.2 Commitment to Cost-Effectiveness and Quality
One of the core values of Lida Group is its commitment to providing cost-effective solutions without compromising on quality. The company understands that for temporary projects, cost is a major consideration, and it works tirelessly to keep the prices of its sandwich panel houses affordable. This is achieved through a combination of efficient manufacturing processes, bulk purchasing of raw materials, and optimized design that reduces material waste and labor costs.
Despite its focus on cost-effectiveness, Lida Group never compromises on the quality of its products. All sandwich panels used in the company’s houses are tested to ensure they meet strict quality standards for strength, durability, thermal insulation, and fire resistance. The company also uses high-quality materials for the framing, roofing, and flooring of its houses, ensuring that they are able to withstand the rigors of temporary use.
In addition, Lida Group offers a range of customization options to meet the specific needs of its customers. Whether a customer requires a small office with basic amenities or a large accommodation complex with multiple bedrooms, bathrooms, and a kitchen, the company can design and manufacture a sandwich panel house that meets their exact requirements. This level of customization ensures that customers get the most value for their money, as they only pay for the features and space they need.
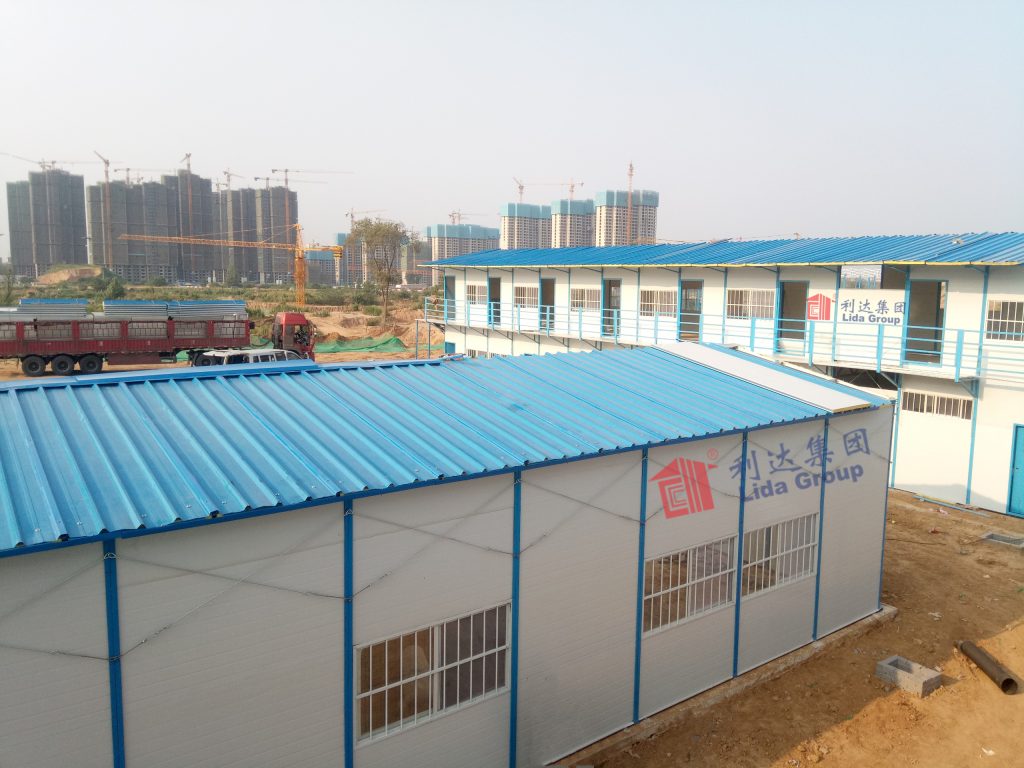
4. The Design and Features of Lida Group’s Sandwich Panel Houses
4.1 The Sandwich Panel Structure
At the heart of Lida Group’s sandwich panel houses is the sandwich panel itself. The company uses high-quality sandwich panels that are designed to provide exceptional strength, durability, and thermal insulation. The facings of the panels are typically made of galvanized steel, which is corrosion-resistant and has a high strength-to-weight ratio. This makes the panels lightweight yet strong enough to withstand the forces of wind, rain, and snow.
The core material of the sandwich panels varies depending on the specific requirements of the project. For projects that require excellent thermal insulation, Lida Group uses polyurethane foam cores. Polyurethane foam has a high R-value (a measure of thermal resistance), which helps to keep the interior of the house warm in winter and cool in summer. This not only improves the comfort of the occupants but also reduces energy costs for heating and cooling.
For projects that require fire resistance, the company uses rock wool or mineral wool cores. These materials are non-combustible and have excellent fire resistance properties, making them ideal for structures that need to meet strict fire safety standards. Rock wool and mineral wool also have good sound insulation properties, which helps to reduce noise transmission between rooms and from the outside environment.
The sandwich panels are manufactured in standard sizes, which makes them easy to transport and assemble. They can be quickly connected together using simple fastening systems, eliminating the need for complex and time-consuming construction techniques. This modular design also allows for easy expansion or modification of the house if the project’s needs change.
4.2 Structural Components
In addition to the sandwich panels, Lida Group’s sandwich panel houses consist of a range of structural components that ensure the stability and safety of the structure. The framing of the house is typically made of lightweight steel, which is strong, durable, and easy to assemble. The steel framing is designed to support the weight of the sandwich panels, roofing, and flooring, as well as any internal fixtures and fittings.
The roofing of the house is made of either sandwich panels or metal sheets, depending on the customer’s requirements. Sandwich panel roofing provides additional thermal insulation, while metal sheet roofing is a more cost-effective option for projects with lower insulation needs. The roofing is designed to be sloped to ensure proper drainage of rainwater, preventing water from pooling on the roof and causing damage.
The flooring of the house is usually made of plywood or oriented strand board (OSB), which is strong and durable. The flooring is supported by the steel framing and can be covered with a range of finishes, such as vinyl, carpet, or tile, depending on the intended use of the space. For example, an office may have carpeted flooring for comfort, while a storage facility may have vinyl flooring for easy cleaning.
4.3 Interior and Exterior Finishes
Lida Group’s sandwich panel houses come with a range of interior and exterior finishes to meet the aesthetic and functional needs of the customer. The exterior of the house can be finished with a variety of materials, such as painted steel, wood siding, or stone veneer. These finishes not only improve the appearance of the house but also provide additional protection against the elements.
The interior of the house is designed to be comfortable and functional. The walls and ceilings are finished with drywall or gypsum board, which can be painted or wallpapered to create a pleasant working or living environment. The houses can also be fitted with a range of fixtures and fittings, such as windows, doors, lighting, electrical outlets, plumbing, and HVAC systems.
Windows are an important part of the interior design, as they provide natural light and ventilation. Lida Group offers a range of window options, including single-hung, double-hung, sliding, and casement windows, all of which are made of high-quality materials to ensure durability and energy efficiency. Doors are also available in a variety of styles and materials, including steel, wood, and fiberglass, to meet the security and aesthetic needs of the customer.
The electrical and plumbing systems in Lida Group’s sandwich panel houses are designed to be efficient and reliable. The electrical system includes wiring, outlets, switches, and lighting fixtures that meet local electrical codes. The plumbing system includes pipes, faucets, toilets, and showers that are designed to prevent leaks and ensure proper water flow.
4.4 Portability and Reusability
One of the key features of Lida Group’s sandwich panel houses is their portability. The houses are designed to be easily disassembled and transported to a new location. This is particularly useful for temporary projects that require the structure to be moved once the project is completed. For example, a construction company may use a sandwich panel house as an on-site office for one project and then move it to another construction site for the next project.
The portability of the houses is made possible by their modular design. The sandwich panels and structural components are lightweight and can be easily loaded onto trucks for transport. Once at the new location, the house can be quickly reassembled using the same components, reducing the need for new materials and labor.
In addition to being portable, Lida Group’s sandwich panel houses are also highly reusable. With proper maintenance and care, the houses can be used for multiple projects over a period of many years. This not only reduces the cost of temporary space for the customer but also helps to reduce waste and promote sustainability. When a house is no longer needed, the components can be recycled or reused in other structures, further minimizing the environmental impact.
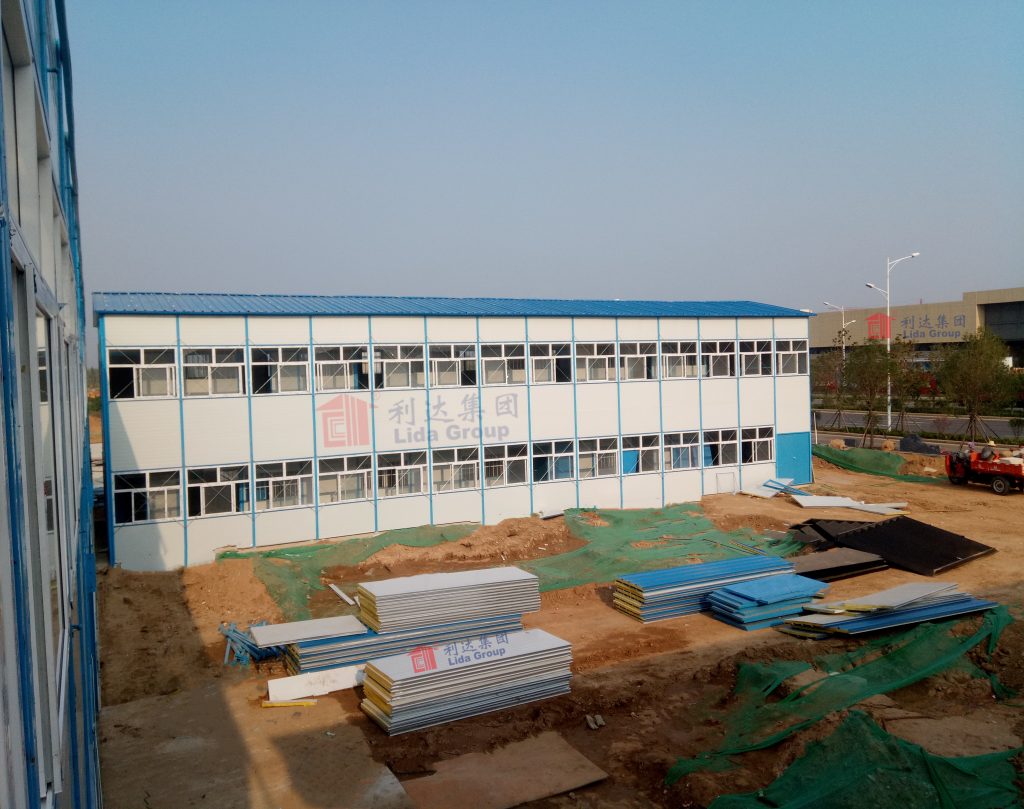
5. Key Advantages of Lida Group’s Low-Cost Sandwich Panel Houses for Temporary Projects
5.1 Cost-Effectiveness
Cost-effectiveness is one of the most significant advantages of Lida Group’s sandwich panel houses for temporary projects. Compared to traditional construction methods, the cost of building a sandwich panel house is significantly lower. This is due to several factors, including the lower cost of materials, reduced labor costs, and shorter construction time.
The materials used in sandwich panel houses, such as galvanized steel and foam cores, are generally less expensive than the materials used in traditional construction, such as bricks, concrete, and steel beams. Additionally, the modular design of the houses reduces material waste, as the panels and components are manufactured to precise specifications. This means that customers only pay for the materials they need, without the additional cost of wasted materials.
Labor costs are also lower for sandwich panel houses. The assembly process is quick and simple, requiring fewer workers and less time than traditional construction. For example, a small sandwich panel house can be assembled in a matter of days, compared to weeks or months for a traditional building. This reduces the amount of time workers spend on the project, resulting in lower labor costs.
Furthermore, the shorter construction time of sandwich panel houses means that customers can start using the space sooner. This can lead to significant cost savings for temporary projects, as delays in getting the necessary space can result in lost revenue or increased project costs. For example, a trade show organizer who uses a sandwich panel house as a ticket booth can start selling tickets earlier, increasing the number of tickets sold and boosting revenue.
5.2 Quick Deployment
Quick deployment is another key advantage of Lida Group’s sandwich panel houses. As mentioned earlier, the assembly process is fast and efficient, allowing the houses to be set up in a fraction of the time required for traditional construction. This is crucial for temporary projects that have tight deadlines and require immediate space.
The quick deployment of the houses is made possible by their modular design and the simplicity of the assembly process. The sandwich panels and structural components are pre-manufactured in the factory, which means that there is no need for on-site fabrication. Once the components arrive at the project site, they can be quickly assembled using basic tools and equipment.
For example, a construction company that needs an on-site office for a new project can have a sandwich panel house delivered and assembled within a few days. This allows the company to start operations on the site sooner, reducing the time between the start of the project and the beginning of productive work. In contrast, a traditional office building would take months to construct, delaying the start of the project and increasing overall costs.
The quick deployment of sandwich panel houses is also beneficial in emergency situations. In the aftermath of a natural disaster, relief organizations need to provide shelter to displaced individuals as quickly as possible. Lida Group’s sandwich panel houses can be transported to the disaster area and set up within days, providing a safe and secure place for people to live while longer-term solutions are being developed.
5.3 Flexibility and Customization
Flexibility and customization are important features of Lida Group’s sandwich panel houses, making them suitable for a wide range of temporary projects. The modular design of the houses allows for easy expansion or modification, so customers can adjust the size and layout of the structure to meet their changing needs.
For example, a small business that starts with a single sandwich panel office can easily add more panels to expand the office as the business grows. Similarly, a construction company that initially needs a small storage facility can later modify the structure to include additional storage space or a workshop.
In addition to expansion and modification, Lida Group also offers a high level of customization to meet the specific needs of each customer. Customers can choose from a range of sizes, layouts, interior and exterior finishes, and fixtures and fittings to create a house that is tailored to their unique requirements.
For instance, a customer who needs a temporary classroom for a school can customize the house to include desks, chairs, whiteboards, and lighting fixtures that are suitable for a classroom environment. A customer who needs a temporary medical clinic can have the house fitted with examination rooms, a reception area, and medical equipment such as examination tables and sinks.
This level of flexibility and customization ensures that customers get exactly what they need from their sandwich panel house, without having to pay for unnecessary features. It also allows the houses to be used for a variety of different purposes, making them a versatile solution for temporary projects.
5.4 Durability and Weather Resistance
Despite being designed for temporary use, Lida Group’s sandwich panel houses are highly durable and weather-resistant. The materials used in the construction of the houses are chosen for their strength and ability to withstand harsh environmental conditions.
The galvanized steel facings of the sandwich panels are corrosion-resistant, which means they can withstand exposure to rain, snow, and saltwater without rusting. This makes the houses suitable for use in coastal areas or other environments where corrosion is a concern.
The core materials of the sandwich panels also contribute to the durability of the houses. Polyurethane foam cores are resistant to rot, mold, and mildew, while rock wool and mineral wool cores are non-combustible and can withstand high temperatures. This ensures that the houses remain in good condition even after years of use.
In addition to the materials, the structural design of the houses also enhances their durability. The steel framing provides a strong and stable base for the structure, while the roofing and flooring are designed to withstand heavy loads and prevent water damage.
The weather resistance of Lida Group’s sandwich panel houses is also a key advantage. The houses are designed to be windproof, waterproof, and able to withstand extreme temperatures. The sandwich panels have excellent thermal insulation properties, which helps to keep the interior of the
house comfortable even in extreme heat or cold. For example, in regions with harsh winter climates, the thermal insulation of the panels prevents heat loss, reducing the need for constant heating and lowering energy costs. In hot and humid areas, the panels keep the interior cool, creating a more pleasant environment for occupants without overreliance on air conditioning.
This weather resistance also means that the houses require minimal maintenance over their lifespan. Unlike traditional buildings, which may need frequent repairs due to water damage, rot, or pest infestations, Lida Group’s sandwich panel houses are designed to withstand these issues, reducing the time and money spent on upkeep. This is particularly beneficial for temporary projects, where maintenance costs can add up quickly and divert resources from the main project goals.
5.5 Compliance with Safety and Building Standards
Safety is a top priority for any structure, even temporary ones, and Lida Group’s sandwich panel houses are designed to meet or exceed local and international safety and building standards. The company ensures that all its products comply with regulations related to fire safety, structural stability, electrical safety, and plumbing codes, giving customers peace of mind that their temporary space is safe for occupants.
In terms of fire safety, the sandwich panels with rock wool or mineral wool cores are non-combustible and have been tested to resist fire spread. This is crucial for structures such as worker accommodations or emergency shelters, where the safety of occupants in the event of a fire is paramount. The galvanized steel facings also have a high melting point, further enhancing the fire resistance of the houses.
Structural stability is another key aspect of safety. Lida Group’s sandwich panel houses are engineered to withstand wind loads, snow loads, and seismic activity (depending on the region). The steel framing is designed to distribute weight evenly, and the modular design ensures that the structure remains stable even in adverse weather conditions. Before delivery, each house undergoes rigorous testing to ensure it meets structural safety standards, including load-bearing tests and wind tunnel simulations.
Electrical and plumbing systems in the houses are also installed in compliance with safety codes. Electrical wiring is insulated and properly grounded to prevent electrical shocks or fires, and all electrical fixtures are certified for use in temporary structures. Plumbing systems are designed to prevent leaks and backflows, ensuring that water is safe for use and that there is no risk of water damage to the structure or health hazards for occupants.
By adhering to these safety and building standards, Lida Group not only protects the well-being of occupants but also helps customers avoid legal issues and fines that can arise from using non-compliant structures. This compliance is particularly important for government agencies, non-profit organizations, and large corporations that are held to strict safety standards by regulatory bodies.
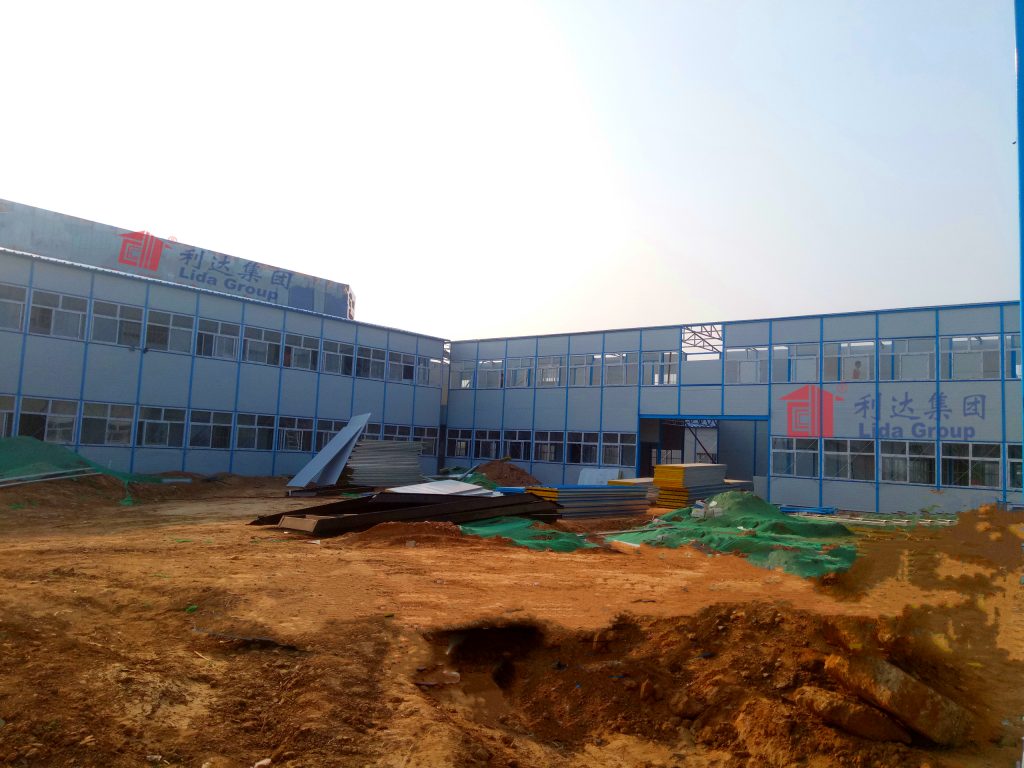
6. Applications of Lida Group’s Sandwich Panel Houses Across Industries
Lida Group’s low-cost sandwich panel houses are versatile and can be adapted to meet the needs of a wide range of industries. Their cost-effectiveness, quick deployment, and flexibility make them an ideal solution for temporary projects in various sectors. Below are some of the key industries where these structures are commonly used, along with specific use cases.
6.1 Construction Industry
The construction industry is one of the largest users of Lida Group’s sandwich panel houses, as it requires temporary space for on-site operations, worker accommodations, and storage.
- On-Site Offices: Construction companies often need temporary offices near the job site to manage project operations, hold meetings, and store documents. Lida Group’s sandwich panel houses can be customized to include offices for project managers, administrative staff, and engineers, as well as meeting rooms and storage areas for tools and equipment. These offices are quick to set up, allowing construction teams to start work sooner, and can be easily relocated to other job sites once the project is completed.
- Worker Accommodations: For large construction projects that last several months or years, workers often need temporary housing near the site to avoid long commutes. Lida Group’s sandwich panel houses can be designed as dormitories with multiple bedrooms, bathrooms, kitchens, and common areas. These accommodations are comfortable, durable, and cost-effective, providing workers with a safe place to live while on the job. The modular design also allows for easy expansion if the number of workers increases mid-project.
- Storage Facilities: Construction sites require storage space for materials such as lumber, steel, and concrete, as well as tools and equipment. Lida Group’s sandwich panel houses can be converted into secure storage facilities with lockable doors and windows, protecting materials from theft and damage. The weather-resistant design ensures that stored items remain dry and in good condition, even in harsh weather.
6.2 Events Industry
The events industry relies heavily on temporary structures to accommodate attendees, staff, and vendors. Lida Group’s sandwich panel houses are well-suited for this sector due to their portability, quick setup, and customization options.
- Ticket Booths and Information Desks: At music festivals, trade shows, and sporting events, ticket booths and information desks are essential for managing entry and assisting attendees. Lida Group’s sandwich panel houses can be designed as small, compact structures with windows for ticket sales and counters for information. These booths are easy to set up and take down, making them ideal for one-time events.
- VIP Lounges and Backstage Areas: For high-profile events such as concerts or award shows, VIP lounges and backstage areas are needed to accommodate celebrities, sponsors, and staff. Lida Group’s sandwich panel houses can be customized with luxury finishes, comfortable seating, lighting, and HVAC systems to create a premium experience. The modular design allows for these areas to be expanded or modified to fit the event’s specific needs.
- Food and Beverage Stalls: Food and beverage stalls are a common feature at events, requiring temporary space to prepare and sell food. Lida Group’s sandwich panel houses can be designed as commercial-grade kitchens with stainless steel countertops, sinks, and storage areas, as well as serving windows for customers. These stalls are compliant with health and safety codes, ensuring that food is prepared in a clean and safe environment.
6.3 Humanitarian and Emergency Response
In the wake of natural disasters or humanitarian crises, temporary shelters are needed to provide displaced individuals with safe and secure housing. Lida Group’s sandwich panel houses are a critical resource for relief organizations due to their quick deployment, durability, and affordability.
- Emergency Shelters: After earthquakes, floods, hurricanes, or wildfires, thousands of people may be left homeless. Lida Group’s sandwich panel houses can be transported to disaster zones and set up within days, providing immediate shelter for displaced families. These shelters are designed to withstand the elements and can be equipped with basic amenities such as beds, lighting, and ventilation.
- Medical Clinics: In disaster-stricken areas, access to healthcare is often limited. Lida Group’s sandwich panel houses can be converted into temporary medical clinics with examination rooms, waiting areas, and storage for medical supplies. These clinics are essential for providing emergency medical care, treating injuries, and preventing the spread of disease. The houses can also be equipped with HVAC systems to maintain a sterile environment, which is crucial for medical procedures.
- Community Centers: In long-term humanitarian crises, such as refugee camps, community centers are needed to provide education, recreation, and social support to displaced individuals. Lida Group’s sandwich panel houses can be designed as community centers with classrooms, libraries, and activity spaces. These centers help to restore a sense of normalcy for refugees, particularly children, and provide a space for community members to connect and support one another.
6.4 Agriculture and Rural Development
The agriculture industry often requires temporary structures for housing farm workers, storing equipment, and protecting crops. Lida Group’s sandwich panel houses are well-suited for rural environments due to their durability and ability to withstand harsh weather conditions.
- Farm Worker Housing: For large agricultural operations, such as crop farms or livestock ranches, farm workers need temporary housing during the planting and harvesting seasons. Lida Group’s sandwich panel houses can be designed as dormitories or small homes with bedrooms, bathrooms, and kitchens. These houses are comfortable and affordable, providing workers with a safe place to live while they are away from home.
- Equipment Storage: Farms require storage space for tractors, harvesters, and other heavy equipment. Lida Group’s sandwich panel houses can be converted into large storage facilities with high ceilings and wide doors to accommodate large machinery. The weather-resistant design ensures that equipment remains protected from rain, snow, and dust, extending its lifespan.
- Crop Protection: In some cases, crops such as fruits and vegetables need to be protected from extreme weather or pests. Lida Group’s sandwich panel houses can be designed as temporary greenhouses or storage facilities for harvested crops. The thermal insulation of the panels helps to maintain a stable temperature, which is crucial for preserving the quality of crops during storage or growth.
6.5 Commercial and Retail
The commercial and retail sectors often use temporary structures for pop-up stores, seasonal sales, and temporary offices during store renovations. Lida Group’s sandwich panel houses are a cost-effective solution for these needs, as they can be quickly set up and customized to match the brand’s aesthetic.
- Pop-Up Stores: Pop-up stores are temporary retail spaces used to promote new products, test new markets, or capitalize on seasonal trends. Lida Group’s sandwich panel houses can be designed as small retail spaces with large windows, display shelves, and checkout counters. These stores are portable, allowing brands to set up in high-traffic areas such as shopping malls, festivals, or city centers. The customization options also allow brands to incorporate their logo, colors, and branding into the design, creating a cohesive brand experience.
- Temporary Offices During Renovations: When retail stores or commercial buildings undergo renovations, businesses often need temporary office space to continue operations. Lida Group’s sandwich panel houses can be set up in parking lots or adjacent areas, providing a comfortable and functional office space for staff. These offices can be equipped with desks, computers, and meeting rooms, ensuring that business operations are not disrupted during the renovation process.
- Seasonal Sales Spaces: During peak shopping seasons such as Christmas or Black Friday, retailers often need additional space to accommodate increased inventory and foot traffic. Lida Group’s sandwich panel houses can be used as temporary sales floors or storage areas, allowing retailers to expand their space without the cost of a permanent addition. These structures can be quickly assembled before the season begins and disassembled once the season ends, making them a flexible solution.
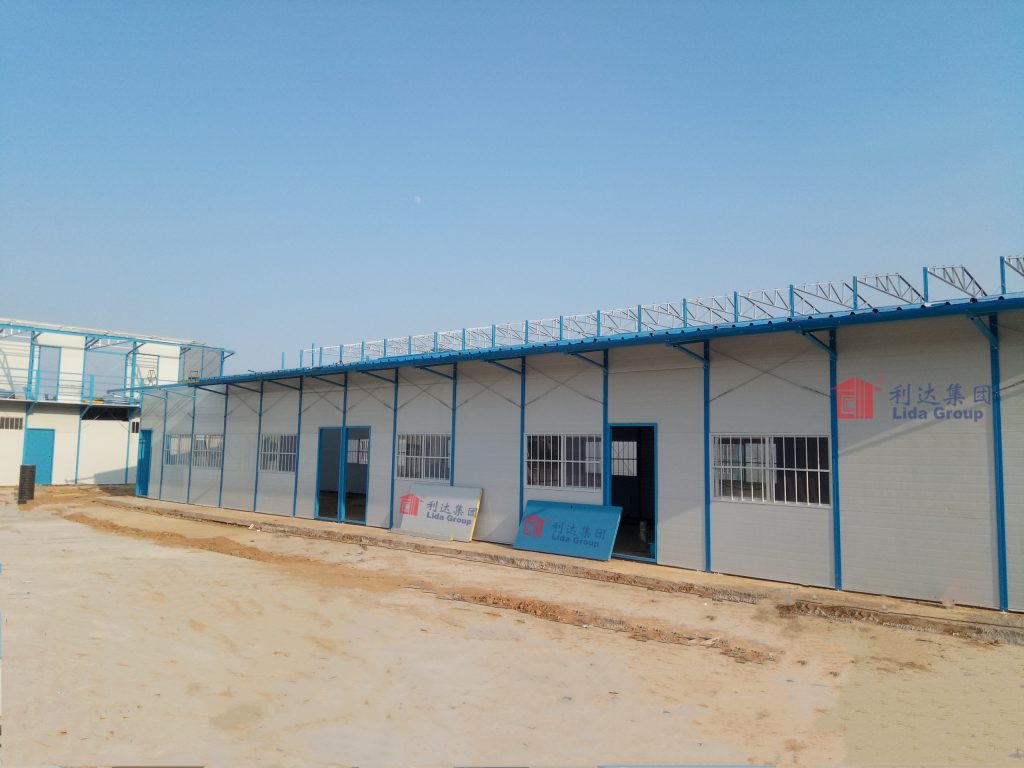
7. Real-World Case Studies: Success Stories of Lida Group’s Sandwich Panel Houses
To further demonstrate the effectiveness of Lida Group’s low-cost sandwich panel houses for temporary projects, let’s explore three real-world case studies from different industries. These case studies highlight how the company’s solutions have helped organizations overcome challenges related to cost, time, and flexibility, and achieve their project goals.
7.1 Case Study 1: Construction Project in Southeast Asia
Client: A large international construction company working on a highway expansion project in Vietnam.
Challenge: The company needed on-site offices for 50 staff members and accommodation for 100 workers. The project was scheduled to last 18 months, and the company required the structures to be set up within 2 weeks to avoid delaying the start of construction. Additionally, the client had a limited budget and needed a cost-effective solution that could be relocated to another project site once the highway expansion was completed.
Solution: Lida Group worked with the client to design and manufacture a modular sandwich panel complex consisting of 5 office units and 10 worker accommodation units. The office units were customized to include private offices for project managers, open workspaces for administrative staff, and a meeting room. The worker accommodation units included 4 bedrooms per unit (each with 2 beds), 2 bathrooms, and a shared kitchen and common area.
The sandwich panels used for the offices had polyurethane foam cores for thermal insulation, ensuring a comfortable working environment in Vietnam’s hot and humid climate. The worker accommodation units used rock wool cores for fire resistance, prioritizing the safety of the occupants. All units were pre-manufactured in Lida Group’s factory and transported to the construction site, where they were assembled by a small team of workers in just 10 days.
Results: The client was able to start construction on time, avoiding costly delays. The total cost of the sandwich panel complex was 40% lower than the cost of building traditional brick-and-mortar structures. After the highway project was completed, the units were disassembled and transported to another construction site in Thailand, where they were reassembled for use on a new project. This reusability saved the client an additional 30% on temporary space costs for the second project. The client also reported high satisfaction among staff and workers, who praised the comfort and durability of the structures.
7.2 Case Study 2: Humanitarian Response to Floods in Bangladesh
Client: A global non-profit organization providing disaster relief in Bangladesh following severe floods.
Challenge: The floods displaced over 50,000 people, and the organization needed to provide emergency shelters, medical clinics, and community centers for the affected population. The structures needed to be set up quickly (within 1 week) to provide immediate assistance, and they needed to be durable enough to withstand heavy rain and potential future flooding. The organization also required the structures to be low-cost, as it had a limited relief budget.
Solution: Lida Group donated 200 sandwich panel houses to the organization, including 150 emergency shelters, 30 medical clinics, and 20 community centers. The emergency shelters were small (20 square meters) but functional, with beds, lighting, and ventilation. The medical clinics were designed with 2 examination rooms, a waiting area, and storage for medical supplies, and they were equipped with HVAC systems to maintain a sterile environment. The community centers included classrooms and activity spaces for children and adults.
The sandwich panels used for all structures had rock wool cores for fire resistance and water-resistant galvanized steel facings to protect against flooding. The structures were pre-manufactured in Lida Group’s factory in India and transported to Bangladesh via truck and boat. A team of Lida Group engineers traveled to the disaster zone to oversee the assembly, which was completed in just 5 days with the help of local volunteers.
Results: The emergency shelters provided safe housing for over 1,000 displaced individuals, and the medical clinics treated over 2,000 patients in the first month, including providing care for waterborne diseases and injuries. The community centers served over 500 children, providing education and psychological support. The structures withstood several subsequent rainstorms without damage, and they remained in use for 2 years until the displaced population was able to return to their homes. The non-profit organization estimated that the use of Lida Group’s sandwich panel houses saved it 50% on relief costs compared to using traditional temporary structures, allowing it to allocate more funds to food, water, and medical supplies for the affected population.
7.3 Case Study 3: Pop-Up Retail Event in Europe
Client: A luxury fashion brand hosting a pop-up store at a music festival in Germany.
Challenge: The brand wanted to create a premium pop-up store to showcase its new collection and attract festival attendees. The store needed to be visually appealing, with a design that matched the brand’s aesthetic, and it needed to be set up quickly (within 2 days) before the festival started. The brand also required the store to be portable, as it planned to use it at 3 other festivals across Europe later in the year. Additionally, the store needed to be weather-resistant to protect the clothing from rain and sun.
Solution: Lida Group worked with the brand’s design team to create a custom sandwich panel pop-up store. The store was 40 square meters, with large floor-to-ceiling windows to display the clothing and a modern exterior finish that matched the brand’s color palette. The interior included custom display shelves, a checkout counter, and a small fitting room. The sandwich panels used for the store had polyurethane foam cores for thermal insulation, ensuring that the interior remained cool in the summer sun, and the exterior was finished with a high-gloss painted steel that was both visually appealing and weather-resistant.
The store was pre-manufactured in Lida Group’s factory in Poland and transported to the festival site in Germany. A team of Lida Group workers assembled the store in just 1.5 days, and the brand’s team was able to stock the store and open for business on the first day of the festival.
Results: The pop-up store was a huge success, attracting over 5,000 visitors during the 3-day festival and generating \(120,000 in sales. The brand received positive feedback from customers, who praised the store’s design and functionality. After the festival, the store was disassembled and transported to the next festival site in France, where it was reassembled in just 1 day. The brand used the store at 4 festivals in total, and the reusability of the structure saved it over \)50,000 compared to building a new pop-up store for each event. The brand has since ordered 2 more custom sandwich panel pop-up stores from Lida Group for future events.
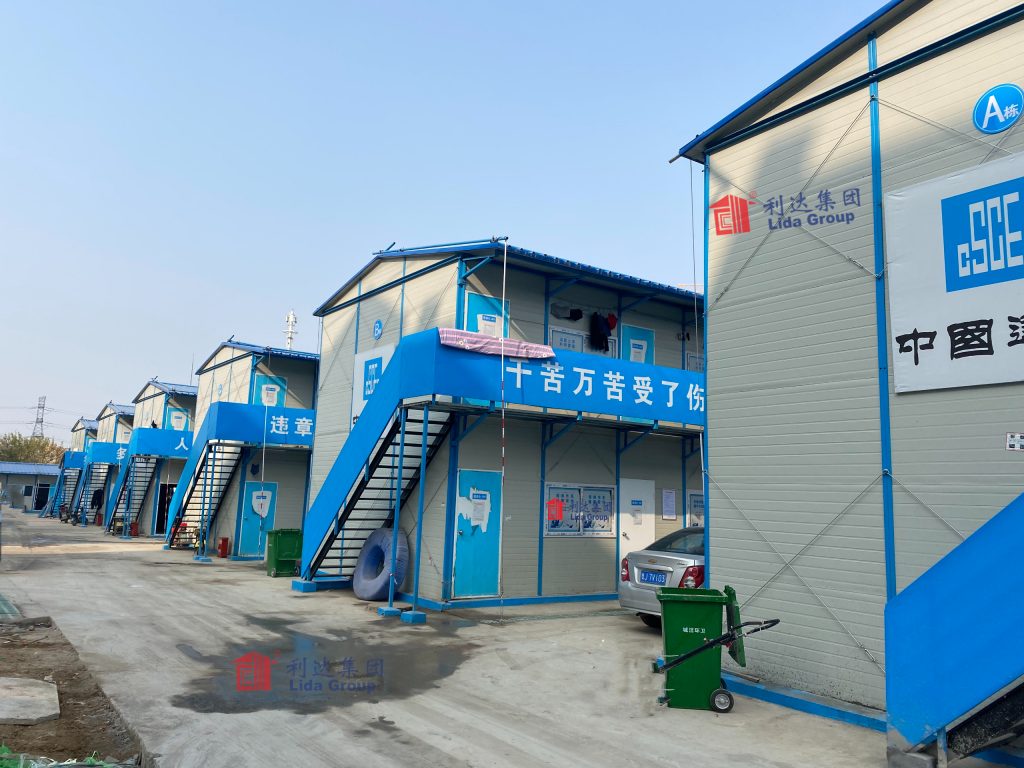
8. Sustainability: Lida Group’s Commitment to Eco-Friendly Temporary Structures
In today’s world, sustainability is a key consideration for businesses and organizations across all industries. Lida Group recognizes the importance of reducing the environmental impact of temporary structures and has integrated sustainability into every aspect of its sandwich panel house design, manufacturing, and use. Below are the key ways in which Lida Group’s sandwich panel houses are eco-friendly, along with the company’s broader sustainability initiatives.
8.1 Sustainable Materials
Lida Group prioritizes the use of sustainable and recyclable materials in its sandwich panel houses. The galvanized steel used for the panel facings is 100% recyclable, and the company sources steel from suppliers that use recycled content (up to 70% recycled steel in some cases). This reduces the demand for virgin steel production, which is energy-intensive and contributes to greenhouse gas emissions.
The core materials used in the sandwich panels are also chosen for their sustainability. Polyurethane foam cores are made from low-VOC (volatile organic compound) formulations, which reduce air pollution and improve indoor air quality. Rock wool and mineral wool cores are made from natural materials (rock and slag) and are also recyclable. Additionally, Lida Group avoids the use of harmful chemicals or materials that are difficult to recycle, ensuring that the panels have a minimal environmental impact at the end of their lifespan.
The company also uses sustainable materials for the interior and exterior finishes of the houses. For example, the wood siding used for exterior finishes is
sourced from FSC (Forest Stewardship Council)-certified forests, ensuring that the wood is harvested in a responsible and sustainable manner. The paint used for exterior and interior finishes is water-based and low in VOCs, further reducing the environmental impact and improving the health of occupants. Even the packaging materials used to transport the sandwich panels and components are recyclable or biodegradable, minimizing waste during shipping.
8.2 Energy-Efficient Manufacturing Processes
Lida Group’s commitment to sustainability extends beyond materials to its manufacturing processes. The company has invested in energy-efficient machinery and technologies in its factories to reduce energy consumption and greenhouse gas emissions. For example, the production lines for sandwich panels use automated systems that optimize energy use, reducing electricity consumption by 15% compared to traditional manufacturing equipment.
The factories also use renewable energy sources where possible. Several of Lida Group’s manufacturing facilities have installed solar panels on their rooftops, generating a portion of the electricity needed for production. In 2024, the company’s factory in China generated over 200,000 kWh of solar energy, reducing its reliance on fossil fuels and cutting carbon emissions by approximately 140 tons.
Additionally, Lida Group has implemented waste reduction programs in its factories. During the manufacturing of sandwich panels, any excess material (such as leftover steel or foam) is collected and recycled or repurposed. For example, scrap steel is sent back to suppliers to be melted down and reused, while excess foam is used to create small insulation products for other industries. This waste reduction program has helped the company reduce manufacturing waste by 25% over the past five years.
8.3 Energy Efficiency in Operation
Lida Group’s sandwich panel houses are designed to be energy-efficient during their operation, reducing the carbon footprint of temporary projects. The thermal insulation properties of the sandwich panels are a key factor in this efficiency. As mentioned earlier, polyurethane foam cores have a high R-value, which means they effectively trap heat in winter and keep heat out in summer. This reduces the need for heating and cooling systems, lowering energy consumption and associated greenhouse gas emissions.
For example, a worker accommodation unit with polyurethane foam core panels uses approximately 30% less energy for heating and cooling compared to a traditional temporary structure made of wood or canvas. Over the course of an 18-month construction project, this translates to a reduction of over 500 kWh of electricity per unit, or approximately 350 kg of carbon dioxide emissions.
Lida Group also offers optional energy-efficient upgrades for its sandwich panel houses, such as LED lighting, solar-powered fans, and low-flow plumbing fixtures. These upgrades further reduce energy and water consumption, making the structures even more sustainable. For instance, LED lighting uses 75% less energy than traditional incandescent bulbs and has a longer lifespan, reducing both energy costs and waste from bulb replacements.
8.4 Reusability and Recyclability
The reusability and recyclability of Lida Group’s sandwich panel houses are among their most significant sustainability features. Unlike traditional temporary structures, which are often disassembled and discarded after a single use, sandwich panel houses can be reused multiple times for different projects. As demonstrated in the case studies, the structures can be disassembled, transported to a new site, and reassembled with minimal damage to the components. This reduces the need to manufacture new structures for each project, saving materials and energy.
A single sandwich panel house can be reused up to 10 times over a 15-year period, depending on maintenance. This not only reduces waste but also lowers the total cost of temporary space for customers. For example, a construction company that reuses a sandwich panel office for five different projects avoids the cost of building five new temporary offices and reduces the environmental impact by 80% compared to using disposable structures.
When a sandwich panel house reaches the end of its usable life, the components are highly recyclable. The galvanized steel facings can be melted down and reused to make new steel products, while the foam cores can be recycled into insulation materials or converted into energy through waste-to-energy processes. Even the steel framing and interior fixtures (such as doors and windows) can be recycled, ensuring that very little waste ends up in landfills.
8.5 Broader Sustainability Initiatives
Beyond its sandwich panel houses, Lida Group has implemented a range of broader sustainability initiatives to reduce its environmental impact as a company. These initiatives include:
- Carbon Footprint Tracking: The company tracks its carbon footprint across all operations, including manufacturing, transportation, and office activities. It sets annual targets to reduce emissions, such as a 10% reduction in transportation emissions by 2026.
- Sustainable Transportation: Lida Group works with logistics partners that use low-emission vehicles for transporting sandwich panels and components. It also optimizes delivery routes to reduce fuel consumption and transportation time.
- Employee Sustainability Training: The company provides training to employees on sustainable practices, such as waste reduction, energy conservation, and responsible material use. This ensures that sustainability is integrated into all aspects of the business, from design to customer service.
- Partnerships with Sustainable Organizations: Lida Group partners with non-profit organizations and industry groups focused on sustainability, such as the Green Building Council, to stay updated on the latest sustainable building practices and contribute to industry-wide sustainability goals.
These initiatives demonstrate Lida Group’s long-term commitment to sustainability, not just as a marketing tool but as a core business value. By prioritizing eco-friendly practices, the company is helping to reduce the environmental impact of temporary construction and create a more sustainable future for the industry.
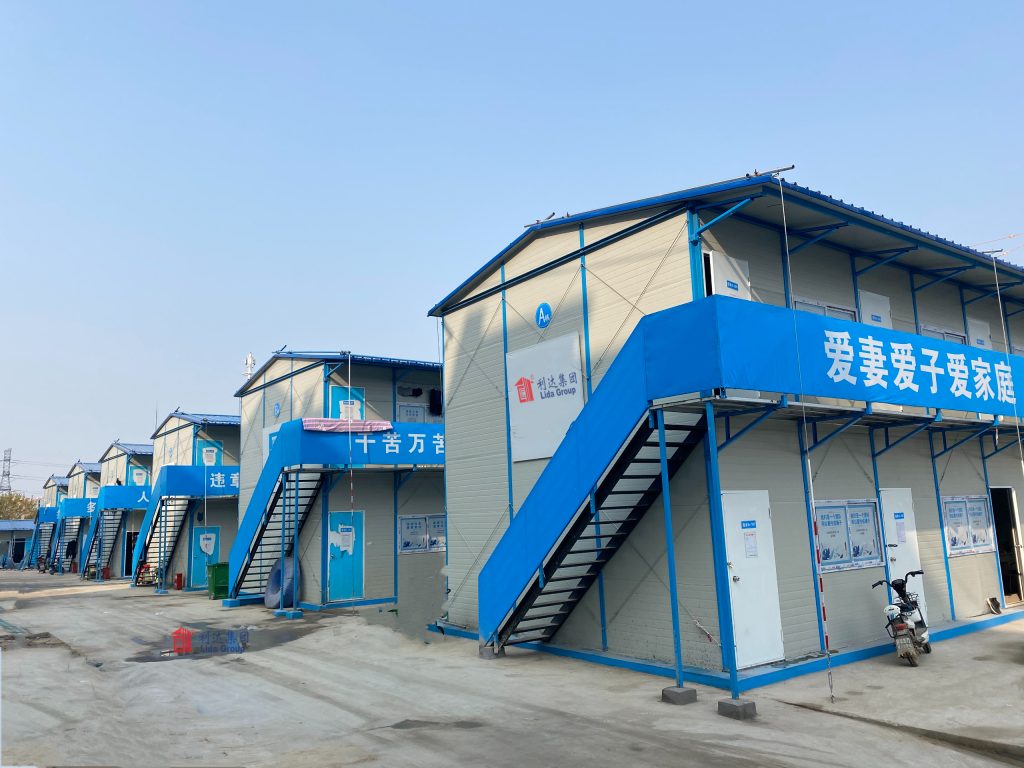
9. Customer Support and After-Sales Service: Ensuring a Smooth Experience
Lida Group understands that choosing a temporary structure is not just about the product itself but also about the support and service provided throughout the project lifecycle. To ensure that customers have a smooth experience, the company offers comprehensive customer support and after-sales service, from the initial design phase to the disassembly of the structure. Below are the key aspects of Lida Group’s customer support system.
9.1 Design Consultation
The first step in the customer journey is a design consultation, where Lida Group’s team of experts works closely with the customer to understand their specific needs and requirements. During this consultation, the team discusses factors such as the intended use of the structure (office, accommodation, storage, etc.), the number of occupants, the project timeline, the site conditions (weather, terrain, access), and any customization needs (finishes, fixtures, energy-efficient upgrades).
The design team uses 3D modeling software to create detailed renderings of the proposed sandwich panel house, allowing the customer to visualize the final product. This software also helps to optimize the design for cost-effectiveness and functionality, ensuring that the structure meets the customer’s needs without unnecessary expenses. For example, if a customer needs a temporary office for 20 staff members, the design team will recommend a layout that maximizes space efficiency while including all necessary features (private offices, meeting rooms, storage).
The consultation phase is collaborative, and the design team is open to feedback from the customer. Revisions are made until the customer is fully satisfied with the design, ensuring that there are no surprises during manufacturing or assembly.
9.2 Manufacturing and Quality Assurance Updates
Once the design is finalized, Lida Group provides regular updates to the customer during the manufacturing process. Customers receive weekly progress reports, including photos and videos of the sandwich panels and components being produced. This transparency allows customers to track the progress of their order and address any concerns early in the process.
The company also conducts rigorous quality assurance checks during manufacturing, and customers are invited to review the results of these checks. For example, after the sandwich panels are produced, they undergo tests for strength, thermal insulation, and fire resistance. The results of these tests are shared with the customer to demonstrate that the product meets the agreed-upon standards.
If any issues are identified during manufacturing, Lida Group takes immediate action to resolve them. The customer is notified of the issue and the steps being taken to fix it, ensuring that the project timeline is not disrupted unnecessarily.
9.3 Delivery and Assembly Support
Delivery and assembly are critical phases of the project, and Lida Group provides comprehensive support to ensure that these processes go smoothly. The company works with trusted logistics partners to deliver the sandwich panels and components to the project site on time. The delivery team coordinates with the customer to schedule a delivery time that is convenient, and they provide advance notice of the delivery date and time.
Upon delivery, Lida Group’s team of experienced technicians oversees the assembly of the sandwich panel house. The team brings all necessary tools and equipment, and they follow a detailed assembly plan to ensure that the structure is built correctly and safely. The assembly process is efficient, and the team works to minimize disruption to the customer’s project.
For customers who prefer to assemble the structure themselves, Lida Group provides detailed assembly manuals and video tutorials. The company also offers phone and email support to answer any questions during the assembly process. In some cases, a technician can be dispatched to the site to provide on-site guidance if needed.
9.4 Maintenance and Repairs
During the use of the sandwich panel house, Lida Group offers maintenance and repair support to ensure that the structure remains in good condition. The company provides a maintenance manual with each structure, outlining simple maintenance tasks that the customer can perform, such as cleaning the panels, checking for loose fasteners, and inspecting the roofing for damage.
If more significant repairs are needed (such as replacing a damaged panel or fixing a leak in the plumbing system), Lida Group’s service team is available to assist. The team can be dispatched to the site within 48 hours of a service request, depending on the location. The company also keeps a stock of replacement parts, ensuring that repairs are completed quickly to minimize downtime for the customer.
For long-term projects (lasting 2 years or more), Lida Group offers annual maintenance inspections. A technician visits the site to inspect the structure, identify any potential issues, and perform preventive maintenance. This proactive approach helps to extend the lifespan of the sandwich panel house and avoid costly repairs in the future.
9.5 Disassembly and Relocation Support
When the temporary project is completed, Lida Group provides support for the disassembly and relocation of the sandwich panel house. The company’s team of technicians can disassemble the structure efficiently, ensuring that the components are not damaged during the process. The components are then packed and prepared for transportation to the next site.
If the customer plans to reuse the structure at a new site, Lida Group can coordinate the transportation and reassembly. The team works with the customer to schedule the relocation at a time that is convenient, and they ensure that the structure is reassembled correctly at the new site. This support eliminates the stress and logistical challenges of relocating temporary structures, allowing the customer to focus on their core project.
For customers who no longer need the structure, Lida Group can assist with recycling the components. The company works with certified recycling partners to ensure that the steel, foam, and other materials are recycled in an environmentally responsible manner.
10. Conclusion: Why Lida Group’s Sandwich Panel Houses Are the Ideal Choice for Cost-Effective Temporary Expansion
In today’s dynamic business and development landscape, the need for cost-effective, flexible, and efficient temporary space solutions has never been greater. Traditional construction methods have proven to be too slow, expensive, and inflexible for the demands of modern temporary projects. Lida Group’s low-cost sandwich panel houses address these challenges head-on, offering a solution that is not only affordable but also quick to deploy, flexible, durable, safe, and sustainable.
Throughout this article, we have explored the many advantages of Lida Group’s sandwich panel houses. Their cost-effectiveness is evident in the lower material and labor costs, as well as the savings from reusability. The quick deployment of the structures ensures that temporary projects can start on time, avoiding costly delays. The flexibility and customization options allow the houses to be adapted to a wide range of uses, from construction site offices to emergency shelters and pop-up stores.
The durability and weather resistance of the sandwich panels ensure that the structures can withstand harsh environmental conditions, requiring minimal maintenance over their lifespan. Compliance with safety and building standards provides customers with peace of mind, knowing that their temporary space is safe for occupants. The sustainability features, including the use of recyclable materials, energy-efficient manufacturing, and reusability, make the houses an eco-friendly choice for organizations looking to reduce their environmental impact.
The real-world case studies have demonstrated the effectiveness of these structures across industries, from construction and humanitarian response to retail and events. In each case, Lida Group’s sandwich panel houses have helped customers overcome challenges related to cost, time, and flexibility, while delivering high-quality, functional temporary space.
Furthermore, Lida Group’s comprehensive customer support and after-sales service ensure that customers have a smooth experience from design to disassembly. The company’s team of experts works closely with customers to understand their needs and provide tailored solutions, while the maintenance and repair support ensures that the structures remain in good condition throughout their use.
In summary, Lida Group’s low-cost sandwich panel houses are the ideal choice for organizations seeking cost-effective expansion through temporary projects. They combine the best of affordability, speed, flexibility, durability, safety, and sustainability, making them a versatile solution for a wide range of industries and applications. Whether you are a construction company needing on-site offices, a relief organization responding to a disaster, or a retailer launching a pop-up store, Lida Group’s sandwich panel houses can help you achieve your project goals while staying within budget and reducing your environmental impact.
As the demand for temporary space solutions continues to grow, Lida Group remains committed to innovation and sustainability, constantly improving its products and processes to meet the evolving needs of its customers. With Lida Group as a partner, cost-effective expansion through temporary projects has never been simpler.
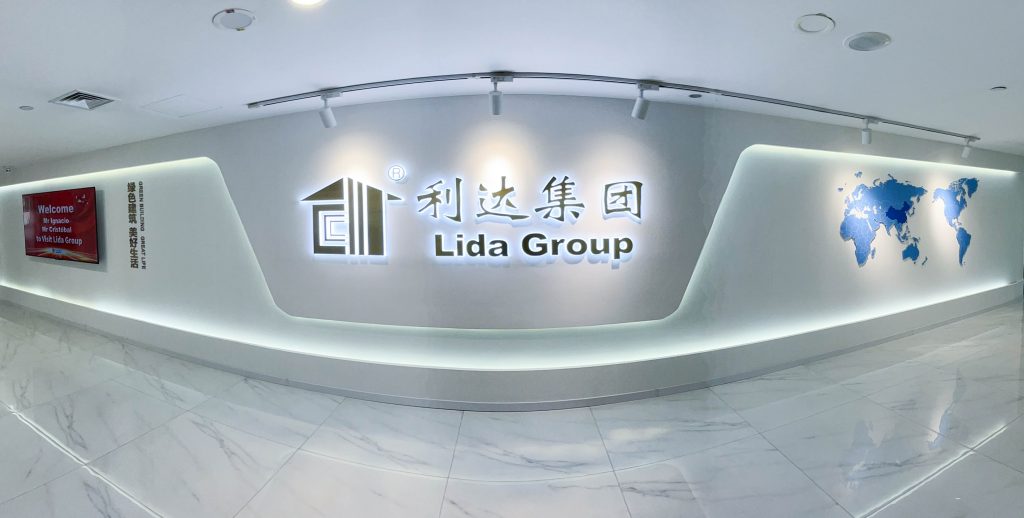
Related news
-
Lida Group's Advanced Engineering Makes Their Prefab Mobile House Both a Durable and Surprisingly Low-Cost Solution
2025-10-24 15:25:52
-
Transforming Remote Site Accommodation: Lida Group's Low-Cost Sandwich Panel Houses Offer Superior Temporary Living Spaces
2025-10-24 17:47:07
-
Sustainable and Affordable: Lida Group's Temporary Prefab Building Solutions Feature Eco-Friendly Low-Cost Sandwich Panel Walls
2025-10-24 14:53:43
contact us
- Tel: +86-532-88966982
- Whatsapp: +86-13793209022
- E-mail: sales@lidajituan.com


