Cost-Effective Expansion: Lida Group’s Prefab Building Approach Cuts Temporary Sandwich House Construction Time and Budgets
2025-Aug-25 17:25:38
By Admin
1. Introduction
In an era of rapid urbanization, infrastructure development, and global project expansion, the demand for temporary housing has become a critical component of countless operations. From construction sites and mining camps to disaster relief zones and temporary workforce accommodations, temporary sandwich houses have emerged as a go-to solution—offering a balance of basic functionality and relative ease of setup. However, for organizations and businesses relying on these structures, two persistent challenges have long overshadowed their benefits: prolonged construction timelines and escalating budgets. Traditional on-site construction of temporary sandwich houses is plagued by inefficiencies, weather delays, material waste, and labor-intensive processes, all of which drive up costs and extend project launch dates.
This is where Lida Group, a pioneer in prefabricated construction technology, has redefined the landscape with its innovative prefab building approach. By shifting the majority of construction activity from chaotic on-site environments to controlled factory settings, Lida Group has developed a system that drastically reduces both the time required to build temporary sandwich houses and the associated costs—without compromising on quality, durability, or functionality. Unlike traditional methods that treat temporary housing as a “quick-fix” afterthought, Lida Group’s prefab approach designs every component for efficiency, precision, and scalability. This article explores how Lida Group’s prefab building solutions address the core pain points of temporary sandwich house construction, delving into the technology, processes, and real-world applications that make cost-effective expansion a reality for businesses and organizations worldwide.
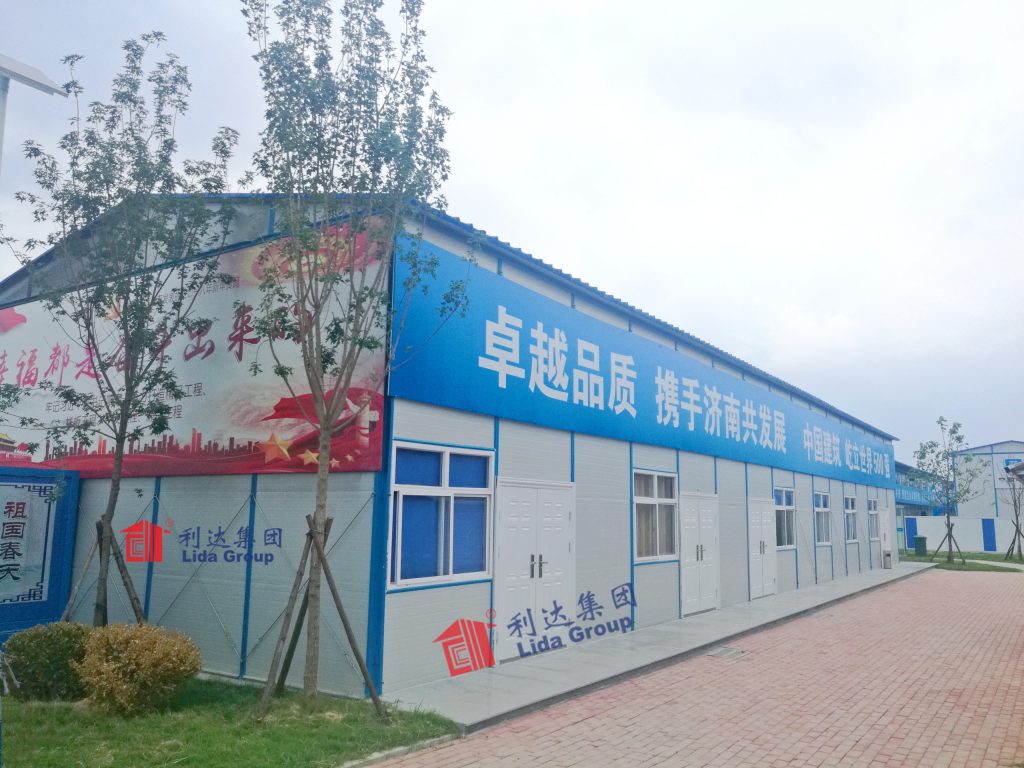
2. The Hidden Costs and Delays of Traditional Temporary Sandwich House Construction
To fully grasp the transformative impact of Lida Group’s prefab approach, it is essential to first unpack the inefficiencies inherent in traditional temporary sandwich house construction. For decades, the industry has relied on on-site assembly, where materials are transported to the location, cut, shaped, and installed by on-site workers—a process that is not only slow but also prone to costly errors and waste. Below are the four key areas where traditional methods fail to deliver cost or time efficiency, creating barriers to seamless project expansion.
2.1 Weather-Driven Delays and Scheduling Uncertainty
One of the most unpredictable and costly challenges of traditional on-site construction is its vulnerability to weather conditions. Temporary sandwich houses are often needed in locations with variable climates—from rainy construction sites in coastal regions to snowy mining areas or hot, dusty industrial zones. Even mild weather disruptions can bring work to a halt: rain can damage unprotected materials and make surfaces unsafe for workers; high winds can prevent the installation of walls or roofs; extreme temperatures (either hot or cold) can slow worker productivity and require additional safety measures.
According to industry data from the Global Construction Research Foundation (GCRF), weather-related delays account for an average of 20-30% of total construction time for traditional temporary sandwich houses. For a typical 50-unit temporary housing project, this translates to 2-3 extra weeks of construction—time that can derail project timelines for businesses relying on the housing to accommodate workers. Worse, these delays are often unplanned, forcing organizations to rent expensive temporary accommodations (such as hotels or mobile trailers) for their teams, adding unexpected costs to the project budget. In regions with harsh seasonal weather, such as monsoon-prone areas or northern climates with long winters, traditional construction can be delayed by months, leaving projects in limbo and budgets strained.
2.2 Material Waste and Inventory Mismanagement
Traditional on-site construction of temporary sandwich houses is notoriously wasteful. Unlike factory production, which uses precise measurements and automated cutting, on-site workers often cut materials (such as steel frames, insulation panels, and plywood) by hand, leading to errors and excess scrap. For example, a single wall panel that is cut 10cm too short cannot be reused and must be discarded, while leftover insulation or roofing materials often end up in landfills because they are too small to repurpose.
The GCRF estimates that material waste in traditional temporary sandwich house construction ranges from 15-25% of total material costs—a significant expense for businesses. For a \(200,000 temporary housing project, this translates to \)30,000-$50,000 in wasted materials alone. Compounding this issue is poor inventory management: on-site teams often overorder materials to avoid shortages (a common fear given supply chain delays), leading to excess stock that is either stored at the site (incurring storage costs) or discarded after the project. In contrast, underordering materials can cause costly delays as teams wait for new shipments to arrive—further extending construction time and increasing labor costs.
2.3 Labor Intensity and Skill Gaps
Traditional temporary sandwich house construction is highly labor-intensive, requiring a large team of on-site workers with diverse skills—carpenters, electricians, plumbers, and general laborers. Finding and hiring qualified workers can be a challenge, especially in remote areas where temporary housing is often needed (such as mining sites or rural construction projects). This scarcity of skilled labor drives up wages, as businesses compete for a limited pool of workers.
Even when workers are available, on-site construction is less efficient than factory production. Workers often spend hours transporting materials around the site, waiting for other trades to complete their tasks (e.g., electricians waiting for walls to be framed), or correcting mistakes made by other team members. According to the International Labour Organization (ILO), on-site labor productivity for temporary housing construction is 30-40% lower than factory-based prefabrication. This inefficiency not only increases labor costs (as projects take longer to complete) but also raises the risk of safety incidents—on-site construction has a higher rate of accidents than factory work, due to uneven terrain, exposure to weather, and the use of portable equipment.
2.4 Hidden Long-Term Costs
While traditional temporary sandwich houses may seem cheaper upfront, they often incur hidden long-term costs that erode any initial savings. Poor construction quality (due to on-site errors or rushed work) leads to frequent repairs: leaky roofs, drafty walls, and faulty electrical systems are common issues, requiring ongoing maintenance that adds up over time. For example, a construction company operating a traditional temporary housing camp reported spending $15,000 annually on repairs—more than twice the maintenance cost of Lida Group’s prefab houses, according to internal company data.
Additionally, traditional temporary houses have shorter lifespans than prefab alternatives. On average, a traditional temporary sandwich house lasts 3-5 years before needing to be replaced, due to wear and tear from weather and use. In contrast, Lida Group’s prefab houses have a lifespan of 8-10 years, meaning organizations do not need to reinvest in new housing as frequently. This longer lifespan, combined with lower maintenance costs, makes traditional housing far more expensive in the long run than many businesses initially anticipate.
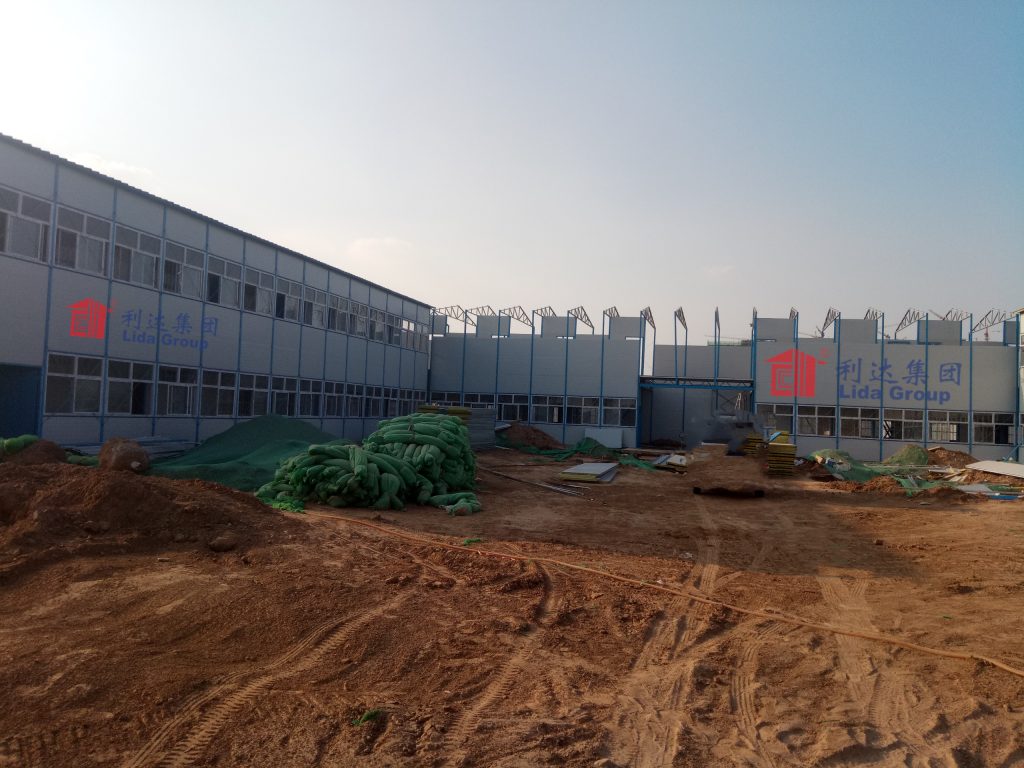
3. Lida Group’s Prefab Building Approach: The Science of Cost and Time Efficiency
Lida Group’s prefab building approach is not simply a “faster” version of traditional construction—it is a complete reengineering of the building process, designed to eliminate inefficiencies at every stage. By leveraging factory production, modular design, and advanced technology, Lida Group has created a system that cuts construction time by up to 50% and reduces budgets by 20-30%, while improving quality and durability. Below are the three core pillars of Lida Group’s approach, which work together to deliver cost-effective expansion for temporary sandwich house projects.
3.1 Factory-Based Production: Precision, Speed, and Waste Reduction
At the heart of Lida Group’s efficiency is its factory-based production process. Unlike traditional on-site construction, where materials are cut and assembled in chaotic, weather-dependent environments, Lida Group manufactures all components of its temporary sandwich houses in climate-controlled factories—equipped with state-of-the-art machinery and automated systems. This controlled environment eliminates weather delays, reduces errors, and minimizes material waste, creating a more efficient and cost-effective production process.
3.1.1 Automated Cutting and Assembly
Lida Group’s factories use computer numerical control (CNC) machines to cut and shape materials—including steel frames, insulation panels, and plywood—with precision down to millimeters. This automation eliminates human error: a CNC machine can cut 100 wall panels to the exact same dimensions, whereas on-site workers might produce variations that require rework or waste. The result is a 95% material utilization rate in Lida Group’s factories, compared to 75-85% in traditional on-site construction. This reduction in waste alone cuts material costs by 10-15% for most projects.
Automation also speeds up production: a single CNC machine can cut enough steel frames for 10 temporary houses in a day, whereas a team of on-site workers would take 3-4 days to complete the same task. Additionally, factory assembly lines allow for parallel processing—different components (e.g., walls, roofs, floors) are manufactured at the same time, rather than sequentially (as in on-site construction). For example, while one team assembles wall panels, another can work on roof trusses, and a third on floor systems. This parallel processing reduces the total production time for a 50-unit temporary housing project from 8-10 weeks (traditional) to 3-4 weeks (prefab).
3.1.2 Quality Control and Standardization
Factory production also enables rigorous quality control, which reduces long-term maintenance costs and extends the lifespan of Lida Group’s temporary sandwich houses. Every component is inspected at multiple stages of production: steel frames are checked for structural integrity, insulation panels for thermal performance, and electrical systems for safety compliance. Any defective components are identified and corrected before they leave the factory, eliminating the need for on-site repairs or replacements.
Lida Group also uses standardized designs for its temporary sandwich houses, which further reduces costs and time. Standardization means that components (e.g., wall panels, windows, doors) are interchangeable across different projects, allowing Lida Group to maintain a stock of common parts and reduce lead times for custom orders. For example, a mining company needing 20 temporary houses can receive the components in 2 weeks, rather than 4-6 weeks for custom-designed traditional houses. Standardization also simplifies on-site assembly, as workers only need to learn one set of installation procedures—reducing training time and the risk of errors.
3.2 Modular Design: Rapid On-Site Assembly and Scalability
Lida Group’s temporary sandwich houses are built using a modular design, where the entire structure is divided into prefabricated modules (or “panels”) that are manufactured in the factory and shipped to the site for assembly. This modular approach is a key driver of time efficiency, as on-site assembly is simplified and accelerated—even in remote or challenging locations.
3.2.1 “Click-and-Lock” Assembly System
Lida Group’s modules are designed with a proprietary “click-and-lock” connection system, which allows workers to join panels together quickly and securely, without the need for complex tools or specialized skills. Each module has pre-installed connectors (made from high-strength steel) that align with corresponding connectors on adjacent modules—similar to assembling a large puzzle. For example, a standard wall module (2.4m x 3m) can be attached to a floor module in less than 10 minutes by a team of 2 workers, whereas traditional on-site wall installation (including framing, insulation, and cladding) would take 2-3 hours per wall.
This simplified assembly process reduces on-site construction time by up to 60%. A 30-unit temporary housing project that would take 6-8 weeks to build using traditional methods can be assembled in just 1-2 weeks with Lida Group’s modular system. Additionally, the “click-and-lock” system eliminates the need for on-site welding or concrete pouring—two time-consuming and labor-intensive tasks in traditional construction. This not only speeds up assembly but also reduces the risk of on-site accidents, as workers are not required to use heavy machinery or hazardous materials.
3.2.2 Scalability and Flexibility
Modular design also makes Lida Group’s temporary sandwich houses highly scalable, allowing organizations to expand their housing capacity quickly and cost-effectively. If a construction company initially orders 15 houses but later needs 10 more, Lida Group can manufacture and ship the additional modules in a matter of weeks—without disrupting the existing housing. The new modules can be assembled alongside the existing houses, using the same installation process and workers. This scalability is a major advantage over traditional construction, where expanding a housing project would require starting from scratch (e.g., re-framing, re-installing utilities) and incurring additional design and labor costs.
Furthermore, Lida Group’s modular design offers flexibility in layout and configuration. Organizations can choose from a range of standard module sizes and layouts (e.g., single-bedroom, dormitory-style, office-space) or request custom modifications to meet their specific needs. For example, a disaster relief organization can order temporary houses with extra storage space for medical supplies, while a mining company can request houses with en-suite bathrooms for workers. This flexibility means that Lida Group’s prefab houses can adapt to different use cases—without the high costs of custom traditional construction.
3.3 Supply Chain Optimization: Reducing Transportation Costs and Lead Times
Transportation is a major cost driver in temporary housing construction, especially for projects in remote areas. Traditional on-site construction requires transporting raw materials (e.g., steel beams, insulation rolls, plywood sheets) to the site—materials that are often bulky, lightweight, and prone to damage during transit. This not only increases transportation costs (due to the need for larger trucks or multiple shipments) but also raises the risk of delays if materials are damaged or lost in transit.
Lida Group’s prefab approach addresses these supply chain challenges by optimizing the transportation of modules. Unlike raw materials, Lida Group’s prefabricated modules are compact, lightweight, and durable—designed to be stacked and transported efficiently. For example, 10 wall modules can be stacked on a single flatbed truck, whereas the raw materials needed to build those 10 walls would require 2-3 trucks. This reduces transportation costs by 30-40% for most projects.
Additionally, Lida Group maintains a global network of factories and warehouses, allowing the company to manufacture modules close to the project site whenever possible. For example, a temporary housing project in Australia can be manufactured in Lida Group’s factory in Melbourne, rather than being shipped from China—reducing lead times from 6-8 weeks to 2-3 weeks and eliminating international shipping costs. Lida Group also uses advanced logistics software to plan shipments, ensuring that modules arrive at the site in the correct order (e.g., floor modules first, then walls, then roofs) and on schedule—avoiding on-site delays due to missing components.
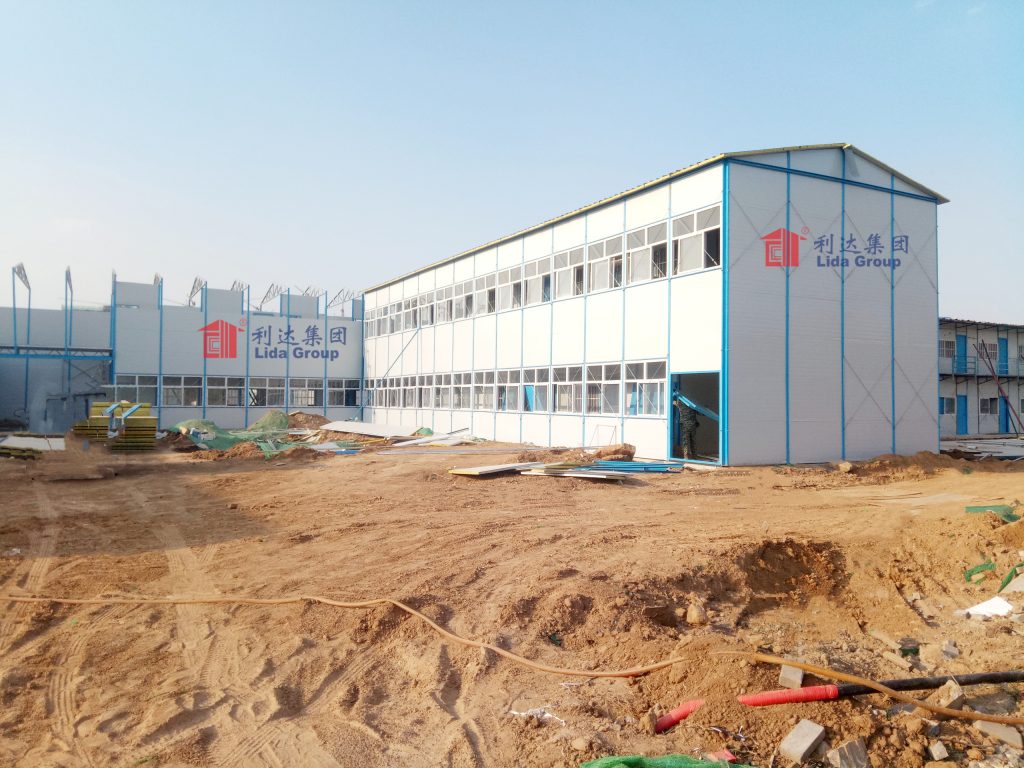
4. Quantifying the Savings: Data and Case Studies
The efficiency of Lida Group’s prefab approach is not just theoretical—it is backed by hard data and real-world case studies. Organizations across industries—from construction and mining to disaster relief and agriculture—have reported significant reductions in construction time and budgets after switching to Lida Group’s temporary sandwich houses. Below are three detailed case studies that illustrate the tangible cost and time savings delivered by Lida Group’s solution.
4.1 Case Study 1: Construction Project in Southeast Asia
A multinational construction company was awarded a contract to build a highway in rural Thailand, requiring temporary housing for 200 workers. The project timeline was tight: the company needed the housing to be ready within 6 weeks to avoid delaying the start of construction. Traditional on-site construction was estimated to take 10 weeks (due to the region’s monsoon season) and cost $350,000—including materials, labor, and transportation. Concerned about delays and budget overruns, the company turned to Lida Group.
Lida Group designed a modular temporary housing complex consisting of 50 units (4 workers per unit), each with a bedroom, bathroom, and small living area. The modules were manufactured in Lida Group’s factory in Vietnam (close to the project site), using standardized designs with minor modifications to accommodate the region’s hot, humid climate (e.g., additional ventilation and waterproofing). The modules were transported to the site via truck—10 modules per truck, requiring 5 shipments.
On-site assembly began 3 weeks after the order was placed and was completed in just 10 days by a team of 12 workers (trained by Lida Group in the “click-and-lock” system). The total cost of the project was $245,000—30% less than the traditional construction estimate. The company also avoided weather delays: despite heavy rain during the assembly period, work continued uninterrupted, as the modules were pre-protected from moisture in the factory. The workers moved into the housing on schedule, allowing the highway construction to start on time. After the project was completed (2 years later), the modules were disassembled and transported to another construction site in Cambodia—reused for a second project, further reducing the company’s long-term costs.
4.2 Case Study 2: Mining Camp Expansion in Western Australia
A mining company operating a gold mine in Western Australia needed to expand its on-site temporary housing to accommodate 150 new workers. The mine is located 500 km from the nearest major city, making transportation of materials and labor logistically challenging. Traditional on-site construction was quoted at $500,000 and 12 weeks—due to the need to transport raw materials via long-haul trucks and hire skilled workers from the city. The company also faced the risk of delays due to the region’s hot, dry climate, which can cause heat-related productivity issues for on-site workers.
The mining company chose Lida Group’s prefab solution, which included 38 modular houses (4 workers per house) and a communal building with a kitchen and dining area. Lida Group manufactured the modules in its factory in Perth (Western Australia), reducing transportation costs and lead times. The modules were designed to withstand the region’s extreme temperatures: the sandwich panels included extra insulation (150mm thick PU foam) to keep the interiors cool, and the roofs were fitted with solar panels to reduce reliance on the mine’s diesel generator.
The modules were transported to the mine site via road (6 hours from Perth) and assembled in 2 weeks by a team of 15 local workers (trained by Lida Group in 1 day). The total cost of the project was \(350,000—30% less than the traditional estimate. The mining company also reported additional savings: the solar panels reduced diesel consumption by 15% (saving \)12,000 annually), and the durable modules required no major repairs during the 3-year project. The company was so satisfied with the results that it ordered an additional 20 modules 6 months later, which were delivered and assembled in just 1 week.
4.3 Case Study 3: Disaster Relief in Bangladesh
In 2024, severe flooding in southern Bangladesh displaced over 10,000 people, requiring urgent temporary housing for 2,000 families. A global humanitarian organization needed to deploy housing quickly—within 4 weeks—to avoid exposing families to further risk (e.g., disease from unsanitary living conditions). Traditional emergency shelters (such as tents) were not suitable for long-term use, and local on-site construction was impossible due to the flood damage and lack of skilled labor.
The organization partnered with Lida Group to deploy 500 modular temporary houses (4 people per house). Lida Group manufactured the modules in its factory in India (close to Bangladesh) using lightweight, water-resistant materials—including galvanized steel cladding and waterproof insulation. The modules were designed to be easy to transport by boat (the primary mode of transportation in the flooded region) and quick to assemble by local volunteers (with minimal training).
The modules were shipped to Bangladesh via truck and then transported to the disaster zone by boat—10 modules per boat. A team of 50 local volunteers (trained by Lida Group’s on-site team in 2 days) assembled the 500 houses in just 3 weeks—well ahead of the 4-week deadline. The total cost of the project was $750,000—25% less than the cost of importing traditional prefab houses from Europe. The houses were durable enough to withstand the region’s monsoon season, and the organization reported that families felt safer and more comfortable than in tents. After 6 months, when permanent housing was built, the modules were disassembled and transported to another flood-prone region in Bangladesh—reused to prepare for future disasters.
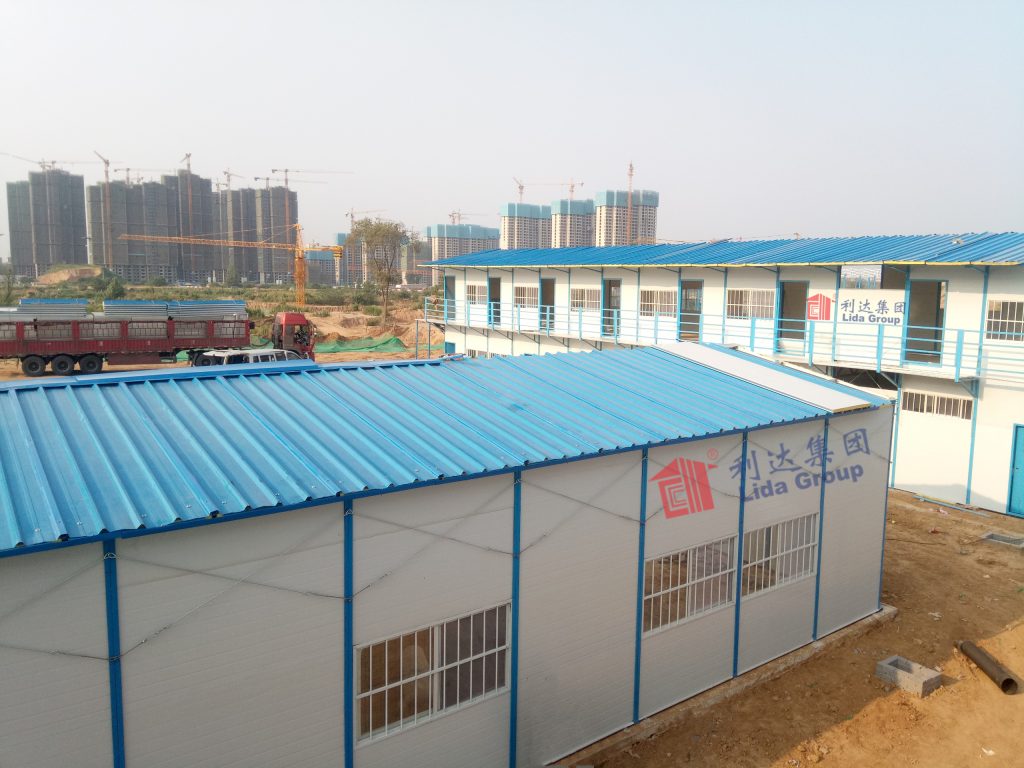
5. Beyond Cost and Time: Additional Benefits of Lida Group’s Prefab Approach
While reducing construction time and budgets is the primary focus of Lida Group’s prefab approach, the solution offers additional benefits that enhance its value for organizations. These benefits—including sustainability, durability, and safety—address long-term concerns that are often overlooked in traditional temporary housing construction, making Lida Group’s solution a more holistic and future-proof choice.
5.1 Sustainability: Reducing Environmental Impact
In an era of growing environmental awareness, sustainability has become a key consideration for businesses and organizations. Lida Group’s prefab approach is far more sustainable than traditional construction, due to its reduced material waste, lower energy consumption, and recyclability.
As previously noted, Lida Group’s factory production achieves a 95% material utilization rate, compared to 75-85% for traditional on-site construction. This reduction in waste not only cuts costs but also reduces the environmental impact of the project—less material ends up in landfills, and fewer raw materials need to be extracted from the earth. Additionally, Lida Group uses eco-friendly materials in its modules, including recycled steel for frames, low-VOC (volatile organic compound) paints for cladding, and insulation made from recycled glass or plastic.
Lida Group’s prefab houses are also more energy-efficient than traditional temporary houses. The sandwich panels used in the walls and roofs have high thermal insulation properties, reducing the need for heating or cooling systems. For example, a Lida Group house in a hot climate uses 40% less energy for air conditioning than a traditional temporary house, according to independent energy tests. This not only reduces the carbon footprint of the project but also lowers long-term energy costs for organizations.
Finally, Lida Group’s modular design makes the houses highly recyclable. At the end of their lifespan, the modules can be disassembled, and the components (e.g., steel frames, insulation, windows) can be recycled or reused in new projects. This circular approach reduces the environmental impact of temporary housing, aligning with global efforts to achieve net-zero carbon emissions.
5.2 Durability: Long-Lasting Performance
Despite being classified as “temporary,” Lida Group’s prefab houses are designed to be durable enough for long-term use. The use of high-quality materials (e.g., galvanized steel, high-density insulation) and rigorous factory quality control ensures that the houses can withstand harsh weather conditions—from heavy rain and strong winds to extreme temperatures.
Independent testing conducted by the International Institute for Building Performance (IIBP) found that Lida Group’s temporary sandwich houses have a lifespan of 8-10 years, compared to 3-5 years for traditional temporary houses. This longer lifespan means that organizations do not need to replace the houses as frequently, reducing both costs and environmental impact. Additionally, the houses require minimal maintenance: the galvanized steel cladding is resistant to corrosion, the waterproof insulation prevents mold growth, and the “click-and-lock” connections remain secure over time. For example, a construction company using Lida Group’s houses reported spending just \(2,000 annually on maintenance—compared to \)15,000 for their previous traditional houses.
5.3 Safety: Protecting Workers and Occupants
Safety is a top priority for any construction project, and Lida Group’s prefab approach offers significant safety advantages over traditional on-site construction. Factory production is inherently safer than on-site work: factory workers operate in controlled environments, with access to safety equipment and training, and are not exposed to weather-related hazards (e.g., slips on wet surfaces, heat exhaustion). According to the ILO, factory-based prefabrication has a 50% lower accident rate than on-site construction.
On-site assembly of Lida Group’s modules is also safer than traditional construction. The “click-and-lock” system eliminates the need for on-site welding, concrete pouring, or heavy lifting (modules weigh 150-200 kg, which can be handled by a small team using basic lifting equipment). This reduces the risk of accidents related to heavy machinery or hazardous materials. Additionally, Lida Group’s modules are designed with built-in safety features, including fire-retardant insulation, smoke detectors, and emergency exits—ensuring that occupants are protected in the event of a fire or other emergency.
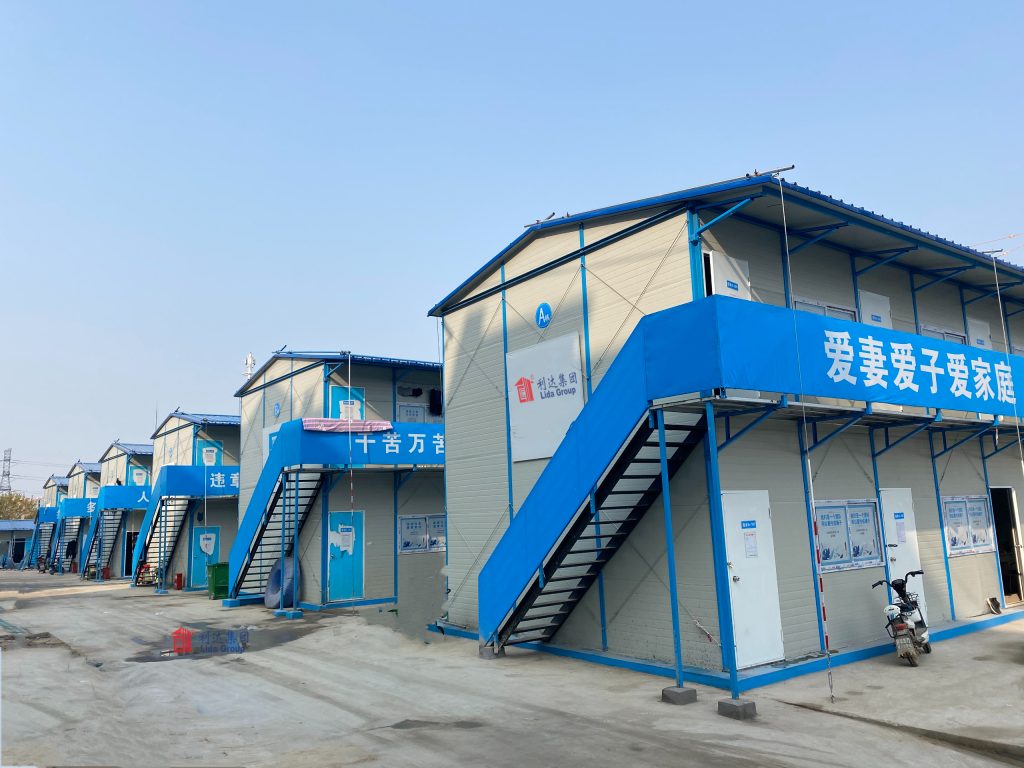
6. Conclusion
Lida Group’s prefab building approach has redefined cost-effective expansion for temporary sandwich house construction, addressing the long-standing challenges of traditional methods—prolonged timelines, escalating budgets, and hidden inefficiencies. By leveraging factory-based production, modular design, and supply chain optimization, Lida Group has created a system that cuts construction time by up to 50% and reduces budgets by 20-30%, while improving quality, durability, and sustainability.
The science behind this efficiency is clear: factory automation eliminates material waste and human error, modular “click-and-lock” assembly accelerates on-site work, and supply chain optimization reduces transportation costs and lead times. Real-world case studies—from construction projects in Southeast Asia to mining camps in Australia and disaster relief in Bangladesh—have proven that these benefits are not just theoretical but tangible, delivering significant value for organizations across industries.
Beyond cost and time savings, Lida Group’s prefab approach offers additional advantages that enhance its long-term value. The solution’s sustainability—reduced waste, energy efficiency, and recyclability—aligns with global environmental goals, while its durability (8-10 year lifespan) and safety features (lower accident rates, built-in protections) address concerns that are often overlooked in traditional temporary housing.
As the demand for temporary housing continues to grow—driven by urbanization, infrastructure development, and global crises—Lida Group’s prefab approach is poised to become the industry standard. The company’s ongoing investment in research and development—including new materials, advanced automation, and improved modular designs—will further enhance the efficiency and sustainability of its solution, ensuring that organizations can continue to expand their operations cost-effectively and responsibly.
In the end, Lida Group’s prefab approach is more than just a construction method—it is a strategic tool for businesses and organizations looking to streamline their operations, reduce costs, and build for the future. By eliminating the inefficiencies of traditional construction, Lida Group has made temporary sandwich house expansion faster, cheaper, and more reliable—proving that cost-effective growth does not have to come at the expense of quality or sustainability. For organizations seeking to stay competitive in a fast-paced global market, Lida Group’s prefab building approach is not just an option—it is a necessity.
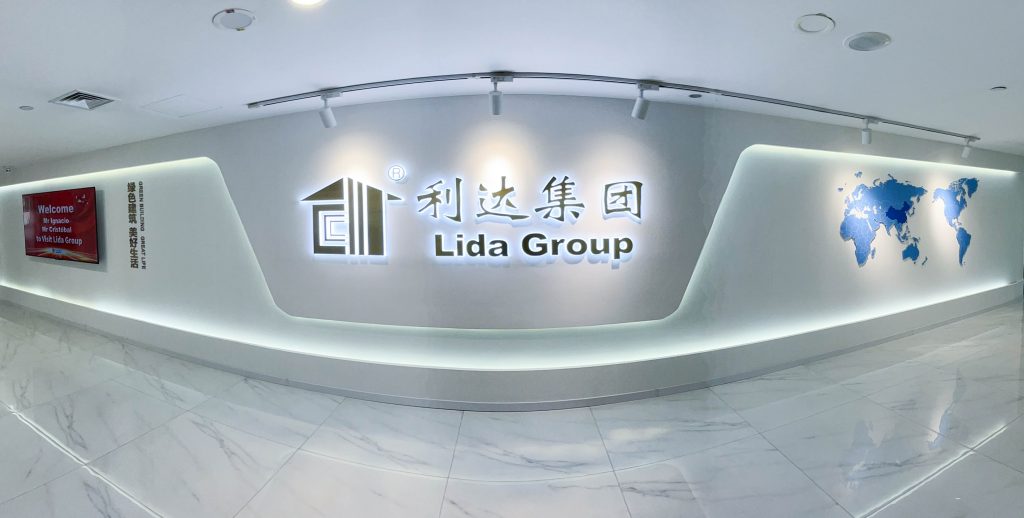
Related news
-
Future-Proof Workforce Housing: Lida Group Integrates Smart Tech into High Quality Mobile Houses for Remote Sites
2025-08-25 15:54:28
-
Setting New Standards for Comfort: Lida Group's Prefab Building Methods Elevate Temporary Sandwich House Living.
2025-08-25 16:43:25
-
Arctic-Grade Innovation: Lida Group's Insulated Prefab Building Kits Deliver Warm High Quality Mobile Houses.
2025-08-25 16:59:27
contact us
- Tel: +86-532-88966982
- Whatsapp: +86-13793209022
- E-mail: sales@lidajituan.com


