Cost-Effective Expansion for Growing Businesses: Lida Group’s Free Design Service for Steel Frame Warehouses and Factories
2025-Oct-29 14:33:24
By Admin
In 2025, the global business landscape is defined by two competing pressures: the urgent need to scale operations to capture market opportunities and the imperative to control capital expenditure amid volatile material costs and economic uncertainty. For manufacturing, logistics, and e-commerce enterprises—sectors where warehouse and factory space directly correlates with revenue growth—this tension has created a demand for expansion solutions that deliver both speed and affordability. Traditional construction methods, with their 18–24 month timelines, material waste, and rigid designs, have become untenable for businesses prioritizing agility. Enter pre-engineered steel frame structures: a technology that has revolutionized industrial construction by cutting build times by up to 60% and reducing per-square-foot costs by 30% compared to concrete or wood alternatives . At the forefront of this transformation is Lida Group, a Chinese steel structure manufacturer with over 20 years of expertise, whose free design service for steel frame warehouses and factories has emerged as a critical enabler for cost-conscious growing businesses worldwide.
This article explores how Lida Group’s design offering addresses the core challenges of business expansion, the unique value of its free design service in the pre-engineered steel sector, and real-world applications that demonstrate its impact on ROI. By examining the intersection of design accessibility, structural innovation, and economic efficiency, we reveal why Lida’s approach is becoming the benchmark for businesses seeking to expand without compromising on quality or budget.
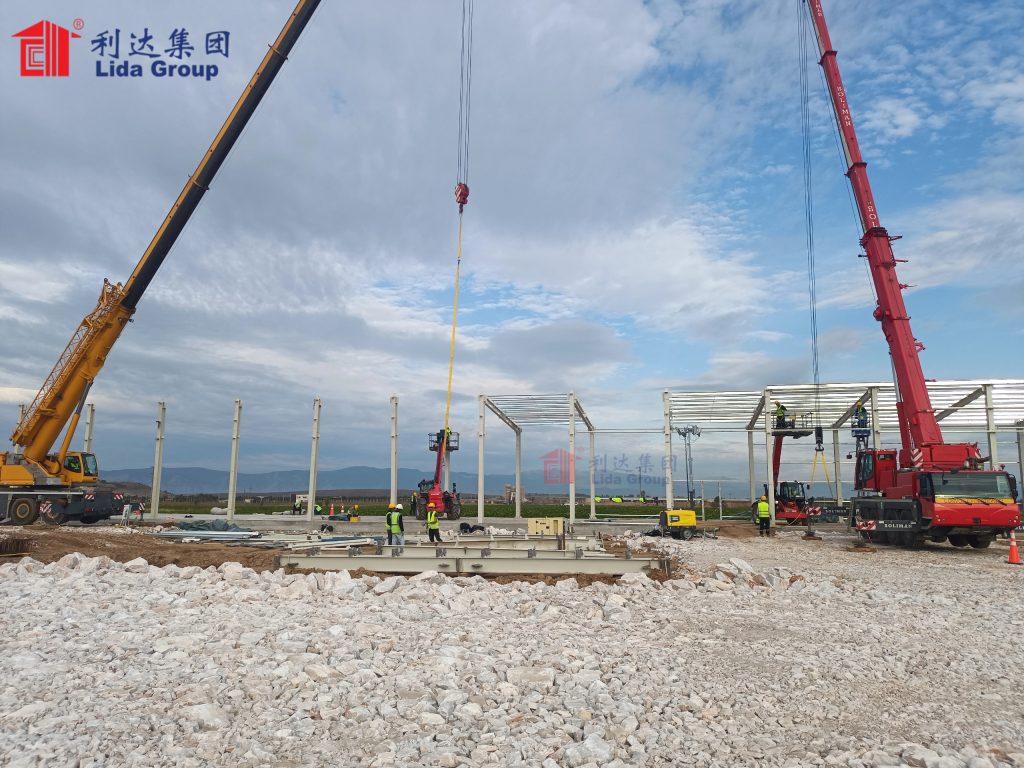
1. The Expansion Dilemma: Why Traditional Construction Fails Growing Businesses
For a small-to-medium enterprise (SME) experiencing 20% annual growth, or a mid-sized manufacturer scaling production to meet new contracts, the decision to expand physical space is fraught with risks. A 2025 survey by the International Council of Shopping Centers found that 68% of business owners delay expansion due to fears of cost overruns, while 45% cite prolonged construction downtime as a primary barrier . These concerns are rooted in the inherent limitations of traditional construction methods, which have failed to evolve with the needs of agile businesses.
1.1 The Hidden Costs of Conventional Builds
Traditional warehouse and factory construction—reliant on concrete foundations, brick walls, and on-site fabrication—incurs costs that extend far beyond material and labor budgets. Consider a 10,000-square-meter warehouse built using concrete:
- Timeline penalties: A 12–18 month build delays revenue-generating operations, with financing costs alone adding 8–12% to the total project value . For a logistics firm, this could mean missing peak seasonal demand or losing contracts to competitors with greater storage capacity.
- Material waste: On-site cutting and fitting of concrete and wood results in 15–20% material waste, driving up costs and environmental impact . In 2025, with steel prices fluctuating by 5–7% quarterly, this inefficiency is financially unsustainable.
- Maintenance liabilities: Wood-framed structures require annual pest control and weatherproofing, while concrete develops cracks that demand costly repairs. Over 20 years, maintenance costs for a traditional warehouse can exceed 40% of its initial construction price .
- Inflexibility costs: Traditional designs rely on load-bearing walls and columns, limiting floor plan customization for automated systems (e.g., robotic AS/RS storage or AGV fleets). Retrofitting these spaces later adds \(15–\)25 per square meter in renovation costs .
1.2 The Steel Solution: A Paradigm Shift in Industrial Construction
Pre-engineered steel frame structures address these pain points by reimagining the construction process. Unlike traditional builds, steel components are manufactured in controlled factory environments—cut, punched, and pre-assembled to exact specifications—before being shipped to the site for rapid bolt-together installation. This approach delivers transformative benefits:
- Speed: 90% of fabrication occurs off-site, overlapping with site preparation and slashing total build time by 50–70%. A 50,000-square-meter Lida Group fulfillment center, for example, was completed in 7 months—down from the industry-average 22 months .
- Cost efficiency: Steel’s high strength-to-weight ratio reduces material usage, while prefabrication eliminates waste. Lida Group’s steel warehouses cost just \(35–\)70 per square meter FOB, a fraction of the \(100–\)150 per square meter for concrete alternatives .
- Durability: Steel resists rot, termites, and fire, with a service life exceeding 50 years. Lida’s structures, built with Q345B high-strength steel and galvanized components, withstand 180 mph winds and zone 4 seismic activity—critical for businesses in hurricane-prone or earthquake-prone regions .
- Adaptability: Column-free spans up to 36 meters (and potentially 40 meters with advanced engineering) enable unobstructed layouts, while modular designs allow for easy expansion as business needs grow .
Yet, for many growing businesses, the barrier to adopting steel structures remains: design costs. Hiring independent engineers to create custom blueprints, 3D models, and foundation plans can add \(10,000–\)50,000 to the project budget—an expense that small and mid-sized enterprises often cannot absorb. This is where Lida Group’s free design service disrupts the market.
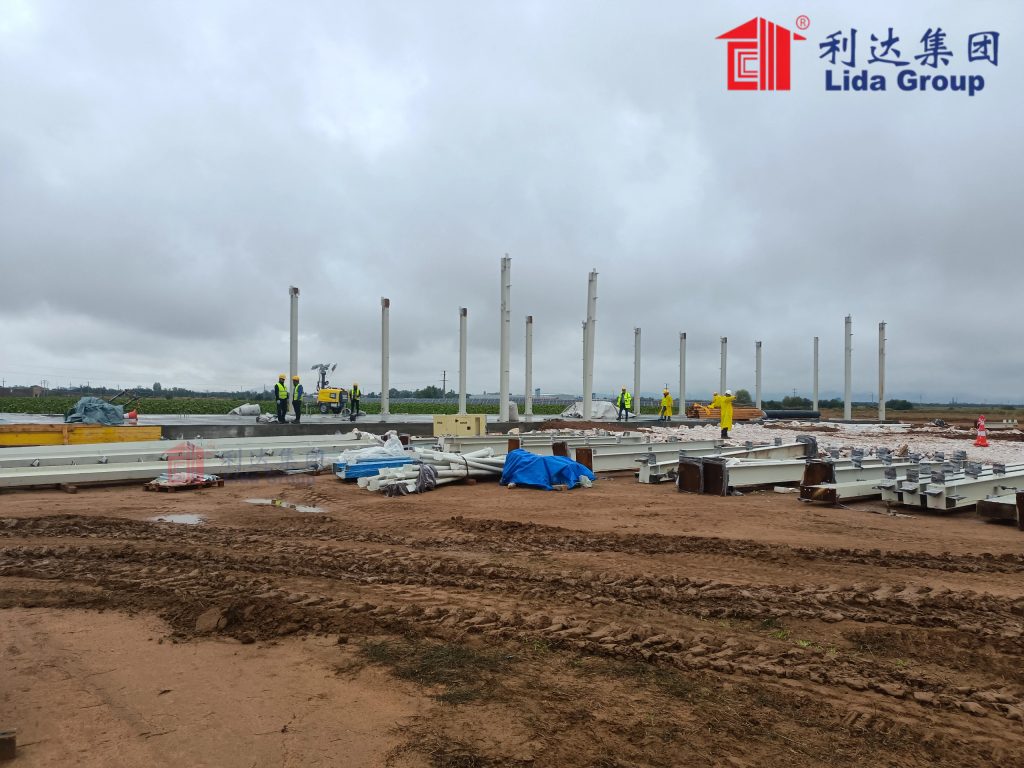
2. Lida Group’s Free Design Service: Unlocking Access to Steel Frame Expansion
Founded in 1995, Lida Group (Weifang Henglida Steel Structure Co., Ltd.) has grown into one of China’s largest steel structure manufacturers, exporting to over 110 countries and holding certifications including ISO 9001, CE EN 1090, BV, and SGS . Its core differentiator in the competitive pre-engineered steel market is a comprehensive free design service that eliminates the upfront costs of customizing steel frame warehouses and factories. For growing businesses, this service is not just a cost-saving perk—it is a strategic tool that aligns the building design with operational needs from day one.
2.1 What the Free Design Service Includes
Lida’s design offering is far more than a basic blueprint; it is a end-to-end solution tailored to each client’s industry, location, and operational requirements. Key components include:
2.1.1 Needs Assessment and Feasibility Analysis
The process begins with a consultation to understand the business’s unique needs:
- Operational requirements: Whether the space is for bulk storage (logistics), heavy machinery (manufacturing), or automated fulfillment (e-commerce), Lida’s designers factor in load-bearing needs (e.g., 20-ton racking for warehouses), clearance heights (for forklifts or cranes), and workflow patterns.
- Location-specific constraints: For a client in Norway, this means designing for heavy snow loads and integrating 50mm glass wool sandwich panels for insulation . For a Latin American warehouse, it involves 50mm EPS sandwich panels to resist humidity and meet local building codes .
- Budget parameters: Lida’s team optimizes designs to stay within the client’s budget, balancing features like insulation thickness (50mm, 75mm, or 100mm) and material grades (Q235 vs. Q345B steel) to deliver maximum value .
2.1.2 Customized Engineering and Visualization
Once needs are defined, Lida’s engineers create:
- 2D technical drawings: Detailed plans for the main steel frame (H-section beams, C/Z-purlins), cross supports, and foundation—critical for obtaining local building permits .
- 3D models: Photorealistic renderings that let clients visualize the finished structure, test layout adjustments (e.g., adding mezzanine offices or loading docks), and align stakeholders on the design .
- Structural simulations: Testing for wind resistance, seismic performance, and thermal efficiency to ensure compliance with 2025 international building codes .
2.1.3 Post-Design Support
The service extends beyond the design phase to ensure seamless execution:
- Full construction documentation: After finalizing the design, Lida provides a complete package including foundation drawings, assembly guides, and material lists .
- Installation guidance: Clients can request on-site engineers to oversee assembly, with Lida’s team offering training for local contractors . For a Norwegian warehouse project, Lida dispatched an engineer to provide on-site installation support, ensuring the structure met local standards .
- Warranty and after-sales: All designs come with a 3-year warranty on components, plus lifetime online technical support, free spare parts, and inspection services .
2.2 The Strategic Value of “Free” Design
Critics may question the sustainability of a “free” service, but Lida’s model is rooted in long-term partnership. By absorbing design costs, Lida removes the biggest barrier to entry for businesses considering steel structures—converting hesitant prospects into loyal clients. For the client, the value extends far beyond cost savings:
- Risk reduction: Professional design eliminates costly errors (e.g., undersized foundations or incompatible components) that plague DIY or low-budget design attempts. A 2025 AISC report found that early engineering input reduces RFIs (Requests for Information) by 60%, cutting project delays by 10–15% .
- Operational alignment: Lida’s designs are not generic—they are optimized for the client’s workflow. A food manufacturing client, for example, received a design with integrated cold chain insulation and hygienic sealed joints, avoiding $20,000 in retrofitting costs .
- Code compliance: With 2025 building codes emphasizing energy efficiency and structural safety, Lida’s certified designers ensure projects meet local and international standards, avoiding fines and rework .
For a mid-sized e-commerce business expanding its fulfillment capacity, Lida’s free design service can save $30,000 in upfront engineering fees while delivering a structure that is 15% more efficient than a generic steel building. This combination of cost savings and performance optimization is unparalleled in the industry.
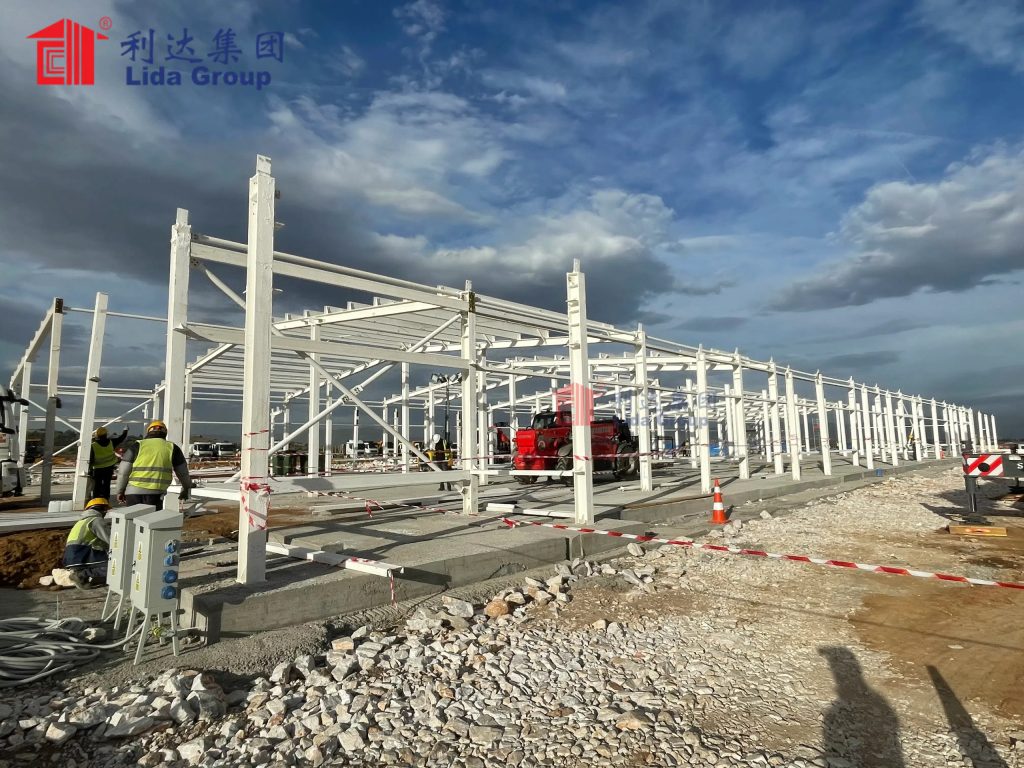
3. The Economics of Lida’s Steel Frame Solutions: Beyond Initial Cost
To understand why Lida’s offering is a catalyst for cost-effective expansion, we must look beyond initial construction costs to the total cost of ownership (TCO)—a metric that includes design, fabrication, installation, maintenance, and operational efficiency over the structure’s lifetime. For growing businesses, TCO is the true measure of an expansion’s profitability.
3.1 Breaking Down the Cost Advantages
Lida’s steel frame warehouses and factories deliver savings at every stage of the TCO lifecycle:
3.1.1 Design Phase: \(10k–\)50k in Direct Savings
As noted, Lida’s free design service eliminates fees for engineering, blueprinting, and 3D modeling. For a 10,000-square-meter warehouse, this is a direct cost reduction of \(20,000–\)35,000 compared to hiring independent firms .
3.1.2 Fabrication and Installation: 20–30% Lower Costs
Lida’s 20+ years of manufacturing experience translates to efficient production:
- Material optimization: High-strength Q345B steel reduces component weight by 15% vs. standard steel, cutting material costs and foundation requirements (lighter frames need less concrete) .
- Mass production: With a monthly supply capacity of 500 metric tons, Lida leverages economies of scale to offer steel structures at \(35–\)70 per square meter—30–40% cheaper than regional manufacturers .
- Rapid installation: Bolt-together components require 50% fewer labor hours than welded steel frames. A 2,000-square-meter European warehouse with an integrated office was installed in 6 weeks with just 4 on-site workers .
3.1.3 Operational Phase: 15–25% Lower Annual Costs
Steel structures excel in long-term operational efficiency:
- Energy savings: Lida’s insulated sandwich panels (50mm–100mm) reduce HVAC costs by 30–40% compared to uninsulated buildings. For a warehouse in a temperate climate, this translates to \(2,000–\)5,000 in annual utility savings .
- Low maintenance: Steel’s resistance to mold, rot, and pests eliminates annual treatments and repairs. Over 20 years, maintenance costs for a Lida warehouse are just 10–15% of a wood-framed alternative .
- Expansion flexibility: Adding 5,000 square meters to an existing Lida steel warehouse costs 40% less than expanding a concrete structure, as components are pre-engineered for modular growth .
3.2 ROI Case Study: A Latin American Logistics Firm
To quantify these benefits, consider a 1,000-square-meter warehouse project for a Latin American logistics company expanding to serve e-commerce clients:
|
Cost Category
|
Traditional Concrete Warehouse
|
Lida Steel Warehouse (with Free Design)
|
Savings
|
|
Design Fees
|
$15,000
|
$0
|
$15,000
|
|
Construction Materials
|
\(120,000 (\)120/sq.m)
|
\(50,000 (\)50/sq.m)
|
$70,000
|
|
Labor & Installation
|
$40,000
|
$15,000
|
$25,000
|
|
Total Initial Cost
|
$175,000
|
$65,000
|
$110,000
|
|
Annual Maintenance
|
$8,000
|
$1,200
|
$6,800/year
|
|
Annual Energy Costs
|
$7,500
|
$4,500
|
$3,000/year
|
|
5-Year TCO
|
$234,000
|
$87,500
|
$146,500
|
Beyond cost savings, the Lida warehouse was operational in 8 weeks—6 months faster than the concrete alternative—allowing the firm to capture Q4 holiday demand and generate $120,000 in additional revenue . This combination of upfront savings and accelerated revenue makes Lida’s solution a high-ROI investment.
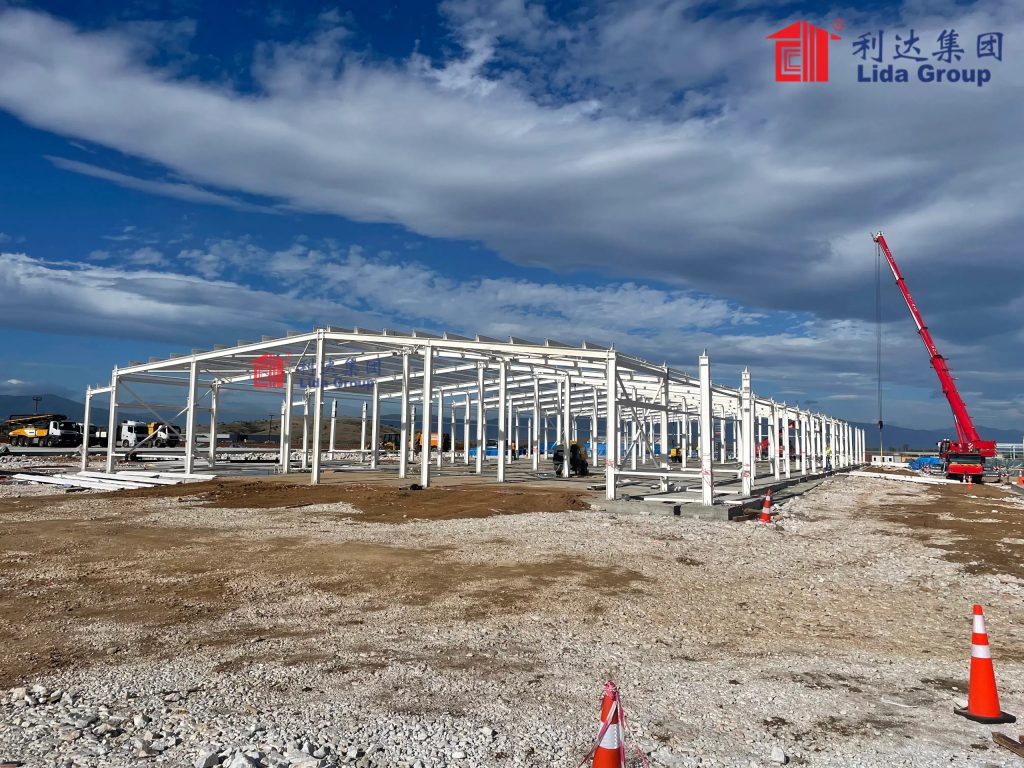
4. Design for Industry: Tailored Solutions for Diverse Business Needs
Lida’s free design service is not a one-size-fits-all offering; it is calibrated to the unique demands of different industries. By understanding sector-specific requirements, Lida creates structures that enhance productivity while minimizing costs—a critical advantage for businesses where operational efficiency directly impacts profitability.
4.1 Logistics and Warehousing
For logistics firms, the warehouse is the backbone of fulfillment. Lida’s designs prioritize:
- Column-free spans: Up to 36 meters of clear space enables automated storage and retrieval systems (AS/RS) and AGV fleets, increasing storage density by 30% vs. column-obstructed traditional warehouses .
- Loading dock integration: Customized door placements (e.g., overhead roll-up doors, dock-levelers) and truck turnaround space to reduce unloading times by 25% .
- Climate control: Insulated sandwich panels (glass wool or EPS) for cold chain storage, with thermal breaks that eliminate condensation and maintain consistent temperatures .
A 2024 project for a European e-commerce fulfillment center illustrates this: Lida’s design included 100mm insulation, 30-meter spans, and integrated mezzanine offices—all delivered via free 3D models that let the client test workflow layouts before construction. The facility now handles 50% more orders per day than the client’s previous concrete warehouse .
4.2 Manufacturing and Workshops
Manufacturing facilities require structures that accommodate heavy machinery, vibration, and specialized utilities. Lida’s designs focus on:
- Load-bearing capacity: Q345B steel frames support 20-ton+ machinery, with vibration-damped floors to protect equipment precision .
- Utility integration: Pre-engineered openings for electrical, plumbing, and ventilation systems, reducing retrofitting costs by 40% .
- Hybrid spaces: Combined production and storage areas under a single roof, eliminating the need for separate buildings and reducing land costs .
A Chinese automotive parts manufacturer, for example, commissioned a Lida workshop with 25-meter spans, overhead crane rails, and integrated dust collection systems. The free design service included 3D simulations of machinery placement, ensuring optimal workflow and reducing production downtime by 15% .
4.3 Small and Medium Enterprises (SMEs)
SMEs face unique budget constraints, making cost predictability and flexibility critical. Lida’s SME-focused designs offer:
- Scalable sizes: From 500-square-meter small warehouses to 10,000-square-meter facilities, with modular designs that allow for future expansion .
- Multi-purpose functionality: A single steel structure can serve as both a workshop and storage space, eliminating the need for multiple buildings .
- Simplified permitting: Lida’s certified drawings and code compliance reduce permit approval times by 30%, getting SMEs operational faster .
A Latin American artisanal food producer used Lida’s free design service to create a 800-square-meter facility combining production space, cold storage, and a small office. The $40,000 project (including installation) was 50% cheaper than a traditional build, with the producer recouping the investment in 12 months via increased production capacity .
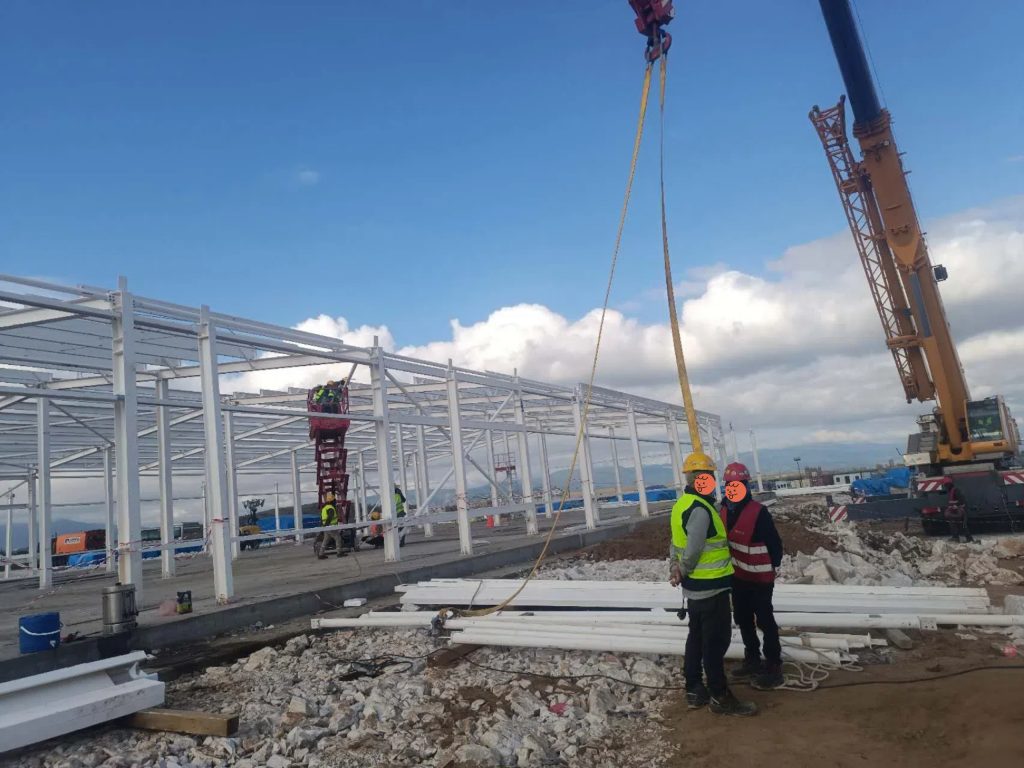
5. Quality and Compliance: Ensuring Long-Term Value
For growing businesses, a low-cost expansion is only valuable if the structure is durable and compliant with regulations. Lida Group’s commitment to quality—backed by decades of experience and global certifications—ensures its steel frames deliver on both fronts.
5.1 Materials and Manufacturing Standards
Lida’s structures are built to last, using premium materials and rigorous production processes:
- High-strength steel: Main frames use Q345B H-section steel (8–10mm thick), while cross supports and purlins use galvanized Q235 steel—resistant to corrosion and capable of withstanding extreme weather .
- Quality control: Every component undergoes factory inspection, with BV and SGS audits ensuring compliance with international standards .
- Sustainable production: Steel is 100% recyclable, and Lida’s manufacturing process reduces waste to less than 5%—aligning with the sustainability goals of businesses seeking to reduce their carbon footprint .
5.2 Global Code Compliance
Lida’s designs meet or exceed local building codes in over 110 countries, including:
- European Union: CE EN 1090 certification for structural steel, ensuring compliance with Eurocodes for seismic and wind resistance .
- North America: Compliance with AISC (American Institute of Steel Construction) standards for load-bearing capacity and energy efficiency .
- Developing markets: Adaptations for regional climate conditions (e.g., tropical humidity, desert heat) and local construction practices .
This global expertise is critical for businesses expanding internationally. A Norwegian client, for instance, required a warehouse that could withstand 150cm annual snowfall; Lida’s design included reinforced roof trusses and snow guards, fully compliant with Norway’s NS 3473 building code .
5.3 Warranty and After-Sales Support
Lida stands behind its products with industry-leading guarantees:
- 3-year component warranty: Covers defects in steel frames, panels, and fasteners .
- Lifetime after-sales service: Includes online technical support, on-site inspections, and free spare parts for the structure’s 50+ year lifespan .
- Installation guarantees: Engineers provide on-site guidance to ensure proper assembly, with follow-up checks to address any issues .
For a business investing in expansion, this support eliminates the risk of costly post-construction problems—providing peace of mind that the structure will perform reliably for decades.
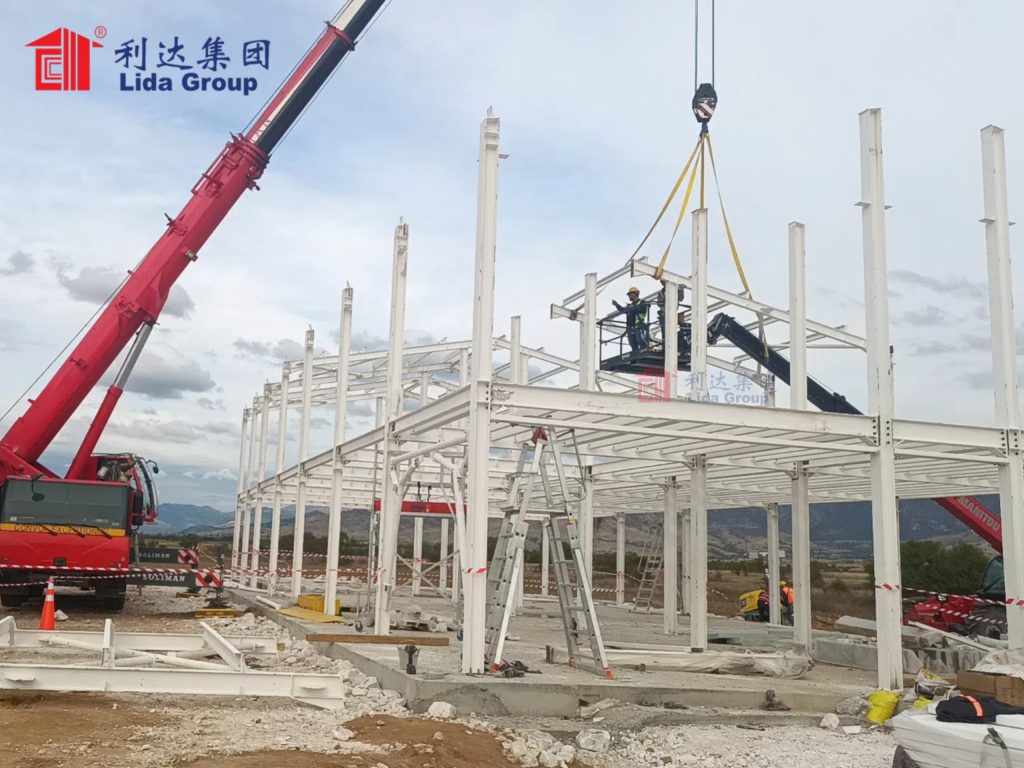
6. Conclusion: Lida Group as a Strategic Partner for Growth
In 2025, growing businesses need more than just a building—they need an expansion solution that aligns with their financial constraints, operational goals, and long-term vision. Traditional construction methods fail on all counts, while generic steel structures often require costly customization and lack industry-specific optimization. Lida Group’s free design service bridges this gap, offering a rare combination of accessibility, quality, and cost efficiency.
By absorbing design costs, Lida removes the biggest barrier to steel structure adoption, enabling businesses of all sizes to access the benefits of pre-engineered steel: faster construction, lower TCO, and unmatched flexibility. Its tailored designs—optimized for logistics, manufacturing, and SMEs—ensure that the structure enhances productivity from day one, while global certifications and a 50+ year lifespan guarantee long-term value.
The numbers speak for themselves: a Lida steel warehouse costs 60% less upfront than a concrete alternative, is operational 6 months faster, and saves $9,800 annually in maintenance and energy costs. For a growing business, these savings translate to reinvestment in inventory, equipment, or marketing—fueling further expansion.
In a world where speed and cost control define competitive advantage, Lida Group’s free design service is more than a perk—it is a strategic tool. For businesses ready to scale without compromise, Lida’s steel frame warehouses and factories represent the smartest investment in their future growth.
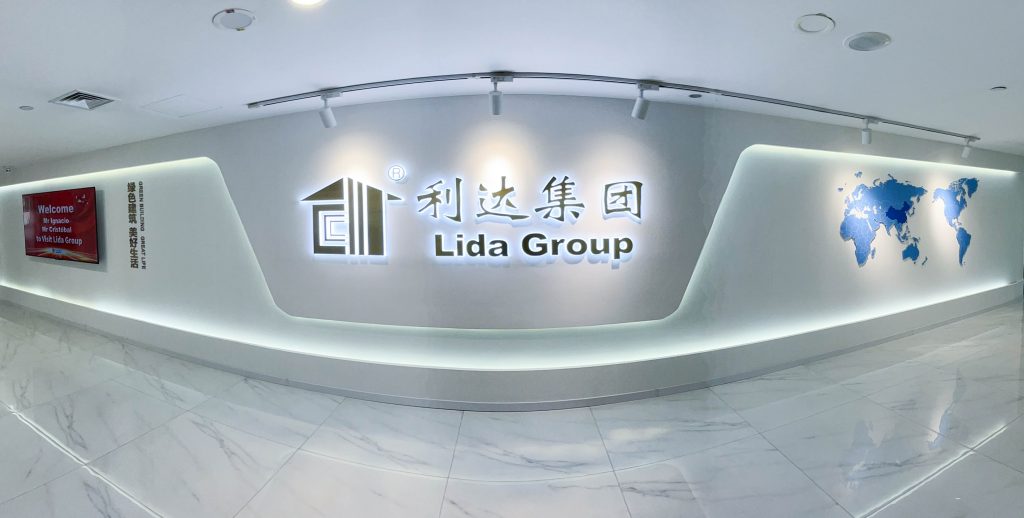
Related news
-
The Future of Temporary Housing: Smart Design in Lida Group's Low-Cost Prefab Mobile House and Building Systems
2025-10-28 10:49:23
-
Lida Group Integrates Smart Technologies into Its High Quality Metal Buildings While Maintaining a Cost-Effective Approach
2025-10-28 16:57:22
-
The Future of Accessible Construction: Lida Group's Free Design, Cost-Effective Steel Frame House Solutions
2025-10-28 14:11:57
contact us
- Tel: +86-532-88966982
- Whatsapp: +86-13793209022
- E-mail: sales@lidajituan.com


