Cost-Effective Expansion for Agribusiness: Lida Group’s Pre-Engineered Steel Farm Houses Reduce Construction Time and Budget
2025-Sep-15 14:26:24
By Admin
1. Introduction
Agribusinesses worldwide face a pressing dilemma: to meet growing demand for food, feed, and fiber, they must expand their operations—yet traditional construction methods for farm infrastructure (storage barns, equipment shelters, livestock housing, and processing facilities) are slow, costly, and inflexible. For a mid-sized grain farm, building a single 1,000-square-meter storage barn using conventional wood or concrete can take 12–16 weeks and cost \(150,000–\)200,000. For larger operations—such as livestock ranches or agricultural cooperatives—expanding multiple facilities can tie up capital for months, delaying revenue-generating activities and leaving businesses vulnerable to market fluctuations.
The stakes are high: missed harvest storage deadlines force farmers to sell crops at below-market prices; insufficient equipment shelters lead to costly repairs; and overcrowded livestock housing risks regulatory penalties and animal health issues. Traditional construction exacerbates these problems by relying on on-site labor shortages, weather delays, and material waste—all of which drive up costs and extend timelines. A 2024 survey by the International Association of Agricultural Engineers found that 78% of agribusinesses cite “construction delays” and “unpredictable costs” as the top barriers to expansion.
Lida Group, a global leader in pre-engineered steel construction, has developed a transformative solution for agribusiness expansion: pre-engineered steel farm houses. Unlike conventional structures, these buildings are designed, manufactured, and partially assembled in controlled factory environments before being shipped to the farm for final installation. By leveraging standardized designs, high-strength steel materials, and efficient prefabrication, Lida Group’s farm houses cut construction time by 50–70% and reduce budgets by 20–30% compared to traditional methods. More importantly, they offer the flexibility agribusinesses need to scale operations incrementally—adding modules or expanding existing structures as demand grows.
This article explores how Lida Group’s pre-engineered steel farm houses enable cost-effective agribusiness expansion. It begins by examining the financial and timeline challenges of traditional farm construction, then delves into the core features of pre-engineered steel design that drive efficiency: standardized components, factory prefabrication, and modular flexibility. The article also details the specific cost and time savings achieved across different agribusiness use cases (storage, equipment housing, livestock facilities) and presents real-world case studies from diverse regions. Finally, it concludes with a summary of how these innovations empower agribusinesses to expand sustainably, protect margins, and seize growth opportunities.
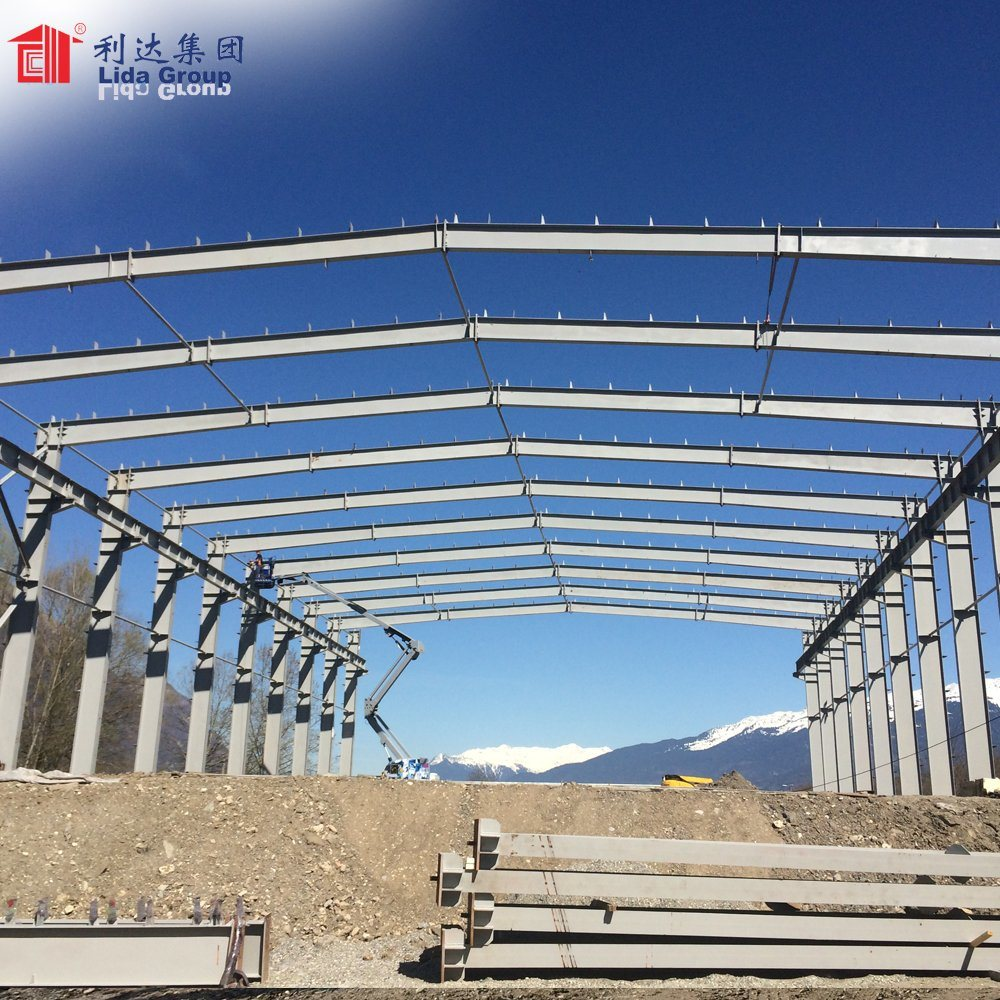
2. The High Cost of Traditional Agribusiness Construction: Time and Budget Barriers
To fully appreciate the value of Lida Group’s pre-engineered steel farm houses, it is critical to first understand the systemic inefficiencies of traditional construction methods. These inefficiencies create a “double burden” for agribusinesses: extended timelines that delay operations and unpredictable costs that erode profits.
2.1 Time Delays: From Planning to Occupancy
Traditional farm construction is plagued by delays that disrupt agribusiness operations, often coinciding with critical agricultural cycles (planting, harvest, livestock breeding):
2.1.1 Design and Permitting Delays
Conventional farm buildings require custom design work, which can take 4–6 weeks for a single structure. For agribusinesses expanding multiple facilities, this design phase can stretch to 2–3 months. Permitting adds another layer of delay: local agricultural zoning regulations, environmental impact assessments, and building code reviews often take 6–8 weeks—with revisions pushing timelines even further. A livestock ranch in Texas reported waiting 12 weeks for permit approval for a new barn, missing the spring calving season and forcing the ranch to rent temporary housing at $5,000 per month.
2.1.2 On-Site Labor and Weather Risks
Traditional construction relies heavily on skilled on-site labor, which is increasingly scarce in rural areas. A 2023 U.S. Bureau of Labor Statistics report found that agricultural construction jobs have a 15% vacancy rate, leading to project delays of 2–4 weeks as contractors scramble to find workers. Weather compounds these issues: rain halts concrete pouring, high winds delay roofing, and extreme temperatures (below 0°C or above 35°C) reduce labor productivity. A Canadian grain farm saw its barn construction delayed by 6 weeks due to a late spring blizzard, leaving 5,000 bushels of wheat without storage and forcing a $20,000 discount sale.
2.1.3 Material Delivery and Waste
Traditional construction requires sourcing dozens of materials from multiple suppliers—lumber, concrete, roofing shingles, insulation, and hardware—each with its own lead times. Supply chain disruptions (e.g., lumber shortages in 2022–2023) can delay deliveries by 4–8 weeks. On-site material waste exacerbates the problem: 15–20% of lumber is cut incorrectly or damaged during construction, requiring reorders that add 1–2 weeks to timelines. A vegetable farm in California estimated that material waste and reorders added 3 weeks to its processing facility construction, delaying the start of tomato harvesting and costing $12,000 in lost revenue.
2.2 Budget Overruns: Hidden Costs of Conventional Builds
Traditional farm construction budgets are rarely fixed. Unpredictable expenses—from labor overtime to material price hikes—can increase final costs by 20–40% compared to initial estimates:
2.2.1 Labor Costs
Skilled labor shortages have driven up wages for agricultural construction workers: carpenters, concrete finishers, and roofers now command \(35–\)50 per hour in rural areas, up 25% since 2020. Overtime pay (required to meet tight deadlines) adds another 50% to labor costs. A mid-sized dairy farm in Wisconsin reported that labor costs for a 1,200-square-meter milking parlor exceeded the initial budget by $30,000 due to overtime and last-minute worker shortages.
2.2.2 Material Price Volatility
Commodity-driven materials like lumber, steel, and concrete are subject to wild price swings. Between 2021 and 2022, U.S. lumber prices surged by 300% due to supply chain bottlenecks, forcing agribusinesses to either delay projects or absorb higher costs. A poultry farm in Georgia saw the cost of its wood-framed chicken house increase by $45,000 in just 3 months, pushing the project over budget and requiring the farm to take out a high-interest loan.
2.2.3 Rework and Maintenance
Traditional structures often require costly rework during construction: misaligned walls, leaky roofs, or inadequate load-bearing capacity. A study by the Construction Industry Institute found that rework accounts for 10–15% of total construction costs for conventional farm buildings. Long-term maintenance adds to the burden: wood barns require annual painting and termite treatments (\(2,000–\)3,000 per year), while concrete structures crack over time, requiring repairs of \(5,000–\)10,000 every 5–7 years.
2.3 Inflexibility: The Hidden Cost of “Permanent” Construction
Traditional farm buildings are designed as permanent structures, making incremental expansion nearly impossible. A farm that builds a 800-square-meter grain barn using wood framing cannot easily add 400 square meters later—doing so would require demolishing part of the existing structure, reengineering the foundation, and rebuilding from scratch. This inflexibility forces agribusinesses to overbuild initially (paying for space they don’t yet need) or abandon existing structures (wasting prior investments). A agricultural cooperative in Brazil spent \(180,000 on a concrete storage facility that was too small just 2 years later; building a new facility cost an additional \)220,000, doubling the total investment.
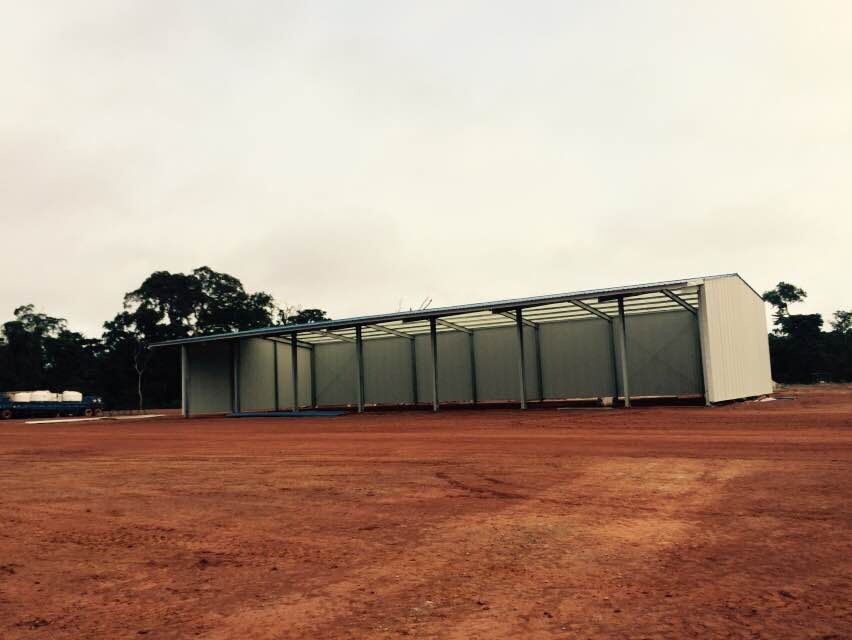
3. The Pre-Engineered Advantage: How Lida Group Cuts Time and Costs
Lida Group’s pre-engineered steel farm houses address the flaws of traditional construction by reimagining how farm buildings are designed, manufactured, and installed. The core of this advantage lies in three interrelated features: standardized design libraries, factory prefabrication, and modular scalability. Together, these features eliminate delays, reduce waste, and lower costs—while ensuring the structures meet the unique needs of agribusinesses.
3.1 Standardized Design Libraries: Speed Without Sacrificing Customization
One of the biggest delays in traditional construction is custom design work. Lida Group solves this with a library of pre-engineered farm house designs—standardized blueprints for common agribusiness uses (grain storage, equipment shelters, livestock housing, processing facilities) that can be modified to fit specific site conditions and operational needs.
3.1.1 Pre-Approved Designs for Fast Permitting
Lida Group’s designs are pre-engineered to comply with global agricultural building codes (e.g., U.S. Department of Agriculture standards, EU Council Directive 85/337/EEC for environmental impact, and Australian Standards AS 4055 for steel structures). This pre-approval means agribusinesses can skip the lengthy custom design phase and submit permit applications in 1–2 weeks instead of 6–8. For example, a U.S. corn farm using Lida Group’s pre-approved 1,200-square-meter grain barn design received permit approval in 10 days—cutting the design-permit timeline by 80%.
3.1.2 Customizable Modules for Agribusiness Needs
Standardization does not mean “one-size-fits-all.” Lida Group’s designs are built around interchangeable modules that can be tailored to specific operations:
- Grain Storage: Modules include reinforced floors (to support 15–20 tons per square meter), aeration systems (to prevent mold), and overhead hoist connections (for loading/unloading).
- Equipment Shelters: Modules feature 4–5-meter clear-span ceilings (to accommodate tractors and combines), roll-up doors (for easy access), and tool storage niches.
- Livestock Housing: Modules include ventilation panels, feeding trough mounts, and easy-clean flooring (e.g., concrete with drainage channels).
- Processing Facilities: Modules have food-safe steel finishes, plumbing connections for washing stations, and insulation for temperature control.
A livestock ranch in Argentina customized Lida Group’s standard 1,500-square-meter barn design by adding three 200-square-meter calf-rearing modules—all while keeping the total design time under 1 week.
3.2 Factory Prefabrication: Eliminating On-Site Waste and Delays
The single most impactful feature of Lida Group’s pre-engineered steel farm houses is factory prefabrication: 80–90% of the building is manufactured in climate-controlled facilities before being shipped to the farm. This shifts construction from the unpredictable outdoors to a controlled environment, cutting time and reducing waste.
3.2.1 Precision Manufacturing for Zero Rework
Lida Group uses Computer Numerical Control (CNC) machines to cut, drill, and assemble steel components with tolerances of less than 1 mm. Every beam, column, roof panel, and wall section is manufactured to exact specifications, ensuring a perfect fit on-site. This precision eliminates rework— a major cost driver in traditional construction. For a 1,000-square-meter farm house, Lida Group’s factory production generates less than 5% material waste, compared to 15–20% for on-site wood framing. A soybean farm in Iowa reported that its Lida Group barn required zero rework during installation—saving $8,000 in labor and material costs.
3.2.2 Parallel Processing: Overlapping Design, Manufacturing, and Site Prep
Traditional construction follows a linear timeline: design → permit → site prep → on-site build. Lida Group’s prefabrication enables parallel processing, where multiple phases occur simultaneously:
- Week 1–2: Agribusiness selects a pre-approved design and finalizes customizations; Lida Group begins manufacturing steel components.
- Week 3–4: While components are being built in the factory, the farm completes site preparation (clearing land, pouring a concrete slab foundation).
- Week 5–6: Components are shipped to the farm and assembled on-site in 1–2 weeks.
This overlap cuts total construction time from 12–16 weeks (traditional) to 4–6 weeks (pre-engineered). A wheat farm in Canada completed a 1,500-square-meter storage barn in 5 weeks using Lida Group’s process—just in time for harvest, whereas a traditional barn would have missed the deadline by 3 weeks.
3.2.3 Weather Independence: No More Seasonal Delays
Factory prefabrication is unaffected by rain, snow, or extreme temperatures. Even if on-site assembly is temporarily paused due to bad weather, factory production continues. For agribusinesses in regions with short growing seasons—such as the Northern U.S., Canada, or Northern Europe—this weather independence is critical. A dairy farm in Minnesota built a 1,200-square-meter milking facility during winter using Lida Group’s pre-engineered components: factory manufacturing proceeded uninterrupted during snowstorms, and on-site assembly was completed in 10 days during a break in the weather. A traditional concrete facility would have been delayed until spring, costing the farm $30,000 in lost milk production.
3.3 Modular Scalability: Expand Without Starting Over
Agribusiness expansion is rarely linear—crop yields fluctuate, livestock herds grow incrementally, and equipment fleets expand as operations scale. Lida Group’s pre-engineered steel farm houses are designed to grow with the business, thanks to modular construction: buildings are composed of standardized, bolt-together modules that can be added or reconfigured without major demolition.
3.3.1 Incremental Expansion at 20–30% Lower Cost
Adding space to a Lida Group steel farm house is as simple as ordering new modules that match the existing structure’s design. For example:
- A 800-square-meter grain barn can be expanded by 400 square meters by adding two 200-square-meter modules. The new modules are manufactured in 2 weeks, shipped to the farm, and bolted to the existing barn—no foundation modifications needed.
- A livestock facility can add a new feeding module or calf-rearing section without disrupting ongoing operations.
This incremental expansion costs 20–30% less than building a new traditional structure. A hog farm in Indiana expanded its 1,000-square-meter Lida Group barn by 500 square meters for \(45,000—compared to \)65,000 for a new wood-framed barn of the same size.
3.3.2 Relocatable Modules for Temporary or Mobile Operations
Some agribusinesses need temporary facilities—such as seasonal harvest storage or mobile equipment shelters. Lida Group’s pre-engineered modules are designed to be disassembled, transported, and reinstalled at new sites. A fruit cooperative in California uses 500-square-meter Lida Group modules to store apples during harvest season; after the season ends, the modules are disassembled and moved to a peach orchard for summer storage. This flexibility eliminates the need for permanent structures at each orchard, saving the cooperative $100,000 in construction costs.
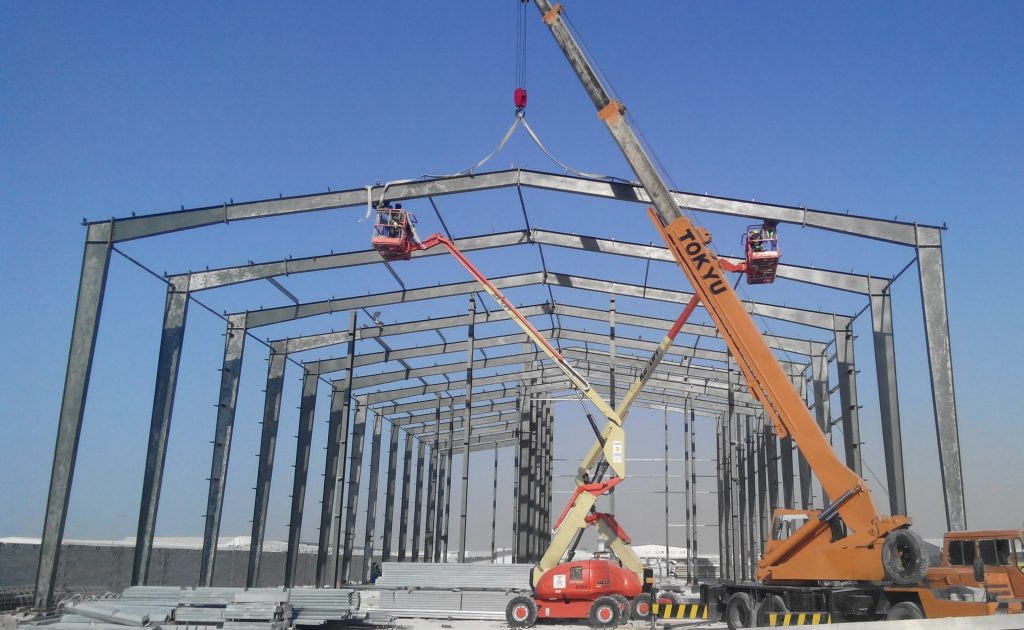
4. Cost Breakdown: How Pre-Engineered Steel Saves Money
The cost savings of Lida Group’s pre-engineered steel farm houses are not just theoretical—they are measurable across every phase of construction and operation. Below is a detailed breakdown of where agribusinesses reduce expenses, supported by industry data and real-world examples.
4.1 Upfront Construction Costs: 20–30% Lower Than Traditional Methods
The most immediate savings come from reduced upfront construction costs, driven by labor efficiency, material waste reduction, and standardized manufacturing:
4.1.1 Labor Cost Savings: 30–40% Less On-Site Work
Traditional farm construction requires 8–10 skilled workers for 8–12 weeks to build a 1,000-square-meter barn. Lida Group’s pre-engineered structures need just 4–6 workers for 1–2 weeks of on-site assembly—a 75% reduction in labor hours. At an average wage of \(40 per hour, this translates to savings of \)16,000–\(24,000 for a 1,000-square-meter building. A cotton farm in Mississippi reported labor costs of \)12,000 for its Lida Group barn, compared to $35,000 for a traditional wood barn of the same size.
4.1.2 Material Cost Savings: 15–20% Less Waste and Bulk Purchasing
Lida Group’s factory manufacturing minimizes material waste (less than 5% vs. 15–20% for traditional construction), reducing material costs by 10–15%. Additionally, Lida Group leverages bulk purchasing power to source steel, insulation, and hardware at 5–10% below retail prices. For a 1,500-square-meter farm house, this adds up to \(15,000–\)25,000 in material savings. A sugarcane farm in Brazil saved $22,000 on materials for its processing facility by using Lida Group’s pre-engineered components.
4.1.3 Permit and Design Savings: 50–70% Less Time and Fees
Pre-approved designs reduce permit fees (many jurisdictions offer discounts for code-compliant pre-engineered structures) and eliminate custom design costs. Traditional custom design for a 1,000-square-meter farm house costs \(5,000–\)8,000, while Lida Group’s modified pre-approved designs cost just \(1,000–\)2,000—a 75% savings. Permit fees are also lower: a U.S. farm using Lida Group’s design paid \(1,200 in permit fees, compared to \)3,500 for a traditional custom barn. Combined, design and permit savings for a single structure average \(6,000–\)10,000.
4.2 Long-Term Operational Savings: Lower Maintenance and Energy Costs
The cost benefits of Lida Group’s pre-engineered steel farm houses extend far beyond construction. Their durability and energy efficiency reduce ongoing operational expenses by 30–50% compared to traditional structures:
4.2.1 Maintenance Savings: 70–80% Less Annual Upkeep
Steel is inherently resistant to rot, termites, and mold—eliminating the most costly maintenance tasks of traditional wood structures:
- Wood Barns: Require annual painting (\(1,500–\)2,500), termite treatments (\(800–\)1,200), and roof repairs (\(1,000–\)1,500) — totaling \(3,300–\)5,200 per year.
- Lida Group Steel Barns: Need only occasional inspections (\(200–\)300) and minor touch-ups (e.g., replacing weatherstripping for \(100–\)200) — totaling \(300–\)500 per year.
A grain farm in Nebraska calculated that its Lida Group barn saved \(4,800 in annual maintenance costs compared to its old wood barn. Over a 20-year lifespan, this amounts to \)96,000 in savings—more than the initial cost of the barn itself.
4.2.2 Energy Savings: 30–40% Lower Utility Bills
Lida Group’s steel farm houses are engineered for energy efficiency, with insulated roof and wall panels (R-value 4–6 per inch) that reduce heating and cooling costs. Traditional uninsulated wood barns lose heat rapidly in winter, requiring \(2,000–\)3,000 in annual heating costs for climate-controlled storage (e.g., seed or fertilizer). Lida Group’s insulated barns cut these costs to \(1,200–\)1,800 per year—a 40% savings. For processing facilities or livestock housing that require year-round temperature control, savings are even greater: a dairy farm in Wisconsin reported $3,500 in annual heating savings with its Lida Group milking parlor.
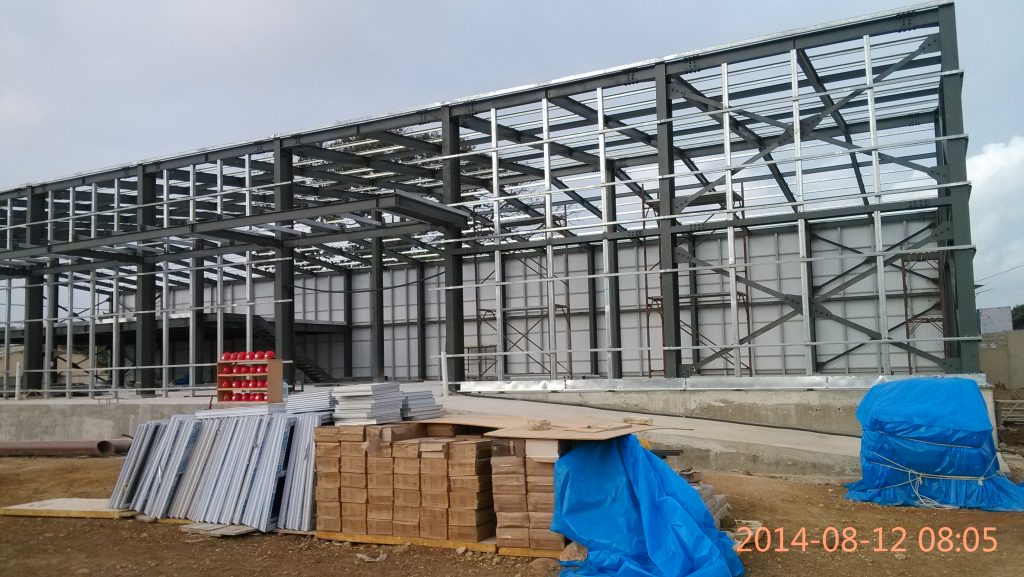
4.3 Use-Case-Specific Savings: Tailored for Agribusiness Needs
The cost and time benefits vary by application, but all agribusiness use cases see significant improvements with Lida Group’s designs:
4.3.1 Grain Storage: Faster Deployment, Lower Spoilage
Traditional grain barns take 12–16 weeks to build, risking missed harvest deadlines and forced discount sales. Lida Group’s 1,500-square-meter grain barns are operational in 5 weeks, ensuring timely storage. Additionally, the barns’ aeration systems and tight seals reduce grain spoilage from 5–8% (traditional) to 1–2%, saving a 10,000-ton grain farm \(40,000–\)70,000 per year.
4.3.2 Equipment Shelters: Reduced Repair Costs
Unprotected farm equipment suffers \(5,000–\)10,000 in annual weather-related damage (rust, electrical failures). Lida Group’s equipment shelters—built in 3–4 weeks—protect machinery, cutting repair costs by 80%. A tractor dealership in Australia reported $8,000 in annual repair savings after installing two Lida Group shelters.
4.3.3 Livestock Housing: Regulatory Compliance and Animal Health
Traditional livestock barns often fail to meet modern animal welfare regulations, leading to \(10,000–\)20,000 in fines. Lida Group’s designs include ventilation, drainage, and space features that comply with global standards (e.g., EU Council Directive 98/58/EC for livestock welfare). Additionally, better air quality reduces animal mortality by 3–5%: a poultry farm in Georgia saved $15,000 annually on lost birds after switching to a Lida Group barn.
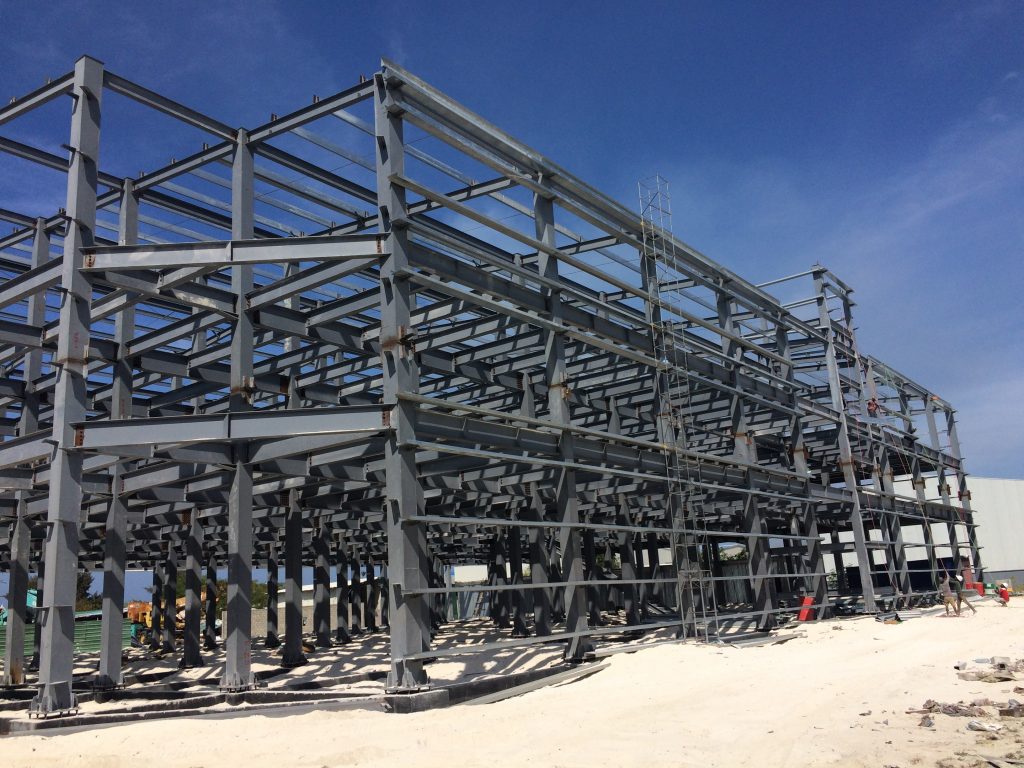
5. Real-World Case Studies: Agribusinesses Saving Time and Money
To validate the cost and time benefits of Lida Group’s pre-engineered steel farm houses, below are three detailed case studies from diverse agribusinesses and regions. Each case highlights the challenges faced, the Lida Group solution, and the measurable outcomes.
5.1 Case Study 1: Mid-Sized Grain Farm in Iowa, USA
Challenges: The farm needed to expand grain storage to accommodate a 30% increase in corn yield. Traditional construction would take 14 weeks—missing the harvest deadline—and cost $180,000 for a 1,500-square-meter barn. The farm also faced a tight budget and could not afford temporary storage rentals.
Lida Group’s Solution: A pre-engineered 1,500-square-meter grain barn with:
- Reinforced floors (supporting 20 tons per square meter) and aeration systems to prevent mold.
- Factory prefabrication (3 weeks) and on-site assembly (1 week) — total timeline: 5 weeks.
- Insulated panels to reduce winter heating costs.
Results:
- Time Savings: Completed 9 weeks ahead of traditional construction, allowing the farm to store all corn at harvest (avoiding $25,000 in discount sales).
- Cost Savings: Total construction cost was \(135,000—\)45,000 (25%) less than traditional. Annual maintenance costs were \(400, compared to \)4,500 for the farm’s existing wood barn.
- Long-Term Value: After 3 years, the barn had required no major repairs, and the farm saved $12,300 in maintenance and energy costs.
5.2 Case Study 2: Livestock Ranch in Argentina
Challenges: The ranch needed to expand calf-rearing facilities to double its herd size. Traditional concrete barns would take 16 weeks and cost \(220,000, with annual maintenance of \)6,000. The ranch also needed to avoid disrupting ongoing operations during construction.
Lida Group’s Solution: A modular pre-engineered steel barn (1,800 square meters) with:
- Three 600-square-meter calf-rearing modules (easily expandable to 2,400 square meters later).
- Ventilation panels and easy-clean concrete flooring to comply with Argentine animal welfare regulations.
- Factory prefabrication (4 weeks) and on-site assembly (2 weeks) — total timeline: 6 weeks.
Results:
- Time Savings: Completed 10 weeks faster than traditional concrete, allowing the ranch to expand its herd in time for the breeding season.
- Cost Savings: Construction cost was \(165,000—\)55,000 (25%) less than traditional. Annual maintenance was \(500, saving \)5,500 per year.
- Flexibility: One year later, the ranch added a fourth 600-square-meter module for $40,000—30% less than building a new traditional section.
5.3 Case Study 3: Fruit Cooperative in California, USA
Challenges: The cooperative needed seasonal storage for apples (fall) and peaches (summer) across three orchards. Building permanent wood barns at each orchard would cost \(300,000 and take 12 weeks per barn. Temporary tents were expensive (\)15,000 per season) and offered no protection from rain.
Lida Group’s Solution: Three 500-square-meter relocatable pre-engineered steel modules with:
- Weather-resistant roof panels and roll-up doors for easy loading/unloading.
- Lightweight design (easily transported by truck between orchards).
- Factory prefabrication (2 weeks per module) and on-site assembly (1 week per module) — total timeline: 9 weeks for all three.
Results:
- Time Savings: All modules were ready for the apple harvest, 3 weeks ahead of traditional barns.
- Cost Savings: Total construction cost was \(180,000—\)120,000 (40%) less than permanent wood barns. Eliminated $45,000 in annual tent rental costs.
- Flexibility: Modules are relocated between orchards seasonally, with each move taking just 2 days. The cooperative estimates $600,000 in savings over 10 years.
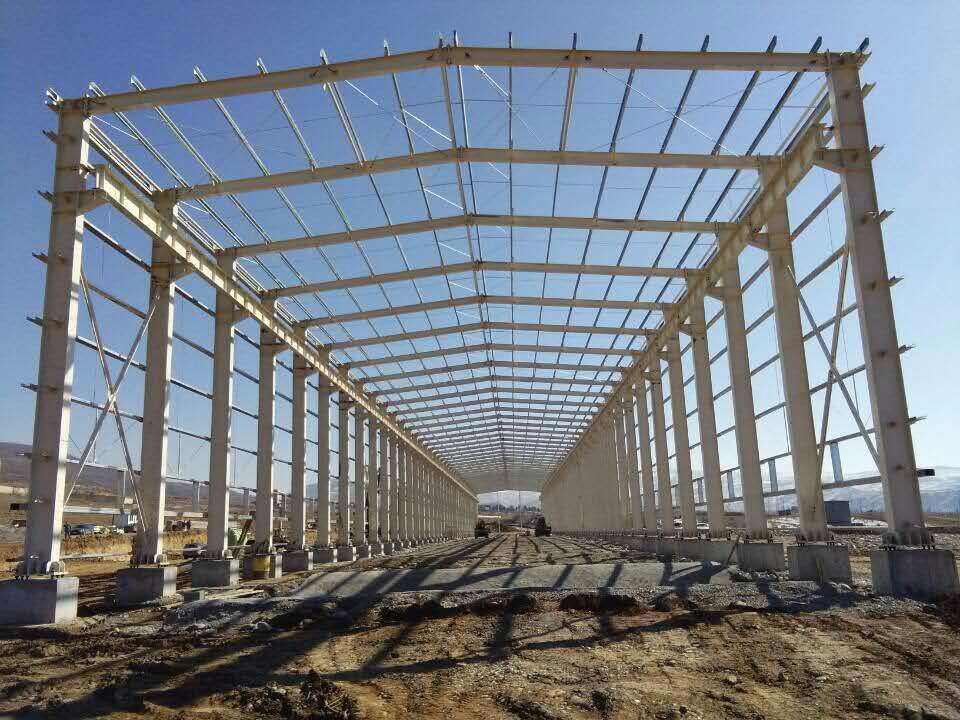
6. Conclusion
In conclusion, Lida Group’s pre-engineered steel farm houses represent a paradigm shift for agribusiness expansion—delivering faster construction, lower costs, and greater flexibility than traditional methods. By addressing the systemic inefficiencies of conventional building (labor shortages, weather delays, material waste, and inflexibility), these solutions empower agribusinesses to scale operations sustainably, protect profit margins, and seize growth opportunities that would otherwise be constrained by time and budget.
The core value of Lida Group’s approach lies in its three pillars: standardized design libraries (cutting design and permit timelines by 80%), factory prefabrication (reducing construction time by 50–70% and material waste to less than 5%), and modular scalability (enabling incremental expansion at 20–30% lower cost). Together, these features translate to measurable savings: 20–30% lower upfront construction costs, 70–80% less annual maintenance, and 30–40% reduced energy expenses—all while ensuring compliance with agricultural regulations and operational needs.
Real-world case studies validate these benefits: an Iowa grain farm saved $45,000 and met harvest deadlines; an Argentine ranch expanded its herd affordably; and a California cooperative eliminated temporary storage costs with relocatable modules. These examples prove that pre-engineered steel is not just a “cheaper alternative”—it is a strategic investment that drives long-term profitability.
For agribusinesses facing the pressure to expand amid rising costs and tight timelines, Lida Group’s pre-engineered steel farm houses offer a clear path forward. They eliminate the “double burden” of traditional construction (delays and budget overruns) and provide the flexibility to grow incrementally—aligning infrastructure with actual operational needs. In an industry where timing is critical (harvests, breeding seasons, market windows) and margins are thin, this combination of speed, cost savings, and adaptability is invaluable.
Ultimately, Lida Group’s innovations are more than just buildings—they are enablers of agribusiness success. By reducing the time and cost of expansion, these pre-engineered steel farm houses help agribusinesses meet the growing global demand for food, feed, and fiber—while ensuring their own long-term resilience and profitability. For forward-thinking agribusinesses, the choice is clear: pre-engineered steel is the future of cost-effective expansion.
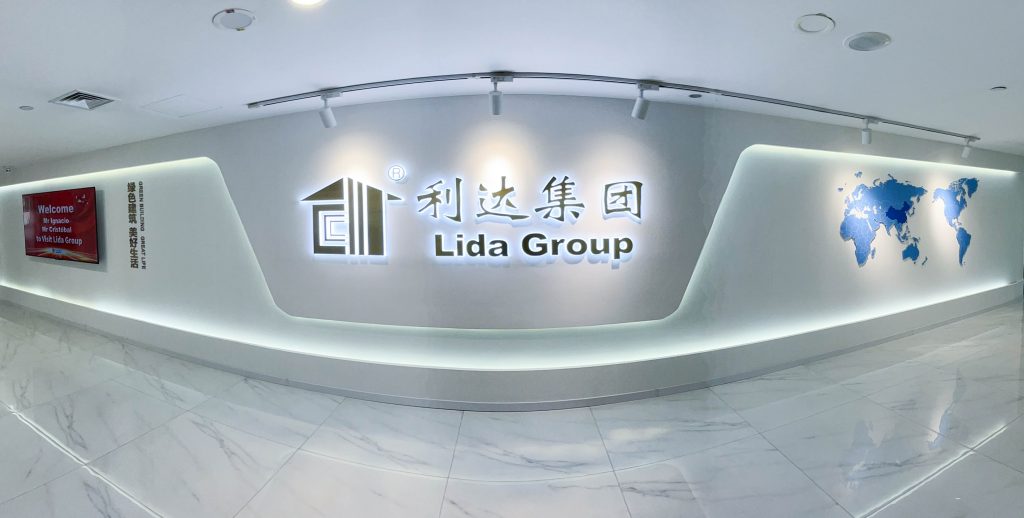
Related news
-
Lida Group's Precision Steel Frame Building Technology Ensures Rapid Construction of Spacious Steel Farm Houses
2025-09-15 14:01:31
-
Engineered for Resilience: Lida Group's Steel Structure Warehouse Designs Withstand Extreme Weather and Heavy Loads
2025-09-15 14:09:28
-
Sustainable Farming Advancement: Lida Group Delivers Eco-Friendly Steel Structure Warehouse Solutions Using Recycled Materials
2025-09-15 13:45:46
contact us
- Tel: +86-532-88966982
- Whatsapp: +86-13793209022
- E-mail: sales@lidajituan.com


