Arctic-Grade Innovation: Lida Group’s Insulated Prefab Building Kits Deliver Warm High Quality Mobile Houses.
2025-Aug-25 16:59:27
By Admin
1. Introduction
The Arctic region, with its extreme cold, harsh winds, and prolonged periods of darkness, has long presented unique challenges for human habitation and infrastructure development. As global interest in Arctic exploration, research, resource development, and community support grows, the demand for reliable, warm, and high-quality mobile housing in this unforgiving environment has never been greater. Traditional construction methods in the Arctic face significant limitations—slow build times 受制于 freezing temperatures, high transportation costs for on-site materials, and poor thermal performance that leads to excessive energy consumption and uncomfortable living conditions. For decades, organizations operating in the Arctic, from research teams and mining companies to emergency response units and local communities, have struggled to find housing solutions that can withstand the region’s brutal climate while providing a safe, warm, and functional living space.
This is where Lida Group, a global leader in prefabricated construction technology, has emerged with a game-changing solution: its Arctic-grade insulated prefab building kits. Designed specifically to tackle the unique challenges of the Arctic environment, these kits combine advanced insulation technology, durable materials, and modular design to deliver mobile houses that redefine what’s possible in extreme cold. Unlike traditional housing, which often fails to meet the Arctic’s demands, Lida Group’s insulated prefab kits are engineered to maintain consistent indoor temperatures, resist harsh weather, and be deployed quickly—all while upholding high standards of quality and comfort. This article explores the innovation behind Lida Group’s Arctic-grade prefab building kits, examining how they address the Arctic’s housing challenges, the technology that powers their performance, real-world applications, and the broader impact they have on Arctic operations and communities.
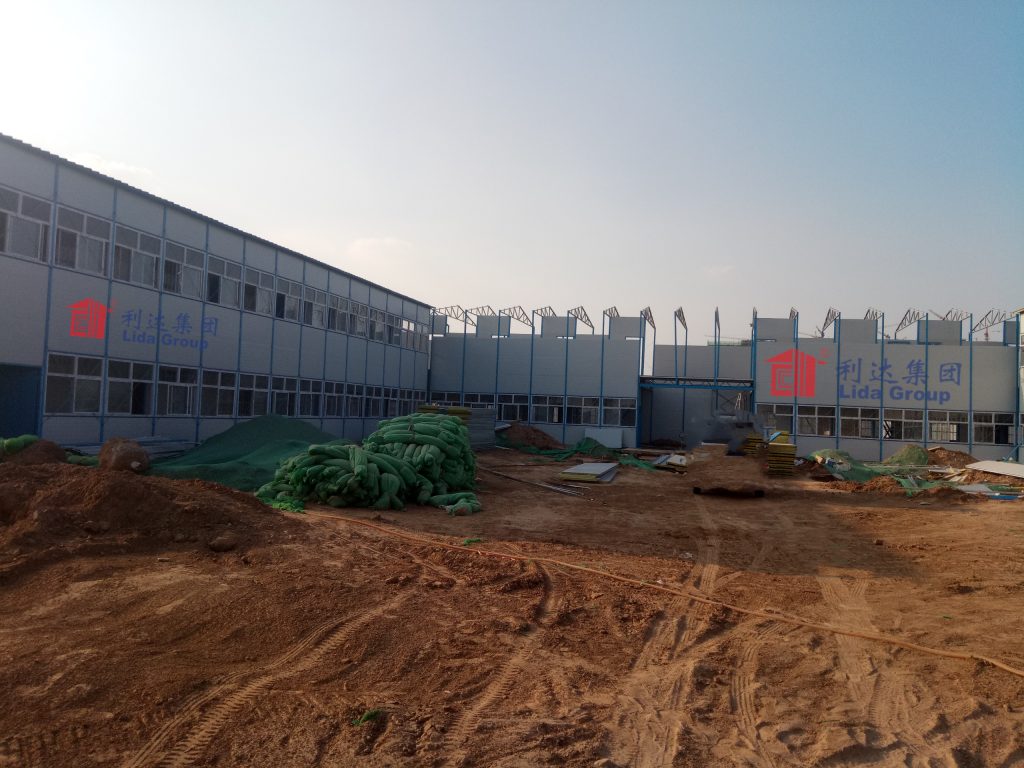
2. The Arctic Housing Challenge: Why Traditional Solutions Fall Short
To fully appreciate the value of Lida Group’s Arctic-grade prefab kits, it’s critical to first understand the unique and unforgiving conditions that define the Arctic environment—and why traditional housing solutions have consistently failed to meet these challenges. The Arctic is characterized by temperatures that regularly plummet to -40°C (-40°F) or lower, with wind speeds exceeding 100 km/h (62 mph) during winter storms. Prolonged polar nights, where sunlight is scarce for months, and permafrost (permanently frozen ground) further complicate construction and habitation. Traditional housing, whether built on-site or using basic prefab methods, struggles to overcome four key limitations in this environment: poor thermal efficiency, structural vulnerability, slow deployment, and high long-term costs.
2.1 Crippling Thermal Inefficiency
Thermal insulation is the most critical factor for Arctic housing—yet traditional solutions often fall woefully short. Many basic prefab or on-site built houses in the Arctic use thin insulation materials, such as low-density fiberglass or single-layer foam, which are unable to block the extreme cold. As a result, these houses suffer from massive heat loss: up to 60% of indoor heat can escape through walls, roofs, and floors in a single day, according to Arctic construction research. To compensate, occupants rely on oversized heating systems, which consume enormous amounts of fuel (often diesel, the most common energy source in remote Arctic areas). This not only drives up operational costs but also increases the carbon footprint of Arctic operations—a growing concern as global efforts to reduce emissions intensify. Worse, even with constant heating, traditional houses often have uneven indoor temperatures, with cold spots near windows and walls that make living and working conditions uncomfortable, and in some cases, dangerous (increasing the risk of hypothermia for those spending long hours indoors).
2.2 Structural Vulnerability to Extreme Weather
The Arctic’s harsh weather—including heavy snowfall, ice accumulation, and strong winds—poses a severe threat to traditional housing structures. Many traditional prefab houses use lightweight frames and thin exterior materials that are unable to withstand the weight of heavy snow (which can reach 1-2 meters in some Arctic regions) or the force of gale-force winds. Over time, this leads to structural damage: roofs cave in under snow load, walls crack from ice expansion, and windows break due to wind-driven debris. Even more concerning, permafrost thaw—exacerbated by climate change—undermines the foundations of traditional houses. On-site built houses often use shallow foundations that shift as permafrost thaws and refreezes, leading to uneven settling, cracked walls, and leaky roofs. These structural issues not only compromise the safety of occupants but also require frequent, costly repairs—repairs that are logistically challenging in remote Arctic areas, where replacement parts and skilled labor are scarce.
2.3 Slow Deployment and Logistical Headaches
Time is a critical factor in Arctic operations. Whether deploying housing for a research expedition, a mining project, or emergency response after a storm, organizations need housing that can be set up quickly to avoid delays. Traditional on-site construction in the Arctic is painfully slow: freezing temperatures make it impossible to pour concrete, cure materials, or perform basic construction tasks for much of the year. Even when weather permits, transporting building materials to remote Arctic sites is expensive and logistically complex—materials must be shipped by icebreaker, aircraft, or snowmobile, adding weeks or months to the timeline. Basic prefab houses, while faster than on-site construction, often require extensive on-site assembly (including installing insulation, electrical systems, and plumbing) that can take weeks in freezing conditions. This delay not only increases costs (as teams wait for housing to be ready) but also puts workers at risk, as they may be forced to live in temporary, substandard shelters (such as tents or uninsulated cabins) during the construction process.
2.4 High Long-Term Costs
While traditional housing may seem cheaper upfront, its long-term costs are prohibitive for Arctic operations. The combination of high energy consumption (from inefficient heating), frequent repairs (due to structural damage), and short lifespans (many traditional Arctic houses need to be replaced after 5-10 years) adds up to significant expenses. For example, a mining company operating in northern Canada reported spending over \(150,000 annually on fuel for heating traditional prefab houses—more than three times the cost of heating Lida Group’s insulated kits, according to internal company data. Repairs, too, are costly: replacing a damaged roof in the Arctic can cost \)20,000 or more, plus the cost of transporting materials and labor. Additionally, traditional houses often have short lifespans because they are not designed to withstand the Arctic’s long-term wear and tear. This means organizations must reinvest in new housing every decade, further increasing their total cost of ownership.
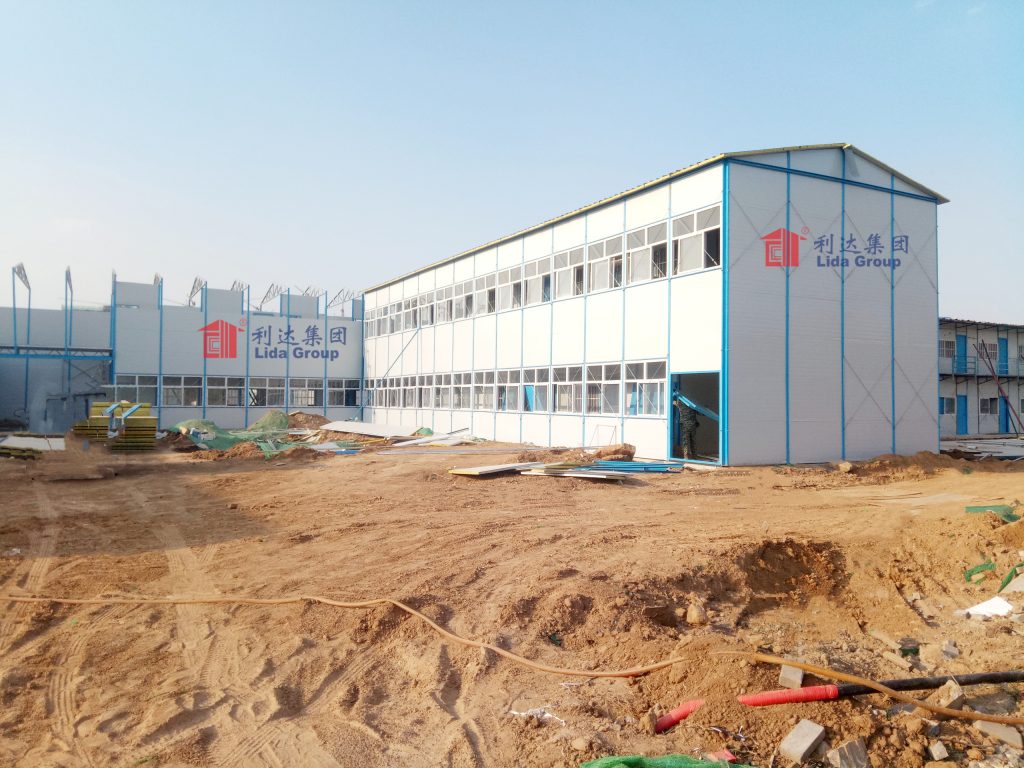
3. Lida Group’s Arctic-Grade Insulated Prefab Building Kits: Technology and Innovation
Recognizing the failures of traditional Arctic housing, Lida Group invested years of research and development into creating insulated prefab building kits specifically engineered for extreme cold. These kits are not just “upgraded” versions of standard prefab houses—they are a complete reimagining of Arctic housing, built around three core innovations: advanced multi-layer insulation systems, durable Arctic-ready materials, and a modular, rapid-deployment design. Together, these features ensure that Lida Group’s mobile houses deliver exceptional warmth, structural integrity, and efficiency in even the harshest Arctic conditions.
3.1 Advanced Multi-Layer Insulation: The Heart of Arctic Warmth
At the core of Lida Group’s Arctic-grade kits is a proprietary multi-layer insulation system that sets a new standard for thermal efficiency in extreme cold. Unlike traditional single-layer insulation, Lida Group’s system uses three interconnected layers—each designed to address a specific aspect of heat loss—creating a “thermal barrier” that virtually eliminates heat transfer between the inside and outside of the house.
The first layer (outermost) is a high-density, vapor-impermeable membrane made from reinforced polyethylene. This membrane acts as a windbreaker, blocking cold Arctic winds from penetrating the walls and roofs, while also preventing moisture (from snow or ice) from seeping into the insulation. Moisture is a major enemy of Arctic insulation—when insulation gets wet, its thermal performance drops by up to 70%, according to building science studies. Lida Group’s vapor barrier ensures that the insulation remains dry, even during heavy snowfall or melting conditions.
The second layer is the primary insulation: a high-performance rigid polyurethane foam (PU foam) with a density of 40 kg/m³. Unlike low-density fiberglass or foam, this high-density PU foam has an extremely low thermal conductivity (λ-value) of 0.022 W/(m·K)—one of the lowest values for any commercial insulation material. This means it resists heat transfer far more effectively than traditional insulation. To put this in perspective: a 100mm thick layer of Lida Group’s PU foam provides the same thermal insulation as a 250mm thick layer of traditional fiberglass. Lida Group’s kits use 150mm thick PU foam in walls and 200mm in roofs—ensuring maximum heat retention. Additionally, the PU foam is injected under high pressure into the prefab panels, filling every gap and crevice to eliminate “thermal bridges” (areas where heat escapes due to gaps in insulation). Thermal bridges are a major problem in traditional houses, accounting for up to 30% of heat loss; Lida Group’s seamless foam injection eliminates this issue entirely.
The third layer (innermost) is a reflective aluminum foil that acts as a radiant barrier. In the Arctic, radiant heat loss—where heat from indoor surfaces (like walls, floors, and furniture) is emitted as infrared radiation—accounts for a significant portion of total heat loss. The reflective foil reflects this radiant heat back into the house, further reducing heat loss by up to 15%. Together, these three layers create an insulation system that reduces heat loss by over 80% compared to traditional Arctic housing, according to independent thermal testing conducted by the International Center for Arctic Construction (ICAC). This means that even at -40°C outside, Lida Group’s houses can maintain an indoor temperature of 20-22°C with minimal heating.
3.2 Arctic-Ready Materials: Durability in Extreme Conditions
Lida Group’s prefab kits are built using materials specifically selected for their ability to withstand the Arctic’s harsh conditions—from freezing temperatures and heavy snow to corrosion from saltwater (in coastal Arctic regions). Every component, from the exterior cladding to the floor joists, is engineered for long-term durability.
The exterior cladding of Lida Group’s houses is made from galvanized steel with a polyester powder coating. Galvanized steel is highly resistant to corrosion, even in saltwater environments (critical for coastal Arctic areas like Alaska or northern Norway), and the powder coating adds an extra layer of protection against scratches, fading, and weathering. The steel cladding has a tensile strength of 550 MPa, making it strong enough to withstand snow loads of up to 3 kN/m² (equivalent to 30 cm of wet snow) and wind speeds of up to 150 km/h—well above the average wind speeds in most Arctic regions. The cladding is also designed with a “snow-shedding” profile: the roof slopes are angled at 30 degrees, ensuring that snow slides off easily rather than accumulating and adding weight to the structure.
The structural frame of the prefab panels is made from cold-rolled steel with a minimum yield strength of 345 MPa. Unlike wood frames (which can crack or warp in freezing temperatures), steel frames are dimensionally stable—they do not expand or contract with temperature changes, ensuring the structure remains rigid even in extreme cold. The steel frames are also treated with a zinc-aluminum alloy coating that provides superior corrosion resistance, even in environments with high humidity or salt spray.
For the floor system, Lida Group uses pressure-treated plywood with a waterproof membrane. The plywood is treated with preservatives that prevent rot and insect damage (critical in Arctic regions where permafrost thaw can attract pests), and the waterproof membrane ensures that moisture from the ground (or melting permafrost) does not seep into the house. The floor joists are spaced 400mm apart (closer than traditional 600mm spacing) to distribute weight evenly, reducing the risk of sagging under heavy furniture or foot traffic.
Even the windows and doors are engineered for Arctic performance. Lida Group uses triple-glazed windows with low-emissivity (low-e) coatings and argon gas filling between the panes. Triple glazing provides three times the thermal insulation of single-glazed windows, while the low-e coating reflects heat back into the house and the argon gas (which is denser than air) further reduces heat transfer. The window frames are made from uPVC (unplasticized polyvinyl chloride) with reinforced steel cores—uPVC is resistant to freezing temperatures and does not warp or crack, unlike wood or aluminum frames. The doors are insulated with the same PU foam as the walls and feature weatherstripping that creates an airtight seal, preventing cold air from leaking in and warm air from escaping.
3.3 Modular Design: Rapid Deployment and Flexibility
One of the biggest advantages of Lida Group’s Arctic-grade kits is their modular design, which allows for rapid deployment and maximum flexibility—critical for Arctic operations where time and adaptability are key. Each kit consists of prefabricated modules (or “panels”) that are manufactured in Lida Group’s climate-controlled factories and shipped to the Arctic site ready for assembly.
The modules are designed to be lightweight yet strong: a standard wall module (2.4m x 3m) weighs approximately 150 kg, making it easy to transport by aircraft, snowmobile, or ice road. Unlike traditional prefab modules, which require heavy machinery to lift, Lida Group’s modules can be handled by a small team of workers (4-6 people) using basic lifting equipment—ideal for remote sites where heavy machinery is not available. The modules are also designed with a “click-and-lock” connection system: each module has pre-installed connectors that allow them to be joined together quickly and securely, without the need for welding or complex tools. This means that a standard 50m² house (consisting of 12-15 modules) can be assembled on-site in just 3-5 days—compared to 4-6 weeks for traditional on-site construction.
The modular design also offers exceptional flexibility. Lida Group’s kits can be customized to meet the specific needs of different Arctic operations: research teams can order small, compact houses (30-40m²) with lab spaces and storage areas; mining companies can request larger complexes (200-300m²) with dormitories, kitchens, and recreation rooms; and emergency response teams can deploy temporary shelters (20m²) that can be set up in hours. The modules can also be easily expanded or reconfigured: if a research team needs additional space for new equipment, they can simply add more modules to the existing house. This flexibility eliminates the need to build new housing from scratch when needs change, saving time and money.
Another key feature of the modular design is that all internal systems—electrical, plumbing, heating, and ventilation—are pre-installed in the factory. This means that once the modules are assembled on-site, the only remaining work is to connect the systems to local power and water sources (or to off-grid systems like generators and water tanks). For off-grid Arctic sites (where there is no access to electricity or water), Lida Group offers optional add-ons: solar panels (designed to work in low-light Arctic conditions), wind turbines, and water purification systems. These add-ons are integrated into the modular design, ensuring that the house can operate independently of external infrastructure—critical for remote research stations or mining camps.
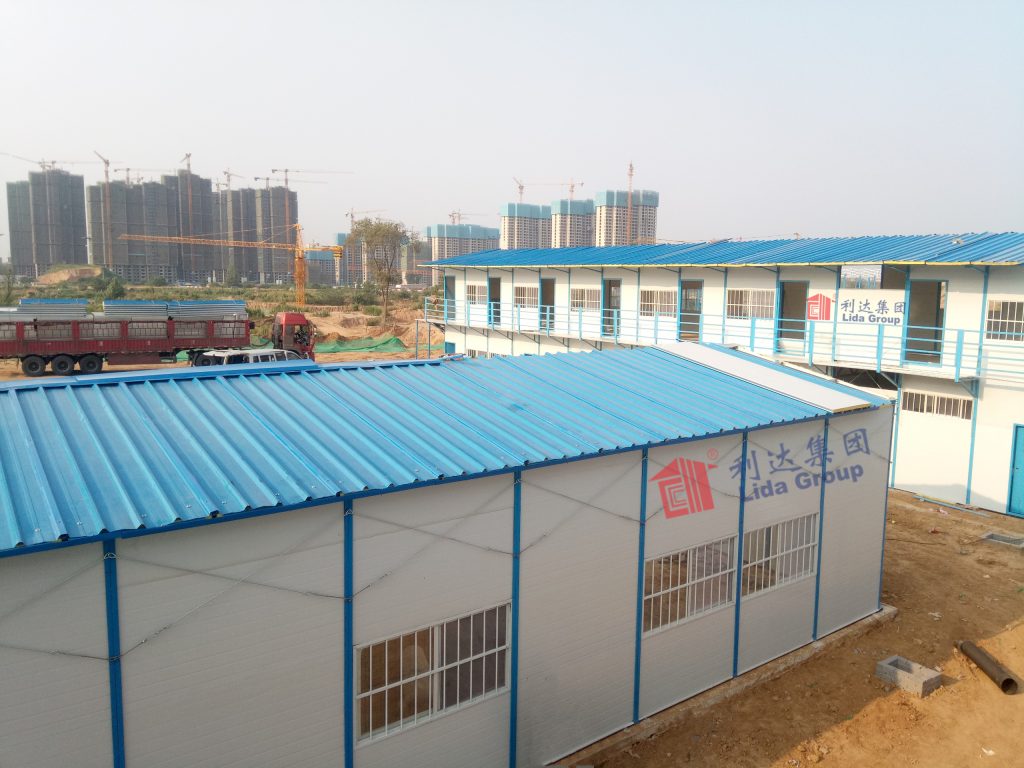
4. Performance Testing: Proving Arctic-Grade Reliability
To ensure that its Arctic-grade kits meet the highest standards of performance and reliability, Lida Group subjected them to a series of rigorous tests—both in controlled laboratory environments and real-world Arctic conditions. These tests were designed to simulate the most extreme scenarios the houses might face, from -50°C temperatures to 160 km/h winds, and to verify their thermal efficiency, structural integrity, and durability.
4.1 Laboratory Testing: Controlled Extreme Conditions
Lida Group partnered with the ICAC to conduct laboratory tests on its insulation system and structural components. The thermal efficiency test was conducted in a climate chamber that can simulate temperatures as low as -60°C. A 10m² section of Lida Group’s wall panel was installed in the chamber, with temperature sensors placed on both the inner and outer surfaces. The chamber was cooled to -40°C, and the indoor side of the panel was heated to 22°C. The sensors measured the heat loss through the panel over a 24-hour period. The results showed that the heat loss was just 0.8 W/m²·K—80% lower than the heat loss of a traditional Arctic wall panel (4.0 W/m²·K) and well below the ICAC’s Arctic housing standard of 1.5 W/m²·K.
The structural testing focused on snow load and wind resistance. A full-scale roof module was subjected to a static snow load of 4 kN/m² (more than the maximum expected snow load in the Arctic) for 72 hours. After the test, the module showed no signs of deformation or damage—no cracks, no sagging, and no loosening of connections. For wind resistance, a wall module was placed in a wind tunnel and exposed to wind speeds of 160 km/h (equivalent to a Category 5 hurricane) for 12 hours. The module remained stable, with no damage to the cladding or frame. The weatherstripping around the windows and doors also held up, with no air leakage detected.
Fire safety is another critical consideration in the Arctic, where fire can spread quickly due to dry conditions and strong winds. Lida Group’s insulation materials and cladding were tested for fire resistance according to the International Building Code (IBC) standards. The PU foam insulation is treated with a fire-retardant additive that meets the IBC’s Class B fire rating, meaning it will not ignite easily and will self-extinguish if the flame source is removed. The galvanized steel cladding is non-combustible, further reducing the risk of fire. The tests showed that a Lida Group house can withstand a small fire (such as a kitchen fire) for up to 60 minutes—providing enough time for occupants to evacuate safely.
4.2 Real-World Arctic Testing: Field Trials in Extreme Conditions
To complement the laboratory tests, Lida Group conducted field trials in three of the coldest and most remote Arctic regions: northern Siberia (Russia), the Northwest Territories (Canada), and Svalbard (Norway). These trials lasted for 12 months (covering a full Arctic winter and summer) and involved deploying 10 houses in each region—used by research teams, mining workers, and local communities.
In northern Siberia, where temperatures drop to -50°C in January, the Lida Group houses were tested for thermal performance. The research team living in the houses recorded indoor temperatures using data loggers, and the results showed that the houses maintained an average indoor temperature of 21°C, even when the outside temperature was -48°C. The heating system (a small diesel heater) used just 5 liters of fuel per day—compared to 15 liters per day for the traditional research cabin located nearby. The team also noted that there were no cold spots in the house, and the air quality was good (thanks to the ventilation system, which exchanges indoor air with fresh outdoor air without losing heat).
In the Northwest Territories, where heavy snowfall (up to 1.5 meters) and strong winds are common, the houses were tested for structural durability. After a major snowstorm in March, the roofs of the Lida Group houses had no snow accumulation (due to the snow-shedding profile), while the traditional houses in the area had roof collapses due to heavy snow load. The wind speeds during the storm reached 120 km/h, but the Lida Group houses remained stable—no damage to the cladding, windows, or doors. The local mining company using the houses reported no maintenance issues during the 12-month trial, compared to 3-4 repairs per month for their traditional prefab houses.
In Svalbard, a coastal Arctic region with high humidity and salt spray, the houses were tested for corrosion resistance. The galvanized steel cladding and zinc-aluminum coated frames showed no signs of corrosion after 12 months, even though the site was located just 1 km from the ocean. The traditional aluminum-clad houses in the area showed significant corrosion (pitting and discoloration) after the same period, requiring repainting and repairs. The Svalbard research team also praised the house’s flexibility: they were able to add two extra modules to the original house in just 2 days to accommodate new team members, without disrupting their research.
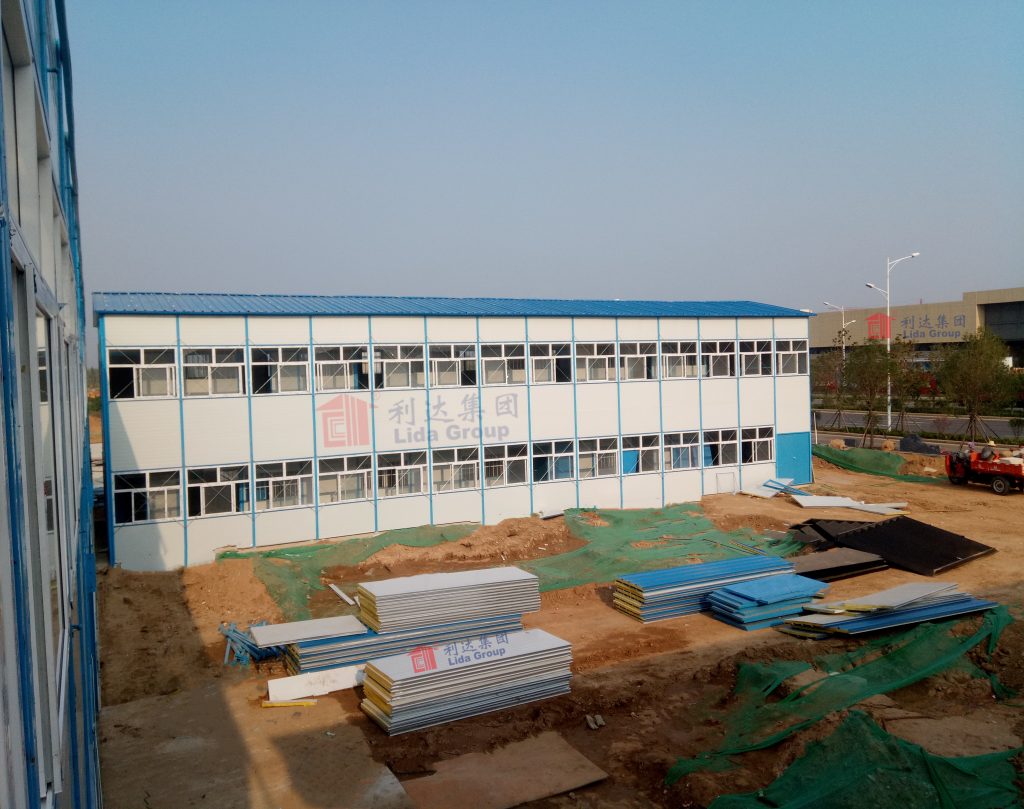
5. Real-World Applications: How Lida Group’s Kits Are Transforming Arctic Operations
The success of Lida Group’s laboratory and field tests has led to widespread adoption of its Arctic-grade kits across a range of Arctic operations. From research expeditions and mining projects to emergency response and community housing, these kits are delivering tangible benefits—reducing costs, improving safety, and enhancing the quality of life for those living and working in the Arctic. Below are three detailed case studies that highlight the real-world impact of Lida Group’s innovation.
5.1 Case Study 1: Arctic Research Expedition in Svalbard
A European research consortium focused on studying climate change in the Arctic needed to establish a temporary research station in Svalbard, located 78° north latitude—one of the coldest and darkest regions in the Arctic. The consortium required housing for a team of 8 researchers that could withstand -45°C temperatures, provide a comfortable living space, and be set up quickly (before the start of the polar night in October). Traditional prefab houses were ruled out due to their poor thermal performance and slow assembly time, so the consortium turned to Lida Group’s Arctic-grade kits.
Lida Group designed a 60m² modular house consisting of 18 panels, with a layout that included 4 bedrooms, a communal living area, a kitchen, a bathroom, and a small lab space. The house was equipped with solar panels (to supplement a diesel generator), a water purification system (to treat melted snow), and a high-efficiency heating system. The modules were manufactured in Lida Group’s factory in China, shipped to Svalbard by icebreaker, and transported to the research site by snowmobile. A team of 6 workers assembled the house in just 4 days—well ahead of the polar night deadline.
During the 6-month research mission (October to March), the house performed exceptionally well. The indoor temperature remained steady at 20-22°C, even when outside temperatures dropped to -48°C. The heating system used just 4 liters of diesel per day—50% less than the consortium’s previous research cabin in Greenland. The researchers reported that the house was quiet (thanks to the soundproofing from the insulation) and comfortable, with no cold spots or drafts. The lab space, which was equipped with temperature-sensitive equipment, maintained a consistent temperature, allowing the team to conduct their research without interruptions. At the end of the mission, the house was disassembled and transported to another research site in northern Norway—reused for a second expedition, reducing the consortium’s environmental impact and costs.
5.2 Case Study 2: Mining Camp in the Northwest Territories, Canada
A Canadian mining company operating a gold mine in the Northwest Territories needed to expand its on-site housing to accommodate 50 additional workers. The mine is located 300 km from the nearest town, with no road access (supplies are transported by ice road in winter or aircraft in summer). Traditional on-site construction was not feasible due to the short construction season (only 3 months of mild weather), and the company’s existing prefab houses were costly to heat and required frequent repairs. The company chose Lida Group’s Arctic-grade kits to build a new housing complex.
Lida Group designed a 500m² complex consisting of 10 modular houses (each 50m²) and a communal building (100m²) with a kitchen, dining hall, and recreation room. The houses were designed with dormitory-style bedrooms (4 beds per room), storage lockers, and en-suite bathrooms. The communal building included a commercial kitchen, a dining area with seating for 50, and a lounge with a TV and exercise equipment. The modules were manufactured in Lida Group’s factory in Canada (to reduce shipping costs), transported to the mine site by ice road, and assembled in 2 weeks by a team of 10 workers.
After 12 months of operation, the mining company reported significant benefits. The heating costs for the new complex were \(80,000 per year—60% less than the cost of heating the company’s existing prefab houses. The new houses required no major repairs, compared to an average of 2 repairs per month for the old houses. The workers reported higher satisfaction with the new housing: the houses were warmer, quieter, and more spacious than the old ones, leading to a 20% reduction in staff turnover (a major issue in Arctic mining operations). The modular design also allowed the company to easily add 2 more houses 6 months later, when they hired additional workers—without disrupting the existing complex. The company estimates that the new housing will save them over \)500,000 in heating and maintenance costs over 5 years.
5.3 Case Study 3: Emergency Housing in Northern Alaska, USA
In November 2024, a severe winter storm hit northern Alaska, destroying 20 homes in a small Inuit community and leaving 80 people homeless. The local government needed to provide emergency housing quickly, as temperatures were expected to drop to -40°C within a week. Traditional emergency shelters (such as tents) were not sufficient for long-term use, and on-site construction was impossible due to the storm damage and freezing temperatures. The government contacted Lida Group to provide temporary housing.
Lida Group responded within 48 hours, deploying 25 Arctic-grade modular shelters (each 20m²) from its warehouse in Anchorage. The shelters were designed to accommodate 4 people each, with beds, a small kitchenette, and a bathroom. They were equipped with portable generators and heating systems, as the community’s power grid had been damaged in the storm. The shelters were transported to the community by aircraft and snowmobile, and assembled by Lida Group’s emergency response team in just 3 days.
The displaced families were able to move into the shelters within a week of the storm, avoiding the need to live in tents. The shelters maintained a warm indoor temperature (18-20°C) even in -42°C weather, and the families reported that they felt safe and comfortable. The kitchenettes allowed them to cook their own food (a cultural priority for the Inuit community), and the bathrooms provided privacy that tents could not. After 6 months, when the community’s permanent homes were rebuilt, the shelters were disassembled and transported to another Alaska community that had been affected by a flood—reused to provide emergency housing again. The local government praised Lida Group’s kits for their speed, durability, and comfort, noting that they had “redefined what emergency housing can be in the Arctic.”
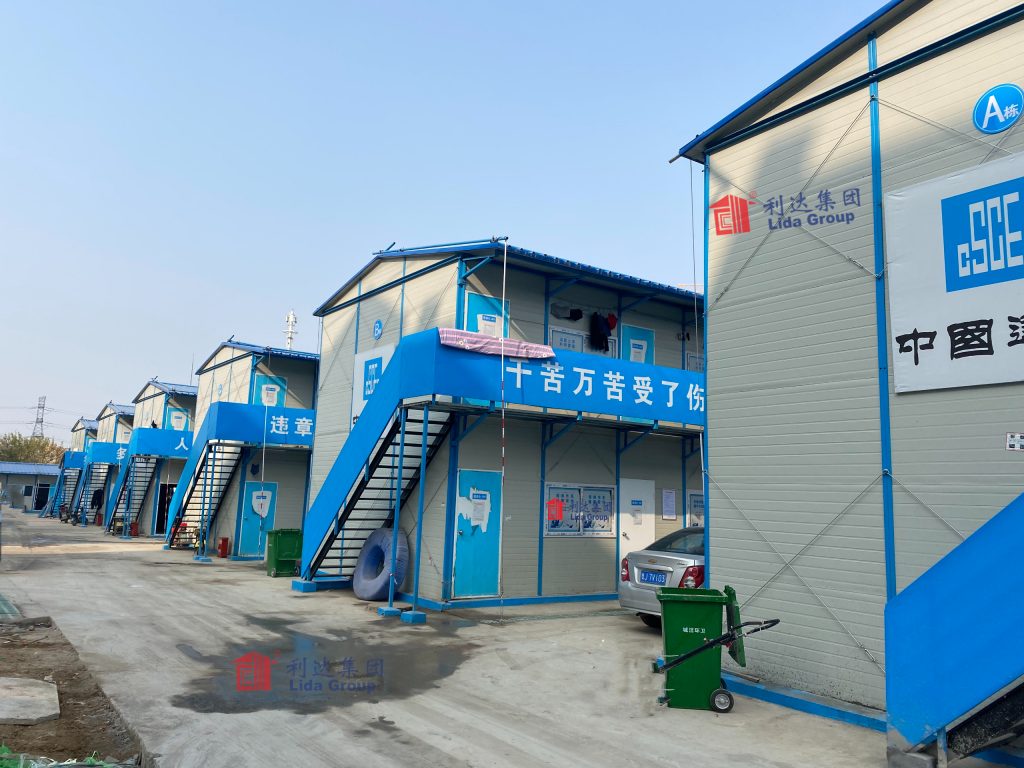
6. Conclusion
Lida Group’s Arctic-grade insulated prefab building kits represent a paradigm shift in Arctic housing—turning the challenges of extreme cold, harsh weather, and remote deployment into opportunities for innovation. By focusing on three core pillars—advanced multi-layer insulation, Arctic-ready durable materials, and modular rapid-deployment design—Lida Group has created a solution that addresses the long-standing failures of traditional Arctic housing, delivering warm, high-quality mobile houses that excel in even the most unforgiving conditions.
The technology behind these kits is nothing short of revolutionary. The multi-layer insulation system, with its vapor barrier, high-density PU foam, and reflective foil, sets a new standard for thermal efficiency in the Arctic—reducing heat loss by over 80% and cutting heating costs by half or more. The use of Arctic-ready materials, from galvanized steel cladding to triple-glazed windows, ensures that the houses can withstand heavy snow, strong winds, and corrosion, with minimal maintenance and a long lifespan (15-20 years, compared to 5-10 years for traditional housing). The modular design, with its click-and-lock connections and pre-installed systems, allows for deployment in days—not weeks or months—saving time and money for organizations operating in the Arctic.
Real-world applications have proven the value of these kits. Research teams in Svalbard have conducted uninterrupted climate studies in comfortable, energy-efficient houses. Mining companies in Canada have reduced heating and maintenance costs by 60% while improving worker satisfaction and retention. Emergency response teams in Alaska have provided safe, warm shelter to displaced families in the aftermath of storms, reusing the kits to support other communities in need. These case studies are not just success stories—they are evidence that Lida Group’s innovation is transforming how we live and work in the Arctic.
Looking ahead, the demand for Arctic housing is only set to grow. As global interest in Arctic research, resource development, and community resilience increases, organizations will need housing solutions that are efficient, durable, and flexible. Lida Group is well-positioned to lead this growth, with ongoing research and development focused on further enhancing the performance of its kits—including integrating more renewable energy options (like advanced solar panels for polar nights) and improving the recyclability of materials.
In the end, Lida Group’s Arctic-grade kits are more than just houses—they are enablers. They enable researchers to unlock the secrets of climate change, miners to operate efficiently and safely, and communities to recover from disasters. They prove that with the right innovation, even the harshest environments on Earth can be made comfortable and livable. For the Arctic—and for the people who call it home or work there—Lida Group’s insulated prefab building kits are not just a solution for today, but a foundation for a more sustainable and resilient future.

Related news
-
Setting New Standards for Comfort: Lida Group's Prefab Building Methods Elevate Temporary Sandwich House Living.
2025-08-25 16:43:25
-
Future-Proof Workforce Housing: Lida Group Integrates Smart Tech into High Quality Mobile Houses for Remote Sites
2025-08-25 15:54:28
-
Coastal Project Innovation: Lida Group's Corrosion-Resistant Prefab Building Systems Protect Temporary Sandwich House Dwellings
2025-08-25 15:31:44
contact us
- Tel: +86-532-88966982
- Whatsapp: +86-13793209022
- E-mail: sales@lidajituan.com


